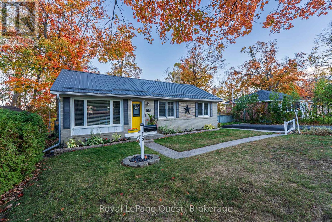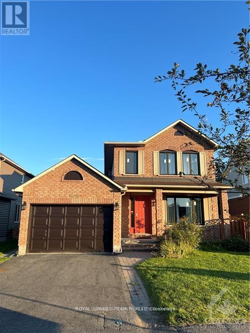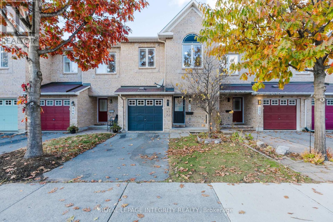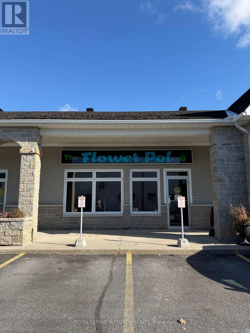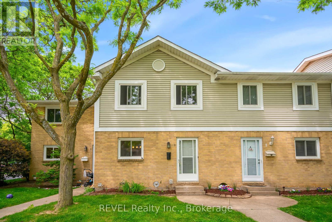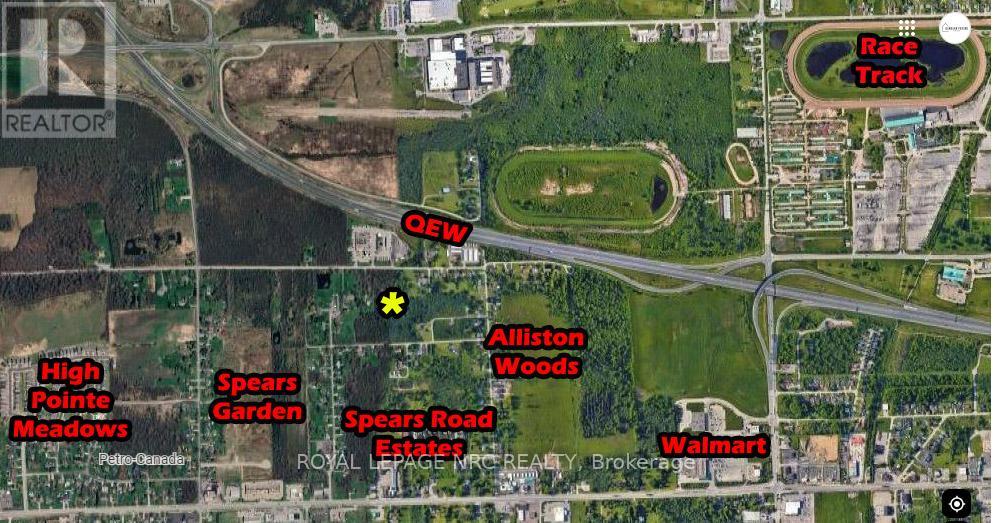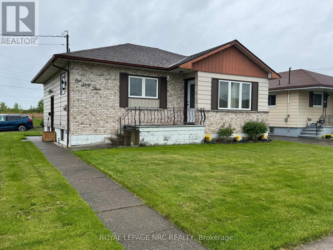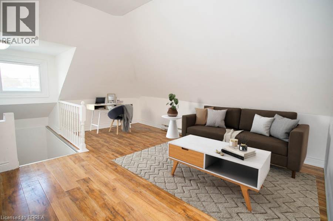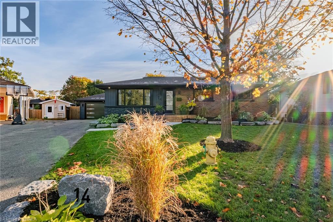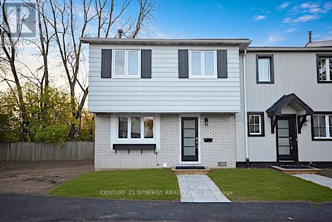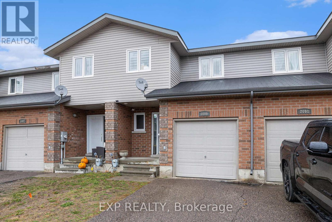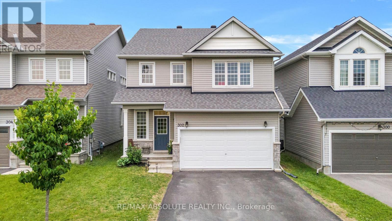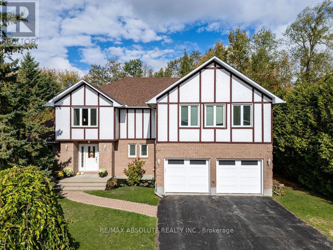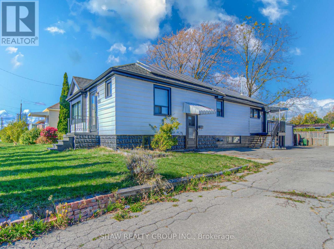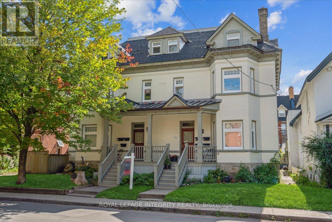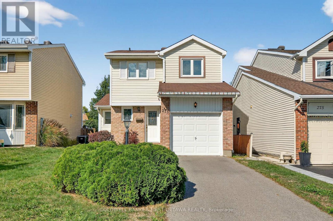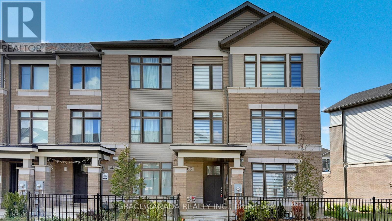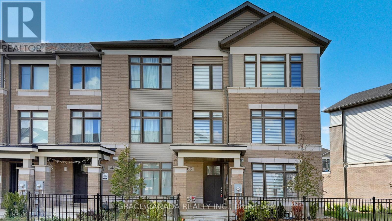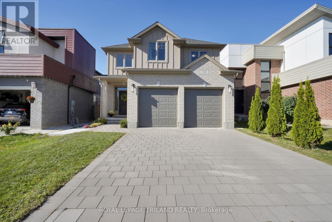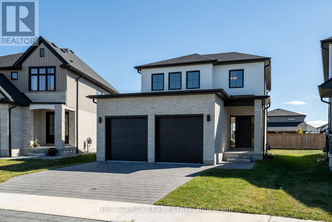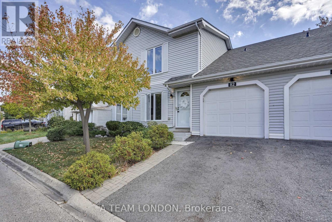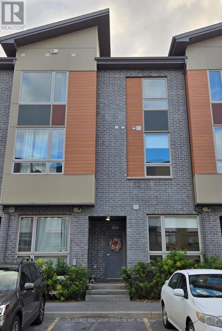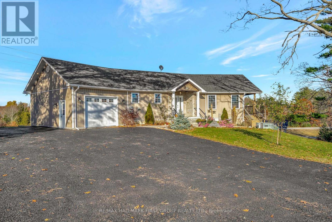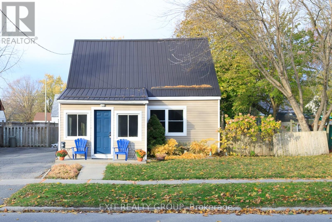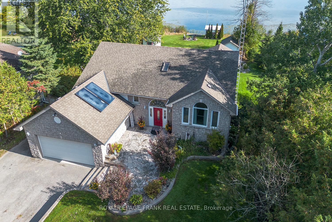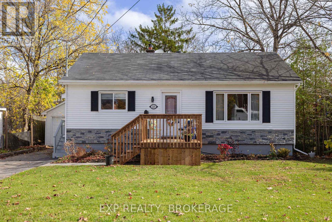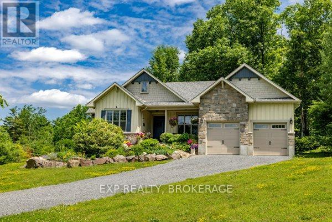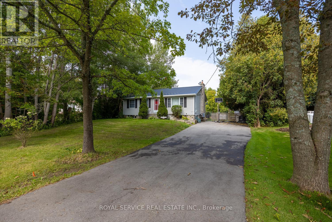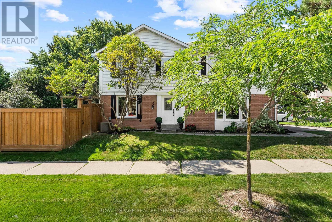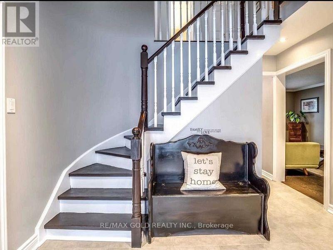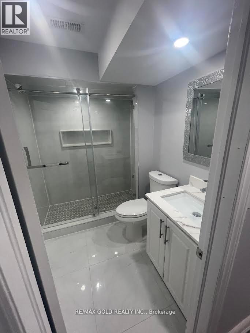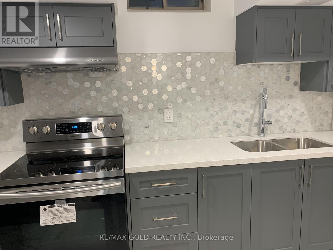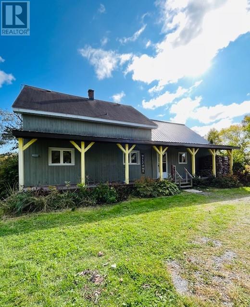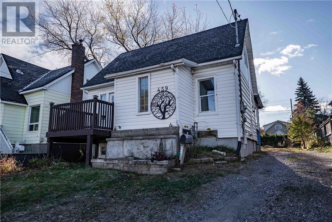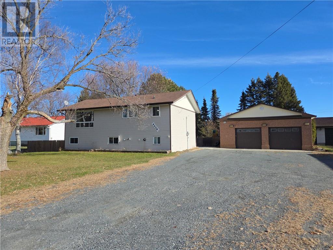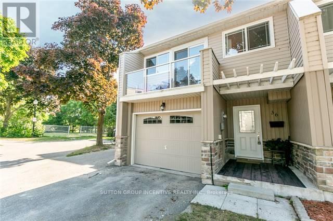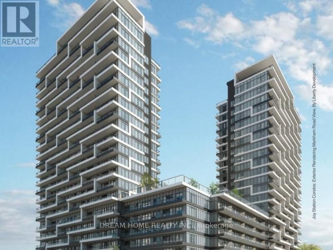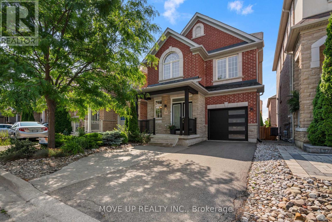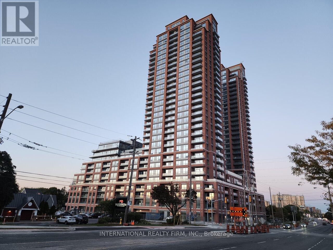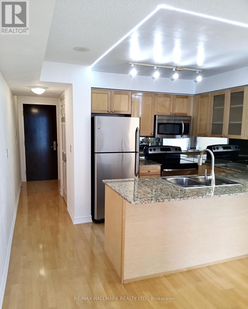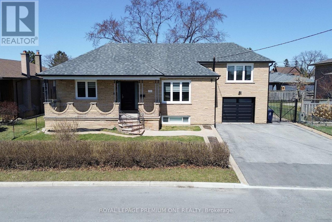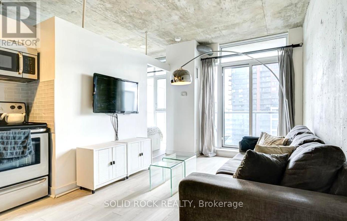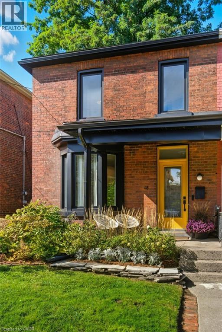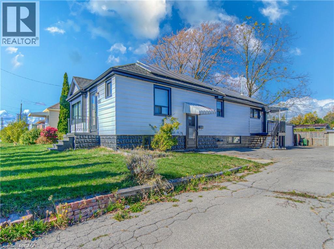15 Karen Crescent
Orillia, Ontario
This immaculate open-concept bungalow is situated in a quiet, highly desirable pocket of Orillia's West Ward. This fully updated home is designed for seamless, modern living and offers excellent versatility. The main floor is centered around a stunning, modern kitchen featuring a large island, perfect for both meal prep and casual gatherings. This space flows effortlessly into the bright dining and living room area, creating the ideal hub for daily life and entertaining. The main level is completed by three well-sized bedrooms and a full 4 piece bathroom. The finished lower level significantly expands your living space, offering fantastic potential for an in-law suite or dedicated guest space. It includes a spacious family room, an additional private bedroom, a three-piece bath, and a convenient kitchenette area. Step outside to a private rear yard where you can relax in a tranquil, quiet setting. Practical features include a durable steel roof and efficient forced air gas heat. This turnkey property combines the convenience of bungalow living with modern finishes and a prime, peaceful location. Don't miss the opportunity to call this West Ward beauty your home. Book your showing today! (id:50886)
Royal LePage Quest
7 Colborne Street E
Orillia, Ontario
Prime downtown Orillia Commercial space, 980 sq ft retail plus 650 sq ft warehouse and storage, great exposure on busy intersection, ample parking, available Nov 1,2025, flexible terms. Base rent $15.00 per sq ft net rent, plus TMI (id:50886)
Royal LePage Quest
27 Heyden Avenue
Orillia, Ontario
27 Heyden Avenue, a magnificent 2460 sq ft Viceroy-style bungalow perfectly situated on a generous 77-foot stretch of Lake Simcoe waterfront in a prime Orillia location. This exceptional property offers unparalleled bay( sunset)exposure,ideal for recreational pursuits, and breathtaking sunset views over the water, year-round. Step inside and discover a bright spacious 3+3 bedroom layout, ideal for large families or those who love to host. The bright, open-concept design is highlighted by the classic Viceroy features, inviting the outside in. The fully finished walk-out lower level provides an additional 2460 sq ft of living space, offering seamless access to the gently sloping yard that leads directly to the water's edge. Enjoy all the joys of lakeside living ,swimming, boating, fishing right from your backyard. This is more than a home; it's a lifestyle. Don't miss this rare opportunity in a highly desirable neighbourhood. (id:50886)
Royal LePage Quest
809 Silhouette Private
Ottawa, Ontario
Available IMMEDIATELY! Welcome to 809 Silhouette Pvt, a stylish 2-bedroom, 2.5-bathroom lower level stacked townhouse in the desirable Nuvo community of Barrhaven! Available November 1st 2025, offering 1,188 sq.ft. of modern living space, this bright and open layout features a spacious living/dining area, contemporary kitchen with stainless-steel appliances, and a private outdoor terrace. The lower level includes two comfortable bedrooms, a full bath, and convenient in-unit laundry. Enjoy modern finishes, efficient heating/cooling, and low-maintenance living close to parks, schools, shops, and transit. 1 parking space included. Perfect for professionals or small families seeking comfort and convenience in a great location! (id:50886)
Royal LePage Team Realty
B - 1520 Blohm Drive
Ottawa, Ontario
Welcome to 1520 Blohm Drive! ALL INCLUSIVE! This pristine basement unit is ready January 1, 2026 for you to call home. Offering a ONE-BEDROOM plus DEN layout, it's situated in a well-established neighbourhood with easy access to public transit, parks, and shopping. Step inside to discover a spacious, open-concept living area and a fully equipped kitchen featuring brand new stainless steel appliances. The bedroom promises comfort and relaxation, while the versatile den provides an ideal space for a home office or creative pursuits. The modern bathroom is designed with style and convenience in mind, complete with an in-unit washer and dryer. Enjoy the added privacy of your own separate entrance. This is a fantastic opportunity you won't want to miss schedule a viewing today! Hydro, Gas, and Water bill is included, tenant to pay internet. *photos are from prior to current tenancy* ** This is a linked property.** (id:50886)
Royal LePage Team Realty
254 Serena Way
Ottawa, Ontario
Welcome to 254 Serena Way! A beautiful 3-bedroom, 2.5-bath townhome located in the heart of Barrhaven. This bright and move-in-ready home has been freshly painted throughout and features stylish vinyl flooring on the main level, second level, and basement.The upper level offers three spacious bedrooms, including a primary suite with a full walk-in closet and a 4-piece ensuite, while the other two bedrooms share a 3-piece bathroom.The finished basement with a cozy fireplace provides the perfect space for a family room, home office, or gym. Enjoy the fully fenced backyard, ideal for outdoor relaxation and gatherings.Conveniently located just minutes from Chapman Mills Centre, Marketplace, Nepean Woods, Movati, Transit, Parks, and Nature Trails. Available immediately! (id:50886)
Royal LePage Team Realty
2 - 453 Ottawa Street
Mississippi Mills, Ontario
1200 SQ/FT or up to 2450 SQ/FT available for lease on Ottawa Street in Almonte in a busy strip mall, soon to be anchored by a national tenant moving in! Available December 1, 2025. Free plaza parking and free signage. 2 places for signage. Lots of new development in the area. Rent is $19/SF net, additional rent is $7/SF. Nearby tenants include RBC Bank, Dollarama, Rexall Drugstore, Home Hardware, Tim Hortons, Shoppers Drug Mart, Independent Grocery, Equator's Coffee. 10 mins to HWY 417, 20 mins to Kanata, Canadian Tire Centre and Tanger Outlets, 10 mins to Carleton Place. C3 Highway Commercial zoning allowing for a multitude of uses. Ideal for any medical, retail or office users. High household income of $110,382 in a 5km radius. Weavers Way (Minto - 530 homes) coming 2025, eQ Homes coming 2025. Unit 1A also available and Unit 2 can be combined to assemble a total of 2450 SQ/FT all together. (id:50886)
Royal LePage Team Realty
2 - 38 Elma Street
St. Catharines, Ontario
A convenient, turn key, North-End St. Catharines Townhome awaits for you -- Affordable, Spacious, and Backing Onto views of a Park! Discover the perfect blend of comfort, affordability and opportunity with this two-story townhome located in a highly sought-after north-end St. Catharines neighborhood. Featuring three bedrooms and 1.5 bathrooms ( plus roughed in basement bathroom ), and constructed in 1987, this home offers the ideal layout for families, first-time homebuyers, or those looking to downsize without compromise. The basement has been roughed in to include a spacious laundry room, future 3PC or 4 PC bathroom and a possible Rec Room, Fitness Room or potential fourth bedroom. The upgrade to the basement is a $22,000 value (Seller has an estimate of $2900 to finish the drywall). This spacious townhome offers open concept living / dining area, powder room, eat-in kitchen plus sliding doors that walk out to private rear yard. The upper level has 3 bedroom, a 4 pc bath and generously sized primary bedroom with wall-to-wall closet. The full basement offers limitless potential.... Imagine a cozy recreation room, home office, gym, or additional storage-the choice is yours! Enjoy maintenance-free living with low monthly utility costs. As this is an inside unit, the neighbouring units provide increased efficiencies for heating and cooling. Parking spot is directly out front of the unit. Visitor parking and street parking all nearby. Located close to schools, shopping, and public transportation, this property provides convenience while maintaining a quiet, community-focused atmosphere. Immediate possession preferred. Note that the listing includes the 3rd bathroom, but is at rough in stage only. Great value in the condo fee. Ask listing realtor for details and a showing. (id:50886)
Revel Realty Inc.
Pt Lt 2 Bertie Street
Fort Erie, Ontario
Approx. 5.65 acres of prime development land ideally situated in a high-growth area of Fort Erie, within the Spears High-Pointe Neighbourhood Plan. Neighbouring new residential developments and draft-approved subdivision plans, this property is perfectly positioned for future expansion. Enjoy convenient access to the QEW, schools, shopping, Walmart, Tim Hortons, and more. With Fort Erie experiencing rapid growth, now is the time to secure a premier development site in this thriving and sought-after area. Don't miss this outstanding investment opportunity! (id:50886)
Royal LePage NRC Realty
163 Johnston Street
Port Colborne, Ontario
This solid three-bedroom bungalow sits at the end of a quiet street, backing directly onto the scenic Canal Trail perfect for those who appreciate nature right outside their door. The home features a finished rec room and includes all appliances: fridge, stove, washer, dryer, and freezer. Major updates are already done. Newer furnace, roof, windows, and shed. The two-car garage is fully insulated, equipped with hydro, and has a solid concrete floor poured just ten years ago. Extras include: Sump pump with backup, Two additional sheds attached to the garage (with hydro), a third freestanding 8x10 shed. All window coverings included. This is a great home for a young family looking to avoid costly repairs. Its all been taken care of so you can just move in and enjoy. Come and get it! (id:50886)
Royal LePage NRC Realty
3 Balmoral Avenue S Unit# 4
Hamilton, Ontario
Located in a vibrant neighbourhood, this home offers comfort and in-building laundry. Don't miss out on this opportunity - schedule your showing today! TENANT PAYS - Hydro, Wifi/TV/Phone, Tenant Insurance (id:50886)
Revel Realty Inc
14 Montour Place
Brantford, Ontario
Welcome to 14 Montour Place, a beautifully and professionally renovated 3+2 bedroom, 2 bath bungalow located in Brantford’s desirable Mayfair neighbourhood. This stunning home features an open-concept main floor with modern finishes throughout, including a bright kitchen with quartz island and brand-new stainless steel appliances. Sliding glass doors off the dining area lead to a fully fenced yard with a deck and patio—perfect for entertaining. Enjoy peace of mind with major updates including new windows, doors, furnace, A/C, and garage door. The finished basement offers additional living space with two bedrooms, a full bath, and a spacious rec room. Close to schools, shopping, and highway access this home checks all the boxes. (id:50886)
RE/MAX Twin City Realty Inc
34 - 660 Hochelaga Street
Ottawa, Ontario
A rare offering of style, convenience, and value! 3 Bed, 3 Bath townhome near Montfort Hospital! This completely renovated condo-style townhome is the definition of turn-key. Virtually nothing has been untouched! Enjoy high-end finishes, a bright and spacious layout, and a gourmet kitchen featuring gorgeous stone countertops. Three bathrooms offer maximum convenience. Unbeatable location with close proximity to the Montfort Hospital and key amenities. Just move in and enjoy! (id:50886)
Century 21 Synergy Realty Inc.
3000 Sandstone Crescent
Petawawa, Ontario
Welcome to Limestone Trail! Located in the sought-after Limestone Trail subdivision-just steps away from two schools, Petawawa Terrace Park, local restaurants, and more-this home offers both comfort and convenience. The main level features a spacious foyer with a two-piece powder room and inside access to the attached garage. The functional kitchen boasts a breakfast island, ample storage. The open-concept living and dining areas are filled with natural light, and provide direct access to the deck and backyard-perfect for relaxing or entertaining. Upstairs, you'll find three generous bedrooms, a full bath, and excellent closet space throughout. The primary bedroom is exceptionally spacious. The lower level is fully finished with a large family room and a laundry/utility area that offers additional storage. Whether you're a first-time home buyer or looking for a solid investment opportunity, this property is a fantastic choice. Please note: 36 hours' notice is required for all showings to accommodate the tenant. Pictures are from another unit with the same layout (id:50886)
Exp Realty
302 Haliburton Heights
Ottawa, Ontario
Set on a premium lot in Fernbank Crossing, this beautifully appointed home is surrounded by peaceful green space, with no front or rear neighbours. Across from Haliburton Heights Park and backing onto a school, the location blends privacy with convenience in one of Stittsville's most family-friendly communities.Step inside to discover a sun-filled and thoughtfully designed layout, upgraded for both style and function. At the heart of the home is a chefs kitchen with an oversized island, extended cabinetry, quartz counters, stainless steel appliances, and a butlers pantry that connects seamlessly to the mudroom. The open-concept flow continues into the inviting family room, perfectly set for gatherings or quiet evenings.Upstairs, four spacious bedrooms include a luxurious primary retreat featuring dual closets and a 5-piece ensuite with glass shower, freestanding tub, and dual sinks. A versatile loft offers the perfect spot for a media room, play space, or home office.The finished lower level expands your living space with a large rec room, fifth bedroom, stylish 3-piece bath, and ample storage ideal for extended family or guests.Out back, the private yard is a blank canvas ready for your dream outdoor retreat. With mature cedars already planted and no rear neighbours, you'll enjoy peaceful outdoor living now with even more privacy as the landscape matures.This is more than a house, it's a lifestyle in one of Ottawas most vibrant neighbourhoods. Surrounded by top-rated schools, parks, trails, shops, and dining, this premium lot will only grow in desirability as the community continues to flourish. (id:50886)
RE/MAX Absolute Realty Inc.
7089 Bush Drive
Ottawa, Ontario
Welcome to this beautifully maintained Tudor-style home set on a private, tree-lined lot in a peaceful and family-oriented community. Surrounded by mature trees and natural beauty, this property offers a rare sense of privacy and tranquility while still being close to everyday conveniences.In side, pride of ownership is clear throughout. The main level features spacious principal rooms with rich, dark-stained hardwood flooring and a warm, inviting living area centered around an airtight wood-burning fireplace insert framed with cultured stone. The kitchen is well appointed with stainless steel appliances and plenty of workspace, flowing naturally to a large 14' x 28' deck with a gazebo. Overlooking the heated saltwater inground pool (2016), this outdoor area is perfect for family gatherings and summer entertaining. The upper level is home to a one-of-a-kind primary suite that feels like a private retreat of its own. It includes a spacious living room, a separate den or office, a massive walk-in closet, and an oversized ensuite bathroom. This design provides the perfect sanctuary for busy parents to relax, recharge, or work in peace. Major updates and improvements ensure lasting comfort and efficiency: triple-pane windows throughout (2017-2019), a 200-amp electrical service with EV charger, a full septic replacement including a Waterloo Biofilter system (2016) and new tank (2025), new hot water tank (2025), new insulated garage doors (2025), and insulated basement flooring for added warmth and comfort. The home is also wired for ethernet, offering reliable connectivity for remote work or entertainment. Geothermal heating adds an energy-efficient touch to this well-cared-for property. This home offers the perfect blend of character, function, and privacy in a setting that families will love; spacious, serene, and designed for modern living. (id:50886)
RE/MAX Absolute Realty Inc.
495 Melvin Avenue
Hamilton, Ontario
Welcome to this charming East Hamilton home, perfectly situated in a quiet, family-friendly neighbourhood. Here are the top 5 reasons why you'll love this home. 1. BRIGHT AND SPACIOUS MAIN FLOOR - Open-concept living and dining areas, office nook, large kitchen with island, and main-floor laundry. 2. VERSATILE LOWER LEVEL WITH WALK-UP - Separate entrance, large windows bringing in natural light, full eat-in kitchen, bathroom/laundry combo, and an oversized bedroom. This setup is ideal for in-law living, guests, or additional rental income. 3. PLENTY OF PARKING - With a garage and a long driveway, you'll never have to worry about reshuffling the cars when headed to work. Plus, convenient two-way driveway access makes coming and going a breeze. 4. THOUGHTFUL UPGRADES - Recent plumbing (2024) and electrical improvements, including an updated breaker panel and new furnace/hot water heater (2024), giving you peace of mind for years to come.5. PERFECT LOCATION - Situated on a quiet street just steps to schools, parks, churches, hiking trails, and minutes to shopping, the Red Hill Valley Pkwy, and the QEW. Convenience and nature right at your doorstep. Don't miss your chance to make this beautifully versatile and well-kept home yours. (id:50886)
Shaw Realty Group Inc.
3 - 470 Besserer Street
Ottawa, Ontario
Welcome to this stunning, fully renovated third-floor 2-bedroom, 1-bathroom unit in the heart of Sandy Hill. Nestled within a charming triplex, this home beautifully combines modern finishes with rare heritage character. Step inside to find exposed brick accent walls and a stunning open-concept kitchen featuring quartz countertops, sleek cabinetry, and an eat-in island. The open living area is perfect for entertaining or cozy nights in, offering the ideal balance of charm and functionality. Both bedrooms are spacious and inviting, perfect for roommates, a home office, or a guest room. Enjoy the convenience of in-suite laundry and one parking space located behind the building.Ideally situated in the heart of Sandy Hill, you'll love being just steps away from grocery stores, restaurants, cafés, shops, transit, the University of Ottawa, and the scenic Rideau River. (id:50886)
Royal LePage Integrity Realty
273 Kinglet Way
Ottawa, Ontario
OPEN HOUSE November 16th, 2-4PM. Nestled on a peaceful street in one of Orleans most desirable neighbourhoods, this 3-bedroom, 2-bathroom home offers comfort, privacy, and timeless charm. The bright, functional layout flows effortlessly, while the fully fenced backyard creates a private outdoor retreat perfect for relaxing or entertaining.Ideal for those seeking upscale suburban living with quick access to parks, schools, and amenities this is a rare opportunity to own a quiet, stylish haven in a premium location. (id:50886)
Coldwell Banker First Ottawa Realty
469 Provident Way
Hamilton, Ontario
End unit Luxury Townhouse in the Sought after area of Mount Hope, An exceptional home that offers a perfect blend of luxury, comfort & modern convenience. Features 3 bedrooms and 2.5 bathroom with tons of upgrades. This home Offers a Living Room and/or office room on Ground floor, an ideal space for remote work, a playroom, or a quiet retreat. The 2nd-floor living area features a separate Dining and Living rooms with an open concept stunning kitchen that boasts upgraded Cabinets with soft close mechanism and Upgraded Quartz counter tops, and Upgraded stainless steel appliances. Its open-concept design flows into bright, airy living space perfect for entertaining and an open Balcony for BBQ and outdoor enjoyment. 3rd Level features 3 generous sized bedrooms filled with natural light and 2 full bathrooms ensuring privacy & comfort. 2ND Balcony, Designed with functionality in mind. Double Car Garage attached & a private Front covered porch. Upgrades include tons of Pot Lights, 200 Amp service and BBQ Gas line in balcony. This home is a combination of elegance and an amazing location, presenting an incredible opportunity for those seeking a lifestyle of convenience, quality, & tranquility. A must be on your view list. (id:50886)
Grace Canada Realty Inc.
469 Provident Way
Hamilton, Ontario
End unit Luxury Townhouse in the Sought after area of Mount Hope, An exceptional home that offers a perfect blend of luxury, comfort & modern convenience. Features 3 bedrooms and 2.5 bathroom with tons of upgrades. This home Offers a Living Room and/or office room on Ground floor, an ideal space for remote work, a playroom, or a quiet retreat. The 2nd-floor living area features a separate Dining and Living rooms with an open concept stunning kitchen that boasts upgraded Cabinets with soft close mechanism and Upgraded Quartz counter tops, and Upgraded stainless steel appliances. Its open-concept design flows into bright, airy living space perfect for entertaining and an open Balcony for BBQ and outdoor enjoyment. 3rd Level features 3 generous sized bedrooms filled with natural light and 2 full bathrooms ensuring privacy & comfort. 2ND Balcony, Designed with functionality in mind. Double Car Garage attached & a private Front covered porch. Upgrades include tons of Pot Lights, 200 Amp service and BBQ Gas line in balcony. This home is a combination of elegance and an amazing location, presenting an incredible opportunity for those seeking a lifestyle of convenience, quality, & tranquility. A must be on your view list. (id:50886)
Grace Canada Realty Inc.
521 Sophia Crescent
London North, Ontario
Welcome to 521 Sophia Crescent in desirable Northwest London! This stunning 4-bedroom, 3-bathhome offers modern elegance, comfort, and income potential perfect for families or investors. The open-concept kitchen features granite countertops, a central island, stainless steel appliances, and a pantry, flowing into a bright dinette and fully fenced backyard with a deck. A cozy gas fireplace anchors the living room, while a powder room and convenient laundry/mudroom with garage access complete the main floor. Upstairs, the spacious primary suite boasts a walk-in closet and spa-like ensuite with double sinks, a soaker tub, and a glass shower. Three additional bedrooms and a full bath provide plenty of space for the whole family. The lower level offers over 1,000 sq. ft. of income potential, registered with the City as two units with a separate side entrance with a cement walkway ideal for future income. Close to top schools, parks, shopping, and all amenities. This home is a rare find you wont want to miss! Book your showing today. (id:50886)
Royal LePage Triland Realty
2172 Saddlerock Avenue
London North, Ontario
Situated across from a peaceful wooded forest park, 2172 Saddlerock Ave invites you to a lifestyle immersed in nature on a quiet street. Enjoy a leisurely stroll through the park, watch the kids at the playground or watch them having fun at the half basketball court, all from the comfort of your front porch. Showcasing beautiful natural-toned engineered hardwood flooring throughout the main level, staircase and upper hallway, complemented by 9 ft ceilings, a soothing colour palette and thoughtfully selected finishes enhance the feel of this home. The kitchen features quartz countertops, two-toned maple cabinetry in crisp white and natural tones, under-cabinet lighting, an extra-wide kitchen island, stainless steel appliances, and a walk-in pantry with a freezer that can convert to fridge mode. Bright and airy open-concept living and dining areas showcase impressive 8 ft 8 ft windows and 8 ft 8 ft patio doors, creating a seamless indoor outdoor connection to the premium pie-shaped yard. A powder room and inside entry from the garage add functional ease. Upstairs, discover 3 spacious bedrooms. The primary suite offers double doors, a large walk-in closet, and a 4-piece ensuite with double vanity, quartz countertops, and a luxurious tiled shower. A main 4-piece bathroom, convenient upper-level laundry, and linen closet complete the upper level. The unfinished basement offers plenty of storage and potential for additional living space. Inviting curb appeal, paver stone driveway, double car garage with insulated doors, garage door openers and a handy exterior side door for convenience. Families will love the proximity to new schools, including Northwest Public Elementary (with childcare), and St. Gabriel Catholic Elementary, just minutes away. This nearly new home has $30,000 + in upgrades and just under 6 years remaining on the transferable Tarion warranty. Enjoy the perfect blend of nature and a park just steps away, ideal for family fun and making lasting memories. (id:50886)
The Agency Real Estate
82 - 120 Centre Street
London South, Ontario
Hillside Heights is celebrated for its LOW MAINTENANCE fees, convenient location, and easy-care lifestyle. This bright, north-facing two-storey home balances comfort with functionality. The main floor features an open living area with sliding doors leading to your own PRIVATE UPDATED DECK . Its the perfect space for morning coffee, evening barbecues, or simply unwinding outdoors.Thoughtful upgrades run throughout the home, including UPDATED WINDOWS, FLOORING and a newly installed glass railing that adds a modern touch. Upstairs, you'll find THREE SPACIOUS BEDROOMS, with the primary easily accommodating a king-size bed. Both the primary and second bedrooms boast WALK IN-CLOSETS, an unexpected and highly practical bonus. A beautifully UPDATED BATH bath completes the level.The lower level extends your living space with a versatile recreation room, laundry, and plenty of storage. An ATTACHED GARAGE with inside entry adds everyday convenience. With groceries, dining, schools, shopping, healthcare, and transit just minutes away, this home offers exceptional value and adaptability - whether you're starting out, upsizing, or downsizing, its a place that fits your lifestyle. (id:50886)
A Team London
214 Terravita Private
Ottawa, Ontario
This stunning 2-bedroom, 2-bathroom modern stacked Townhouse Condo comes with durable laminate floors, stainless steel appliances & quartz countertops in the kitchen. This condo offers spacious 10-footceilings with ample natural sunlight with one balcony off the living room and another balcony off the master bedroom to enjoy sunset views. In unit laundry for added convenience. Located on the top floor of a well-maintained building, this unit combines comfort, low maintenance, and unbeatable location. Whether you're a professional, a small family, or looking to downsize without compromise, this condo offers the perfect blend of luxury, location, and lifestyle.*For Additional Property Details Click The Brochure Icon Below* (id:50886)
Ici Source Real Asset Services Inc.
110 Mercer Lane
Alnwick/haldimand, Ontario
Experience a rural 3.34 acres with a detached, heated shop, in-law suite potential or the perfect opportunity to work from home! Where timeless design meets serene surroundings, this custom built 2+1 bedroom bungalow offers exceptional privacy and a true sense of retreat while being minutes to golf, highway 401& everyday conveniences. A sun-filled main floor, with an open concept kitchen living room and dining area showcases large glass windows and doors which walkout to the deck, a cozy fireplace, decorative beams and a stunning modern kitchen equipped with stainless steel appliances and storage pantry. The main level hosts two spacious bedrooms, including a primary suite with a 3-piece ensuite complete with a walk-in glass shower and walk-in closet. Along with a welcoming foyer, convenient laundry area, and inside entry to the spacious attached garage, this floor plan allows for true main level living. The fully finished lower level, with a separate entry and private parking outside of the oversize, detached garage, adds versatility depending on your needs! In-law suite ready or work from home, you have a generous recreation room, 3rd bedroom, 3pc. bathroom and a large room currently used for work from home which is ready to become a kitchen/living area. Surrounded by open land and finished with care, 110 Mercer Lane embodies modern ease, thoughtful design, and peaceful living - the perfect balance of style, function, and comfort in the heart of rural Northumberland. (id:50886)
RE/MAX Hallmark First Group Realty Ltd.
138 Byron Street
Quinte West, Ontario
Welcome to this charming and well-maintained wartime home, offering comfort, character, and convenience. Featuring 3 bedrooms, an inviting eat-in kitchen, and a bright living room, this cozy space is perfect for first-time buyers or those looking to downsize. Enjoy the large backyard - ideal for gardening, relaxing, or entertaining - and take advantage of the 14' x 24' detached garage for parking or extra storage. With durable vinyl siding and a metal roof, this home offers peace of mind and low maintenance. Located in a central area close to CFB Trenton, schools, shopping, and all amenities, this property combines small-town charm with everyday convenience. (id:50886)
Exit Realty Group
25 Shelley Drive
Kawartha Lakes, Ontario
Tired of the Hectic City Life? Not only do you get a beautiful home but a new lifestyle without the noise! Relax and enjoy this Breathtaking Stone & Brick Waterfront Bungalow. Imagine waking up every day to the beauty of Lake Scugog this stunning Bungalow with finished Walk-out Basement offers the perfect blend of luxury & convenience. From the moment you arrive, you'll be captivated by the peaceful surroundings and spectacular water views. The Kids or Grandbabies will love watching Loons, Ducks & Swans! The Home's Open-Concept layout is designed for Modern Living & Entertaining. The Living/Dining Room, & Kitchen flow seamlessly together, featuring Granite Countertops & a Breakfast Bar plus a 4-season Sunroom & Deck for lake breezes. The main level features 3 Spacious Bedrooms, including a Lake-Facing Primary Bedroom, Ensuite & walk-in Closet plus, a main floor Laundry Room. Lots of room for the Entire Family or possible potential for the In-Laws with Direct Garage access into the finished Lower Level: a Recreation Room w/ Fireplace, Wet Bar, a 3 pc Bathroom, additional Bedroom, space for a Gym or Office & a Walk-Out to the covered Patio. At the waters edge, a Rustic Gazebo, & Firepit for unforgettable evenings under the stars plus a Bunkie & Workshop. Boat, Fish, or Paddleboard. The best Sandbar Swimming Spot is just a quick boat ride away add to the incredible Lifestyle this Home offers! Friendly Waterfront Community with amendities close by. Short drive to Port Perry or Lindsay & less than an hour from the GTA, Peterborough, Markham & Thornhill**this is your perfect escape w/ everything within reach. DON'T let this rare opportunity slip away. Make Lakefront Living your reality before someone else does! (id:50886)
Royal LePage Frank Real Estate
215 Victoria Avenue
Gananoque, Ontario
Cute, cozy, and completely move-in ready - this 2-bedroom plus den, 1-bath bungalow with detached garage and a fenced yard is full of charm, comfort and convenience. Fully renovated just three years ago, it blends modern updates with classic warmth. Inside, you'll find a bright and inviting layout with hardwood and porcelain flooring. The kitchen and living areas flow easily together, creating a relaxed space that feels instantly like home. Second bedroom has garden doors that open directly onto a private rear deck, a perfect place for your morning coffee or quiet evenings under the stars. Enjoy peace of mind with thoughtful updates that make everyday living easy - new furnace (2024), select new windows, refreshed basement flooring, landscaping and a brand-new front deck designed for enjoying sunset views. Step outside into your large, fully fenced yard, backing onto a park - ideal for kids, pets, or just a bit of extra privacy. End your day around a portable fire pit (Fire Department-approved), or perfect star-lit nights with friends and family. The detached garage provides secure parking or a great workshop space, while a separate entrance adds flexibility for guests and hobbies. The location couldn't be better - walking distance to schools, shops, trails, and both the Gananoque and St. Lawrence River. Don't wait - charming homes like this don't last long! (id:50886)
Exp Realty
13 - 1071 Cranberry Cove Lane
Frontenac, Ontario
Welcome to this custom-built bungalow set on 4.52 private acres in the desirable Cranberry Cove Estates. With views of Cranberry Lake, your own pond, and a wooded backdrop, this home offers peace, privacy, and space to enjoy every season. The main level features 3 bedrooms, including a beautiful primary suite with walk-in closet and a 5-piece ensuite with soaker tub and glass shower. Tall ceilings, 8' doorways and large windows bring in natural light throughout. The great room and dining area are accented by 10 coffered ceilings, crown molding, wide-plank hickory hardwood, and a gas fireplace with stone surround. At the heart of the home, the chefs kitchen is both functional and high-end quartz countertops, shaker cabinets, tiled backsplash, and a massive 8' island with prep sink. Premium appliances include a 36 gas cooktop, double wall ovens, wine fridge, French-door refrigerator, micro drawer, and two dishwashers. Two car garage with entrance through the mud room. Downstairs, the fully finished basement nearly doubles your living space with 2 additional bedrooms, a full bathroom, a family room, games area, dry bar, home gym, and plenty of storage. Step outside and enjoy the surroundings: a covered front porch with lake views and rock gardens, and a large covered back deck overlooking your own pond and the forest. There's even a fire pit area perfect for relaxing to the sound of frogs at dusk. With over 3,400 sq. ft. of finished living space, custom finishes throughout, and only 35 minutes to Kingston, this is the rare rural retreat that truly has it all. (id:50886)
Exp Realty
9144 Dale Road
Hamilton Township, Ontario
Welcome to 9144 Dale Road. Situated on a very spacious lot, this 3 bedroom, one bathroom home is just minutes from the 401 and Cobourg but in a beautiful and peaceful country setting. On the Main Level, this home boasts a large open concept Living Room, Dining Room and an eat in Kitchen, a large Primary Bedroom, a good sized 2nd Bedroom, a large 4 Piece Bathroom, and a cozy Sitting Room overlooking the beautiful backyard. Downstairs features a very large 3rd Bedroom, a workshop and a large open area that can be made into a Recreation Room and/or add an additional Bathroom. The Backyard is truly a MUST SEE. Fully fenced, this backyard is stunning and features a beautiful deck with a gazebo, a private hot tub area, a small pond, numerous seating areas, gardens and an amazing "He/She Shed" where one may play games, watch movies or just hang out. A beautiful home and property awaits, close to all that Cobourg has to offer and on a lot that is dream come true! (id:50886)
Royal Service Real Estate Inc.
2 Mangrove Road
Brampton, Ontario
LOCATION! LOCATION! LOCATION! Welcome to 2 Mangrove Road, a rare corner-lot detached home in a highly desirable and quiet neighborhood. This well-kept property sits on a well maintained lot and offers a bright, spacious functional layout with no carpet throughout. The main floor boasts an open-concept dining area with a large picture window, a spacious living room with a gas fireplace, and an upgraded kitchen with ample storage, a center island, and direct walk-out to the backyard perfect for family gatherings and entertaining. A solid oak staircase leads to the upper level, where you'll find a private primary suite with a walk-in closet and an ensuite bathroom, plus two generously sized bedrooms ideal for kids, guests, or a home office. Enjoy the outdoor space with a deep backyard offering plenty of potential for gardening or play. Located close to schools, trails, grocery stores, and everyday conveniences, this is the ideal family home with investment upside. Move-in ready and full of potential! (id:50886)
Royal LePage Real Estate Services Ltd.
Upper - 40 Barr Crescent
Brampton, Ontario
For Lease - Beautifully upgraded 4-bedroom, 2.5-bath detached home in one of Brampton's most sought-after family neighbourhoods! This bright, modern residence features a carpet-free interior, open-concept main floor with separate living and family rooms, and a chef-inspired kitchen with stainless-steel appliances, ample storage, and stylish finishes. Four spacious bedrooms include a large primary suite with walk-in closet and private ensuite. Enjoy a private backyard with no rear neighbours-perfect for quiet relaxation. Convenient main-floor laundry, garage + driveway parking. Tenants pay 75% of utilities. Steps to excellent schools, parks, shopping, transit & highways. Ideal for families or professionals seeking a clean, move-in-ready home in a premium location. AAA tenants only; non-smokers. Available immediately! (id:50886)
RE/MAX Gold Realty Inc.
Bsmt - 40 Barr Crescent
Brampton, Ontario
Bright & Modern 2-Bedroom Legal Basement Apartment for Rent - Prime Brampton LocationSpacious 2-bedroom legal walk-up basement apartment with private entrance, open-concept living, and modern kitchen. Completely carpet-free and filled with natural light, this move-in-ready home is perfect for small families, professionals, or work-permit holders.Features & Highlights:2 large bedrooms with ample closet spaceOpen-concept living and dining areaModern kitchen with sleek finishesCarpet-free, low-maintenance flooringPrivate separate entrance for privacyTenant pays 35% of utilities; tenant insurance requiredSteps to Highway 410, top-rated schools, parks, shopping, public transit, hospital, and churchWhy Rent Here:Bright, modern, and clean space ideal for professionals or familiesMove-in-ready legal basement apartment in a prime Brampton locationEnjoy the convenience of nearby amenities and easy highway accessDon't wait - homes like this rent fast! Schedule your private showing today! (id:50886)
RE/MAX Gold Realty Inc.
9 Dopp Crescent
Brampton, Ontario
Available December 1st - Discover this bright, modern, and fully legal 2-bedroom + den, 2-bath basement apartment in Brampton's prestigious Vales of Humber community. Offering approximately 1,500 sq. ft. of contemporary living space, this home features a spacious open-concept layout, private side entrance, and premium upgrades throughout.Enjoy a stylish kitchen with centre island & stainless steel appliances, large corner windows flooding the suite with natural light, and modern laminate and ceramic flooring. The primary bedroom includes a walk-in closet and full ensuite bath for added comfort.Additional highlights include in-suite laundry, two parking spaces, and all utilities included-heat, hydro, A/C, water, internet, and laundry-offering exceptional value.Nestled in a quiet, family-friendly enclave steps to schools, transit, parks, groceries, and major routes, this move-in-ready suite is ideal for small families or working professionals seeking elegance, privacy, and convenience.No pets, non-smokers only. Full credit report, employment verification, landlord references, and first & last month's rent required. $200 refundable deposit. (id:50886)
RE/MAX Gold Realty Inc.
760 River Rd
Massey, Ontario
This beautiful riverfront home sits on 3.95 acres of park-like setting along the Spanish River, featuring covered porches to relax and take in the views, a spacious Quonset type building and a workshop. Originally built as a log home circa 1900, the home showcases its remarkable hand-hewn logs crafted with an axe over a century ago. Over the years, the home has been thoughtfully maintained and updated, including the addition of a side extension, with pride of ownership evident throughout. The main floor offers a welcoming foyer, laundry room, spacious primary bedroom, 3pc bathroom, office nook, and open-concept kitchen with ample cabinetry and counter space, dining, and living area. The upper level in the original log home provides four bedrooms (as per MPAC) perfect for family and guests and just awaits your personal touches and a handy 2pc bath. A rare opportunity to own a wonderful blend of history, character, and lifestyle on the Spanish River! Call and book your personal viewing today! (id:50886)
RE/MAX Crown Realty (1989) Inc.
459 Wembley Drive
Greater Sudbury, Ontario
Charming Renovated Home in Prime Hospital Area Welcome to 459 Wembly — a move-in ready, beautifully updated 3-bedroom home nestled in one of the city's most desirable neighborhoods. This property features a spacious oversized backyard, perfect for outdoor entertaining, gardening, or future expansion. Thoughtfully renovated over time, the home blends modern comfort with lasting value, making it an ideal choice for first-time buyers or savvy investors. Don’t miss this opportunity to own a solid home in a sought-after location close to hospitals, schools, and essential amenities.Gas haet $150/m , hydro-water $120/m, (id:50886)
Royal LePage North Heritage Realty
4436 Hector Crescent
Hanmer, Ontario
This charming home offers a great mix of upgrades and potential. It features 1+3 bedrooms, 2 bathrooms offering a blend of comfort and functionality. Several improvements have already been completed including an updated kitchen, new appliances, paint, new flooring, rod iron railings and a new steel door. Giving this property a solid head start, a bit of TLC will make it truly shine. Situated on a spacious lot, it provides ample space for outdoor entertaining or ideal for kids/pets to play. A large heated double-car garage is perfect for vehicles, storage, or a workshop. With its great bones and room to grow, this property is ideal for anyone looking to create their dream home. Conveniently located in the heart of Hanmer in a fantastic neighbourhood close to shopping, restaurants, schools, public transit and a recreation centre. Don't miss out! (id:50886)
Royal LePage North Heritage Realty
36 - 12 Lankin Boulevard
Orillia, Ontario
PRICED TO SELL! Location, location, location - literally STEPS to the shores of beautiful Lake Simcoe! This 1240 sq. ft. updated and well maintained 3+1 bedroom townhouse condo is move-in ready, and available immediately, if necessary. Stylish, quality laminate flooring, updated ornamental iron stair railing, crown molding in living room, undermount lighting and tile backsplash in kitchen, breakfast bar, pot lights, stainless steel appliances, updated light fixtures, neutral paint, and spacious foyer. This unit, which has a unique and welcoming layout, also has an extra fully finished room in the lower level, with water access (sink is installed, but can be easily removed), that could be a bedroom, an office, a craft room, a work space, a gym or whatever you want it to be! The primary bedroom features a private balcony and two large closets. Two additional spacious bedrooms. Lots of parking. Go for your daily walks along the lakefront. Easy access to the highway for commuters, close to the shopping hubs and restaurants, amenities, parks, beaches and trails. (id:50886)
Sutton Group Incentive Realty Inc.
9763 Markham Road
Markham, Ontario
Joy Station Condo for Assignment Sale at Loss! 780 square feet + large balcony. Sun-filled Southwest Corner unit with 2 bedrooms, 2 bathrooms and 1 parking space, Primary Bedroom features Walk-in Closet and Ensuite Bathroom with spacious Glass Shower. Both Bedrooms have Large windows offering unobstructed views. KITCHEN FEATURES quartz countertops.* European-style cabinets, with 36" high upper cabinet.* Stainless steel undermount sink with single-lever faucet and vegetable spray.* Ceramic tile backsplash.* Stainless Steel appliance package including: self-cleaning ceran-top stove, microwave, hood fan vented to exterior, built-in multi-cycle dishwasher, and frost-free refrigerator.* This well-designed new complex is an ideal place for vitality, with lush community parks and recreational spaces. Two 22-storey modern towers, connected by a six-storey podium, with a breathtaking sky garden. Located on Markham Main Street, enjoying convenient lifestyle and transportation. Next to Mount Joy GO Station, connected with downtown Toronto. Excellent school zones: Bur Oak High School and Mount Joy Elementary School are ranked in the top 2% and top 6% in the provincial EQAO tests respectively. Live here with pride and enjoy high-quality educational resources! Tarion Warranty. Leasing permitted during Occupancy. (id:50886)
Dream Home Realty Inc.
148 Gesher Crescent
Vaughan, Ontario
Open House November 15, 2 pm-4 pm. Detached Freehold 4+1 Bedrooms, 6 Bathrooms. No Sidewalk. Welcome to Refine Living in the Prestigious Valleys of Thornhill! Step into one of the most coveted and intelligently designed floor plans in the area, boasting over 3,000 sq.ft. Of exceptional living space that seamlessly blends sophistication with everyday comfort. This stunning residence features 9-foot ceilings on the main level, a grand double-door entry leading into a sun-filled, expansive foyer, and a layout that exudes both grace and function. Every bedroom is a private sanctuary, each offering its own private ensuite bathroom, delivering the ultimate in comfort and privacy. The primary retreat is truly opulent, complete with a lavish 5-piece spa-inspired ensuite featuring a soaker tub for two, vanities, and a generous walk-in closet fit for royalty. Indulge in designer upgrades throughout: wood flooring Custom coffered ceilings in the formal dining and living rooms, Designer paint by Benjamin Moore, Luxurious bathrooms adorned with dark mahogany vanities and marble countertops, a chef's kitchen with granite countertops, upgraded cabinetry, built-in pantry, and sunlit eat-in area, open to a spacious family room perfect for effortless entertaining or intimate family moments. Enjoy direct access from the garage, a partially finished basement, and an expansive cantina for your finest wine collection. Step into your own private oasis: a fully fenced backyard with Southern exposure, lush landscaping, no sidewalk, and a clear, unobstructed view framed by mature trees, a rare blend of privacy and elegance. Park up to three vehicles with ease. Whether you're hosting in your oversized principal rooms or enjoying a quiet evening on the entertainer's deck, this home is designed for those who appreciate the finer things. (id:50886)
Move Up Realty Inc.
2725 - 3270 Sheppard Avenue E
Toronto, Ontario
Luxury Brand New Never Lived in 1 Bedroom + Den Suite on the 27th Floor with Stunning Views! Can see the CN Tower! Functional Layout Offering 630 Sq.Ft. Of Total Living Space, Including 598 Sq.Ft. Interior And 32 Sq.Ft. Balcony. The Unit Offers Plenty of Natural Light With Large Windows and 9 ft Ceilings, Laminate Flooring Throughout, a Stylish Kitchen with Quartz Countertops, Ceramic Floor Tile and Backsplash, Under-Cabinet Lighting, Stainless Steel Appliances, Soft Close Cabinetry and Ample Storage. The Primary Bedroom has a Large Closet and Den is Ideal For Use an Office or Guest Room. Enjoy 24-Hour Concierge Service And Top-Class Amenities including an Outdoor Swimming Pool and Hot Tub, Outdoor BBQ Terrace, Fully Equipped Gym, Yoga Studio, Kid's Play Area, Party Lounge, Study Room, and Boardroom. Conveniently Located with the TTC at Your Door Step, Minutes to Fairview Mall, Scarborough Town Centre, Agincourt Mall, Don Mills Subway, Agincourt GO Station, Hwy 401 & 404, Schools, Golf Clubs, Parks, Shopping, and Restaurants! 1 Parking Spot and Storage Locker Included Both on Prime P1 level! (id:50886)
International Realty Firm
2707 - 761 Bay Street
Toronto, Ontario
Welcome to unit 2707, a spacious and bright 1 bedroom, 1 bathroom suite at the Residences of College Park! Approximately 580 sq ft with no wasted space. Highlights include convenient mirrored sliding closet door at entrance. Kitchen with stainless steel appliances, granite countertops, double stainless-steel sinks and breakfast bar. Open concept living room and dining room, with a walk out from the living room to a large and private south facing balcony to relax and enjoy the many beautiful city views. Full sized stacked washer/dryer. A 4-piece bathroom with marble vanity top and porcelain tile floors. A large bedroom with walk-in closet and floor to ceiling windows for lots of natural light. This coveted building provides club like amenities including 24-hour concierge, indoor swimming pool, whirlpool and steam rooms, well-equipped exercise room and aerobics/cardio room, billiards room, table tennis, virtual golf, rooftop terrace (on third floor), 2 guest suites and more. Fantastic location with a walk score of 98, a rider's score of 100 & bike score of 94. More impressive is that the Residences of College Park offers direct underground access to the College Park subway station, grocery stores, pharmacy and many great shops at College Park. The towers are minutes walk the Bloor-Yorkville shopping district and restaurants, the hospitals as well as the Metropolitan University and the University of Toronto. (id:50886)
RE/MAX Hallmark Realty Ltd.
4108 - 88 Queen Street E
Toronto, Ontario
Welcome to Brand New Condo 88 Queen St E. Prime Location! Great Layout! South Facing Big Balcony w/ Lakeview from your Master bedroom and Living Room. Live at the center of it all in this modern 2-bedroom, 2-bath condo, Enjoy breathtaking south views of Lake Ontario and Toronto's skyline from your floor-to-ceiling windows or private balcony. This thoughtfully designed suite offers an open-concept layout, stylish kitchen with quartz countertops and built-in appliances, and spacious bedrooms with ample natural light. Perfectly situated in the vibrant Queen East community - minutes to Eaton Centre, subway access, TMU, U of T, and the Financial District. Everything downtown Toronto has to offer is right at your doorstep. (id:50886)
Benchmark Signature Realty Inc.
286 Waterloo Avenue S
Toronto, Ontario
A showpiece awaits your clients. An interior NEW custom built bungaloft, situated in a small enclave of 8 homes, in a high demand area of Bathurst Manor in North York. A rare find home, on a premium 63X114 ft lot with top rated day care and schools. Located within walking distance to Sheppard West Subway Station, close to Go Train, Yorkdale, Hwy 401, Allen Road, TTC at doorstep, connecting lines to York Region, Earl Sales Park, Downsview Park, York University, Hospitals, Fire Station And Paramedics, grocery stores and restaurants. The perfect blend of Suburban tranquility and the convenience of the city. This home has been completely built with new drywall, insulation, new HVAC system, new hot water tank, shingles, electrical, plumbing, windows, doors, flooring, security system, fireplace,kitchen, bathrooms and flooring. A convenient, luxurious, spacious home to raise a family with a possible apartment for in-laws or potential rental income. A total living space of 3550.15 square ft. Basement has a separate entrance walk up with a large eat in kitchen, a large recreational with a new gas fireplace, a 3 pc modern bathroom and a spacious bedroom. Vinyl hardwood flooring and ceramic tiles. Basement is bright above grade windows. The garage has a new insulated door with remote, CVAC and accessories, and a door leading to the backyard. Driveway can easily park 4 cars. Mail delivery is available at your door. Main floor is totally open concept with gleaming hardwood floors, smooth ceilings and pot lights throughout. Chef kitchen has a large island with spacious eat-in area and extra-large sliders that lead to a covered porch in the backyard. Custom built kitchen with tall cabinets, slow close, spice racks, tray racks, double sink and one prep sink. Bathrooms have seamless glass panels, all high-end faucets and accessories. Professionally landscaped with mature shrubs, garden plot, shed and irrigation system. Home is turnkey and move in ready! (id:50886)
Royal LePage Premium One Realty
1314 - 150 Sudbury Street
Toronto, Ontario
Discover the ultimate urban lifestyle at Westside Gallery Lofts! This spacious 2-bedroom suite perfectly blends industrial charm with modern comfort, featuring airy 9' concrete ceilings, exposed brick and ductwork, and sleek finishes throughout. The open-concept kitchen is ideal for entertaining, while the second bedroom offers a great option for a home office. Enjoy relaxing evenings on your balcony with stunning lake views.Building amenities include fitness centre, party room, guest suites, and visitor parking. Plus, there are EV charging stations in the underground garage. Just steps to 24-hour TTC, the Drake, Gladstone, Ossington strip, great restaurants, and shops. Walk Score: 94, and only a 10-minute walk to the GO at Exhibition Station.Parking included - come see it for yourself! (id:50886)
Solid Rock Realty
48 Liberty Street
Hamilton, Ontario
Welcome to 48 Liberty Street - experience refined urban living in this impeccable 3-bedroom, 2-bathroom residence, ideally positioned in one of Hamilton’s most desirable neighbourhoods: Corktown. Surrounded by warm, welcoming neighbours: the kind of community where people still say hello and look out for one another - this home captures the perfect blend of character, convenience, and connection. One of Hamilton’s oldest and most storied neighbourhoods, Corktown is known for its heritage homes, tree-lined streets, and unbeatable location just steps from the Hunter GO Station, boutique shopping, and some of the city’s best dining. A balance of historic charm and modern energy makes it a favourite among those who value both walkability and community spirit. Inside, thoughtful design and craftsmanship shine. Engineered wood flooring, custom trim-work, and sunlit principal rooms create a warm, elevated atmosphere. The kitchen and bathrooms have been fully designed with premium materials and timeless finishes, offering a sophisticated balance of style and function. The backyard is equally impressive-a private outdoor retreat professionally landscaped with a cedar landing, deck, flagstone patio, and raised perennial beds, ideal for entertaining or quiet moments. Updates include new windows (excluding basement), Maibec wood siding on the rear exterior, and refreshed fascia, soffits, gutters, and downspouts. The unfinished basement provides abundant storage and potential for future customization, while ample street parking adds everyday ease. Perfectly located in one of Hamilton’s most walkable pockets, 48 Liberty offers the best of both worlds-heritage craftsmanship paired with modern comfort, in a neighbourhood that continues to define the city’s creative and connected spirit. (id:50886)
Keller Williams Complete Realty
495 Melvin Avenue
Hamilton, Ontario
Welcome to this charming East Hamilton home, perfectly situated in a quiet, family-friendly neighbourhood. Here are the top 5 reasons why you'll love this home. 1. BRIGHT AND SPACIOUS MAIN FLOOR - Open-concept living and dining areas, office nook, large kitchen with island, and main-floor laundry. 2. VERSATILE LOWER LEVEL WITH WALK-UP - Separate entrance, large windows bringing in natural light, full eat-in kitchen, bathroom/laundry combo, and an oversized bedroom. This setup is ideal for in-law living, guests, or additional rental income. 3. PLENTY OF PARKING - With a garage and a long driveway, you'll never have to worry about reshuffling the cars when headed to work. Plus, convenient two-way driveway access makes coming and going a breeze. 4. THOUGHTFUL UPGRADES - Recent plumbing (2024) and electrical improvements, including an updated breaker panel and new furnace/hot water heater (2024), giving you peace of mind for years to come. The solar panels help offset the utility costs. 5. PERFECT LOCATION - Situated on a quiet street just steps to schools, parks, churches, hiking trails, and minutes to shopping, the Red Hill Valley Pkwy, and the QEW. Convenience and nature right at your doorstep. Don’t miss your chance to make this beautifully versatile and well-kept home yours (id:50886)
Shaw Realty Group Inc.

