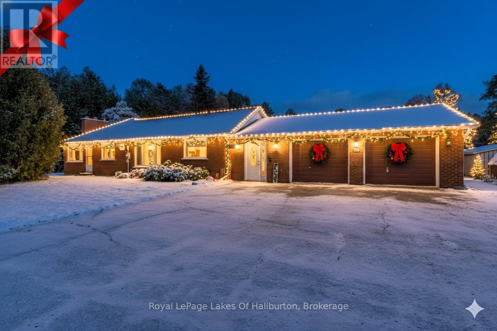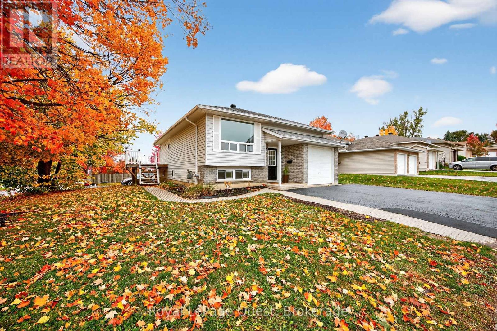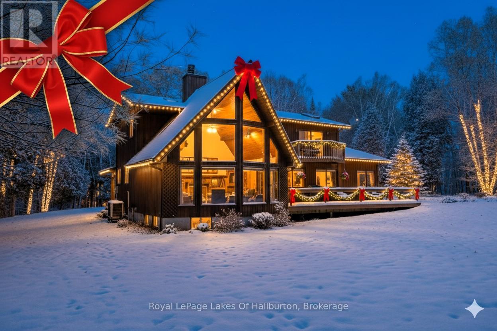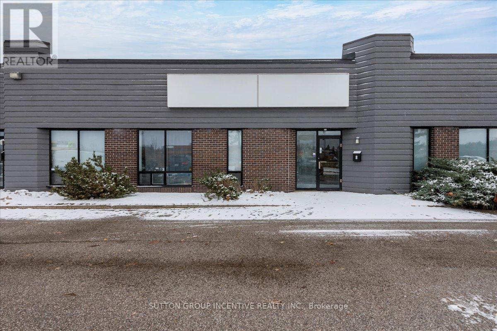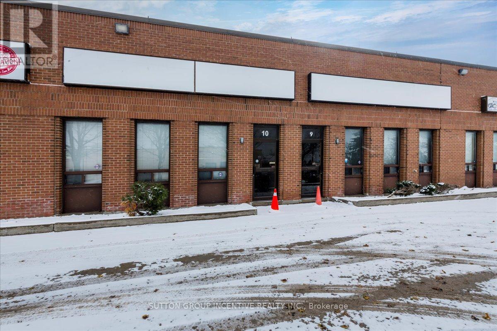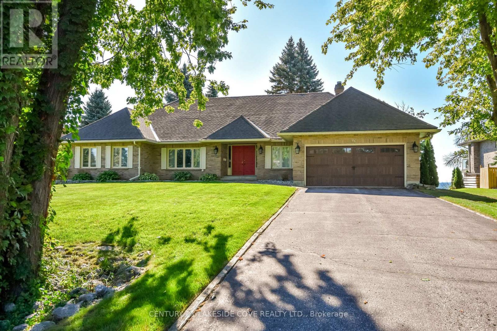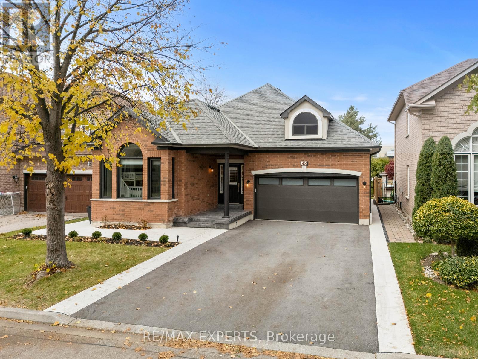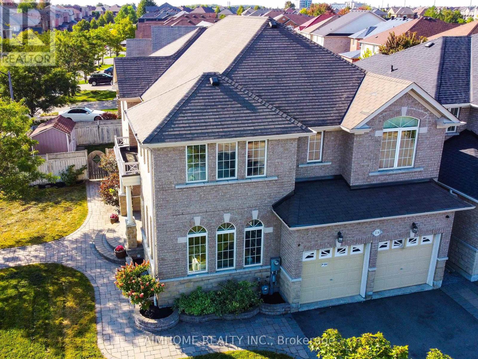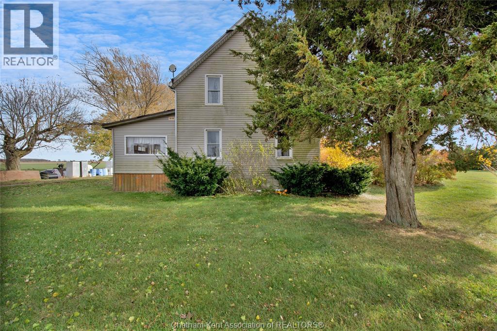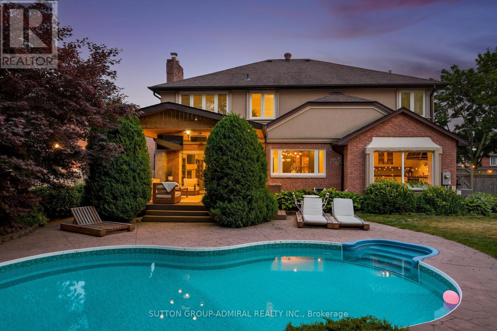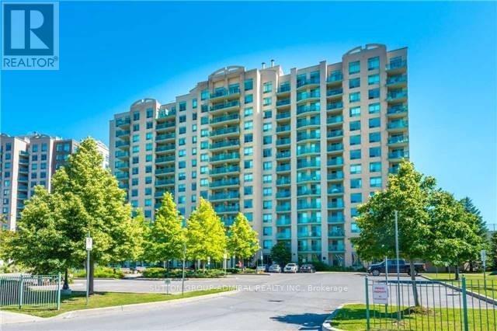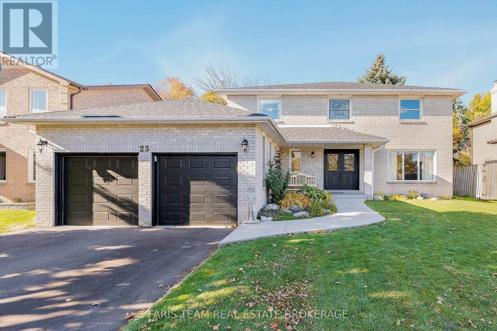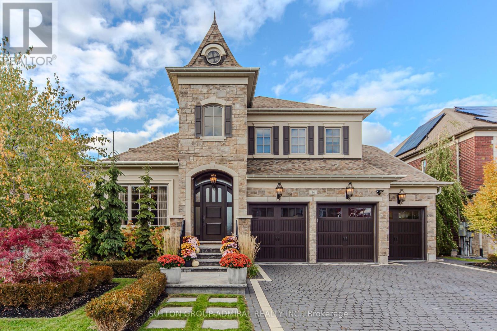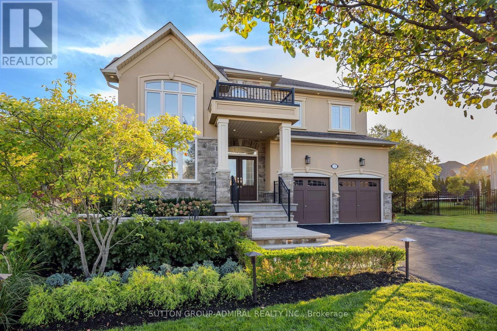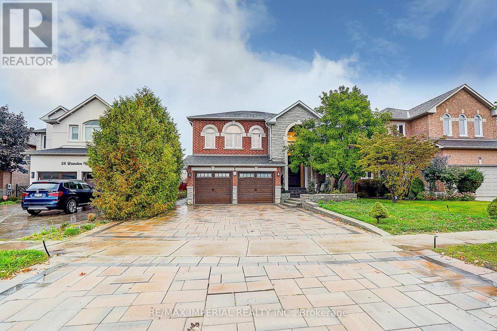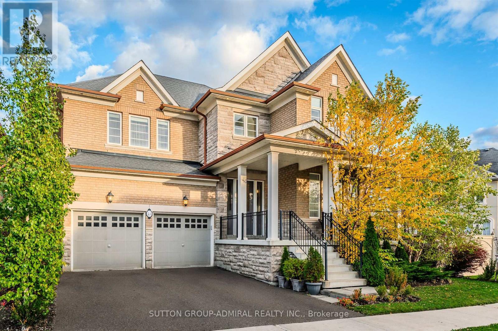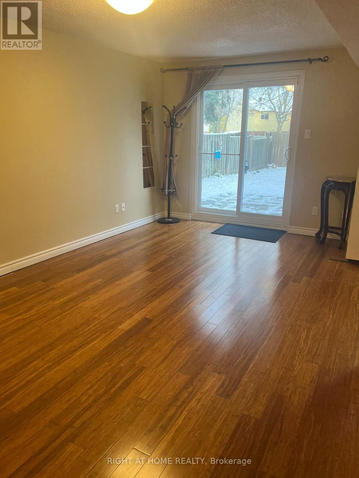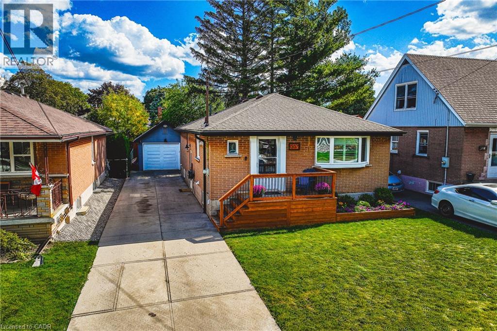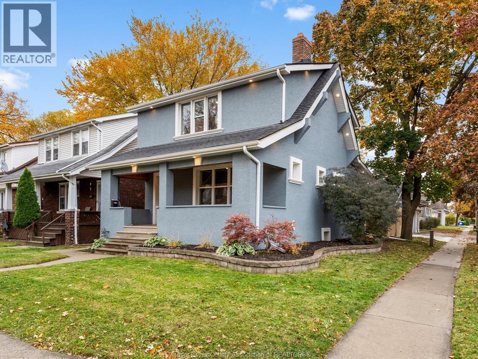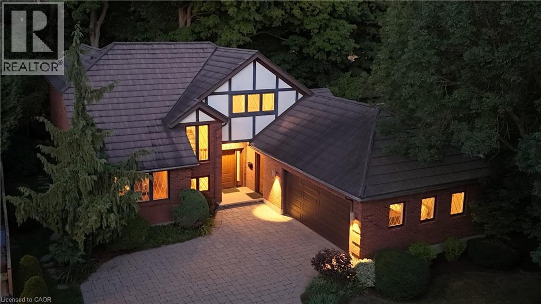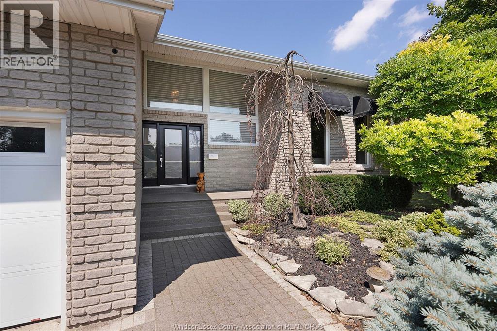5223 Talia Trail
Tecumseh, Ontario
WELCOME TO THE TOWNS AT MAIDSTONE! ROYALTY HOMES PRESENTS 5223 TALIA TRAIL. FREE HOLD END UNIT WITH APPROXIMATELY 1450 SQFT ON MAIN FLOOR INCLUDING 3 BEDROOMS (1 MASTER WITH ENSUITE) AND 2 BATH, MAIN FLOOR LAUNDRY, 9 FOOT CEILINGS, LARGE KITCHEN, BACKSPLASH WITH PANTRY, QUARTZ COUNTERS WITH BREAKFEST BAR. PATIO DOOR WITH BUILT IN BLINDS, STEPED CEILINGS IN MASTER AND FAMILY ROOM. DOUBLE INSULATED 2 CAR GARAGE WITH INSIDE ENTRY. LARGE LOT WITH DOUBLE WIDE DRIVEWAY AND REAR BACKYARD. ROUGHED IN BASEMENT KITCHEN AND BATHROOM IN BASEMENT FOR FUTURE FINISHING. FANTASTIC LOCATION, CLOSE TO SHOPPING, PARKS, SCHOOLS, HIGHWAY 3 AND 401 ACCESS. 7 YEAR TARION WARRANTY ALWAYS INCLUDED, NO CONDO FEES, FLYER AND SALES PACKAGE IN ATTACHMENTS. CONTACT SHADIHABIB@GMAIL. COM FOR ADDITIONAL INFORMATION, OR SCHEDULE APOINTMENT FOR A WALK THROUGH OF THE MODEL. (id:50886)
RE/MAX Preferred Realty Ltd. - 584
3875 Loop Road
Dysart Et Al, Ontario
**MOTIVATED SELLER - BRING AN OFFER!!!** This is a great family home with something for everyone. As you step through the door in to the welcoming foyer, the first thing you notice is the bright, open concept layout of the main floor. The expansive living room is perfect for large family gatherings and it flows seamlessly through the dining area and right in to the massive kitchen. In here you will find more cupboard and storage space than at most gourmet restaurants. It is the perfect place for those that want to hone their culinary skills or for preparing dinners for friend and family get togethers. Tucked nicely behind the common areas are three well sized bedrooms including the primary bedroom which offers a lovely ensuite with exceptional storage options. The other two bedrooms and well appointed main bath round out the main floor. Heading downstairs you'll find the large, totally finished family area that is perfect for movie night or as a large play area for the kids. Also located downstairs is a huge storage area that could be finished off to add even more livable space to this fabulous home. Back upstairs, you step out to the generous sized and completely private deck where you can sit and take in the sun or jump in the hot tub and just relax. The substantial yard is completely flat and is the perfect place for games, gardening or letting the kids burn off some energy. Don't overlook the tremendous, attached two car garage which is fully insulated and heated. With the property being close to trails and lakes, it's not only a great spot for storing all the toys, but it would make a great workshop or a home based business location as this property does have Commercial zoning. There is a separate room just off the back of the garage currently being used as a workout room, but could also be used as office space. All of this located within walking distance of all conveniences, 5 minutes to Wilberforce or 25 minutes to Haliburton or Bancroft. Exceptional value!! (id:50886)
Royal LePage Lakes Of Haliburton
42 Jordon Crescent
Orillia, Ontario
Have you seen this home? Welcome to this beautifully maintained 5-bedroom, 2-bath home that combines comfort, functionality, and timeless appeal. From the moment you step inside, you'll notice the pride of ownership and thoughtful design that make this property stand out. The main floor offers a bright and practical layout - an open living and dining space that feels both warm and functional, perfect for everyday family life. Large windows fill the rooms with natural light, creating an inviting atmosphere where everyone feels at home. The kitchen is well laid out with plenty of cabinet space and an easy flow that makes cooking and entertaining simple. Each of the 5 bedrooms is generously sized, giving every family member a comfortable place to relax, study, or work. The 2 full bathrooms are tastefully updated and designed for convenience. Downstairs, the finished lower level offers even more flexibility - perfect for a rec room, home office, gym, or guest space. Whether you're hosting gatherings or simply need room to grow, this home provides the space and layout to fit your family's needs. Located in a quiet, established area close to schools, parks, shopping, and Orillia's vibrant downtown, this home offers a great balance of community and convenience. If you've been looking for a move-in ready home with space to grow and lasting value, this is the one. (id:50886)
Royal LePage Quest
1111 Elk Drive
Dysart Et Al, Ontario
Set in a peaceful, park-like setting on a level and beautifully landscaped lot, this spacious 3-bed, 3 bath, 2-storey family home offers the perfect blend of comfort, function & year-round recreation. Located just a 6-min walk to Sir Sam's Ski & Bike & within walking distance to Sir Sams Inn & Spa, this is a rare opportunity in the highly desirable Eagle Lake community. The home impresses with its charming covered porch, perennial gardens & inviting curb appeal. A stunning living room highlighted by a soaring prow front, floor-to-ceiling windows, and a striking stone fireplace walkout leads to a large deck overlooking peaceful natural surroundings and breathtaking sunsets.The open-concept kitchen and dining area is ideal for entertaining, offering generous space, excellent light & views of the surrounding forest. A bonus area on the main floor with a separate entrance offers endless possibilities as an in-law suite or home studio. Upstairs, the primary suite is a true retreat featuring oversized sliding glass doors to a private deck, skylight, and a spacious ensuite with 6ft jacuzzi tub.The walk-up lower level offers high ceilings, large rec room, workshop space, and ample storage. Features include forced air propane heating, central vac, drilled well, full septic system, and fibre optic internet perfect for remote work.Enjoy a quiet lifestyle surrounded by nature, with no immediate neighbours and access to Moose Lake part of a scenic two-lake chain is within walking distance, complete with dock access, small boat launch & a sandy, wade-in beach. A 22-ac forested parcel next door offers privacy and a natural buffer, while the sounds of loons from five nearby lakes provide a tranquil soundtrack to daily life. Located on a low-volume road with year-round access and no highway noise, the property offers ample parking & a peaceful setting rich with 14 different tree species. Just minutes to Eagle Lake Village for public beach access, gas, LCBO, groceries, and more. (id:50886)
Royal LePage Lakes Of Haliburton
1002 - 551 Maple Avenue
Burlington, Ontario
Welcome to 1002-551 Maple Ave - a sophisticated 2-bedroom, 2-bathroom condo in the upscale Strata building, offering hotel-style luxury and convenience.This bright, open-concept suite features modern finishes throughout, including sleek quartz countertops and stainless steel appliances in the updated kitchen. Fresh, crisp paint and brand-new floors highlight this beautiful space.The spacious living area is bathed in natural light from floor-to-ceiling windows and opens to a private balcony with stunning views of Lake Ontario.Enjoy two deeded parking spots, a storage locker, and access to premium amenities such as a 24-hour concierge, business centre with Wi-Fi, BBQ area, fitness centre, yoga studio, indoor pool with sauna, games and party room, Zen garden, and a rentable guest suite for visiting family and friends.Located just minutes from the lake, scenic walking trails, beaches, shopping, and restaurants - this condo offers an effortlessly elegant lifestyle in one of Burlington's most desirable communities. (id:50886)
Right At Home Realty
121 Bayshore Drive
Ramara, Ontario
Have you ever wanted to live in a Lakeside Community on Lake Simcoe with amazing amenities? Then take a look at this meticulously maintained home located in the unique waterfront community of Bayshore Village. This beautiful home is bright and cheery from the moment you enter. Greeted by a spacious foyer that immediately sets a warm and welcoming tone. With heated flooring stretching from the foyer through to the kitchen, provides comfort underfoot, especially appreciated during colder months. Enjoy the bright and airy living space, where the kitchen, dining, and living room blend together in a modern open-concept design. Sleek cabinetry, a large island, granite countertops and stainless steel appliances complete the space. The great room boasts large windows that lets in an abundance of natural light. It faces the golf course, complete with heated floors and a walk out to the patio and backyard. The upper level primary has a beautiful view of Lake Simcoe, Second bedroom has a view of the backyard and golf course. The 4 pc bath is complete with heated flooring and modern fixtures. The lower level rec room has a cozy propane fireplace with a large above ground window with nice views of the harbour. Complete with a 3rd bedroom and 3 pc bath with heated floors. The lower level has a large laundry/utility room and an additional room that could be used as a bedroom or office. Bayshore Village is a wonderful community on the eastern shores of Lake Simcoe. Complete with a Clubhouse, golf course, salt water pool, pickleball and tennis courts, 3 harbours for your boating pleasure and many activities. Yearly Membership fee is $1,100 / 2025. Bell Fibe Program is amazing with unlimited Internet and a Bell TV Pkg $42/mth. 1.5 hours from Toronto, 25 Min to Orillia for all your shopping needs. Come and see how beautiful the Bayshore Lifestyle is today. (id:50886)
Century 21 Lakeside Cove Realty Ltd.
8/9 & 10 - 18 Alliance Boulevard
Barrie, Ontario
Sub-Lease Opportunity - Current lease goes until July 31st, 2027 (unit 8/9) and March 31st, 2028 (unit 10). 5,356 SF of warehouse and approximately 500 SF of office space in Barrie's north end. Hwy Industrial Zoning allowing for a mix of industrial and commercial uses. Located in Industrial multi-unit building with highway frontage. Unit includes office space, 3 washroom, 3 front entrances, 3 dock level doors (12x10) and 18' clear. $11.50/ SF with annual increases and TMI at $5.17 / SF (2025) which includes water and sewer. Unit 8 & 9 cannot be separated, but currently connected to neighbouring unit 10 as well. Could be separated if Sub-Landlord is able to negotiation new lease to relocate business, currently open by way of a 10'x10' wall opening. Head-landlord open to negotiating new lease with the qualified tenant. (id:50886)
Sutton Group Incentive Realty Inc.
9&10 - 33 Alliance Boulevard
Barrie, Ontario
Sub-Lease Opportunity - Current lease goes until June 30th, 2027. 5,000 SF of warehouse / office space in Barrie's north end. Light Industrial Zoning allowing for a mix of industrial and commercial uses. Located in Industrial multi-unit building. Unit includes well finished and welcoming office space (shared & private), staff / lunch room, 4 washrooms (2 in office / 2 in warehouse), 2 main front entrances, 2 dock level doors (12x10) and 18' clear. $11.50 / SF with annual increases and TMI at $5.05 / SF (2025) which includes water and sewer. Landlord opening to signing new lease with new tenant, but does not negotiate renewals in advance. (id:50886)
Sutton Group Incentive Realty Inc.
96 Bayshore Drive
Ramara, Ontario
Lake Simcoe 5,000 Sq. Ft. Waterfront Bungalow with Breathtaking Southern Views. Welcome to this stunning waterfront bungalow on the shores of Lake Simcoe, offering 100 feet of clean, clear shoreline. This beautifully maintained home features cathedral ceilings and an open-concept layout that seamlessly blends the gourmet kitchen, dining, and living areas perfect for both relaxed family living and stylish entertaining. The kitchen is a chef's dream, complete with granite countertops and a walkout to a spacious stone patio, ideal for family gatherings. The main floor includes 2 generously sized bedrooms, 3 bathrooms, convenient main floor laundry, and inside access from the attached garage. The fully finished lower level offers a spacious rec room with walkout access to the backyard and hot tub, your private retreat for relaxation. This level also includes a large bedroom, a 3-piece bathroom, ample storage, and a versatile bonus room that can serve as a media room, games room, or an additional bedroom for extended guests. Curb appeal abounds with manicured lawns, established low-maintenance gardens, and an inviting presence. Enjoy ultimate privacy, stunning sunsets, and a truly serene lakeside lifestyle. Don't miss this rare opportunity to own a piece of paradise on Lake Simcoe. Bayshore Village is a unique waterfront community located on the eastern shores of Lake Simcoe. Membership includes access to amenities such as golf, saltwater pool, pickle ball and tennis courts, cards, socials and more. ($1,100/2025) BVA & Bell Fibre Member (id:50886)
Century 21 Lakeside Cove Realty Ltd.
88 Arista Gate
Vaughan, Ontario
Absolutely Stunning Renovated Bungalow in Sought-After Islington Woods! Located Steps To The Beautiful And Serene Boyd Conservation! Newly Renovated 3 + 2 Bedroom, 3 Bathroom Home With No Neighbours Behind!. This Renovated Bungalow Offers A Fully Finished Basement. The Exterior Has Been Updated With New Windows, a Freshly Paved Driveway And New Landscaping. The Main Floor Features 9 Ft. Ceilings, Pot Lights, Hardwood Flooring, And A Spacious Family Room With A Custom Built In Cabinetry and In Ceiling Speakers!. A Modern Custom Kitchen With High-End Stainless Steel Appliances, Upgraded Stone Countertops & Backsplash, A Massive Island With An Integrated Dining Table, And Walk-Out To A Newly Built Poured Concrete Patio To Enjoy The Warm Summer Nights! Step Into Your Primary Retreat Offering A Custom 4-Piece Ensuite With Walk-In Shower And Large Walk-In Closet With Built-In Closet Organizers. Additional Bedrooms Are Generously Sized, Featuring Hardwood Floors, Pot Lights, and Massive Windows That Provide an Abundance of Natural Light. Step Into The Fully Finished Basement Featuring A Second Kitchen With Stainless Steel Appliances, 2 Bedrooms, A 3-Piece Bathroom With Walk-In Shower, Which Is Ideal For Guests Or As An In-Law Suite. Located Within Close Proximity To All Major Amenities, Including Shopping, Restaurants, Parks, Cortelucci Vaughan Hospital, Highways & More! (id:50886)
RE/MAX Experts
116 Landsdown Crescent
Markham, Ontario
Stunning Luxury 4+1 Br 2 Car-Garage Family Home In The Prestigious Wismer Community! Rare Offered Premium Corner Lot With South Exposure Backyard! Located In A Quiet Neighborhood! Boasting 2950 Sqft. ! Upgraded Double Door Entrance & Open To Above In Foyer! Main Floor 9'Ceiling! Hardwood Through-Out! 4 Spacious Bedrooms With Loft On 2nd Floor! Beautiful Living Room Creates A Breathtaking Open Concept Space Surround W/Large Windows & Natural Light! Elegant Dining Room O/L Side Yard! Huge Size Family Room Feature W/Gas Fireplace! Updated Chief's Gourmet Kitchen W/S/S Appliance, Stylish Backsplash, Under-Cabinet Lighting, Granite Countertops, And Spacious Eat-In Breakfast Area! Brand New Pre-Engineered Hardwood Floor On 2nd Floor! Solid Oak Staircases! The Luxury Primary Bedroom Features 5 - Pcs Ensuite W/Large Walk-in Closet! Enjoy The Convenient of Direct Garage Access! Large Mudroom W/Laundry On Main! Double Car Garage! Interlocked Front, Side & Backyard! Professional Landscaping! Short Walk To Top Ranked Donald Cousens P.S.(Gifted Program), John McCrae ES, San Lorenzo Ruiz Catholic ES, Bur Oak HS (Top Ten In Ontario), Brother Andre Catholic HS! Close To All Amenities: Supermarkets, Restaurants, Parks, Yrt, Mount Joy Go Station! Move In & Enjoy! (id:50886)
Aimhome Realty Inc.
4604 Badder Line
Merlin, Ontario
Exceptional opportunity for someone willing to put in the work! This fixer upper is located on a very private, one acre lot outside of Merlin. Traditional layout that features a spacious kitchen and a functional living room. Main floor bathroom is currently not functional and will need renovation. A total of four bedrooms - including one on the main floor - ensure there is plenty of room for everyone. Outside there is a detached garage for those who like to work on projects. If the country life is what you seek, and you have a vision to create something special, this property may be for you! Call today to make this house your home. This property is being sold ""AS IS, WHERE IS"" and the Seller makes absolutely no warranties or representations about the property. All offers to include these statements. Please note: property taxes will have added costs for next several years due to do municipal work done at the culvert. Per Sellers request, no offers will be reviewed until 2pm on November 17th. (id:50886)
Royal LePage Peifer Realty Brokerage
18 Tannery Court
Richmond Hill, Ontario
Nestled on a quiet, dead-end street in prestigious Mill Pond, this exceptional residence blends modern luxury with timeless elegance. Every inch of this open-concept home has been thoughtfully reimagined with top-tier craftsmanship, bespoke finishes, and designer details throughout. At the heart of the home lies a show-stopping $200K custom kitchen, a true chef's dream and entertainer's delight. Featuring a double-tiered island, integrated built-in appliances, an imported Italian range, and a handcrafted steel hood, this kitchen is both functional and visually striking. Wide-plank hardwood floors flow seamlessly through bright, expansive principal rooms, creating an inviting ambiance for both refined entertaining and relaxed family living. The upper level showcases four large bedrooms, including two with private ensuites, and all brand-new designer bathrooms with premium finishes, elegant fixtures, and spa-inspired details. .The finished lower level extends the home's versatility with a generous recreation area, two additional bedrooms, a four-piece bathroom, and a private sauna-perfect for relaxation, guests, or multi-generational living. Step outside to your own private resort-style oasis. The beautifully landscaped estate lot offers both tranquility and grandeur, featuring a sparkling saltwater pool, a newly built covered deck, and a built-in barbecue station for seamless outdoor entertaining. Whether hosting summer gatherings or enjoying quiet evenings under the stars, this backyard is designed to impress. A rare 12-car driveway provides unmatched convenience, while the prime location offers walking access to top-ranked Saint Theresa school, boutique shops, cafés, restaurants, and theatres. This stunning Mill Pond masterpiece seamlessly combines modern luxury, refined comfort, and timeless design-offering an unparalleled lifestyle in one of Richmond Hill's most sought-after enclaves. (id:50886)
Sutton Group-Admiral Realty Inc.
1015 - 39 Oneida Crescent
Richmond Hill, Ontario
Bright and spacious, very clean 2Br/2Wr unit for rent! Prime Location, Easy Access to Highways 7/404/407. Walk to Yonge, Viva, Go Bus, Theatre, Great Schools, Langstaff Community Centre, Shops, Cafe, Restaurants. Unobstructed View, Spacious Split Bedroom floor plan with an oversized master Br. 1 indoor Parking spot and 1 locker included. (id:50886)
Sutton Group-Admiral Realty Inc.
23 Royal Court
Bradford West Gwillimbury, Ontario
Top 5 Reasons You Will Love This Home: 1) Situated on one of Bradford's most sought-after tree-lined cul-de-sacs, this beautiful all-brick home welcomes you with its deep lot, no sidewalks, warm curb appeal, and a true sense of community 2) Inside, you'll find four spacious bedrooms, three and a half bathrooms, and over 3,800 square feet of thoughtfully designed living space, perfect for a growing family 3) The rare triple-car heated tandem garage with inside entry to the home, offers endless possibilities, whether for multiple vehicles, a boat, hobbies, or extra storage 4) Every detail has been lovingly maintained, from the updated kitchen and remodeled bathrooms to the new staircase and mechanical upgrades, including a newer roof, furnace, and central air conditioner 5) Step into the fully fenced backyard finished with a stone patio and lush greenspace, where kids and pets can play freely, or head downstairs to the finished basement for cozy movie nights, this is a home built for comfort, connection, and lasting memories. 2,591 above grade sq.ft. plus a finished basement. *Please note some images have been virtually staged to show the potential of the home. (id:50886)
Faris Team Real Estate Brokerage
16 Bluff Trail
King, Ontario
Welcome to this extraordinary Bungaloft Estate, where architectural elegance meets modern luxury. Perfectly set on a lovely ravine lot,this home offers the rare combination of sophistication,comfort and resort-inspired amenities- including a saltwater in-ground pool,cabana with outdoor stone fireplace, triple car heated garage, and a walkout lower level that redefines leisure living.Step inside through the custom Brazilian hardwood front door and be greeted by a grand foyer with cathedral ceilings, 10 ft ceilings on main floor & extensive custom millwork, in-floor lighting & Eurofase lighting. The gourmet kitchen is a culinary masterpiece featuring extended cabinetry, premium appliances, a walk-in pantry and an inviting family size eating area with walk-out to 2-level concrete deck with glass railings with stairs leading to yard. Upstairs the loft has been converted into an elegant glass-enclosed office- ideal for working from home.Each of the four spacious bedrooms boasts its own ensuite bathroom and walk-in closet, providing both privacy and luxury for family and guests alike.The finished basement is an entertainer's paradise, complete with a soundproof theatre room wired for sound, climate controlled wine cellar, custom kitchen, 3-piece bathroom with direct pool access and changing area, a second laundry room and a bright family room with a linear electric fireplace. Fitness enthusiasts will appreciate the gym with mirrored finishes. Loaded with Upgrades! (id:50886)
Sutton Group-Admiral Realty Inc.
22 James Bowman Court
King, Ontario
Luxury Resort-Style Living At Home! Welcome to your private oasis- where every day feels like vacation! This stunning property is designed for ultimate entertaining and relaxation, featuring a 20' x 36' inground concrete pool with a two-sided spillover infinity edge, glass mosaic waterline tiles and a custom full-length (36') solid concrete entry steps. Enjoy resort-style amenities in the approx. 650 sq.ft. custom cabana, complete with a stone gas fireplace, cedar ceilings, 2-piece outdoor bathroom, rough-in for outdoor shower, cedar change room, and an outdoor kitchen equipped with a large concrete counter-top, bar fridge, Napoleon grill & burner, and built-in sink. The professionally landscaped yard includes approx. 1500 sq.ft of natural stone patio and pool decking, architectural stone walls, raised planter beds, stone walkways, and landscape lighting throughout. Mature trees ensure privacy, while a large irrigated lawn area offers the perfect play space for kids. Step inside to a beautifully designed home featuring a main floor office w/ cathedral ceilings& a large window overlooking the front yard, a formal living room w/ gas fireplace and an extended laundry/mudroom with access door into tandem garage, plus a variance for an added tandem garage that can be built (as per seller's).The Gourmet kitchen is equipped with high-end Viking Appliances and the family room showcases cathedral ceilings and a large upgraded window overlooking the pool, creating a stunning focal point. The basement has been professionally finished and offers a spacious recreational/games room, a3-piece ensuite with steam shower & infrared sauna, a R/I for bar and two additional rooms that can be used as a bedroom and office or as additional storage areas. Perfectly situated on a premium large lot in a quiet exclusive court, this property has great curb appeal illuminated by exterior pot lighting, it combines luxury, privacy and convenience-a true entertainer's paradise and family retreat! (id:50886)
Sutton Group-Admiral Realty Inc.
32 Brandon Gate Drive
Vaughan, Ontario
Stunning & Beyond Compare!!! Great Lot Size!, Beautiful Layout, Newly Luxury Renovated Home In The Heart Of Maple, Elegant Natural Stone Floor Throughout The Main Floor, Bright Large Modern Kitchen ,Maple Cabinets, All Built In S/S Appliances, Quartz Counter Tops, W/Garden Door Leading To Interlocking Patio, Spacious Back Yard, Professional Designed & Maintained Landscaping. Very Spacious Layout, Double Door Entry W/Cathedral Ceiling, 9'Ft Ceilings. (id:50886)
RE/MAX Imperial Realty Inc.
23 Samson Trail
King, Ontario
Lovely Executive Home on Premium Pool-Sized Lot. Offering Over 5200 sq.ft. of total living space (as per MPAC) including a professionally finished basement with 9 ft ceilings, this elegant residence combines timeless design with modern luxury. Set on a wide, deep lot, the home boasts an attractive stone and brick exterior with exterior pot lighting and a charming front porch veranda, creating exceptional curb appeal. Inside, discover a beautifully appointed interior featuring an open riser staircase, gleaming hardwood floors, and smooth ceilings throughout. A well-designed floor plan includes a formal living and dining room combination, a spacious family room with cathedral ceilings, a double-sided gas fireplace and a large gourmet kitchen perfect for entertaining. A main floor office with a gas fireplace offers a comfortable workspace or quiet retreat. The upper level showcases four spacious bedrooms and three bathrooms, including a grand primary suite with a spa-like ensuite and generous closet space. The professionally finished basement impresses with 9-foot ceilings, oversized windows, and a thoughtfully designed in-law suite or nanny suite. Complete with a second full kitchen, two large bedrooms, a 3-piece bathroom and an additional laundry room, this lower level offers versatility and privacy for extended family or guests. With its premium lot, upgraded finishes, and functional multi-generational layout, this home delivers elegance, comfort, space and exceptional value. (id:50886)
Sutton Group-Admiral Realty Inc.
11 Myrna Lane
Toronto, Ontario
Located in a high-end neighborhood, this bright and spacious walk-out basement apartment offers comfort and convenience. The unit features 1 bedroom, an open-concept living and kitchen area, and a 3-piece bathroom. Enjoy a large backyard with direct access to Brimley Road through the yard. Close to Pacific Mall, GO Train Station, schools, and parks. Utilities, Internet, and 1 parking spot included. Looking for an AAA professional tenant. (id:50886)
Right At Home Realty
307 East 33rd Street
Hamilton, Ontario
Welcome to 307 East 33rd St; a fully renovated modern masterpiece in a highly desired pocket of the Hamilton Mountain. This stunning 3-bedroom, 2-bath bungalow has been transformed from top to bottom with thoughtful design, exceptional craftsmanship, and high-quality upgrades throughout. Step inside to a bright, open main level featuring gleaming hardwood floors, a sun-filled living room with a large bay window (2016), and a seamless, inviting flow. The 2024 chef-inspired kitchen offers custom cabinetry, stone countertops, updated lighting, sink and faucet, and high end SS appliances. The main floor includes three nicely sized bedrooms and a beautifully updated 4-piece bathroom (2022) with a Marbelite shower and rain-shower kit. A separate side entrance leads to the fully finished dreamy lower level redone in 2019, complete with a spacious recreation room perfect for movie nights, custom wood bar, sleek 3-piece bathroom, dedicated home office area, and an updated laundry room w/ custom storage. Outside, enjoy a private, tree-lined backyard ideal for summer gatherings. The custom wood front porch (2023) adds warm curb appeal, while the insulated garage with hydro doubles as the perfect workshop or man cave. Parking for 4+ vehicles adds unbeatable convenience. Perfectly located near vibrant Concession Street with quick access to the Linc and Red Hill, this home offers unmatched style, comfort, and convenience. (id:50886)
RE/MAX Escarpment Realty Inc.
425 Hanna Street West
Windsor, Ontario
Welcome to 425 Hanna St West – a fully renovated 1¾-storey home in a prime central location close to downtown, border crossings, and major highways. The bright, open-concept main floor features a seamless flow between the kitchen, living room, and dining area and is perfect for entertaining or relaxing with family. Enjoy new vinyl flooring throughout, fresh paint, new appliances, and an elegant electric fireplace that adds warmth and style. A beautiful cedar-clad covered porch extends the living space outdoors, providing the perfect spot to unwind and enjoy your surroundings. Upstairs offers two bedrooms (easily could be converted to 3), including an oversized primary bedroom with a spacious walk-in closet and a beautifully updated full bathroom with ceramic tile. No detail was overlooked, with updates including new windows and exterior stucco (2024), roof and furnace (2018), A/C (2021), full home and garage insulation to near R40 value (2023), and a new concrete side driveway and garage pad (2025). Soffit lighting surrounds the exterior, creating stunning curb appeal. The detached 2.5-car garage with a concrete floor provides excellent space for hobbyists, storage, and parking. A truly move-in-ready home that combines modern comfort, quality craftsmanship, and unbeatable convenience. (id:50886)
Jump Realty Inc.
33 Walnut Drive
Guelph, Ontario
Welcome to 33 Walnut Drive, a timeless Tudor-style residence, custom designed & built in 1984 for the original family who has lovingly maintained it ever since. Offering over 4,800 sq ft of thoughtfully designed interior space, this home is a true blend of character, craftsmanship, & comfort. Every detail has been carefully curated to exceed expectations. From the moment you arrive, the curb appeal is undeniable - a stone walkway, mature trees, & professionally landscaped gardens create a picture-perfect first impression. Step inside to a gracious entry way & grand two-story living room featuring soaring ceilings, striking fireplace, & views of the enchanting backyard. The dining room offers serene vistas of a cascading waterfall & includes a walkout to the private oasis with lush gardens & an expansive deck, ideal for entertaining or peaceful mornings with coffee. The chef’s kitchen includes a generous eat-in area & opens to the family room, creating a warm, inviting space for gatherings. The main-floor primary suite is a private retreat, complete with walk-in closet & luxurious ensuite. Also on the main level is an executive office featuring custom millwork & built-in shelving, ideal for working from home. Upstairs, you'll find 3 additional spacious bedrooms, full bath, & a bright open loft, ideal as a secondary office, studio, or playroom. The lower level offers a large recreation space ready to be customized into a games room, home theatre, or gym. There is ample storage throughout. Additional features include double garage with inside access, main floor laundry, steel roof, 200 AMP service, new furnace & A/C. Ideally situated in an established neighbourhood, walkable to shops & top notch schools. Floor plans & construction specifications, which exceeded standard building codes, are available upon request. Offered for the first time, this home has been the setting for a lifetime of memories. Now, it's ready for you to begin your own chapter. (id:50886)
Right At Home Realty
252 Turner
Amherstburg, Ontario
This stunning two-story home located in excellent Pointe West subdivision combines elegance, comfort, and privacy. Bright and spacious, the layout offers inviting living areas, a modern kitchen, and plenty of room for family and friends to gather. Upstairs, generously sized bedrooms include a luxurious primary suite designed as a peaceful retreat. Step outside to your own backyard oasis — complete with a sparkling inground pool and no rear neighbours. Whether you’re entertaining or unwinding, the private outdoor space is perfect for enjoying quiet evenings and sunny days alike. Features include a garburator, back flow water valve, central vacuum, updated electrical panel for the hot tub, gas BBQ lines to the deck, sprinkler system, bar in the basement, and SO MUCH more! (id:50886)
RE/MAX Preferred Realty Ltd. - 585


