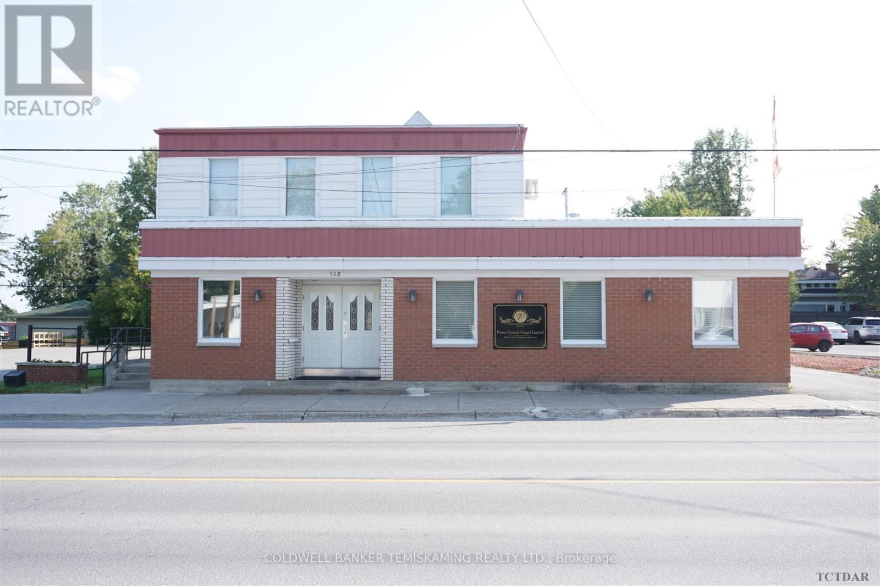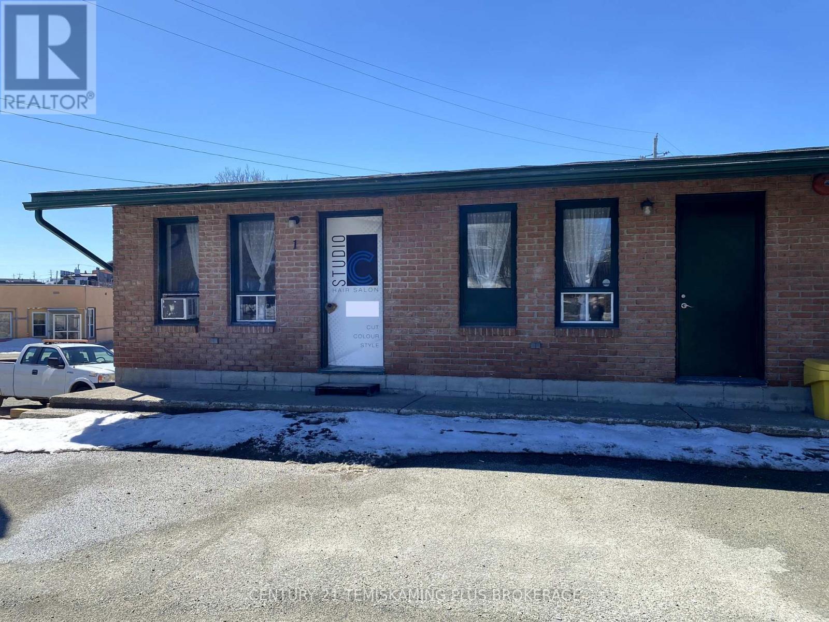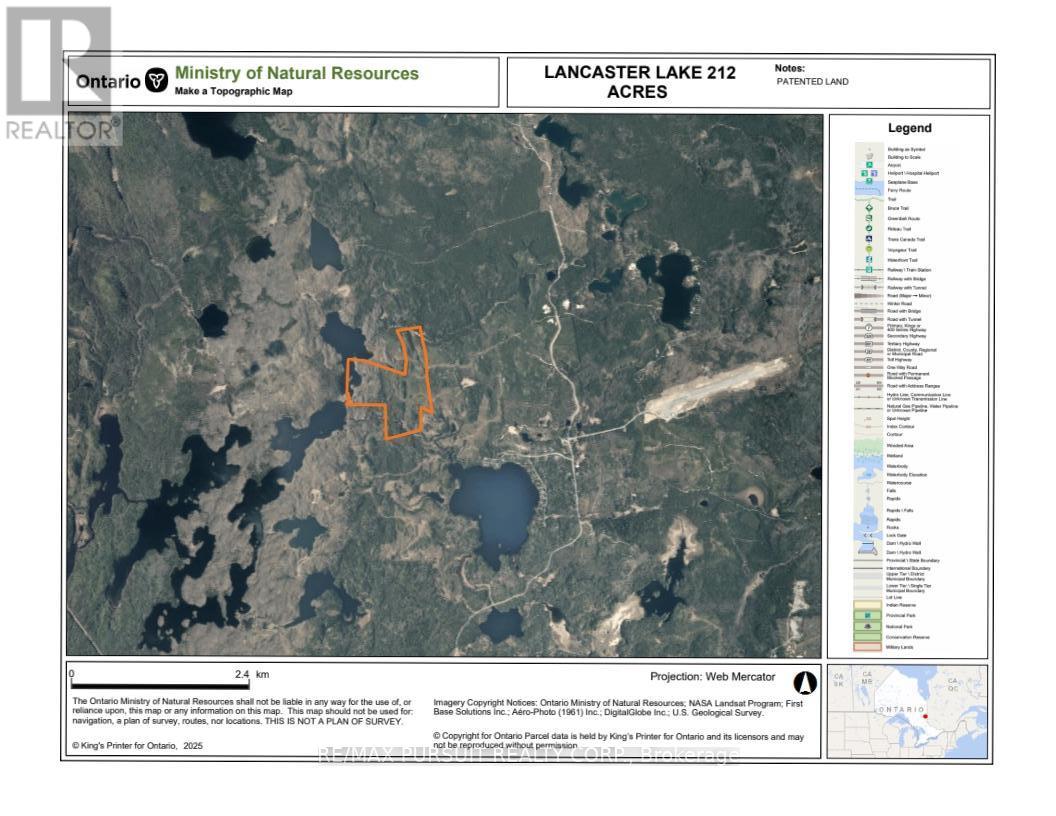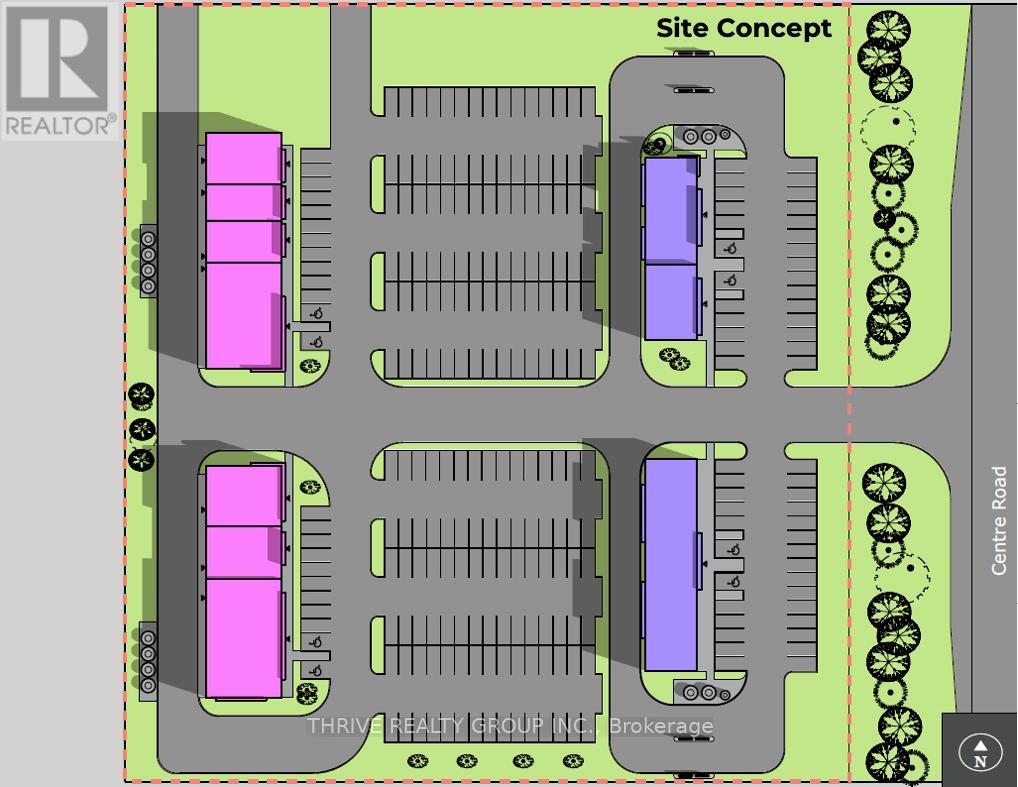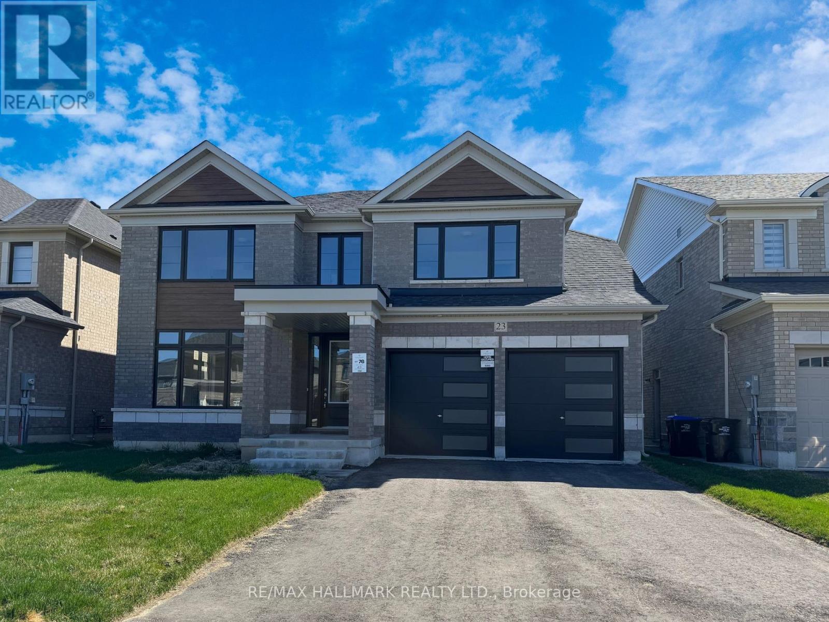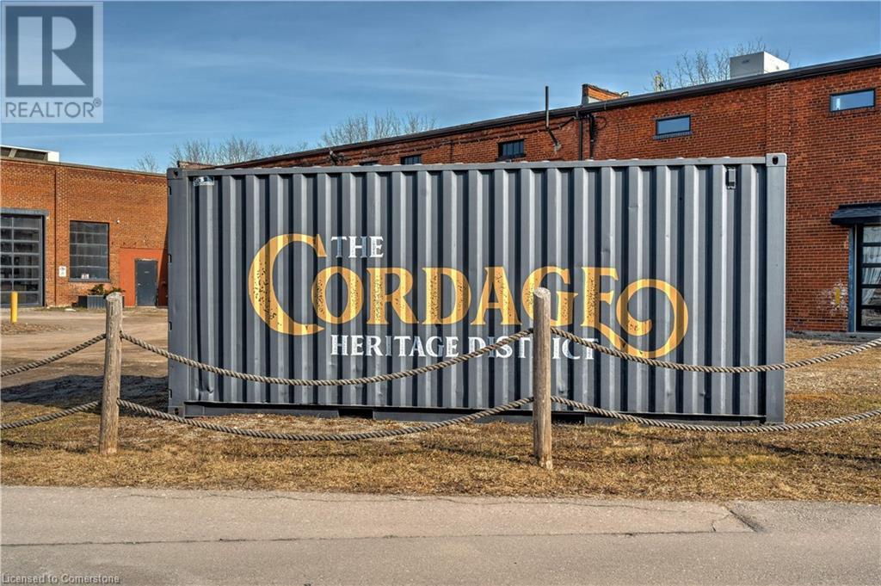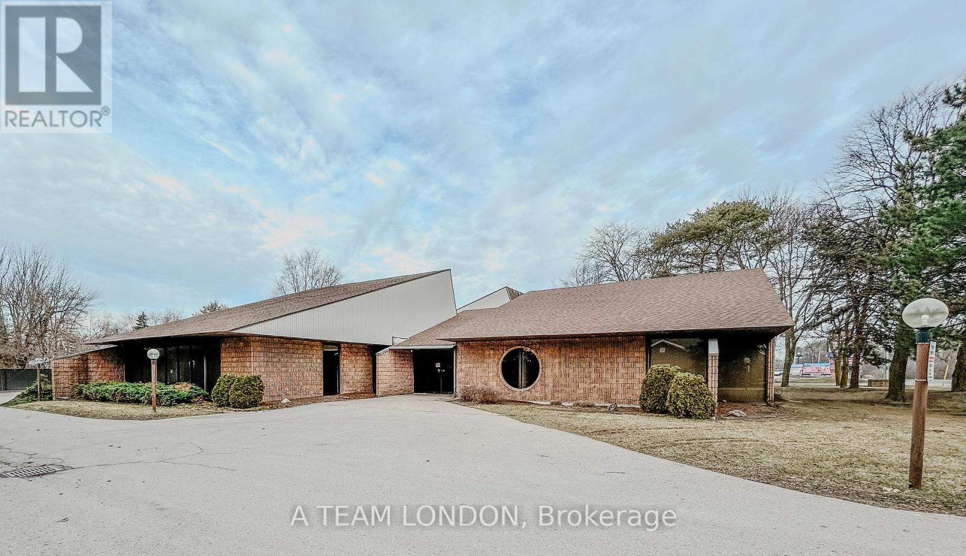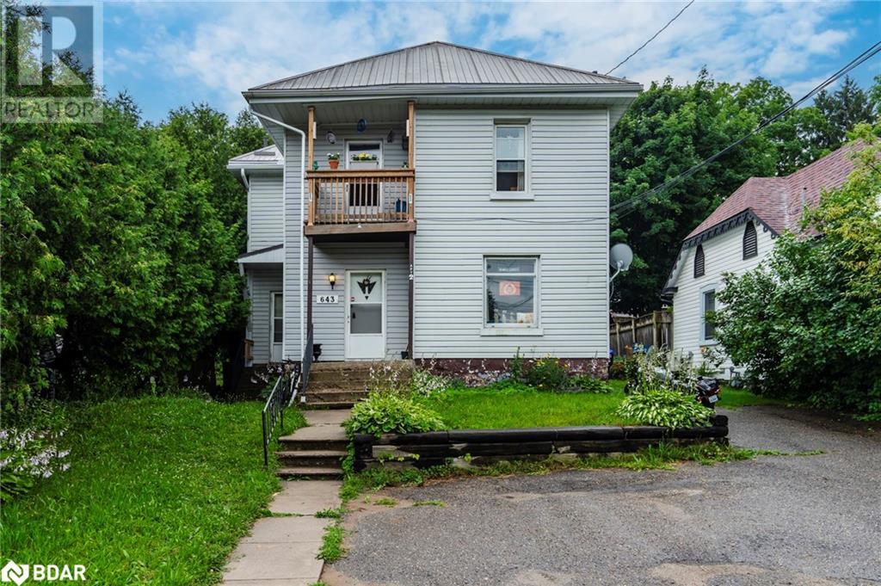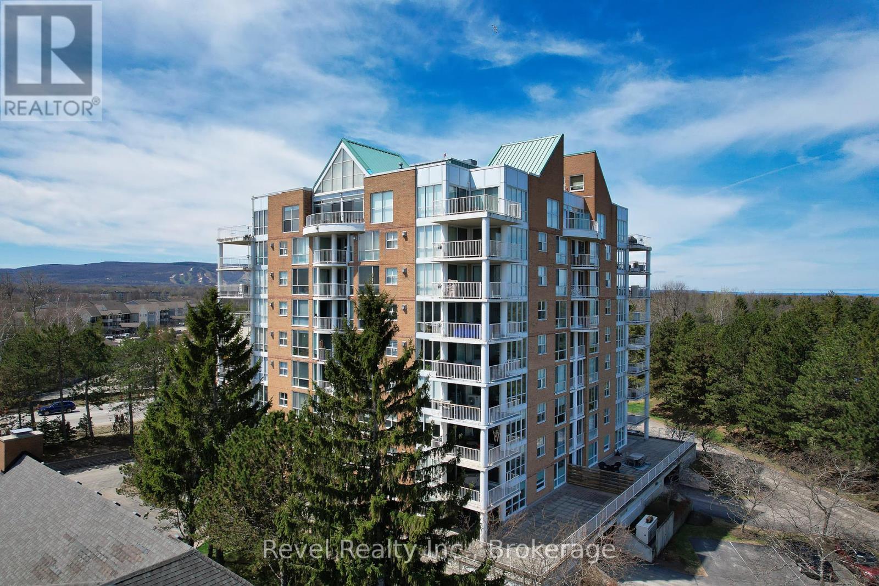128 Whitewood Avenue W
Temiskaming Shores, Ontario
LARGE COMMERCIAL BUILDING IN PRIME DOWNTOWN BUSY MAIN STREET LOCATION GIVING THIS BUILDING GREAT VISIBILITY. COMMERCIAL MAIN FLOOR WITH FINISHED BASEMENT. RESIDENTIAL UPSTAIRS. MULTIPLE ATTACHED GARAGES IN REAR. SURROUNDED BY PAVED PARKING. PLENTY OF OPPORTUNITIES HERE FOR COMMERCIAL/RESIDENTIAL USES. MPAC CODE 705. TOTAL SQ FT 7,951. (id:50886)
Coldwell Banker Temiskaming Realty Ltd.
Pcl5137 Montreal River
Timiskaming, Ontario
Stunning 18 Acre Waterfront Property on the Montreal River. Only a short boat ride from the public boat launch in Matachewan. This is would be a perfect private get-away or a great investment. Surveyor has informed the property owners that this lot could be severed into 5 lots and sold individually. Don't miss this great opportunity to own waterfront property. (id:50886)
Century 21 Temiskaming Plus Brokerage
1 - 1a Duncan Avenue N
Kirkland Lake, Ontario
Well kept commercial unit, currently used as a hair and nail salon, with potential for other uses such as office space. Available for Occupancy as of June 1st 2025. (id:50886)
Century 21 Temiskaming Plus Brokerage
209-210 Lots On Farrah Avenue
Englehart, Ontario
Lots available in Charlton on unopened Farrah Avenue. Lots have a bush road to them and are not cleared. Farrah Avenue is just up form Lakeshore road in Charlton. Undeveloped 100' x 130' lots. (id:50886)
Huff Realty Ltd
205-208 Lts 205to208 Farrah Avenue
Englehart, Ontario
Lots available in Charlton on unopened Farrah Avenue. Lots have a bush road to them and are not cleared. Farrah Avenue is just up form Lakeshore road in Charlton. Undeveloped 200' x 130' lots. (id:50886)
Huff Realty Ltd
Pl7280 Lancaster Lk Vacant Land
Kirkland Lake, Ontario
Approximately 212 acres of patented, surface and mineral rights, land with excellent waterfront of over 2000 feet on Lancaster Lake, West of Goodfish Lake in Kirkland Lake. ATV and 4x4 access is recommended on the seasonal roads which access this rare land offering. Close to town with a fantastic remote feeling. (id:50886)
RE/MAX Pursuit Realty Corp.
0 Centre Road
Adelaide Metcalfe, Ontario
New commercial development located in north Strathroy directly off of Highway 402 between Sarnia and London. Located across from Tim Hortons, Wendy's, Circle K, Shell Gas station, and Holiday Inn Express and less than 5 minutes from both of Strathroy's high schools. Corridor Commercial Zoning permits a wide range of uses. Space can be demised starting at 1,100 sq ft. Lease rates starting at $33/sq ft. (id:50886)
Thrive Realty Group Inc.
23 Hummingbird Grove
Adjala-Tosorontio, Ontario
Welcome to this stunning newly built Tribute home on a 50' Ft premium lot with no rear neighbours in charming Colgan! Community living with a touch of country! This residence is a blend of luxury and tranquility! Just under 3000 sq ft and over $100,000 in upgrades! Walk into the welcoming open to above foyer with soaring ceilings and discover the open concept living/dining room area with beautiful hardwood floors, coffered ceilings and pot lights, perfect for hosting those family gatherings and creating memories that will last forever. Main floor mudroom located as you enter from the spacious double car garage with additional storage space, provides the convenience your growing family will appreciate. The "chef inspired" kitchen features tall cabinetry, extended built-in pantry, under cabinet lighting, quartz counter tops and backsplash and an oversized center island overlooking an inviting open concept family room with a gas fireplace and views of your back yard, ideal for just relaxing or entertaining your guests. The stunning upgraded oak staircase with iron spindles leads you to the second floor which provides four spacious bedrooms which all come with ensuite privileges and hardwood floors. The primary bedroom with views of the backyard, includes a "spa inspired" 5pc ensuite with a separate shower and tub along with a large walk-in closet. Second and third bedrooms share a 4-pc semi-ensuite, with the fourth bedroom having it's own 4-pc ensuite with upgraded shower. This second floor layout is both spacious and functional with a laundry room and walk-in linen closet. The lower level includes an upgraded open staircase and a finished landing, and can offer additional recreation area or accommodate the in-laws/nanny, complete with oversized lookout windows. The private backyard offers endless enjoyment with expansive views of lush greenery! (id:50886)
RE/MAX Hallmark Realty Ltd.
111 Sherwood Drive Unit# 24
Brantford, Ontario
4157 SQUARE FEET OF RETAIL SPACE AVAILABLE IN BRANTFORD'S BUSTLING, CORDAGE HERITAGE DISTRICT. Be amongst thriving businesses such as: The Rope Factory Event Hall, Kardia Ninjas, Spool Takeout Sassy Britches Brewing Co., Mon Bijou Bride, Cake and Crumb-- the list goes on! Located in a prime location of Brantford and close to public transit, highway access, etc. Tons of parking, and flexible zoning! This unit has pedestrian access from the Alley, and truck level loading door at rear of unit *UNDER NEW MANAGEMENT* (id:50886)
RE/MAX Escarpment Realty Inc.
B - 743 Wellington Road
London South, Ontario
Lease rates starting at $25.00 psf. 680 sq ft up to 4,254 sq ft office space available for lease. Space can be demised to tenant's specifications. Fronting on the new Bus Rapid Transit North/South corridor on busy Wellington Road. Close to all amenities including London Health Sciences Centre, White Oaks Mall, schools, churches, shopping and restaurants. Easy access to highway 401 and downtown. 42 on-site parking spaces. Across the street from Westminster Ponds, a 200-hectare environmentally significant area with ponds and walking trails. Currently zoned RO1(15) which permits Medical/dental offices and offices as well as Clinics, Medical/dental laboratories, Business service establishments, Day care centres, Personal service establishments and Financial institutions. (id:50886)
A Team London
643 645 Dominion Avenue
Midland, Ontario
Fantastic Triplex with Unlimited Potential in Downtown Midland! Discover the possibilities with this remarkable triplex nestled in the heart of downtown Midland, Ontario. Featuring 3 Legal units, this property offers an exceptional opportunity for investors and homeowners alike. With the large backyard space, ample parking, and lots of opportunities for tenant turnover, the potential for rental income or personal use is truly outstanding. Located in a vibrant neighbourhood known for its walkability, residents will enjoy the convenience of urban living with a touch of tranquility. Whether you're looking to expand your investment portfolio or seeking a place to call home, this triplex promises an unparalleled lifestyle. Don't miss out on this chance to own a piece of downtown Midland with endless possibilities. (id:50886)
Keller Williams Experience Realty Brokerage
Keller Williams Experience Realty
305 - 24 Ramblings Way
Collingwood, Ontario
Welcome to Unit 305 in Bayview Tower at Ruperts Landing one of Collingwood's most desirable waterfront communities! This 2-bedroom, 2-bathroom condo offers a blend of comfort and low-maintenance resort-inspired living. Step into a bright, open-concept layout featuring expansive windows that bring natural light inside. The kitchen is thoughtfully designed with appliances included- Fridge, stove, dishwasher, washer, dryer, ample cabinetry, and a convenient breakfast bar perfect for everyday living or entertaining guests. Relax in the spacious living room, complete with walk-out to a private covered balcony, where you can enjoy the fresh Georgian Bay air. The primary suite is spacious with a walkout to the balcony, ensuite bathroom and large closet. The second bedroom is ideal for guests, a home office, or family use. Residents of Ruperts Landing enjoy exclusive access to a wealth of amenities, including a private marina with kayak and paddleboard storage, an indoor pool, hot tub, sauna, fitness centre, tennis and pickleball courts, and a fully equipped renovated clubhouse offering social and recreational activities. Rupert's Landing is located along the Georgian Trail, just minutes from downtown Collingwood, Blue Mountain, premier golf courses, and easy access to Blue Mountain, this vibrant community is the perfect four-season lifestyle destination. Unit 305 includes one outdoor surface parking space and access to common parking. (id:50886)
Revel Realty Inc.

