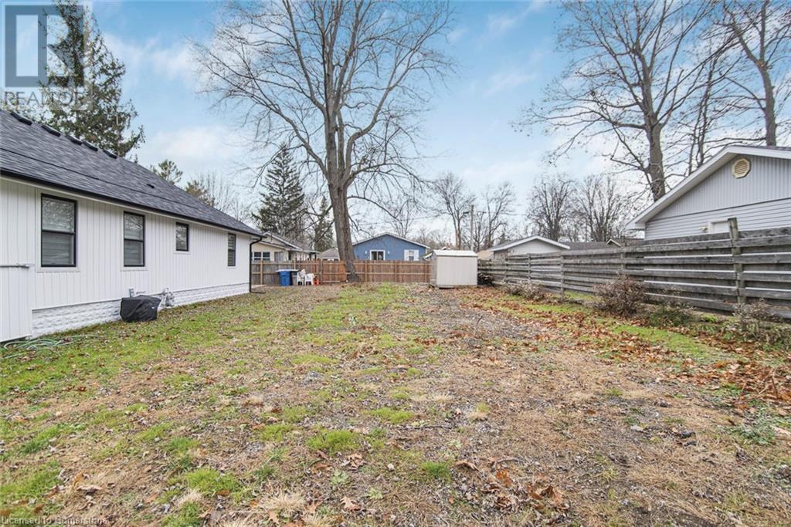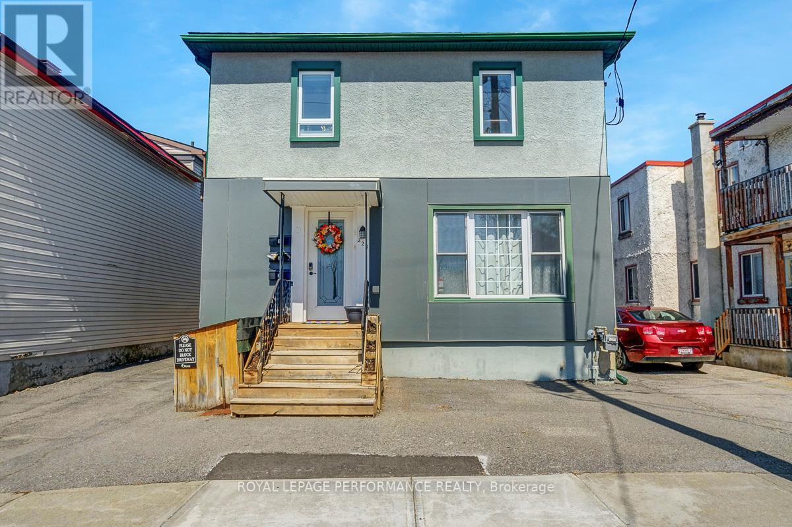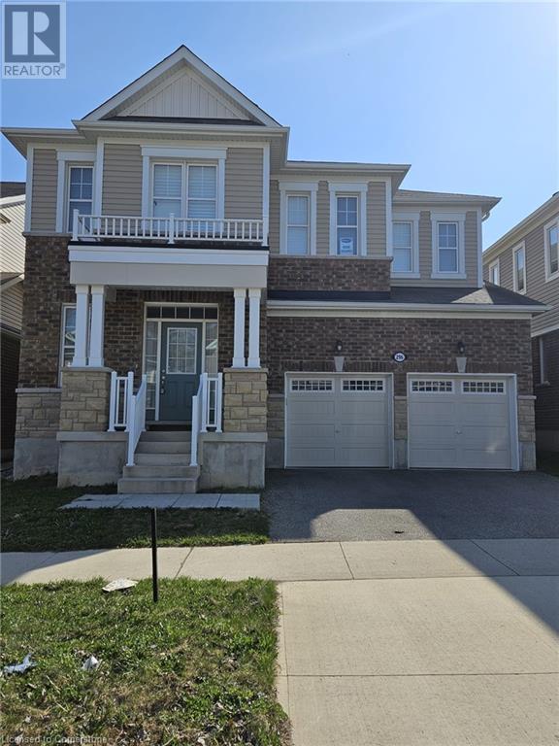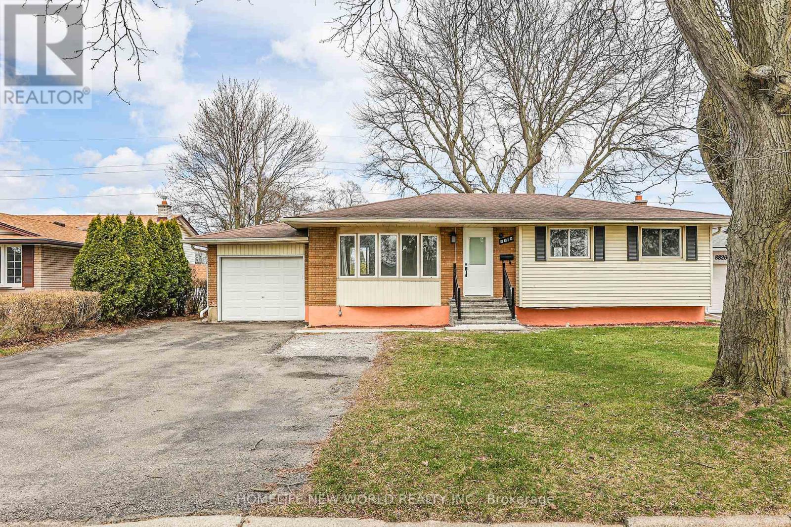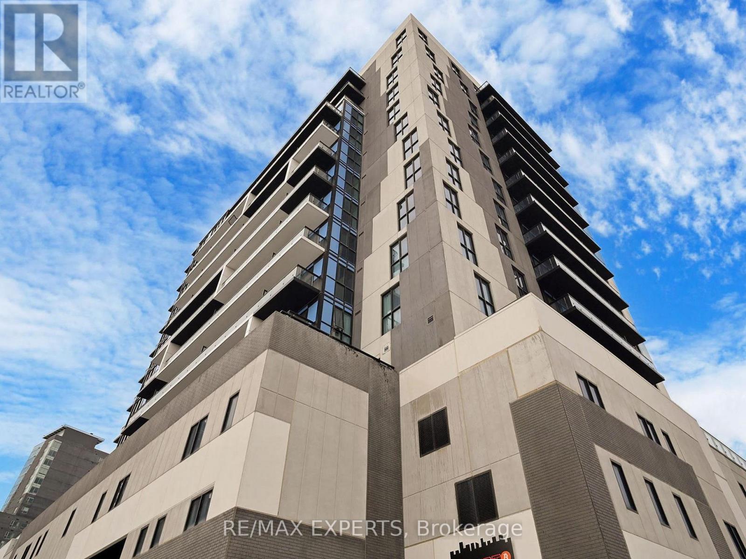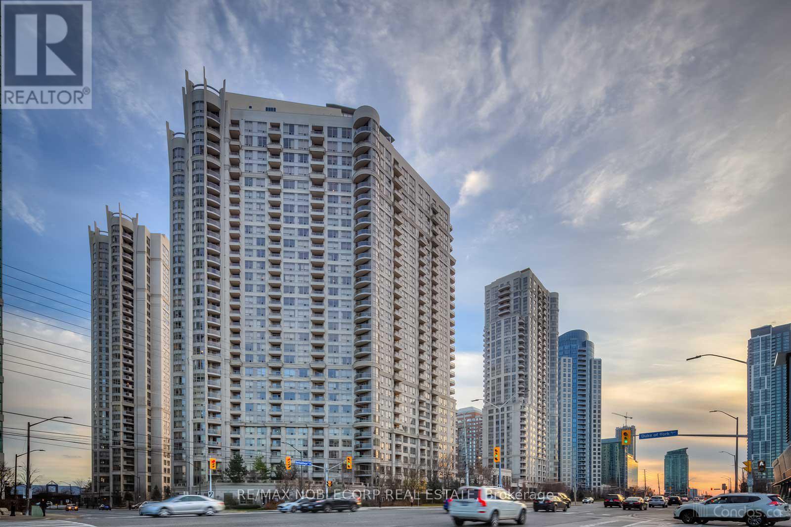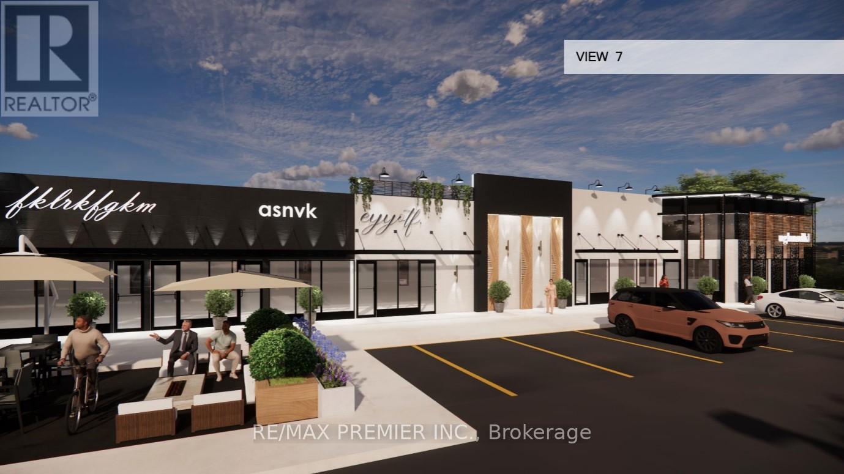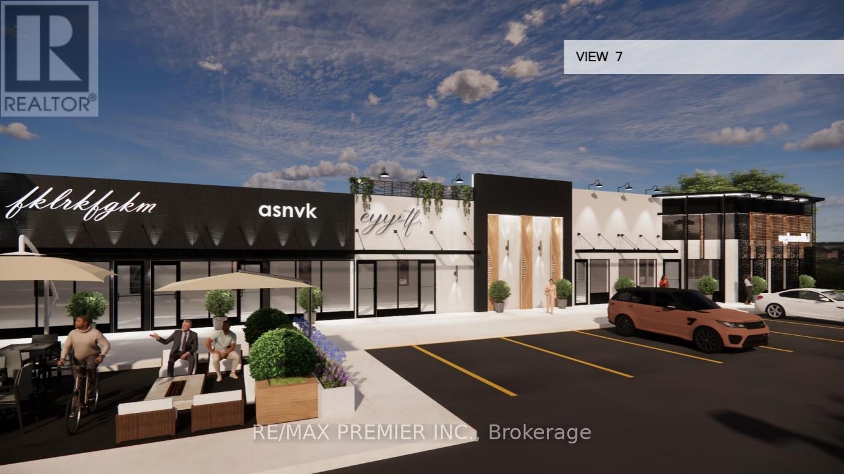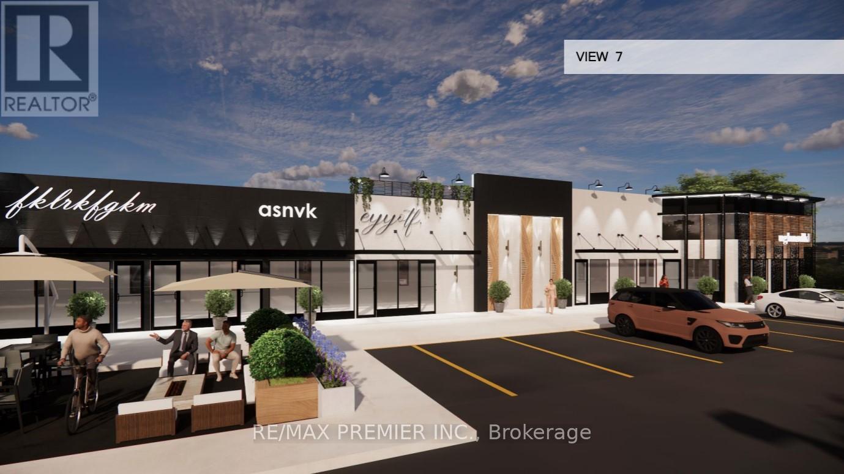62 - 66 James St. Street N
Hamilton, Ontario
Power of Sale Opportunity in Prime Downtown Hamilton. 62-66 James St. N presents a unique opportunity to acquire two highly visible properties on a prominent hard corner in Downtown Hamilton. Situated directly across from the transformative Hamilton Centre development, these vacant properties are offered below replacement value. The ground floor features three retail units, while the second floor boasts large floor plates and high ceilings, offering exceptional flexibility for customization and strong value-add potential. Located in a rapidly intensifying and gentrifying neighborhood, the properties are within close proximity to FirstOntario Centre, Jackson Square, Hamilton Farmer's Market, and the citys vibrant emerging food scene. The D2 zone aims to foster a vibrant downtown area with a mix of uses, pedestrian-friendly design, and a variety of activities, allowing for a wide range of possibilities. (id:50886)
Cb Metropolitan Commercial Ltd.
381 Westwood Avenue
Crystal Beach, Ontario
Calling all Builders, Investors and Creative Home Buyers. This PRIME VACANT LOT is within a 3-minute walk to Bay Beach aka CRYSTAL BEACH! LOCATION LOCATION LOCATION! THIS IS A FULLY SERVICED LOT with a 1 inch Copper Water Line and Sewer lateral installed from municipal road to inside property line. (Already paid for so you save $$$) Other utilities are available at the municipal/lot lines such as gas, hydro, cable and telephone. This PREMIUM 37.7 feet wide x 90 foot deep lot /footprint can accommodate a home/cottage up to 1,650 sq ft including a single car garage. (Drawings and Heat/Loss-Gain calcs can be negotiated) LIVE/WORK and Build your own exclusive oasis by enjoying the cottage lifestyle. Embrace this semi-private yet within close walking proximity to Crystal Beach. An exceptional opportunity to be at the heart of coastal living and watching captivating sunsets. An excellent opportunity for a builder or anyone seeking a SUPERIOR building lot in Crystal Beach! The Seller has great building plans for this location. They could build to suit or you could use your own plans and builder. Note that the SELLER can AGREE TO A NEW PRICE OF $325,000 PER LOT AS LONG AS BOTH LOTS ARE SOLD TOGETHER with a larger lot at 389 Westwood (42.3 foot wide) Endless potential for personal use and/or future opportunity. Don’t miss out on the summer market for this future investment and PRIME location at prestigious CRYSTAL BEACH, the South Coast of Canada! NOTE: LISTING AGENT IS ALSO THE OWNER. (id:50886)
Sutton Group Innovative Realty Inc.
229 Carillon Street
Ottawa, Ontario
This extensively renovated duplex w/an accessory apartment & Detached GARAGE offers a turnkey investment with modern upgrades & thoughtful improvements throughout. Over $93,000 was invested in quality renovations, including freshly painted interiors, refinished hardwood floors, updated electrical systems, interconnected smoke detectors & a high-efficiency 50-gallon gas water heater. ALL UNITS have IN-UNIT LAUNDRY. The property also features a freshly painted exterior, front Hardie Plates with a lifetime warranty, improved venting for forced-air heating, and structural reinforcements in the basement. A new water meter was installed, and furnace areas were enclosed with fire-rated materials. Apartment #1 saw significant reconfiguration & modernization, including a brand-new kitchen(16)w/updated cabinetry, counters & tile flooring, as well as new soundproofed 45-minute fire-rated ceilings. An open living area was expertly converted into two bedrooms, each w/closets & new doors. Apt #1 continues to the basement which was thoroughly upgraded w/new insulation, drywall, carpeting & a completely remodeled bathroom w/new shower & tub(20), laundry was moved to main level. Safety and efficiency were further enhanced with the enclosure of utility areas behind solid core locking doors. Apartment 2 was similarly improved with a new kitchen(16) & bathroom, updated finishes & proper venting installations, along with new carpeting on the stairs. Apartment 3 features an updated kitchen(16) with a building-code-compliant pass-through, a renovated bathroom(16) with new fixtures and finishes, improved insulation and drywall throughout. Additional upgrades include: hot water tank (20), roof replacement (17), Central Air (23). Current rents are: Unit 1 (2-bedroom): $1650 w/ parking: Unit 2 (1-bedroom): $1450 w/ parking: Unit 3 (Bachelor): $1051.25: All rents are inclusive of heat, hydro & water, making this a low-maintenance property that's modernized. (id:50886)
Royal LePage Performance Realty
296 Ridge Rd
Cambridge, Ontario
Stunning 4-Bedroom Home in Cambridge Zinnia Model. Welcome to this exquisite 4-bedroom, 3.5-bathroom detached home in one of Cambridges most sought-after communities! This popular Zinnia model offers 3,471 sq. ft. of beautifully designed living space on a 43 ft. frontage lot, featuring 9-foot smooth ceilings on both levels for an open and airy feel.Main Features: Spacious & Functional Layout: A well-appointed home office and hardwood flooring throughout the main level and upper hallway. Elegant Living Spaces: The family room boasts a stunning coffered ceiling, adding a touch of sophistication and character to the space. Chefs Dream Kitchen: Upgraded with granite countertops, a large breakfast island, and abundant cabinetry. Equipped with premium built-in KitchenAid stainless steel appliances. Luxurious Primary Suite: Showcasing a 10-foot tray ceiling for an added touch of elegance. Features his & her walk-in closets, a spa-like ensuite with a double vanity, pedestal tub, and a glass-enclosed shower. Spacious Bedrooms & Baths: All four bedrooms have walk-in closets, and one additional bedroom also features a glass-enclosed shower for added convenience.Exterior & Location: Ample Parking: A large driveway accommodates 3 cars, plus an additional 2-car garage for extra convenience. Prime Location: Just 5 minutes from Costco, Home Depot, Walmart, Top Restaurants and Major Highways including Highway 401, Kitchener Airport, Hospital and a Provincial Park are only minutes away. Nestled in a Family Friendly Neighborhood this home seamlessly blends modern upgrades, comfort, and unbeatable convenience. Dont miss this opportunity schedule your showing today! (id:50886)
Ipro Realty Ltd.
8816 Roosevelt Street
Niagara Falls, Ontario
Beautiful Bright 3 Bedroom W/ 2 Bathroom Bungalow in The Heart Of Chippawa! Laminate flooring throughout, Home has been freshly painted. Located in a very desirable location. There is a Seperate Ent to the Basement that features a bathroom and nice sized Rec. Room. (id:50886)
Homelife New World Realty Inc.
1202 - 128 King Street N
Waterloo, Ontario
Introducing ONE28 Condos Suite #1202! This spectacular 2 bedroom, 2 bathroom suite boasts almost 1000 Sq. Ft. of interior living space and includes 1 Parking space and 1 Locker! Enjoy an open concept kitchen with backsplash, stainless steel appliances, a study/ dining area and a bright living room with access to a walk-out balcony, tons of Natural light with South and East exposure. This suite is the perfect place to call home for any student, growing family, downsizers and first time home buyers! Live in the centre of it all, located just minutes from Downtown Waterloo, Wilfred Laurier University, Waterloo University, UW Tech. Park, shopping, dining and entertainment! Enjoy all the convenient amenities this building has to offer! Lighting improvements to the hallway coming soon! (id:50886)
RE/MAX Experts
906 - 310 Burnhamthorpe Road W
Mississauga, Ontario
Unique, Bright & Spacious 995 Sq Ft Corner South Facing 2 + Den With A Door And Window! (Could Be Used As 3rd Bedroom), 2 Bath At Tridel Grand Ovation, Separate Enclosed Den With Door & Window, Large Eat In Kitchen With Lots Of Counter Space, Tons Of Natural Light Throughout, Split Bedroom Layout, Steps To Sq 1, Ymca Etc, 5 Star Amenities Include Pool, Hot Tub, Sauna, Party Room, Gym, Billiards Room, 24 Concierge & More, Parking & Locker Included (id:50886)
RE/MAX Noblecorp Real Estate
11 - 171 Speers Road
Oakville, Ontario
Prime Retail Opportunity in Oakville - 171 Speers Road Welcome to an unparalleled commercial leasing opportunity at 171 Speers Road, a premier retail plaza undergoing a full-scale refurbishment to provide a modern and vibrant business environment in the heart of Oakville. With over 31,000 sq. ft. of ground-floor retail space, this high-traffic destination offers flexible unit sizes tailored to your business needs. Why Lease Here? High Visibility & Accessibility - Prime location on Speers Road with excellent street exposure. Thriving Retail Hub - Anchored by Film.ca Cinemas and surrounded by major brands like Anytime Fitness, Whole Foods, Canadian Tire, LCBO, Food Basics, Starbucks, and Shoppers Drug Mart. Strong Traffic & High Population Density - A built-in customer base ensures consistent foot traffic. Excellent Transit & Connectivity - Close to the Oakville GO Station for easy commuter access. Competitive rates with long-tern lease options available. Ideal for Retail, Hospitality & Service Businesses - A variety of retail and hospitality uses will be considered please inquire for more information on available uses. Don't miss this chance to establish or expand your business in one of Oakville's most sought-after commercial Hubs. (id:50886)
RE/MAX Premier Inc.
Unit 3 - 171 Speers Road
Oakville, Ontario
Prime Retail Opportunity in Oakville - 171 Speers Road Welcome to an unparalleled commercial leasing opportunity at 171 Speers Road, a premier retail plaza undergoing a full-scale refurbishment to provide a modern and vibrant business environment in the heart of Oakville. With over 31,000 sq. ft. of ground-floor retail space, this high-traffic destination offers flexible unit sizes tailored to your business needs. Why Lease high Visibility & Accessibility - Prime location on Speers Road with excellent street exposure. Thriving Retail Hub - Anchored by Film.ca Cinemas and surrounded by major brands like Anytime Fitness, Whole Foods, Canadian Tire, LCBO, Food Basics, Starbucks, and Shoppers Drug Mart. Strong Traffic & High Population Density - A built-in customer base ensures consistent foot traffic. Excellent Transit & Connectivity - Close to the Oakville GO Station for easy commuter access. Competitive rates with long-tern lease options available. Ideal for Retail, Hospitality & Service Businesses - A variety of retail and hospitality uses will be considered please inquire for more information on available uses. Don't miss this chance to establish or expand your business in one of Oakville's most sought-after commercial Hubs (id:50886)
RE/MAX Premier Inc.
1, 2 - 171 Speers Road
Oakville, Ontario
Prime Retail Opportunity in Oakville - 171 Speers Road Welcome to an unparalleled commercial leasing opportunity at 171 Speers Road, a premier retail plaza undergoing a full-scale refurbishment to provide a modern and vibrant business environment in the heart of Oakville. With over 31,000 sq. ft. of ground-floor retail space, this high-traffic destination offers flexible unit sizes tailored to your business needs. Why Lease high Visibility & Accessibility - Prime location on Speers Road with excellent street exposure. Thriving Retail Hub - Anchored by Film.ca Cinemas and surrounded by major brands like Anytime Fitness, Whole Foods, Canadian Tire, LCBO, Food Basics, Starbucks, and Shoppers Drug Mart. Strong Traffic & High Population Density - A built-in customer base ensures consistent foot traffic. Excellent Transit & Connectivity - Close to the Oakville GO Station for easy commuter access. Competitive rates with long-tern lease options available. Ideal for Retail, Hospitality & Service Businesses - A variety of retail and hospitality uses will be considered please inquire for more information on available uses. Don't miss this chance to establish or expand your business in one of Oakville's most sought-after commercial Hubs. (id:50886)
RE/MAX Premier Inc.
3481 Ashcroft Crescent
Mississauga, Ontario
Spend Thousand Of Dollars $$$$. Spectacular Fully Renovated. Bright with big windows. Freshly Painted Semi Detached House basement With 3 Spacious Bed Rooms & With 1 Full Wash Rooms. With Separate Entrance. Brand New Laminate flooring in bedrooms and living room.. Large Backyard. Huge Driveway To Park Cars. Just Move In Condition. (id:50886)
Homelife/miracle Realty Ltd
506 - 40 Halliford Place
Brampton, Ontario
Your dream home in the heart of the prestigious Bram East neighbourhood. Amazing 2 bedroom with 1.5 bathrooms. Modern kitchen with stainless steel appliances. this home offers a peaceful setting with accessible amenities including Claireville Conservation Area and the Gore Meadow Community Centre for gym, yoga, swimming, closets, public transit and closer to restaurants, shops, grocery stores. chance to own this beautiful home. Please respect tenants. (id:50886)
Homelife Maple Leaf Realty Ltd.


