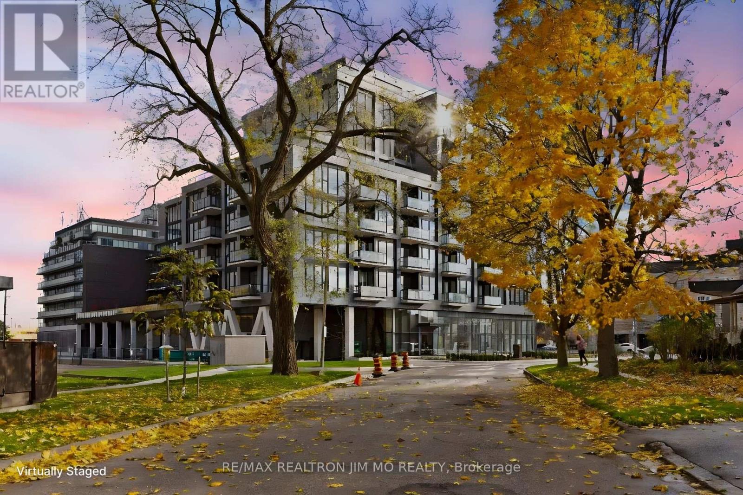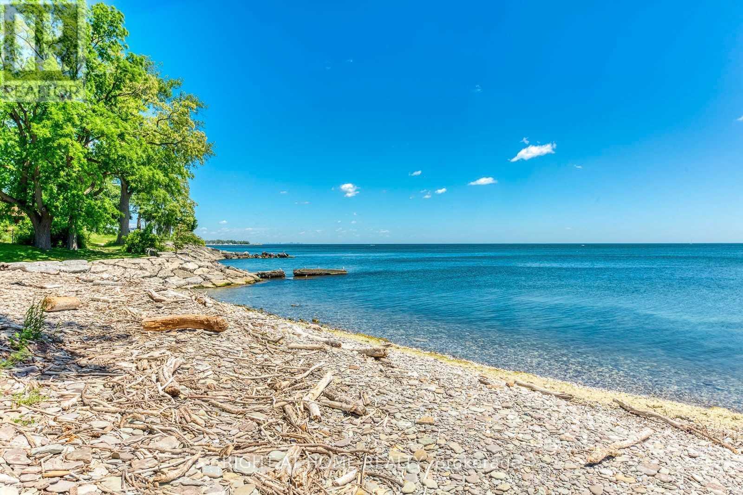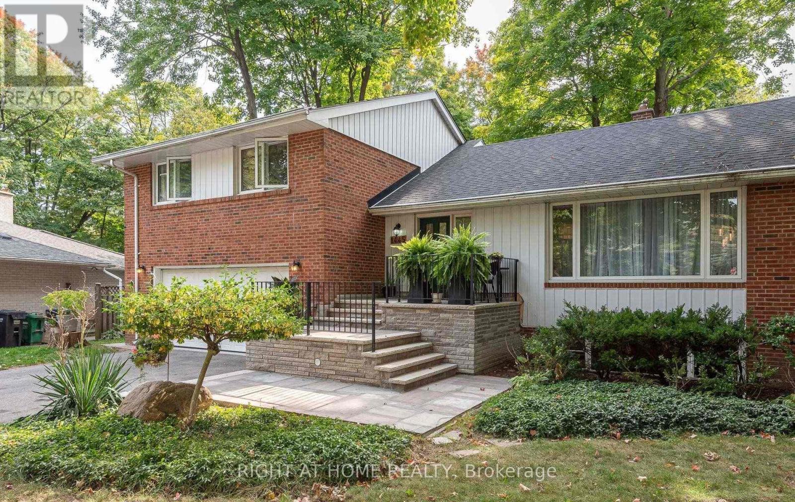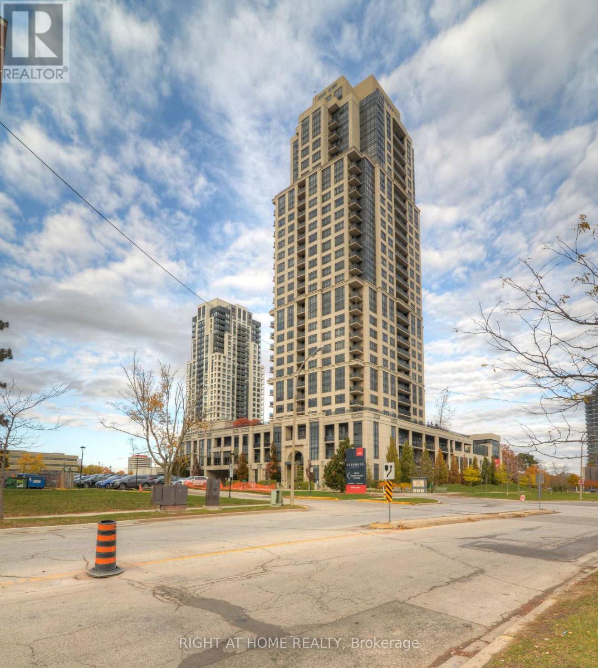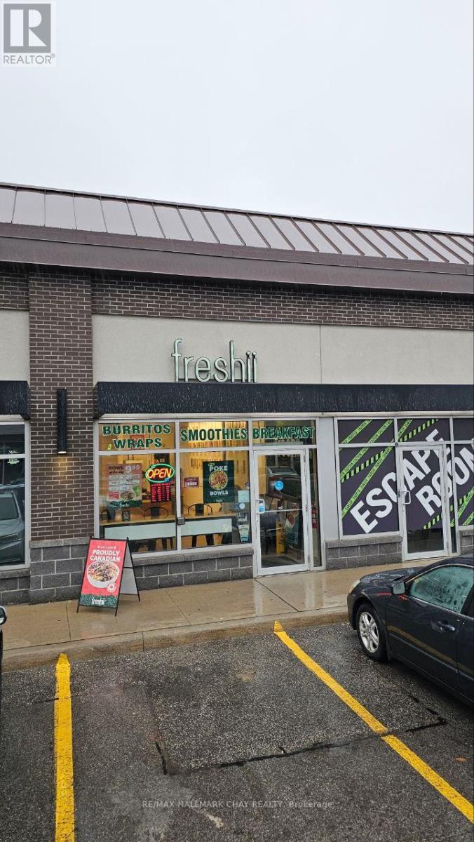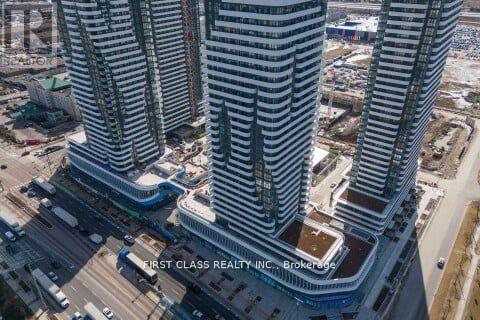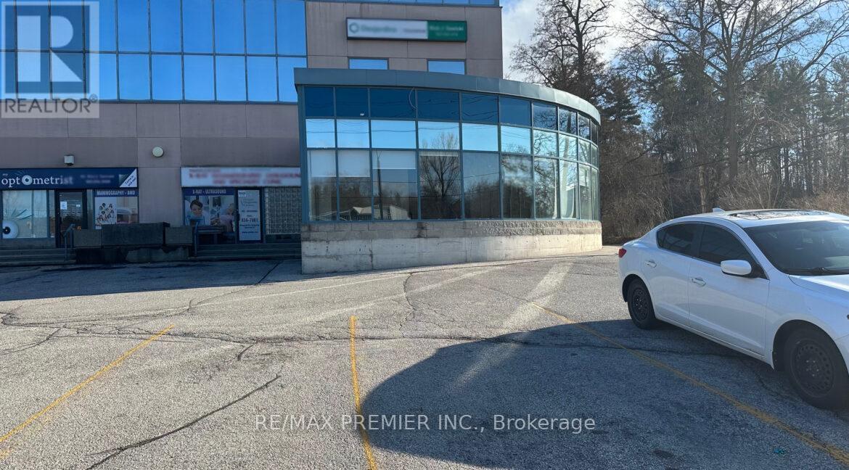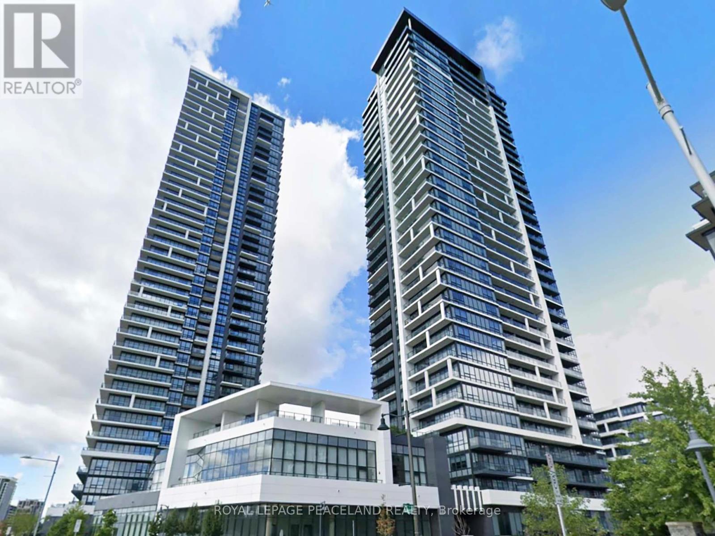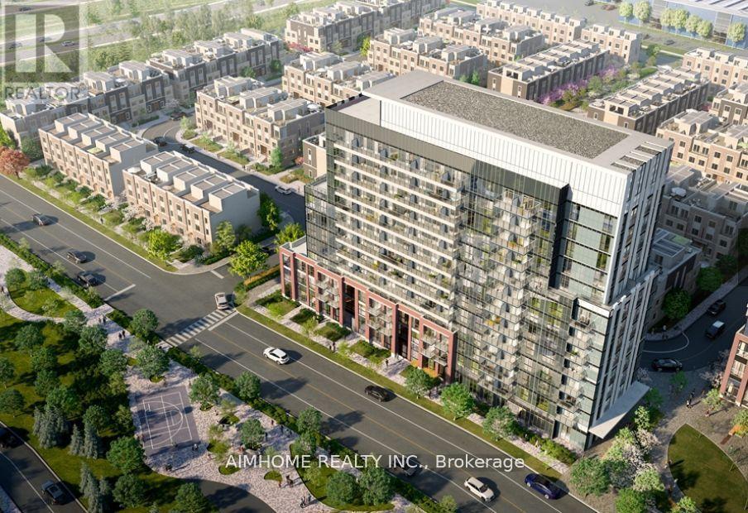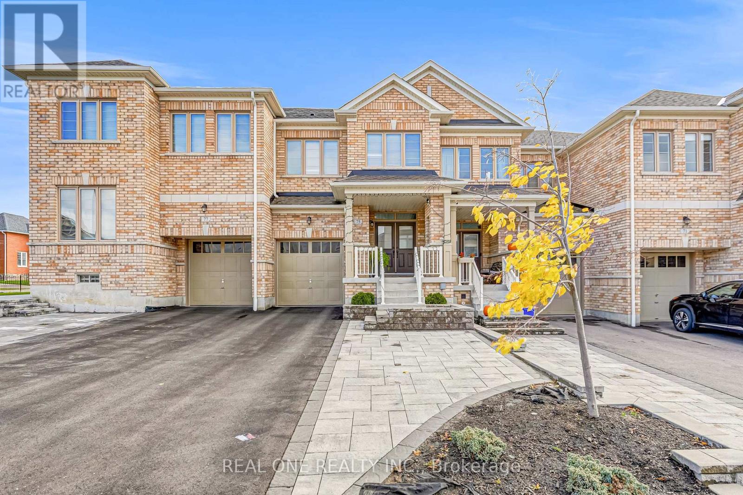617 - 7 Smith Crescent
Toronto, Ontario
Welcome to the highly sought-after Queensway Park Condo, a boutique residence, situated in the heart of a vibrant community. This sun-drenched, south-facing 2-bedroom, 1-bathroom unit boasts a functional, open-concept layout with lofty 9-foot ceilings and floor-to-ceiling windows that offer stunning, unobstructed views of the adjacent park. The modern kitchen is perfect for entertaining, featuring a center island, quartz countertops, and sleek integrated stainless-steel appliances.Residents enjoy an array of premium amenities, including a state-of-the-art gym, a rooftop terrace with BBQs and fire pits, a party room, and a children's play area. Directly across from Queensway Park, you have immediate access to tennis courts, a skating rink, and playgrounds. This prime location is minutes from Costco, Sherway Gardens, public transit, Mimico GO station, and major highways (QEW/Gardiner), ensuring a quick and easy commute to downtown Toronto or the airport. (id:50886)
RE/MAX Realtron Jim Mo Realty
A - 3234 Shoreline Drive
Oakville, Ontario
A beautifully renovated, fully furnished room with a private 3-piece ensuite washroom on 2nd floor is available for rent to a single occupant.Please note that this is not a separate apartment, the kitchen and laundry facilities are shared with the landlord on the first floor.Don't miss this great opportunity to live in a bright, comfortable space with your own private bathroom. (id:50886)
Right At Home Realty
1445 Ryan Place
Mississauga, Ontario
Rare Opportunity!!! Huge Treed Lot With Direct Access To Conservation Area !!! Gorgeous 4+1 Bedroom Sidesplit On A Quiet Cul De Sac With Breathtaking Views Of Private Ravine.Great Neighbourhood. Endless Possibilities Come With This Character Home. Potential Of In-Law Suite With Above Grade Windows & Separate Entrance. Dining Room With Walk-Out To Backyard Oasis. Double Garage & Extra Long Driveway. This Property Must Been Seen To Be Appreciated. (id:50886)
Right At Home Realty
1601 - 6 Eva Road
Toronto, Ontario
Welcome to 6 Eva Rd - A Tridel Built One Bedroom Plus Den at The West Village Condos. Featuring A Sun-Filled, Beautifully Laid Out Floor Plan with 9' Ceilings, Laminate Flooring, Kitchen With Quality Appliances, Breakfast Bar, Quartz Counters, and Ceramic Backsplash. Large, Separate Open Concept Den. Private Balcony with Amazing North Views. Strategically located for convenience, with easy access to major routes, mere minutes from Pearson International Airport, and a short 20-minute commute to downtown Toronto. Building Features Resort-Style Amenities, Including An Indoor Swimming Pool With Spa And Steam Room/Sauna, State-Of-The-Art Fitness Centre/Gym, 24-Hour Concierge And Security Guard, Party Room/Lounge, Private Movie Theatre/Media Room, Guest Suites For Visitors, Whirlpool/Jacuzzi, Outdoor Lounge/BBQ Area (Part Of A Rooftop Terrace/Sundeck In The Community), Billiards/Games Room, Visitor Parking. (id:50886)
Right At Home Realty
M2 - 347 Cundles Road E
Barrie, Ontario
Exceptional opportunity to acquire a fully turnkey and highly reputable franchise business located in one of Barrie's most vibrant commercial hubs. Strategically positioned just minutes to Highway 400 and Georgian College, this thriving business benefits from strong year-round traffic and excellent visibility, surrounded by major anchors such as Cineplex, Zehrs, and LA Fitness. The operation features a modern, professionally designed setup, high-quality equipment, established systems, and a loyal customer base. With franchise training and full operational support available, this is an ideal venture for both seasoned operators and new entrepreneurs seeking a proven business model with consistent profitability and room to grow.All financial statements and business details are strictly confidential and will be shared only with qualified Buyers upon execution of a Non-Disclosure and Confidentiality Agreement. All appointments must be booked and confirmed through the Listing Agent only. No visits without prior confirmation. Do not approach or communicate with any employees or staff at the location. (id:50886)
RE/MAX Hallmark Chay Realty
3615 - 225 Commerce Street W
Vaughan, Ontario
Welcome to this Gorgeous One-Bedroom + Den Condo + 2 Wash for Lease located in the heart of Vaughan, steps away from the Vaughan Metropolitan Centre. This bright East-facing unit features floor-to-ceiling windows, and a large balcony, with a Beautiful View! A Spacious Den Can Be An Extra Bedroom or Office. Modern kitchen with quartz countertops, complimentary backsplash, and Euro appliances. Great Building Amenities To Be Discovered! Metropolitan Centre, Easy Access To Shopping, Dining, and Entertainment, including Cineplex, Costco, IKEA, and Dave & Busters. HWY7, 400, 407 Nearby. Mins Walk To Subway/Go Transit Hub. Come Live In A Brand New Life Chapter! One Locker Included!!! (id:50886)
First Class Realty Inc.
60 Steepleview Crescent
Richmond Hill, Ontario
PREMIUM *51Ft* Wide END Unit Townhome With Separate Entrance Basement, Nestled On One Of The Most Private And Quiet Inner Streets In Richmond Hill. Over $100K In Premium Renovations, Featuring Brand-New Hardwood Flooring, Smooth Ceilings With LED Pot Lights Thru-Out, Oversized Baseboards, Freshly Painted Garage And Front Entrance Doors, Newly Front Porch Tiles, Railings And Posts, Oak Staircase With New Pickets, Modern Light Fixtures, Direct Acess to Garage, And Upgraded Attic Insulation(R50). The Bright Living Room Is Highlighted By A Large Picture Window That Fills The Space With Natural Light. The Open-Concept Family And Dining Area Overlooks A Spacious Backyard, Perfect For Outdoor Entertaining. The Fully Renovated Kitchen Boasts Quartz Countertops, High-End Stainless Steel Appliances, Upgraded Cabinetry, Stylish Backsplash, And A Large Center Island With Quartz Countertop, Ideal For Cooking And Gathering. Upstairs, The Generous Primary Suite Features A Walk-In Closet And A Spa-Like, Fully Renovated Ensuite Bathroom. Two Additional Bedrooms Are Equally Functional And Share Another Beautifully Updated Full Bathroom. The Professionally Finished Basement With A Separate Entrance Offers 2 Bedrooms, 1 Bathroom, Own Laundry, And A Full Kitchen With Quartz Countertops. Easily Be Rented For $2,000/Month, Providing Excellent Income Potential Or Additional Space For Extended Family. Located Within Walking Distance To Places Of Worship, Wave Pool, Police Station, Fire Department, Central Library, Mackenzie Health Hospital, And Alexander Mackenzie High School. Minutes To T&T Supermarket, H-Mart, Parks, Ravines, Shopping, And Public Transit, This Home Offers Both Comfort And Convenience In One Of Richmond Hill's Most Desirable Neighborhoods. (id:50886)
Smart Sold Realty
105 - 8077 Islington Avenue
Vaughan, Ontario
An exceptional opportunity awaits in a high-demand area! This rarely available ground-floor location is situated in a high-profile, fully leased medical/professional office building. Steps from downtown Woodbridge, this space is nestled in a densely populated, mature neighborhood surrounded by condominiums. It offers unbeatable visibility and accessibility, ensuring consistent foot traffic and easy reach for your clientele. This 1953 sq foot - unit is an open canvas ready for your custom design. It includes two bathrooms (one handicap), a commercial range hood and features a spacious 368 sq. ft. patio, ideal for outdoor dining or events. Landlord is finishing patio with railings and opening to restaurant Previously home to a well-established Italian restaurant for over 20 years, this location carries a legacy of success, making it perfect for a restaurant, trattoria, or event space. Vaughan has become a very popular restaurant destination. Convenient parking options are available at the front, side, and back of the building, along with street parking to accommodate your patrons effortlessly. Perfect for evening and weekend events - abundance of parking. Public transit is right at your doorstep, and the location offers easy access to major highways, including the 400, 407, 7, and 427, as well as Pearson Airport. Take advantage of this rare opportunity to establish or expand your business in a thriving community. Landlord has done many updates and improvements including: new patio, 2 HVAC systems, Electrical, Plumbing, 2 hot water tanks, fresh water lines throughout, 2 bathrooms (one accessible) ceiling T-Bar in front, patio, new flooring will be installed - Tenant to complete drywall for any partition walls and bar/build out. Ideal for: restaurant, cafe, bakery, pizzeria, hot table, 'grab 'n' go, catering and so much more. Densely populated and high-traffic area with strong surrounding demographics and easy transit access. (id:50886)
RE/MAX Premier Inc.
137 Willow Lane
Newmarket, Ontario
Introducing an exceptional, newly upgraded semi-detached family home - thoughtfully designed for modern living. Fully approved with city building permits and inspections, this home offers comfort, stylish living. Raised ceiling for the family room and kitchen with beautiful 12volt LED illumination. Entire house new insulation including attic, main floor and basement. Brand new furnace and air condition (own) with smart thermostat. Open concept layout with newest modern design through the whole house. Main floor laundry with high-end dual unit. Entire floor is water proof SPC flooring. Upgraded 100 AMP power with new panel preparation to even 200 AMP if needed. Brand new paved drive way for possible of 3 car parking. (id:50886)
Central Home Realty Inc.
1003 - 18 Water Walk Drive
Markham, Ontario
Luxurious Times Group Riverview Condo Located In The Heart Of Markham. Stunning South East Corner 2 Bedrooms, 1 Den, 2 Bath Suite With 1,054 sq. ft. interior + 132 sq. ft. Balcony Showcasing Unobstructed Panoramic Views. Bright, Spacious & Elegantly Designed With Laminate Flooring Throughout. Split Bedroom Layout Provides Greater Privacy. Large Den With Sliding Door, Ideal As 3rd Bedroom Or Office. Includes 1 Parking & 1 Locker. 24Hr Concierge, Indoor Pool, Sauna, Fitness & Yoga Studio, Library, Games & Party Room, Visitor's Parking, Etc. Steps To Supermarkets, Restaurants, Theatre, Schools, Public Transit. Easy Access To Hwy 404, 407 & GO Train. (id:50886)
Royal LePage Peaceland Realty
605 - 60 Honeycrisp Crescent
Vaughan, Ontario
Mobilio South Tower by Menkes. Walk to SVMC subway station. Quality finishes. This bright 1+1 features unobstructed west view, built-in appliances, floor to ceiling windows, laminate floor through-out, side-to-side balcony. One parking is included.Extras: Fridge, Dishwasher, Stove, Microwave, Front Loading Washer And Dryer, Elfs, Window Coverings. (id:50886)
Aimhome Realty Inc.
75 Fallharvest Way
Whitchurch-Stouffville, Ontario
Welcome to this Beautiful 3-Bedroom, 3-Bathroom Townhouse in the desirable Cityside community of Stouffville! Built by Fieldgate Homes and offering approximately 1,650 square feet of elegant living space, this bright and inviting home perfectly blends modern design with family comfort. Enjoy a beautifully landscaped front yard that enhances the home's curb appeal. The extended driveway with no sidewalk provides ample space and a clean open look. Convenient garage access from inside the home and a smart garage door opener with remotes add everyday ease.Step through the inviting double door front entrance into a bright and welcoming foyer that leads seamlessly into the open-concept main floor. The main level features 9-foot ceilings, modern pot lights, white vinyl shutters for a clean and timeless look, and dark hardwood flooring throughout. The contemporary kitchen is equipped with stainless steel appliances, water softener throughout, granite countertops, and a modern ceramic backsplash, making it the perfect space for everyday living and entertaining. From the kitchen, walk out to a fully fenced backyard-ideal for barbecues, gatherings, or simply relaxing outdoors. Upstairs, you'll find three spacious bedrooms, each with large closets and abundant natural light-three front-facing windows in the secondary rooms and four in the primary suite. The primary bedroom features a walk-in closet and a luxurious ensuite bathroom complete with a large glass-enclosed shower, upgraded modern vanity, and a free-standing soaking tub-a relaxing retreat after a long day. Hardwood floors continue throughout this level.The unfinished basement provides excellent potential for customization, featuring high ceilings, a rough-in for a future bathroom, a large cold room, and a water softener already installed.Don't miss your chance to own this stunning home in the heart of Stouffville's Cityside community-schedule your private showing today! (id:50886)
Real One Realty Inc.

