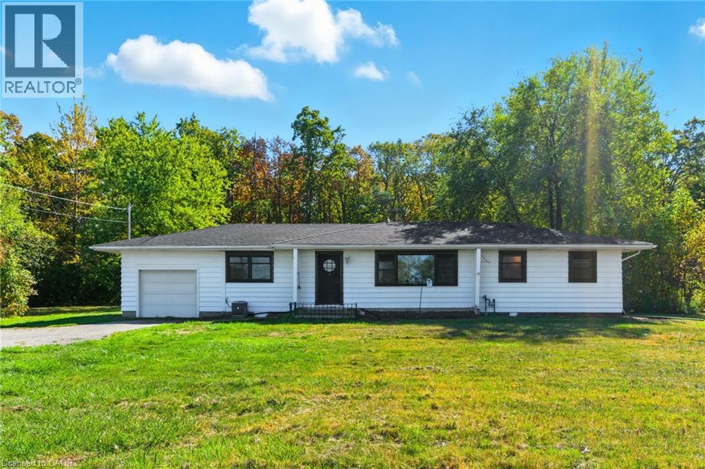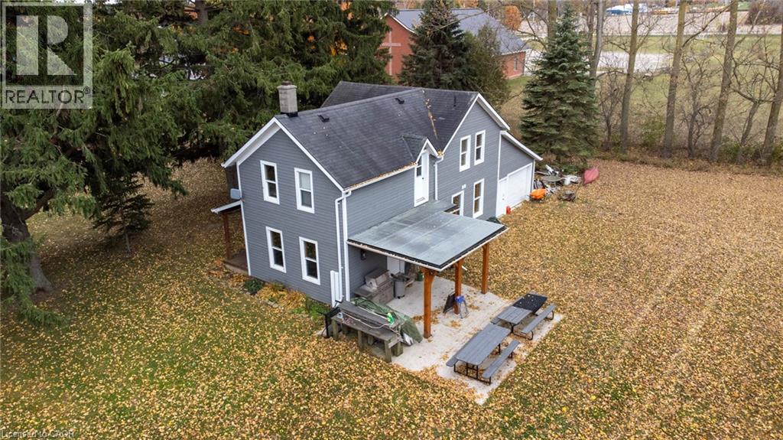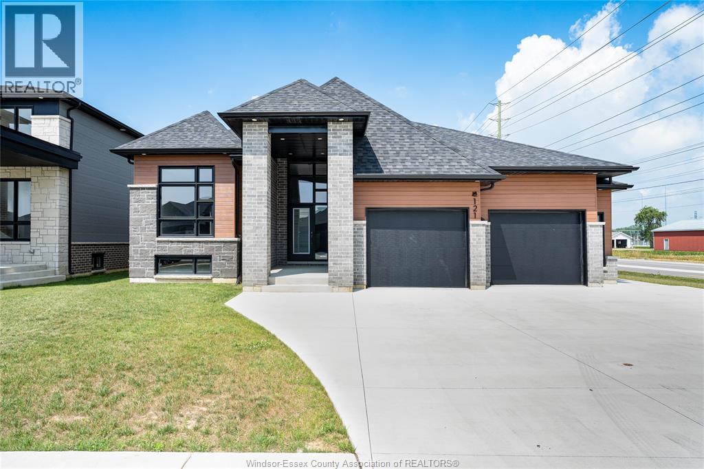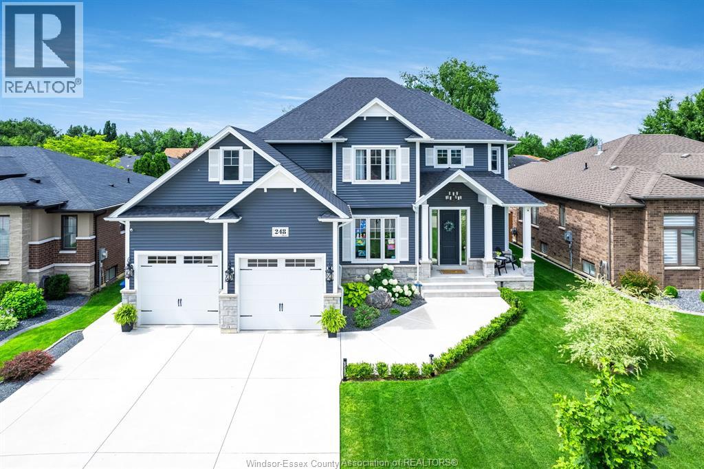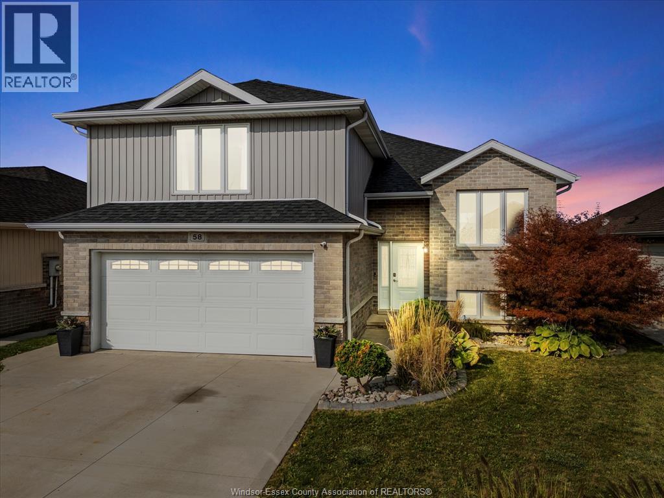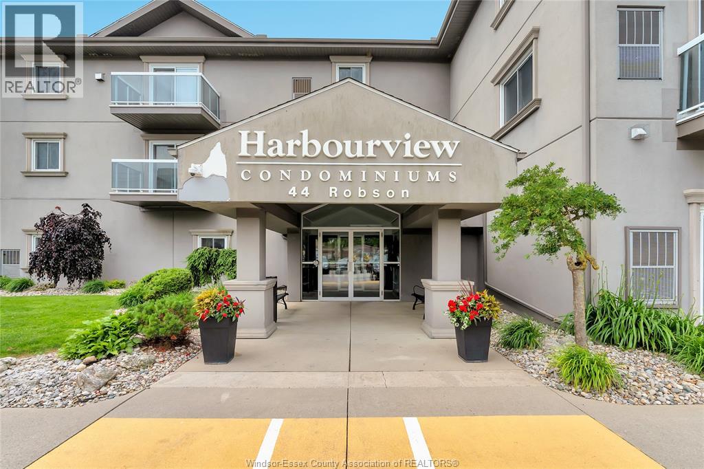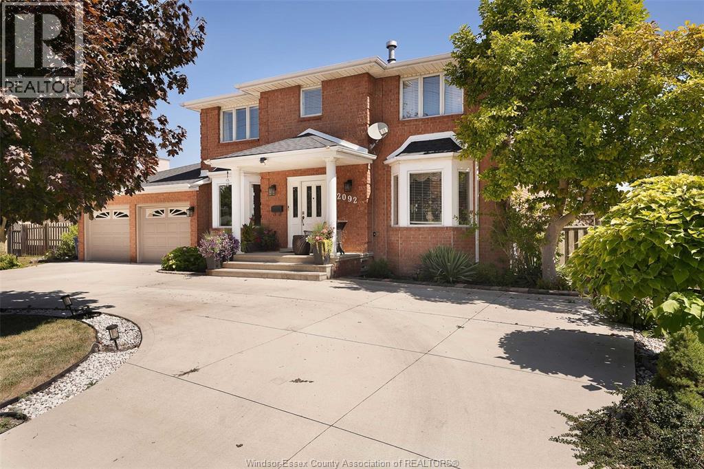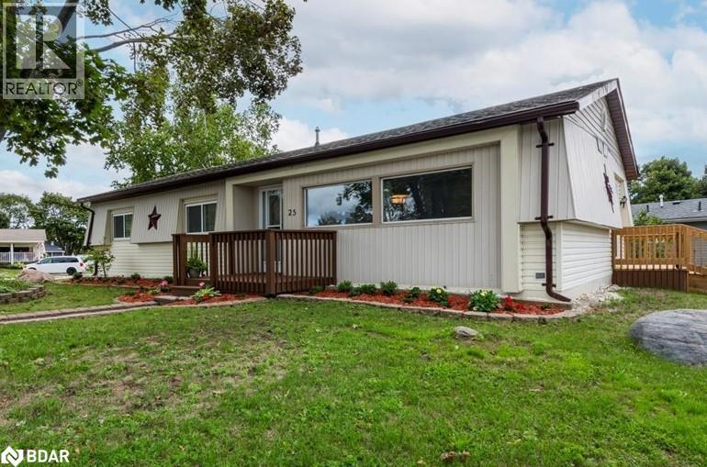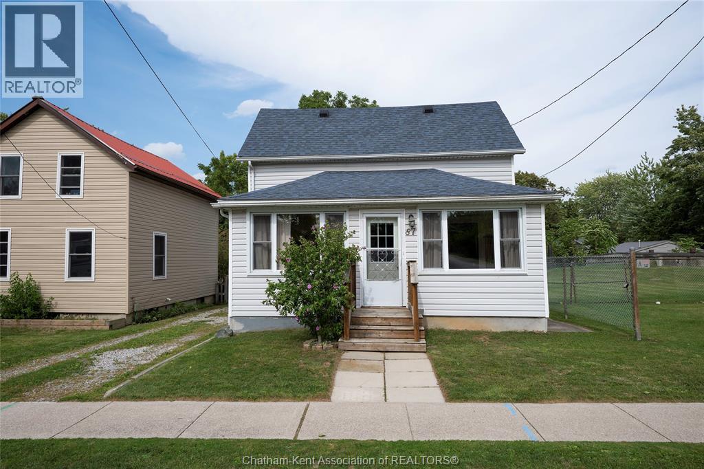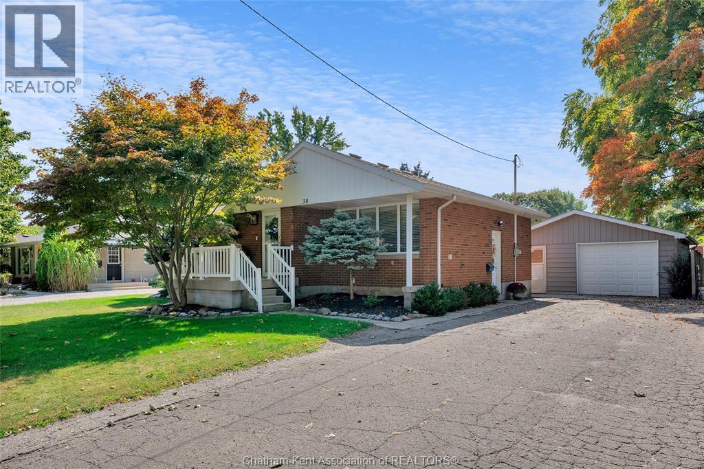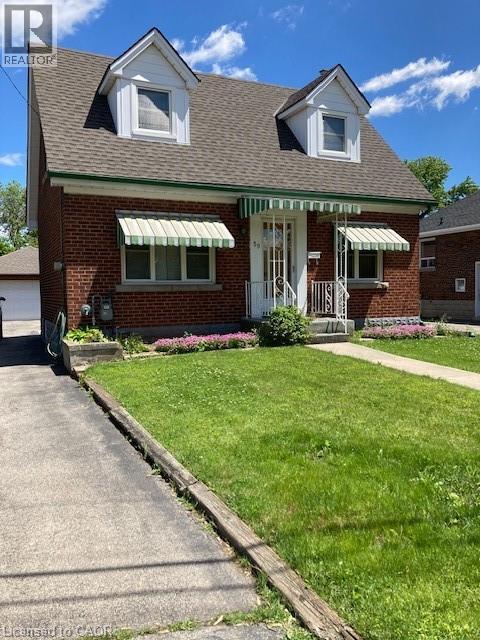2949 Garrison Road
Ridgeway, Ontario
Incredible opportunity with nearly 3 acres of land and over 500 feet of frontage on a major road, ideally located between downtown Ridgeway and Fort Erie. This rare parcel offers outstanding development potential with possibilities for a subdivision, townhouses, or even a new road allowance behind the property. Buyers are responsible for their own due diligence regarding zoning, permitted uses, and approvals with the Town of Fort Erie and NPCA. Enhancing the value is a fully renovated 3-bedroom, 1-bath bungalow, featuring an open-concept kitchen with quartz countertops, centre island, and stainless steel appliances, plus a sunroom and an attached heated garage. The tree-lined lot offers a tranquil country feel with unbeatable convenience, just minutes from sandy beaches, restaurants, breweries, and community amenities. Located on a school bus route, this property is ideal for those seeking a serene rural home, long-term investment, or both. With existing income potential and significant future upside, this is a must-see opportunity. (id:50886)
RE/MAX Escarpment Golfi Realty Inc.
86561 London Road
North Huron, Ontario
OPEN HOUSE SATURDAY OCTOBER 4, 2025 - 1:00-3:00. NOW THIS IS COUNTRY/RECREATION LIVING AT IT'S FINEST JUST A STONES THROW AWAY FROM ALL THE AMENTIES THAT WINGHAM OFFERS. THIS 7.4 ACRE PARCEL OFFERS NEARLY 1,000 FEET OF RIVER FRONTAGE ON THE MAITLAND RIVER AND THE LOVINGLY RESTORED 1880 4 BEDROOM HOME IS WEST FACING OFFERING STUNNING SUNSET VIEWS. THE HOME IS SET BACK FAR FROM THE ROAD, TUCKED AWAY AND BACKING ONTO FARMLAND. APPROACHING DOWN THE LONG LANEWAY, YOU'LL APPRECIATE THE COUNTRY LIFESTYLE IN THE CITY AND BEING FLANKED BY THE RIVER WITH VIEWS TO YOUR PRIVATE DOCK. THE HOME ITSELF HAS BEEN COMPLETELY RENOVATED IN RECENT YEARS OFFERING UPDATED ELECTRICAL, PLUMBING, INSULATION, ROOF, WINDOWS AND FURNACE. THE MAIN FLOOR OFFERS AN OFFICE (OR 5TH BEDROOM,) A DINING ROOM OPEN TO THE KITCHEN AND A 4PC BATH WITH LAUNDRY FACILITIES. THE SECOND FLOOR HAS 3 GOOD SIZED BEDROOMS, PLUS A LARGE PRIMARY BEDROOM, A 5 PC BATHROOM AND A LARGE 2ND FLOOR WEST FACING BALCONY OFFERING UP GORGEOUS VIEWS OF THE RIVER, FARMLAND AND SUNSETS. AMPLE SPACE TO STORE YOUR BOAT/RV & THE DOCK ACCESS TO THE MAITLAND RIVER IS A FISHERMAN'S DELIGHT ALLOWING FOR A SMALL FISHING BOAT AND SEVERAL DIFFERENT FISH SPECIES! (id:50886)
RE/MAX Twin City Realty Inc.
121 Hazel Crescent
Kingsville, Ontario
This stunning new model is situated on a 73 x 125 foot corner lot in Kingsville. Open-concept main level features living room with electric fireplace, modern kitchen with large island & quartz countertops, dining room, 3 bedrooms & 2 full baths. Spacious primary bedroom includes walk-in closet with built-in organizer & 4-piece ensuite bath with double vanity and large walk-in shower. This property includes an appliance package, large cement driveway, tray ceilings with recessed lighting, covered rear patio and two car garage. Great location close to downtown Kingsville, schools, golf courses and Kingsville Arena & Sports Complex (Pickleball, Tennis, Soccer Fields & Baseball Diamonds). Other models available! Other models available! (id:50886)
RE/MAX Preferred Realty Ltd. - 588
248 Joan Flood
Essex, Ontario
Discover the epitome of luxury living at 248 Joan Flood in Essex. Crafted by Noah Homes, this exquisite two-story home boasts 3 bedrooms, 3.5 bathrooms, and impeccable high-end finishes that elevate every space. Nestled in a tranquil, family-friendly enclave amid new developments, it blends comfort and convenience, with shops, schools, and parks just moments away. The gourmet kitchen, featuring a chic coffee bar, is perfect for morning rituals, while the basement's draft beer bar sets the stage for unforgettable entertaining. Relax or host effortlessly on the expansive deck, where an inviting pool creates an irresistible oasis for warm summer days. Meticulously designed with upscale features like an in-ground sprinkler system and advanced security system, this residence is a masterpiece of modern elegance. Ideal for discerning buyers seeking a move-in-ready gem, 248 Joan Flood awaits. (id:50886)
H. Featherstone Realty Inc.
1900 6th Concession Rd Unit# 414
Lasalle, Ontario
Rare Opportunity in LaSalle – Stunning 2-Storey Penthouse Loft! Welcome to 1900 6th Concession Rd – this rarely offered top-floor, loft-style condo offers approx. 1500 sq ft of bright, open living space. Includes 2 bedrooms + den, 2 full baths, a luxurious primary ensuite, walk-in closet, and private rooftop terrace. Soaring windows flood the living/dining/kitchen areas with natural light. Features stainless steel appliances, in-suite laundry, 2 parking & 1 locker. Amenities include a party room & fitness center. With a spectacular view of the quaint LaSalle neighborhood. Prime location near Hwy 401, St. Clair College, University of Windsor, shopping & scenic trails. Don’t miss this rare penthouse offering. Seller reserves the right to accept or reject any and all offers. (id:50886)
Jump Realty Inc.
58 Homesteads Drive
Tilbury, Ontario
Welcome to this beautifully maintained raised ranch in Tilbury, offering 4 spacious bedrooms & 3 full bathrooms. The open-concept main floor features hardwood flooring, a bright living room, and a chef’s kitchen with rich cabinetry, stainless appliances, and an island for family gatherings. The primary suite includes a walk-in closet & ensuite bath. Enjoy the fully finished lower level with a cozy gas fireplace and plenty of space for entertaining. Step out to your private enclosed porch overlooking peaceful farmland — no rear neighbours! The fenced yard is ideal for kids, pets, and outdoor living. Attached 2-car garage, double driveway, and a family-friendly location close to schools, parks, and all amenities. Truly move-in ready with the perfect blend of comfort and style. (id:50886)
Jump Realty Inc.
44 Robson Unit# 216
Leamington, Ontario
Completely turn-key and full of potential — a fully furnished, newly renovated waterfront condo on the shore of Lake Erie in Leamington. This unit includes unused, brand new appliances, all furniture, electronics, towels, bedding, dishes, and cutlery — truly everything you need to move in or start earning income immediately. Whether you’re looking for a low-maintenance personal retreat or a ready-to-go investment property, this unit fits the bill. Featuring brand new flooring, brand new countertops, brand new kitchen, fresh paint, and a bright, modern feel throughout. Located steps from the marina and just minutes to shops, restaurants, parks, golf & all amenities, this is easy, stylish waterfront living. (id:50886)
RE/MAX Preferred Realty Ltd. - 588
2092 Lesperance
Tecumseh, Ontario
Welcome to this gorgeous 4+2 bedroom, 4 bathroom home, designed with comfort, space, and family living in mind. Filled with natural light, this home offers plenty of room for everyone. It’s the perfect family home. The main floor features a grand staircase as the centerpiece, a cozy family room with a gas fireplace, a bright living room, and a formal dining room ready for family dinners and celebrations. A home office provides a quiet place to work or study, and the main floor laundry adds everyday convenience. Upstairs, you’ll find three spacious bedrooms plus a primary suite that feels like a private retreat with its own 5-piece ensuite, walk-in closet, and a gas fireplace. Plus, a full bathroom serves the rest of the family. The fully finished lower level is perfect for kids, teens, or guests, offering two more bedrooms, a rec room, bathroom, cold room, and lots of storage and half bath. Step outside to enjoy your fully fenced yard, complete with a deck and gazebo—an ideal spot for BBQs, playtime, or simply relaxing together. A 2-car garage with inside entry and a finished circular driveway make everyday living easy. This beautiful home truly has space for the whole family to grow, gather, and make lasting memories. Easy access to 401 and express way. Call for more information and your private showing today! (id:50886)
Keller Williams Lifestyles Realty
25 Hawthorne Drive
Innisfil, Ontario
This home is sure to please. Located in the vibrant adult community of Sandycove Acres South. This bright and spacious renovated 2 bedroom, 1+1 bath Argus model has a large family room with a gas fireplace and walk out to the deck. The flooring has been updated with quality vinyl plank throughout the entire home with no transitions and the walls are painted in a bright neutral white. The galley style kitchen has been totally updated with new cupboards, quartz countertops, undermount sink with faucet and tiled backsplash. New stainless-steel stove, refrigerator, dishwasher and built in microwave. The bathrooms have also been totally updated with new vanities, sinks, taps, mirrors, lighting and the main bathroom has a new walk-in shower with soft close glass doors. This home is move in ready with newer gas furnace and central air conditioner, windows (2013), shingles (2010) and back deck with steps (2024). The laundry area next to the kitchen has white side by side washer and dryer with storage above and a large pantry closet. Private side by side 2 car parking with level access to the front door and convenient access to the side door. Sandycove Acres is close to Lake Simcoe, Innisfil Beach Park, Alcona, Stroud, Barrie and HWY 400. There are many groups and activities to participate in along with 2 heated outdoor pools, 3 community halls, wood shop, games room, fitness centre, and outdoor shuffleboard and pickle ball courts. New lease fees are $855.00/mo lease and $161.45 /mo taxes. Come visit your home to stay and book your showing today. (id:50886)
Royal LePage First Contact Realty Brokerage
87 George Street
Blenheim, Ontario
Welcome to 87 George Street in the heart of Blenheim — a charming and affordable home offering incredible value and potential! This spacious 3-bedroom, 2-bathroom property is ideal for families, first-time buyers, or savvy investors looking to get into the market. Inside, you’ll find a bright, open-concept main floor with plenty of natural light pouring in, creating a warm and welcoming space perfect for entertaining or relaxing. The main-floor bedroom adds convenience, while the newly renovated full bathroom brings modern style and comfort. The large kitchen is a standout feature, boasting an island with included stools, providing the perfect hub for casual meals or gatherings. Upstairs, you’ll find two additional bedrooms and a second full bath, offering privacy and flexibility for families or guests. The full, unfinished basement is insulated and ready for your vision—whether that’s extra living space, a workshop, or storage. Additional highlights include a single detached garage, a water softener and purifier system, and no neighbours across the street or to the south, offering rare privacy and a peaceful setting. With its fantastic layout, and stylish updates already in place, this home has the potential to become an absolute showstopper with just a few personal touches. Whether you're looking to settle into a quiet community or invest in a property with upside, 87 George St delivers unbeatable value. Don’t miss your chance to own this hidden gem in a friendly neighbourhood close to parks, schools, and amenities. (id:50886)
Gagner & Associates Excel Realty Services Inc. (Blenheim)
38 Burton Avenue
Chatham, Ontario
Cozy comfort meets modern convenience. Just two doors from Jaycette Park in Chatham’s sought-after South Side, this 3-bedroom, 2-bath bungalow is ideal for families or downsizers seeking easy living in a welcoming neighbourhood. A charming front porch framed by mature trees leads into a bright living room filled with natural light. The functional eat-in kitchen, complete with ample cabinetry and appliances, is ready for everyday meals or gatherings. Three well-sized bedrooms and a newly renovated spa-like 4-piece bathroom complete the main level. The fully finished lower level expands your living space with a large rec room featuring a cozy gas fireplace, a playroom, office area, updated 3-piece bath, laundry, and plenty of storage. Step through sliding doors to your private backyard retreat: a fully fenced yard with a two-tier deck, multiple seating areas, a flagstone firepit, and a garden shed. A detached garage offers parking plus room for a workshop or extra storage. Notable updates include windows, furnace, A/C, and spray foam insulation for energy efficiency. 38 Burton Avenue is ready for your next chapter—schedule your showing today! (id:50886)
Royal LePage Peifer Realty Brokerage
59 Dunkirk Drive
Hamilton, Ontario
Discover the space and charm of this well-maintained 1.5-storey home in Rosedale! F Offering a functional layout with a main-floor bedroom plus two additional bedrooms upstairs. Original hardwood floors, on main and upper level. Cozy living room/dining room combination and eat-in kitchen. Home offers 2 baths and finished rec room. Large detached double garage with electricity, room for 2 cars, and drive way additional 5 cars. Located in a family-friendly neighborhood close to parks, schools, shops and the famous Rail Trail on the escarpment. (id:50886)
RE/MAX Escarpment Realty Inc.

