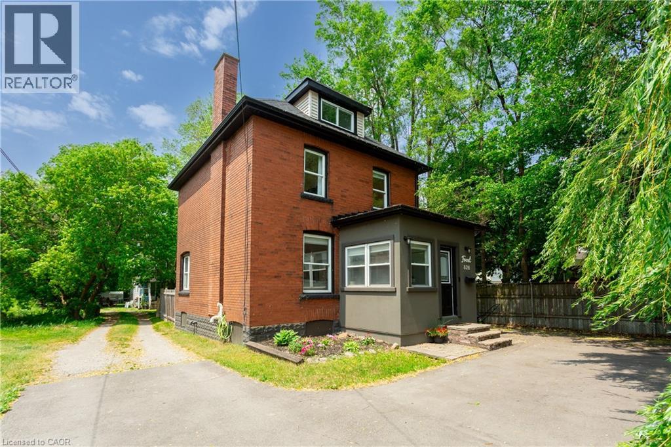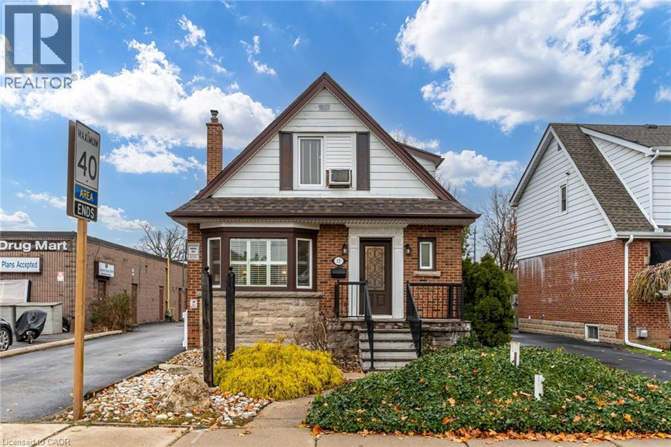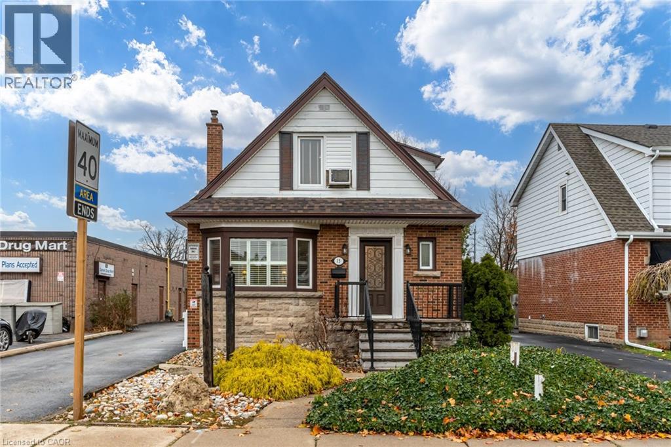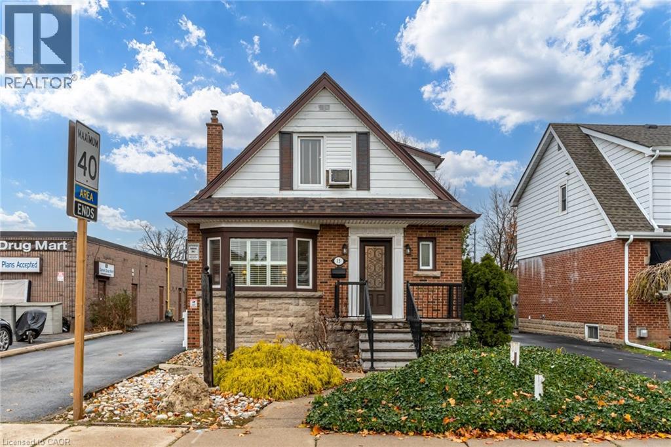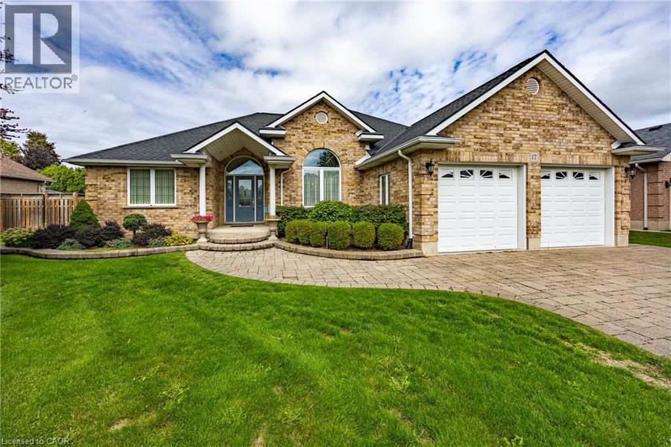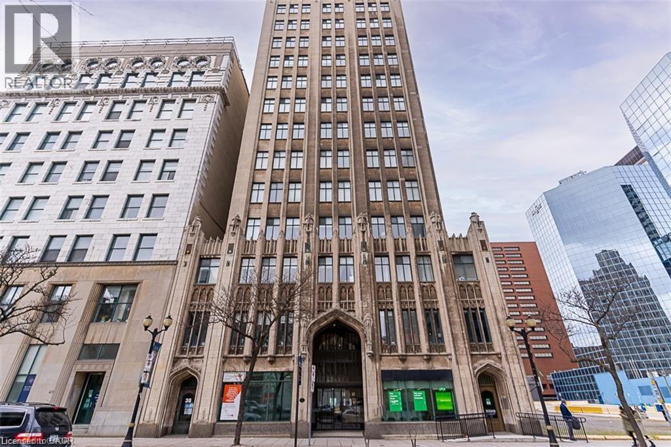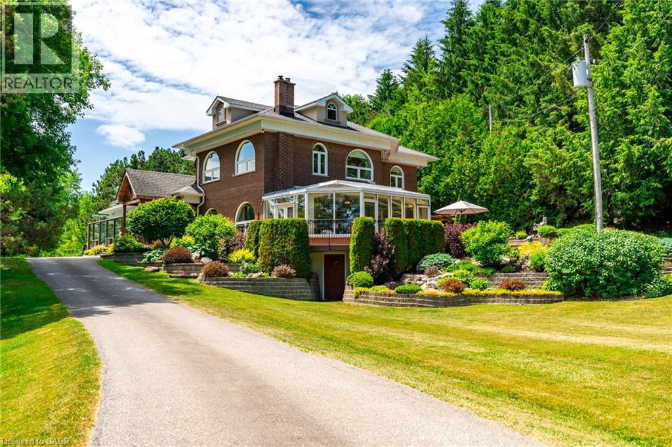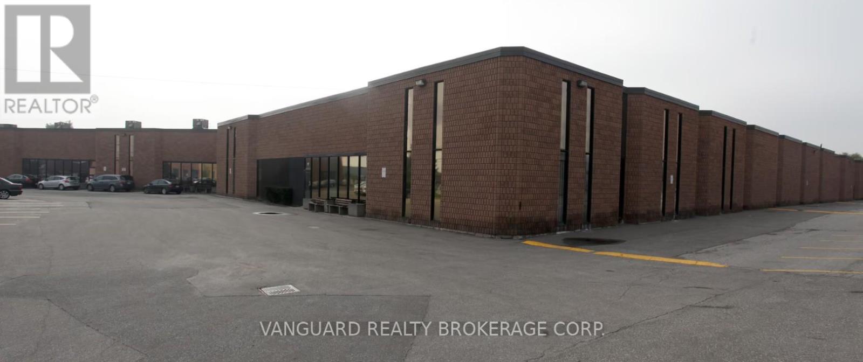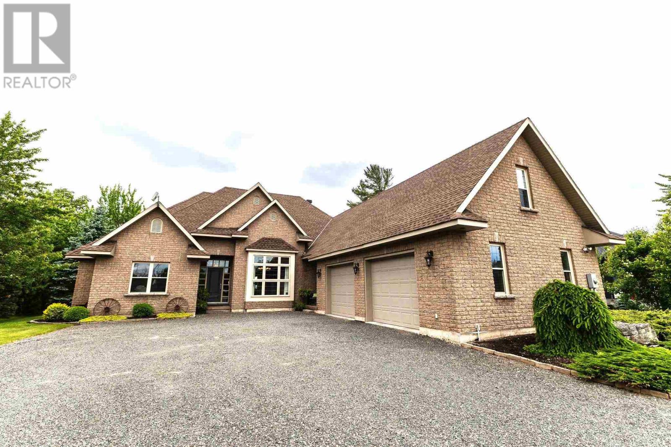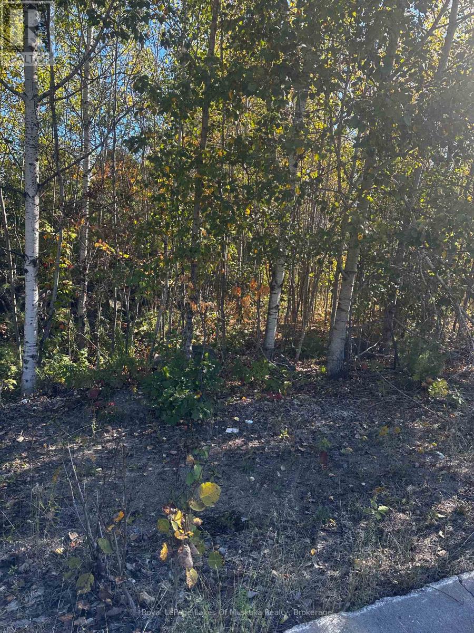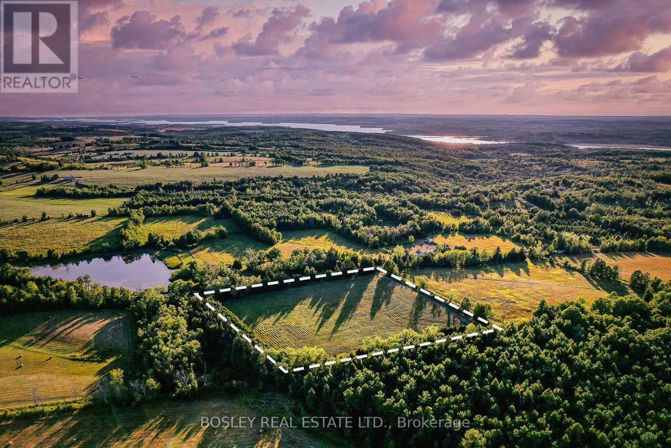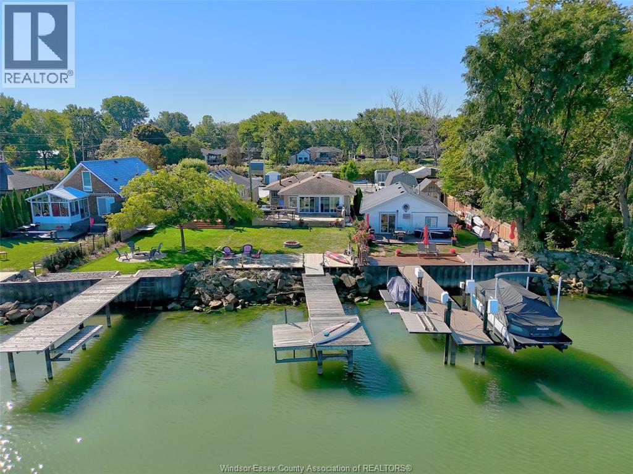826 Beach Boulevard
Hamilton, Ontario
Some homes just feel right the moment you step inside — and 826 Beach Boulevard is one of them. This beautifully renovated 4-bedroom character home blends timeless charm with modern upgrades, offering bright, open-concept living just steps from the lakefront. Set in a scenic and family-friendly neighbourhood, the home welcomes you with a sun-filled main floor that’s been thoughtfully redesigned for today’s lifestyle. The spacious living and dining areas flow seamlessly into a custom kitchen featuring a striking combination of stone and butcher block countertops, premium appliances, updated lighting, and elegant finishes throughout. The updates extend well beyond aesthetics. This home features newer flooring, updated bathrooms, a 200-amp electrical service, smart home features (including connected lighting, thermostat, and smoke/CO detectors), a newer roof, upgraded driveway, and an outdoor kitchen — perfect for entertaining in the beautifully landscaped backyard. Upstairs, you’ll find four generously sized bedrooms and a stunning 4-piece bathroom. The massive third-floor loft offers a versatile retreat, ideal as a private primary suite, creative space, or guest room. The lower level includes a laundry room and a convenient workshop area for all your projects and storage needs. Outdoor lovers will appreciate evening strolls along the waterfront, with direct access just across the street. A scenic 12-kilometer trail stretches from downtown Burlington to Stoney Creek, providing breathtaking shoreline views — perfect for walking, jogging, or biking. One of the standout features of this home is its unbeatable location. Bordering Burlington, it offers quick access to the QEW and an easy commute to the GTA, while enjoying the peaceful charm of Hamilton’s lakeside community. 826 Beach Boulevard is more than just a house — it’s a lifestyle. Move in and enjoy the perfect balance of comfort, character, and convenience. (id:50886)
Keller Williams Edge Realty
15 Empress Avenue
Hamilton, Ontario
Great location just off of Upper James St on Hamilton mountain, commercial zoning, could be live/work or a mixed commercial/residential buy and hold opportunity for investors. New roof (shingles and plywood) November 2023. Freshly painted throughout. Updates in 2024 on 2nd floor bathroom (tub added and sink replaced) and kitchen updates in 2024 include eat-at counter station, stove added, light fixture replaced, and new fridge. (id:50886)
Royal LePage State Realty Inc.
15 Empress Avenue
Hamilton, Ontario
Great location just off of Upper James St on Hamilton mountain, commercial zoning, could be live/work or a mixed commercial/residential buy and hold opportunity for investors. New roof (shingles and plywood) November 2023. Freshly painted throughout. Updates in 2024 on 2nd floor bathroom (tub added and sink replaced) and kitchen updates in 2024 include eat-at counter station, stove added, light fixture replaced, and new fridge. (id:50886)
Royal LePage State Realty Inc.
15 Empress Avenue
Hamilton, Ontario
Great location just off of Upper James St on Hamilton mountain, commercial zoning, could be live/work or a mixed commercial/residential buy and hold opportunity for investors. New roof (shingles and plywood) November 2023. Freshly painted throughout. Updates in 2024 on 2nd floor bathroom (tub added and sink replaced) and kitchen updates in 2024 include eat-at counter station, stove added, light fixture replaced, and new fridge. (id:50886)
Royal LePage State Realty Inc.
17 Werret Avenue
Simcoe, Ontario
Welcome to 17 Werret Avenue in the town of Simcoe—a home designed for comfort and everyday convenience. Step inside through the inviting foyer and discover a thoughtful layout featuring 3 spacious bedrooms, including a primary suite with a 4-piece ensuite and walk-in closet. The main floor also offers a separate dining room, a kitchen with a breakfast nook, and a living room with a cozy fireplace, perfect for family gatherings or quiet evenings. Main floor laundry with direct access to the two-car garage adds ease to your daily routine. The lower level provides even more potential, with a finished 3-piece bathroom and office, while the remaining space is ready for you to finish to suit your lifestyle—whether that’s a recreation room, home gym, or extra living area. Living here means more than just enjoying a well-designed home. Simcoe offers a welcoming, small-town atmosphere with local shops, parks, and trails, making it an ideal community to call home. And when you need to get away, you’re only 15 minutes to Port Dover’s beaches, 30 minutes to Caledonia, 35 minutes to Brantford, and 45 minutes to Hamilton—giving you the perfect balance of peaceful living with easy access to city amenities. 17 Werret Avenue is ready to welcome you home – call today to book your showing. (id:50886)
RE/MAX Erie Shores Realty Inc. Brokerage
36 James Street S Unit# 1002
Hamilton, Ontario
Welcome to the iconic Pigott Building, ideally situated in the heart of downtown Hamilton. This prime location offers a fully walkable lifestyle, just steps from some of the city’s best restaurants, entertainment, and cultural attractions. Step inside this spacious unit and you’ll immediately appreciate the newer wide-plank flooring, filling the home with a bright, modern feel. The primary bedroom features a generous layout with a large walk-in closet, while the second bedroom—complete with French doors—makes an ideal home office or guest room. The open-concept living and dining area is perfect for entertaining, with expansive windows that bathe the space in natural light and provide breathtaking panoramic views of the lake, city, and escarpment. The updated kitchen and bathroom add both style and function, making this home move-in ready. Additional features include in-suite laundry, one locker, access to a fitness room, and one parking space (additional $200/month). Enjoy unparalleled convenience with HSR and GO Transit hubs, the public library, Jackson Square, the Farmers’ Market, beautiful parks, McMaster University, and local hospitals all within walking distance. (id:50886)
RE/MAX Escarpment Golfi Realty Inc.
994030 Mono Adjala Townline
Mono, Ontario
Welcome to 994030 Mono Adjala Townline - a breathtaking country estate where refined living meets natural beauty across 18 private acres. With 2 beautiful homes, plus a 9,300 sq ft outbuilding, this one-of-a-kind property offers total privacy, timeless design, and boundless opportunity - all just an hour from Toronto and minutes to Alliston or Orangeville. MAIN HOUSE: The 4-bedroom, 4-bath main residence offers over 3,100 sq ft of warm, elegant living space. Oversized windows frame postcard views in every direction, while a wood-burning fireplace, and natural finishes create a sense of calm and comfort throughout. Ideal for entertaining, hosting family, or simply enjoying the quiet rhythm of country life. GUEST HOUSE: Set privately across the property, a fully self-contained 3-bedroom, 5-bathroom, 2,900+ sq ft guest house adds unmatched flexibility. With three fully finished floors, a walk-out basement and massive deck, it's perfect for multi-generational living, visiting guests, or as a potential luxury rental income stream. OUTBUILDING: At the heart of the property stands a striking 9,300+ sq ft outbuilding with soaring ceilings, a new metal roof (2023), and 200 AMP service - ideal for a hobby farm, collectors, or just about any venture you can dream up. Outside, the landscape is pure magic: walk forested trails, explore rolling meadows, and fish in your own spring-fed pond. Spend the day paddle boarding, swimming, or lounging at your private beach, then gather by the firepit as the sun sets and stars emerge. Whether you're seeking a private family oasis, a four-season escape, or a legacy property to grow into for generations, this once-in-a-lifetime estate is ready to welcome its next chapter. Don't miss the INCREDIBLE Video Tour, and full floor plans for both homes and the outbuilding. Luxury Certified. (id:50886)
RE/MAX Escarpment Golfi Realty Inc.
81 St Regis Crescent S
Toronto, Ontario
Prime location in North York, Excellent shipping & parking, showroom, boardroom and offices. TTC bus stop outside of the building. Walking distance to Downsview Park Go Transit Station. Easy access to Highway 401 & Allen Road. (id:50886)
Vanguard Realty Brokerage Corp.
857 Sunnyside Beach Rd
Sault Ste. Marie, Ontario
This custom-built, four-bedroom home, meticulously maintained by its sole owner, is positioned on a one-acre lot boasting 108 feet of pristine, private sand beach waterfront. The interior features a luxurious, well-appointed kitchen with a large center island and granite countertops. The home offers a practical split floor plan for optimal privacy. The opulent primary suite is a true retreat, offering spectacular water views, a five-piece ensuite bathroom, and a spacious walk-in closet. Enjoy serene mornings or spectacular sunsets from the bright sunroom, which provides direct access to the elegant stone patio and a fabulous outdoor entertainment area. Extensive stone patios and pathways lead directly to the beachfront. This exceptional property offers a rare combination of luxury, location, and craftsmanship. We invite you to experience the full array of premium features. Schedule your private viewing today. (id:50886)
Century 21 Choice Realty Inc.
23 Freeland Drive
Gravenhurst, Ontario
Beautiful treed lot in a nice quiet area of newer homes available for your build. All municipal services available. Close to schools, shopping, downtown and easy access to the highway. (id:50886)
Royal LePage Lakes Of Muskoka Realty
41 Silver Heights Drive
Trent Hills, Ontario
Discover the perfect canvas for your dream home or retreat on this newly severed 5.5 acre vacant lot, tucked away in the peaceful countryside of beautiful Trent Hills. Surrounded by mature trees and located on a quiet dead-end road, this property offers exceptional privacy and a serene setting away from the hustle and bustle. Enjoy stunning sunsets and open scenic views in every direction, with nature as your constant backdrop. The gently rolling landscape and natural surroundings make it ideal for creating a private getaway, hobby farm, or custom-built country residence. A rare opportunity to own a spacious parcel in such a tranquil location just a short drive to charming villages and all the recreational opportunities the area is known for. Your private piece of paradise awaits. (id:50886)
Bosley Real Estate Ltd.
591 Ross Beach
Belle River, Ontario
Have you ever dreamed of living on the Lake? This is your chance to live the lifestyle you've been dreaming of! Enjoy your morning coffee while watching the sunrise, spend sunny afternoons kayaking or paddleboarding and evenings around a bonfire overlooking the calm waters of Lake St. Clair. No matter the day of the week, living amongst this peaceful setting will have you pinching yourself to ensure its reality. This two bedroom brick ranch is perfect for retirees, young couples and small families. The open concept living room/kitchen/eating area will captivate you the moment you walk in and your eyes are drawn straight to those serene views. New stunning kitchen with all the bells and whistles is just 2 years old and includes new ss appliances, ss farm sink, quartz countertops, a walk-in pantry hidden behind the barn door and a cozy banquette. Laminate floors throughout, two living spaces and gorgeous updated bathroom with tile shower/tub. The impressive 16 FT patio doors invite you to the outdoor living space where you will find a new huge deck w/plenty of room for seating and BBQ-ing, a 30 FT dock and a new 12' x 30' waterfront deck sitting upon the water's edge. Is this real life? It can be! Call today for your personal tour and start living the lifestyle you've been imagining! (id:50886)
Remo Valente Real Estate (1990) Limited

