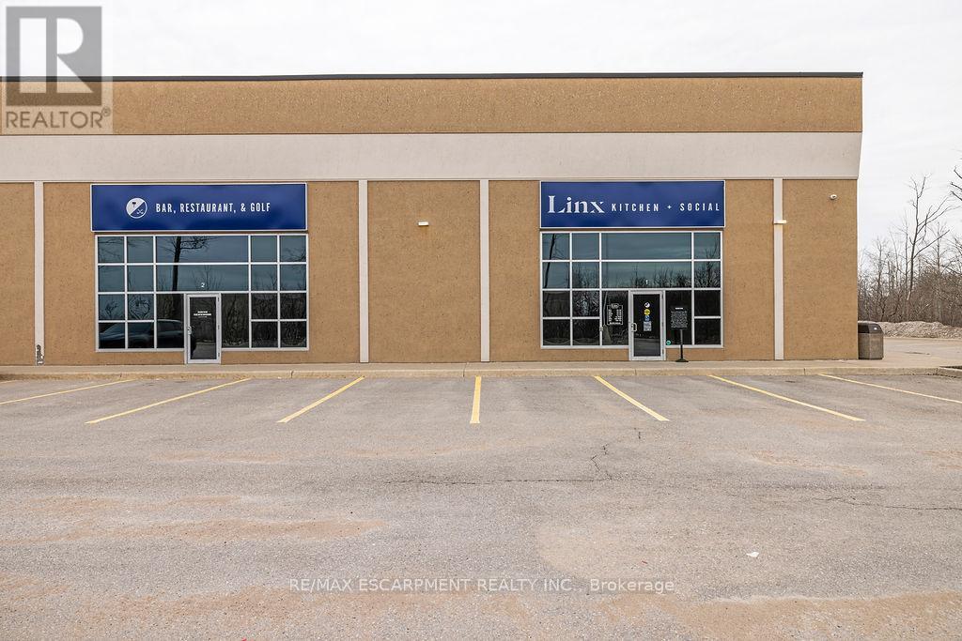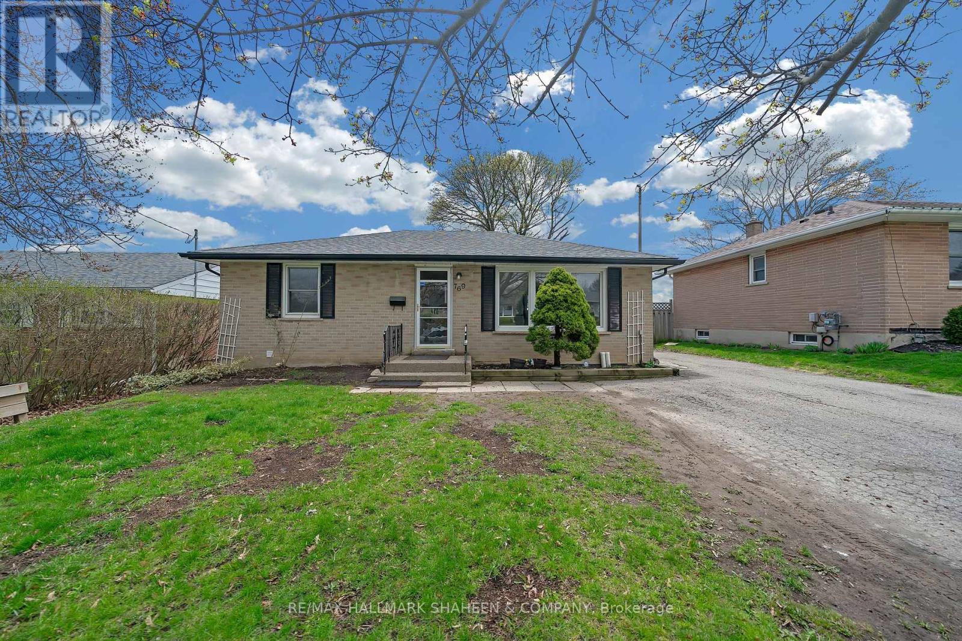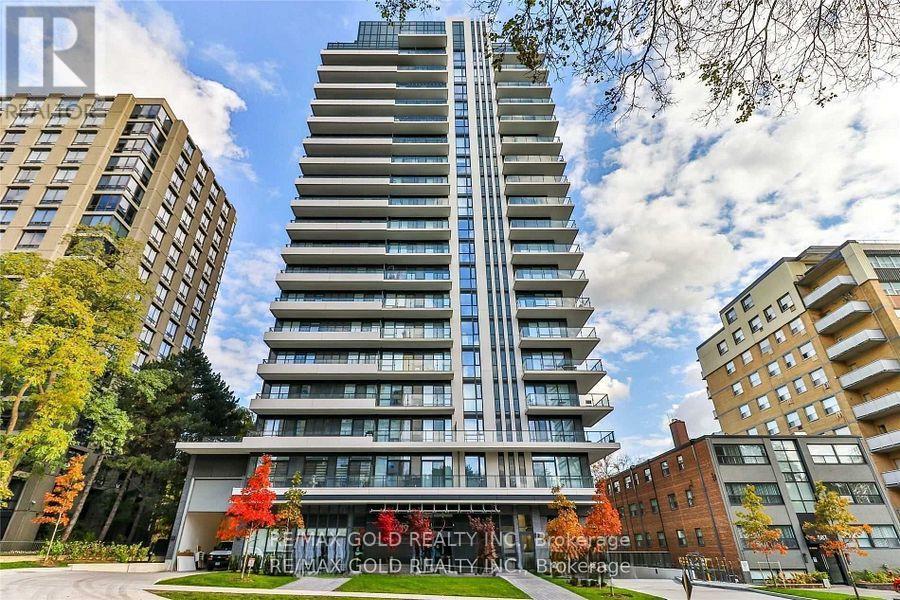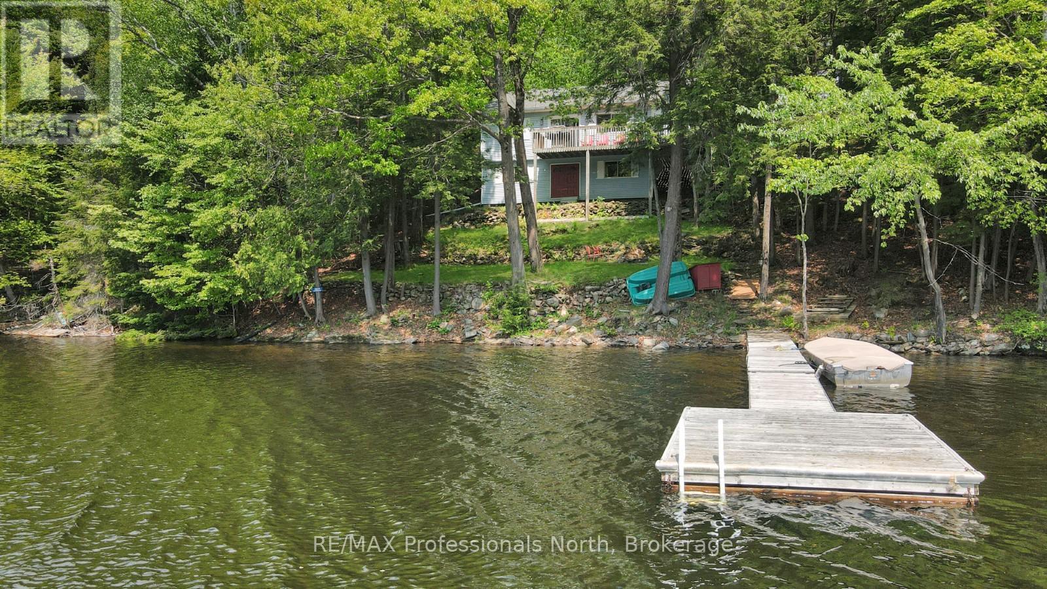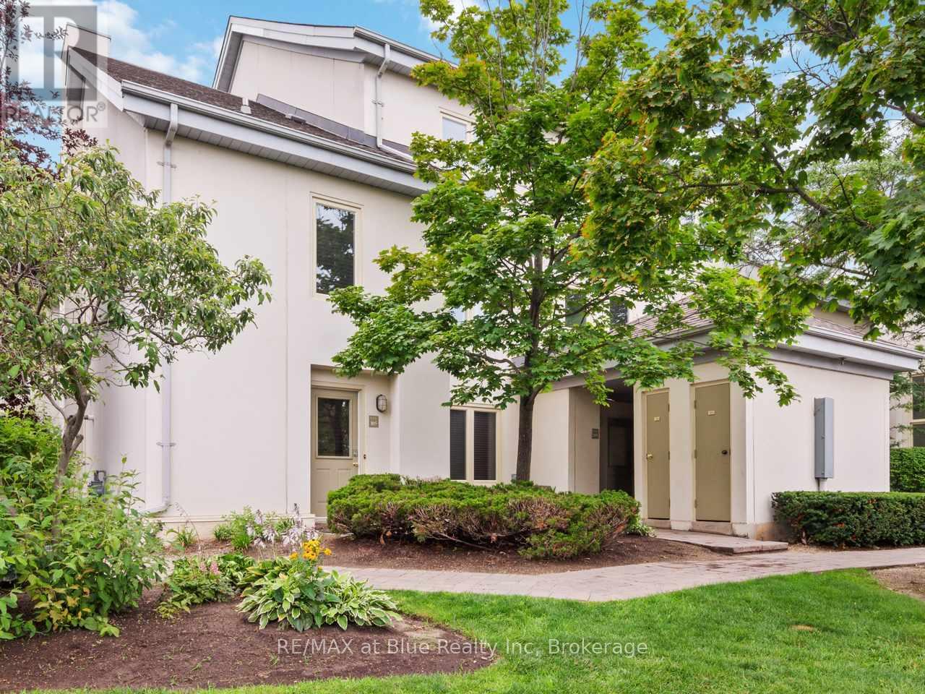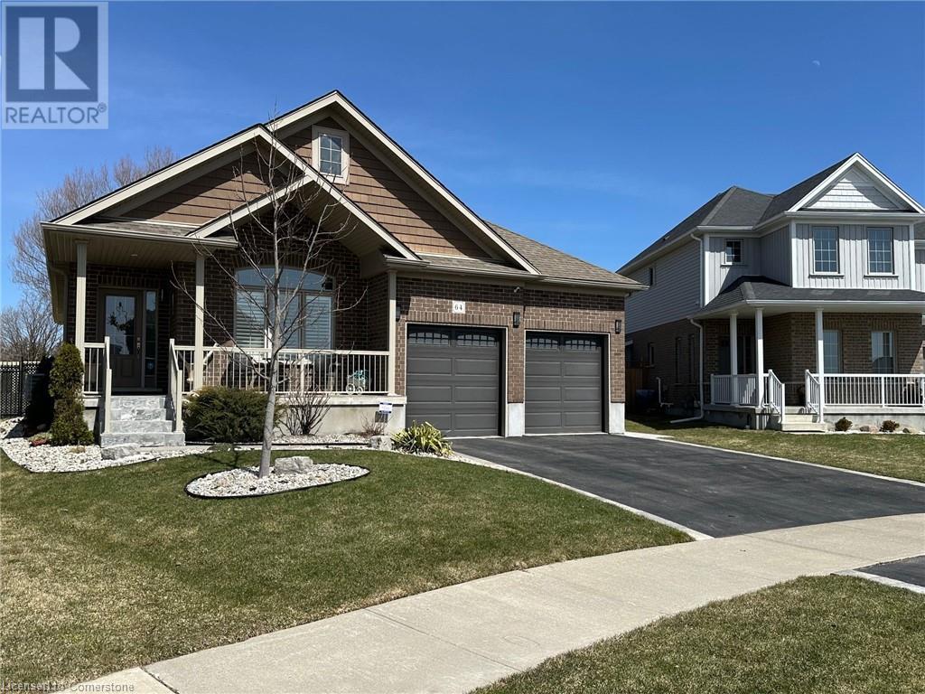3405 - 70 Annie Craig Drive
Toronto, Ontario
This stunning, fully furnished 2-bedroom condo at Vita on the Lake offers luxurious waterfront living with breathtaking lake and city views. The spacious,1000 sqf open-concept layout features floor-to-ceiling windows, a modern kitchen with quartz countertops, a wine fridge, and sleek stainless steel appliances. The large balcony is perfect for enjoying morning coffee while overlooking Lake Ontario and the city skyline. The building boasts top-notch amenities including an outdoor pool, fitness center, yoga studio, party room, billiards, sauna, and BBQ area. Conveniently located near Humber Bay, the waterfront, transit, shops, and restaurants, it offers easy access to downtown Toronto and the airport. This property blends sophistication, comfort, and convenience. Perfect for those seeking a blend of nature, excitement, and urban living. There is an option to lease without the furniture (id:50886)
Royal LePage Signature Realty
1 - 312 King Street
Barrie, Ontario
Outstanding opportunity to own Linx Kitchen + Social, one of Barries most unique and upscale dining and entertainment venues. This 10,000 sq ft turnkey establishment perfectly blends a chef-inspired restaurant with a premier indoor golf experience, making it a destination for both locals and visitors. Approximately 2,000 sq ft remains undeveloped, offering flexibility to add additional golf simulators or expand the restaurant and dining area. Linx features six state-of-the-art golf simulators, including one executive suite, offering a world-class, year-round golf experience for beginners, enthusiasts, and corporate groups alike. The space is beautifully designed with a modern, sophisticated atmosphere, highlighted by an open-concept dining area, vibrant bar, private event spaces, and luxury finishes throughout. The culinary program, led by an executive chef, offers a diverse menu ranging from filet mignon and short rib pasta to creative shareables and gourmet cocktails, complemented by an extensive wine and craft beer selection. Linx has built a strong reputation for both casual dining and high-end event hosting, attracting corporate events, private parties, and golf leagues. Growth potential is exceptional, with room to expand by adding additional golf simulators, developing the remaining space, extending operating hours, or scaling up corporate partnerships and catering services. The sale includes all chattels, equipment, and inventory, providing a fully equipped, ready-to-operate business with top-of-the-line technology, an established client base, and experienced staff, ensuring a seamless transition for the new owner. (id:50886)
RE/MAX Escarpment Realty Inc.
282-284 Wellington St W
Sault Ste Marie, Ontario
Income presently 2 Units Rented for $800 and $500 per month inclusive. plus 2 bedroom apt vacant could be rented for $1200 per month. Full concrete bsmt for storage with outside entrance. Fenced compound/yard area, High efficiency gas furnace, 200 amp service. (id:50886)
Eric Brauner Real Estate Brokerage
282-284 Wellington St W
Sault Ste Marie, Ontario
Commercial zoned multi unit building 2 or 3 apartments or 2 apartments and one commercial. Fenced yard, full basement, gas heat, lower roof and asphalt roof 2003. Newer high efficiency gas furnace, 200 amp service, possible 3rd residential unit. (id:50886)
Eric Brauner Real Estate Brokerage
282-284 Wellington St W
Sault Ste Marie, Ontario
Commercial and Residential building 1 bdrm, 2 bdrm and commercial unit. 2 storey with full poured concrete basement. Fenced area in yard, high efficiency gas furnace, 200 amp service, possible 3rd unit residential. (id:50886)
Eric Brauner Real Estate Brokerage
5 - 38 Velmar Drive
Vaughan, Ontario
*** SHORT TERM ONLY *** Are you looking for a professional office or retail space with zero long-term commitment? This 1,180 sq ft high-visibility plaza storefront in Vellore Village is your rare chance to make a splash, but only for a limited time. The site is slated for DEMOLITION later this year, so it's strictly short-term. PERFECT FOR: Pop-up storefronts and professionals, Satellite teams, Temp offices during renos, Startups needing street presence, or Seasonal use. SPACE FEATURES: 6 private offices, Client waiting area, Kitchenette & bathroom, Rear double doors for easy loading, Ample free parking in a busy plaza, Prime Rutherford Rd exposure with excellent signage options, Surrounded by daily foot traffic (nail salon, dry cleaner, restaurant, etc.). Minutes to Hwy 400, Hwy 7 & public transit. Previously a music school, and then a political campaign office, most uses welcome. Available June 1. Month-to-month after Aug 31, with 30-day termination notice. (id:50886)
Century 21 Fine Living Realty Inc.
Lower - 769 Tennyson Avenue
Oshawa, Ontario
This is a solid two-bedroom suite in the Donevan neighbourhood quiet, family-friendly, and close to everything you need. Its a comfortable setup with a practical layout, and all the essentials are just a short drive away: groceries, restaurants, schools, parks, the 401, GO Station, and transit.Inside, the unit is carpet-free, with easy-to-clean porcelain tile in the kitchen and laminate throughout the rest. There's shared laundry in the building, and the space has a nice flow simple and functional for everyday living or working from home.The backyard is a great bonus and perfect for unwinding after a long day. You'll also have parking for two vehicles on one side of the driveway. It's a great fit for a couple, a small family, or anyone looking for a low-maintenance, well-located rental in a quiet part of Oshawa. (id:50886)
RE/MAX Hallmark Shaheen & Company
1605 - 609 Avenue Road
Toronto, Ontario
*See 3D Tour* Discover The Epitome Of Urban Luxury In This Stunning 1+1 Condo Featuring 2 Full Bathrooms And A Versatile Den That Can Easily Transform Into A Bedroom. Enjoy Breathtaking Unobstructed Views Of The Iconic CN Tower, Sparkling Lake Ontario, And The Prestigious UCC Campus Right From Your Balcony. Ideally Situated Within Walking Distance To Prestigious Private Schools Like Upper Canada College & Bishop Strachan School, Subway Stations, And Public Transit, This Home Offers Unmatched Convenience. Located Close To The Upscale Neighborhoods Of Summerhill And Rosedale, This Unit Boasts 9-Ft Smooth Ceilings, Laminate Flooring Throughout, The Modern Kitchen Is A Chefs Dream, Showcasing Quartz Countertops, An Undermount Sink, Built-In Appliances, And A Mirrored Backsplash. Porcelain Tiles In Both Washrooms. The Spacious Layout Includes A Media/Office Niche, Perfect For Work Or Relaxation. 1 Parking and1 Locker Included For Additional Storage Space. Don't Miss The Chance To Own This Sophisticated Sanctuary In The Heart Of The City! A Must See! (id:50886)
RE/MAX Gold Realty Inc.
741 Acadia Drive
Hamilton, Ontario
Welcome Home! Step into comfort and style with this beautifully updated residence, featuring modern finishes and family-friendly functionality. Featuring gorgeous quartz countertops in both the kitchen and main floor bathroom, this home boasts a freshly painted interior and laminate flooring that flows seamlessly through the spacious living room, dining area, and main floor primary bedroom. Upstairs, you'll find two generously sized bedrooms and one full bath, perfect for family or guests, while the mostly finished basement includes a versatile den that easily serves as a fourth bedroom, office, or home gym. The open-concept layout offers both warmth and flexibility for everyday living or entertaining. Enjoy the outdoors with a two-tiered deck, fully fenced yard, and the potential to design your own dream backyard oasis—ideal for summer gatherings or quiet relaxation. Attached single car garage with side entrance into home provides comfort living year round. Situated in a prime location, this home is within walking distance to schools, and just minutes from shopping, parks, highway access and other local amenities—perfect for growing families or those seeking both convenience and charm. Don’t miss the opportunity to own this move-in ready gem. Your next chapter starts here! (id:50886)
Royal LePage State Realty
1847 Chandler Drive
Dysart Et Al, Ontario
Set on the scenic shores of sought-after Drag Lake, this fully winterized 3-bedroom, 1-bathroom cottage offers a peaceful retreat in a private, tree-lined setting with stunning southern views. Just 15 minutes from Haliburton Village, the property blends tranquility with easy access to local amenities including restaurants, shopping, schools, and healthcare. Inside, the open living space features an airtight wood stove for cozy winter nights, while large windows and an expansive front deck provide incredible lake views year-round. With 100 feet of clean, gradual-entry shoreline, the waterfront is ideal for swimming, boating, and enjoying all that Drag Lake has to offer including excellent trout fishing and watersports. Spend evenings by the lakeside firepit under the stars or take advantage of the insulated, heated shed for storage or hobbies. The low-maintenance exterior means more time to enjoy your surroundings. Whether you're looking for a four-season escape or a peaceful lakeside home base, this property captures the best of Haliburton living. (id:50886)
RE/MAX Professionals North
112 - 110 Fairway Court
Blue Mountains, Ontario
SIERRA LANE THREE-BEDROOM TOWNHOME - LICENSED FOR SHORT TERM ACCOMMODATION RENTALS - This beautiful resort condominium is being sold fully furnished and turn-key ready to be rented out. Perfect location for either summer or winter activities. Situated on the first fairway of the award winning Monterra Golf Course and just across the street from Ontario's most popular four season resort, Blue Mountain Village. The perfect combination of investment and/or vacation property awaits you. This condo features new flooring. Mountain and golf course views are spectacular. Sierra Lane has its own private the pool for summer use. Exclusive storage locker just outside the door. Exclusive parking space and ample guest parking. Craigleith Beach, Collingwood and Thornbury are just a short drive away. Buyers are to do their own due diligence regarding short term accommodation licenses. Reputable local rental manager estimates potential gross annual rental revenue between $64K to $79K. No Blue Mountain Village Association entry fee. HST is applicable however can be deferred by obtaining an STA license, operating the property for short term rentals and collecting and remitting HST on the rental revenue. Buyer to do their own due diligence regarding CRA rules on HST. The seller has already paid $19,606.51 for new exterior siding assessment. $10,503.01 is owing September 1st, 2025. (id:50886)
RE/MAX At Blue Realty Inc
64 English Crescent
Plattsville, Ontario
EXQUISITE best describes this immaculate open concept CUSTOMIZED built bungalow plus full-finished basement, 2-year hot tub, chicken coop with auto feed system. The seller paid 1.15m to purchase it. Upon entering the foyer and hanging your coat in the walk-in closet you will notice the 18 ceramic tile and beautiful hardwood flooring throughout the main level. Enjoy formal dining while overlooking your 2 patios, pergola, fully fenced and landscaped yard, or cozy up to the island that comfortably seats 6. Gaze around and take in the custom pantry door, (there are 2 more pantry closets!), the California shutters, tray ceiling with pot lights, upgraded light fixtures and ceiling fans and more! Off to the primary bedroom with a 4 pc ensuite featuring his and her vanities and sinks! Head to the carpeted lower level where you will find 2 bedrooms with extra-large windows and closets; also an office and a 2 piece powder room and cold cellar. The large rec room area boasts more extra-large windows, an electric fireplace and a wine rack feature wall. There are many extras in this home. This fully fenced premium lot features a 12x9 deck, 12x22 cement patio with pergola, fire pit and meticulously maintained gardens. A 2-car garage and double wide driveway completes this property. This home offers country style living while also keeping you close to shopping, community centers, Wood Stock, and parks in Kitchener (15 min) and Cambridge. (id:50886)
One Percent Realty Ltd.


