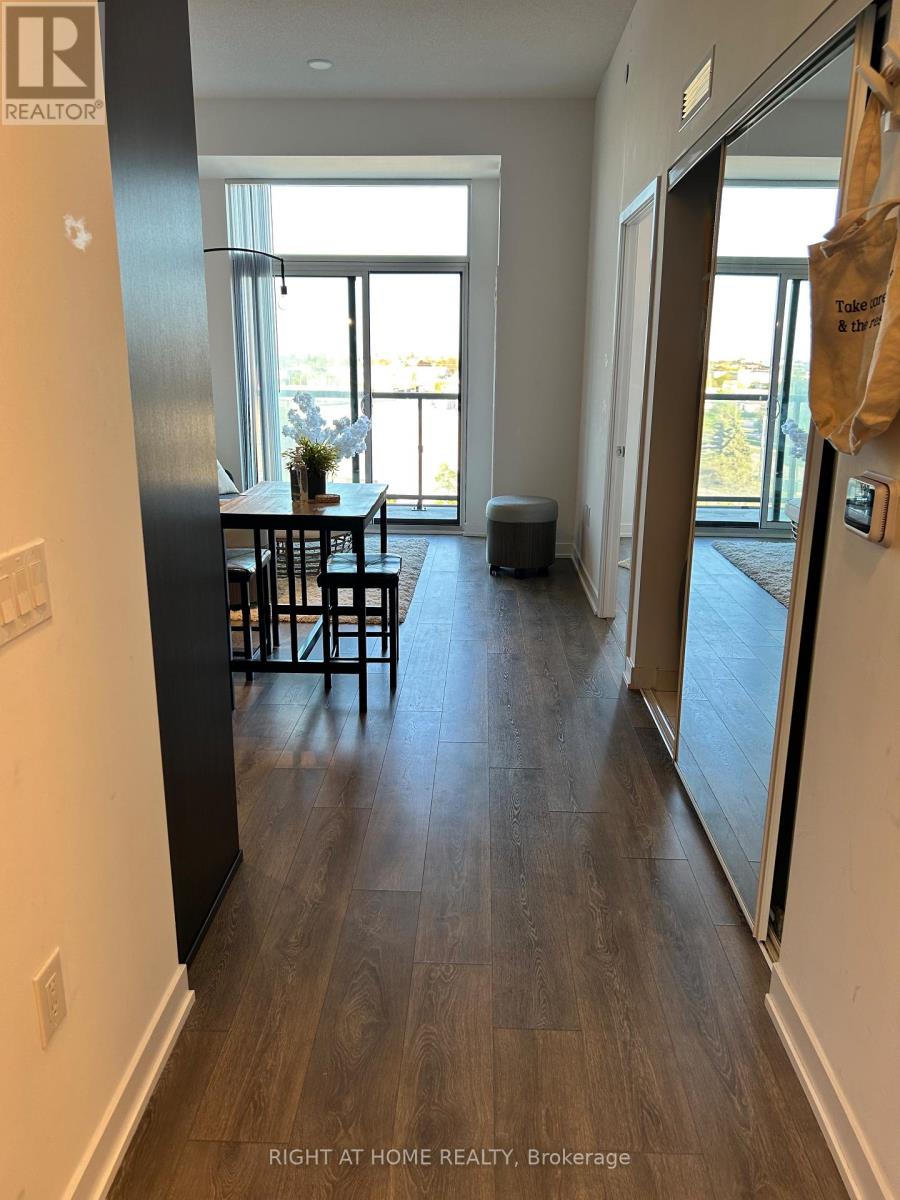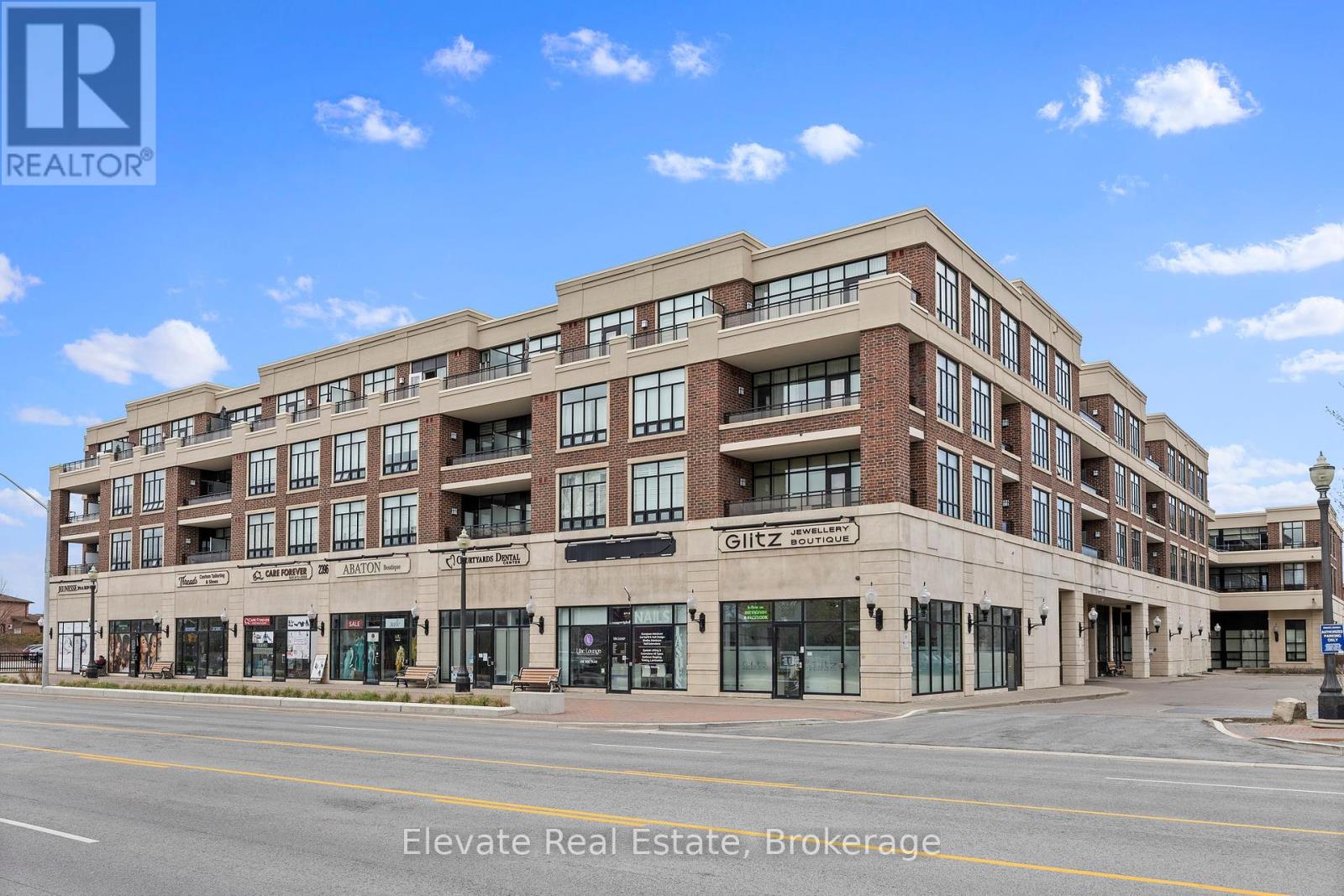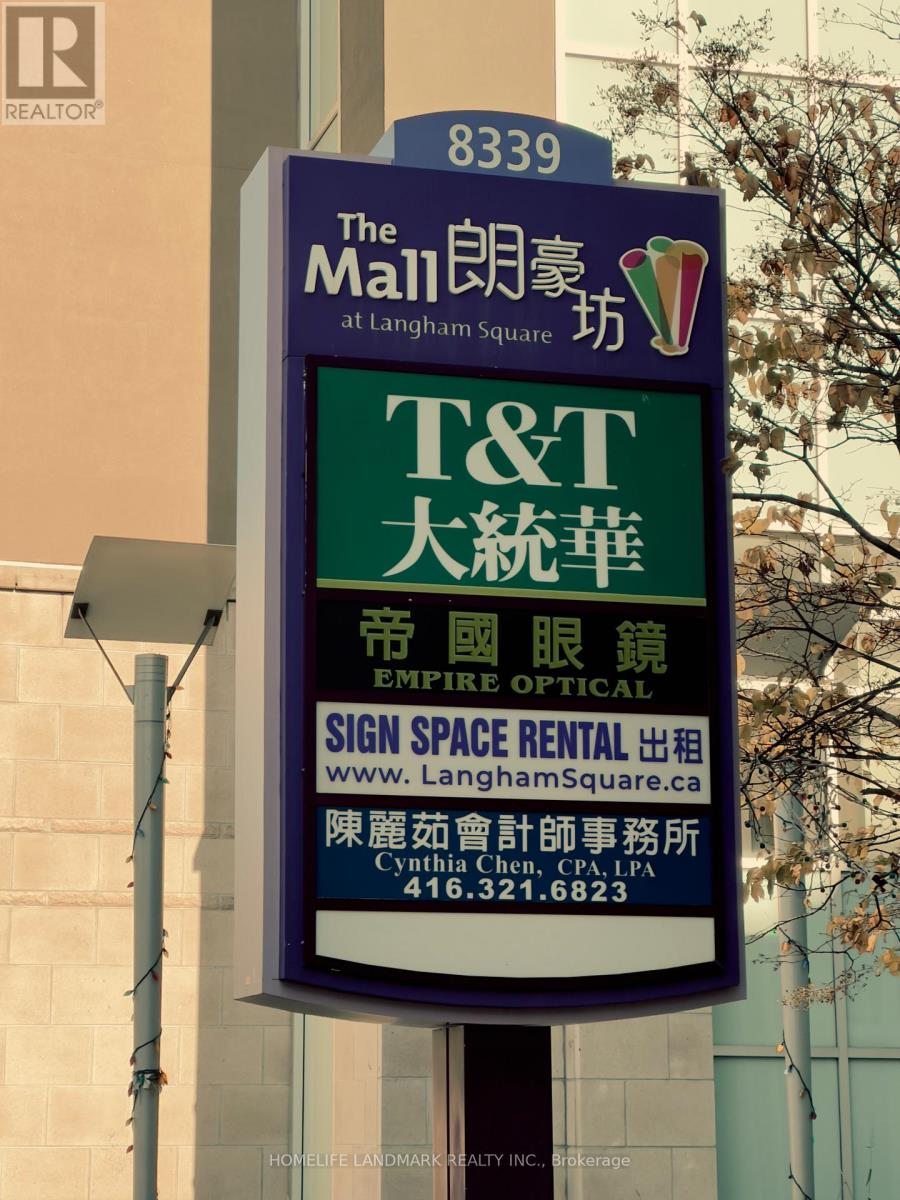117 & 129 Clarence Street
Vaughan, Ontario
Prime Redevelopment Opportunity in Downtown Woodbridge. Expected GFA of 59,180 Sq. Ft. including the historic John Abell House and a proposed 62 unit 6 storey building. Applications are in process. Concept plans are attached. Every unit to have a dramatic river view. Ideal for rental or condo project. (id:50886)
Intercity Realty Inc.
5 Erin Ridge Court
Markham, Ontario
Location*Location*Location, $$$ Spent On Premium Lot With Park Views. A luxurious Mattamy-built detached home nestled in a quiet cul-de-sac in the prestigious Victoria Square community. This modern 4-bedroom home features 9-ft ceilings, upgraded 8-ft doors, and hardwood flooring throughout. The open-concept layout includes a stylish kitchen with quartz counters, stainless steel appliances, and a walk-out to an extra-deep backyard backing onto a park. The spacious primary bedroom offers a tray ceiling and 4-piece ensuite. With a large second-floor laundry (convertible to a 5th bedroom or 3rd bath), a high-ceiling basement with 3PC rough-in, and Energy Star certification, this home offers comfort, flexibility, and efficiency. Close to top-ranked schools, Hwy 404, Costco, and everyday amenities just move in and enjoy! (id:50886)
Bay Street Integrity Realty Inc.
Main & 2nd Flr - 582 Kleinburg Summit Way
Vaughan, Ontario
Prestigious Kleinburg Summit 4 bedrooms Detached home for RENT with 10Ft Ceilings On Main, 9Ft On Upper Floor. Fully upgraded home, 3 Full Washrooms On 2nd Floor, Upgraded Washrooms with granite countertop, Laundry on the 2nd floor. Loft space on the second level can be used as an office / sitting area, Close to all amenities Minutes away from Kleinburg's downtown, parks. Suitable for large family that needs the whole house including the 2+1 bedrooms Legal basement Apartment with walk-up private entrance for $6500/month, Utilities extra! (id:50886)
Century 21 People's Choice Realty Inc.
511 - 60 Honeycrisp Crescent
Vaughan, Ontario
Discover modern urban living at 60 Honeycrisp Crescent in Vaughan's vibrant Metropolitan Centre. This contemporary 1-bedroom plus den condo in the Mobilio South Tower offers a bright and spacious layout, ideal for professionals or couples seeking comfort and convenience. Approximately 526 sq.ft. featuring an open-concept design with 10-foot ceilings and sleek laminate flooring throughout. The Deb is a versatile space perfect for a home office or lounge area. Equipped with stainless steel built-in appliances, including a panelled fridge and dishwasher, quartz countertops, and ample storage. Generously sized with a large closet and expansive windows, offering abundant natural light. Modern and stylish, complemented by convenient ensuite laundry. Enjoy stunning east-facing unobstructed views from the open balcony. Residents have access to exceptional amenities, including a state-of-the-art theatre, fitness centre, party room with bar, guest suites, lounge, meeting room, and BBQ terrace. Situated just steps from the Vaughan Metropolitan Centre TTC subway, Viva, YRT, and GO Transit Hub, commuting to downtown Toronto is effortless. The location offers quick access to York University, Seneca College, IKEA, Vaughan Mills, Costco, Canada's Wonderland, and top dining options. With easy access to Highways 7, 400, and 407, everything you need is at your doorstep. This unit is waiting for you to call it home! (id:50886)
Right At Home Realty
322 - 2396 Major Mackenzie Drive
Vaughan, Ontario
Welcome to the Monaco Model A Thoughtfully Upgraded 1+Den in the Upscale Courtyards of Maple This beautifully designed suite offers a spacious and functional layout, enhanced by soaring 9ft ceilings and elegant finishes throughout. The modern kitchen features stainless steel appliances & granite countertop. The generous primary bedroom includes an IKEA built-in closet, providing smart and stylish storage. The den is outfitted with custom cabinetry. An additional IKEA built-in closet in the entryway adds even more practical storage solutions. Step out onto the expansive balcony and enjoy tranquil views of the meticulously landscaped courtyard. This suite blends comfort, convenience, and modern design in one of Maples most desirable communities. Updates listed below. NOTE-Maintenance Fees will reduce to approx. $515.18 starting September 1, 2025 (id:50886)
Elevate Real Estate
1106 - 898 Portage Parkway
Vaughan, Ontario
Location Location!! This Stunning South-Facing 2-Bedroom, 2-Bathroom + Study Unit Offers Breathtaking Views Of Downtown Toronto, With Natural Light. Good Sized Rooms And Functional Layout. Located In A Prime Area, It Provides Easy Access To Top Dining, Shopping, And Entertainment Options, Including Walmart, IMAX, Dave & Busters, Earls, La Paloma, Burgers Priest, IKEA, And More. Conveniently Situated Near A TTC Subway Station And Major Highways (400 & 407), Commuting Is Effortless. The Building Features 24-Hour Concierge Service For Security And Convenience. Rogers High Speed Internet Is Included In The Maintenance Fee Until Further Notice.. (id:50886)
Homelife/future Realty Inc.
20 - 115 Main Street S
Newmarket, Ontario
Welcome to Roberson Place, a vibrant, social, condo community surrounded by green space and mature trees lining Historical Main Street in Downtown Newmarket. This coveted and family friendly area is home to a host of diverse and exciting dining, cultural and social experiences all within a few minutes' walk. Riverwalk Commons, in the downtown core, boasts a splash pad, a Farmer's Market, summer concerts for all ages and a skating rink in the winter. Dozens of shops and culinary options from pubs to Fine Dining provide amazing options for all. Trail systems, schools, Southlake Hospital and parks are just steps away. With GO, VIVA, YRT and the 404/400 HWY's just a short drive away, commuting anywhere is a breeze. The condo itself is freshly painted in a soft, neutral tone with with smooth ceilings, Luxury Vinyl Plank and ceramic flooring throughout. The principal room sizes are very generous with an enormous amount of closet space in the bedrooms. The bedrooms also enjoy remotely controlled ceiling fans for full comfort. The sitting room at the front is completely removed from the rest of the living space for a quiet place to relax. This is a perfect option for first time home buyers or investors alike. (id:50886)
Coldwell Banker The Real Estate Centre
27 - 290 Yorktech Drive
Markham, Ontario
Excellent Location Facing Yorktech Dr With Great Exposure & Easy Access. One Drive-In Shipping Door. 30% Of Floor Area For Accessory Retail To The Industrial Use As Permitted In Zoning. Minutes To Highway 404/407, Public Transit, Restaurants, Shopping & First Markham Place Mall. Currently Tenanted, Suitable For Many Uses. Great For Own Use Or Investment. (id:50886)
Hc Realty Group Inc.
175 Simcoe Avenue
Georgina, Ontario
Location! Location! Location 75.46 ft wide Lot In The Heart Of Keswick!! C1 is one of the Best Zoning in this Location. You can use the top storey for Residential and other storeys for commercial. You can use for For Restaurants, Bakery, Bank, Bowling, Office, Clinics, and many more ( Please check Georgina Town Website for C1 Zoning). Tremendous Potential Investment In Fast Growing Community. Possible To Split It To 2 Pieces Of Lots (35 And 40 Residentials To Increasing Land Value) (id:50886)
Right At Home Realty
2708 - 8339 Kennedy Road
Markham, Ontario
Great location in the heart of Markham, close to York University, T & T supermarket, schools, professional offices, shopping centres, residential area, restaurants, Good for investment or self operating business. Good for retail, studio, show room, office, beauty services etc The buyer needs to assume the existing tenant's lease until terms expire. Tenanted. Don't disturb tenant. **EXTRAS** All ELF, The unit is nicely finished (id:50886)
Homelife Landmark Realty Inc.
294 Eulalie Avenue
Oshawa, Ontario
An excellent opportunity to own a beautifully maintained bungalow, ideal for first-time buyers, investors, or those looking to downsize. This delightful home offers a bright separate foyer with a walkout to a welcoming front porch, hardwood floors throughout the main level, and a stylish kitchen featuring stainless steel appliances. The fully finished basement includes a second kitchen and private side entrance perfect for extended family living or additional rental income. Ideally situated near Highway 401, public transit, the future GO Station, shopping, schools, and parks, this home combines comfort, practicality, and a prime location. (id:50886)
Circle Real Estate
67 Lesmount Avenue
Toronto, Ontario
Step into the elegance of 67 Lesmount Avenue, where sophisticated interiors effortlessly blend with a touch of timeless luxury. From the moment you enter, you'll be captivated by the soaring 11-foot ceilings and the abundant natural light that pours through large windows, creating an inviting sense of openness. The main floor seamless flow is highlighted by a meticulously designed cozy and inviting family room boasting a walkout to a fabulous pressure-treated deck (read no maintenance) that overlooks a vibrant garden lined with Cedar trees. The chef-inspired kitchen features top-of-the-line Decor appliances, a spacious island with a breakfast bar, and plenty of counter space ideal for entertaining with ease. Upstairs, you'll find four generously sized bedrooms and a skylight that infuses the space with natural light. The primary suite is a sanctuary of relaxation, featuring a walk-in closet, a spa-like five-piece ensuite and a soaking tub. Venture down to the lower level to discover additional living space, complete with a well-designed mudroom and a flexible recreation area with 10-foot ceilings, perfect for transforming into a home theater, kids playroom, or your own cozy lounge. A convenient walkout leads to a backyard oasis thats perfect for outdoor gatherings or quiet moments. Nestled just steps from the serene green spaces of Dieppe and Four Oaks Gate Park, and with easy access to TTC, downtown, shops, and the vibrant Danforth area including the renowned Serrano Bakery this home offers an exceptional lifestyle in one of Toronto's most sought-after neighborhoods. **EXTRAS** Modern Limestone facade.Brand New Construction/New Foundation.COA approved for xtra sq footage. B/I Garage with epoxy flrs & direct interior access. Convenient 2nd Storey Laundry.**All Bathrooms & Foyer have Heated Floors** (id:50886)
Forest Hill Real Estate Inc.












