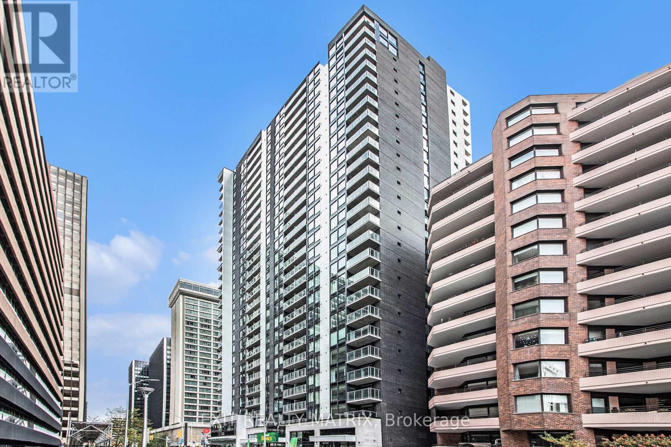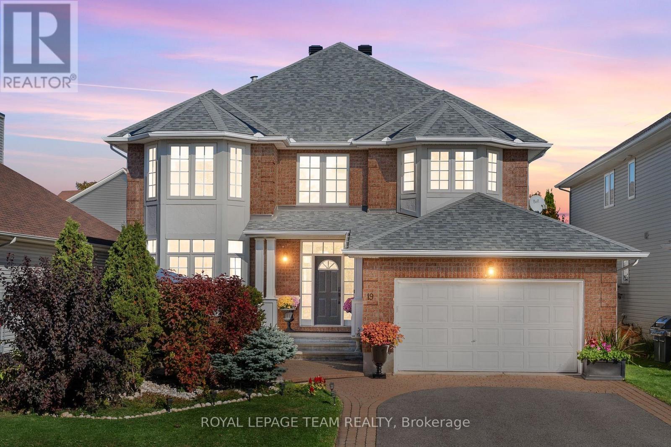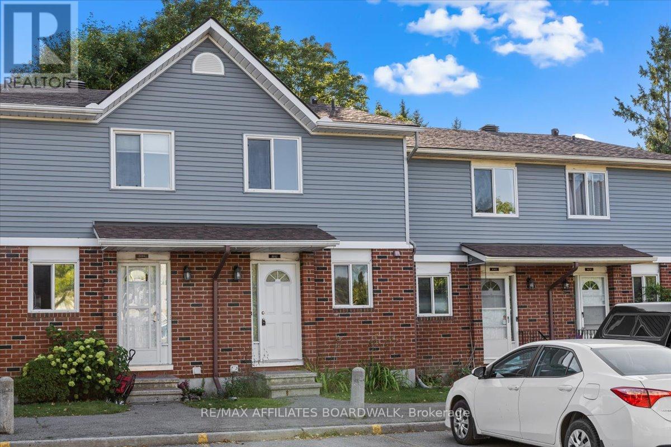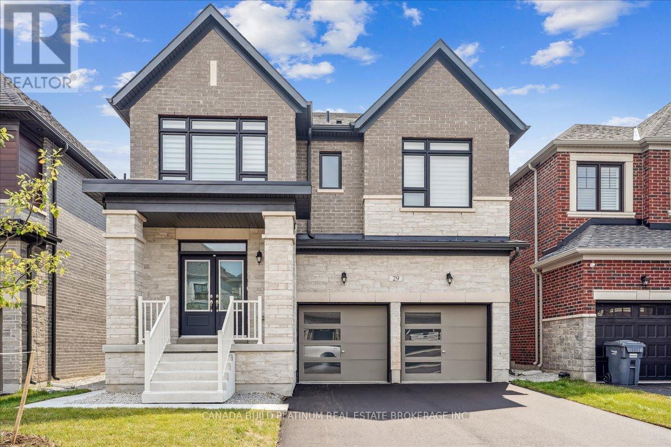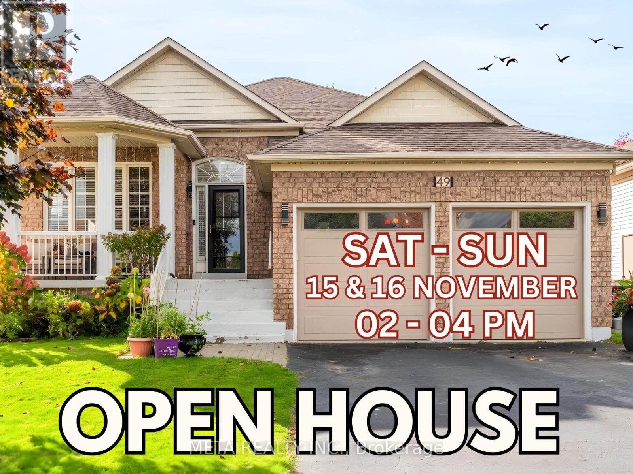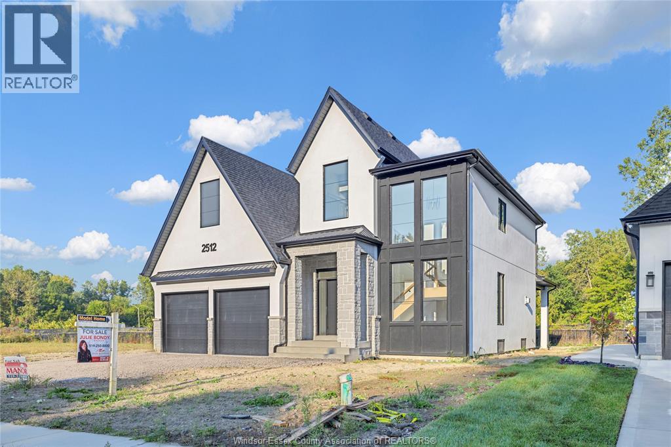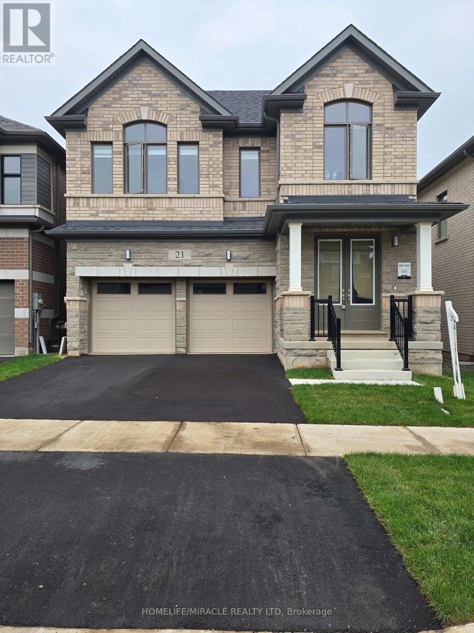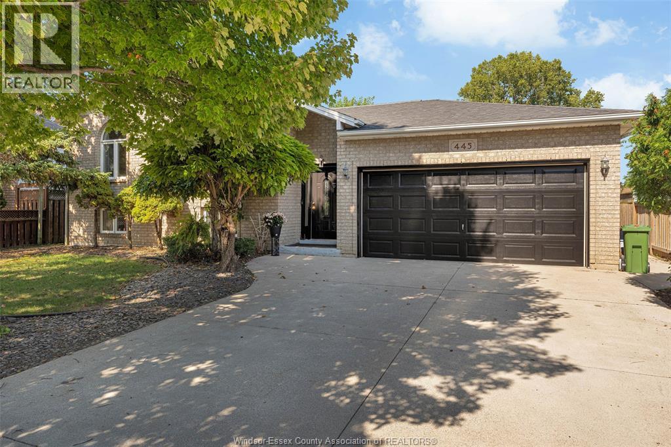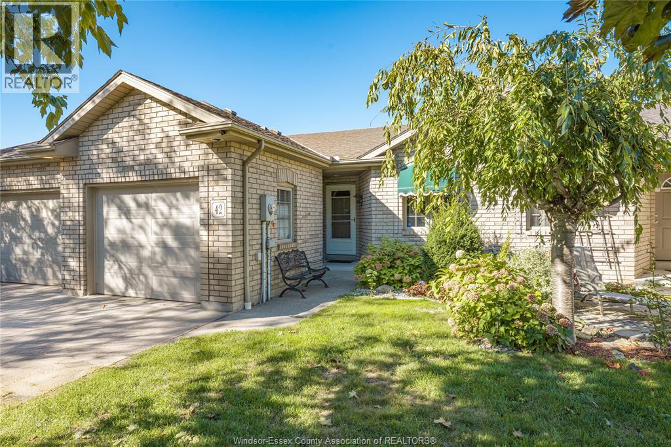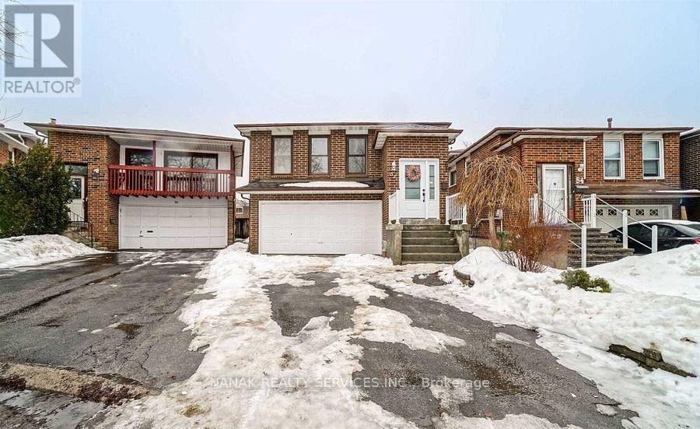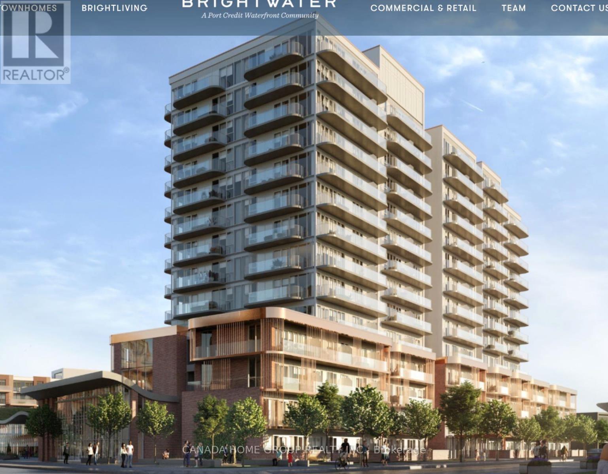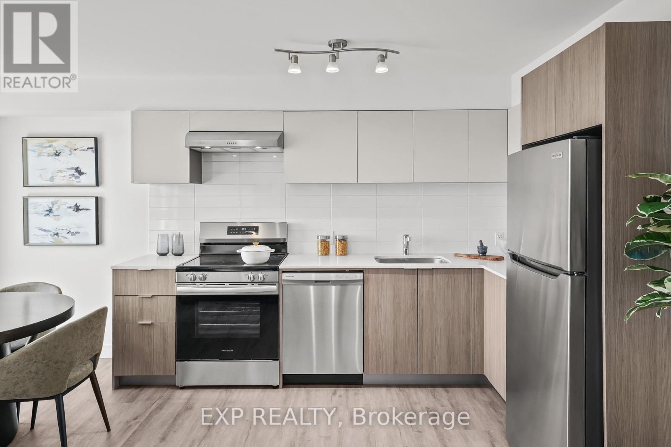1101 - 340 Queen Street
Ottawa, Ontario
Welcome to this newly built 2-bedroom, 2-bathroom condo offering the perfect blend of modern style, comfort, and convenience! Ideally located in the heart of Ottawa, this residence is just steps away from shops, restaurants, and transit-with a Food Basics grocery store right on site for your everyday needs. Step inside to discover a bright, open-concept living space with sleek finishes and contemporary design throughout. The spacious primary bedroom features a charming 4-piece ensuite bathroom, while a second 3-piece bathroom serves the main living area. Enjoy exceptional amenities including 24/7 concierge and security, a state-of-the-art fitness center, indoor pool, party/meeting lounge, exercise and media rooms, and convenient elevator access. Experience elevated city living in this newly built condominium-modern comfort, unbeatable location, and resort-style amenities all in one place! (id:50886)
Exit Realty Matrix
19 Black Tern Crescent
Ottawa, Ontario
Welcome to 19 Black Tern Crescent, a beautifully maintained 4 bedroom, 3 bath, single-family home ideally located in the sought-after community of Bridlewood. Nestled on a quiet crescent just steps from a park and within walking distance of top-rated schools.This beautifully crafted home was built by award-winning Urbandale Homes and offers the perfect blend of family-friendly convenience and everyday comfort. Inside, you'll find a bright and inviting floor plan designed with both functionality and style in mind boasting 2 gas fireplaces.The spacious main level features a welcoming foyer, a formal living and dining area, and an open-concept kitchen with plenty of cabinetry and counter space, overlooking the cozy family room ideal for gatherings. Also located on the main is a 2-pc powder room, laundry and handy home office. Upstairs, discover four generous bedrooms, including a primary retreat with a walk-in closet and private 5pc ensuite bath. The additional bedrooms are well-sized, making them perfect for children, guests, or a home office. A second full bathroom completes this level.The lower level offers a spacious recreation room, plus loads of storage & a bathroom rough-in. Outdoors, enjoy a private backyard with a large deck and plenty of room for children to play or for hosting summer barbecues. The quiet crescent location adds to the homes appeal, providing a safe and welcoming environment. Roof (2023). Finished Basement (2025). (id:50886)
Royal LePage Team Realty
6482 Bilberry Drive
Ottawa, Ontario
Welcome to 6482 Bilberry Drive, a charming condo townhouse in the heart of Orleans offering comfort, convenience, and thoughtful updates. This home features 2 large bedrooms and 2 bathrooms, both with updated laminate flooring, perfect for small families, professionals, or those looking to downsize. The main level boasts new laminate flooring and a bright, open layout that flows into a functional kitchen with all appliances included. A cozy wood burning fireplace adds warmth and character, making the living space ideal for relaxing or entertaining. Enjoy added convenience with an unfinished basement ready for your personal touch, a designated parking space, and the privacy of no rear neighbours..you're backing on to trees and a ravine!.Located in a family-friendly community, this property is just steps from parks, schools, shopping, and public transit, with quick and easy access to Highway 174 for commuters. Surrounded by green space and everyday amenities, its the ideal blend of tranquility and practicality. Vacant and move-in ready, 6482 Bilberry Drive is waiting for its new owners to make it their own. Don't miss the opportunity to call this bright and affordable townhouse your home! *Some Photos are Virtually Staged* (id:50886)
RE/MAX Affiliates Boardwalk
29 Gladmary Drive
Brampton, Ontario
40-FOOT LOT | MOVE-IN READY! Welcome to 29 Gladmary Drive, Brampton a stunning 1-year-new detached home nestled in the desirable Brampton West community. Sitting on a 40.4 ft x 102 ft lot, this spacious property offers approximately 3,045 sq. ft. above grade plus a fully finished 1,125 sq. ft. legal basement apartment with a separate side entrance perfect for rental income or multigenerational living. The main home features 4 spacious bedrooms (3 with walk-in closets), 3.5 bathrooms, an upstairs laundry room, and an open-concept layout combining a bright kitchen, dining area, great room, and breakfast nook ideal for entertaining. The legal basement unit includes 2 bedrooms, 1 bathroom, its own laundry, and a well-planned design for comfort and functionality. Enjoy parking for 6 vehicles (4 on the driveway and 2 in the garage with no sidewalk), raised vanities, central vacuum, kitchen valance lighting rough-in, and security rough-in. Conveniently located near Highways 401, 407, and the upcoming 413, this home is just minutes from Toronto Premium Outlets, top-rated schools, grocery stores, restaurants, and all essential amenities. Whether you're a family seeking space and style or an investor looking for value and rental potential, this home truly checks all the boxes in a vibrant, growing neighborhood. (id:50886)
Canada Build Platinum Real Estate Brokerage Inc.
Ashley
49 Red Pine Crescent
Wasaga Beach, Ontario
Step into pure elegance at 49 Red Pine Crescent, Wasaga Beach - where luxury, comfort, and opportunity meet. Nestled in one of Wasaga's most prestigious and peaceful neighborhoods, this stunning raised bungalow perfectly balances serene living with unmatched potential. Just a short walk from the world-famous beach, scenic trails, Superstore, and vibrant retail spots, this home invites you to embrace both relaxation and convenience.Inside, enjoy over 1,900 sq. ft. of open-concept main floor living, filled with natural light from the home's east-to-west exposure. Every detail has been thoughtfully updated, including a newly renovated main kitchen showcasing modern finishes, sleek cabinetry, and premium fixtures. The brand-new spice kitchen adds practicality and flair - perfect for culinary enthusiasts or large family gatherings. The fully finished basement offers incredible versatility, featuring its own kitchen, full bathroom, laundry area, two bedrooms, and a spacious living area. Ideal as a private in-law suite, a haven for extended family, or a guest retreat - this space adapts easily to your lifestyle.Even better, the new owner can explore adding a separate entrance, unlocking huge potential for extra rental income, with Wasaga Beach being one of Ontario's top vacation destinations. Step outside to your private backyard oasis with no rear neighbors, where peace and privacy define the setting. Entertain beneath the gazebo, relax by the firepit, or dine al fresco on the deck. The automatic water sprinkler system keeps the lawn lush and low-maintenance. On a corner lot with an oversized double-car garage, this home radiates curb appeal and offers generous parking and storage. Whether you're seeking a luxurious family retreat or an exciting investment opportunity, 49 Red Pine Crescent delivers the best of both worlds. (id:50886)
Meta Realty Inc.
245 Charles
Essex, Ontario
WELCOME TO SIGNATURE HOMES WINDSOR NEWEST 2 STORY MODEL "" THE SEVILLE "" THIS MODEL IS UNDER CONSTRUCTION WITH A FINISHED SOLD ONE AVAILABLE TO VIEW AT 244 DOLOROES! LOCATED IN CENTRAL ESSEX CLOSE TO EVERYTHING! THIS 2 STY DESIGN HOME FEATURES GOURMET KITCHEN W/LRG CENTRE ISLAND FEATURING GRANITE THRU-OUT AND WALK IN KITCHEN PANTRY WITH BUILT INS AND BEAUTIFUL DINING AREA OVERLOOKING REAR YARD. OPEN CONCEPT FAMILY ROOM WITH MODERN STYLE GAS FIREPLACE. 4 UPPER LEVEL BEDROOMS. STUNNING MASTER SUITE WITH TRAY CEILING, ENSUITE BATH WITH HIS & HER SINKS WITH CUSTOM GLASS SURROUND SHOWER WITH FREESTANDING TUB. SIGNATURE HOMES EXCEEDING YOUR EXPECTATION IN EVERY WAY! PHOTOS AND FLOOR PLANS NOT EXACTLY AS SHOWN, PREVIOUS MODEL. L/S RELATED TO OWNER FLOOR PLAN / LIST OF LOTS AVAILABLE AND MAP OF LOTS AVAILABLE UNDER DOCUMENTS OR REQUEST TO L/S . (id:50886)
Manor Windsor Realty Ltd.
21 Gibson Drive
Erin, Ontario
Don't miss the opportunity to own this beautiful 2577 SF 4 bedroom, 4 washrooms detached home Nestled in the peaceful, scenic town of Erin. The open-concept main floor boasts waffle ceiling, pot lights, a spacious and a modern kitchen, with large island, Gas stove and Extra large windows bring in lots of sunlight. Direct access to a double car garage through the mudroom. Upstairs the primary suite offers huge walk-in his and her closet and a 5-piece Ensuite with Double sinks, freestanding tub and convenience of second-floor laundry. Stained Oak Staircase & Hardwood on the main and Hallway. The unspoiled basement, featuring a rare cold cellar, is ready for your personal touch. (id:50886)
Homelife/miracle Realty Ltd
445 Olcott Avenue
Lasalle, Ontario
Welcome to 445 Olcott Ave, Where Quality Meets Comfort. From the moment you step through the front entrance, you'll feel the difference that pride of ownership makes. This beautifully updated raised ranch in one of La Salle's most tranquil pockets offers a warm and inviting space your family will love. The main floor features the perfect layout for any family. The spacious eat-in kitchen features stainless steel appliances including a gas range, mosaic backsplash, and ample cabinetry, flowing into a sun-drenched dining area where a stunning arched window floods the space with natural light while the warm oak-toned floors add character to every corner. Upstairs, three generously sized bedrooms provide a comfortable sanctuary. The private primary suite features a Jack & Jill ensuite with luxurious marble-look tile, glass-enclosed shower, and a sleek vanity. The second full bathroom provides additional family-friendly functionality. The lower level shines with exceptional versatility. The finished basement offers a spacious rec room, cozy second family room, and a 4th bedroom with walkout access. Whether you envision a home office, in-law suite for multi-generational living, or a guest retreat, this flexible space adapts seamlessly. Step outside to your private oasis. Mature trees provide shade and curb appeal across the generous lot, while the fenced backyard offers privacy for children, pets, or entertaining. The double attached garage provides ample parking, while the well-maintained exterior speaks to the meticulous care this home has received. This is more than just a house—it's a lovingly maintained original owner home that's truly turnkey. Modern primary bathroom, updated flooring, finished basement, and careful maintenance mean you can simply unpack and start making memories. Nestled close to schools, shopping, parks and everything that makes LaSalle special, this is the kind of home where life simply flows—where quality and functionality blend with comfort. (id:50886)
Jump Realty Inc.
42 Golfview
Kingsville, Ontario
Beautifully maintained townhome in a sought-after Kingsville neighbourhood, just steps from the golf course and minutes to shopping, restaurants, wineries, and the lake. Features a newly finished basement, bright living spaces, and a private fenced backyard perfect for relaxing or entertaining. Pride of ownership throughout—move-in ready and close to all amenities. (id:50886)
RE/MAX Preferred Realty Ltd. - 588
52 Maplehurst Square
Brampton, Ontario
Welcome to this spacious 5-level backsplit, featuring a legal two-unit dwelling with an approved basement (Two-Unit Dwelling), New Roof(2021),New Front Door(2022),Separate Entrance, Inground Pool, Double Car Garage, Oversized Eat-In Kitchen Laminate Flooring Throughout, Pot Lights On The Main Floor And Lower Level, Quartz Countertop Entrance From The Garage For Easy Access. Inground pool is not in use, it will be in "as is" condition. Fully finished basement currently rented for $3000/month , Tenants are willing to stay. Perfect property for Investors or First time Home buyers. (id:50886)
Nanak Realty Services Inc.
316 - 220 Missinnihe Way
Mississauga, Ontario
Port Credit is one of the GTA most celebrated neighbourhood, Brightwater 2, is finally here! 2 years new spacious sun-filled 1+Den Suite, enjoy breathtaking South view of Lake Ontario from your private balcony. Features open concept Kitchen with fabulous Kitchen Island, Quartz Counters & Built-In Appliances with ample pantry space. Floor to ceiling windows, 9' smooth ceiling finishes & wide-plank laminate flooring throughout, stunning quality & modern finishes! Don't miss the chance to live in this beautiful Resort-Style Community only steps to the waterfront! Enjoy 18 Acres of green space & 5 public Parks at your Community. LCBO, Restaurants, Banks, Public Transit plus over 20,000 SF of new retail space coming soon. One underground parking spot & one locker included in lease. Shuttle to Port Credit GO Station where convenience is paramount. (id:50886)
Canada Home Group Realty Inc.
804 - 100 Manett Crescent
Brampton, Ontario
The Rose at The Manett is a thoughtfully designed 1-bedroom plus den suite with 749 square feet of interior living space and a 116 square foot balcony. The open-concept layout is filled with natural light, featuring oversized windows, durable vinyl plank flooring, and a modern kitchen with quartz countertops, sleek cabinetry, and stainless steel appliances. The spacious bedroom includes a full-size closet, while the versatile den is ideal for a home office or guest space. A stylish 4-piece bathroom, in-suite laundry, and individually controlled heating and cooling provide everyday comfort. With access to premium amenities including a fitness centre, social lounge, landscaped courtyard, bicycle storage, underground parking, and on-site management, plus a location close to Koretz Park, schools, shopping, restaurants, and Mount Pleasant GO Station, The Rose offers the perfect mix of convenience and modern living. ***Promotion: Don't Pay Rent until 2026! PLUS: a $250 Amazon gift card!*** (id:50886)
Exp Realty

