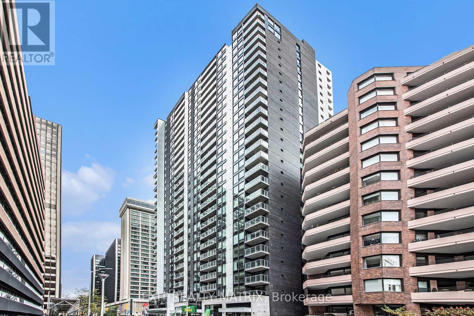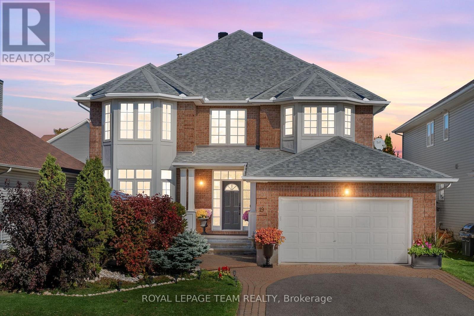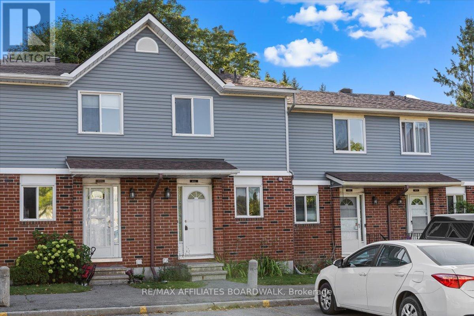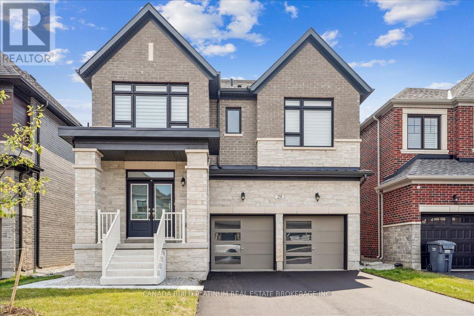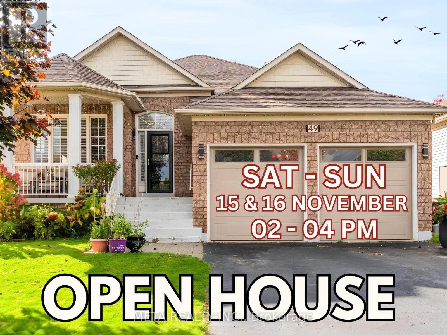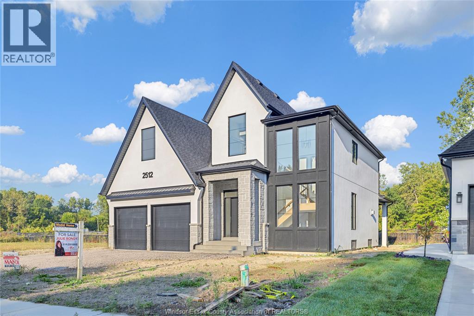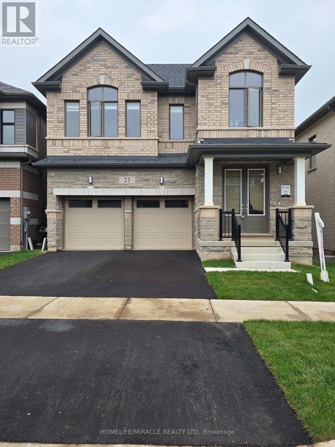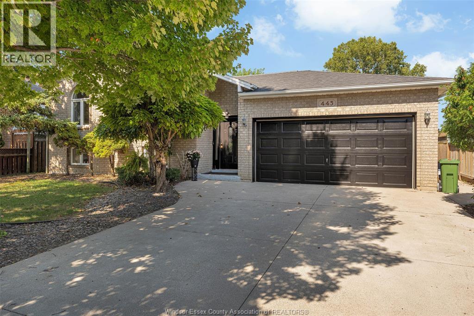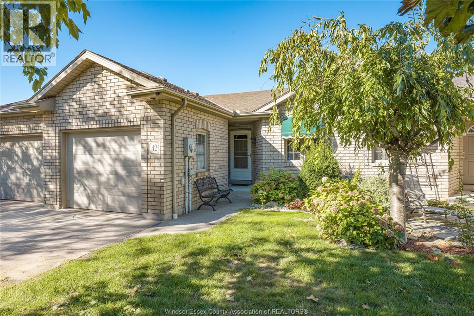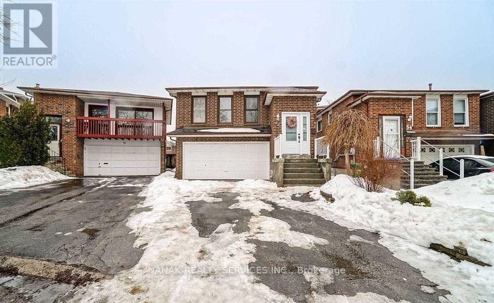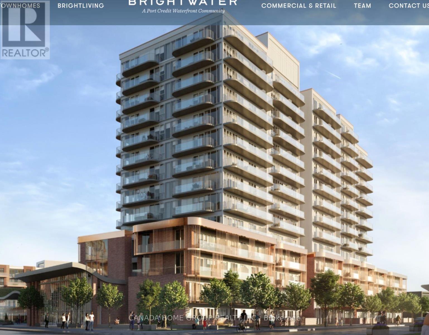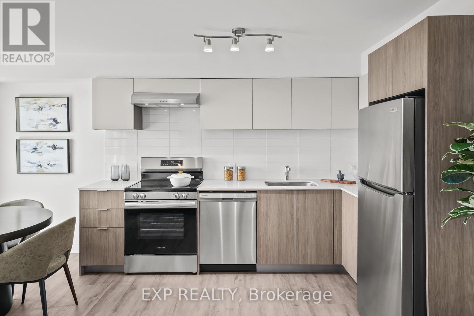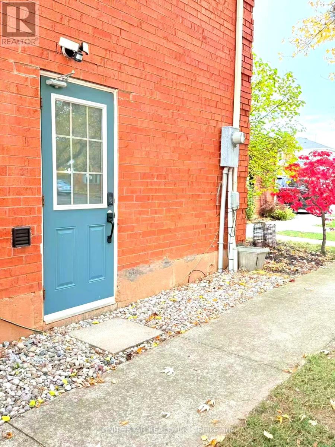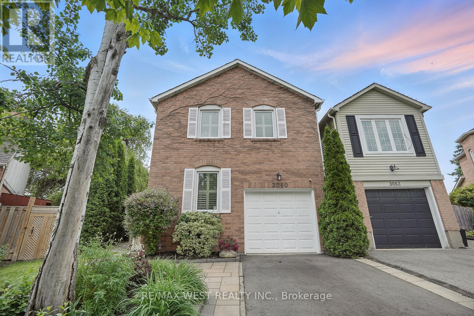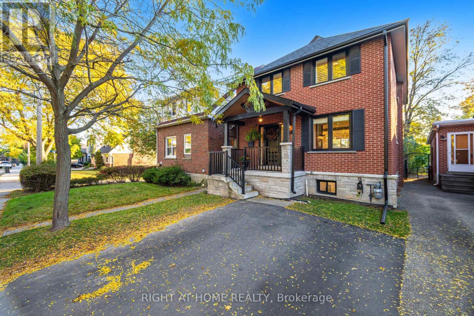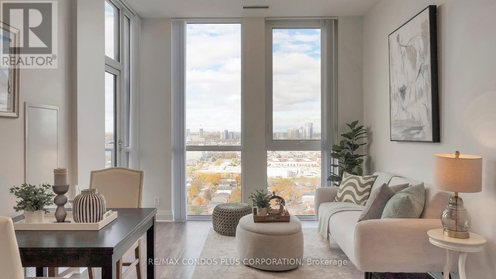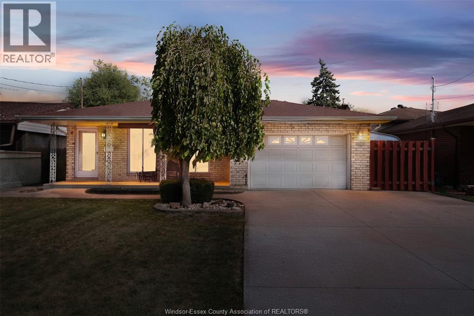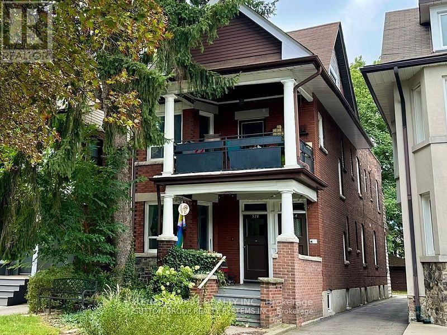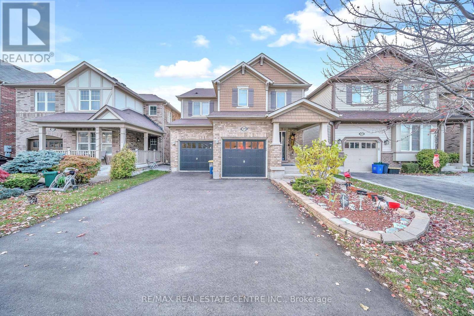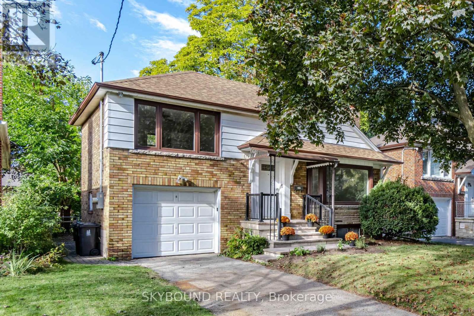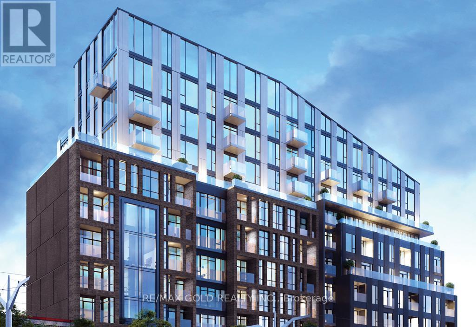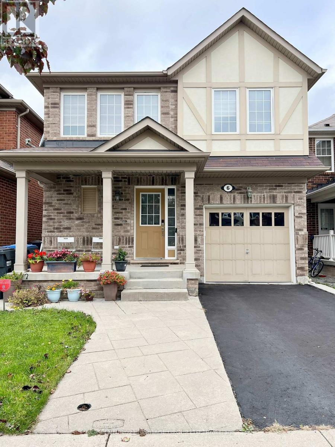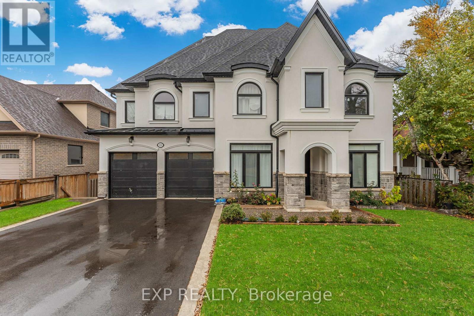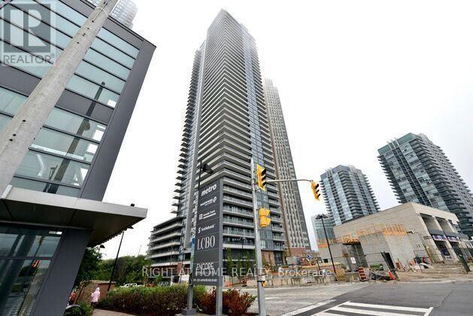1101 - 340 Queen Street
Ottawa, Ontario
Welcome to this newly built 2-bedroom, 2-bathroom condo offering the perfect blend of modern style, comfort, and convenience! Ideally located in the heart of Ottawa, this residence is just steps away from shops, restaurants, and transit-with a Food Basics grocery store right on site for your everyday needs. Step inside to discover a bright, open-concept living space with sleek finishes and contemporary design throughout. The spacious primary bedroom features a charming 4-piece ensuite bathroom, while a second 3-piece bathroom serves the main living area. Enjoy exceptional amenities including 24/7 concierge and security, a state-of-the-art fitness center, indoor pool, party/meeting lounge, exercise and media rooms, and convenient elevator access. Experience elevated city living in this newly built condominium-modern comfort, unbeatable location, and resort-style amenities all in one place! (id:50886)
Exit Realty Matrix
19 Black Tern Crescent
Ottawa, Ontario
Welcome to 19 Black Tern Crescent, a beautifully maintained 4 bedroom, 3 bath, single-family home ideally located in the sought-after community of Bridlewood. Nestled on a quiet crescent just steps from a park and within walking distance of top-rated schools.This beautifully crafted home was built by award-winning Urbandale Homes and offers the perfect blend of family-friendly convenience and everyday comfort. Inside, you'll find a bright and inviting floor plan designed with both functionality and style in mind boasting 2 gas fireplaces.The spacious main level features a welcoming foyer, a formal living and dining area, and an open-concept kitchen with plenty of cabinetry and counter space, overlooking the cozy family room ideal for gatherings. Also located on the main is a 2-pc powder room, laundry and handy home office. Upstairs, discover four generous bedrooms, including a primary retreat with a walk-in closet and private 5pc ensuite bath. The additional bedrooms are well-sized, making them perfect for children, guests, or a home office. A second full bathroom completes this level.The lower level offers a spacious recreation room, plus loads of storage & a bathroom rough-in. Outdoors, enjoy a private backyard with a large deck and plenty of room for children to play or for hosting summer barbecues. The quiet crescent location adds to the homes appeal, providing a safe and welcoming environment. Roof (2023). Finished Basement (2025). (id:50886)
Royal LePage Team Realty
6482 Bilberry Drive
Ottawa, Ontario
Welcome to 6482 Bilberry Drive, a charming condo townhouse in the heart of Orleans offering comfort, convenience, and thoughtful updates. This home features 2 large bedrooms and 2 bathrooms, both with updated laminate flooring, perfect for small families, professionals, or those looking to downsize. The main level boasts new laminate flooring and a bright, open layout that flows into a functional kitchen with all appliances included. A cozy wood burning fireplace adds warmth and character, making the living space ideal for relaxing or entertaining. Enjoy added convenience with an unfinished basement ready for your personal touch, a designated parking space, and the privacy of no rear neighbours..you're backing on to trees and a ravine!.Located in a family-friendly community, this property is just steps from parks, schools, shopping, and public transit, with quick and easy access to Highway 174 for commuters. Surrounded by green space and everyday amenities, its the ideal blend of tranquility and practicality. Vacant and move-in ready, 6482 Bilberry Drive is waiting for its new owners to make it their own. Don't miss the opportunity to call this bright and affordable townhouse your home! *Some Photos are Virtually Staged* (id:50886)
RE/MAX Affiliates Boardwalk
29 Gladmary Drive
Brampton, Ontario
40-FOOT LOT | MOVE-IN READY! Welcome to 29 Gladmary Drive, Brampton a stunning 1-year-new detached home nestled in the desirable Brampton West community. Sitting on a 40.4 ft x 102 ft lot, this spacious property offers approximately 3,045 sq. ft. above grade plus a fully finished 1,125 sq. ft. legal basement apartment with a separate side entrance perfect for rental income or multigenerational living. The main home features 4 spacious bedrooms (3 with walk-in closets), 3.5 bathrooms, an upstairs laundry room, and an open-concept layout combining a bright kitchen, dining area, great room, and breakfast nook ideal for entertaining. The legal basement unit includes 2 bedrooms, 1 bathroom, its own laundry, and a well-planned design for comfort and functionality. Enjoy parking for 6 vehicles (4 on the driveway and 2 in the garage with no sidewalk), raised vanities, central vacuum, kitchen valance lighting rough-in, and security rough-in. Conveniently located near Highways 401, 407, and the upcoming 413, this home is just minutes from Toronto Premium Outlets, top-rated schools, grocery stores, restaurants, and all essential amenities. Whether you're a family seeking space and style or an investor looking for value and rental potential, this home truly checks all the boxes in a vibrant, growing neighborhood. (id:50886)
Canada Build Platinum Real Estate Brokerage Inc.
Ashley
49 Red Pine Crescent
Wasaga Beach, Ontario
Step into pure elegance at 49 Red Pine Crescent, Wasaga Beach - where luxury, comfort, and opportunity meet. Nestled in one of Wasaga's most prestigious and peaceful neighborhoods, this stunning raised bungalow perfectly balances serene living with unmatched potential. Just a short walk from the world-famous beach, scenic trails, Superstore, and vibrant retail spots, this home invites you to embrace both relaxation and convenience.Inside, enjoy over 1,900 sq. ft. of open-concept main floor living, filled with natural light from the home's east-to-west exposure. Every detail has been thoughtfully updated, including a newly renovated main kitchen showcasing modern finishes, sleek cabinetry, and premium fixtures. The brand-new spice kitchen adds practicality and flair - perfect for culinary enthusiasts or large family gatherings. The fully finished basement offers incredible versatility, featuring its own kitchen, full bathroom, laundry area, two bedrooms, and a spacious living area. Ideal as a private in-law suite, a haven for extended family, or a guest retreat - this space adapts easily to your lifestyle.Even better, the new owner can explore adding a separate entrance, unlocking huge potential for extra rental income, with Wasaga Beach being one of Ontario's top vacation destinations. Step outside to your private backyard oasis with no rear neighbors, where peace and privacy define the setting. Entertain beneath the gazebo, relax by the firepit, or dine al fresco on the deck. The automatic water sprinkler system keeps the lawn lush and low-maintenance. On a corner lot with an oversized double-car garage, this home radiates curb appeal and offers generous parking and storage. Whether you're seeking a luxurious family retreat or an exciting investment opportunity, 49 Red Pine Crescent delivers the best of both worlds. (id:50886)
Meta Realty Inc.
245 Charles
Essex, Ontario
WELCOME TO SIGNATURE HOMES WINDSOR NEWEST 2 STORY MODEL "" THE SEVILLE "" THIS MODEL IS UNDER CONSTRUCTION WITH A FINISHED SOLD ONE AVAILABLE TO VIEW AT 244 DOLOROES! LOCATED IN CENTRAL ESSEX CLOSE TO EVERYTHING! THIS 2 STY DESIGN HOME FEATURES GOURMET KITCHEN W/LRG CENTRE ISLAND FEATURING GRANITE THRU-OUT AND WALK IN KITCHEN PANTRY WITH BUILT INS AND BEAUTIFUL DINING AREA OVERLOOKING REAR YARD. OPEN CONCEPT FAMILY ROOM WITH MODERN STYLE GAS FIREPLACE. 4 UPPER LEVEL BEDROOMS. STUNNING MASTER SUITE WITH TRAY CEILING, ENSUITE BATH WITH HIS & HER SINKS WITH CUSTOM GLASS SURROUND SHOWER WITH FREESTANDING TUB. SIGNATURE HOMES EXCEEDING YOUR EXPECTATION IN EVERY WAY! PHOTOS AND FLOOR PLANS NOT EXACTLY AS SHOWN, PREVIOUS MODEL. L/S RELATED TO OWNER FLOOR PLAN / LIST OF LOTS AVAILABLE AND MAP OF LOTS AVAILABLE UNDER DOCUMENTS OR REQUEST TO L/S . (id:50886)
Manor Windsor Realty Ltd.
21 Gibson Drive
Erin, Ontario
Don't miss the opportunity to own this beautiful 2577 SF 4 bedroom, 4 washrooms detached home Nestled in the peaceful, scenic town of Erin. The open-concept main floor boasts waffle ceiling, pot lights, a spacious and a modern kitchen, with large island, Gas stove and Extra large windows bring in lots of sunlight. Direct access to a double car garage through the mudroom. Upstairs the primary suite offers huge walk-in his and her closet and a 5-piece Ensuite with Double sinks, freestanding tub and convenience of second-floor laundry. Stained Oak Staircase & Hardwood on the main and Hallway. The unspoiled basement, featuring a rare cold cellar, is ready for your personal touch. (id:50886)
Homelife/miracle Realty Ltd
445 Olcott Avenue
Lasalle, Ontario
Welcome to 445 Olcott Ave, Where Quality Meets Comfort. From the moment you step through the front entrance, you'll feel the difference that pride of ownership makes. This beautifully updated raised ranch in one of La Salle's most tranquil pockets offers a warm and inviting space your family will love. The main floor features the perfect layout for any family. The spacious eat-in kitchen features stainless steel appliances including a gas range, mosaic backsplash, and ample cabinetry, flowing into a sun-drenched dining area where a stunning arched window floods the space with natural light while the warm oak-toned floors add character to every corner. Upstairs, three generously sized bedrooms provide a comfortable sanctuary. The private primary suite features a Jack & Jill ensuite with luxurious marble-look tile, glass-enclosed shower, and a sleek vanity. The second full bathroom provides additional family-friendly functionality. The lower level shines with exceptional versatility. The finished basement offers a spacious rec room, cozy second family room, and a 4th bedroom with walkout access. Whether you envision a home office, in-law suite for multi-generational living, or a guest retreat, this flexible space adapts seamlessly. Step outside to your private oasis. Mature trees provide shade and curb appeal across the generous lot, while the fenced backyard offers privacy for children, pets, or entertaining. The double attached garage provides ample parking, while the well-maintained exterior speaks to the meticulous care this home has received. This is more than just a house—it's a lovingly maintained original owner home that's truly turnkey. Modern primary bathroom, updated flooring, finished basement, and careful maintenance mean you can simply unpack and start making memories. Nestled close to schools, shopping, parks and everything that makes LaSalle special, this is the kind of home where life simply flows—where quality and functionality blend with comfort. (id:50886)
Jump Realty Inc.
42 Golfview
Kingsville, Ontario
Beautifully maintained townhome in a sought-after Kingsville neighbourhood, just steps from the golf course and minutes to shopping, restaurants, wineries, and the lake. Features a newly finished basement, bright living spaces, and a private fenced backyard perfect for relaxing or entertaining. Pride of ownership throughout—move-in ready and close to all amenities. (id:50886)
RE/MAX Preferred Realty Ltd. - 588
52 Maplehurst Square
Brampton, Ontario
Welcome to this spacious 5-level backsplit, featuring a legal two-unit dwelling with an approved basement (Two-Unit Dwelling), New Roof(2021),New Front Door(2022),Separate Entrance, Inground Pool, Double Car Garage, Oversized Eat-In Kitchen Laminate Flooring Throughout, Pot Lights On The Main Floor And Lower Level, Quartz Countertop Entrance From The Garage For Easy Access. Inground pool is not in use, it will be in "as is" condition. Fully finished basement currently rented for $3000/month , Tenants are willing to stay. Perfect property for Investors or First time Home buyers. (id:50886)
Nanak Realty Services Inc.
316 - 220 Missinnihe Way
Mississauga, Ontario
Port Credit is one of the GTA most celebrated neighbourhood, Brightwater 2, is finally here! 2 years new spacious sun-filled 1+Den Suite, enjoy breathtaking South view of Lake Ontario from your private balcony. Features open concept Kitchen with fabulous Kitchen Island, Quartz Counters & Built-In Appliances with ample pantry space. Floor to ceiling windows, 9' smooth ceiling finishes & wide-plank laminate flooring throughout, stunning quality & modern finishes! Don't miss the chance to live in this beautiful Resort-Style Community only steps to the waterfront! Enjoy 18 Acres of green space & 5 public Parks at your Community. LCBO, Restaurants, Banks, Public Transit plus over 20,000 SF of new retail space coming soon. One underground parking spot & one locker included in lease. Shuttle to Port Credit GO Station where convenience is paramount. (id:50886)
Canada Home Group Realty Inc.
804 - 100 Manett Crescent
Brampton, Ontario
The Rose at The Manett is a thoughtfully designed 1-bedroom plus den suite with 749 square feet of interior living space and a 116 square foot balcony. The open-concept layout is filled with natural light, featuring oversized windows, durable vinyl plank flooring, and a modern kitchen with quartz countertops, sleek cabinetry, and stainless steel appliances. The spacious bedroom includes a full-size closet, while the versatile den is ideal for a home office or guest space. A stylish 4-piece bathroom, in-suite laundry, and individually controlled heating and cooling provide everyday comfort. With access to premium amenities including a fitness centre, social lounge, landscaped courtyard, bicycle storage, underground parking, and on-site management, plus a location close to Koretz Park, schools, shopping, restaurants, and Mount Pleasant GO Station, The Rose offers the perfect mix of convenience and modern living. ***Promotion: Don't Pay Rent until 2026! PLUS: a $250 Amazon gift card!*** (id:50886)
Exp Realty
Basement Apartment - 2537 Ambercroft Trail
Mississauga, Ontario
Welcome to Fullly Furnished** Seperate entrance** basement apartment** of step to Credit Valley Rd**. Located in a masterpiece location of Mississauga. Waking distance to the best Public School** (PK - 5, offer french Imersition program) and Park for Kids fun and entertainment**. Attending the best High school** in Mississauga- John Fraser**. 5 minitues drive to major large shopping center***( Erin Mills Town Center) and community center as well.** 5 minutes to Credit Valley Hospital***. Near Highway 403/407/401. This large Bright basement apartment contains 1 bedrooms**, and 1 full Bathroom**, fully equipped kitchen** with stainless Steele appliances and Qautz countertop**, right beside Living/Sitting area. laminate floor, for the family together to enjoy this beautiful accommodation in peace and harmony. A seperate full Laundry room has Washer and Dryer exclusuve used by the basement apartment. Tenant pay 10% of utilities cost. (id:50886)
Ignite Star Realty Inc.
3060 Ilomar Court
Mississauga, Ontario
Welcome to Meadowvale and this wonderful three-bedroom home, set on a quiet court with a stunning pie-shaped lot and an exceptional backyard! Inside, you will find a functional layout featuring a main floor family room and powder room, a spacious kitchen with plenty of cabinet space, an eat-in area with a bay window and stainless steel appliances, plus a living room with a gas fireplace. The dining room leads directly to a beautifully landscaped backyard complete with an outdoor wood-burning fireplace, a hot tub with pergola, and fantastic privacy - perfect for relaxing or entertaining. Upstairs, the primary bedroom offers generous closet space and a stylish three-piece ensuite with glass shower. Two additional well-sized bedrooms and a full four-piece bathroom can also be found out the second floor. The finished basement extends your living space with a large recreation room, a versatile bedroom or den, and a laundry area. Other features of this home include: California shutters throughout the main and second floors, engineered hardwood flooring in the basement, extensive hardwired lighting throughout the backyard, plus so much more. Ideally located just steps to parks, scenic trails, and MiWay Transit. You're also close to highly-rated schools like Plum Tree Public School, Lisgar GO Station, highways 401 and 407, Meadowvale Town Centre, and an array of retail and grocery stores, restaurants, cafes, pubs, and more. This is the perfect blend of comfort, space, and convenience - welcome home! (id:50886)
RE/MAX West Realty Inc.
28 Forty First Street
Toronto, Ontario
This home has the perfect blend of lakeside tranquility & the conveniences of city life and almost 2400 sq. feet of finished living space . Situated between the Long Branch GO Station & Lake Ontario; this beautifully renovated home offers the best of both worlds. Enjoy proximity to Marie Curtis Park, an outdoor exercise circuit, playground, wading pool, beaches and the upcoming Jim Tovey Conservation Area (2026), which will link the Waterfront Trail between Toronto & Mississauga. Access to major highways & nearby shops & restaurants makes this location ideal for ease of living. Inside, the home has been beautifully updated with custom finishes throughout, including built-in cabinetry, a cozy reading bench, custom closets, shutters, blinds, accent walls, pocket doors, a stylish office nook, & engineered oak hardwood floors. Mechanical, electrical (200 amp), heating, insulation, windows & plumbing systems have been upgraded (2019), making this a turnkey home ready to move in & enjoy. On the main floor, enjoy open-concept living with a gourmet custom kitchen featuring an oversized maple island, quartz countertops, & grand sliding doors that fill the space with natural light. Step outside to a 2 level deck overlooking green space with no homes or apartments overlooking the backyard at the edge of the property line thanks to the elevated lot. Upstairs features 3 bedrooms, including a spacious primary suite with an ensuite washroom. The upper level also includes many windows, another four-piece washroom, laundry room & a versatile landing area perfect for a second office or library/play area. The basement offers exceptional flexibility complete with a side-door entry, 2 bedrooms, a full kitchen, a full bathroom, & a recreation room. It's ideal as a nanny or in-law suite, or as additional living space. The home offers sophisticated design, thoughtful upgrades, neutral color palette and an unbeatable location. Welcome to your next chapter! See upgrades sheet & virtual tour. (id:50886)
Right At Home Realty
2409 - 17 Zorra Street
Toronto, Ontario
Penthouse suite with 10-ft ceilings, parking, and locker - enjoy stunning panoramic views of Toronto! This bright and inviting 1-bedroom condo features a brand new Samsung fridge and stove, 513 sq ft of functional living space, an open balcony, and parking included. The thoughtfully designed open-concept layout with floor-to-ceiling windows brings in abundant natural light, creating a warm and modern atmosphere perfect for professionals or first-time buyers. Located in a vibrant Etobicoke community surrounded by great amenities. Steps to The Queensway transit stop, restaurants, cafés, and shops, schools and just minutes to Mimico GO Station for an easy downtown commute. Enjoy nearby green spaces like Queensland Park and Ourland Park with playgrounds and open fields. Blending skyline views, modern finishes, and a penthouse address, this suite defines elevated urban living. (id:50886)
RE/MAX Condos Plus Corporation
1066 Riverdale Avenue
Windsor, Ontario
Discover a rare blend of space, privacy, and nature — all bundled together in the heart of East Windsor. Welcome to 1066 Riverdale, a beautifully maintained 4-level backsplit tucked across from a quiet parkette and backing directly onto the Little River and Ganatchio Trail. Situated on an extra-deep 308-ft lot, this property offers a backyard unlike anything else in the city — wide-open greenspace, mature trees, and peaceful water views that create a true retreat within Windsor’s limits. Enjoy morning coffee on the patio or evening walks along the trail just steps from your own backyard. Inside, the layout is bright, functional, and family-friendly. The main floor features a spacious living room with large picture windows letting in plenty of natural light, a formal dining area with walkout to the yard, and a clean, well-maintained kitchen with abundant cabinetry and counter space. Upstairs, you’ll find three comfortable bedrooms and a 4-piece bath with double vanity. A few steps down, the home opens to a warm and inviting second living area — complete with a natural gas fireplace, generous seating space, and an adjoining 4-piece bath with a jacuzzi-style tub. Perfect for relaxing evenings, movie nights, or accommodating guests and extended family. The lower basement adds valuable storage, a laundry area, and a flexible workshop or future home gym. Outside, enjoy an attached drive-through garage leading directly to the rear yard, a grand double-wide driveway, and a low-maintenance white-brick exterior that complements the home’s natural setting. With its unbeatable location minutes from WFCU Centre, Riverside High School, St. Joseph’s, and scenic walking trails, this home delivers everyday comfort with a rare natural backdrop. Homes with this lot and setting are truly a rare find within the city — experience the perfect balance of space, nature, and community that 1066 Riverdale has to offer. (id:50886)
Jump Realty Inc.
2s - 328 High Park Avenue
Toronto, Ontario
Pet Friendly Recently Large 3 Bedroom Bi-Level Unit In High Park Ave (2nd and 3rd floor unit) with Large Private Front Facing Balcony. Steps Away to All That Dundas West Has to Offer. 2 Beds are On 2nd Floor plus One Large Loft Bedroom On Third Floor. Tons of nearby coffee shops, Fine Dining Restaurants, No Frills, Nightlife Venues & More. Walking Distance To High Park and High Park Subway Station. TTC Dundas West Bus Stop Just Steps Away. Tenant Pays Hydro (separately metered). Shared Non-Coin Operated Laundry in Basement.Internet/Cable not included. One Rear Private Parking Spot Included at Back of Property.Year Lease Only. Available December 1st. (id:50886)
RE/MAX West Realty Inc.
Bsmt - 179 Leiterman Drive
Milton, Ontario
Beautiful Basement With Separate Entrance In Most Desirable Area In Milton. Open Concept Kitchen W/Very GoodSize Living room, Ensuite Basement Laundry, With Spacious Kitchen with two Bedrooms. No Sidewalk, One care Parking included on the Driveway. Walking Distance To Groceries, Bank, Transport. (id:50886)
RE/MAX Real Estate Centre Inc.
84 Eagle Road
Toronto, Ontario
Bright, spacious and renovated three bedroom home in coveted Norseman Heights! Modern open concept living! Beautiful custom kitchen with granite counters, island and new stainless steel appliances. New luxury plank vinyl flooring throughout! Potlights throughout! Primary bedroom with 2pc ensuite. Modern 4pc main bathroom. Large recreation room. New front-load washer & dryer in laundry. Plenty of storage. Close to all amenities! Excellent schools, parks, shopping, restaurants and transit/Islington subway station. Just minutes to the highway! Wonderful yard and private drive with garage! This home is perfect, just move in! (id:50886)
Skybound Realty
405 - 1808 St.clair Avenue W
Toronto, Ontario
Welcome To This Stunning two-bedroom Bathroom Condo Located At 1808 St Clair Avenue West, Unit 405, Toronto. This Beautiful Home At The Scoop Condos Combines Modern Design With Urban Convenience In One Of The City's Most Vibrant Neighborhoods. Featuring An Open Concept Layout Filled With Natural Light, This Corner Suite Offers Both Comfort And Style In Every Detail. The Spacious Living And Dining Area Flow Seamlessly Together, Creating The Perfect Setting For Entertaining Or Relaxing. Large Floor-to-Ceiling Windows And A Walkout To A Private Balcony Provide Bright And Airy Living All Day Long. The Sleek Modern Kitchen Is Designed For Both Beauty And Function, With Stainless Steel Appliances, Quartz Countertops, Subway Tile Backsplash, And Plenty Of Storage. The Peninsula Counter With Breakfast Bar Is Perfect For Casual Dining Or Entertaining Guests. The Primary Bedroom Is A Peaceful Retreat, Featuring Large Windows, A Spacious Closet, And A Spa-Inspired Three-Piece Ensuite With Glass Shower And Modern Vanity. The Second Bedroom Is Equally Impressive, Offering Versatility As A Guest Room, Office, Or Nursery, With Its Own Closet And Full-Size Window. Both Bathrooms Are Elegantly Designed With Contemporary Fixtures, Stylish Vanities, And Beautiful Tile Finishes, Creating A Relaxing Spa-Like Feel. The Suite Also Includes In-Suite Laundry With A Stacked Washer And Dryer For Added Convenience. Enjoy Your Morning Coffee Or Evening Sunset On The Private Balcony Overlooking The Energetic St Clair West Neighbourhood. This Unit Also Includes One Storage Locker, Providing Practical Comfort and value. Located Steps Away From The St Clair Streetcar, Trendy Cafes, Restaurants, Shops, And Parks, This Condo Offers The Perfect Balance Of Lifestyle And Location. Whether You Are A First-Time Buyer, Professional, Or Investor, This Bright And Beautiful Home At The Scoop Condos Is An Outstanding Opportunity To Own A Piece Of Toronto's Thriving West End of GTA! Consider Property your Home (id:50886)
RE/MAX Gold Realty Inc.
6 Bevington Road
Brampton, Ontario
Charming, Furnished* 3+1 Bedroom Family Home for lease in Brampton. This beautiful 3+1 bedroom, 4 bath residence offers comfort, style and convenience in a great neighborhood. Featuring an open-concept living area, modern kitchen with stainless-steel appliances, and a spacious private backyard perfect for entertaining, this home has everything you need. 3 Spacious bedrooms with ample closet space and 2 full bathrooms, including a primary ensuite on second level. 1 bedroom and 1 full bathroom in the finished basement. 1-car garage and 1 driveway parking spot. Location: Walkable distance to school, park, Daycare and Mount Pleasant GO Station - perfect for families or professionals looking for a convenient location. Furnished with all appliances and furniture (excluding mattresses, kitchen items, TV and Sofa from basement). Bachelors and Students welcome. Landlord is willing to take all items if not required. (id:50886)
Century 21 Heritage Group Ltd.
Bsmt - 330 Maple Avenue
Halton Hills, Ontario
Experience modern living in this beautifully designed walk-up basement suite, located in a brand new custom-built home. Featuring an open-concept layout with high ceilings and large above-grade windows, this space feels bright, spacious, and anything but a typical basement. Enjoy two generous bedrooms, a sleek modern bathroom, a private laundry room, and a fully equipped kitchen with all new appliances. Two dedicated parking spaces are included. Nestled in a quiet, family-friendly neighbourhood just minutes from downtown Georgetown's shops, restaurants, and cafes, this location also offers easy access to golf courses, scenic walking trails, and major highways (401, 407, 410). A perfect blend of comfort, style, and accessibility - ready for you to move in and make it home. Tenant to pay 30% of the utilities (id:50886)
Exp Realty
2501 - 10 Park Lawn Road
Toronto, Ontario
*802SF+balcony 138SF* Incredible South/West LAKE View*Breathtaking Residence In One Of The City's Most Prestigious Addresses Designed By World Class Team Architects*Child Safety Neighbourhood *Grand Open Concept Living/Dining & Family Room*Close To QEW & HWs, Both Airports, Streetcar & Bus at the Door*Big Windows & W/9'6" Ceilings*Huge Balcony*Quiet Building W/Lovely, Fantastic Complex With State Of The Art Amenities O/D Pool & Hot Tub*Fabulous Outdoor Patio/BBQ Area Right On The Lake For Entertaining*Located in the heart of the Entertainment District*This condo puts you walking distance from the lake and moments from the Gardiner Expressway exits to the West and East* (id:50886)
Right At Home Realty

