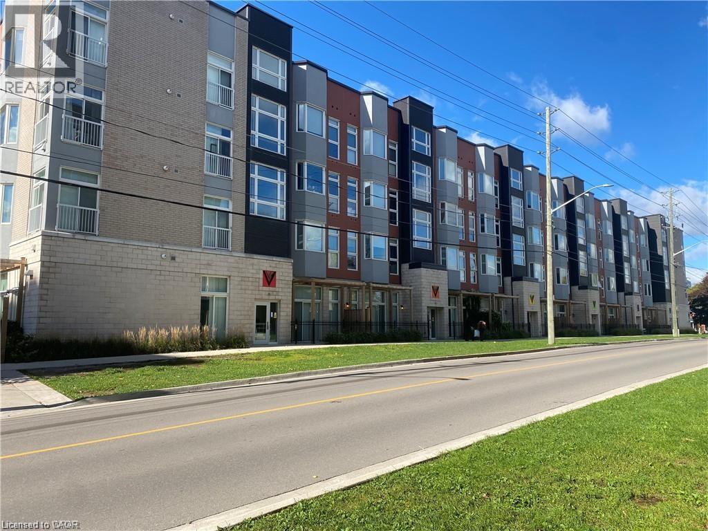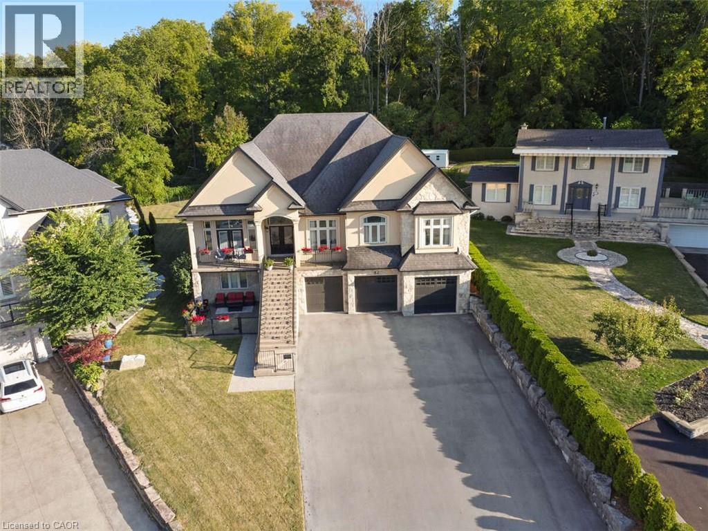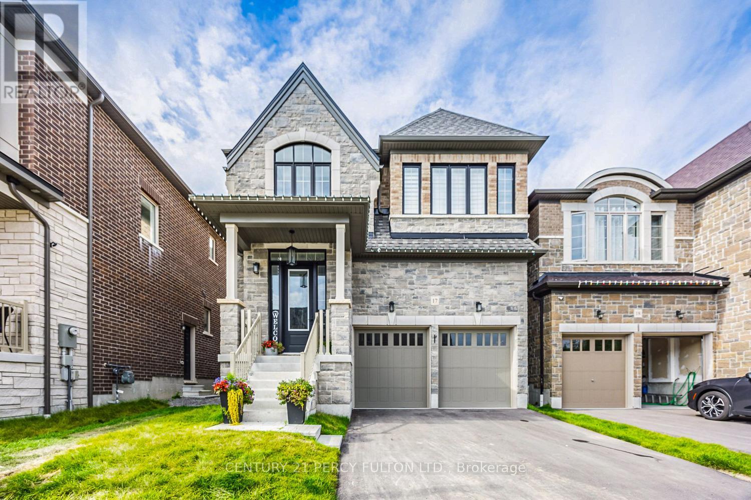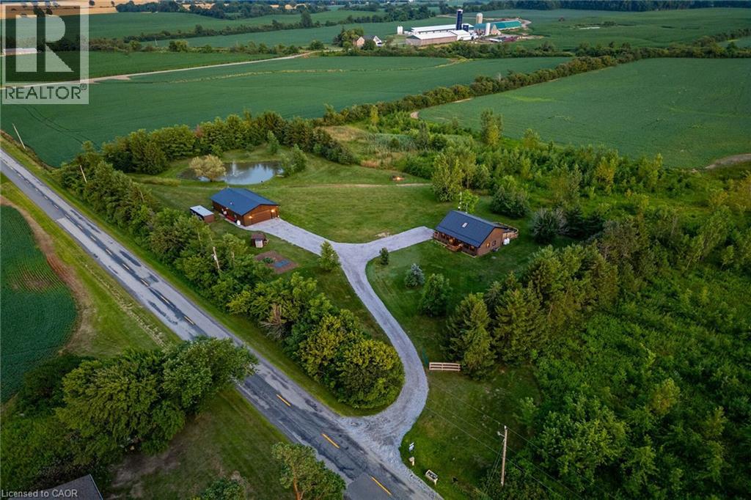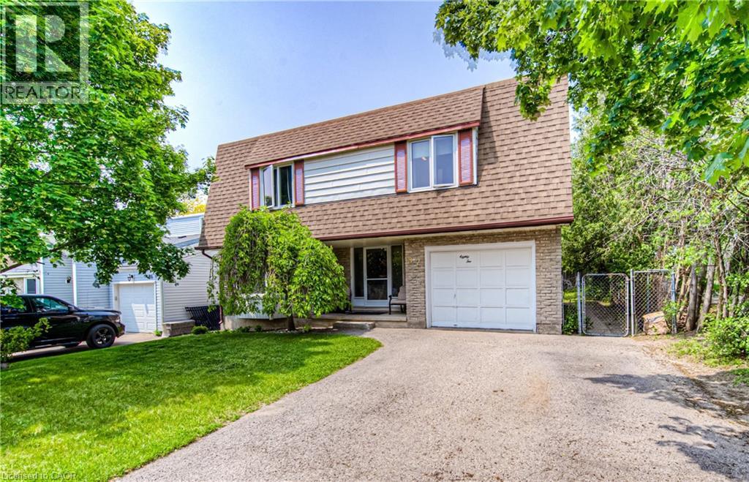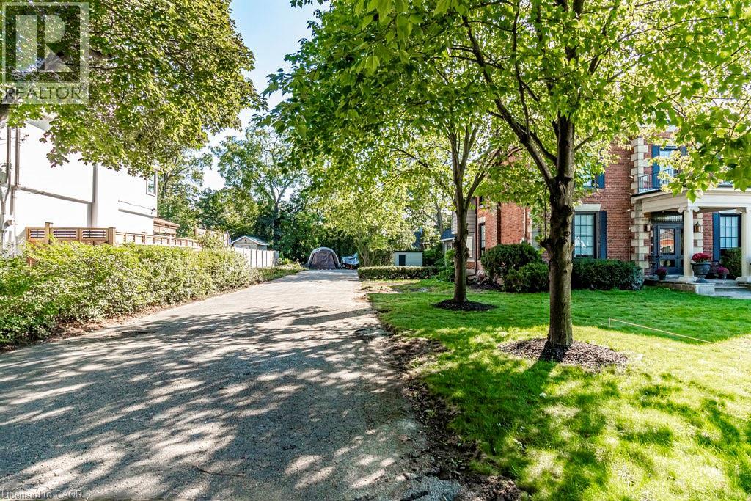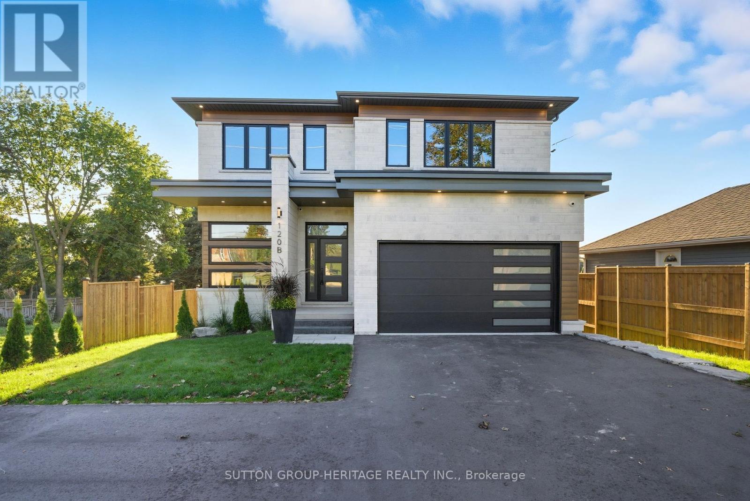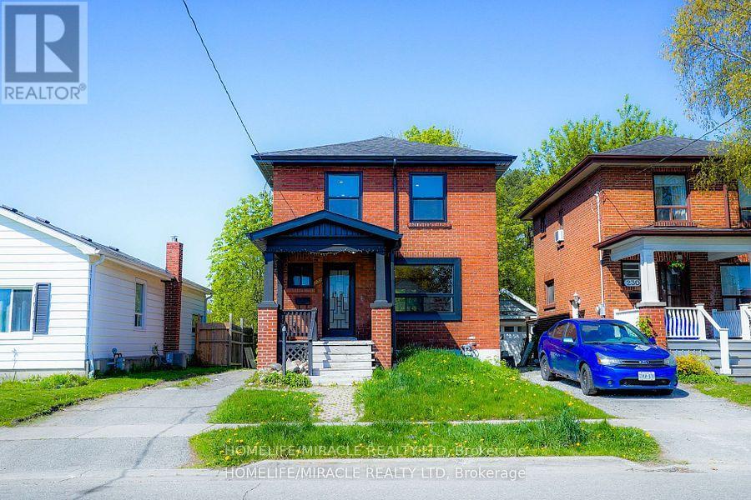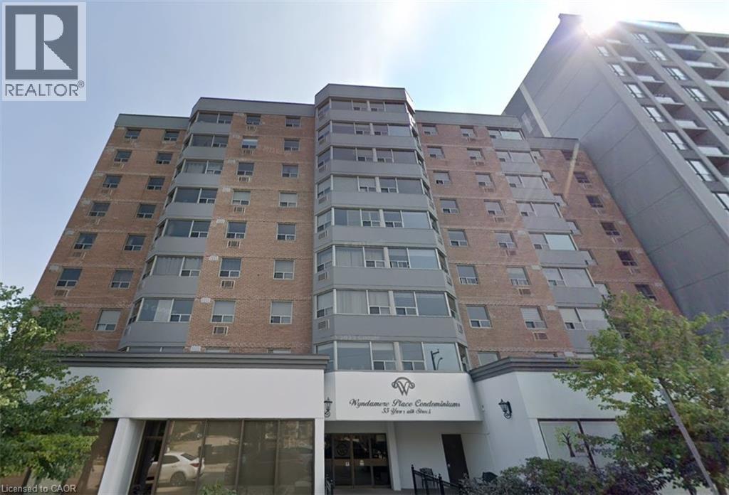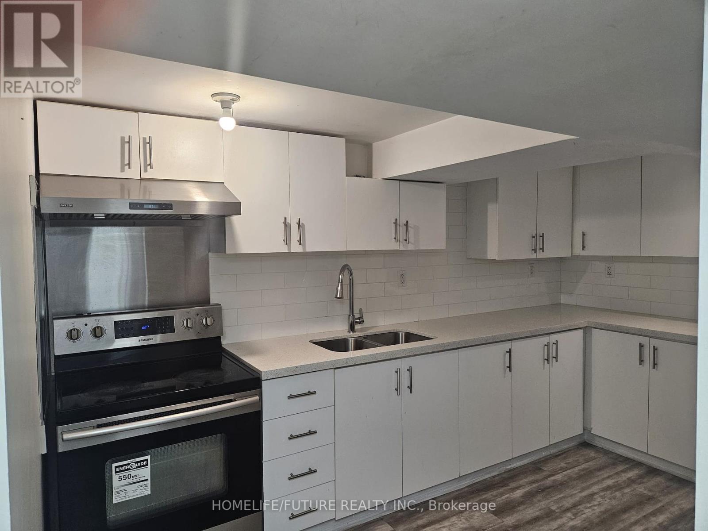253 Albert Street Unit# 410
Waterloo, Ontario
Welcome to Unit 410 at Sage Ivytowns! This top-floor condo offers over 950 sq.ft. of stylish living space in the heart of Waterloo. Located just steps from the University of Waterloo, Wilfrid Laurier University, WCI High School, shopping plazas, and public transit, this prime location is unbeatable. Ivytowns is known as one of the quietest and safest buildings in the area, featuring multiple separate entrances, a rooftop patio and garden, and the added privacy of sharing the corridor with only one other unit, ideal for focused study or peaceful living. Inside, the excellent layout boasts soaring 10-ft ceilings, two oversized bedrooms each with a full bath, including a primary suite with ensuite bath and walk-in closet. A charming bay window floods the open-concept living and dining space with natural light. This move-in-ready home comes fully furnished with stainless steel appliances, granite countertops, a modern kitchen, and in-suite laundry. Don’t miss this rare opportunity to own a gem in one of Waterloo’s most sought-after communities! (id:50886)
Royal LePage Peaceland Realty
82 Margaret Avenue
Stoney Creek, Ontario
For more info on this property, please click the Brochure button. This custom-built multi-generational luxury home offers the perfect blend of city living and cottage-like tranquility, backing directly onto the escarpment for unparalleled privacy and natural beauty. With a spacious 3-car garage and room for up to 9 additional vehicles in the driveway, its ideal for large families or entertaining guests. The grade-level separate entrance leads to a beautifully finished lower level with in-law suite potential, a private terrace and radiant in-floor heating throughout. Upstairs, the home features coffered ceiling in the primary bedroom, dining room, and a versatile room that can serve as a fourth bedroom or home office. Designed with entertaining in mind, the open-concept luxury kitchen flows seamlessly into the vaulted-ceiling family room, filled with natural light from large windows. The kitchen boasts high-end appliances including a double oven, Dacor gas cooktop, Miele steam oven, garburator, dishwasher and wine cooler. A walk-in pantry with plumbing rough-in offers potential for a second sink. Outside, the premium -sized lot is a blank canvas, ready for your dream oasis to come to life. Located just 45 minutes from both Toronto and Niagara Falls, this exceptional property is close to a new GO Station, shopping, wineries, walking trails, a marina, beach, water park and vibrant waterfront dining. Families will appreciate nearby Catholic, Public, and French Immersion schools, along with two high schools and a college focused on skilled trades and apprenticeships. This home truly combines luxury, location, and lifestyle. (id:50886)
Easy List Realty Ltd.
17 - 400 Finch Avenue
Pickering, Ontario
Welcome to 2 Year Old Basement Apartment *One bedroom Plus an Office Space * 9 foot ceiling height* Vinyl Floor * Family room opens to Kitchen & Dinning area * Big windows * Kitchen with Stainless Steel Appliances * close to Hwy 401 & 407 , Shops , Transit , Green space , Place of Worship , Pickering Town Centre , Pickering Go & More. (id:50886)
Century 21 Percy Fulton Ltd.
526 2nd Line
Hagersville, Ontario
Escape to your very own Muskoka-inspired retreat on 2.49 acres in desired Oneida on ultra private lot. This custom log home blends timeless craftsmanship with modern comforts, offering 2 bedrooms plus a loft/office area, 1.5 bathrooms, and desired main-floor laundry. The open concept layout offers gorgeous wood floors throughout highlighted by living room with wood-burning stove perfect for cozy winter nights by the fire. The partially finished basement offers rec room, ample storage, & gym area. Step outside and experience the beauty of country living with an oversized back deck overlooking your stunning yard with stocked pond & sought after 30’ x 50’ heated garage complete with concrete floor, hydro, its own water supply, heating, cooling, and a car hoist—ideal for hobbyists, mechanics, or home based business. Updates include steel roof on home and garage – 2023, landscaping, & soffit / eaves – 2025. Conveniently located minutes to Caledonia, Hagersville, & easy commute to Hamilton & 403. Located in desired Oneida School District. Here, every season has its charm—whether it’s skating on the pond in winter, working in the shop year-round, or simply soaking in the serenity of your private retreat. This is more than a home & a property, It’s a lifestyle - Experience it! (id:50886)
RE/MAX Escarpment Realty Inc.
160 Hidden Creek Drive
Kitchener, Ontario
Beautiful 4-Bedroom, 4-Bathroom Home Backing onto Green Space! Welcome to this stunning over 2000 square ft finished (Including basement), 2-storey open-concept home perfectly positioned with no rear neighbours—just peaceful views of lush green space. The main floor offers a bright and spacious layout ideal for entertaining, with seamless flow from the modern kitchen to the dining area and living room, and direct access to a large deck for relaxing or hosting summer BBQs. Upstairs, you’ll find three generous bedrooms, including a primary suite with a walk-in closet and private ensuite bath. The fully finished lookout basement adds even more living space, complete with its own bathroom, perfect for a rec room, home office, or guest area. Outside, the fresh concrete double driveway and double garage provide ample parking. Most of the stylish furniture can be included, making moving in a breeze. Located close to shopping, great schools, restaurants, and scenic trails, this home offers both convenience and tranquility—a rare combination. (id:50886)
RE/MAX Twin City Realty Inc.
82 Roseneath Crescent
Kitchener, Ontario
Fantastic Multi-Level Home with Pool Backing onto Parks, Trails & Top Schools! Welcome to this well-maintained 3-bedroom, 2-bathroom multilevel home ideally located in one of the city’s most connected and family-friendly neighbourhoods! Backing directly onto both a public and a Catholic school, with walking trails and the ever-popular McLennan Park right behind, this property offers the perfect blend of convenience, recreation, and privacy. Enjoy summer to the fullest in the 15’ x 30’ Above ground pool, featuring a new liner (2021) and upgraded filter and chlorinator (2024)—all set within a backyard oasis ideal for entertaining or relaxing. An electric awning (2019) offers shade when you need it, extending your outdoor living space. Inside, the home offers great separation of space with a spacious lower-level family room perfect for movie nights or playtime, and a bright, separate main floor living room ideal for hosting guests or quiet evenings in. Noteworthy mechanical updates include: Furnace (2021) Air Conditioner (2017) Roof (2019) Water Heater (2018) – Owned Water Softener (2018) – Owned With no rentals and all major components up to date, this home is truly move-in ready and low-maintenance. Whether you're a growing family looking for proximity to schools and green space, or someone who loves to entertain and values thoughtful updates, this home checks all the boxes. Don't miss your opportunity to own in this prime location! (id:50886)
RE/MAX Twin City Realty Inc.
182 Concession Street
Hamilton, Ontario
Location, Location, Location!! Magnificent view overlooking the city on a rarely available, vacant, escarpment lot across from Sam Lawrence park. This generous 40x240 ft space has municipal services located at the street, a completed survey and preliminary site plan to simplify and expedite your 2026 dream build. Join the other multi-million dollar neighborhood homes at this truly unique location. Vendor financing possible for qualified buyer. Just under 50K in development charges have been prepaid, those funds will be credited to the buyer at closing. (id:50886)
RE/MAX Escarpment Realty Inc.
120b Cochrane Street
Whitby, Ontario
Stunning Newly Built Custom Home Offering Over 4,000 Sq Ft Of Finished Living Space With 4+2 Bedrooms And 5 Baths. Soaring 10' Main Floor Ceilings, 9' On 2nd, Extraordinary Finishes Throughout. Open Concept Layout With Modern Oak Feature Wall And Gas Fireplace, Gourmet Kitchen With Huge Butler's Pantry, Extra Prep Area And Wine Fridge, Walk-Out To Large Sun Soaked Deck. Separate Dining Room, Perfect To Everyday And Entertaining. 8" Hardwood Floor On Main And Second Level. Primary Suite Is A True Retreat: Spa-Inspired Ensuite With Soaker Tub And Rainfall Shower, With A Convenient Walk-Through Closet To Laundry. Bright Walk-Out Basement With Oversized Windows, Ideal For Guest Suite, Gym, Or In-Law/Nanny Suite, Home Base Business, Multi Family Living With Tons Of Space To Grow. All Just Minutes From Downtown Whitby's Shops, Dining And Amenities. A Perfect Blend Of Elegance And Functionality. This Home Truly Elevates Modern Living And A Convenient Location. (id:50886)
Sutton Group-Heritage Realty Inc.
232 Burk Street
Oshawa, Ontario
Motivated Seller! Turn the Key & Step Into Your Dream Home in the Heart of Oshawa! Welcome to this beautifully upgraded move-in ready gem, offering the perfect blend of modern comfort and unbeatable location. Featuring 3 spacious bedrooms and 3 stylish washrooms, this home is ideal for families, professionals, or anyone seeking space and style. The master bedroom boasts a private ensuite, giving you a serene retreat after a long day. Enjoy the elegance of hardwood floors and pot lights throughout, bringing warmth and a touch of luxury to every room. The thoughtfully designed layout is filled with natural light and showcases numerous upgrades that elevate everyday living. Location is everything and this home has it all! Just minutes from Highway 401, Oshawa Centre Mall, parks and restaurants, and a quick drive to the GO Station for easy commuting. Whether you're relaxing indoors or exploring the vibrant neighborhood, this home puts you right where you want to be. Don't miss your chance to own a beautifully finished home in one of Oshawa's most convenient and connected communities. Schedule your showing today this one won't last long! (id:50886)
Homelife/miracle Realty Ltd
55 Yarmouth Street Unit# 505
Guelph, Ontario
Welcome to Unit 505 at 55 Yarmouth Street, a bright and spacious 1-bedroom, 1-bathroom condo offering 870 sq ft of well-designed living in the heart of downtown Guelph. Step inside to find an open-concept layout that flows seamlessly from the kitchen to the living and dining areas — perfect for both everyday living and entertaining. Large windows fill the space with natural light, while the generous bedroom provides comfort and privacy. The unit also includes in-suite laundry for added convenience. The building is professionally managed by Wilson Blanchard Management, ensuring peace of mind with well-maintained common areas and reliable services. Your monthly condo fees cover heat, water, building insurance, landscaping, snow removal, and more, keeping ownership simple and worry-free. Located steps from cafés, restaurants, shops, transit, and riverside trails, this condo offers the ideal downtown lifestyle. Whether you’re a first-time buyer, investor, or downsizer, Unit 505 is an excellent opportunity to enjoy modern condo living in one of Guelph’s most walkable neighborhoods. (id:50886)
RE/MAX Icon Realty
799 Stanstead Path
Oshawa, Ontario
Welcome to this stylish, less than 2-year-old townhouse by Stafford Homes, offering the perfect balance of comfort and convenience in North Oshawas thriving Greenhill neighborhood. Step inside and be greeted by a bright, open-concept layout with thoughtful upgrades throughout. The sun-filled living room opens to a private balconyan inviting space to relax or entertain. Upstairs, the primary suite features a 4-piece ensuite and its own balcony, creating a perfect retreat. Two additional bedrooms provide plenty of space for family or guests. The versatile ground floor offers an open area ideal for a home office, gym, or entertainment room, complete with garage access and a walkout to the backyard. With a mudroom, laundry, and parking for two vehicles, this home is designed for both style and everyday convenience. Located close to schools, parks, shopping, dining, and transit, this home is more than just a place to liveits a lifestyle. (id:50886)
Union Capital Realty
Bsmt - 5 Sandyhook Square
Toronto, Ontario
Newly Renovated 1-Bedroom Shared Lower- Level Apartment Features A Spacious Bedroom With Private Bathroom, Shared Living Space And On-Site Coin Operated Laundry. Convenient Location, Just Minutes From Public Transit, Grocery Stores, Shopping And Everyday Amenities. Ideal For A Quiet And Responsible Tenant. (id:50886)
Homelife/future Realty Inc.

