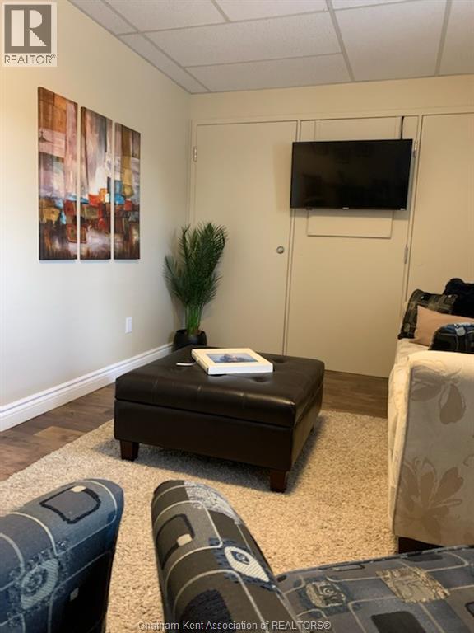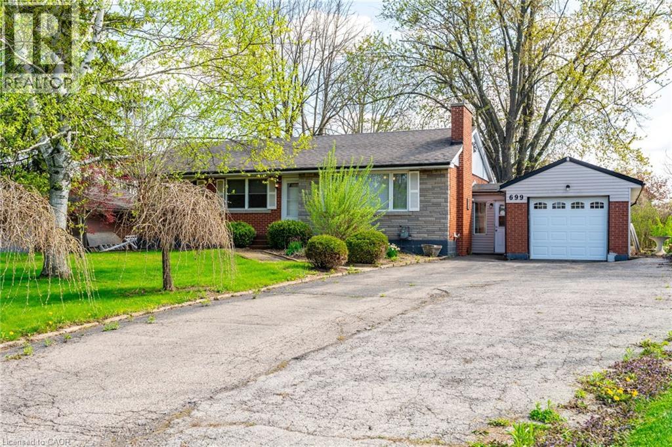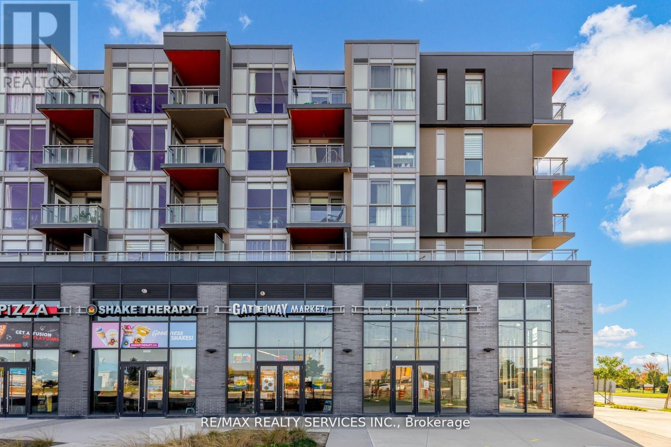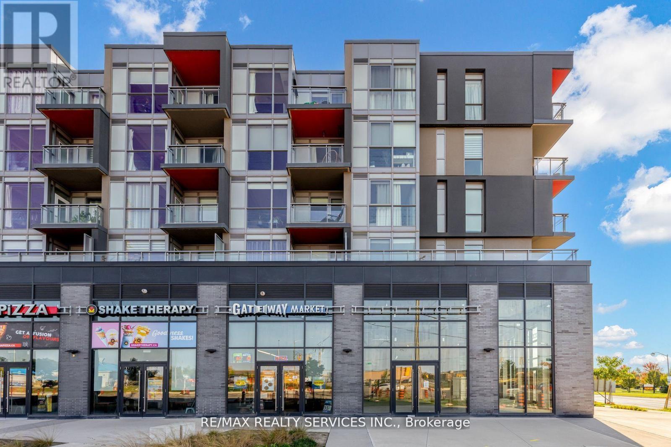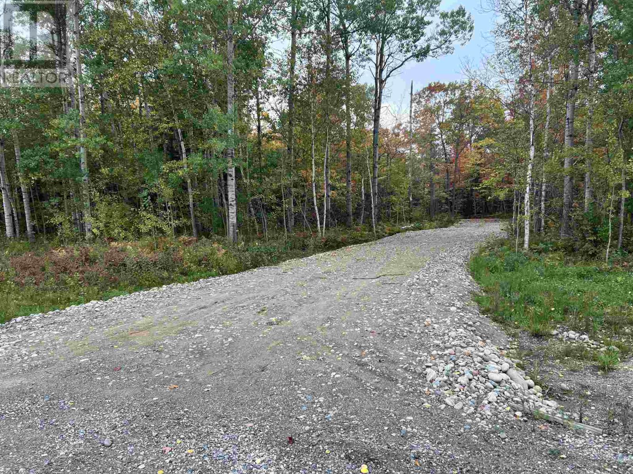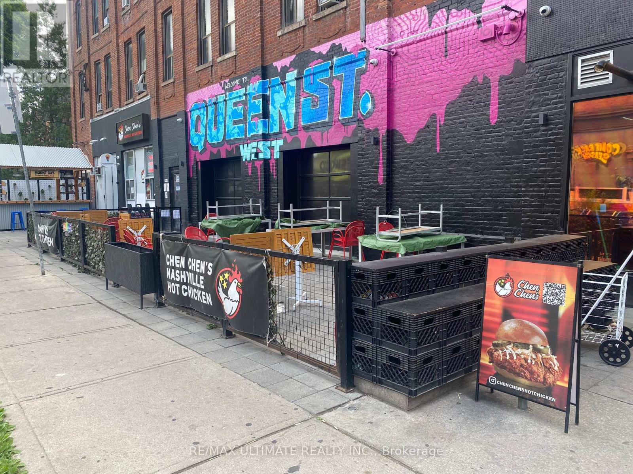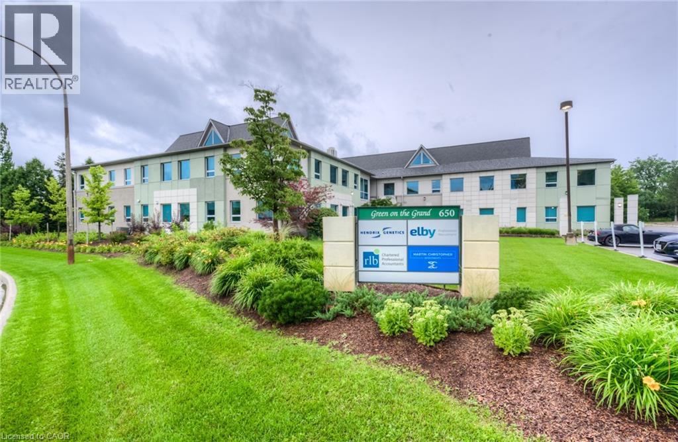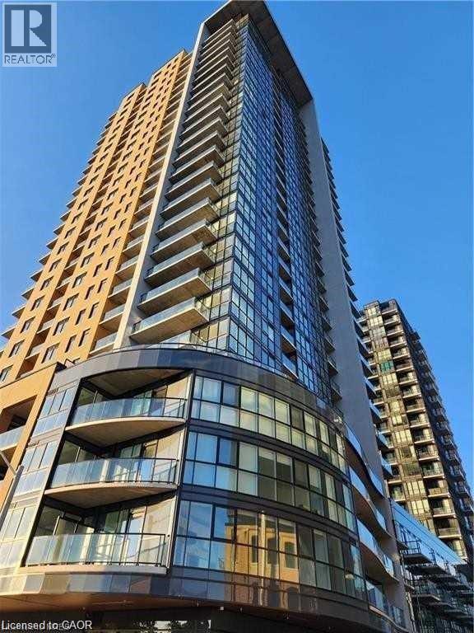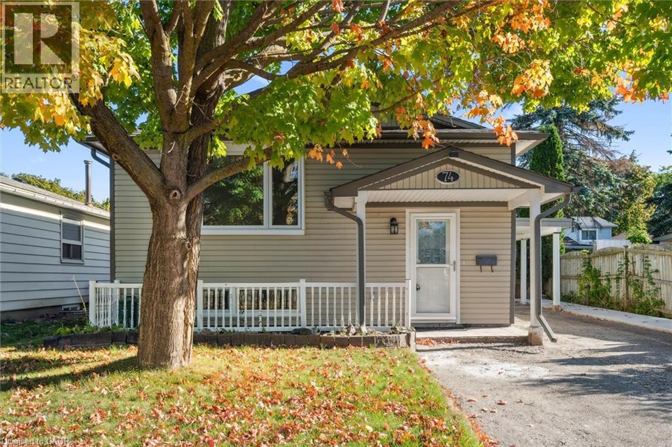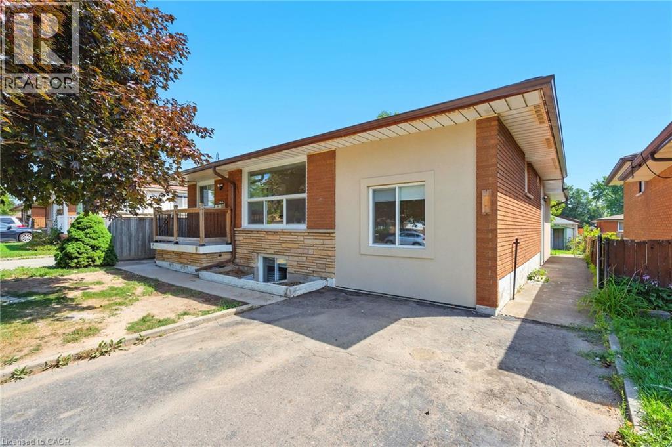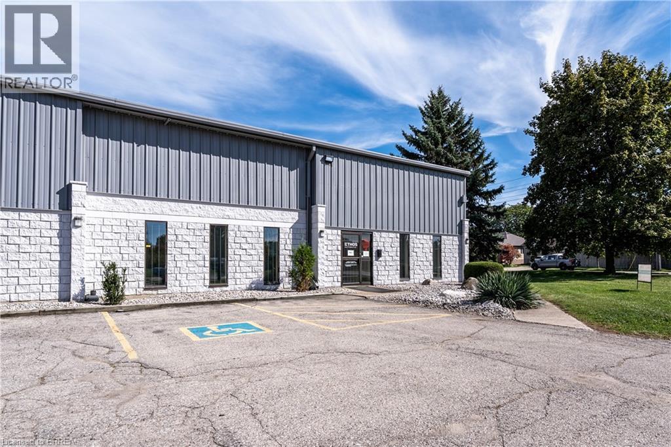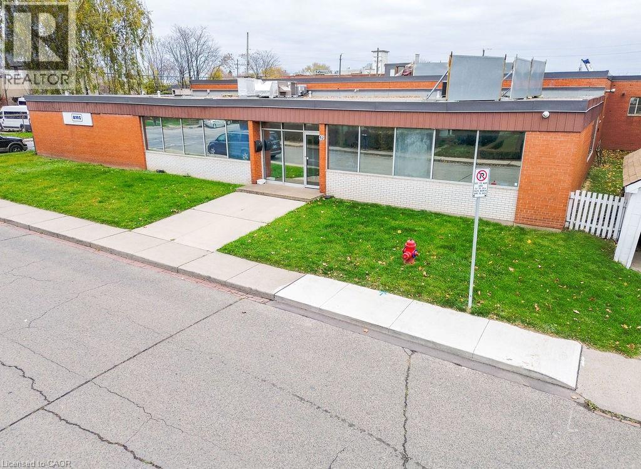601 Grand Avenue East Unit# 1 - Ground Level
Chatham, Ontario
FULLY FURNISHED ONE BEDROOM APARTMENT ALL YOU NEED TO BRING IS YOUR CLOTHES AND GROCERIES GROUND LEVEL NO STAIRS ALL UTILITIES AND WIFI INCLUDED FIRST AND LAST REQUIRED SIX MONTHS MINIMUM (id:50886)
RE/MAX Preferred Realty Ltd.
699 Rymal Road W
Hamilton, Ontario
Beautiful Brick Bungalow sitting on a large, private country lot- an impressive 75 ft by 271 ft. Home is well cared for with hardwood in impeccable shape, spacious bedrooms, ample parking with house set back from the road with long driveway with single garage. Immediate possession available. (id:50886)
RE/MAX Escarpment Frank Realty
1a - 5220 Dundas Street
Burlington, Ontario
Commercial / Retail unit available for lease with immediate occupancy. Prime location with maximum exposure on busy Dundas St in Burlington. Spacious shell unit with flexible layout potential. Newer construction, 20 clear height. Located under residential condo with approximately 300 residential condo units and 500+ residents. Ample parking (outdoor surface and underground) and great neighboring tenants. Potential to demise unit. (id:50886)
RE/MAX Realty Services Inc.
1b - 5220 Dundas Street
Burlington, Ontario
Commercial / Retail unit available for lease with immediate occupancy. Prime location with maximum exposure on busy Dundas St in Burlington. Spacious shell unit with flexible layout potential. Newer construction, 20 clear height. Located under residential condo with approximately 300 residential condo units and 500+ residents. Ample parking (outdoor surface and underground) and great neighboring tenants. Potential to demise unit. (id:50886)
RE/MAX Realty Services Inc.
3042 Second Lin
Township Of Prince, Ontario
BEAUTIFUL LOT TO BUILD YOUR DREAM HOME WITH A 400' DRIVEWAY AND AN AREA ALREADY CLEARED. THIS PROPERTY IS LOCATED A SHORT DISTANCE FROM WATERFRONTAGE AT GROS CAP AND ALL AMENITIES. (id:50886)
RE/MAX Sault Ste. Marie Realty Inc.
1184 Queen Street W
Toronto, Ontario
DON'T BE A CHICKEN!! High visibility pocket in the heart of Queen St W, between Ossington and Dufferin. Be neighbour to The Drake, The Gladstone Hotel, Death & Taxes and others! Ideal take out spot with sexy summer patio facing southwest. Massive density providing huge potential for added delivery revenue streams. Features full commercial kitchen and basement. Large commercial vent hood, walk-in, chattels & equipment included. LLBO transfer to be included adding more potential revenue for dine in or take out. Currently operating as a hot chicken concept but can be converted to other concept. (id:50886)
RE/MAX Ultimate Realty Inc.
650 Riverbend Drive Unit# B
Kitchener, Ontario
5,998 SF main floor Class A professional office space. The property is central to Kitchener, Waterloo and Guelph with easy access to Highway 85 expressway. Located to nearby restaurants, personal services and new residential developments. Ample on-site surface parking (4 spaces/1000 SF). Elevator. Adjacent to the Walter Bean Trail. Tenants and visitors of the building alike will enjoy scenic views of the Grand River or a leisurely stroll along the Grand River Trail. (id:50886)
Coldwell Banker Peter Benninger Realty
108 Garment Street Unit# 708
Kitchener, Ontario
Welcome to this bright and modern 2-bedroom, 2-bathroom open-concept unit located in a state-of-the-art building in a prime downtown location. This well-designed suite features oversized windows in the living area and one of the bedrooms, allowing for an abundance of natural light throughout. The spacious layout offers generous-sized bedrooms and a comfortable living space, perfect for both relaxing and entertaining. This unit includes one parking spot and access to a full range of premium building amenities, including a rooftop pool, rooftop urban park with BBQs, sports court, yoga studio, fitness centre, pet run, and concierge service. Ideally situated just a short walk to the LRT, Victoria Park, and major office buildings including top audit firms, this location offers unmatched convenience for both professionals and urban lifestyle seekers. Don't miss the opportunity. (id:50886)
Century 21 Green Realty Inc
74 Elm Ridge Drive Unit# Main
Kitchener, Ontario
Available for immediate possession this newly renovated, main level 3-bed, 1-bath spacious unit awaits! Located in the desirable Forest Heights neighborhood—just minutes from Hwy 8, shopping, parks, and schools. This bright unit features modern finishes and lighting throughout, and a brand new chef's kitchen with SS appliances and quarts countertops. Rental includes laundry and 3 parking spots. Tenants are responsible for their own utilities, snow removal and lawn maintenance. (id:50886)
RE/MAX Twin City Realty Inc.
929 Upper Ottawa Street
Hamilton, Ontario
INVESTMENT OPPORTUNITY – 929 Upper Ottawa Street, Hamilton Don't miss this exceptional opportunity to own a fully renovated, income-generating legal triplex in a prime Hamilton Mountain location! This property features three self-contained legal units, each with private entrances, offering both privacy and convenience for tenants. Each unit has been recently renovated with modern finishes, including updated kitchens complete with stainless steel appliances, sleek cabinetry, and contemporary countertops. Tenants will appreciate the in-unit washer and dryer in every apartment – a highly sought-after amenity that adds rental value. Whether you're a seasoned investor looking to expand your portfolio or a first-time buyer looking for an income generating home, this property offers strong rental potential and low-maintenance living. Close to transit, schools, shopping, and all essential amenities. Book your showing today and step into a solid investment with excellent cash flow potential. (id:50886)
RE/MAX Escarpment Realty Inc.
10 Plant Farm Boulevard Unit# 4
Brantford, Ontario
Open reception, 2 large private office with windows, Large boardroom with windows, Kitchenette and 2 piece washrooms, 2 drive in doors 14H x 12w and 14x14. Mezzanine and large lunchroom and separate shop washroom. Clear heights - 17’7 at eaves & 21’3” at peak. Fresh air make-up, Two exhaust fans 400 amp 600 volt. Forced air gas heater for warehouse - central air in the office. (id:50886)
RE/MAX Twin City Realty Inc
42 Niagara Street
Hamilton, Ontario
This freestanding 19,620 sq ft industrial building in North Hamilton offers a rare investment opportunity withy high functionality and excellent condition. Featuring one bay door, 12 ft ceiling height, both dock and drive-in loading options, and 20% office space, it meets a variety of industrial and business needs. Located in a prime area with easy highway access and surrounded by three main streets, the property provides ample door storage and parking. With its strong logistical advantages and strategic location in Hamilton's industrial core, this building is deal for both investors and businesses seeking a quality industrial asset. (id:50886)
RE/MAX Escarpment Realty Inc.

