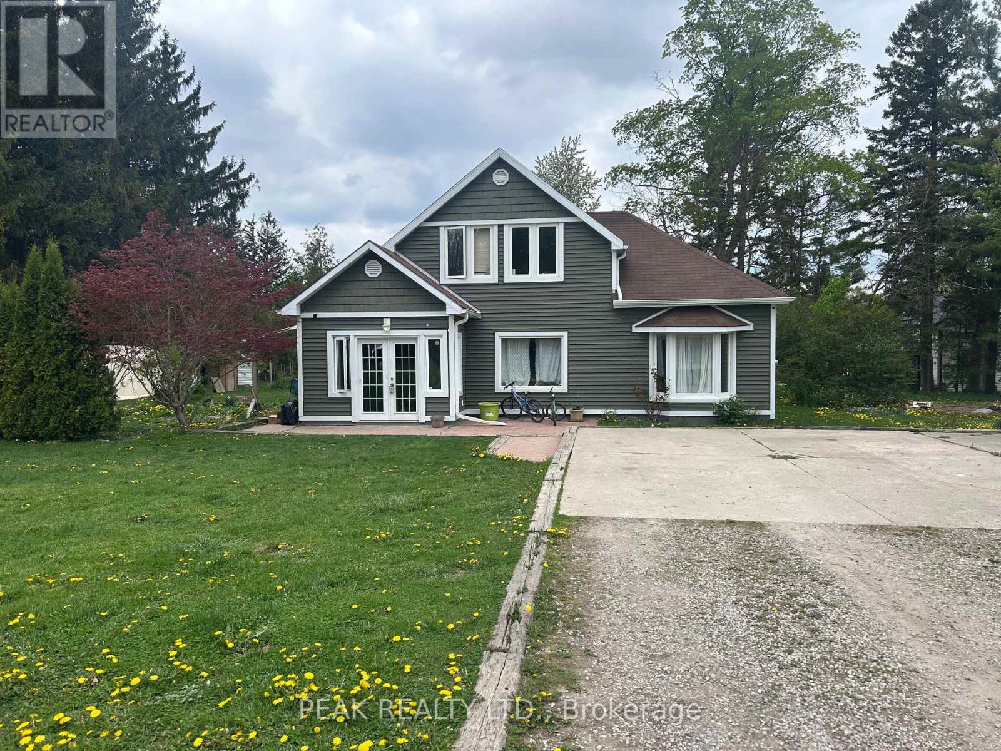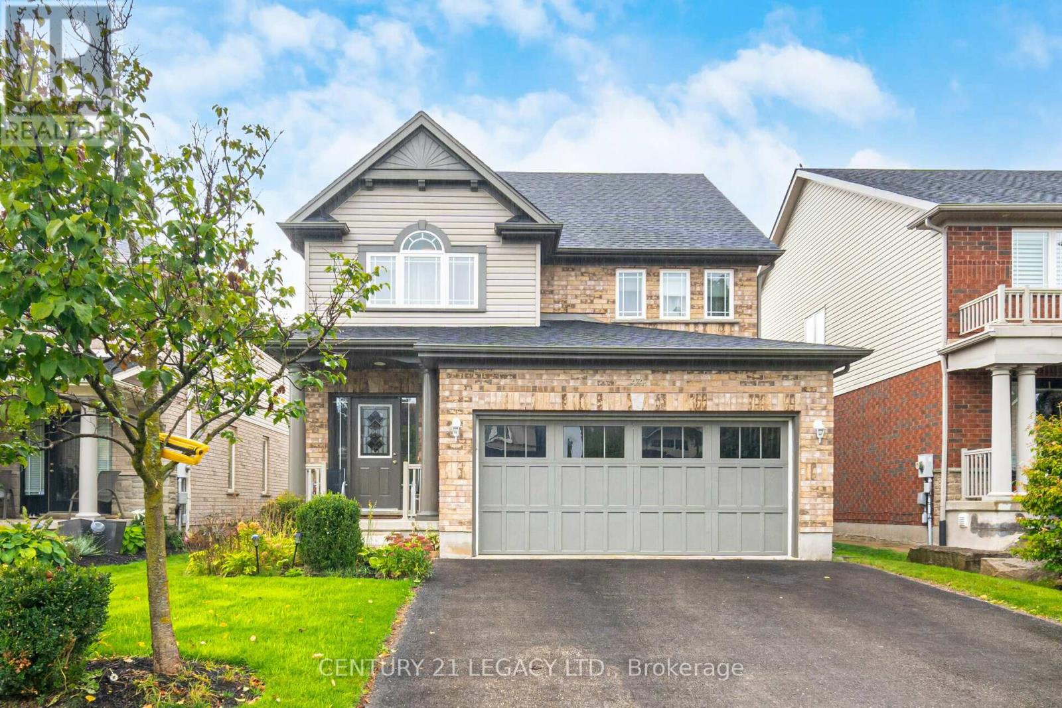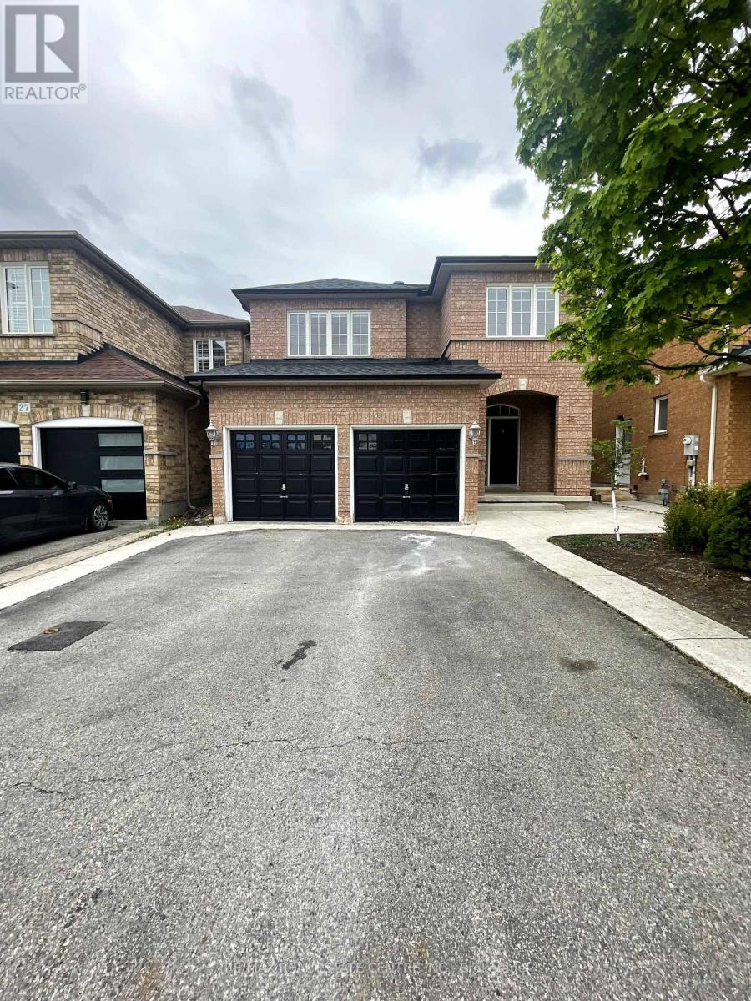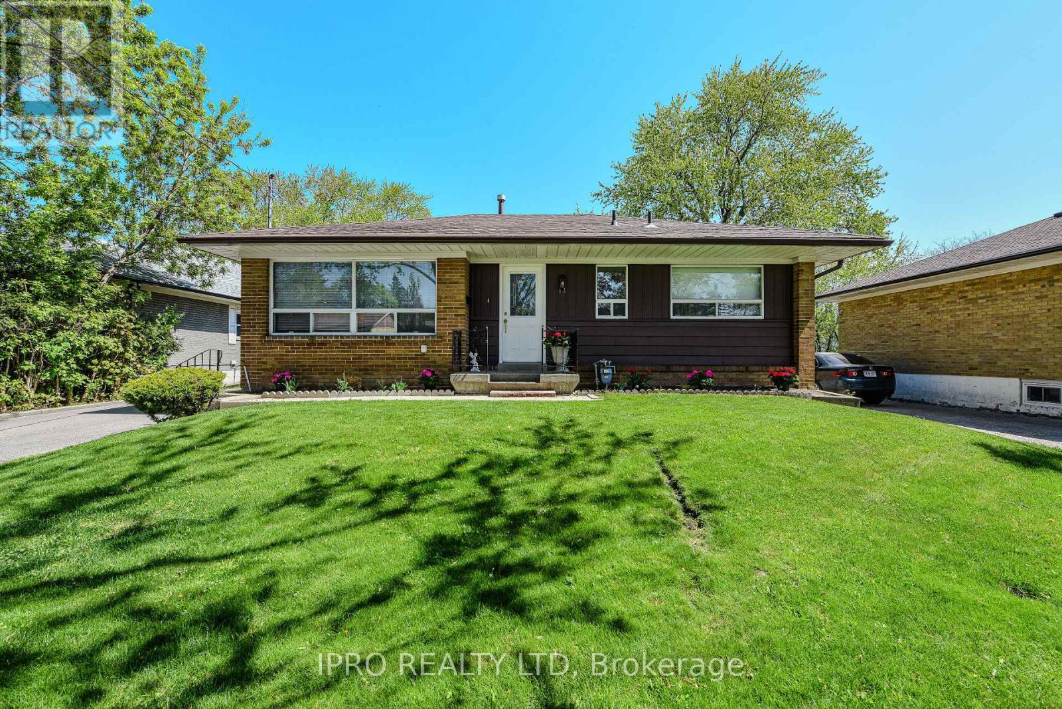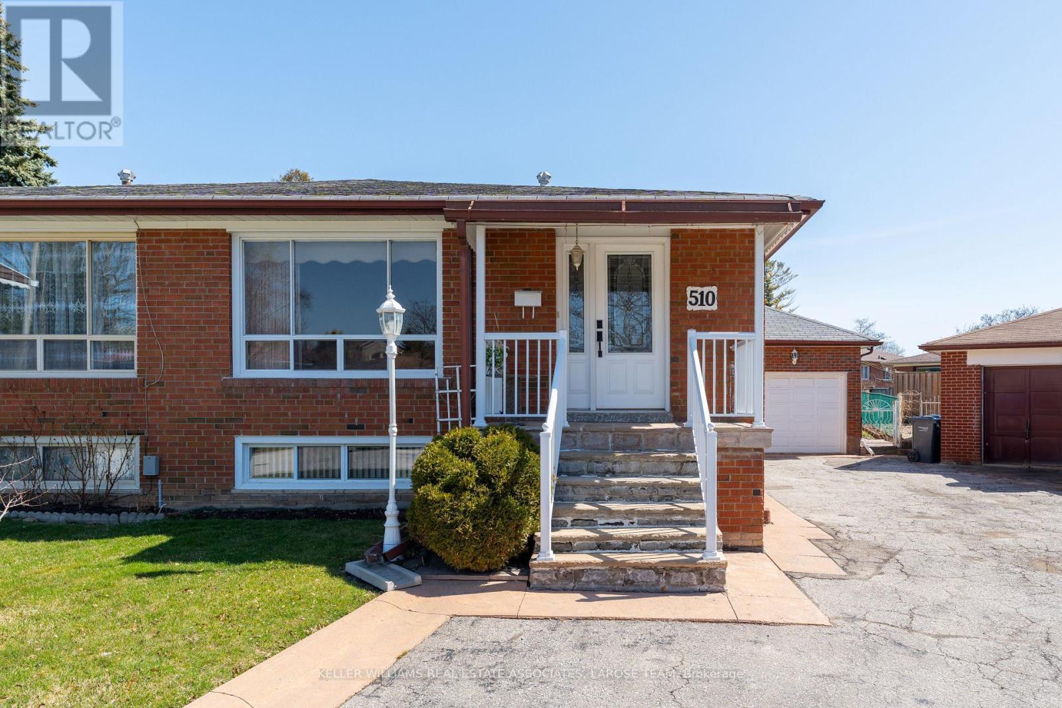101 King Street
Kincardine, Ontario
Tiverton Treasure! Minutes to the beach, Inverhuron Provincial Park and Bruce Power, sits this 3 bedroom, 2 bath home on an oversized lot. The main floor features a mudroom/foyer entry area, large living room w/vaulted ceiling, large family room or dining room, as well as generous kitchen and eating area. Walk out to side deck as well as walk out to rear yard. A 3pc bath and main floor laundry complete this level. Upstairs are 3 spacious bedrooms and a 4 pc bath. A partial, insulated basement houses the utilities and offers extra storage. Outside is a long driveway with ample parking for cars, toys or an RV or boat. There is also plenty of room and possibility for a workshop or garage or perhaps to expand. Updates include windows, exterior doors, roof (2014), furnace (2014), A/C (2018), Sump pump with battery back up (2022) and appliances included. Minutes to Kincardine for shopping, dining and nightlife. Interior needs some freshening up but with some TLC, this is your chance to make it your own special place to enjoy life near the lake, star gazing and beach life, close to Lake Huron and its' breathtaking sunsets. (id:50886)
Peak Realty Ltd.
44 Dominion Drive
Guelph, Ontario
Welcome to 44 Dominion Dr! Built in 2006! 2111 sq ft as per Mpac. This detached is Located in Westminster Woods Neighborhood! The main floor features: A Great Room, Kitchen w/Island and Breakfast area that leads to a covered deck, A den that can be used as a formal dining or office. The upper level features: four (4) bedrooms, 2.5 baths, a 3pc master ensuite and a walk-in closet. Engineered hardwood floors throughout. (id:50886)
Century 21 Legacy Ltd.
3958 Harrowsmith Road
Frontenac, Ontario
Welcome to 3958 Harrowsmith Road -- a truly unique property in the heart of the charming village of Harrowsmith. This former church with a spacious residential addition presents a rare opportunity for personal living, business potential, or both. Zoned UC-1 (commercial), its perfect for a home office or other venture! The original church showcases stunning limestone architecture, with a bright, open "Nave" featuring soaring ceilings and vibrant stained glass windows. The bell tower remains intact with stairs to the top offering potential to finish and a bathroom rough-in adds future flexibility. The upper balcony/gallery is in excellent condition and provides ample space for creative use.The rear addition offers a generous amount of living space, beginning with a large foyer and flowing into the main living area with a cozy wood-burning fireplace and walkout to a spacious deck. The kitchen features a unique split layout with ample cabinetry. Two bedrooms are on the main level, including a primary suite with a 4-piece ensuite, plus a large 2-piece bath.The lower level includes two more bedrooms, an office/den, a 4-piece bath, and a laundry area, perfect for families or in-law suite potential. Upstairs, a 600 sq. ft. loft is currently used as a workshop. The back section has a block foundation and is independently serviced by air, a furnace, a heat pump, and its own eco septic system. The front section of the home is on a stone foundation with a holding tank and is serviced by a hot water tank, a furnace, and a heat pump. Electric baseboards are also a source of heat. The property has ample parking for residential and commercial needs, an EV charger, and fibre-optic high-speed internet is available and is just a short walk from the K&P and Cataraqui Trails. Come see it for yourself! (id:50886)
Royal LePage Proalliance Realty
1f - 1460 Highland Road
Kitchener, Ontario
This well-kept condo townhouse is a great find. The main floor offers an open concept layout with a spacious living area and a great kitchen with ample cupboard space, center island and breakfast bar. You'll also find a walkout to a private balcony off the kitchen. On the second floor you'll find 3 bright bedrooms, a 4-pc bath and laundry. Located close to shopping, transit and highways. Short walk to Sobey's, Harvey's, LCBO, Starbucks, and more. (id:50886)
RE/MAX Professionals Inc.
18 Amaretto Court
Brampton, Ontario
Welcome to the family friendly community of credit valley Detached home 3255 Sqf With Brick & Stone Exterior, Bright & Spacious w/ Open Concept Layout , Walk Out To Deck. 5 Bedrooms & 4 Bathrooms ensuite On 2nd Floor, 3pc Bathroom and one Bedroom on main floor. Full kitchen, Living area. Hardwood Floor Through Out, convenient location minutes walk to school, and shopping mall and park. (id:50886)
Homelife New World Realty Inc.
228 - 760 Lawrence Avenue W
Toronto, Ontario
Spectacular Bright 2 bedroom, 1.5 Bath Executive Townhouse Complete W/ 1 Parking Spot . Desirable open concept main living/dining & family sized kitchen w/ a breakfast bar. Convenient main floor powder room. Stunning Patio awaits for summer parties and BBQ's. Oversized master bedroom. New windows throughout the unit . New tankless water heater and Air handler. New air conditioner . New smoke and carbon monoxide detectors. Full size washer. Big under stair storage. Kitec plumbing replaced. New exhaust pipes as per building codes. convenient location near subway , busses, shopping, playground and eateries. (id:50886)
Cityscape Real Estate Ltd.
84 - 30 Fieldway Road
Toronto, Ontario
Experience the perfect blend of city living and outdoor luxury in this sun-filled, multi-level 2-bedroom condo townhouse featuring slightly over 900 sq ft of modern living space and a rare, private rooftop terrace- your outdoor escape in the city's heart. Equipped with a gas BBQ hookup, it's ideal for entertaining, relaxing, or enjoying sunset views. Inside, the home impresses with 9" ceilings on the main floor, wide-plank laminate flooring, and premium upgrades including stone countertops, an undermount sink, iron picket railings, and an upgraded glass-enclosed shower. The primary bedroom also features a private balcony for added outdoor space. Set in a vibrant Etobicoke neighborhood, you're just walking distance from Islington Subway Station, local parks, shopping, restaurants, and cafes. With excellent transit access and a welcoming community feel, this location offers the best convenience and lifestyle. Visitor parking, secure bicycle storage room, and yard maintenance are included in the condo fees for easy, low-maintenance living. (id:50886)
Right At Home Realty
2305 Charles Cornwall Avenue
Oakville, Ontario
Brand New Luxury House(2022) In Glen Abbey. This Famous Fernbrook Builder. Backyard Upon Onto A Pond With Around 3600 Square Feet Of Ultra Luxury Finishes From A Downsview Kitchen, Appliance Brands Such As Kitchen Aid. A Professionally Designed Great Room, 11' Main Floor Ceiling, 9' Ceilings For Both Second Floor And Basement, Finished Foyer In Basement (id:50886)
Best Union Realty Inc.
25 Sewells Lane
Brampton, Ontario
Well-Maintained 4-Bedroom Detached Home (Upper Level Only No Basement)This clean and spacious home offers great curb appeal with concrete work around the house and patio. The main floor has hardwood flooring and an oak staircase, while the second floor has easy-to-maintain laminate flooring. The kitchen and upstairs bathroom feature modern quartz countertops.Located close to all amenities, and within walking distance to Cassie Campbell Community Centre and St. Edmund Campion Catholic School. Just a 5-minute drive to the GO Station ideal for daily commuters. (id:50886)
RE/MAX Real Estate Centre Inc.
13 Morpeth Road
Brampton, Ontario
beautiful well maintained raised bungalow with lots of great features including 3 generous sized bedrooms on upper level, hardwood floors, walkout to large fenced yard & covered patio, 6 car parking, finished basement with separate entrance, 4th bedroom, living room, ding room 2nd kitchen, 4 pc bath, large storage area. Great rental potential for investor or family looking to subsidize costs. Home sits on a premium sized lot in quiet neighborhood close to all amenities. (id:50886)
Ipro Realty Ltd
510 Ettridge Court
Mississauga, Ontario
Welcome to 510 Ettridge Court, a charming 4 bedroom semi-detached backsplit in the highly sought-after community of Mineola East! Nestled on a peaceful and friendly court, this beautifully maintained home showcases exceptional care and pride of ownership. Enjoy the convenience of the property's private garage and large driveway, providing ample parking space for family or guests. Step inside and find elegant, original hardwood flooring throughout, and large windows that flood the home with natural light- making the space feel airy and open. The thoughtfully designed layout allows for an open concept floor plan, and a combined living and dining area- a perfect setting to host and entertain. The lovely eat-in kitchen features stainless steel appliances, and ample cabinetry. The well-proportioned bedrooms offer comfortable living space, home office potential, and large closets and windows. The bright and versatile lower level features large above-grade windows, and whether used as an in-law suite, a private retreat for guests, or additional living space for the family, this area adds excellent versatility. Step outside to the expansive backyard, that has been meticulously cared for complete with a patio, and plenty of room for gardening, or relaxing in a scenic setting. Located in one of Mississauga's most desirable communities, this home offers easy access to public transit, top-rated schools, shopping, dining, and all essential amenities. With its prime location, thoughtful design, and warm and inviting atmosphere, this lovingly maintained home is ready to welcome its next family. Don't miss this incredible opportunity to move into a wonderful home in a family-friendly community! Looking to update parts of the home to make it your own- a 'purchase plus improvements' mortgage might be worth exploring. (id:50886)
Keller Williams Real Estate Associates
404 - 650 Sauve Street
Milton, Ontario
Welcome To Delightful 1 Bedroom+ Den Condo Apartment In A Prime Location Of Milton, Featuring, 693 SQFT Of Living Space, in Suite Laundry And An Open Balcony. The Versatile Den Can Be Used As An Additional Bedroom. Enjoy The Convenience Of Being Close To Elementary School, Shopping Plaza And Highways. Please Note That The Property Will Be Sold As An "As-Is" Basis. (id:50886)
Royal LePage Flower City Realty

