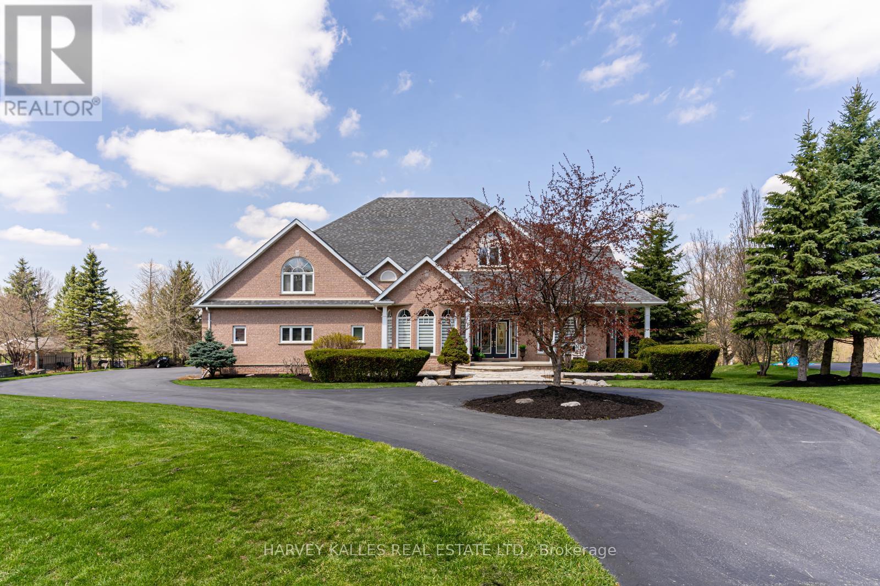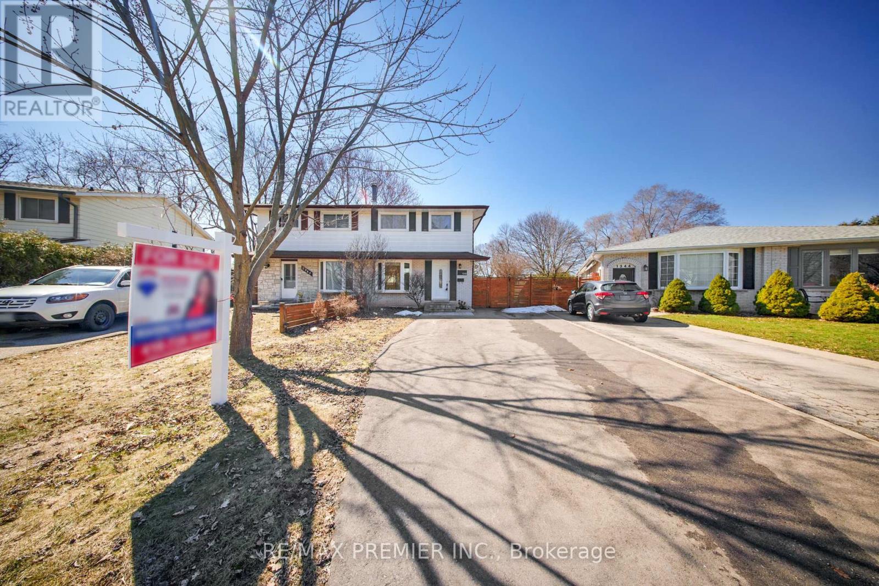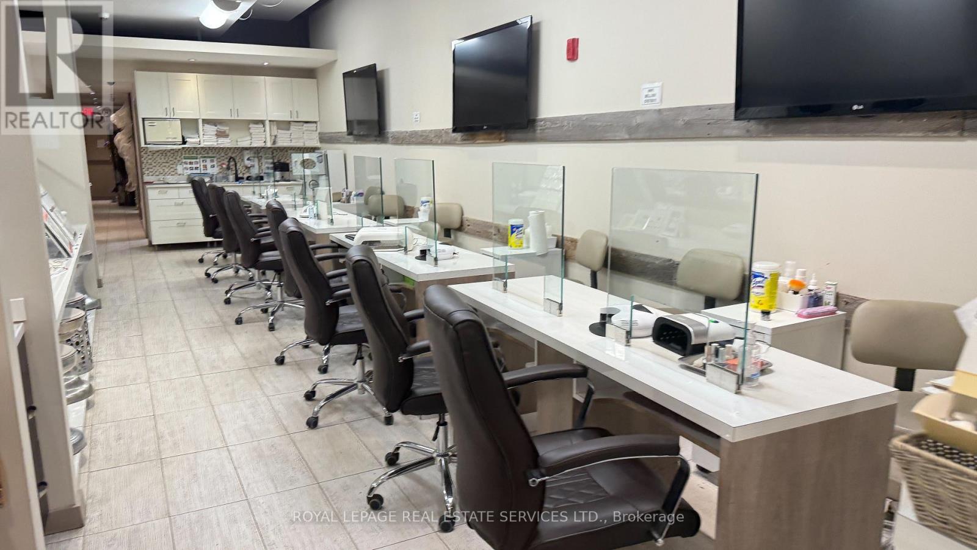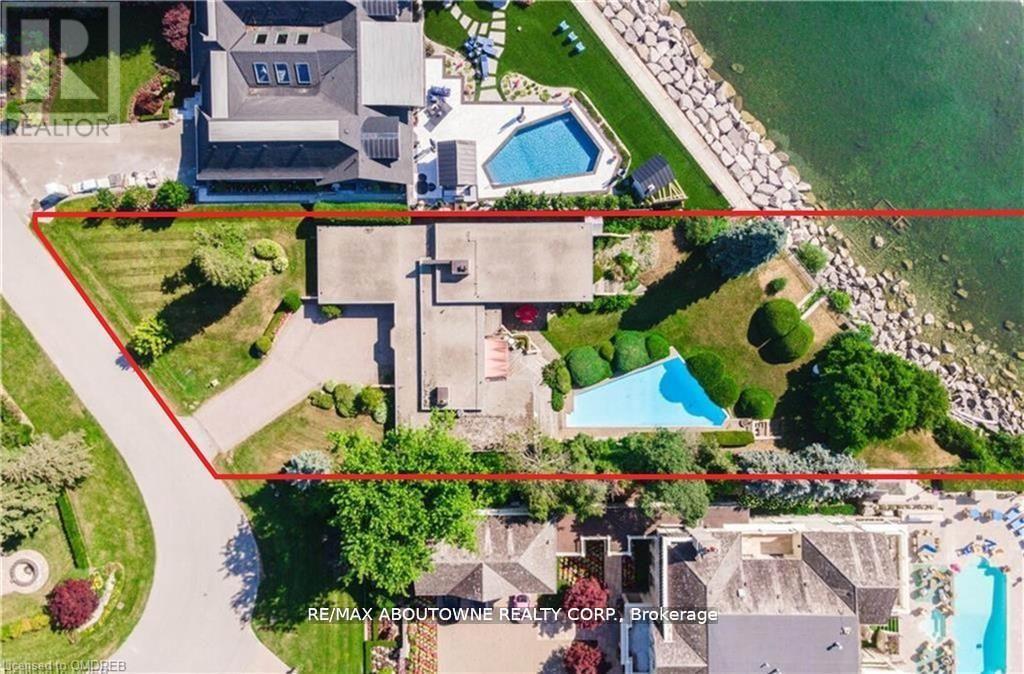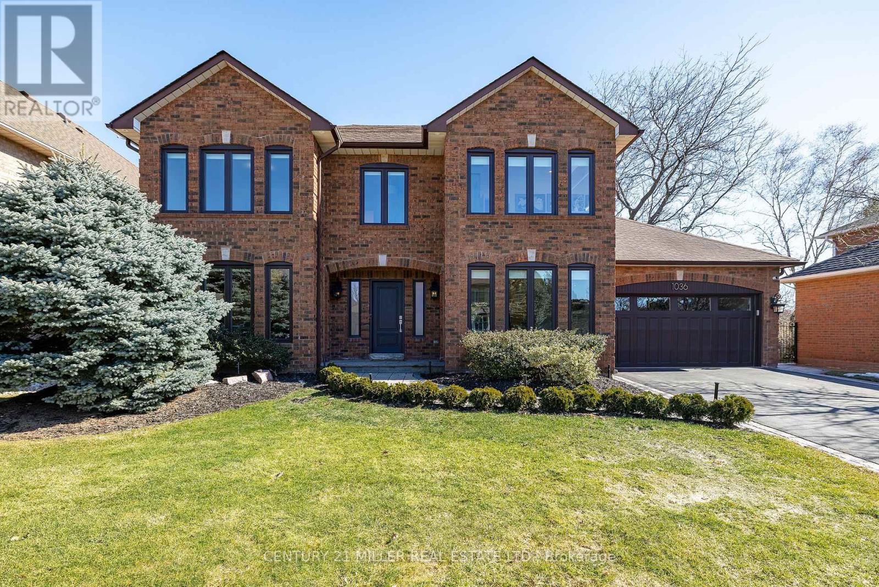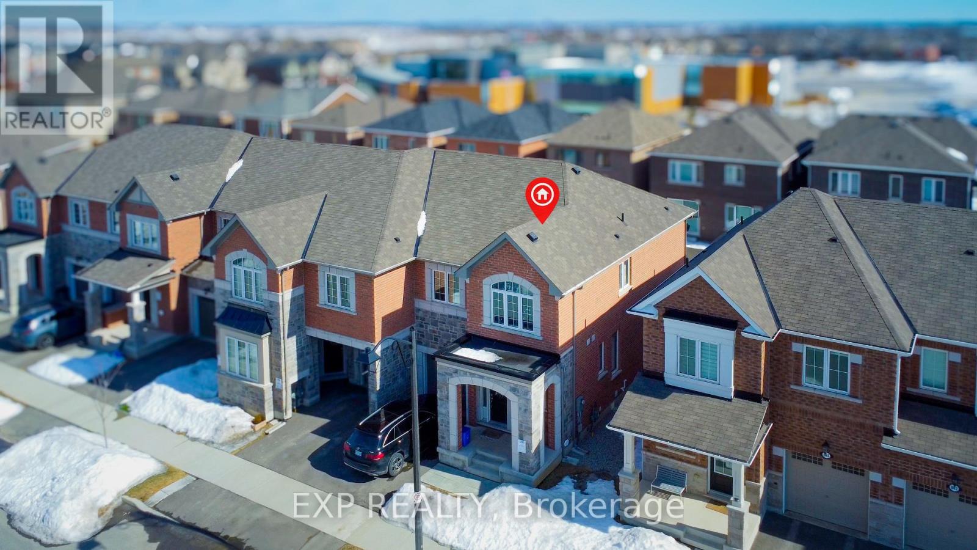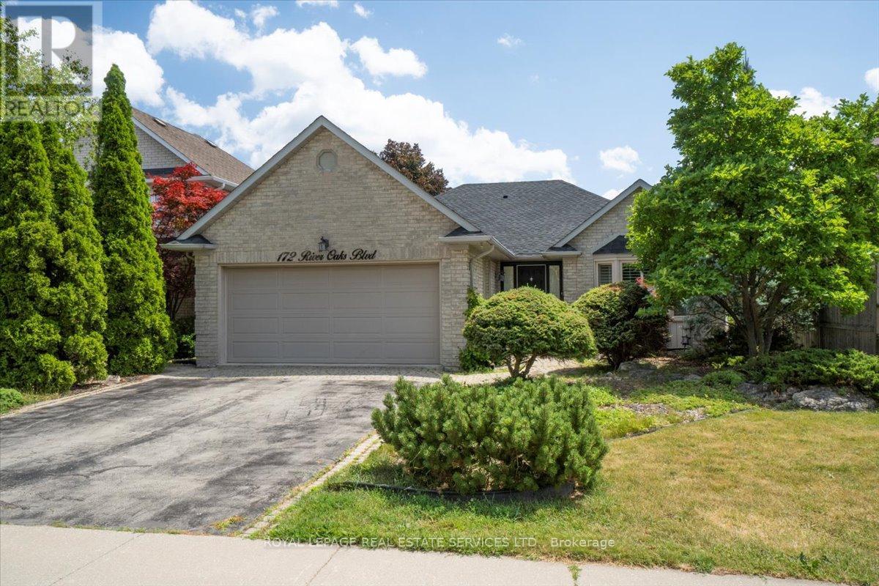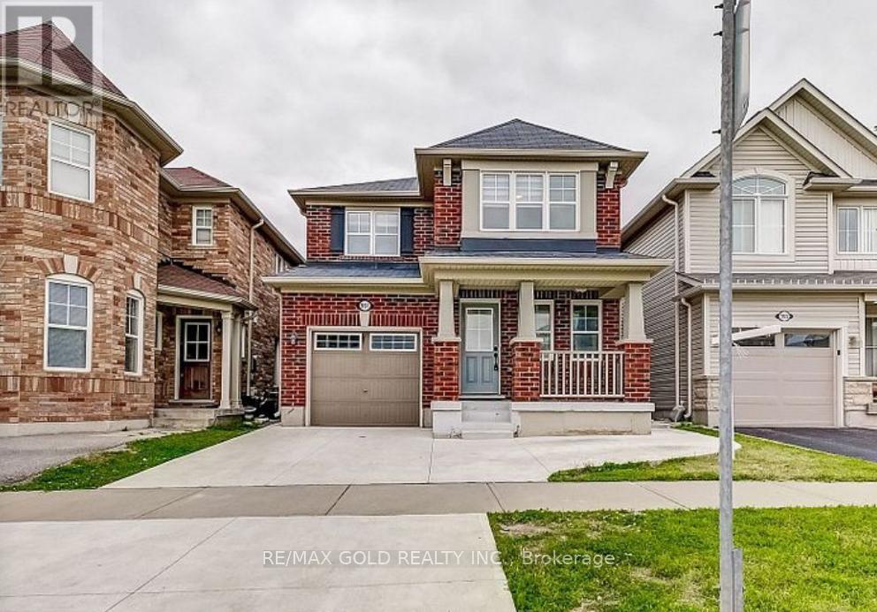21 Turtle Lake Drive
Halton Hills, Ontario
Welcome to your forever home! This magnificent 7700sf masterpiece is set at the end of an enclave of multi million dollar homes on a level 1.05 acre cul-de-sac lot in the prestigious Blue Springs Golf Course community. Lavish in nightly Sunsets & take in the dynamic views of the golf course and rolling hills behind! 4180 sq ft above grade + a finished 2500 sq ft walk-out lower level + a jaw-dropping 1000 sq ft unfinished loft w/ vaulted ceilings above the 3.5 car garage. The 24.3ft x 38.4ft loft with a private staircase and separate entry is perfect for an in-law suite, nanny quarters or a separate living space for other family members. The possibilities are endless! Loft, main level and lower level are all accessed by private entrances and staircases. A stunning, 2 story vaulted foyer with a winding stair case is an entertainer's dream and leads you and your guests into to an open concept, sunny main floor living space with 9 ft ceilings, a Chef's Kitchen with a pantry & stone counters, a dramatic Dining room with arc windows & a stunning ceiling, a large Office or Primary bedroom with closet and a bay window, side by side beautiful Family & Living rooms with amazing views, gas fireplace & 3 walkouts to the composite deck. The upper level has 4 large bedrooms & 2 jacuzzi bathrooms with heated towel racks & laundry chutes! The primary has a 6-piece jacuzzi en-suite & a walk-in closet. The Walk-out lower level has a another large kitchen, den/gym, a large bedroom, a Rec room with a gas fireplace, 3 piece bath & an enormous cantina! The exterior features manicured gardens w/ new irrigation system, and an entertainer's size terrace with a concrete pad for the outdoor summer parties. This show stopper is perfect for the growing, blended or multi-generational family. Get lost in over 7700 sf of interior space or enjoy the rear decks & patios that overlook Blue Springs Golf Course. Near Fairy Lake, all Acton amenities and min to the 401 hwy or GO train services in Acton. (id:50886)
Harvey Kalles Real Estate Ltd.
266 Lakeshore Road E
Oakville, Ontario
Gorgeous and spacious restaurant in the heart of Downtown Oakville!! Chef's dream kitchen with smart layout and fully equipped. Two patios (front & rear) to take full advantage of summer weather. LLBO for 120 + 58 on patio. Located on the best part of Lakeshore in Downtown Oakville. 3,700 sqft + basement & patios. Large bar area and private dining room. (id:50886)
RE/MAX Ultimate Realty Inc.
1342 Roylen Road
Oakville, Ontario
Welcome to this beautiful home nestled in a quiet neighborhood in Oakville. One of the most sought cities in Ontario! Nice lay-out w/open concept living room next to the dining area. Dining room overlooks the backyard. Renovated bathroom in the second floor and three rooms. Enjoy the hidden gem in the basement for entertaining friends, use as an office or a guest room. Experience the comfort of having your own Sauna inside the house. Close to schools, restaurants, shopping area, Hwy 403 and QEW. Find serenity in the private backyard while sipping coffee in the morning & drinking wine at night! A must see! (id:50886)
RE/MAX Premier Inc.
A01009a - 146 Lakeshore Road W
Oakville, Ontario
Fantastic opportunity to own a fully equipped and upgraded Nail & Spa business in a prime, high-traffic location. This well-established business features 9 pedicure stations, 8 manicure stations, a dedicated RMT room, waxing and facial rooms, along with a staff room and washroom. The space is designed with modern, high-quality equipment and fixtures, ensuring a luxurious experience for clients. Ideal for investors or operators looking to step into a successful, profitable business with a loyal customer base. (id:50886)
Royal LePage Real Estate Services Ltd.
1044 Argyle Drive
Oakville, Ontario
Epic waterfront lot!! This is the opportunity that you have been waiting for to build your dream home. One of the last remaining developable Lakefront lots that are walking distance to downtown Oakville! This stunning .54 acre waterfront lot has Riparian rights with 125 feet across the water. Highly desired street surrounded my many of Oakville's finest homes and breathtaking views of Lake Ontario, Toronto skyline and Niagara escarpment across the property. The possibilities are endless! Designs available by renowned architect Gren Weis that are pending approval. (id:50886)
RE/MAX Aboutowne Realty Corp.
1036 Masters Green
Oakville, Ontario
Refined traditional family home in the coveted Fairway Hills community in Glen Abbey. Surrounded by natural landscapes + adjacent to the world-renowned Glen Abbey golf course. This executive residence epitomizes modern elegance + refined comfort, offering a sophisticated lifestyle. Renovated w/a refined modern interior w/clean lines, expansive glazing + upscale finishes. Clever layout meets the needs of the modern buyer where principal living areas are connected, but sufficiently defined to provide privacy when desired. Statement feature wall with a contemporary open fireplace separates the dining room + living room & an open den provides a breezeway to the kitchen. Optimizing form + function the custom kitchen will appease the chef in the family with ample prep + cook space, top appliances, generous storage + an integrated table to enjoy meals together. The adjacent mudroom + laundry keep you organized. The main stairs are an architectural gem w/open risers + glass rails + partitions, creating a focal point while also allowing the natural light to flow through. Primary retreat w/double entry doors, expansive sleeping quarters, dressing room + extra closet + a lavish ensuite. The additional 3 bedrooms are generously sized + share the luxurious main bath. Finished lower expands the living space, featuring a cozy family lounge, a wet bar with connected games space and a bonus area that could function as a 5th bedroom + office with ensuite bath. Family sized with 4+1 beds & 3.5 baths. Rear yard expertly landscaped w/multiple stone lounges to accommodate family get-togethers + social events & beautiful framing gardens w/mixed tree canopy provided ample privacy. Offering tremendous curb appeal in a coveted Glen Abbey pocket, this upscale family home is an ideal choice. (id:50886)
Century 21 Miller Real Estate Ltd.
888 Sumac Crescent
Milton, Ontario
Welcome to 888 Sumac Crescent! A Perfect Family Home in Milton. Nestled in the heart of Milton's sought-after Cobban neighbourhood, this stunning 4-bedroom, 2.5-bathroom semi-detached home is the perfect blend of comfort, style, and functionality - ideal for growing families! Step inside to 1,700 sq. ft. of thoughtfully designed living space, featuring 9-ft ceilings on the main floor, creating a bright and open atmosphere. The heart of the home is the beautifully appointed modern kitchen, complete with quartz countertops, dark brown cabinetry, stainless steel appliances, and a spacious island - perfect for family meals and entertaining! The open-concept living and dining area is flooded with natural light, offering plenty of space for cozy movie nights or lively gatherings. A hardwood staircase leads to the second floor, where you'll find a generous primary suite, complete with a 4-piece ensuite featuring a soaker tub, glass shower, and walk-in closet - a peaceful retreat after a long day. Three additional well-sized bedrooms and another 4-piece bathroom complete the upper level, providing ample space for children, guests, or a home office. This home also features a convenient main-floor laundry room, a single-car garage with private driveway, and a full unfinished basement with incredible potential for a playroom, home gym, or even a secondary rental suite. Enjoy summer BBQs in the fully fenced backyard, or take advantage of the fantastic nearby amenities - parks, schools, conservation areas, shopping, dining, and easy highway access! With its family-friendly community and unbeatable location, this home truly offers everything you need. Dont miss out on this incredible opportunity - schedule a showing today and make 888 Sumac Crescent your forever home! (id:50886)
Exp Realty
512 - 509 Dundas Street W
Oakville, Ontario
Welcome To The Boutique "Dunwest Condo"! This Beautiful Unit Is Sure To Impress. This Two Bedroom East Facing Unit Offers Practical Living Space, One Parking Space, One Locker, 9FT Ceilings, Floor To Ceiling Windows, Upgraded Flooring Throughout, And Much More. The Kitchen Boasts Beautiful Cabinetry, S/S Appliances, A Large Centre Island With A Quartz Countertop And An Under Mount Sink. It Also Combines With The Open Concept Living/Dining Combo With Access The Balcony. The Primary Bedroom Boasts A Luxurious 3PC Ensuite And A Large W/I Closet. The Second Bedroom Has Another Large Closet And A Large Window. Steps To Fortino's, Food Basics, Banks, Restaurants, Dentists, Shops, Parks, And Much More. Conveniently Located In Glenorchy Neighbourhood And Is In Close Proximity To Oakville GO Station, Highway 403 And 407, Oakville Trafalgar Memorial Hospital, Sixteen Mile Creek, Glen Abbey Golf Course, And Much More! (id:50886)
Royal LePage Signature Realty
3155 Buttonbush Trail
Oakville, Ontario
One Room On the Second-floor Spacious Room Is Furnished w/ 3pc Bathroom, Can Move In Anytime. The Beautiful Home Located in the Desirable Neighborhood of Rural Oakville. Close To Schools, Trails, Community Centre, Parks, Walmart, Canadian Tires Etc. Share Kitchen with Landlord, This home is a must see. *** The Room Is Furnished*** **EXTRAS** Existing Furniture In Room, Existing Window Coverings, Existing Light Fixtures. (id:50886)
Bay Street Integrity Realty Inc.
172 River Oaks Boulevard E
Oakville, Ontario
Fabulous River Oaks neighbourhood close to schools, trails, parks, Sheridan College, transit & highways. It will take you about 20-minutes to walk to the Uptown Core with big box stores, restaurants, & services. This lovely bungalow offers approximately 1,646 sq. ft., two spacious bedrooms, & generous principal rooms for family get-togethers & entertaining. The private rear yard with a large patio surrounded by tall cedars, is sure to be a relaxing haven after a long day. This home offers elegant crown mouldings, California shutters, hardwood floors, a renovated kitchen & renovated primary ensuite bathroom. Entertain in the open-concept formal living & dining room featuring crown mouldings, two bay windows with California shutters, & hardwood underfoot. Cook for 2 or 20 in the chef's kitchen, with floor-to-ceiling cabinetry, crown mouldings, under-cabinet lighting, China cabinets, pot drawers, 4 appliances, pantry, granite counters & massive island, perfect for a quick meal or mingling with guests over appetizers. Sliding glass doors with California shutters lead to the patio & rear yard. The bright primary bedroom boasts hardwood floors, crown mouldings, a walk-in closet & a gorgeous 4-piece ensuite bathroom with a freestanding soaker tub & oversize walk-in shower. A laundry room with inside entry to the garage, a 2nd bedroom & an additional 4-piece bathroom complete the main floor. Fireplace cannot be used. No Pets & No smoking. (id:50886)
Royal LePage Real Estate Services Ltd.
Basement - 961 Asleton Boulevard
Milton, Ontario
Introducing 961 Asleton Blvd's basement apartment your haven of comfort with a private entrance, modern finishes, and ample storage. Enjoy tranquility in a quiet neighborhood near amenities. (id:50886)
RE/MAX Gold Realty Inc.
102 - 3475 Rebecca Street
Oakville, Ontario
Nestled in the Prestigious Rebecca Street Address along the QEW corridor in Oakville, this property is Part of a Vibrant Mixed-Use Development Featuring Four Buildings that collectively House a diverse array of Businesses. Serving as a central hub for the Local Community, this Location offers an Abundance of Amenities and Outstanding Transportation options. The Fully finished, grade-level open concept unit boasts impressive 12-foot ceilings, independent heating and A/C, and an ensuite 2-piece bathroom, ensuring a comfortable environment for any business. With ample parking available, this unit is ideal for a variety of operations. The front 2/3 of the unit is currently tenanted until July 2026, while the back 4 features its own private entrance and flexible tenant arrangements, both of whom have expressed interest in renewing. This unique opportunity allows the owner to run their own business while benefiting from rental income. The unit spans 1,208 square feet with additional access to a 416 square foot second-floor meeting room and lunch area. Modifications are possible to suit specific needs, and security cameras are already installed in the back office for added peace of mind. (id:50886)
Ipro Realty Ltd.

