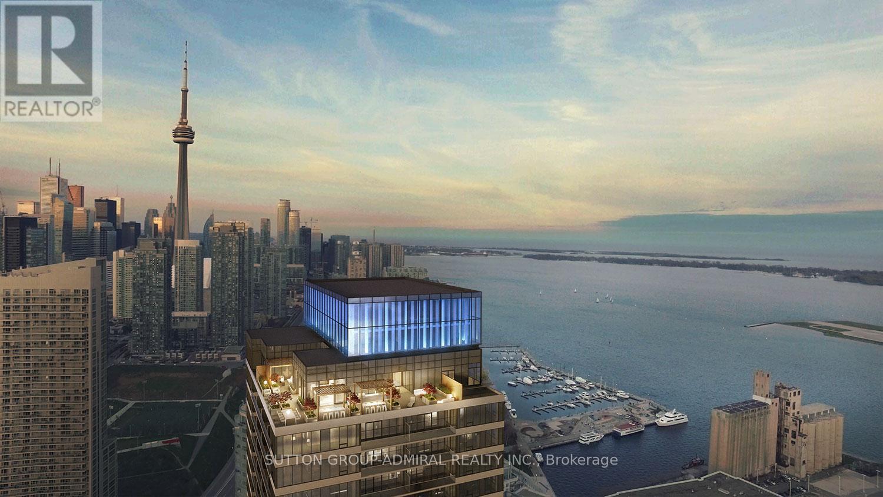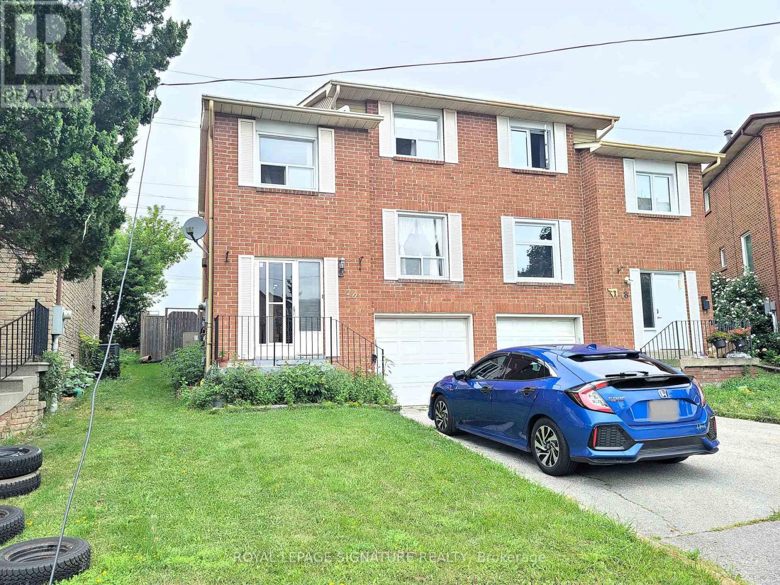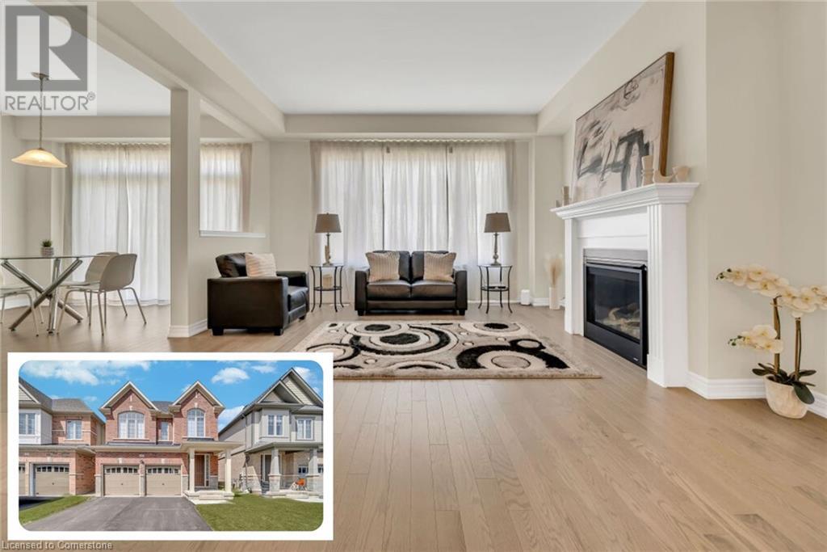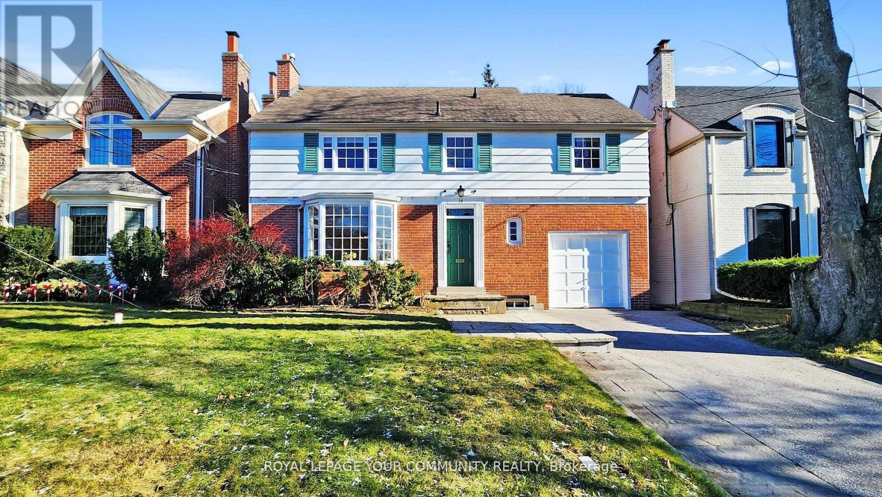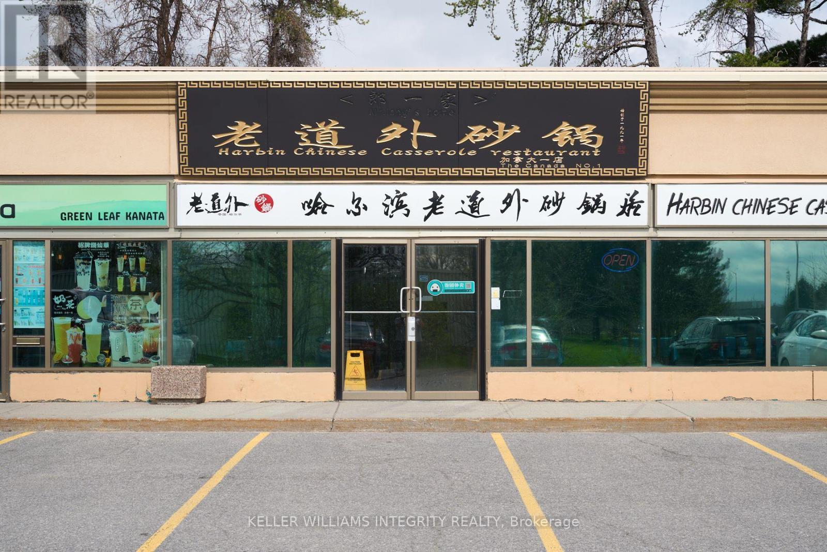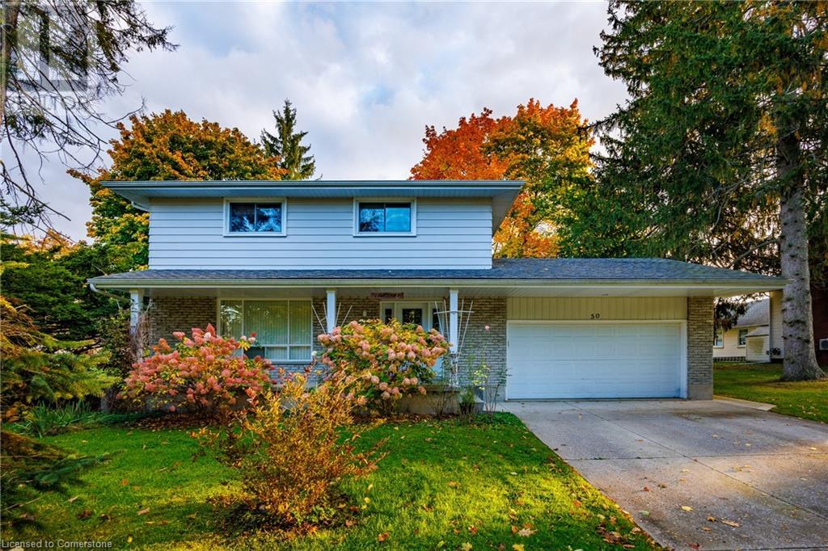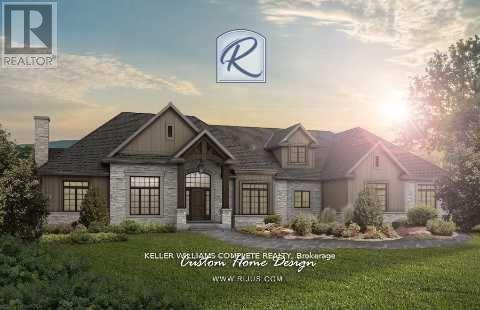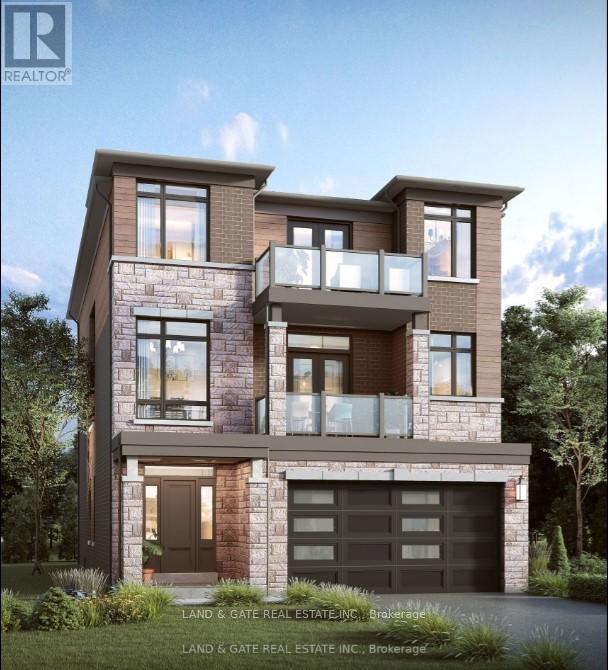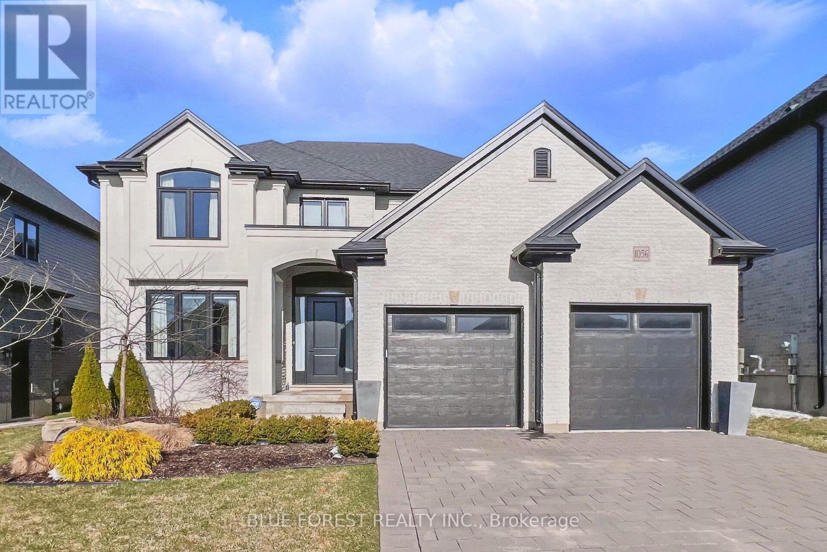706 - 19 Bathurst Street
Toronto, Ontario
Welcome to 19 Bathurst Street #706, a stunning northeast corner unit in the heart of Toronto. This bright and spacious 1 bed + den, 1 bath condo is bathed in natural sunlight and features sleek laminate flooring. The living area seamlessly connects to a private balcony, perfect for enjoying city views. The modern kitchen is equipped with premium Bosch stainless steel appliances and elegant quartz countertops. The versatile den, with its large window, makes an ideal home office or can be converted into a second bedroom to fit a queen-sized bed. Enjoy year-round comfort with a Nest thermostat. Modern furniture and TV are included in the sale for those seeking an easy move-in process! Exceptional building amenities include a rooftop garden with BBQs allowed, concierge, gym, fitness area, sauna, and party/meeting/media rooms. Located above Loblaws, Shoppers Drug Mart, and Joe Fresh, convenience is just an elevator ride away. Just an 8-minute walk to Billy Bishop Airport and the Waterfront, with TTC access at your doorstep and quick access to the Gardiner Expressway. Steps from Rogers Centre, CN Tower, The Well, parks, restaurants, schools, and more everything you need is within reach! Bonus for pet owners - the unit has been pet-free, smoke-free and tenant-free since purchased and the building includes pet-friendly amenities. (id:50886)
Sutton Group-Admiral Realty Inc.
20 Henry Welsh Drive
Toronto, Ontario
Rarely Offered Semi-Detached Home In Great Location! Large Family Room With W/Out To The Backyard. Access To Garage From Home. Kitchenette And Renovated 3 Pc Bath In Basement. Close To All Amenities: TTC, Library, Schools, Hospital, Shopping Etc. (id:50886)
Royal LePage Signature Realty
261 Broadacre Drive
Kitchener, Ontario
Welcome to 261 Broadacre Drive, Kitchener – A Masterpiece of Modern Elegance at this price! Step into a world of luxury with this exquisite Bristol Model home, just a few months old House, boasting a Fully finished basement by the builder. Thoughtfully designed with 4 spacious bedrooms, 5 lavish bathrooms, this residence perfectly balances comfort, style & Luxury. As you enter, a gracious foyer welcomes you at main level where The engineered hardwood flooring flows seamlessly throughout, adding a touch of refinement to every corner. The Living room is a cozy haven, centered around a stylish gas fireplace creating an intimate retreat for relaxing. The dining room is perfect for hosting memorable family gatherings. The heart of this home is the gourmet kitchen, Featuring upgraded LG stainless steel appliances, including a built-in oven, electric cooktop, French door refrigerator & a dishwasher. Breakfast bar adds a casual dining space, and the dinette area, with its large sliding doors, welcomes an abundance of natural light. The main floor is further enhanced by a laundry room & a stylish powder room. Moving Upstairs, there are 4 spacious bedrooms with the primary suite, featuring a dramatic coffered ceiling, an expansive walk-in closet & 5pc ensuite is a spa-like retreat. Three additional generously sized bedrooms provide ample space for family & guests. The Jack-and-Jill bathroom offers convenience for two of the bedrooms, while the fourth bedroom enjoys its own private ensuite. The finished basement is an entertainer’s dream, featuring 9-foot ceilings and a full bathroom. This versatile space is perfect for a recreation room, home theatre, or even an in-law suite. Located just minutes from St. Josephine Catholic School & RBJ Schlegel Park, this home is ideally located in a sought-after neighborhood, just a short distance from Top-rated schools, trails, community centers & many other amenities. Don't miss the opportunity, Schedule your showing today! (id:50886)
RE/MAX Twin City Realty Inc.
19 Strathgowan Crescent
Toronto, Ontario
Nestled in the prestigious and family-friendly Lawrence Park neighborhood, this elegant and inviting home offers a spacious layout designed for comfort and style! On a private lot with a double driveway, four bedrooms, a finished walkout basement, and sun-filled living spaces. The spacious main level boasts gleaming hardwood floors and refined details throughout, creating a warm and sophisticated atmosphere. Diligently upgraded and maintained with beautifully managed landscaping. Enjoy unmatched convenience with top-rated public and private schools, major commuter routes, Sunnybrook Hospital, shopping, and a variety of amenities just minutes away. (id:50886)
Royal LePage Your Community Realty
19 Strathgowan Crescent
Toronto, Ontario
Nestled in the prestigious and family-friendly Lawrence Park neighborhood, this elegant and inviting home offers a spacious layout designed for comfort and style! On a private lot with a double driveway, four bedrooms, a finished walkout basement, and sun-filled living spaces. The spacious main level boasts gleaming hardwood floors and refined details throughout, creating a warm and sophisticated atmosphere. Diligently upgraded and maintained with beautifully managed landscaping. Enjoy unmatched convenience with top-rated public and private schools, major commuter routes, Sunnybrook Hospital, shopping, and a variety of amenities just minutes away. (id:50886)
Royal LePage Your Community Realty
5-6 - 591 March Road
Ottawa, Ontario
Turn-key business opportunity in a prime location on March Road, featuring two well-established operations: Harbin Chinese Restaurant (2,046.5 sq ft) with 70 seats and Green Leaf Bubble Tea (1,013.5 sq ft) with 30+seats. Both businesses come with long-term leases (until 2038) and offer stable income potential. The asking prices are $339,000 for the restaurant+bubble tea OR $99,000 for the bubble tea shop, with the option to purchase them separately. The current owner is willing to provide training to ensure a smooth transition for the new owner an ideal opportunity for investors seeking ready-to-operate businesses in a high-traffic area. (id:50886)
Keller Williams Integrity Realty
50 Prospect Street
Port Dover, Ontario
Nestled Among Towering Trees! Everything about this house screams Welcome home. Located in the sought after location of Prospect Hill this well cared for 2 story home boasts a large 70' X 170' lot. Relax on the rear deck and enjoy the picturesque backyard with mature trees. A total of 4 bedrooms makes it perfect for any size family. An abundance of natural light shines through the picture window into the large living room. The formal dining room offers patio doors with access to the backyard paradise. The kitchen provides plenty of cabinets and inclusive appliances. The lower level showcases a large rec room and is finished off nicely with 2 bonus rooms. Upgrades include newer front door and some newer windows. Check this one out! Call Today! Check out the virtual tour! (id:50886)
RE/MAX Erie Shores Realty Inc. Brokerage
Lot 2 Burleigh Road
Fort Erie, Ontario
Where timeless craftsmanship meets refined living Homes by Hendriks is proud to present a custom-built masterpiece that redefines the meaning of home. With a longstanding reputation for excellence in the Real Estate and construction industries, Hendriks is synonymous with quality, integrity, and personalized service. Set on a breathtaking 2.46-acre lot, this stunning to-be-built bungalow offers a rare opportunity to create the home of your dreams. Featuring a thoughtfully designed 2-bedroom + office, 2-bathroom layout, every detail can be tailored to reflect your unique vision and lifestyle. The exterior is as impressive as the interior, showcasing a striking blend of stone and premium vinyl siding that complements the natural surroundings. Wake up to the peaceful sounds of nature, just minutes from the charming village of Ridgeway and the crystal-clear shores of Lake Erie. Whether you're seeking outdoor adventure or quiet moments in a serene setting, this location offers the best of both worlds. This is more than a house its a canvas for your future. A perfect fusion of luxury, comfort, and nature, waiting for your personal touch. (The lot for sale is the middle lot) (id:50886)
Keller Williams Complete Realty
965 Queensdale Avenue
Oshawa, Ontario
*PRE-CONSTRUCTION* Welcome to 965 Queensdale Ave, a stunning detached 3-storey home by Holland Homes that combines elegance & comfort. This beautifully designed residence offers ample space for the entire family, with luxurious features & modern amenities throughout. Upon entering, you'll be greeted by a spacious formal dining room & inviting great room featuring a gas fireplace & a large picture window that floods the space with natural light. The kitchen is a chef's dream, equipped with a walk-in pantry & sleek quartz countertops, perfect for preparing meals & entertaining guests. Adjacent to the kitchen is a cozy breakfast area with a walkout to a beautiful deck. The 2nd floor is where you'll find the first primary bedroom, complete with a luxurious 5-pc ensuite. Every bedroom boasts its own walk-in closet, providing plenty of storage space. Convenience is key, with a dedicated laundry room on this level, making chores a breeze. The 2nd floor also features a spacious family room for relaxation & a home office that provides a quiet space for work or study. One of the highlights of this level is the 3rd bedroom, which includes a 3-pc ensuite & a private balcony. Ascending to the 3rd floor, you'll discover the 2nd primary bedroom, offering a 4-pc ensuite for ultimate privacy & comfort. Bedrooms 4 & 5 are also located on this level, each with access to a shared balcony, perfect for taking in the views & enjoying a breath of fresh air. While the home is already brimming with appeal, the unfinished basement offers a blank canvas for you to customize to your liking, whether you envision a home gym, media room, or additional storage space. Experience elevated living at 965 Queensdale Ave! **EXTRAS** Sod front & back, paved driveways upon final grading Full Tarion Warranty (id:50886)
Land & Gate Real Estate Inc.
0 Millar Heights Dr
Murillo, Ontario
Here it is! A ready-to-roll lot for you to make your rural vision a reality! Over 11 premium acres in Murillo, a treed frontage for privacy, with partial driveway roughed in, opening up to a massive, flatter area, cleared and waiting for you. The majority of the acreage is cleared/hay field with a variety of mature trees surrounding to set you up for a peaceful country paradise on Millar Heights Drive! (id:50886)
Royal LePage Lannon Realty
1056 Trailsway Avenue
London South, Ontario
Welcome to this stunning two-storey home in the desirable Warbler Woods area located in west London. This exceptional Marquis-built home offers over 2400 sq ft. of luxurious living space and backs onto green space and a walking trail. Upgraded inside and out, this 3-bedroom, 2.5-bathroom home is designed for modern living with a perfect balance of style, space, and functionality. When you step inside this home, you're immediately greeted by soaring high ceilings, including stunning cathedral and tray ceilings, and 9-foot doors that add to the homes' open and comfortable feel. Large windows flood the home with natural light, creating a warm and welcoming atmosphere. The heart of the home is the chef-inspired kitchen, featuring quartz countertops, a spacious island, custom cabinetry that go all the way up to the ceiling, and top-of-the-line appliances which are perfect for both everyday cooking and entertaining. A large walk-in pantry adds even more storage convenience. On the main floor, you will find a versatile den/office space that could also serve as an extra bedroom. The main-floor laundry offers added convenience when completing daily living tasks. Upstairs, you will find 3 generously sized bedrooms, including a luxurious master suite with a massive walk-in closet, a spa-like ensuite with a double vanity, a stand-up glass shower, and a soaker tub. The two additional bedrooms each feature walk-in closets, ensuring everyone has their own space. Step outside and into a stunning backyard - a true oasis. The fully landscaped yard includes a new deck (installed last year) which is as wide as the house itself, perfect for entertaining or simply enjoying the outdoors. This home is move-in ready with all appliances included and it offers the perfect combination of luxury, convenience, and location. Don't miss your chance to own this beautiful home in one of the most desirable London neighborhoods! (id:50886)
Blue Forest Realty Inc.
20 Lot Concession Unit# 1
Palmerston, Ontario
Build your own dream home in beautiful Palmerston! Just under 3 acres is waiting for your amazing ideas. Zoned residential with multi-residential capabilities. Amazing location just off of Main St. Electricity, municipal water, natural gas, telephone, internet, storm water sewers, and sanitary sewers available, but not yet hooked up. The possibilities are endless with this patch of land! (id:50886)
Right At Home Realty Brokerage

