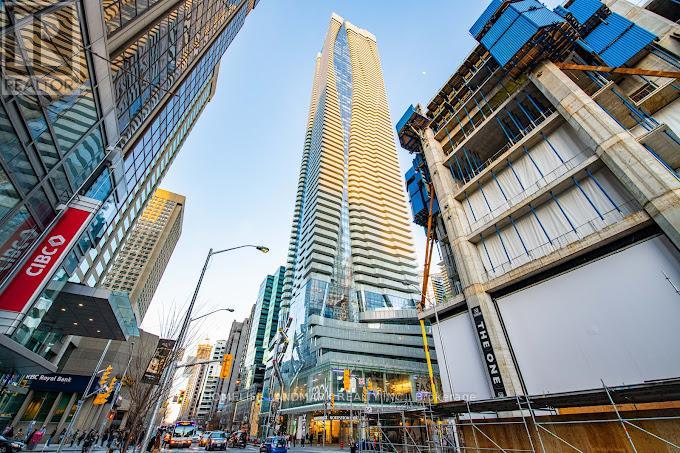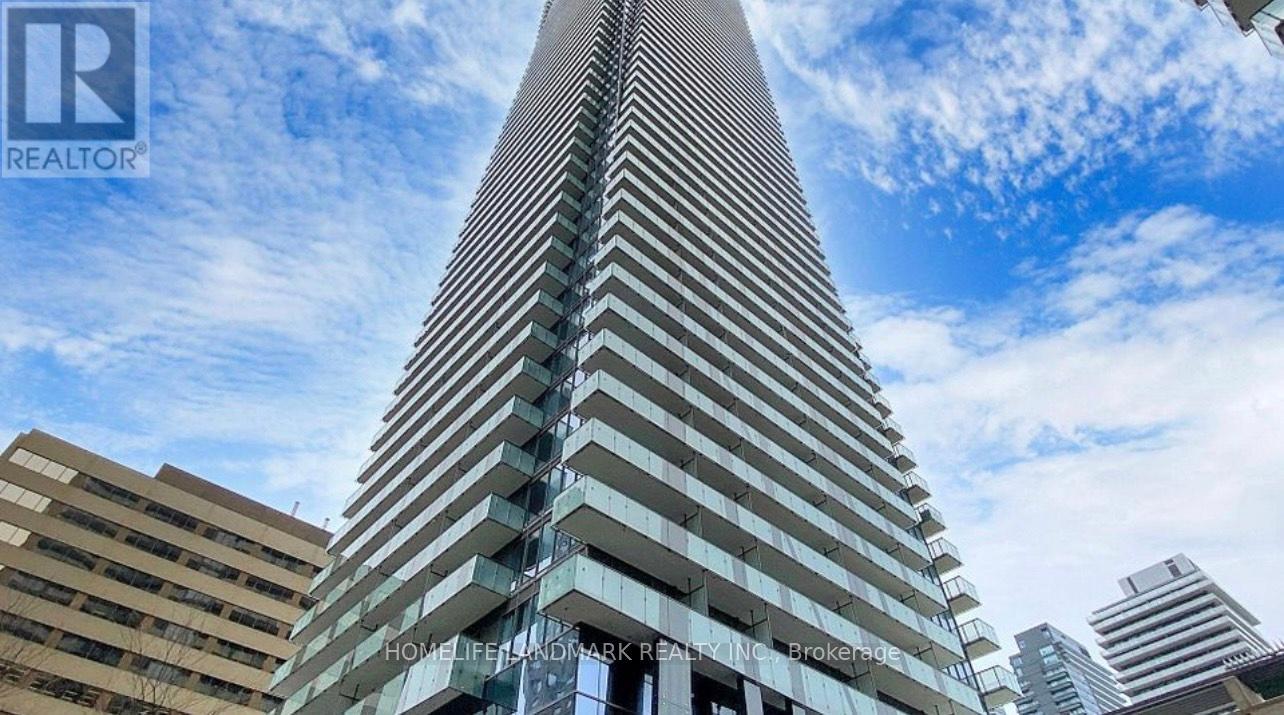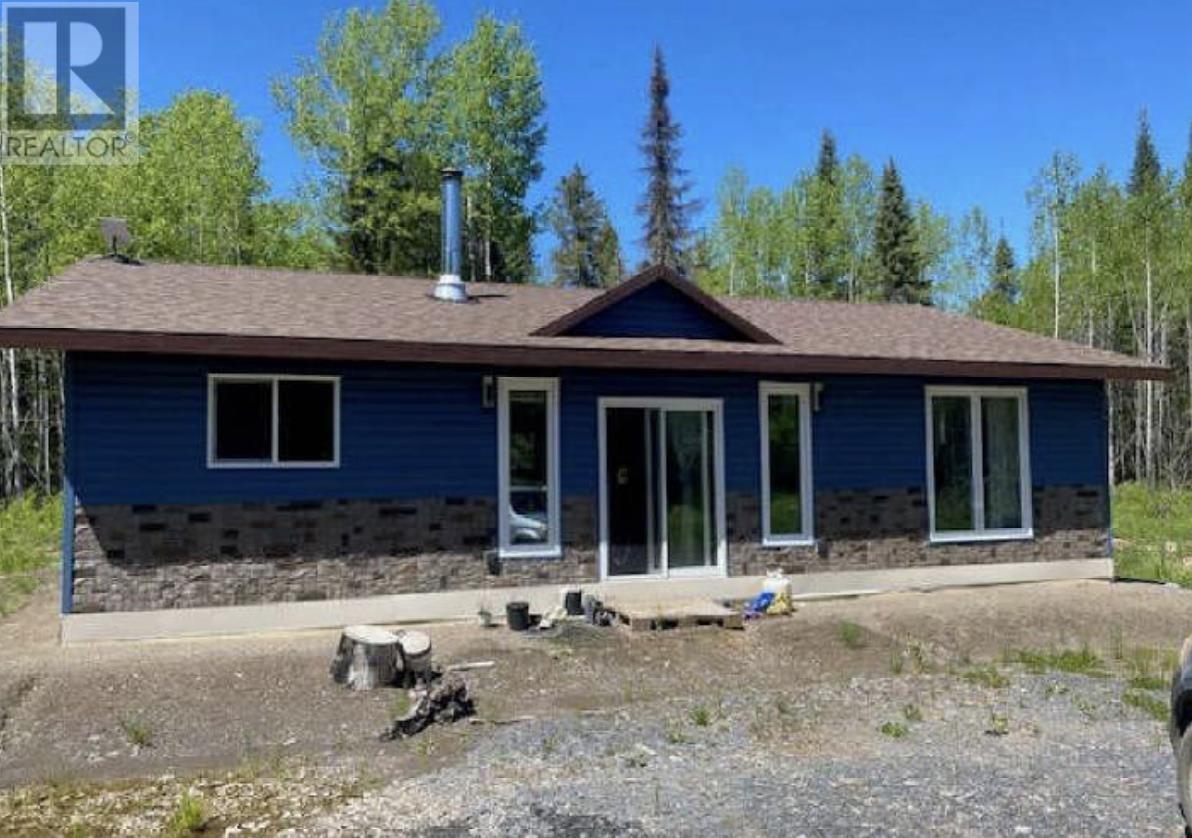1905 - 1 Bloor St E
Toronto, Ontario
Client RemarksGreat Location!The Condo In Toronto's Landmark Building. South Facing One Bedroom Plus Den Unit With 200 Sqft Balcony. At The Intersection Of Yonge & Bloor. Functional Layout With No Wasted Space. Bedroom Has Windows. Engineered Wood Floor, 9 Ft Ceiling, Floor-To-Ceiling Windows, Granite Counter. Amazing Amenities In The Building. Direct Access To Yonge & Bloor Subway. Steps To Yorkville Shopping District. (id:50886)
Homelife Landmark Realty Inc.
1223 - 121 St Patrick Street
Toronto, Ontario
Experience Modern Living Featuring This 1 Bedroom 1 Bathroom Unit At The Magnificent Artist Alley Condos! Located At The Heart Of Downtown Toronto, Close To Plenty Of Amenities, OCAD, Subway Station, And Parks! Coveted Floor Plan, Modern Stainless Steel Built In Appliances, Eat In Kitchen, And 9 Ft Ceilings Throughout. Floor To Ceiling Windows Boast A Spectacular Sun-filled Space All Day Long! Flexible Open Concept Den Provides Plenty Of Space As An Office Or As A Second Bedroom, With Two Way Access To The Bathroom! Heated Floors In Living And Bedroom, Offered Exclusively In Limited Units! Meticulous Interior Design And Craftsmanship. State Of The Art Amenities, A Short Walk To The Eaton Centre Brings You To Theaters, Gyms, Restaurants, Shops And Access To The Best That Toronto Has To Offer. (id:50886)
Bay Street Group Inc.
4803 - 1080 Bay Street
Toronto, Ontario
Sunny Beautiful 1 bed 1 parking in DT Toronto! Don't Miss This Chance to live in Luxury Condo At High Demand Bay And Bloor!Adjacent To U Of T St. Michael's College Large 1 Bedroom Unit 590Sqft+132 Sqft Balcony With West View, Topped With 4500 Sqft Amenities, Steps To Subway, U Of T, Yorkville Shopping, Premium Downtown Core Location, one parking included. (id:50886)
Homelife Landmark Realty Inc.
2903 - 1 King Street W
Toronto, Ontario
Location Location Location, 1 king West is a Hotel-Residential building in the heart of down town Toronto financial district. Fully furnished suite ready to move-in, Right on the Yonge St. & King Subway station & TTC, minutes to Eaton Center & restaurants , entertainment district, access to The Path network from the building, Universities , 24 hours security & concierge on site property management. Access to room service and valet parking upon request. The best investment, & affordable. This suite is 544 Sq.ft (according Mpac) with a view of North & East. Great floorplan , large bedroom with enough space to have your desk and office space. Amenities on the 17th floor (Recreational Facilities , Indoor Lab-pool, Dry Sauna, Outdoor Summer Lounge , exercise Room). This unit Sold An "As Is, Where Is" Condition. (id:50886)
Century 21 Leading Edge Realty Inc.
205 Wychwood Avenue
Toronto, Ontario
205 Wychwood Avenue sits on a quiet and family-friendly treed avenue surrounded by recently restored and newly built homes. Short walk to St. Clair West, and Bathurst Street. A 1 & 1/2 story house with 4 bedrooms, 4 piece bath is currently rented - vacant by July 1. Ideally suited for a new build for a family that always dreamed of living near the best stretch of St. Clair West. A 25 x 130 foot lot with an existing architecturally designed & fully approved new build home with a separate coach house that would be accessed via rear laneway. The ideal buyer would either be able to start construction almost immediately, or develop a home to re-sell to an end user. Want to discuss how to structure this deal that suits your personal needs... or do you prefer to keep this property as a rental until new ideas emerge? Book that call! (id:50886)
Harvey Kalles Real Estate Ltd.
348 Ware Rd
Ware, Ontario
Welcome to 248 Ware Rd N, an off-grid paradise set on 5 acres of private, tranquil land. This 3-bedroom, 1-bathroom home with rough-in plumbing for an additional bathroom offers a unique blend of rustic charm and modern comfort, perfect for those seeking a sustainable lifestyle. This exceptional property at 248 Ware Rd N offers a rare opportunity to live off-grid while maintaining access to modern amenities. Call today to schedule a viewing and see all that this unique property has to offer! (id:50886)
Royal LePage Lannon Realty
208 - 3 Southvale Drive
Toronto, Ontario
Welcome To The Leaside Manors By Shane Baghai. This Boutique Building Was Truly Built With No Detail Overlooked. Linear Gas Fireplace, Bbq Terraces, 85 Inch Flat Screen Television, And The Latest Technology; Really Make This Building Stand Out. This Stunning And Upgraded Suite Will Not Last And Is Truly A Home For The Discerning. Great Access To Major Transportation Routes As Well As Some Of The Cities Most Premier Amenities. (id:50886)
Bridlepath Progressive Real Estate Inc.
210 - 334 Adelaide Street W
Toronto, Ontario
Unbelievable unit in the heart of the city. Was previously used as a fitness studio, this space can be converted to office use, or whatever works for your needs. Front entry area is perfect for reception area and separate 2nd area can be used as you please. Unit comes with 1 parking spot and 1 locker. Fan Coil Unit System In Each Unit With Independent Control Over Heating & Cooling. Common Use Washroom Facilities Located On Same Floor. Conveniently located close to subway stations, restaurants,shopping and financial district. Only hydro in addition to maintenance fees. (id:50886)
RE/MAX Premier Inc.
49 Wychwood Parkway
London North, Ontario
North London and minutes to UWO. 6 bedroom bungalow, 3 bedrooms on main and 3 bedrooms in basement, 2 full baths, central air and ample parking. Excellent location for students. Immediate occupancy. (id:50886)
London Living Real Estate Ltd.
7 - 16 Hincks Street
St. Thomas, Ontario
Spacious 2-bedroom apartment with top-of-the-line finishes, soaring ceilings, and an abundance of natural light from large windows. This beautifully renovated unit features stylish stone countertops, in-suite laundry, and 2 parking spots for added convenience. The oversized open concept kitchen allows for a large dining and living area. Located in the iconic former St. Thomas Times Journal building, this unique two-story, 16-unit complex perfectly blends historic character with modern living. Experience the best of both worlds. Schedule your viewing today! (id:50886)
Thrive Realty Group Inc.
6906 Wisbeach Road
Warwick, Ontario
Embrace Country Living at 6906 Wisbeach Rd! Welcome to your dream country retreat! Nestled on a peaceful acre just minutes from Arkona, this charming 5-bedroom home offers a peaceful blend of rustic charm and tranquility. The property features a single attached garage plus a spacious 23x23 detached garage perfect for hobbies, storage, or a workshop as well as a 6x10 shed / coop can hold up to 15 regular size chickens. Step onto a wooden deck (2024) and into a welcoming foyer with dual closets. The character-filled living room welcomes you with exposed wooden beams, barn-board and straw-plaster walls, and a cozy wood-burning stove perfect for curling up on chilly evenings. Entertain with ease at the oversized wet bar, ideal for hosting friends and family in a warm, rustic setting. The main floor offers a roomy eat-in kitchen with a large walk-in pantry/laundry combo, a sunny enclosed porch, a formal dining room, and a primary bedroom with a cheater en-suite. Two additional bedrooms are located on the main level, with two more tucked away upstairs plenty of space for family, guests, or even a home office.All appliances are included just move in and start living the country life! Enjoy your own mini orchard with cherry, mulberry, apple, pear, and fig trees. Harvest fresh red currants, strawberries, rhubarb, asparagus, lavender, catnip, and a variety of medicinal herbs from your garden beds. Whether you're dreaming of homesteading, gardening, or simply enjoying the peace and privacy of country life, this property offers a rare opportunity to do it all. Don't miss your chance to own a little piece of paradise schedule your showing today! (id:50886)
Streetcity Realty Inc.
609 - 7711 Green Vista Gate
Niagara Falls, Ontario
Welcome to your new home at this beautifully appointed 2-bedroom, 2-bathroom condo, ideally located in a sought-after building overlooking the scenic Thundering Waters Golf Course. This bright and spacious unit features a thoughtfully designed open-concept layout, in-suite laundry for added convenience, and generous living space perfect for relaxing or entertaining.Enjoy top-tier amenities including a well-equipped gym and an indoor pool both offering panoramic views of the lush fairways and serene greenery of the golf course. Whether you're sipping your morning coffee on your private balcony or taking a dip after a workout, this condo offers a lifestyle of comfort, convenience, and natural beauty. Don't miss the chance to live in one of the area's premier residences! (id:50886)
Exp Realty












