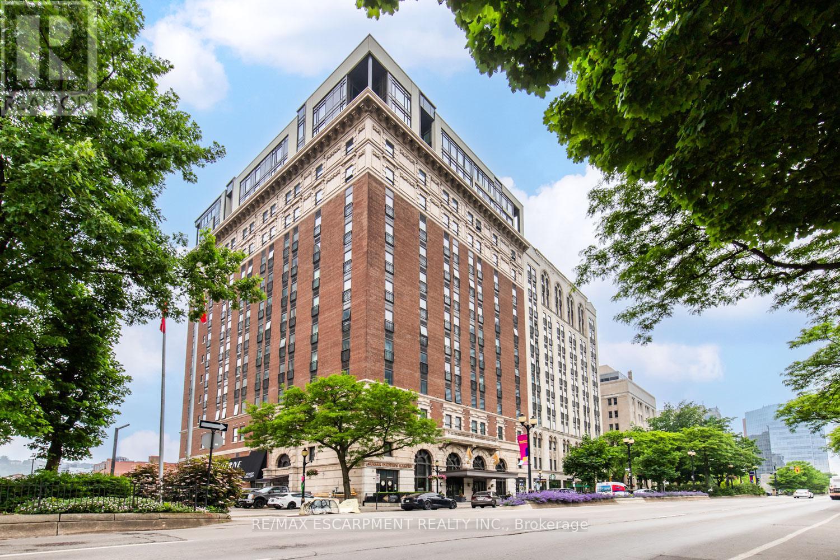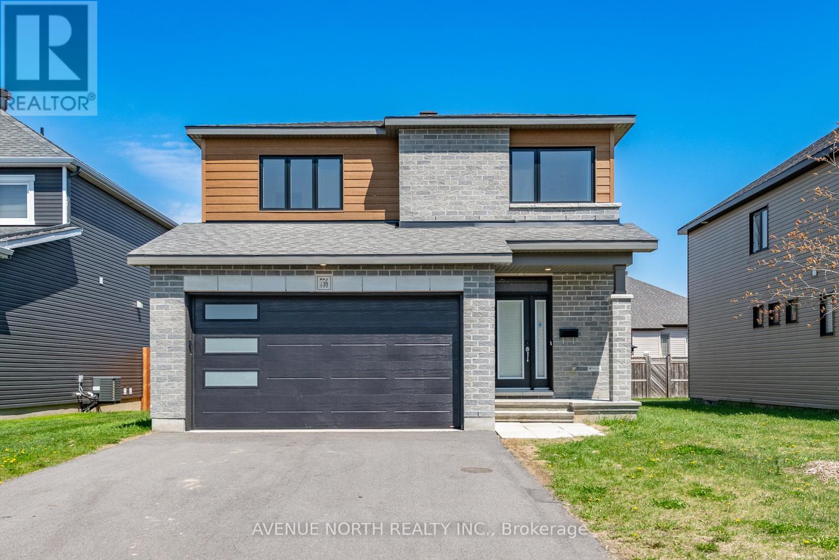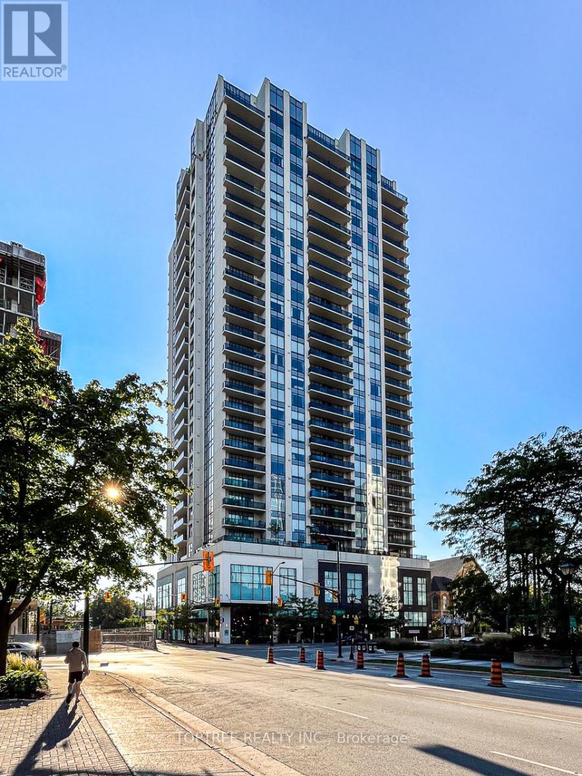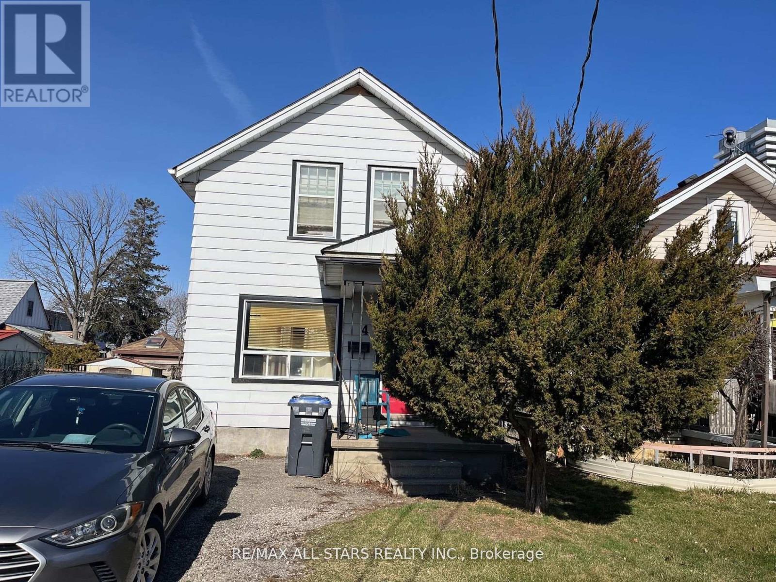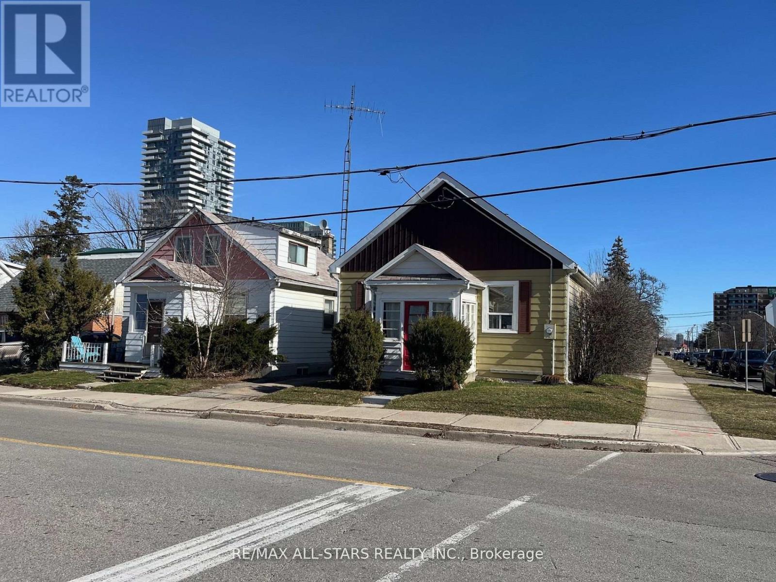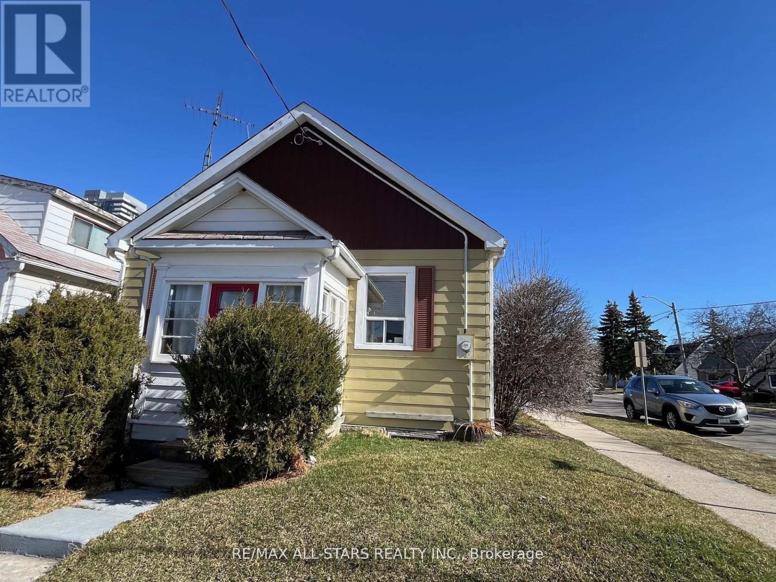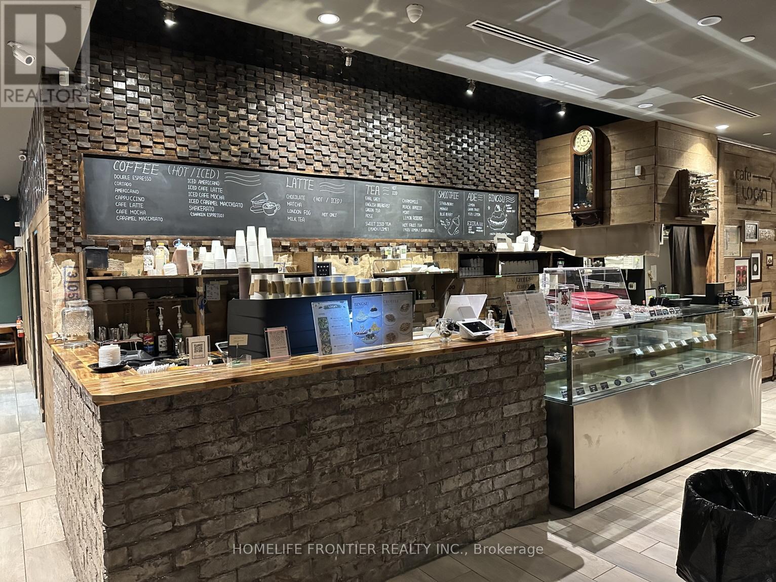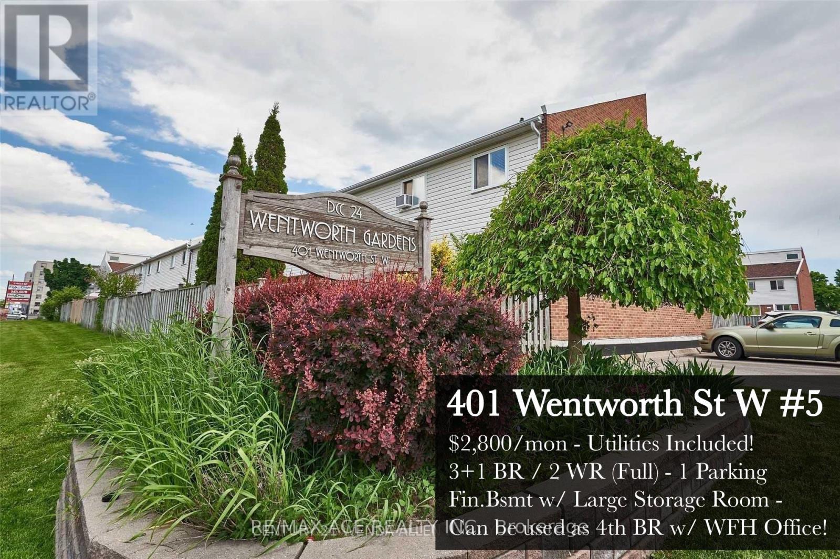1003 - 112 King Street
Hamilton, Ontario
Stunning 1 bed 1 bath condo in the Historic Residences of The Royal Connaught. This spacious unit features an open concept layout with juliette balconies in both your bedroom and living room that overlook the heart of Downtown Hamilton, stainless steel kitchen appliances, granite countertops & undermount sink in both the kitchen & bathroom, walk-in closet in the bedroom, vinyl plank flooring, potlights throughout, in-suite laundry, 1 parking spot & 1 locker. The building gives you access to 24 hour security, theatre room, gym, rooftop deck/garden & more! This ideal location gives you quick access to shops, highly rated restaurants, GO Station, Gore Park, the Art Gallery of Hamilton, quick public transit and more. (id:50886)
RE/MAX Escarpment Realty Inc.
198 Duke Street
Hamilton, Ontario
Welcome to 198 Duke Street!This gorgeous1.5-storey century-home gleams with charm while situated in the prominent Durand neighbourhood.Its a truly unique turn-key-offering, featuring a humongous lush backyard which makes it feel like you're at the cottage while being in the center of the city! Melding a well-crafted blend of contemporary updates and old-world character, the interior greets with chic elegant features including:exposed brick walls; high base-boards; exquisite ornate fireplace-mantle; pocket-doors; hickory & traditional oak floors. These imbuea slice of vintage class while some modish styling flows from its updates such as refinished cabinetry, stainless steel appliances, chic tile work, glass-enclosed showers, and upgraded lighting. The bright main floor boasts a living room, large dining space, bedroom with large closet, spacious kitchen with plenty of storage, full4-piece bathroom and laundry. The second floor offers another4-piece bathroom, and 2 more bedrooms which both have large closets. Accessed from the kitchen, the backyard-retreat provides tranquil bliss owingto:a stunning water feature ;spacious wooden deck&manicured landscaping with mature tree-overhang. The deepl ot is very unique in the city with:a highly desirable depth of 161; rear parking for 2 all secured by a new sliding gate& room to build a garage.This property has undergone many recent upgrades: addition of a gorgeous new backyard water-feature; full kitchen updates (refinished cabinets, tile work, and new appliances), and water line replacement; as well as updated roof & shed-shingles, full exterior painting, new shutters& porch-railings.If the yard and house don't have you sold, this property is also walkable to suburb amenities:Locke Street restaurants and boutiques;Hess Village;GO train;St. Joseph'sHospital; parks; public transit and so much more.Since this property truly has it all, its a special opportunity to make this your home sweet home! (id:50886)
Keller Williams Complete Realty
1015 - 38 Elm Street
Toronto, Ontario
Luxurious Condo in Minto Plaza in the Heart of Downtown. Large Picasso 809 Sq.Ft. Freshly painted with new floors just for you! Impressive unobstructed view of the Toronto skyline and CN Tower and lots of sun. New appliances(fridge, washer/dryer), Parking & locker. All utilities included in the maintenance fees (heat, hydro, water). High speed internet fiber in the building.Move-in ready, large closets, in-suite large bathroom with Jacuzzi Soaker Tub and separate shower, large open space for dining & entertaining. Concierge & 24-hour security, recreation room, indoor swimming pool, whirlpool, gym and sauna.Walk to U of T, TMU, EatonCentre, Yonge/Dundas Square, TTC, hospital, Financial District, the PATH, shops, entertainment district. (Please note: photos are virtually staged) (id:50886)
Coldwell Banker The Real Estate Centre
756 Namur Street
Russell, Ontario
Welcome to this beautifully designed 4-bedroom, 3-bathroom detached home offering over 2,200 square feet of well-planned living space. The sought-after Valecraft Hartin model boasts a bright and open layout perfect for modern family living. The main floor features a welcoming great room with a cozy gas fireplace, an open-concept kitchen with a centre island and walk-in pantry, and a sun-filled dining area ideal for entertaining. A convenient mudroom and main floor laundry add to the homes everyday practicality. Upstairs, you'll find four generously sized bedrooms including a spacious primary suite with an oversized walk-in closet and an ensuite with double vanity. Another bedroom also features its own walk-in closet, perfect for growing families or guests. The unfinished basement offers endless potential, complete with a bathroom rough-in for a future fourth bathroom. Outside, enjoy a large and private backyard ready for your personal touch. This is your chance to own a thoughtfully designed home in a family-friendly neighbourhood, don't miss it! (id:50886)
Avenue North Realty Inc.
14233 County Rd 18 Road
South Stormont, Ontario
Welcome to 14233 County Road 18! Located just 20 minutes from Cornwall, this rural gem offers peace, privacy, and tranquility while still being close to essential amenities. This meticulously maintained, wheelchair-accessible property sits on 0.84 acres and offers endless possibilities for both residential and business use. Whether you're envisioning a sprawling single-family home, a cozy multi-unit retreat, or a functional commercial space, this property is the perfect blank slate. Step inside to find a spacious, well-maintained building featuring a large room ideal for an office or living space, a boardroom, a welcoming foyer, two modern bathrooms, and a practical kitchenette. The solid slab foundation and generous layout provide a sturdy and adaptable space for your vision. Recent updates include a new roof, HVAC system, refreshed interiors, paved parking, interlocking, landscaping, and much more. A major renovation and addition in 2001 further enhance this property's potential while the ample outdoor space and parking add to its convenience and appeal. Whether you dream of a modern open-concept home, a charming traditional design, or a multi-use business space, this property is ready to bring your vision to life. (id:50886)
Keller Williams Integrity Realty
1708 - 505 Talbot Street
London East, Ontario
Luxury Condo Living in the Heart of Downtown London Azure Building. Discover the perfect blend of style, comfort, and convenience in this stunning 2-bedroom + den, 2-bath condo located in the prestigious "Azure building". With panoramic skyline views and an unbeatable downtown location, this residence defines urban luxury. Just steps from Victoria Park, Budweiser Gardens, Covent Garden Market, and the citys best shops and restaurants, youll enjoy the very best of London living.Inside, the bright open-concept layout features expansive windows and a spacious balcony, filling the home with natural light and breathtaking city views. The modern kitchen is a chefs dream with quartz countertops, stainless steel appliances, and a custom glass backsplash. Both bedrooms are generously sized, with the primary suite offering a walk-in closet with built-ins and a spa-like ensuite featuring a large tiled walk-in shower.Additional highlights include a separate den/home office, in-suite laundry, engineered hardwood floors, plush bedroom carpeting, ceramic tile bathrooms, and a private storage locker. The Azure offers top-tier amenities such as a golf simulator, fitness centre, rooftop terrace with BBQs, and elegant shared spaces.Whether you're entertaining or unwinding, this sophisticated condo offers luxury living in one of Londons most desirable addresses**. (id:50886)
Toptree Realty Inc.
4 Eastern Avenue
Brampton, Ontario
Welcome to 4 Eastern Ave in the sought after rarely offered Queen Corridor. This 2 storey home currently leased out as two units has shown pride of ownership for nearly 40 years. Fantastic tenants that would love to stay. This home along with 34 Trueman and 36 Trueman can be purchased together giving a large portion of property on the corner directly across from the hospital. Great opportunity to bank some property while keeping great tenants. (id:50886)
RE/MAX All-Stars Realty Inc.
34 Trueman Street
Brampton, Ontario
Welcome to 34 Trueman St in the sought after Queen Corridor. Straight across the road from the Old Brampton Hospital, ready to be re-vitalized. This 2 storey home currently a 2 unit apartment Boasts 2 full front and back units and 2 great tenants. This home can also be bought in a land parcel including 36 Trueman and 4 Eastern Ave giving you an amazing piece of property on a highly sought after corner. (id:50886)
RE/MAX All-Stars Realty Inc.
36 Trueman Street
Brampton, Ontario
Welcome to 36 Trueman St in the sought after heart of Downtown Brampton in the Queens Corridor. This cute little Century old bungalow shows pride of ownership and can also be purchased in part with 34 Trueman St and 4 Eastern, giving you a large parcel of land directly across from the Old Brampton Hospital. This home lives much bigger than it looks! (id:50886)
RE/MAX All-Stars Realty Inc.
18 & 19 - 100 Steeles Avenue
Vaughan, Ontario
Do NOT go direct! Do NOT talk to employees! Welcome to an exceptional opportunity to own a thriving café in the Yorkville North Plaza! Situated in a high-traffic, prime location, this well-established café is a beloved community gem, celebrated for its delicious cuisine and outstanding service. With tons of parking and impressive income generation, this business offers fantastic potential for further growth. Don't miss out on this rare chance to step into a successful venture with unlimited possibilities! Fully Equipped Kitchen. Walk-in Freezer. (id:50886)
Homelife Frontier Realty Inc.
19 Zaph Avenue
Toronto, Ontario
Charming home on over a third of an acre ravine lot, highly sought after in Highland Creek. Spacious detached side-split includes a walk-through kitchen. Two gas fireplaces and family room w/ walk out to large 32' x 16' interlocking patio in a spacious yard w/ 20' x 40' elliptical cement pool. Parking may facilitate 8 cars in the driveway and 2 in garage. Located close to U of T, Centennial College, Pan Am Sports Centre, Hwy 401 and public transit. This home will not disappoint! (id:50886)
RE/MAX Community Realty Inc.
5 - 401 Wentworth Street W
Oshawa, Ontario
Welcome to 401 Wentworth St W #5 an inviting, spacious townhome that offers comfort, functionality, and value all in one. This 3+1 bedroom, 2 full bathroom home is a fantastic opportunity for those seeking ample room to live, work, and unwind. Enjoy a thoughtfully laid-out interior that boasts generous principal rooms, a sun-filled main floor, and tasteful finishes throughout. The finished basement is a standout feature, with a flexible layout that could easily accommodate a fourth bedroom, a home office, a family rec room or all three! Whether you're working remotely, hosting guests, or just need the extra space, this lower level adapts to your lifestyle. Step outside to your very own private yard, perfect for enjoying morning coffee, summer BBQs, or simply creating a peaceful garden escape. Few rental homes in this price range offer such a rare outdoor amenity especially one that's fully fenced and for your exclusive use. The kitchen is well-equipped with plenty of counter and cupboard space, and it flows seamlessly into the dining and living areas, making entertaining and everyday living feel easy and open. The two full bathrooms (one on each level) offer added convenience for growing families or roommates alike. What makes this offering even more attractive? Utilities are included in the lease! That's right no need to worry about fluctuating bills or extra costs piling up. Just move in and enjoy the value-packed benefits of this well-maintained, family-friendly unit. Centrally located close to schools, transit, shopping, and green space, 401 Wentworth puts everything within easy reach. Book your showing today and come see why this home is not just a rental- its a lifestyle upgrade. (id:50886)
RE/MAX Ace Realty Inc.

