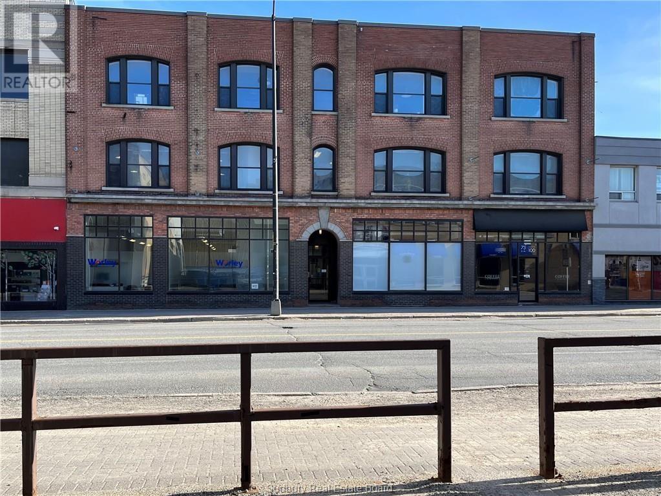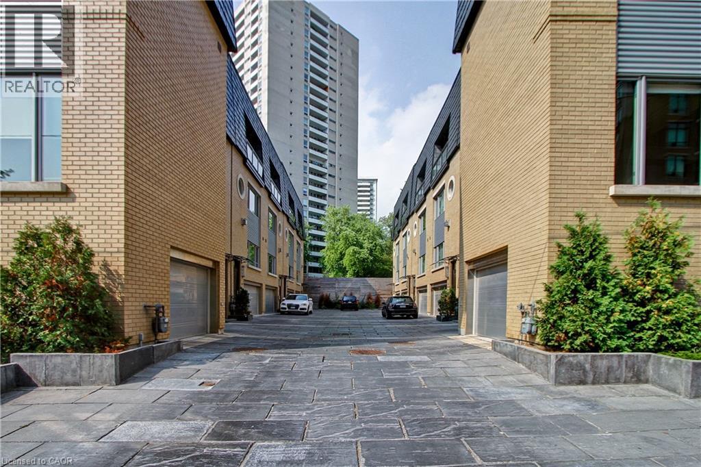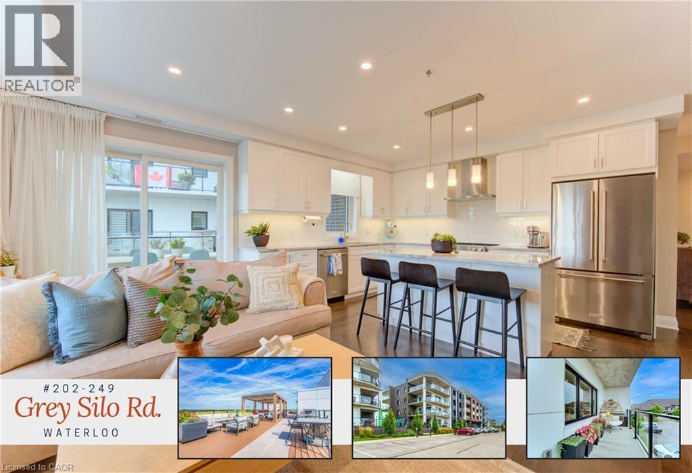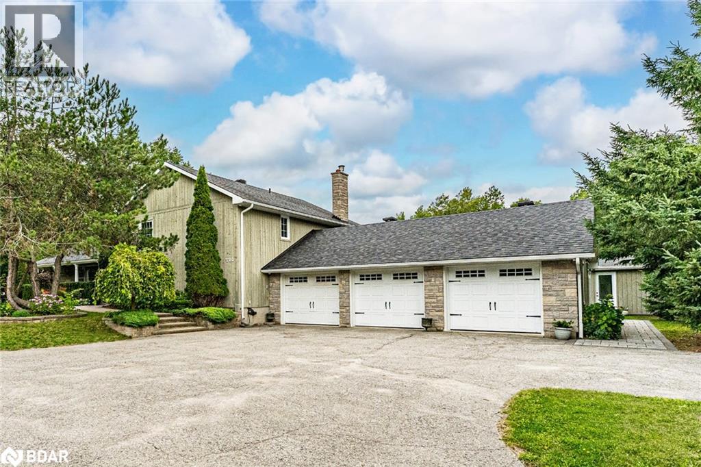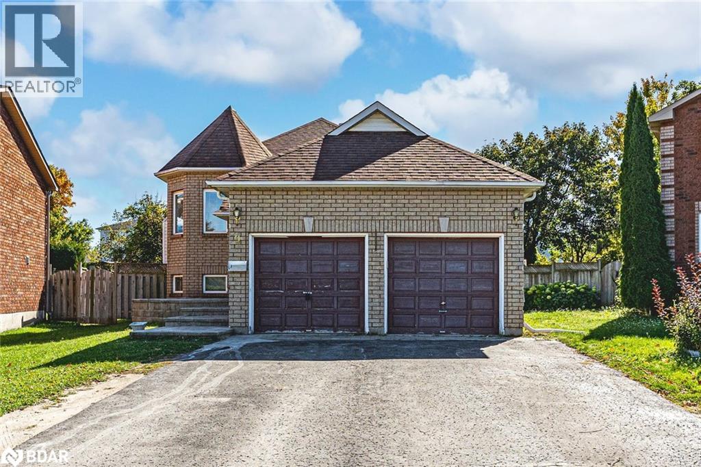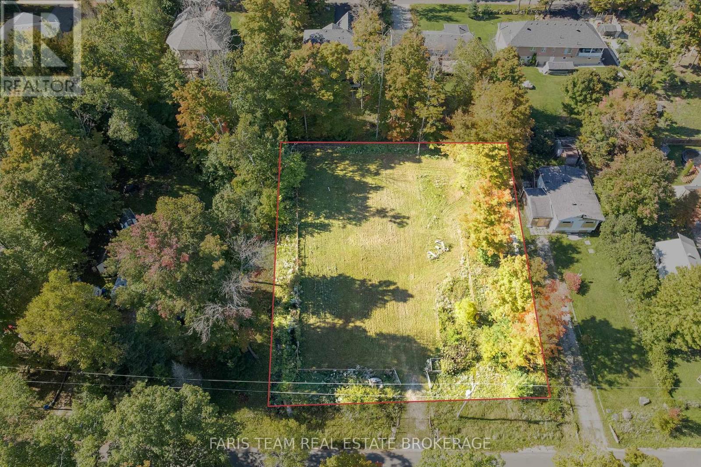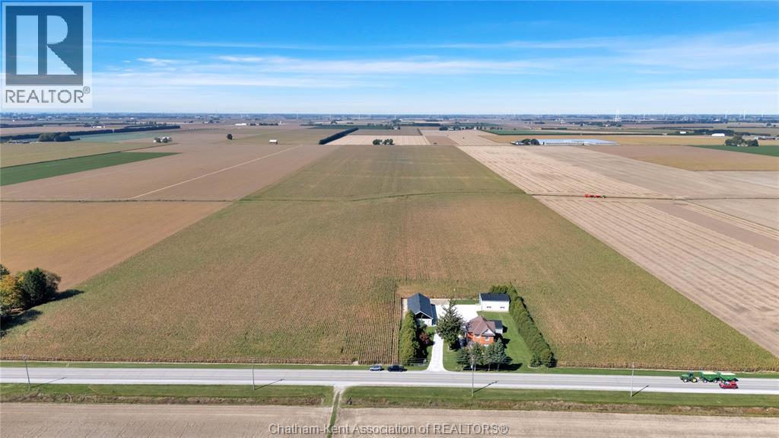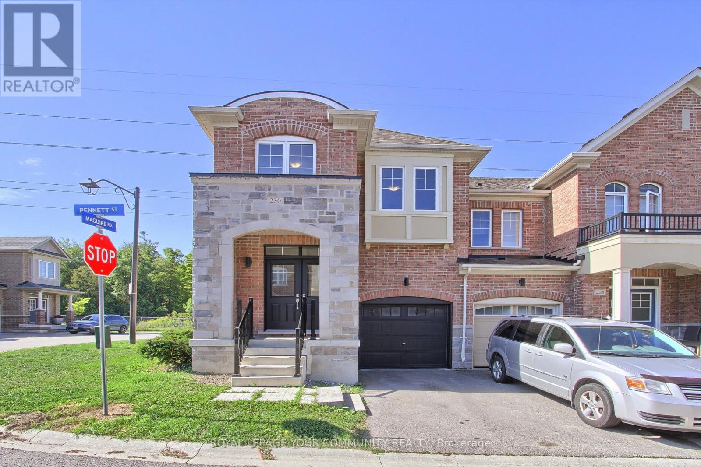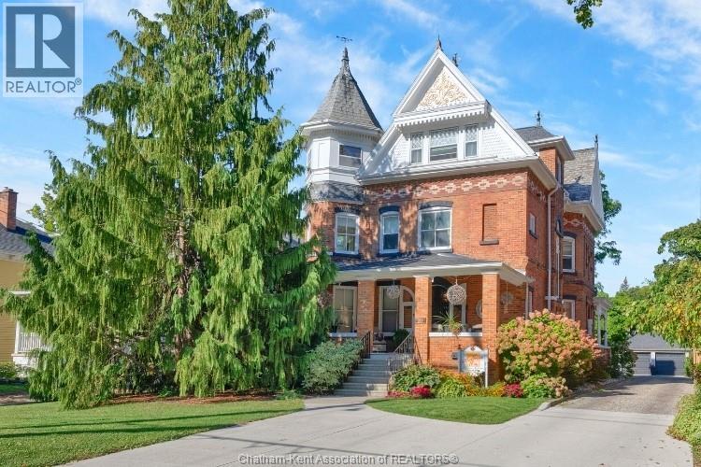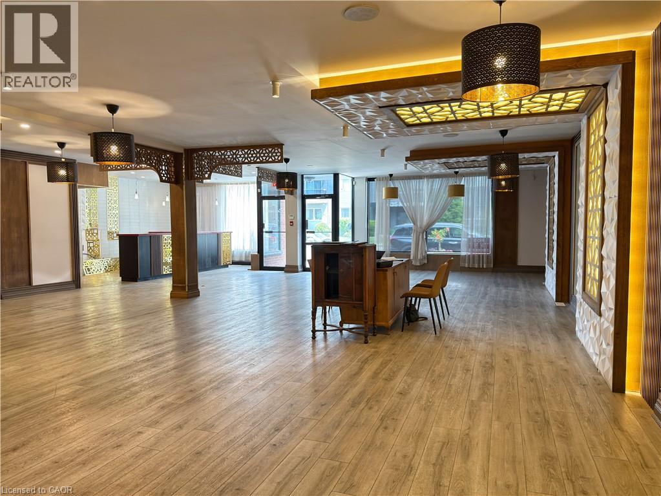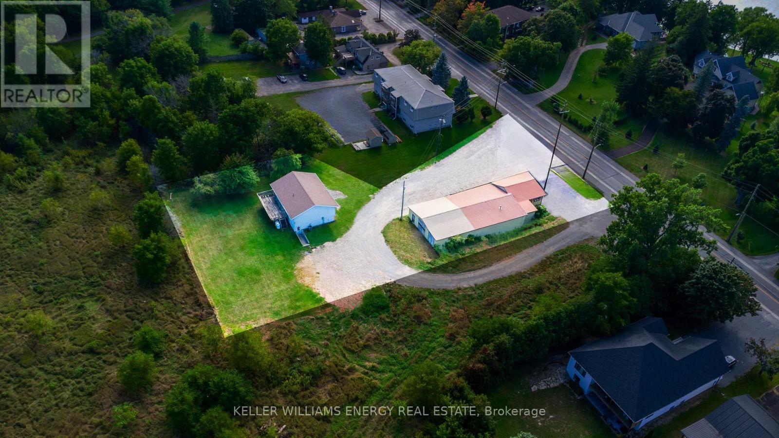55 Alder Street
Sudbury, Ontario
All brick home on a quiet street with plenty of parking. 3 plus 2 bedrooms. R2-2 Zoning. Currently rented main floor and inlaw suite. Private back yard, walking distance to downtown and shopping. Wood fireplace in the basement is non functioning and sold as is. Includes many of the appliances .Great owner occupied home as the main floor is vacant now . (id:50886)
RE/MAX Sudbury Inc.
73 Elm Street Unit# 201
Sudbury, Ontario
Great open-concept office space in a professionally renovated building on Sudbury's main downtown artery. This 1,623ft² unit is on the second floor but has an elevator and stairwell access. It is available for immediate possession . The entire building has been renovated in such a way as to retain its original character and charm!! Have a look, you won't be disappointed (id:50886)
Royal LePage North Heritage Realty
296 Merton Street
Toronto, Ontario
Sophisticated 3-storey townhouse in prestigious Davisville Village. Offering 1,732 sqft of luxury living. Features include 10’ coffered ceilings and a gourmet kitchen with top-tier appliances. Two bedrooms with private balconies, a primary suite with walk-in hall-style closet, spa-like ensuite with heated floors, and a private elevator with access to all levels. Entertain on the 476 sqft rooftop patio with gas BBQ hookup. Heated garage, high-velocity HVAC, and steps to Yonge & Eglinton dining, shopping, and transit. *Some images have been virtually staged* Proof of tenant's insurance will be required before occupancy. Tenant is responsible for all utilities and water heater rental. Landlord will require proof of transfer prior to occupancy. (id:50886)
Platinum Lion Realty Inc.
249 Grey Silo Road Unit# 202
Waterloo, Ontario
Prepare to fall in love with this rare corner condo where sophisticated design meets everyday indulgence with over 1100 sqft of living space. From the moment you step inside, you’re welcomed by wide hallways, 8.5 ft ceilings, and sunlight streaming through expansive windows. At the heart of the home, the chef’s kitchen commands attention with its dramatic quartzite island, custom drawers, soft-close cabinetry, and full suite of KitchenAid appliances. Subtle details—USB outlets, under-cabinet lighting, and dimmer switches—make the space as functional as it is beautiful. The living/dining area flows effortlessly to a spectacular 320 sq ft wrap-around balcony. Imagine sipping morning coffee with the sunrise, hosting dinner outdoors, or filling the space with lush container gardens—this balcony is a private oasis large enough for both lounging and entertaining. Retreat to the serene primary suite with double closets customized for style and storage, and a spa-inspired ensuite featuring a walk-in tiled shower with bench seating and sleek quartz vanity. The versatile second bedroom doubles perfectly as a guest room or home office, while the 4-piece main bath with a soaker tub offers a touch of everyday luxury. Added conveniences include in-suite laundry, engineered hardwood floors, built-in closet systems, and a smart thermostat. Life here extends far beyond your walls. Head to the rooftop terrace where panoramic views stretch over farmland and skyline. With fire tables glowing, BBQs sizzling, community gardens thriving, and stylish lounge spaces, it feels like a private resort in the heart of Waterloo. Add two parking spaces (one underground with locker, one at-grade near the entrance), plenty of visitor parking, and meticulous landscaping, and the package is complete. All this in the coveted Grey Silo community—steps to Rim Park, Grey Silo Golf Course, and endless trails, with shopping, dining, and universities just minutes away. This is condo living at its finest. (id:50886)
Keller Williams Innovation Realty
2 Mills Circle
Midhurst, Ontario
RESORT-INSPIRED ESTATE LIVING ON 2.2 ACRES WITH A BACKYARD BEYOND COMPARE PLUS SHARED OWNERSHIP OF A 13.37-ACRE PARCEL BEHIND! Unveiling 2 Mills Circle, a resort-inspired estate on 2.2 acres with a backyard designed to astonish. Estate-style living meets resort luxury with gardens that frame an inground saltwater pool with a newer liner, surrounded by extensive stonework, complemented by a poolside building with a 3-piece bathroom, a pergola, and a gazebo with a sitting area. Multiple decks create spaces for lavish entertaining or private escapes, all set within an atmosphere of refined seclusion. Adding to the exclusivity, this property also includes shared ownership of a 13.37-acre parcel of land located behind the residence. The home presents hardwood floors, pot lights, crown moulding, wainscotting, and freshly painted walls. An elegant kitchen showcases white cabinetry, granite counters, a centre island with a second sink, tile backsplash, and a walkout to the expansive deck overlooking the grounds. The primary suite impresses with a walk-in closet, 3-piece ensuite, and a private balcony, while the lower level features a family room with a walkout and a gas fireplace, a mudroom, a fourth bedroom, and a powder room. A finished basement with a sprawling rec room anchored by a second fireplace delivers an impressive setting for everything from quiet evenings to lively occasions. Completed by a triple-car garage with inside entry, renovated bathrooms, and a water softener with an iron filter, this residence is both elegant and practical. Enjoy proximity to the Barrie Sports Complex, Snow Valley Ski Resort, golf courses, scenic trails, and Bayfield Street’s shopping and dining. (id:50886)
RE/MAX Hallmark Peggy Hill Group Realty Brokerage
9 Kestrel Court Unit# Upper
Barrie, Ontario
BEAUTIFULLY UPDATED UPPER UNIT WITH AN OPEN LAYOUT, EXCLUSIVE YARD & GARAGE ACCESS, & A CENTRAL LOCATION CLOSE TO IT ALL! Step into this newly updated upper unit, perfectly placed on a peaceful court in Barrie’s northeast end where comfort meets convenience. Surrounded by schools, parks, shopping along Bayfield Street, RVH, Georgian College, transit, and quick Highway 400 access, this location makes daily life effortless. Spend your weekends exploring nearby Johnson’s Beach, hiking scenic trails, or enjoying year-round activities at the Barrie Community Sports Complex, East Bayfield Community Centre, Barrie Sports Dome, Pickleplex, or the Barrie Country Club. At home, enjoy the private use of a fully fenced backyard with a spacious deck, along with exclusive parking for two in the garage, plus additional driveway spaces. Inside, the open concept living and dining area is anchored by a cozy fireplace, while the beautifully renovated kitchen invites gatherings with its direct walkout to the deck for outdoor dining. Three comfortable bedrooms provide plenty of space, highlighted by a primary retreat with a walk-in closet, 2-piece ensuite, and private deck access, alongside a bright 4-piece bathroom for family or guests. Stylish hardwood floors run through the main living area, and the completely carpet-free design adds a fresh, contemporary touch, while shared on-site laundry ensures everyday ease. Whether it’s hosting friends, relaxing with family, or exploring the best of Barrie, this exceptional unit is ready to welcome you! (id:50886)
RE/MAX Hallmark Peggy Hill Group Realty Brokerage
76 Mcarthur Drive
Penetanguishene, Ontario
Top 5 Reasons You Will Love This Property: 1) Spacious cleared double-sized half-acre lot, fully fenced and just steps from the water, ready for your vision 2) Property offering plenty of room for your dream home and outdoor living 3) Create the perfect lakeside retreat tailored to your lifestyle and design preferences 4) Settled in the peaceful and charming Midland Point, yet only minutes from town amenities 5) Convenient year-round road access with hydro already available for easy building. (id:50886)
Faris Team Real Estate Brokerage
7739 Pain Court Line
Dover Township, Ontario
Discover over 100 acres of highly-productive, well-tiled clay loam farmland in the Hart of Chatham-Kent. This rare offering combines a meticulously maintained family homestead with outstanding agricultural opportunity. The home sits on approximately 1 acre and has been lovingly cared for through generations. Inside, you’ll find 4 bedrooms, 2 full bathrooms, a spacious eat-in kitchen with walkout to a large side porch, and both living and family rooms on the main floor. Highlights include a large walk-in closet, full unfinished basement, and mechanical updates such as forced-air furnace and AC (2014), Reliance-rented hot water tank, and water softener. The septic was last serviced in August 2024 and is cleaned every 4 years. For storage and workspace, the insulated garage measures 22.5' x 24.5'. Outbuildings include a 40' x 32' shop with 60-amp service and an 83' x 32' shed newly wired with 60 amps in 2024 — all with power service. The farmland spans over 100 acres with more than 1,000 ft of frontage on both Pain Court Line and Maple Line, offering excellent access (total land size including home and outbuildings is 106.379 acres). Currently planted in corn (sharecrop until end of 2025), this is a valuable addition to any land base. Opportunities like this are rarely available — productive farmland and a well-kept homestead ready for the next generation. Home is Where the Hart is! Opportunity exists to purchase the farmland alone, subject to municipal severance approval. Contact the listing agent for details. (id:50886)
Royal LePage Peifer Realty Brokerage
230 Bennett Street
Newmarket, Ontario
Welcome to 230 Bennett St! A Sun-Filled 4 Bed 3 Bath End-Unit Townhome That Feels Like A Semi. This Freshly Painted Home Features An Open Concept Main Floor Design With Combined Living & Dining Area, Tons of Natural Sunlight, Laminate Flooring, 2pc Bath & Access To Garage. The Stylish Kitchen Includes Centre Island, Stainless Steel Appliances, Extra Tall Cabinets & Breakfast Area With W/O to Your Deck. Backing On To Green Space & Future Park/Walking Trails, This Home Offers Ultimate Privacy With Urban Living! Step Upstairs To A Spacious Primary Bedroom Featuring 4pc Ensuite w/ Separate Shower Stall & Soaker Tub, Walk-In Closet & Lots Of Windows. The 2nd Floor Also Features 3 Additional Spacious Bedrooms & 4pc Bath! The Exterior Includes A Covered Porch, No Sidewalk & Freshly Painted Garage & Front Door. With A Great Location Close To All Amenities Imaginable - Upper Canada Mall, Highway 404 & 400, Yonge St Plazas, Schools, Hospital, Transit & Much More - This Home Has It All! (id:50886)
Royal LePage Your Community Realty
325 Wellington Street West
Chatham, Ontario
Welcome to one of Chatham’s most distinguished residences: the Matthew Wilson Homestead. Built in 1896, this Queen Anne–style estate showcases craftsmanship rarely seen today & has been carefully maintained through generations. An undertaking to build that spanned nearly four years, it offers over 5,000 square feet of living space, original blueprints, & recognition with the Mayor’s Heritage Award in 2010. The expansive front porch sets the tone, leading into a grand foyer with a sweeping staircase & an airy sense of openness. Pocket doors allow privacy or open concept style, perfect for entertaining or enjoying sun-filled rooms. The home offers 6 bedrooms, 3.5 baths, soaring ceilings, original hardwood, & 19 stained-glass windows (18 original and one from Chatham Vocational School). Period details include a functioning dumbwaiter, slate roof, laundry chute from the servants’ quarters, butler’s pantry, approx. 9-foot doors with original woodwork, & plaster construction — all testaments to the enduring quality of the build. The dining area connects seamlessly to the butler’s pantry & kitchen, with an additional pantry for storage. The second level features a large hallway, 4 bedrooms, and 2 full baths, including the updated primary suite with walk-in closets. The rear staircase leads to a full 3rd level with 2 more bedrooms, a large bathroom, & a spacious ""playroom"" with tourette and full kitchen. With its own exterior access, this level offers flexibility for an in-law suite, guest quarters, or rental potential. Modern updates ensure comfort, including a renovated kitchen (2016), updated baths, forced-air gas heating, central air, 200-amp service, copper plumbing, and new water line. The large backyard with carriage house garage allows for extra storage and space for your needs. Opportunities to own a residence of this scale and history are rare. Schedule your private showing and experience the legacy of 325 Wellington St. W for yourself. Home is Where the Hart is! (id:50886)
Royal LePage Peifer Realty Brokerage
438 Kerr Street Unit# 5
Oakville, Ontario
3300 plus sqft of main floor retail space in Kerr St Village. This space was previously occupied by a restaurant and has many components in place to be rejuvenated into a restaurant or accommodate many other uses permitted by the MU1 designation. Located south of Speers and easy access to to all major highways and many residential neighbourhoods. Landlord will look at separating the back garage area if it is not required by a potential Tenant. (id:50886)
Exp Realty
12699 Loyalist Parkway
Prince Edward County, Ontario
Position your business for success with this rare Highway Commercial property along one of Prince Edward County's busiest corridors. Ideally situated at the gateway to Picton on nearly an acre of land, 12699 Loyalist Parkway offers unmatched exposure, versatile infrastructure, and the added value of a residential income stream or owner-occupancy all at a price that makes it one of the most attractive commercial offerings in the County today. The 4,000 sq. ft. commercial building was purpose-built for business and designed to maximize efficiency and adaptability. Featuring six garage bays, multiple storage rooms, and a two-piece bathroom, its ideally suited for automotive, trades, service-based enterprises, warehousing, or a variety of other permitted uses. The prominent frontage and easy access from Loyalist Parkway ensure consistent visibility and convenience for both customers and deliveries. Adding to the property's unique appeal is a separate, well-maintained 3+2 bedroom home with approximately 1,200 sq. ft. of bright, functional living space. Complete with a lower-level walk-out, second kitchen, and renovated bathroom, the residence offers flexible options: generate rental income, provide in-law or staff accommodations, or create a comfortable live-work setup for an owner-operator. With nearly an acre of usable space, the property also provides ample room for expansion, additional parking, or outdoor storage offering long-term growth potential. Priced to sell, this listing represents an exceptional opportunity for entrepreneurs, tradespeople, or investors to secure a high-visibility location and maximize both business and income potential. Whether you're looking to establish your enterprise, expand operations, or invest in one of Prince Edward County's most strategic commercial locations, this property delivers unmatched value. Opportunities like this rarely come to market don't miss your chance to make it yours. (id:50886)
Keller Williams Energy Real Estate


