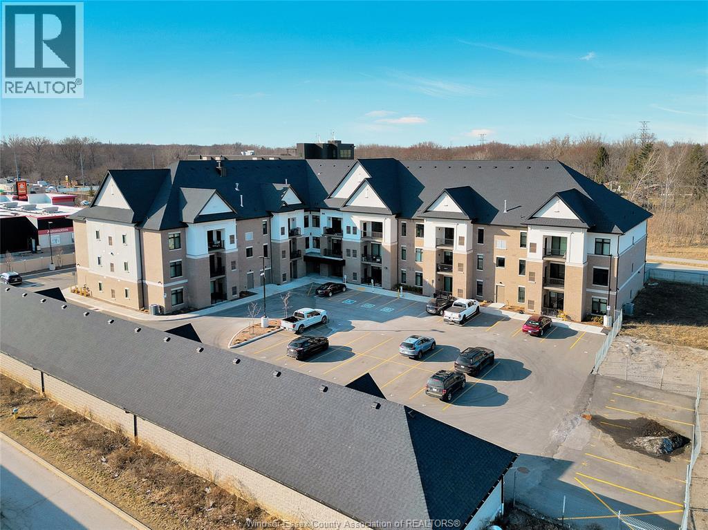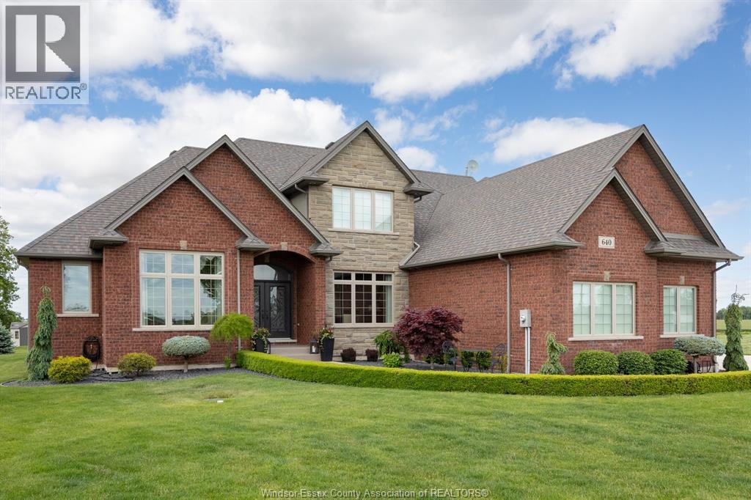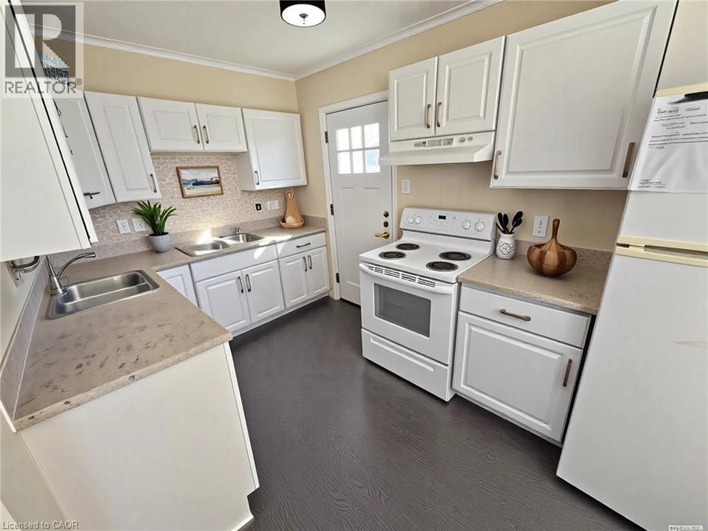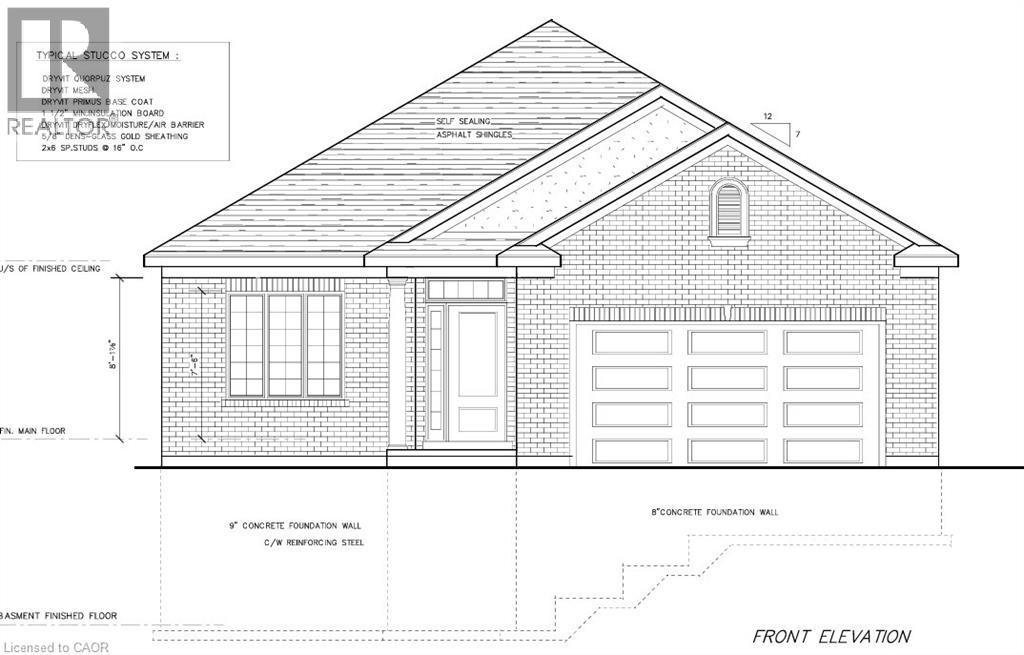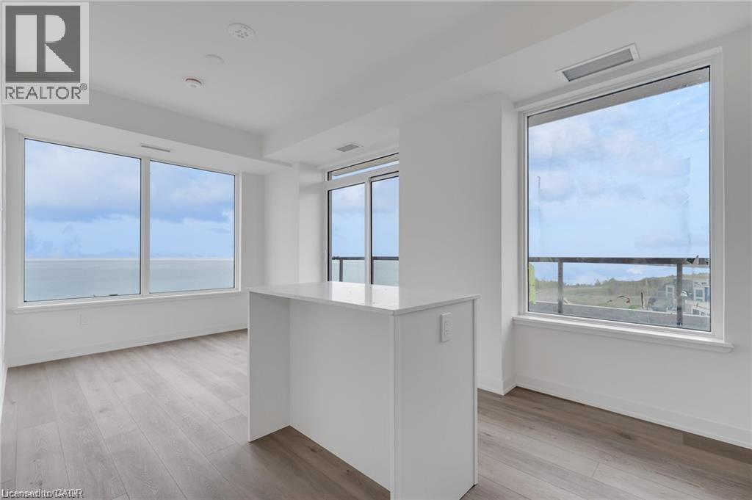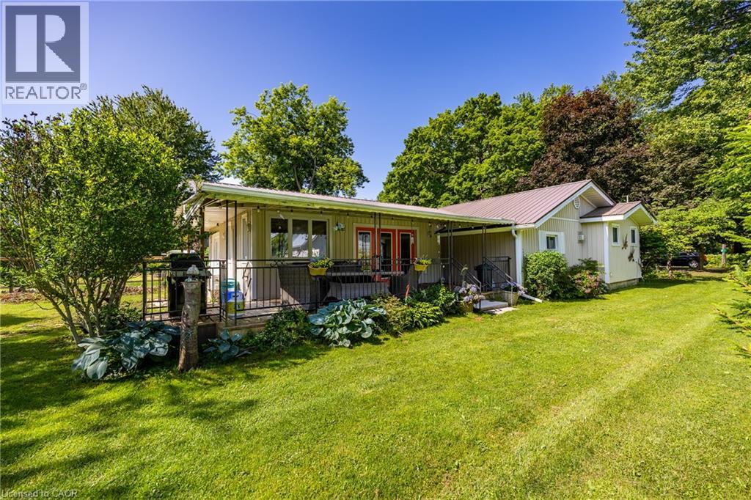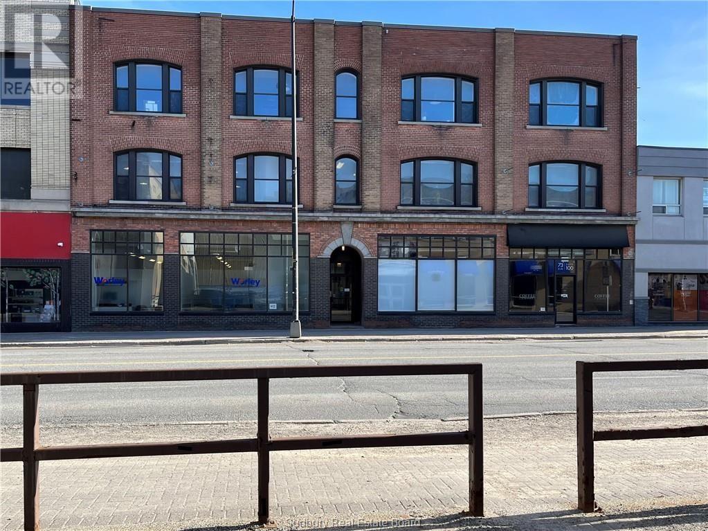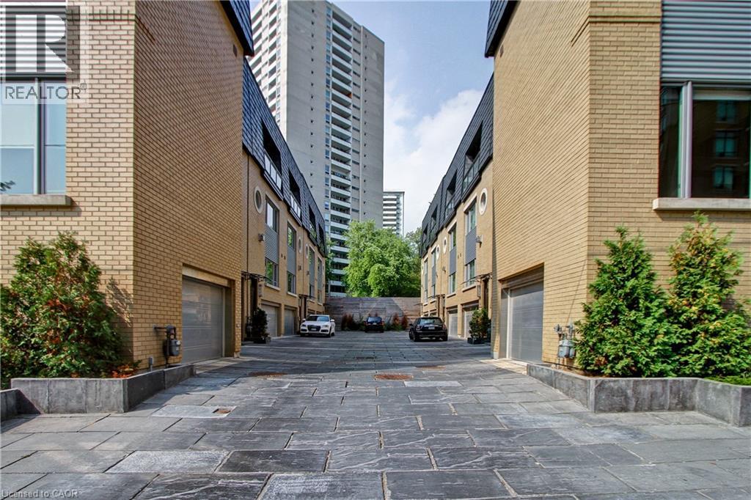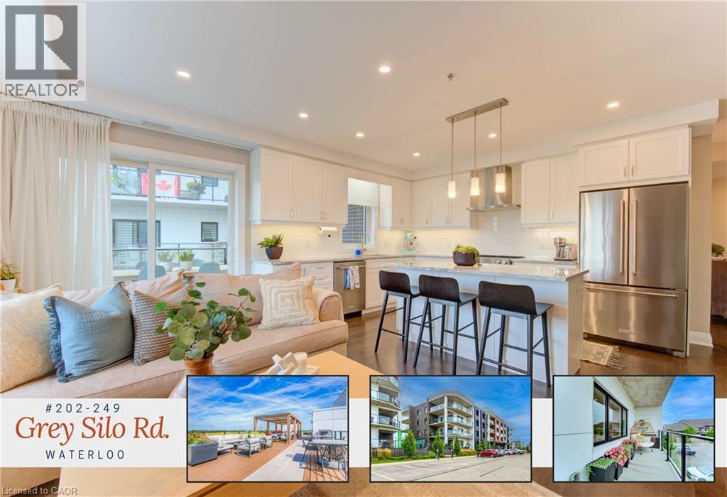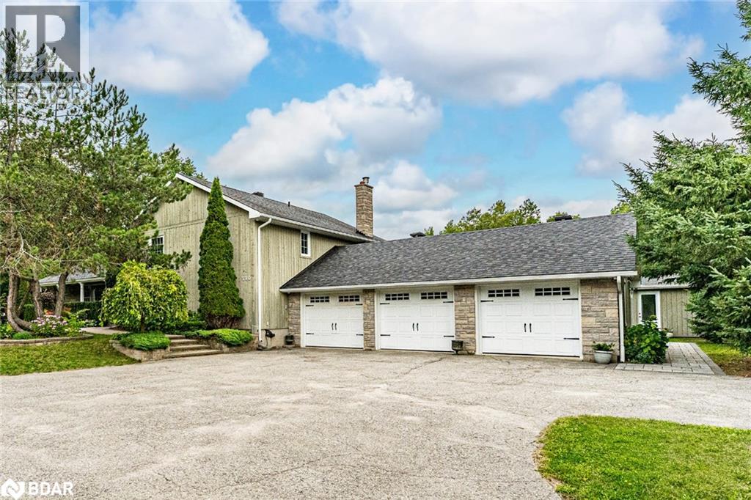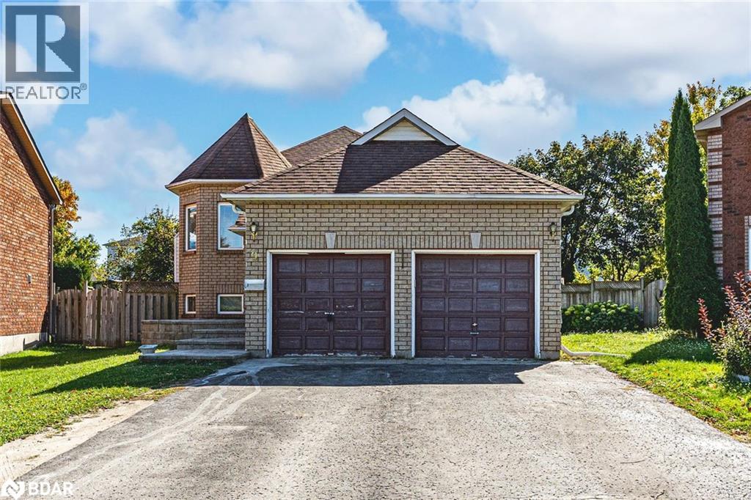1855 Wyoming Unit# 214
Lasalle, Ontario
LUXURY MEETS CONVENIENCE IN THIS 2022 TIMBERLAND HOMES BUILT CONDO. BOASTING 1100 SQUARE FEET OF LIVING SPACE, THIS 2-BED, 2-BATH UNIT OFFERS A MODERN & COMFORTABLE LIVING EXPERIENCE FOR RESIDENTS SEEKING A BLEND OF STYLE & FUNCTIONALITY.THE OPEN CONCEPT KITCHEN & DINING ROOM IS, PERFECT FOR HOSTING GATHERINGS OR ENJOYING EVERYDAY MEALS WITH LOVED ONES. THE BEAUTIFUL LIVING ROOM FT A COZY FIREPLACE, ADDING WARMTH & CHARM TO THE SPACE WHILE PROVIDING A FOCAL POINT FOR RELAXATION. LOCATED CLOSE TO WALKING TRAILS, SHOPPING AND SCHOOLS, THIS LOCATION HAS YOU COVERED.THIS CONDO REPRESENTS A MODERN AND LOW-MAINTENANCE LIVING OPTION IN A DESIRABLE NEIGHBORHOOD, PERFECT FOR THOSE SEEKING A COMFORTABLE & STYLISH ABODE. AS AN INVESTMENT PROPERTY, ITS APPEAL TO RENTERS LOOKING FOR UPSCALE ACCOMMODATIONS IN A PRIME LOCATION MAKES IT A LUCRATIVE ADDITION TO YOUR PORTFOLIO. SELLER RESERVES THE RIGHT TO ACCEPT/DECLINE ANY OFFER PLEASE INCLUDE SCHEDULE B WITH ALL OFFERS (IN DOCS). (id:50886)
RE/MAX Preferred Realty Ltd. - 585
640 North Talbot Road
Lakeshore, Ontario
Welcome to this meticulously maintained Brick & Stone 2story home ,on 1.13 acres with peaceful country side surroundings with 3 car garage with epoxy flooring, offering 4+2 bedrooms, 4 full baths, all hardwood & porcelains thru out (No carpeting) and full of natural light. Chefs style kitchen(Waynes Custom kitchen) with top of the line stainless steel appliances, beautiful great room w/fireplace, office/den, and main floor master w/ensuite and main floor laundry, all custom window treatments thru out. Perfect in law suite with its own entrance, 2nd kitchen, family room and 2 additional bedrooms. Sound proof flooring and walls thru out, and roughed in floor heating in basement and garage. Back covered patio overlooking beautiful serene landscape with in ground sprinkler system security and alarm system with cameras included. Pride of Ownership and truly a pleasure to show! (id:50886)
Deerbrook Realty Inc.
77 Blackfriars Street
London, Ontario
Attention investors! Excellent, turn-key, cash-flowing, licensed rental property with 2 self-contained units. The upper unit consists of the MainFloor and 2nd Floor. It includes 4 spacious bedrooms, 2 bathrooms (one 4-piece & one 3-piece), a large living room, and functional kitchen. The basement unit includes 1 bedroom, one 4-piece bathroom, a cozy living room, and large eat-in kitchen. Both units have been updated, are carpet-free, have lots of natural light, and their own private laundry. Outside, there's parking for 3 cars. Ideal location, close to parks, shopping, transit, entertainment, and Western University. Currently rented for $4,412/month. (id:50886)
Rock Star Real Estate Inc.
1681 King Street N
St. Jacobs, Ontario
Take advantage of this rare opportunity to build your dream home on the north end of St. Jacobs on this beautifully treed 1/3rd acre lot. The possibilities are endless. You can have the award winning Geimer Custom Homes build you this beautiful open concept bungalow with quality high end finishes, 9 foot ceilings, 5 piece ensuite bath, 4 piece main bathroom, den or 2nd bedroom, or bring your own ideas/renderings and have them put to paper. The lot is large enough to add a shop/detached garage/ADU/pool. Enjoy walking the shops of downtown St. Jacobs or the surrounding nature trails. The property is centrally located within a 5 minute drive to Waterloo, Elmira, Conestogo Golf Course and 15 min to Guelph. Call me anytime to turn your dreams into reality. (id:50886)
RE/MAX Twin City Realty Inc.
385 Winston Road Unit# 1408
Grimsby, Ontario
Welcome to the newest and nicest Grimsby on the Lake condo building and this beautiful 2 Bed + 2 Bath unit with the best water views in town! Spectacular North AND East views of Lake Ontario from this 14th floor corner unit, a true 2 bedroom, 2 full bath unit. Come check out the incredible roof top patio and lounge, well-appointed gym and yoga room. 24 hour concierge and on-site security make this the full service package. Walking distance to Grimsby’s best restaurants as well as the waterfront trail. Come and experience the ultimate Grimsby on the Lake lifestyle. This condo unit also has 2 underground parking spots. (id:50886)
Keller Williams Innovation Realty
18 Addison Street
Port Burwell, Ontario
Escape to Your Year-Round Retreat on The Jewel of Lake Erie’s North Shore, with coastal charm in this beautifully upgraded 4-bedroom, 2-bathroom home. Situated on a stunning on fully serviced lot, this property is just a short stroll from one of Ontario’s most pristine long white sandy beaches. Enter into a bright and welcoming 1687 sq ft interior designed for relaxed year-round living. The large living room with vaulted ceilings is anchored by a field stone gas fireplace—perfect for cozy winter nights. With five newly installed split AC/heating units, every room in the house stays comfortable in every season. The home features 4 bedrooms and two full bathrooms, ideal for families, guests, or flexible home office spaces. Whether you’re hosting weekend visitors or creating your forever family retreat, there’s space for everyone. Outside, right off the kitchen is the massive covered porch, perfect for morning coffee or evening wine. A 1.5-car detached garage with hydro and its own split heat pump/AC will be your haven for toys and hobbies. The generous lot offers a large shed, room to garden, play, and a private fire pit area to unwind under the stars. Enjoy the unmatched lifestyle that comes with living walking distance to Port Burwell Provincial Park’s stunning stretch of beach—complete with washrooms, a nude beach, and Ontario’s most popular off-leash dog beach. Nearby amenities include the marina, library, elementary school, lighthouse, and fantastic, charming mini-golf at Patee's, cute shops, and some amazing restaurants including Scoops, The Wing House, Straiko's by the Lake and the best Cappuccino and breakfast spot, The Driftwood Cafe. For nature lovers, this is paradise; for beach lovers, it’s home. (id:50886)
RE/MAX Solid Gold Realty (Ii) Ltd.
55 Alder Street
Sudbury, Ontario
All brick home on a quiet street with plenty of parking. 3 plus 2 bedrooms. R2-2 Zoning. Currently rented main floor and inlaw suite. Private back yard, walking distance to downtown and shopping. Wood fireplace in the basement is non functioning and sold as is. Includes many of the appliances .Great owner occupied home as the main floor is vacant now . (id:50886)
RE/MAX Sudbury Inc.
73 Elm Street Unit# 201
Sudbury, Ontario
Great open-concept office space in a professionally renovated building on Sudbury's main downtown artery. This 1,623ft² unit is on the second floor but has an elevator and stairwell access. It is available for immediate possession . The entire building has been renovated in such a way as to retain its original character and charm!! Have a look, you won't be disappointed (id:50886)
Royal LePage North Heritage Realty
296 Merton Street
Toronto, Ontario
Sophisticated 3-storey townhouse in prestigious Davisville Village. Offering 1,732 sqft of luxury living. Features include 10’ coffered ceilings and a gourmet kitchen with top-tier appliances. Two bedrooms with private balconies, a primary suite with walk-in hall-style closet, spa-like ensuite with heated floors, and a private elevator with access to all levels. Entertain on the 476 sqft rooftop patio with gas BBQ hookup. Heated garage, high-velocity HVAC, and steps to Yonge & Eglinton dining, shopping, and transit. *Some images have been virtually staged* Proof of tenant's insurance will be required before occupancy. Tenant is responsible for all utilities and water heater rental. Landlord will require proof of transfer prior to occupancy. (id:50886)
Platinum Lion Realty Inc.
249 Grey Silo Road Unit# 202
Waterloo, Ontario
Prepare to fall in love with this rare corner condo where sophisticated design meets everyday indulgence with over 1100 sqft of living space. From the moment you step inside, you’re welcomed by wide hallways, 8.5 ft ceilings, and sunlight streaming through expansive windows. At the heart of the home, the chef’s kitchen commands attention with its dramatic quartzite island, custom drawers, soft-close cabinetry, and full suite of KitchenAid appliances. Subtle details—USB outlets, under-cabinet lighting, and dimmer switches—make the space as functional as it is beautiful. The living/dining area flows effortlessly to a spectacular 320 sq ft wrap-around balcony. Imagine sipping morning coffee with the sunrise, hosting dinner outdoors, or filling the space with lush container gardens—this balcony is a private oasis large enough for both lounging and entertaining. Retreat to the serene primary suite with double closets customized for style and storage, and a spa-inspired ensuite featuring a walk-in tiled shower with bench seating and sleek quartz vanity. The versatile second bedroom doubles perfectly as a guest room or home office, while the 4-piece main bath with a soaker tub offers a touch of everyday luxury. Added conveniences include in-suite laundry, engineered hardwood floors, built-in closet systems, and a smart thermostat. Life here extends far beyond your walls. Head to the rooftop terrace where panoramic views stretch over farmland and skyline. With fire tables glowing, BBQs sizzling, community gardens thriving, and stylish lounge spaces, it feels like a private resort in the heart of Waterloo. Add two parking spaces (one underground with locker, one at-grade near the entrance), plenty of visitor parking, and meticulous landscaping, and the package is complete. All this in the coveted Grey Silo community—steps to Rim Park, Grey Silo Golf Course, and endless trails, with shopping, dining, and universities just minutes away. This is condo living at its finest. (id:50886)
Keller Williams Innovation Realty
2 Mills Circle
Midhurst, Ontario
RESORT-INSPIRED ESTATE LIVING ON 2.2 ACRES WITH A BACKYARD BEYOND COMPARE PLUS SHARED OWNERSHIP OF A 13.37-ACRE PARCEL BEHIND! Unveiling 2 Mills Circle, a resort-inspired estate on 2.2 acres with a backyard designed to astonish. Estate-style living meets resort luxury with gardens that frame an inground saltwater pool with a newer liner, surrounded by extensive stonework, complemented by a poolside building with a 3-piece bathroom, a pergola, and a gazebo with a sitting area. Multiple decks create spaces for lavish entertaining or private escapes, all set within an atmosphere of refined seclusion. Adding to the exclusivity, this property also includes shared ownership of a 13.37-acre parcel of land located behind the residence. The home presents hardwood floors, pot lights, crown moulding, wainscotting, and freshly painted walls. An elegant kitchen showcases white cabinetry, granite counters, a centre island with a second sink, tile backsplash, and a walkout to the expansive deck overlooking the grounds. The primary suite impresses with a walk-in closet, 3-piece ensuite, and a private balcony, while the lower level features a family room with a walkout and a gas fireplace, a mudroom, a fourth bedroom, and a powder room. A finished basement with a sprawling rec room anchored by a second fireplace delivers an impressive setting for everything from quiet evenings to lively occasions. Completed by a triple-car garage with inside entry, renovated bathrooms, and a water softener with an iron filter, this residence is both elegant and practical. Enjoy proximity to the Barrie Sports Complex, Snow Valley Ski Resort, golf courses, scenic trails, and Bayfield Street’s shopping and dining. (id:50886)
RE/MAX Hallmark Peggy Hill Group Realty Brokerage
9 Kestrel Court Unit# Upper
Barrie, Ontario
BEAUTIFULLY UPDATED UPPER UNIT WITH AN OPEN LAYOUT, EXCLUSIVE YARD & GARAGE ACCESS, & A CENTRAL LOCATION CLOSE TO IT ALL! Step into this newly updated upper unit, perfectly placed on a peaceful court in Barrie’s northeast end where comfort meets convenience. Surrounded by schools, parks, shopping along Bayfield Street, RVH, Georgian College, transit, and quick Highway 400 access, this location makes daily life effortless. Spend your weekends exploring nearby Johnson’s Beach, hiking scenic trails, or enjoying year-round activities at the Barrie Community Sports Complex, East Bayfield Community Centre, Barrie Sports Dome, Pickleplex, or the Barrie Country Club. At home, enjoy the private use of a fully fenced backyard with a spacious deck, along with exclusive parking for two in the garage, plus additional driveway spaces. Inside, the open concept living and dining area is anchored by a cozy fireplace, while the beautifully renovated kitchen invites gatherings with its direct walkout to the deck for outdoor dining. Three comfortable bedrooms provide plenty of space, highlighted by a primary retreat with a walk-in closet, 2-piece ensuite, and private deck access, alongside a bright 4-piece bathroom for family or guests. Stylish hardwood floors run through the main living area, and the completely carpet-free design adds a fresh, contemporary touch, while shared on-site laundry ensures everyday ease. Whether it’s hosting friends, relaxing with family, or exploring the best of Barrie, this exceptional unit is ready to welcome you! (id:50886)
RE/MAX Hallmark Peggy Hill Group Realty Brokerage

