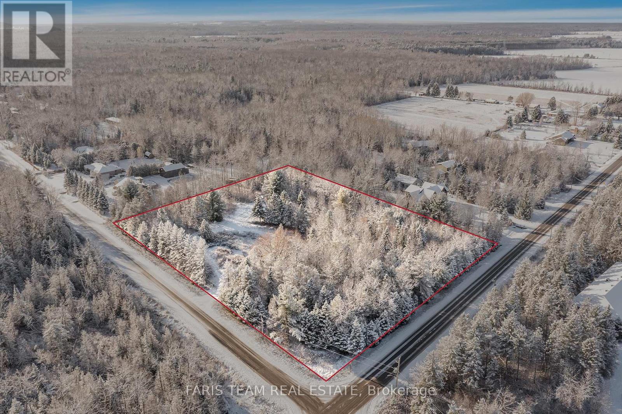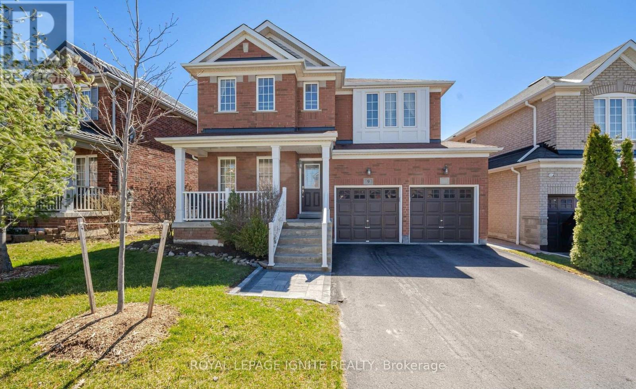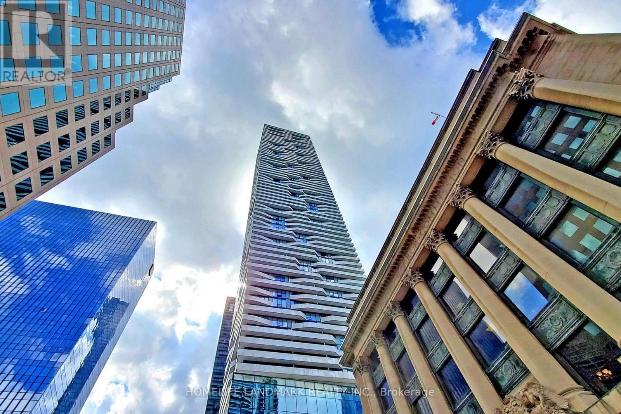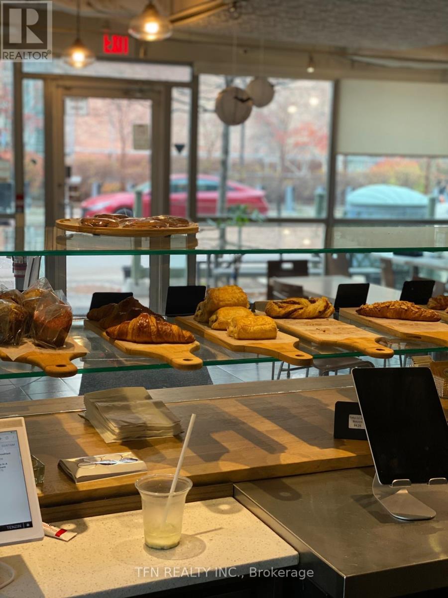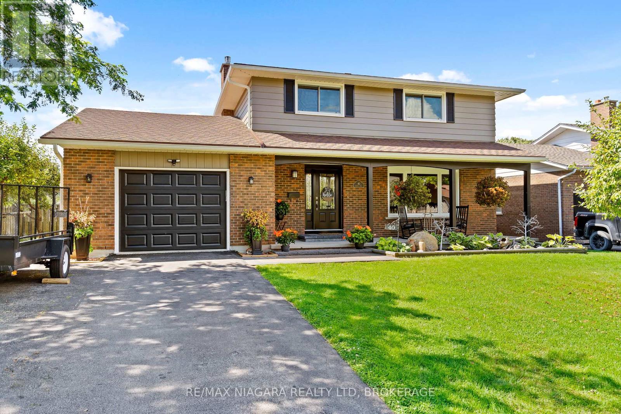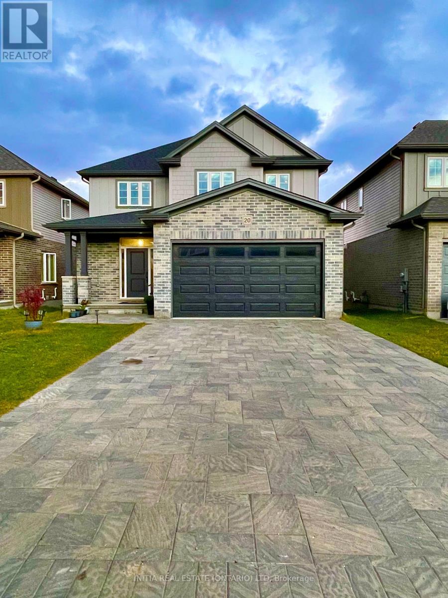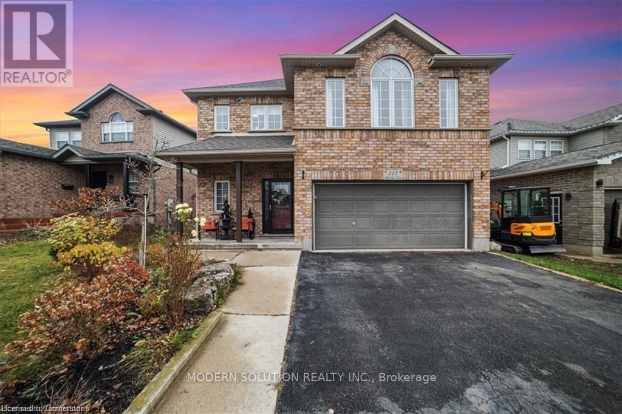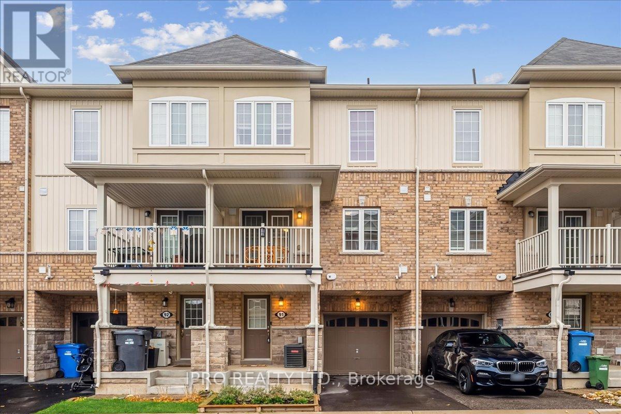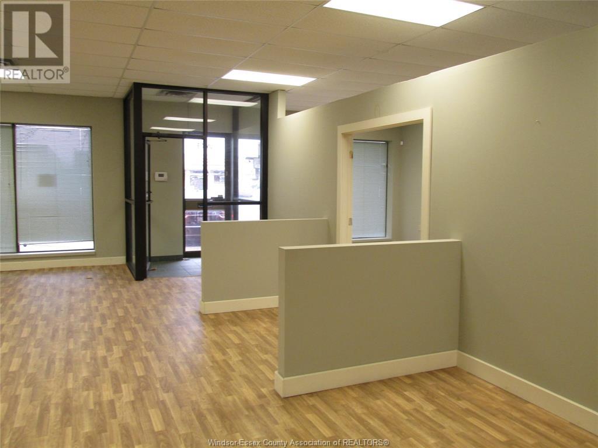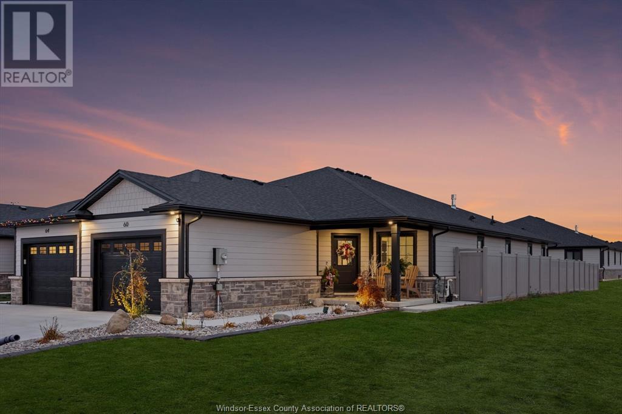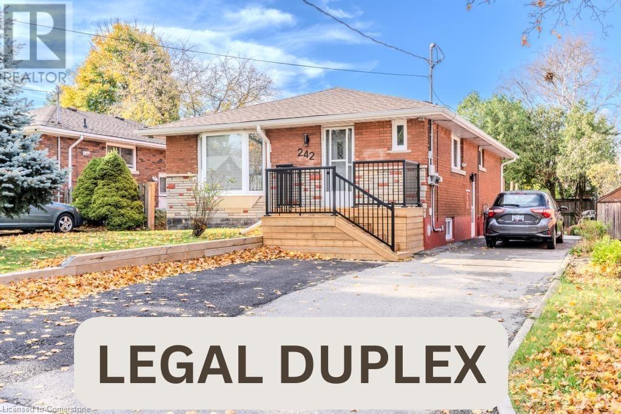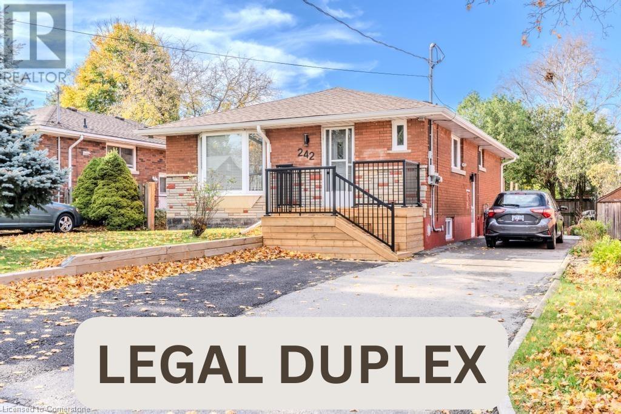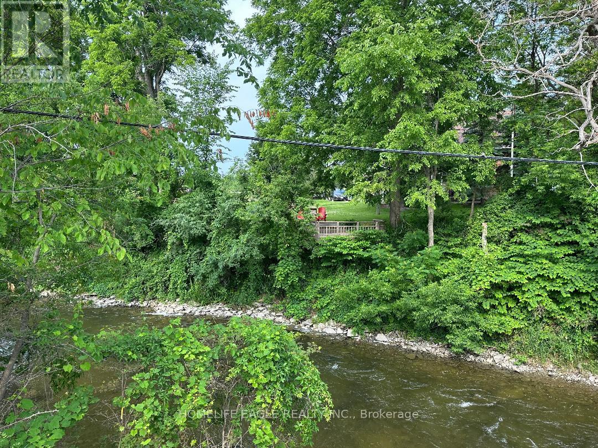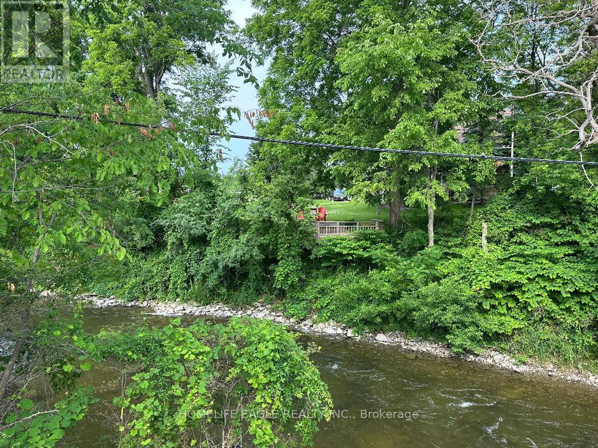8018 8th Line
Essa, Ontario
Top 5 Reasons You Will Love This Property: 1) Experience rural serenity and city convenience with this property's peaceful ambiance and easy access to Barrie for work, shopping, or dining 2) Over 4-acres of potential await you, offering endless possibilities for your dream home, outdoor activities, or future projects 3) Surrounded by lush trees and natural beauty, this forested retreat provides a tranquil escape ideal for nature lovers and outdoor enthusiasts 4) Enjoy privacy in this quiet and secluded location, perfect for building a haven away from urban noise 5) Rare opportunity with this sizeable forested lot perfect for building your dream home or securing a valuable investment with long-term potential in a highly sought-after area. Visit our website for more detailed information. (id:50886)
Faris Team Real Estate
Upper - 99 Willis Road
Vaughan, Ontario
Gorgeous Renovated Main Floor in Detached Raised Bungalow Located in the very desirable East Woodbridge Area. 3 Beds 2 baths with Double car garage and 5 parking spaces. Large Eat in Kitchen with granite counter tops, Skylights, panelling and pot-lights throughout, Large Renovated 5 pc Bath with his and her sinks, Heated towel rack, and 72 LED Anti-fog Mirror. Primary Bedroom with 3pcs ensuite, crown moulding throughout and gleaming hardwood floors. (id:50886)
RE/MAX Millennium Real Estate
129 Church Street S
Richmond Hill, Ontario
A Rare Opportunity To Acquire A Commercial Corner Lot Situated In One Of Richmond Hill's Highly Sought After Pockets! Property Consists Of 2 Adjacent Parcels (129 Church St S & 58 Major Mackenzie Dr.) Fronting On A High Vehicular/Pedestrian Traffic Strip In The Heart Of Richmond Hill's Fastest Growing Development District. This Featured Corner Lot Permits Dual Exposure/Visibility, As Well As, A Variety Of Mixed-Use Operational Uses. Surrounded By Vibrant Neighborhoods & Abundant Ideal Area Amenities, This Property Is Ideal For A Variety Of Potential Endeavors; Development Of Professional Offices, Commercial Schools, Townhomes, Pharmacy, etc Or Simply As An As Is Turn Key End-Use. Steps To Yonge St, Viva Go Transit & Easy Connect To HWY 7, 404 & 407. (id:50886)
Royal LePage Connect Realty
129 Church Street S
Richmond Hill, Ontario
A Rare Opportunity To Acquire A Commercial Corner Lot Situated In One Of Richmond Hill's Highly Sought After Pockets! Property Consists Of 2 Adjacent Parcels (129 Church St S & 58 Major Mackenzie Dr.) Fronting On A High Vehicular/Pedestrian Traffic Strip In The Heart Of Richmond Hill's Fastest Growing Development District. This Featured Corner Lot Permits Dual Exposure/Visibility, As Well As, A Variety Of Mixed-Use Operational Uses. Surrounded By Vibrant Neighborhoods & Abundant Ideal Area Amenities, This Property Is Ideal For A Variety Of Potential Endeavors; Development Of Professional Offices, Commercial Schools, Townhomes, Pharmacy, etc Or Simply As An As Is Turn Key End-Use. Steps To Yonge St, Viva Go Transit & Easy Connect To HWY 7, 404 & 407. (id:50886)
Royal LePage Connect Realty
129 Church Street S
Richmond Hill, Ontario
A Rare Opportunity To Acquire A Commercial Corner Lot Situated In One Of Richmond Hill's Highly Sought After Pockets! Property Consists Of 2 Adjacent Parcels (129 Church St S & 58 Major Mackenzie Dr.) Fronting On A High Vehicular/Pedestrian Traffic Strip In The Heart Of Richmond Hill's Fastest Growing Development District. This Featured Corner Lot Permits Dual Exposure/Visibility, As Well As, A Variety Of Mixed-Use Operational Uses. Surrounded By Vibrant Neighborhoods & Abundant Ideal Area Amenities, This Property Is Ideal For A Variety Of Potential Endeavors; Development Of Professional Offices, Commercial Schools, Townhomes, Pharmacy, etc Or Simply As An As Is Turn Key End-Use. Steps To Yonge St, Viva Go Transit & Easy Connect To HWY 7, 404 & 407. **** EXTRAS **** Property Brochure & Rent Roll Available Upon Request - Rent Roll Requires A Completed NDA Form Prior To Release - Form Is Attached To MLS Listing. 64 Major Mackenzie Dr. E Is Also Currently For Sale As A Complimentary Expansion Lot To Ours. (id:50886)
Royal LePage Connect Realty
328 Malaga Road
Oshawa, Ontario
This stunning 2-bedroom plus den, 1-bathroom lower suite bungalow is situated on a premium lot with numerous upgrades. Featuring above-ground windows that allow plenty of natural light, this home offers a bright and welcoming atmosphere. Conveniently located for commuters, with quick access to Highway 401 and transit options. Includes 1-2 parking spots and ensuite laundry. Enjoy a spacious yard adorned with fruit trees, perfect for outdoor relaxation. (id:50886)
Right At Home Realty
Bsmt - 9 Glennie Drive
Ajax, Ontario
Brand new basement apartment at 9 Glennie Drive, Ajax, featuring a modern kitchen with new appliances, ensuite laundry, laminate flooring, large south-facing windows for natural light, a private separate entrance with interlock walkway, one parking space, and conveniently located near Westney Road, Vimy Ridge Public School, and public transportation available now for $1,999/month. **** EXTRAS **** Fridge, Stove, Dishwasher, Washer & Dryer (id:50886)
Royal LePage Ignite Realty
Up07 - 181 Huron Street
Toronto, Ontario
At the doorstep of the University of Toronto, just minutes from Queens Park and UHN you'll find the Design Haus Condos. This corner upper penthouse suite boasts sweeping panoramic city views. Featuring a neutral modern decor, 9' ceilings, and a thoughtfully laid-out floor plan with laminate throughout. Residents can also take advantage of amenities such as a gym, party room, and an outdoor terrace on the 9th floor, providing a fantastic space to relax and enjoy city views. It offers the perfect blend of luxury and convenience. With easy access to public transit, parks, and top cultural destinations in Toronto, this is the ideal location for professionals and students alike. Tenant pays for cable/internet only. All other utilities included. (id:50886)
Sotheby's International Realty Canada
1108 - 70 Temperance Street
Toronto, Ontario
Luxurious Condo In The Heart Of Financial District, One Bedroom + Den Unit, Den Can Be Second Bedroom. 9Ft Smooth Ceilings, Floor To Ceiling Windows, Modern Kitchen With B/I Appliances, Engineered Wood Floors. Steps To Subway, Path, City Hall, Eaton Center, All Amenities Include Concierge, Exercise Room, Theater Room, Party Room, Library, Games Room, Guest Rooms & Rooftop Terrace. (id:50886)
Homelife New World Realty Inc.
2209 - 219 Dundas Street E
Toronto, Ontario
Available for February 1st - In.De 1 Bedroom Plus Den (Which Can Be Used As Second Bedroom). Open Concept Kitchen Living Room - 2 Full Bathroom, 723 Sqft. Ensuite Laundry, Walk-In Closet, Stainless Steel Kitchen Appliances Included. Engineered Hardwood Floors, Stone Counter Tops And A Nice Balcony Giving You An Astonishing Northern View Of The City. **** EXTRAS **** Built-In Fridge, Dishwasher, Stove, Microwave, Front Loading Washer And Dryer, Existing Lights, Ac, Hardwood Floors, Window Coverings. (id:50886)
RE/MAX Urban Toronto Team Realty Inc.
4107 - 88 Harbour Street
Toronto, Ontario
Luxury Harbour Plaza Residences By Menkes In Downtown Toronto . Connected To The Path,Cn Tower, Union Station, Rogers Centre , Downtown Financial,Entertainment District . The Wrap Around Balcony Offer Se View Overlooking Lake Ontario And Downtown Street. Gourmet Open Kitchen W/ Quartz Counters. Spacious Bedroom. Large Den With Window. Amenities Include Fitness/Weight Area, Cardio, Pilates/Yoga Studio, Sauna, Party Room, Business Centre, Theatre And More. (id:50886)
Homelife Landmark Realty Inc.
#1512 - 470 Front Street W
Toronto, Ontario
Spectacular Views of both Downtown and Lake from the 2 Bedroom Corner suite. Lots of Natural light with high ceilings, wall to wall windows and spacious balcony. Two Large Sized bedrooms each having their Own bathrooms. Live in one of the most vibrant communities & hottest new developments in the most desirable community. The Well has all the amenities within the building and more right at your doorstep. **** EXTRAS **** Like New - Kitchen Island can be ordered if wanted. (id:50886)
Homelife/local Real Estate Ltd.
520 - 55 Ontario Street
Toronto, Ontario
The perfect one plus den floorplan combined with the East 55 lifestyle. Outdoor rooftop pool, gym, concierge, Gas cooking in the unit and a gas bbq outlet on the balcony. Stainless steel appliances, and quartz counters in a clean, modern white palette. 9 foot ceilings and no hallways make this apartment feel extra spacious. St. Lawrence Market and Distillery District a 10 minute walk. 504 King Streetcar two blocks away. (id:50886)
Brad J. Lamb Realty 2016 Inc.
3312 - 18 Yonge Street
Toronto, Ontario
Sophisticated Living In The Sky. Luxury 1 Bedroom Plus Den, 2 Full Bathrooms. 9' Ceilings And Hardwood Throughout. Perfect Layout, Well Appointed Rooms, Spotless Suite. Open Concept Kitchen With Breakfast Bar. Large Master With 4Pc Ensuite And His/Her Closet. Parking & Locker, Ensuite Laundry. Open Balcony **** EXTRAS **** Club 18 Spa With Skylight Pool, Gym, 6th Floor Garden With Mini-Golf. Party Room And Business Center.Walk To Harbour Front,Union Station, St.Lawrence Market, Financial Dist & Air Canada Ctr.24-Hr Concierge. Outdoor Bbq And Roof Top Terrace. (id:50886)
Harvey Kalles Real Estate Ltd.
80 Western Battery Road
Toronto, Ontario
Located In The Vibrant And Bustling Neighborhood Of Dufferin & King, This Charming Cafe Offers An Exceptional Opportunity For A New Owner. Situated In The Heart Of A Young, Trendy Community, This Well-established Cafe Boasts A Loyal Customer Base And A Stellar Reputation With A 4.7-Star Rating On Google. This Cozy Yet Modern Cafe A Welcoming Atmosphere, And With Liquor License, Making It Perfect For Casual Daytime Visits Or Evening Gatherings. Whether You're Serving Specialty Coffee, Artisanal Pastries, Or Craft Cocktails, The Cafes Prime Location And Established Brand Ensure Continued Success. With High Foot Traffic, Excellent Visibility, And A Reputation For Quality And Great Service, This Cafe Is Ready To Thrive Under New Ownership. Don't Miss Out On This Turn-key Business Opportunity In One Of Toronto's Most Sought-after Neighborhoods. **** EXTRAS **** Full Kitchen Equipment. (id:50886)
Tfn Realty Inc.
2202 - 30 Nelson Street
Toronto, Ontario
Stunning and professionally managed corner unit. 2 Bedroom + 2 Bathroom Centrally Located Unit At Studio 2 On A Quiet Street, In The Heart Of The Entertainment District. Situated Near, Top Rated Restaurants, Transit, Theaters & More. Well Maintained And Great Layout. Laminate Floors Throughout. Unit will be professionally painted and cleaned. **** EXTRAS **** Unit Includes 1 Parking Space & Locker. *For Additional Property Details Click The Brochure Icon Below* (id:50886)
Ici Source Real Asset Services Inc.
1198 Eglinton Avenue W
Toronto, Ontario
Exceptional retail space available at the vibrant Eglinton and Bathurst intersection! This prime storefront features an open layout, expansive display windows, and excellent street exposure with high foot and vehicle traffic. Perfect for diverse retail uses in a bustling area, with nearby transit access and local amenities. An ideal spot to grow your business! **** EXTRAS **** Space is a blank canvas, perfect for your finishing touches (id:50886)
Ipro Realty Ltd.
834 Garage Road
Armour, Ontario
Are you looking for a nature lover's paradise - a place to build your dream home away from your neighbours and have land to roam? Yourdreams have come true with this large, almost 100 acre parcel, which boasts 1300+ feet on a year round municipal road. Located in the heart oflake country this acreage is minutes away from lakes containing Pike, Pickerel, and Bass as well as lakes large enough for all your water sports.Just a short drive outside the village of Burk's Falls which has everything you need for day to day living. Build your home well back from the roadand imagine sitting in the screened in porch at night or in the early morning enjoying the sounds of nature and the rustle of deer and moose inthe area. Look up into the night sky and see what the stars look like with little to no light pollution. Your family will have room to roam on thisrelatively flat property. A generous mix of hard and softwood make for amazing autumn colours and the existing clearing and roughed indriveway is a great place to start. Don't hesitate, start moving towards your dream now. (id:50886)
Royal LePage Lakes Of Muskoka Realty
389 First Avenue N
Welland, Ontario
INCREDIBLE TURN-KEY INVESTMENT OPPORTUNITY at 389 First Ave in Welland! Completely updated, ready to rent 6 bedroom house just down the street from Niagara College Welland Campus, short drive to Brock University. Bus stop directly in front of the house! Perfect setup as a Student Accommodation for Niagara College AND Brock University Students! Do the math... Rooms typically rent for $600-750 per month x 6 bedrooms! UPPER LEVEL: 3 bed, bath, kitchen, living room, dining room + separate entrance LOWER LEVEL: 3 bed, bath, kitchen, living room, laundry, + separate entrance. With this layout, location and updates, 389 First Ave is vastly superior to most of the rentals in the area! Fresh kitchens, bathrooms, vinyl windows, paint, flooring, roof shingles, many new appliances, + more. Top notch safety features too: Emergency lighting on every floor by the exits, Hardwired-Interconnected Smoke/CO Fire alarms, sprinkler heads in the furnace room, 5/8 Fire-Rated drywall (lower level), Fire-Rated steel doors (lower level) and of course every bedroom has a proper egress window! Come see the home in person! (id:50886)
Century 21 Heritage House Ltd
40 Gaspare Drive
Port Colborne, Ontario
You will never want to leave your property when you own this well cared for 2 storey home in beautiful south west Port Colborne. Three good sized bedrooms with large closets and main bath comprise the upper level. You will love to entertain in your welcoming living room, formal dining room with glass doors to the rear yard and inviting kitchen with ample cabinetry and huge peninsula. Your main floor family room will become the gathering place with easy access to the 2nd bath and the amazing rear yard paradise. Enjoy endless days of family fun in your incredible in-ground pool or quiet morning coffee as you listen to the world wake up. Enjoy your evening tea or glass of wine on your front porch as you wind down from your day. Stroll down the promenade along the shores of Lake Erie or enjoy an amazing meal at one of Port's unique eateries. Everything you need is right here..fishing...golfing...shopping...wine tours...and more! (id:50886)
RE/MAX Niagara Realty Ltd
211 - 118 Summersides Boulevard
Pelham, Ontario
JUST completed! This beautiful building is located in charming Fonthill & only steps to all the amenities you need! 1 Bedroom + Den, 2 FULL bathrooms. In suite laundry. All laminate flooring throughout. Large private 15ft x 5ft balcony. 1 underground parking spot with adjacent storage locker. This is an ACCESSIBLE UNIT with extra wide doorways, hallway, lowered light fixtures, & walk in glass shower. The party room is just steps down the hall! Quality built by reputable Mountainview Homes. Live comfortably, stylishly, & with minimal maintenance in this turn-key condo! (id:50886)
RE/MAX Niagara Realty Ltd
339 Kennington Way
London, Ontario
Freehold Townhome has NO Condo Fees! The Lexington Model is an inside End Unit with forced air Natural Gas Heat, 3 Bedrooms, 2.5 baths, second floor laundry & an open concept main-floor living. The kitchen has a large center island with breakfast bar & a walk-in pantry & is open to both the Dinette & the Great-Room. The attached garage has two man doors, 1 into the hall & 1 out to backyard breezeway for lawn maintenance. Open Railing Stairs leading you to the open Loft with a linen closet, & access to the laundry room, the shared 4Piece washroom with a 1pc Tub/Shower unit. The primary master retreat includes a walk-in closet & a private 3PC ensuite with a 5 shower unit. The unfinished basement is full of development potential with a larger egress window at the back allows for a legal future bedroom, separate storage unit at the front, & while the utilities & 3pc Rough-In are against the interior east wall to maximize the future development of this lower level. **** EXTRAS **** Builder offer include Tarion Forms, Subdivision Restricted Covenants, & Disclosure of interest for Vendor. CoOp Agent to provide CoOp Agreement when presenting. 1833 Square foot (id:50886)
Sutton Group Preferred Realty Inc.
20 Basil Crescent
Middlesex Centre, Ontario
This stunning detached home combines modern luxury with ultimate convenience in the thriving neighbourhood of Clear Skies in Ilderton. The front of the home greets you with a beautifully paved driveway, a double car garage and extra parking for four additional vehicles in the driveway. Step inside into an inviting open-concept layout filled with stylish upgrades, from rich hardwood floors throughout the main level to chic light fixtures in every room. The contemporary kitchen serves as the heart of the home, featuring a sleek backsplash, a spacious island, and premium finishes that make cooking and entertaining a delight. The main floor offers the perfect balance of work and relaxation with a private home office and a spacious living room as well as convenient access to laundry facilities and a practical mudroom. Upstairs, you will find four spacious bedrooms, each with its own closet and two modern bathrooms that add both function and flair. Enjoy a generously sized backyard, perfect for gatherings and BBQs. Nestled in the Clear Skies community, this home is just a quick drive from London's prime amenities, including Hyde Park, North London Plaza, and Masonville shopping centre. All appliances included. Don't miss your chance to experience contemporary living with this rental opportunity! (id:50886)
Initia Real Estate (Ontario) Ltd
57 Cedar Street
Grimsby, Ontario
Indulge in refined living at 57 Cedar, Grimsby! This sophisticated 3-bedroom, 4-bath townhouse offers unparalleled comfort. The stylish kitchen boasts modern appliances and ample storage. With a versatile finished basement, transform spaces to fit your needs – be it a home office or entertainment zone. Your backyard transforms into a private sanctuary, bordering a scenic park accessible through a gate in the fence. Enjoy tranquility and endless outdoor activities right at your doorstep. Conveniently located near schools, shopping centers, and easy highway access, this home ensures both luxury and practicality. Offering hassle-free parking, this residence caters to your every need. Make 57 Cedar your dream home! (id:50886)
Royal LePage State Realty
1054 Lillian Avenue Unit# Lower
Windsor, Ontario
Attention professionals and students! This charming 2-bedroom unit is your ideal living space located in a quiet and safe neighborhood. Live close to all the amenities you need: a short distance from the University of Windsor, Ambassador Bridge, vibrant Walkerville, grocery stores, restaurants, & more! The unit can be furnished at a different price for tenants with serious offers. Short-term rental options also available. Rent is $900 plus utilities / month with outdoor parking. Enjoy the perfect blend of comfort, style, and location in this incredible property. Don't miss out on this amazing opportunity, call us today to book you a private showing. AAA+ Tenants only, non-smokers, no pets allowed. Rental application, full credit report, & employment letter to offers. (id:50886)
Real Broker Ontario Ltd
65 Blackburn Drive
Brant, Ontario
Welcome to A gorgeous two-story home with 4000+ square feet of modern living space with luxury high-end finishes. The home is loaded with upgrades as it was a former model home. It is located on a large premium ravine lot with near by walking trails. The home has 4 bedrooms, 3+1 bathrooms and double car attached garage. The home feels spacious with 9 feet high ceiling around the main floor. The main floor has elegant dark hardwood flooring that leads to the specious family room with a fire pace surrounded by stones and eat-in kitchen. The kitchen has a number of upgrades including high end finish maple cabinetry, granite counter tops, and modern tiled floor. There is a walk through pantry with maple cabinetry with ample storage space and a sink. The main floor finishes off with a laundry room with tons of storage space and garage access. The upper floor has 4 spacious bedrooms with great closet space plus a full bathroom. The master bedroom features a modern 4-piece full bathroom and walk-in closet with custom built shelving and drawers. The basement features a large family room, exercise/playroom with lots of storage space with shelving along with a full three piece washroom. Specious deck in the backyard to enjoy the green space. Sprinkler system with multiple points to water the grass as per the schedule. The home backs onto scenic wooded area with walking trails. (id:50886)
Century 21 Green Realty Inc.
227 Mcnichol Drive
Cambridge, Ontario
227 McNichol Drive is a remarkable property that rarely becomes available in this highly sought-after neighborhood. This impeccable family home is situated in a desirable location, backing onto greenspace, and has undergone recent renovations both inside and out. The curb appeal of the property is delightful, with new landscaping completed in 2018. Additionally, the roof and the majority of windows were replaced in 2016, enhancing the overall aesthetic and functionality of the home. Upon entering the front foyer, you are immediately greeted with a sense of warmth and comfort, making you feel right at home. The modern and sophisticated updates throughout the house are evident, creating a stylish and inviting atmosphere. The first floor features a conveniently located two-piece washroom and provides access to the impeccably maintained and freshly painted 2-car garage, adding to the overall convenience and appeal of the property. The open-concept design of the home establishes a seamless connection between the three main living areas, creating a sense of continuity and flow. The spacious family room, featuring a cozy gas fireplace and a lovely view of the greenspace, effortlessly transitions into the exquisite kitchen and dining room. The kitchen boasts ample counter space and storage, ensuring that clutter is never an issue. Throughout the home, all door fixtures and lighting fixtures have been tastefully updated to maintain a sense of uniformity and luxury. The hardwood staircase leads you up to a bright second-floor loft that is set up as an office. The grand primary bedroom with east-facing windows, a walk-in closet & the recently renovated ensuite with a walk-in shower & claw foot bathtub is luxury at its finest. There are three additional & spacious bedrooms on the second floor, as well as a 3 pc bath, laundry & storage. (id:50886)
Modern Solution Realty Inc.
37 Macklin Street
Brantford, Ontario
Welcome to 37 Macklin Street in Brantford, a beautiful fully loaded home situated in the prestigious community of Nature's Grand Brantford, developed by LIV Communities. This luxurious home, known as the Adonis 4 - Elevation B, boasts over $240,000 in upgrades and is positioned on a premium lot, backing onto green space with no rear neighbors. Featuring 4 bedrooms, 3.5 bathrooms, and a generous 2655 square feet of livable space above ground level, this residence offers an unparalleled living experience. Upon entering through the double doors, you are greeted by an open and grand foyer that sets the tone for the entire home. The main floor is enriched with hardwood and tile flooring, a convenient main floor bathroom, two coat closets, pot lights throughout, and a gourmet chef's kitchen equipped with stone countertops, a large island, stainless steel appliances, upgraded cabinets, and all the modern amenities you desire. Ascend the wide open wood staircase to discover a thoughtfully designed second floor layout that maximizes both functionality and style. On the second floor of the property, there is a spacious primary bedroom that includes both a his-closet and a walk-in-closet for ample storage. The primary ensuite is designed with luxurious spa-like features. Additionally, there is a convenient second floor laundry area and a large linen closet in the hallway. Two more generously sized bedrooms share a jack-and-jill 4-piece bathroom. Furthermore, there is a fourth bedroom that boasts its own ensuite bathroom. The property is fully fenced, making it perfect for families. The basement features upgraded ceiling heights and offers immense potential for customization to cater to the needs of growing families. (id:50886)
Modern Solution Realty Inc.
91 - 88 Decorso Drive
Guelph, Ontario
Welcome home to Decorso and the best layout on the block! Surrounded by both nature escapes and the convenience of city amenities, you can have it all in this turnkey 2 bed 2 bath modern townhome with storage galore. A perfect starter home or ideal for those looking to downsize or invest. The large open kitchen features stainless steel appliances, a modern backsplash, and connects directly to the spacious living and dining rooms for easy entertaining or quiet nights in. Walk out through the beautiful french doors and escape the sun or the rain on the covered balcony. Featuring a convenient powder room on the main floor and a roomy 4 piece bath on the 2nd floor. Your primary bedroom includes a large walk in closet and easily fits a king sized bed. The 2nd bedroom can be used in multiple ways to best suit your needs and has its own double closet. With no work left to do, you can simply move in and start making memories. **** EXTRAS **** Wired for EV with room for 2 car parking, plus extra visitor parking on site. Multiple well thought out storage options throughout home and garage. Rich engineered hardwood on main floor and soft carpet in the bedrooms. (id:50886)
Ipro Realty Ltd.
4379 Longmoor Drive
Burlington, Ontario
This stunning, fully renovated 3-bedroom, 3-bathroom home offers modern living in a family-friendly neighborhood, nestled within the prestigious Nelson School catchment area. Featuring an open-concept main floor, the updated kitchen boasts sleek countertops, stainless steel appliances, and a stylish backsplash. A spacious office is perfect for remote work or study. The expansive rec room provides endless entertainment possibilities, from movie nights to game days, while the fenced backyard with a sparkling inground pool is ideal for outdoor gatherings. The side entrance adds in-law suite potential, offering flexibility for extended family or guests. Located in a quiet, welcoming community with parks, schools, and shopping nearby, this home is perfect for families looking to settle in a convenient yet peaceful area. Don't miss this rare opportunity to own a beautifully updated home with endless features and room to grow! (id:50886)
Keller Williams Edge Realty
1275 Walker Road Unit# 9
Windsor, Ontario
1700 SQ FT OF OFFICE/BUSINESS AVAILABLE, LOCATED ON A PRIMARY ROAD IN AN ACTIVE RETAIL/BUSINESS AREA. SUITABLE FOR ANY KIND OF OFFICE OR BUSINESS USE. LOTS OF PARKING AVAILABLE: CUSTOMERS PARK FREE FOR 2 HOURS, EMPLOYEES PARKING ACROSS THE STREET. TENANTS PAY UTILITIES GAS & HYDRO. WATER IS PAID BY LANDLORD FOR A NORMAL USAGE. FIXED LEASE FOR 5 YRS W/OPTIONS TO RENEW FOR ANOTHER 5 YRS. (id:50886)
4vgroup Realty Inc. - 256
60 Mckenzie
Harrow, Ontario
THIS TWNHM FEELS LIKE IT LEAPED RIGHT OUT OF HGTV WITH UPSCALE FINISHES AND DESIGNER TOUCHES, FEATURING POSH HIGH END CABINETRY, QUARTZ COUNTERTOPS, CUSTOM BLINDS AND TASK LIGHTING TO SET THE MOOD. OUTSIDE BOTH FRT AND BCKYRDS ARE LANDSCAPED WITH A COVERED PORCH, A VINYL FENCE AND A STYLISH SHED FOR THE ULTIMATE OUTDOOR RETREAT. YOU HAVE A LAVISH PRIMARY ENSUITE FEATURING A SPA LIKE EXPERIENCE AND WALKIN CLOSET. THE BASEMENT IS VERSATILE WITH SPACE FOR AN OFFICE OR HOBBYRM WITH SPACE FOR EVERYONE. (id:50886)
Bob Pedler Real Estate Limited
1052 Lublin Avenue
Windsor, Ontario
Welcome to this pristine 3-bedroom, 2-bathroom home, offering 1,532 sq ft of modern living space in a highly sought-after neighborhood. Built in 2020, this home has never been occupied and is in mint condition. Featuring hardwood flooring throughout, the spacious master suite includes an ensuite bathroom and walk-in closet. The modern open-concept layout balances relaxation and productivity. The unfinished basement offers endless possibilities to create & design your own dream space & the backyard is perfect for creating your private retreat & oasis. Additional features include an owned tankless hot water heater for energy-efficient comfort. Located near scenic walking trails, parks, schools, and shopping, this home offers style and convenience. The Seller is open to a Vendor Take Back mortgage. Don’t miss your chance to own this new home in one of the area’s most desirable locations. . Seller has the right to accept or decline any offer. Call now to book your private showing. (id:50886)
Exp Realty
3086 Avondale Avenue
Windsor, Ontario
BEAUTIFUL FULL BRICK RANCH LOCATED IN THE HEART OF SOUTH WINDSOR. FEATURING 3 BEDROOMS, 2 FULL & 1 HALF BATHS, KITCHEN, EATING AREA, LIVING ROOM ON THE MAIN FLOOR. FULLY FINISHED BASEMENT W/ SEPARATED ENTRANCE, FAMILY ROOM & BEDROOM, ROUGH IN FOR FIREPLACE OR STOVE IN BASEMENT . NEW ROOF ( APPROX 3 YEARS OLD), A/C& FURNACE ( APPROX 5 YEARS OLD), NEW MICROWAVE RANGE HOOD COMBO. USE DETACHED INSULTED & HEATED 1.5 GARAGE AS AN EXTRA UNIT, BEAUTIFUL LANDSCAPED YARD W/ PATIO, IN-GROUND POOL. CLOSE TO WINDSOR'S TOP RATED SCHOOLS (MASSEY, HOLY NAMES, BELLEWOOD SCHOOLS), WALMART, ST. CLAIR COLLEGE, WINDSOR UNIVERSITY, U.S.A. BORDER, PARKS, SHOPPING & MANY MORE! (id:50886)
Lc Platinum Realty Inc. - 525
1054 Lillian Avenue Unit# Main
Windsor, Ontario
Live in this spacious and well-maintained 3-bedroom main unit that offers comfortable living with modern conveniences. Located in a peaceful neighborhood, this home is ideal for small family. Only a short distance from the University of Windsor, Ambassador Bridge, Walkerville, grocery stores, restaurants, & more! Listing photos are staged. The unit can be furnished at a different price for tenants with serious offers. Short-term rental options also available. Rent is $2,250 plus utilities / month with option of outdoor parking. Enjoy the perfect blend of comfort, style, and location in this incredible property. Don't miss out on this amazing opportunity, call us today to book you a private showing. AAA+ Tenants only, non-smokers, no pets allowed. (id:50886)
Real Broker Ontario Ltd
1332 Nocturne Court
Mississauga, Ontario
Nestled on a quiet cul-de-sac in between the Credit River and Mississauga Road in prestigious Lorne Park, this meticulously handcrafted family home offers elegance and comfort throughout. Set on a lavish 106 x 136 ft pool-sized lot, the property is surrounded by professionally landscaped gardens and mature trees, creating a serene and private setting. As you enter, you're greeted by stunning wainscotting and detailed millwork, reflecting the perfect blend of timeless design and modern convenience. The home features solid walnut built-in cabinetry and an open-concept living and dining area, ideal for hosting family and friends. The chef-inspired kitchen boasts a large centre island, high-end appliances, solid walnut accents, custom cabinetry, a walk-in pantry, and a spacious breakfast nook. A bright and airy office, with picturesque views of the backyard, makes working from home a pleasure. The primary retreat offers oversized picture windows, a spacious walk-in closet, and a spa-like ensuite with a luxurious soaker tub. **** EXTRAS **** The backyard oasis is sure to impress with soaring tree lines, walkout access from the dining room, large stone patios, & beautiful gardens! Easy access to QEW, GO train, Port Credit, future LRT, schools, parks, lake, and more! (id:50886)
Harvey Kalles Real Estate Ltd.
909 - 1 Belvedere Court
Brampton, Ontario
Welcome to the esteemed Belvedere Building in the heart of downtown Brampton! This Freshly painted exquisite unit offers a 2 bedroom layout and boasts beautiful Laminate flooring, One Bath, Ensuite Laundry, Fully equipped Kitchen. Enjoy unobstructed views from your balcony, perfect for relaxing or entertaining. The generous primary bedroom, spacious den with closet, and stylish, on-trend paint colors add to the appeal. The tall kitchen cabinets enhance the space's functionality. Located just steps away from restaurants, GagePark, the Farmers Market, the Go station, YMCA, and more! **** EXTRAS **** Freshly Painted, new laminate flooring (id:50886)
RE/MAX Realty Specialists Inc.
704/ph4 - 3621 Lakeshore Boulevard W
Toronto, Ontario
Perfect Location just at your step; Go Station, Public Transit, Street Car, Shopping Centre-No Frills, LCBO, Church, Marie Curtis Park, Lake Ontario walking distance , Minutes to Downtown ,QEW, .This one bedroom includes: a specious bedroom with a huge closet, kitchen with lots of cupboard spaces,locker,1 parking ,meeting room, outside pool for relaxing during summer days. Imagine a maintenance fee that include all the utilities : heat, hydro, water ,internet, TV cable, property taxes all for low affordable price. Amazing huge balcony where you can enjoy morning coffee or a beautiful sunset. Suitable for anyone who is downsizing , student or for investment purpose buy it now while the price is still affordable and no need to own a car. One of the cheapest condo's in Etobicoke. Don't miss out on this amazing opportunity. Property located on the Border of Mississauga/Etobicoke. (id:50886)
RE/MAX Real Estate Centre Inc.
242 West 18th Street
Hamilton, Ontario
LEGAL DUPLEX..Beautiful raised bungalow located on a quiet street in the desirable West Mountain area, just minutes away from the escarpment, parks, schools, shopping, and highway access. Main Floor: This spacious 2-bedroom + den (or dining room), 1-bathroom floor plan offers an open concept living space. The original hardwood floors have been beautifully maintained throughout the main level. The large living room/dining room area features a picturesque window that lets in plenty of natural light. The updated eat-in kitchen boasts stainless steel appliances, marble counters, and a large built-in eating area overlooking the living room. The 4-piece bath has been recently renovated. Lower Level: Newly renovated open-concept 2-bedroom, 1-bathroom unit with high-end finishes, currently leased at top of the rental market. ***Rental income helps qualify for your mortgage payments*** Upgraded Electrical Service – 200A – separately metered units, Above code sound dampening – Sono pans in basement. Property has been virtually enhanced and staged (id:50886)
Keller Williams Edge Realty
242 West 18th Street
Hamilton, Ontario
LEGAL DUPLEX..Beautiful raised bungalow located on a quiet street in the desirable West Mountain area, just minutes away from the escarpment, parks, schools, shopping, and highway access. Main Floor: This spacious 2-bedroom + den (or dining room), 1-bathroom floor plan offers an open concept living space. The original hardwood floors have been beautifully maintained throughout the main level. The large living room/dining room area features a picturesque window that lets in plenty of natural light. The updated eat-in kitchen boasts stainless steel appliances, marble counters, and a large built-in eating area overlooking the living room. The 4-piece bath has been recently renovated. Lower Level: Newly renovated open-concept 2-bedroom, 1-bathroom unit with high-end finishes, currently rented to help with your mortgage payments. This setup is ideal for living upstairs while collecting rent from the basement unit. Upgraded Electrical Service – 200A – separately metered units, Above code sound dampening – Sono pans in basement (id:50886)
Keller Williams Edge Realty
242 West 18th Street
Hamilton, Ontario
LEGAL DUPLEX..Beautiful raised bungalow located on a quiet street in the desirable West Mountain area, just minutes away from the escarpment, parks, schools, shopping, and highway access. Main Floor: This spacious 2-bedroom + den (or dining room), 1-bathroom floor plan offers an open concept living space. The original hardwood floors have been beautifully maintained throughout the main level. The large living room/dining room area features a picturesque window that lets in plenty of natural light. The updated eat-in kitchen boasts stainless steel appliances, marble counters, and a large built-in eating area overlooking the living room. The 4-piece bath has been recently renovated. Lower Level: Newly renovated open-concept 2-bedroom, 1-bathroom unit with high-end finishes, currently leased at top of the rental market. ***Rental income helps qualify for your mortgage payments*** Upgraded Electrical Service 200A separately metered units, Above code sound dampening Sono pans in basement. Property has been virtually enhanced and staged **** EXTRAS **** Legal Duplex, Upgraded Electrical Service 200A separately metered units, Above code sound dampening Sono pans in basement ceiling, Lower unit leased at top of the rental market, helps qualify towards the mortgage, virtually staged (id:50886)
Keller Williams Edge Realty
530 - 920 Yonge Street
Toronto, Ontario
920 Yonge St. is situated between Bloor And Rosedale Subway stops and only steps from Yorkville! Professional office unit built out with 2 north facing offices and 2 large open areas for a collaborative work environment. North and west facing exterior windows. Great space for professional office use. **** EXTRAS **** Utilities included. Tenant pays for cable & internet. Public parking located underground at posted rates. (id:50886)
RE/MAX West Realty Inc.
1308 - 1285 Dupont Street
Toronto, Ontario
Welcome to Galleria on the Park, a modern condo in Downtown Toronto. This building features aground floor lobby with a mail room, parcel storage, and stroller storage, along with concierge services and a garbage chute system. Enjoy residential parking with EV charging stations, bike spaces, and enhanced security. Inside, suites have 9 ceilings, smooth painted ceilings, and off-white interiors,along with solid core entry doors and laminate flooring. Kitchens include flat paneled cabinets, quartz countertops, and stainless steel sinks. Bathrooms feature a vanity with an above-counter sink and a soaker tub where indicated. Experience contemporary living at Galleria on the Park! **** EXTRAS **** B/I Fridge, Cook Top, Oven, B/I microwave, Hood fan, Washer & Dryer, All electrical Light Fixtures (id:50886)
RE/MAX Realty Specialists Inc.
4606 - 3900 Conferation Parkway
Mississauga, Ontario
Luxurious MCity condos! 2 bed 2 bath. P2 parking and locker. 9 Ft Ceilings on 46th FL. Gorgeous west views and tons of natural light. Open Concept Layout. Modern kitchen with built-In Appliances with Quartz Countertop. Excellent array of amenities: Large Gym, outdoor pool, Outdoor Lounge area, Kids' Playground, Bbq area, 24 Hr Security. Walking distance everything: Square One, Public Transit, Library, T&T Supermarket. Easy access to Hwy 403/410/401. **** EXTRAS **** 1 parking spot and 1 locker unit (id:50886)
Crescendo Realty Inc.
4 Major William Sharpe Drive
Brampton, Ontario
Stunning 2 Bedrooms Legal Basement Apartment. Kitchen With S/S Appliances. Close To Public Transit School, Shopping and Gas Station. All Utilities Are Included In The Rent. Separate Laundry For Tenants. Current Tenants Living Until November 30th. Please be courteous to Tenants, 24 hours notice for showings. **** EXTRAS **** No Smoker And No Pets, Please Aaa+ Clients Only. (id:50886)
Homelife/miracle Realty Ltd
33996 Regional Rd 50
Brock, Ontario
Offering 751.74 x111.77 F of COMMERCIAL riverfront on Talbot river,E of HWY 12,S. of concession Rd A .Zoned HWY commercial and previously occupied by the Gamebridge inn,this 1.5 acre property is located in a residential area within walking distance of the Trans Canada Highway between Orillia and Downtown Beaverton.Permitted uses are:post office,printing establishment,public use,retail commercial establishment,assembly hall/auditorium,workshop,veterinary clinic,tourist home,service shop,laundromat,motor vehicle-service station,gasoline bar,nursery school,parking lot,public park,place of entertainment,convenience store,day care centre,dry cleaner,distribution centre,eating establishment,eating establishment drive-in,funeral home,landscape contractor,dwelling units in portion of a non-residential building,business/professional offices. (id:50886)
Homelife Eagle Realty Inc.
33996 Regional Rd 50
Brock, Ontario
Offering 751.74 X111.77 F of COMMERCIAL Riverfront ,E of HWY 12 ,S. of concession rd A .Zoned HWY commercial & previously occupied by the Gamebridge inn,this 1.5acre property is located in a residential area within walking distance of the Trans Canada Highway between Orillia & Downtown Beaverton.Permitted uses are: post office,printing establishment,public use,retail commercial establishment,assembly hall/auditorium,bakery,workshop,veterinary clinic,tourist home,service shop,laundromat,motor vehicle -service station,gasoline bar,nursery school,parking lot,public park,place of entertainment,convenience store,day care centre,dry cleaner's distribution centre,eating establishment,eating establishment drive-in,funeral home,landscape contractor,dwelling units in portion of a non residential building,business /professional offices. (id:50886)
Homelife Eagle Realty Inc.
106 Disera Drive
Vaughan, Ontario
Welcome to this stunning 3-bedroom, 2.5-bath townhouse, offering over 2100 sq ft of luxurious living space. As a coveted corner unit, this home boasts high ceilings and elegant hardwood flooring throughout. Move through the home in your private elevator or take the beautiful winding staircase to the living, kitchen and dining areas or to one of the three bedrooms. The cozy fireplace and open concept layout is perfect for creating a warm and inviting ambiance for families and entertaining. Enjoy the outdoors with two balconies that offer lovely views. The master suite includes a spacious walk-in closet, adding a touch of luxury to your everyday routine.With the added convenience of a 2-car garage, this 3-storey home perfectly balances functionality and sophistication. Enjoy the convenience of condo amenities with full access to the adjacent condo indoor pool, party room, gym, guest rooms, concierge and security and more. Don't miss this opportunity. Schedule your viewing today and experience the elegance for yourself! **** EXTRAS **** Fridge, Stove, Washer, Dryer,B/I Dishwasher, Microwave w/ Hood Fan, Elf's, Window Coverings, EGDO & Remote. Newly Paved Front Walkway. Installation Of Three Bidets. (id:50886)
International Realty Firm

