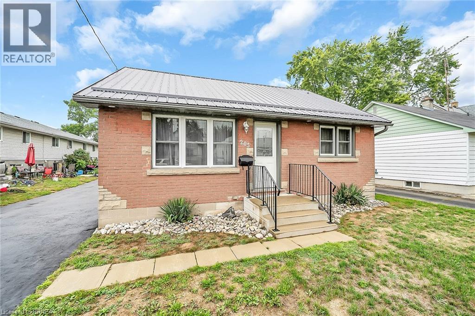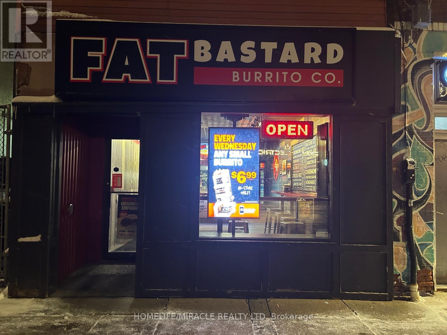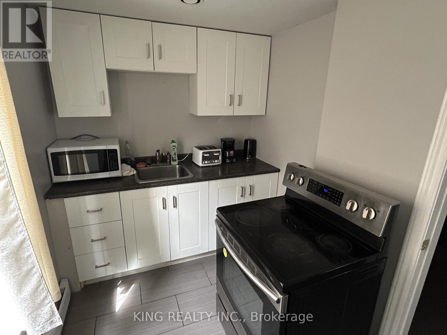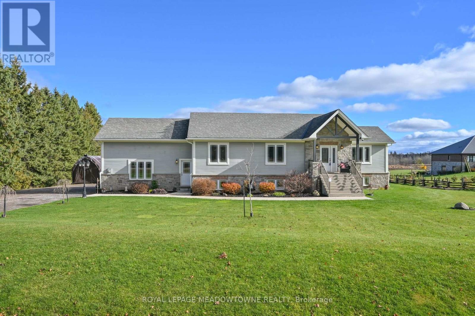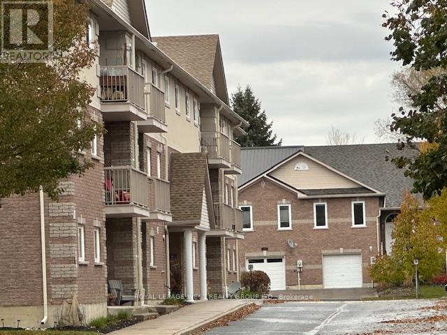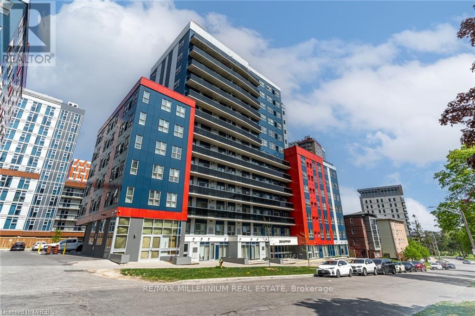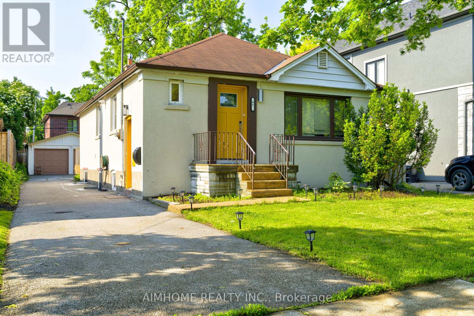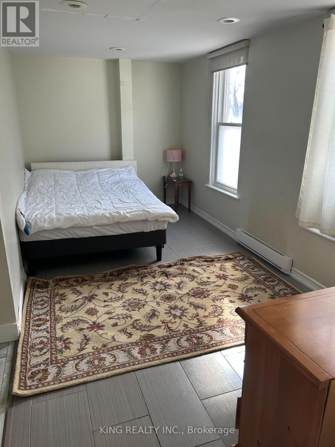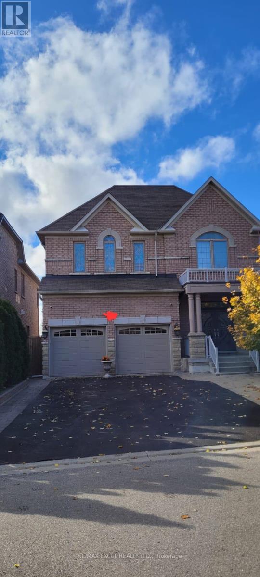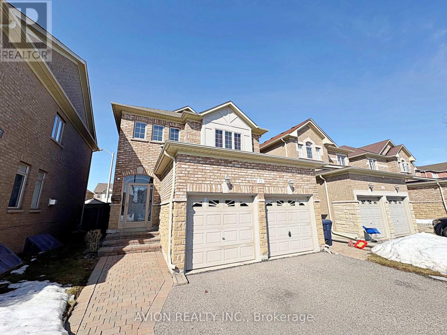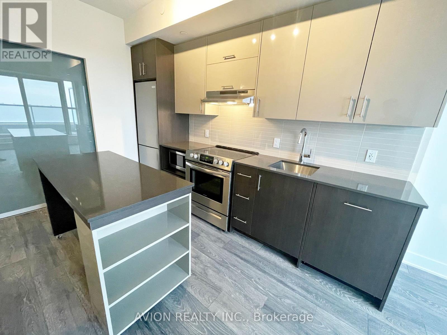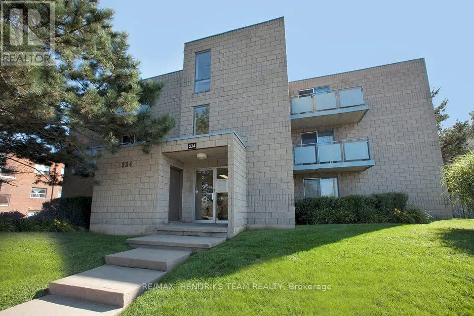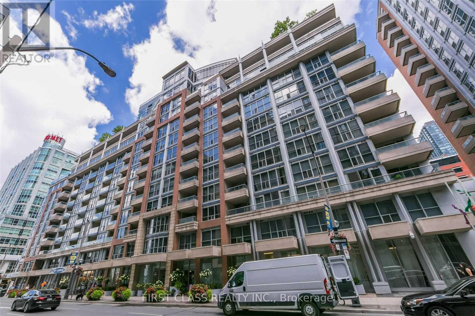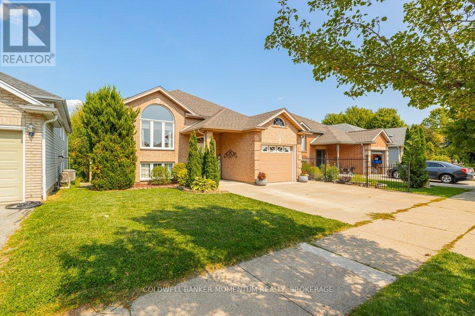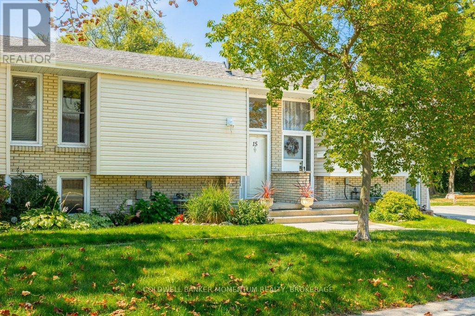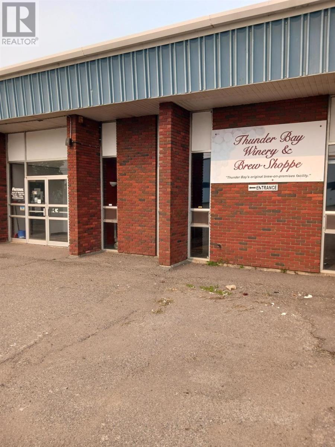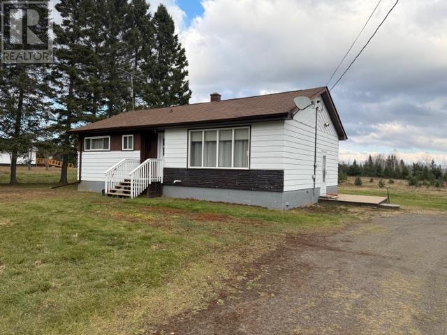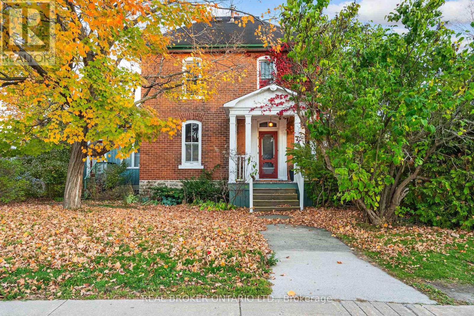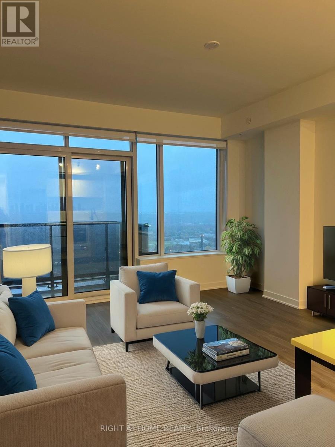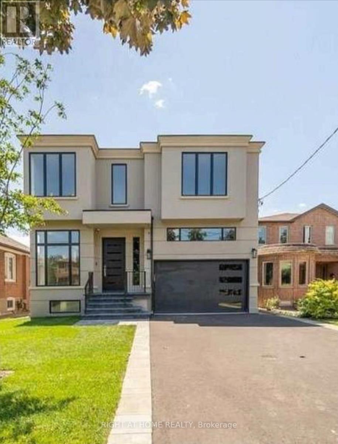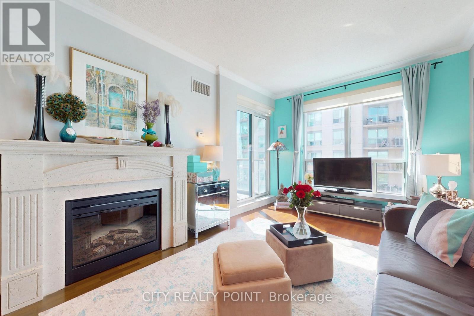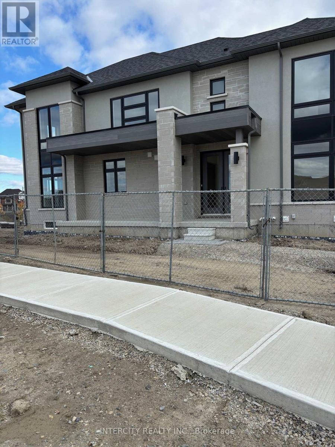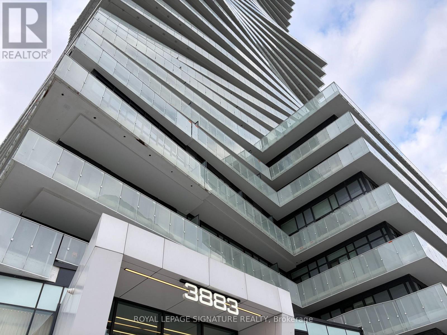74a Cardigan Street
Guelph, Ontario
Located in the sought-after Stewart Mill, this upgraded 3-bedroom, 2.5-bath executive townhome includes a double car garage and 4 total parking spaces. The main level features an open-concept kitchen with stainless steel appliances, spacious living and dining areas, a powder room, and a bonus family room. Upstairs, you'll find a large primary suite with a walk-in closet and a luxurious 5-piece ensuite, plus two additional bedrooms, a 4-piece bathroom, and conveniently located upstairs laundry. A private courtyard provides the perfect space for outdoor dining or relaxing. Plenty of storage including large space above the garage and attic access. This downtown oasis is steps from Exhibition Park and the River Walk Trail. With a walk score of 95 and bike score of 79, this location is perfect for those who enjoy an active lifestyle. Just around the corner of your new home you will find the much loved locavore Wooly Pub. Five minutes from the Wooly is an independent bookstore, cafes, boutique clothing stores, family owned Market Fresh and organic Stone Store grocers. A short walk along the River Trail to Sleeman's Centre and The River Run as well as GO train to downtown Toronto. (id:50886)
Exp Realty
205 Crysler Street
Delhi, Ontario
Don't miss out on this move in ready bungalow! This 2 bed, 1.5 bath home is fully updated. On the main floor you will find two large bedrooms, a 4-piece bath, large eat in kitchen and a living room, all carpet free. This home comes with a new metal roof installed in 2025, newer fascia, soffits, and eavestroughs, doors, windows, furnace, AC, kitchen cabinets, flooring, bathroom and a back up power generator. In the basement you will find a second kitchen and a 2-piece bath. Lots of room to develop. Opportunity to turn the 2-piece bath into a bathroom of your dreams. Gas fireplace already installed where you can build your family room around it. Large laundry, utility room with plenty of storage space. Leaving from the back entrance you will find a large fully fenced backyard with a detached 14'x24' garage, and a 10'x16' shed both with hydro. This home offers a large paved driveway. The concrete block foundation has been wrapped in water proofing. The tree stump in the front lawn will be ground out and a new tree planted by the city. Move in ready and maintenance free for years to come! (id:50886)
Peak Realty Ltd.
55 Macdonell Street
Guelph, Ontario
Very Busy Mexican Fast Food Chain, Now Under Mary Brown's Chicken Brand. Total 95 Locations and Growing Canada Wide. Population is Growing in Town of Guelph. Fat Bastard Burrito Business is Very close Guelph University . 15 Minutes from Kitchener Waterloo. 40 Minutes from Brampton- Mississauga. Located at the busy Area, Same Location for last more than 10 years. Surrounded by Fully Residential and Office Towers, Close to Schools,. Business with so much opportunity to grow by accruing School Orders.!!! One of the Lowest Rent of $2800 Including TMI and Hydro !!!Long Lese for 15 years Including Renewal Options. Royalty: 8%, Advertising: 2%. Current Monthly Sales is $48,000 to $50,000.Asper Sellers, Standard Food Cost : 32%-34%Standard Labor Cost : 22%-25% ( Including Owner's pay )Opens late in weekend to serve students. Walk-in Business plus Delivery Partners like Uber, Door Dash , Skip. Only one Fat Bastard Burrito In Town. (id:50886)
Homelife/miracle Realty Ltd
4729 Queen Street
Niagara Falls, Ontario
Welcome to Beautiful 3 Unit property in the Heart of Niagara falls , unit 1 , 1 Bed , 1 bathroom and 1 shower and kitchen , unit 2 ,2 bedroom 2 washrooms and kitchen , unit 3 2 bedroom 2 washroom and 1 kitchen beautiful veiw of the downtown , easy to rent (id:50886)
King Realty Inc.
515199 2nd Line
Amaranth, Ontario
If you are longing for a peaceful space with a custom-built bungalow then take a look at this 4+1 bed, 3 full bath rural charmer conveniently located between Orangeville and Shelburne. The natural beauty only begins with its curb appeal. The functional floor plan works well for large and small families. The home is bathed in natural light blurring the lines between the sweeping country views and inviting interior. The open concept kitchen is a chefs delight and features upgraded appliances, granite counters, abundant cabinetry, pantry space and a large center island. The kitchen blends seamlessly with the great room and dining room with unobstructed views of nature. A large deck off the dining room is a perfect spot to chill, grill and entertain. The primary suite overlooks nature and has a beautiful ensuite with heated floors and large walk-in closet. The main floor full bath also features heated floors perfect for guests or bathing little ones. You can easily reinstall a washer and dryer in the fully set up hall laundry area course the new laundry space in the lower level. Up a few stairs you will find a hidden loft-perfect as a 4 th bedroom, play area, homework nook or creative space. The spacious attached 2 car garage has access to the front yard, back yard, main floor and lower level. Downstairs is perfect for guests or extended family and features large on ground windows, private entrance, walk-out and walk-up to rear yard, 5 th bedroom, full bath with custom shower great for washing furry family, in floor radiant heating throughout, laundry, rec room, games room, hobby room/office/second rec room cold cellar, utility room and 7 closets for endless storage. (id:50886)
Royal LePage Meadowtowne Realty
107 - 841 Battell Street N
Cobourg, Ontario
A Boutique condo at the end of a quiet Cul de Sac on an accessible ground level. Relax in your Open Stone Patio and Grass patch outside your unit, overlooking a Forested area. Open concept Living and Dining and a well equipped Kitchen with Stainless Steel Appliances. Both Bedrooms can fit a King Size bed. No carpets here and window blinds are solid shutter type. Upgraded Stone Counter Washroom Vanity. Deep Ensuite Private Laundry. Double Entry Closet and a Single Linen Closet in the Bedroom Hallway. This south facing building is bright and cheerful close to golf course, dog park, YMCA, Community Centre and a short walk to Cobourg's historic downtown , beach, marina and waterfront trail. The building features exclusive use surface Parking #107 outside the lobby, Exclusive use (floor to ceiling) Storage Locker #107 off elevators is large enough to fit your bike and golf clubs. Added Features Incl: Visitor parking, Lobby Lounge Room, wheelchair Access, Elevator, and Entry Intercom. (id:50886)
Royal LePage West Realty Group Ltd.
1103 - 258 Sunview Street
Waterloo, Ontario
Bright & spacious sun-filled corner unit with amazing views. Fully Furnished. Located In Waterloo School District. Just steps away from University of Waterloo, Wilfrid Laurier University, Conestoga College and the Tech Hub. Convenient Central Location. Amazing Investment Opportunity for first time home buyer's and for students. Two spacious bedrooms, a full bathroom, and spacious living space. Gorgeous eat-in kitchen with stainless steel appliances, countertops, and ample cabinet space. Ensuite laundry and wireless internet. Minutes away from Hwy, easy access to ION/LRT/GO transit, restaurants, shops, and more. A Must See. Do Not Miss This One. (id:50886)
RE/MAX Millennium Real Estate
97 Edgecroft Road
Toronto, Ontario
Welcome To 97 Edgecroft Road. Great opportunity To Live In or Rent Out. It is Fully Renovated In Every Room. This Home Has A New Layout( Done 2012) distinguishing It From Bungalows in Neighborhood. This Charming Bungalow Is Situated on A Huge Rectangular Lot With 2 Detached Garages making it rare in South Etobicoke. Garages can be Used To Park Most Car Sizes plus lots Of Space To Store. Private Driveway And Fully Fenced Yard. Driveway Can Fit 7 Cars To Park. Basement gets so Bright With 2 Egress Windows in Recreation Room. Gas Fire Place In Basement. Home Has 2 Sets Of Washer Dryer. Attached Deck Built June 2021 Inspected By City. Most Of Renovations Were Done in Last 3 Years. Central Ac Is In Good Working Condition And Furnace Was Serviced In January 2024 New Circuit Breaker Was Installed. Furnace is In Excellent Working Condition. All Lights Are LED Lighting In Every Room Making Hydro Bill Lower. Exterior Security LED Light For Driveway. Thermostat is smart nestled Google. Basement is Registered With City Rent it out 2000.00 per month. Basement Has Its Own Washer Dryer. (id:50886)
Aimhome Realty Inc.
4729 Queen Street
Niagara Falls, Ontario
Welcome to Beautiful 3 Unit property in the Heart of Niagara falls , unit 1 , 1 Bed , 1 bathroom and 1 shower and kitchen , unit 2 ,2 bedroom 2 washrooms and kitchen , unit 3 2 bedroom 2 washroom and 1 kitchen beautiful veiw of the downtown , easy to rent (id:50886)
King Realty Inc.
95 Lady Karen Crescent Basement
Vaughan, Ontario
*Exceptional One of a kind Walkout two Bedroom Basement Apartment Located In The Prestigious Maple in Vaughan, This Beautifully Designed Basement have a open Concept Layout . Massive Above-Grade Windows Fill The Space With Natural Light, Creating A Warm, Airy Atmosphere That Never Feels Like A Basement. Featuring Two Spacious Bedrooms, And One Stylish Washrooms, Enjoy Over 825 Square Feet Of Beautifully Finished Living Area Without Paying Expensive Rent in Condo Buildings. Nestled On A Calm, Family-Friendly Street, This Property Combines The Serenity Of Nature With The Convenience Of City Living. Step to the Green Space - Perfect For Relaxing Mornings Or Peaceful Evenings. One Parking Spot Is Included For Added Convenience. Located Just Minutes From main Street, Public Transit, Shopping, (Yummy Market) Parks, And Top-Rated Schools, This Basement Provides Easy Access To Everything You Need. Tenant to Pay 1/3 of All Utilities . private Washer And Dryer .Exceptional Walkout Basement Apartment Truly Feels Like Home. (id:50886)
RE/MAX Excel Realty Ltd.
Lower - 12 Cascaden Street
Toronto, Ontario
Affordable & Spacious 2-Bedroom, 2-Bathroom Basement Unit Available For Rent In A Quiet, Family-Friendly Neighborhood. The Unit Offers A Functional Layout With A Comfortable Living Space, A Kitchen With Ample Storage, And Two Well-Sized Bedrooms, Each With Its Own Bathroom For Added Convenience. Features A Private Separate Entrance And Comes With Up To Two Parking Spots. Rent Includes All Utilities And High-Speed Internet, Making Budgeting Easy. Conveniently Located Near Parks, Schools, Shopping, And Public Transit. Ideal For Professionals Or Small Families. (id:50886)
Avion Realty Inc.
618 - 188 Fairview Mall Drive
Toronto, Ontario
Beautiful 2-Bedroom 2-Bathroom Condo At Verde! Stylish And Spacious East-Facing Unit With A Functional Open-Concept Layout And Laminate Floors Throughout, Featuring A Modern Kitchen With Stainless Steel Appliances, Large Centre Island, And Expansive Double Balcony Perfect For Morning Coffee Or Evening Relaxation. Includes One Parking Space. Located In The Prime Fairview Mall Neighbourhood, Just Steps To Fairview Mall, Don Mills Subway Station, TTC, Public Library, And Minutes To DVP, Hwy 401/404, Schools, Parks, And All Major Conveniences - Offering The Perfect Blend Of Comfort, Style, And Urban Accessibility! (id:50886)
Avion Realty Inc.
B304 - 16 Capner Street
St. Catharines, Ontario
Welcome to Oakdale Heights, a charming community surrounded by lush parks and scenic walking trails, including Barley Drive Park and the St. Catharines Municipal Golf Course. This inviting neighbourhood offers easy access to hospitals, community centres, daycares, and churches, with the St. Catharines Farmers' Market and several grocery stores just a short drive away. Enjoy live entertainment at the Meridian Centre, Brock Performing Arts Centre, and the many attractions in the heart of downtown. This bright two-bedroom suite features a spacious living room, a crisp white kitchen with ample space for cooking and entertaining, two well-sized bedrooms, a four-piece bath, and a private balcony. The rent includes a free deluxe cable package, making it easy to unwind. Experience the comfort and convenience of Oakdale Heights-book your viewing today! (id:50886)
RE/MAX Hendriks Team Realty
321 - 270 Wellington Street
Toronto, Ontario
Quality Tridel-Built Icon Condo in Prime Downtown Location!Steps to the Financial & Entertainment Districts, top restaurants, Rogers Centre, CN Tower, TTC, subway, The PATH & more. Walk Score: 99! Spacious 1+Den with no wasted space and an excellent open-concept layout. Custom-installed pot lights and real hardwood flooring throughout add a touch of luxury not found in standard units. The master bedroom fits a king-sized bed and includes a walk-in closet. The den is generously sized and versatile-perfect for a home office, guest room, or workout space. The living area is large enough to accommodate a separate dining area.Bonus: Hydro, A/C, heating, and water are all included! (id:50886)
First Class Realty Inc.
122 Gretel Drive
Welland, Ontario
Save some money without compromising on space. Lots of space for a growing family in the main living areas of this north Welland raised bungalow, with a grade level walk-out for your family or tenant unit. This cared for 26 year old home welcomes you with a bright open concept living/dining/kitchen combo and a Juliet style deck/balcony right off the kitchen ...letting you enjoy the private green space views. Hardwood floors in main living area and tile as you head into the kitchen. The unique layout of the 3 bedrooms offer a bit of separation, and the 4 pc bath provides ensuite privileges. Several windows have been replaced thru out the main floor as well. Head downstairs and find a bright and spacious bonus room that is enjoyed by the main floor. This could be a family room, 4th bedroom or even a bright home office. You also have access to large laundry room, storage under the stairs and the utilities. Here in the hall is the inside door to enter the "in law" suite. Currently used by a family member that shares access to the laundry which could easily be altered should you desire as there are potentially other options to add a second laundry in other parts of the home. The generous in-law suite is mainly above grade giving you lots of light and no basement-like feelings. The private entrance is accessible by means of the concrete walk along the side of the home to the back patio. A simple plan of one bedroom, living, kitchen and bath...yet offering so much space with high ceilings & lots of sunlight. The garage has large upper loft area and side rolling man door you didn't know you needed. The backyard offers private treed views with city owned green space behind. Want to get into the market, have some space and privacy, with the option to include family or income? This is a one of a kind layout that you don't want to pass up. (id:50886)
Coldwell Banker Momentum Realty
15 - 151 Parnell Road
St. Catharines, Ontario
You couldn't ask for a better location here in the City of St Catharines. This very well maintained condo has a grade level walkout overlooking a vast lawn area with the tree lined Walkers Creek Trail in the distance. Affordable, private, quiet, easy and move in ready....this is truly a unique little home, with some very big benefits. Just steps from your own parking spot, welcome home to this bi-level style, 3 bedroom, 2 bath condo townhome that gives you access to a path that leads you right to Sunset beach in just a few minutes. A few steps down to the main level with full walkout from your patio doors off the living area. Enjoy the quiet views of trees in the distance while you relax on your patio or in the living room, make your coffee, or savour a family meal. This lower level is mainly above grade, and along with the open floor plan of living, dining and kitchen, offers a 2 piece bath with laundry and a storage area under the stairs. Head up the few steps past the landing of the front door, and you find 3 nicely sized bedrooms along with a 4 piece bath. Each bedroom offers closet space and two bedrooms are at the back, also enjoying the private views. Currently the owners rent a second (also close) spot for $25/month, and buyers would have to verify it could be transferred if wanted. Reasonable condo fees include water, basic cable, snow & lawn care, and offer a 50% discount on internet thru Cogeco and 50% of any window/door replacements. This is truly an affordable option for first time buyers, empty nesters, or even young families. With both levels fully finished there is over a 1000 sq ft of usable and liveable space. It could finally be time for you to Own a Piece of Niagara! (id:50886)
Coldwell Banker Momentum Realty
665-667 Beaverhall Pl
Thunder Bay, Ontario
The Thunder Bay Winery & Brew Shoppe is FOR SALE! An exciting opportunity to buy this business, established in 1991 and has been in the same location the entire time. This business is the original 'ferment-on-premise' facility in Thunder Bay, and this business offers customers the opportunity to craft great tasting wine at a fraction of the cost. Customers can start their batch, then return 4 to 8 weeks later to bottle up and enjoy their customized product. No prior experience in this production process is necessary for prospective buyers, and current owners are willing to train and mentor the new buyer for a timeline as required. (id:50886)
Signature North Realty Inc.
395 Highway 595
O'connor, Ontario
3 bedroom bungalow situated on 47 acres. Shingles 2015. Propane furnace 2019, Full open basement. Creek on property. Highway drive. Great starter home. Eavestroughing within 5 years. (id:50886)
Avista Realty Group Ltd.
74 Lake Avenue W
Carleton Place, Ontario
Welcome to 74 Lake Avenue West. This Edwardian-century home has tons of character and all the modern luxuries you need, thanks to over $240K of recent renovations. Enter the stained-glass door into the grand foyer, and you will find an expansive living and dining area with tile and solid basswood floors throughout and 10-foot ceilings. The renovated kitchen features custom-milled pine flooring, ample storage, a gas range, and an island with a built-in wine fridge. Off the dining room, there is a large rec room which is perfect for a home gym, playroom, guest room, or additional bedroom. Upstairs, you will find three bedrooms, including an impressive primary suite with a gas fireplace, glass walk-in shower, original claw-foot soaker tub, and large closet with custom cedar doors. Leading into the backyard is the sunroom would make a great home office or could be converted to the dream mud room. The property is landscaped throughout with perennials, raised garden beds, and cedars that provide privacy. An oversized two-car garage adds plenty of storage options in addition to space for two cars. This home is just a short walk from schools, the beach, a public boat launch at Riverside Park, cafes, the OVRT, restaurants, and boutiques, and as a bonus, is on the Christmas Parade route! (id:50886)
Real Broker Ontario Ltd.
2303 - 2495 Eglinton Avenue W
Mississauga, Ontario
Beautiful brand new 2-bedroom, 2-bath corner unit complete with underground EV parking capabilities for your electric car and locker! Enjoy over 800 sq. ft. of modern living space, enhanced by floor-to-ceiling windows and a 37 sq. ft. balcony showcasing wide city views of Mississauga. The functional split-bedroom layout offers excellent privacy and features stylish upgrades throughout: contemporary bathrooms, a quartz kitchen with centre island, soft-close cabinetry, custom-installed blinds, and mirrored closets in the bedrooms. Bell high-speed internet is included for a seamless move-in experience. Building's amenities will include a state-of-the-art fitness centre, elegant party and social lounge, outdoor terrace, and 24-hour concierge for added convenience. (id:50886)
Right At Home Realty
33 Cartwright Avenue W
Toronto, Ontario
Location, Luxury, Lifestyle! Experience the epitome of modern elegance with this brand-new, custom-built 5-bedroom residence, perfectly situated in the prestigious Yorkdale Glen Park neighborhood. This architectural masterpiece combines visionary design, superior craftsmanship, and refined finishes throughout.Just moments from Yorkdale Mall, TTC, subway access, major highways, and upscale amenities, this home offers unmatched convenience in one of Toronto's most desirable communities. The open-concept, professionally finished basement provides a sophisticated space for entertaining, relaxation, or recreation.Step outside to a stunning, pool-sized backyard-an open canvas for your dream outdoor oasis. This rare offering defines contemporary luxury living. (id:50886)
Right At Home Realty
1006 - 2087 Lake Shore Boulevard W
Toronto, Ontario
Live in Luxury at The Waterford Towers - Humber Bay Shore's Prestigious Lakefront Address!Experience elegance, comfort, and breathtaking Lake views in this spacious 1-bedroom suite at the boutique Waterford Towers - a landmark of architectural design and refined living. Known for its meticulous management and upscale finishes, this residence offers sophistication and serenity steps from the lake.Featuring 9-ft ceilings, a beautifully upgraded U-shaped kitchen with granite countertops, breakfast bar, stainless steel appliances (including a Bosch dishwasher and new microwave), and ensuite laundry, this suite blends modern convenience with timeless style. Enjoy a private balcony with gas BBQ hookup and included BBQ, perfect for entertaining or unwinding with breathtaking sunrises and moonlit lake views. Cozy up by the stunning gas fireplace on cool evenings. A large locker and premium parking space near the entrance complete this exceptional offering.Indulge in resort-style amenities: an indoor lap pool, sauna, fitness and yoga studios, 24-hour rooftop terrace with panoramic skyline and lake views, elegant party rooms, guest suites, business/meeting rooms, and 24-hour concierge service.Ideally located steps from waterfront trails, parks, cafés, restaurants, groceries, and medical services, with easy access to major highways and TTC.Luxury. Location. Lifestyle. Discover why The Waterford remains one of Toronto's most desirable waterfront communities. (id:50886)
City Realty Point
Lot 198 - 65 Goodview Drive
Brampton, Ontario
Welcome to the Prestigious Mayfield Village! Discover your new home in the highly sought-after "The Bright Side Community", built by the renowned Remington Homes. This brand new, sun-filled Tofino Model corner home offers 2,314 sq. ft. of warm and inviting living space. Partially Finished basement of 571 sq ft to add even more enjoyment. Featuring 9 ft smooth ceilings on the main floor and 8 ft ceilings on the second, this elegant residence boasts extended height kitchen cabinets and a patio door to the backyard perfect for family gatherings. Huge back yard, backing to the ravine. Enjoy hardwood flooring on the main level and upper hallway. The second-floor laundry adds convenience, while the primary ensuite impresses with a frameless glass shower. Additional highlights include a 150 Amp electrical service. Side door. Don't miss out on this bright, beautiful corner home in one of Brampton's most desirable communities on an extended beautiful Lot! (id:50886)
Intercity Realty Inc.
809 - 3883 Quartz Road
Mississauga, Ontario
Experience elevated urban living in this architecturally stunning M City residence, located in the heart of Mississauga's most vibrant community. This brand-new 2-bedroom, 1-bathroom suite show cases a sleek open-concept design with premium finishes and floor-to-ceiling windows that fill the space with natural light. Step out onto your massive private balcony - a true showstopper - offering breathtaking, unobstructed city views that stretch for miles. Perfect for entertaining or relaxing in style. The modern kitchen features integrated appliances, quartz countertops, and minimalist cabinetry, seamlessly connecting to the living and dining area for effortless flow. Both bedrooms offer comfort and style, complemented by the suite's bright, airy ambiance. Just steps from Square One, transit, restaurants, and parks, this home blends modern luxury with unbeatable convenience.1 parking and 1 locker included. Utilities not included. (id:50886)
Royal LePage Signature Realty


