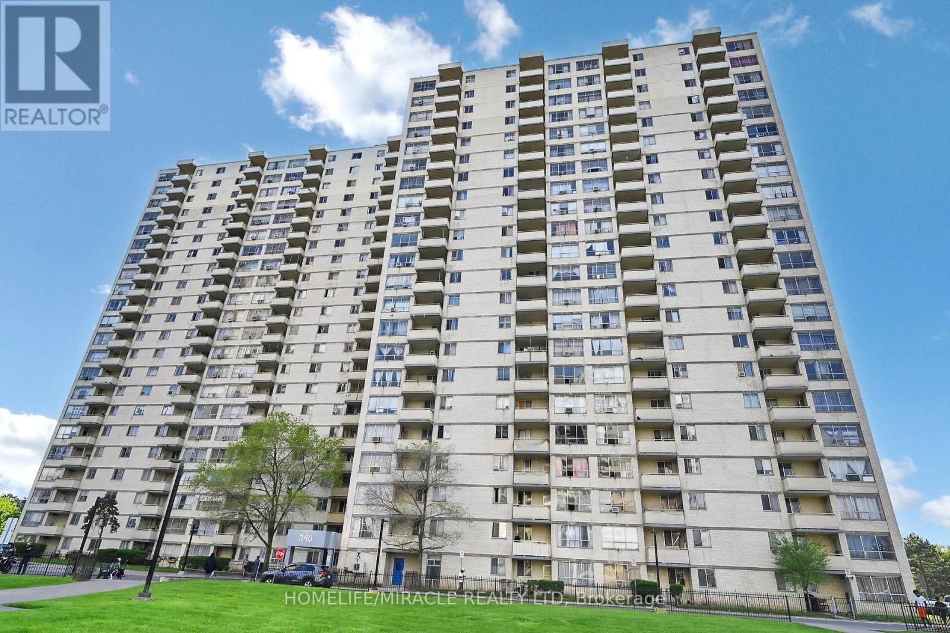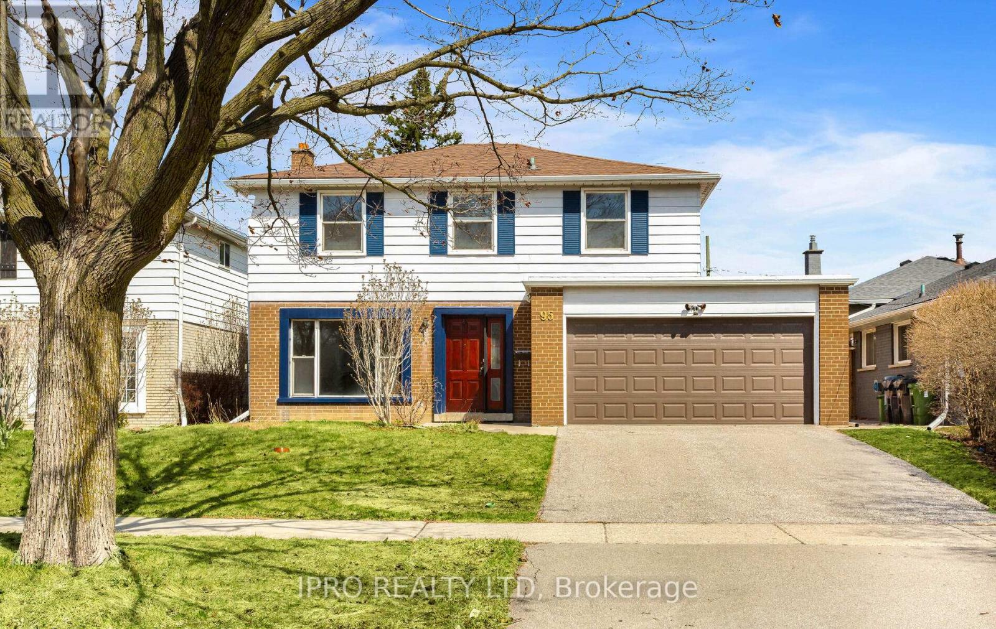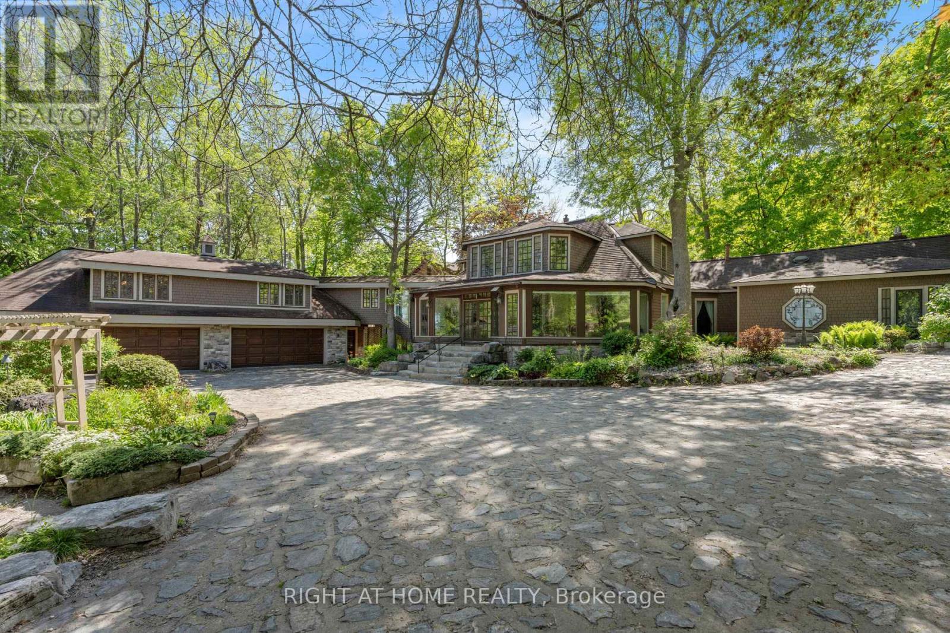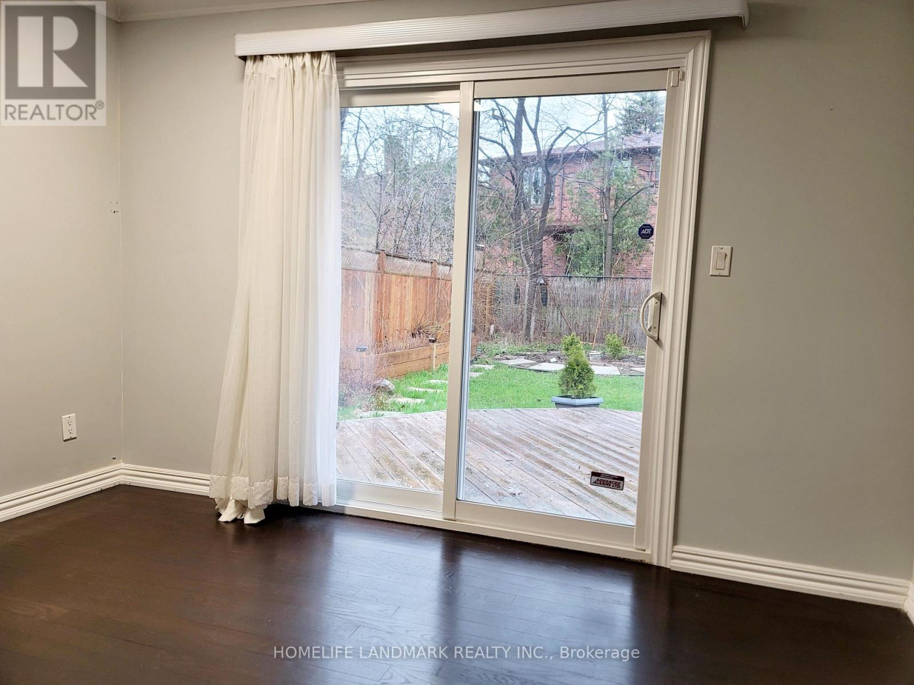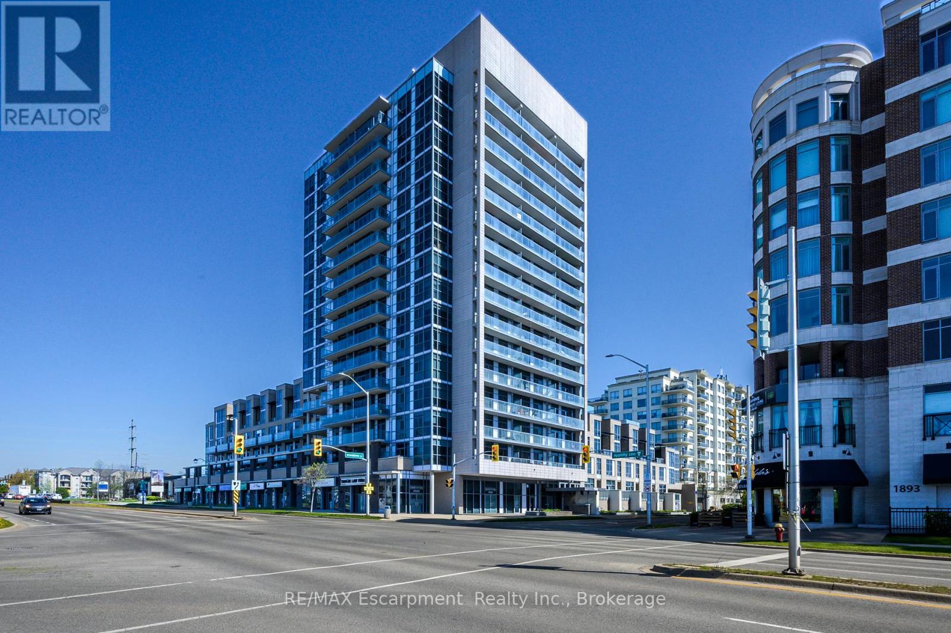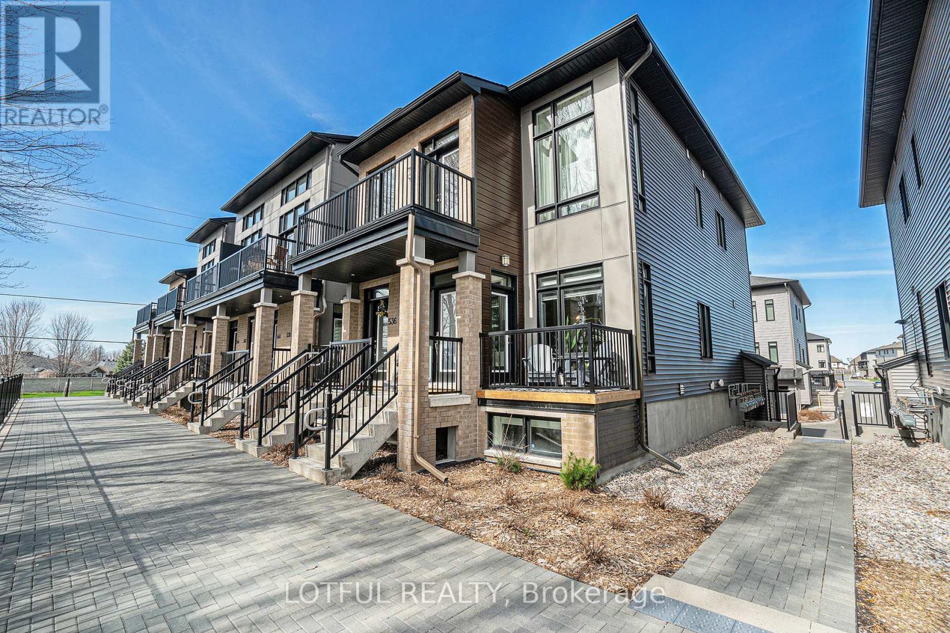2 - 119 D'ambrosio Drive
Barrie, Ontario
Charming two-bedroom bungalow, perfect for first-time homebuyers, investors, or seniors seeking the convenience of main-foor living. Nestled in a highly desirable community, this home offers a welcoming atmosphere, excellent amenities, and easy access to major routes,parks, schools and GO transit making it ideal for commuters. Whether you're looking to downsize or invest, this property provides comfort,convenience, and a great lifestyle in a sought-after neighbourhood in Barrie. **EXTRAS** New Furnace (2023) New CAC (2023) (id:50886)
Keller Williams Real Estate Associates
1416 Somerville Street
Oshawa, Ontario
Welcome to 1416 Somerville Street a beautifully maintained and freshly painted home in a prime location! This turnkey property offers a seamless blend of timeless charm and modern upgrades, including stylish pot lights throughout that enhance its bright, open feel. The new furnace (2025) gives you peace of mind for longer time. The spacious layout features sun-filled living areas, a well-appointed kitchen with ample storage, and comfortable bedrooms ideal for family living. Whether you're entertaining or enjoying a quiet night in, the open-concept flow and tasteful finishes make this home truly special. Outside, the private backyard provides the perfect space to relax or gather with guests. Located close to top-rated schools, parks, shopping, and transit. Move in and enjoy this one is not to be missed! (id:50886)
Homelife Landmark Realty Inc.
20 - 67 Sydenham Street
Kingston, Ontario
Experience the charm and convenience of this spacious 3-bedroom, 1-bath, 1,100 sq. ft. condo in the historic and highly sought-after Annandale building, located in Kingston's desirable Sydenham Ward. This ground-floor unit is filled with all-season natural light and offers lovely views of the landscaped gardens. Inside, you'll find a bright living room with a decorative fireplace and built-in shelving, a galley-style kitchen and hardwood flooring throughout. Perfectly positioned just steps from Queens University, Kingston General Hospital, Hotel Dieu Hospital and the vibrant downtown core with its shops, restaurants, and waterfront parks. Features include: Appliances: refrigerator, gas stove, and microwave. Coin-operated laundry in the building. On-site bike storage and parking. Parking lot is easy access to ground level unit with no stairs or elevators necessary. Access to a private community patio and garden with mature shade trees, Muskoka chairs, picnic tables, and a BBQ - ideal for relaxing or entertaining. Don't miss this rare opportunity to own a piece of Kingston history in a location that truly has it all. Note: A special assessment of $281.00/month will be removed from the maintenance fee as of March 2026. Condo fees are $942.22 plus the special assessment of $281.00. (id:50886)
Royal LePage Proalliance Realty
2111 - 340 Dixon Road
Toronto, Ontario
Welcome to move-in ready condo! This beautifully and professionally renovated large 1289 Sq Ft, 3-bedroom, 2-full-bathroom condo with one underground parking offers the perfect blend of style, comfort and convenience. Western exposure makes it filled with natural sunlight, just move in & enjoy. All updates done in 2024 and 2025. Renovated kitchen with soft-closing white cabinets, pantry, porcelain tiles, quartz counters, backsplash, built-in dishwasher, microwave, drinking water filter and L.E.D pot lights. All bedrooms with new doors, new door hardware and new mirrored closets. Modern L.E.D lights, freshly painted throughout, Zebra blinds and drapes. Primary bedroom has a large mirrored closet and a renovated 3PC ensuite including a stand-up shower panel system. 2nd and 3rd bedrooms are large as well with mirrored closets. Main 4PC bathroom is fully tiled which makes it easy to clean. Combined living and dinning rooms are great in size to host family and friends for gatherings. Open balcony provides unobstructed Western views. Condo comes with built-in laundry with washer, dryer and a pantry. Complex amenities include 24 hours security, indoor pool, exercise room and visitor parking. Excellent location close to all amenities. Close to shopping, schools, parks, transit and day care centre. (id:50886)
Homelife/miracle Realty Ltd
628 Josephine Street
Wingham, Ontario
Endless Potential with Sunset Views – A Rare Double-Lot Gem! This one-of-a-kind property offers the perfect blend of comfort, versatility, and opportunity. Situated on a generous double lot just shy of ¾ of an acre (182 feet wide by 170 feet deep), it features a spacious 3-bedroom, 2-bath main home with 1,483 square feet of living space, a fully detached 323-square-foot 1-bedroom granny flat, and a massive 4-car garage—ideal for extended family, guests, or generating rental income. The composite rear deck is the perfect spot to unwind, offering sweeping sunset views and a serene sense of privacy. Currently zoned C3 and used as a residential home, the property opens the door to endless possibilities—whether you want to live, work, or develop. From launching a home-based business to building a multi-unit project or simply enjoying room to grow, this lot delivers unmatched potential. Opportunities like this are few and far between—perfect for investors, entrepreneurs, or visionary homeowners looking to bring big dreams to life. (id:50886)
Exp Realty
111 Grandview Drive
Conestogo, Ontario
HOUSE & GARDEN RETREAT! This ONE OF A KIND home is situated on a stunning 1.11-acre property offering a postcard setting of singing pines, flowering trees, ponds, streams, an inground pool and beautiful gardens. Step into the spacious foyer with high sloped ceilings to welcome your guests and lead you to the picturesque courtyard overlooking the sparkling pool. To the left, you'll find the serene primary suite addition (1983), featuring sloped ceilings, generous closet space, a spa-like ensuite, and a dramatic spiral staircase framed by windows that leads to the finished basement. The warm and welcoming kitchen is the room where your family will head for when they come home. The black granite counters contrast nicely with the white cabinetry, and there's lots of room for multiple people to cook with the wet sink in the counter, and a large island—perfect for casual family gatherings. Off the kitchen is a convenient powder room and laundry area. Enjoy garden views from the elegant formal dining room, which comfortably seats 10 or more. A few steps up brings you to the spacious and inviting living room with cathedral ceilings and a cozy wood-burning fireplace—ideal for entertaining. From here, step into the enclosed, wrap-around sunroom deck that overlooks the magnificent yard. Travel up one more level to find three very spacious bedrooms and a full bath. The movie and sports crowd will love to relax in the lower-level family room with a wood stove, large windows, french doors to the patio and pool, and an adjacent full bathroom. The basement offers endless possibilities with space for a games room, home gym, hobbies, and ample storage. A bonus feature is the huge workshop with its own exterior entrance—great for hobbyists or home-based projects. With five finished levels, this home is ideal for large or multi-generational families, or anyone who loves to entertain in style. Don’t miss this RARE opportunity to own a home that’s as unique as it is beautiful. (id:50886)
RE/MAX Solid Gold Realty (Ii) Ltd.
95 Willowridge Road
Toronto, Ontario
Spacious 4+1 bed and 4 bath brick home on a 49 x 130 lot in Richview, Etobicoke. Over 2,600 sq ft of living space with hardwood floors, bright living/dining room, kitchen with walk-in pantry, and rear family room. Upstairs features 4 bedrooms, including a primary with ensuite. Finished basement includes in-law suite with kitchen, rec room with fireplace, and office/5th bedroom. Large backyard, 2-car garage with mudroom access, plus driveway parking for 4 vehicles. Steps to future Eglinton LRT, top schools, major highways, airport, and shopping. Move-in ready or customize to your preference! (id:50886)
Ipro Realty Ltd
345 Brewery Lane
Orillia, Ontario
A charming, 1.5 Storey house with nearly 97 feet of waterfrontage On Lake Couchiching ideally set upon the Old Brewery Bay. Over 4000 Square feet of living space, Sunroom overlooking The Lake. Close to all Amenities and the Highway. Formal Dining Room, Hardwood Flooring Throughout. Eat-in Kitchen with a Center Island and Maple Cabinetry and Stainless Steel Appliances. Roof is done May 2025. 3 Bedrooms. 2 Dens and a Library, all can be used as Bedrooms if needed. 3 Furnaces. 3 Fireplaces and a 4 Car garage, with an Upper Level 45.72 feet X 23.06 feet Loft. (id:50886)
Right At Home Realty
130 Walkerville Road
Markham, Ontario
Beautifully maintained 3-bedroom, 3-washroom freehold townhome in the sought-after Cornell community. Enjoy 10-foot ceilings on the main floor and a thoughtfully upgraded interior throughout. The modern kitchen features granite countertops, a stylish backsplash, and a breakfast bar perfect for everyday living and entertaining. The spacious primary bedroom includes its own ensuite bath. Detached double car garage with an insulated door and keypad entry. Professionally landscaped front and backyard with interlocking stonework, offering a private and impressive outdoor space. There is a Daycare a Stone's Throw Away, Walkable Top-Rated Schools, Parks, Transit, Community Centre, Hospital, Library, and Shopping. Some pics have been virtually staged. (id:50886)
Century 21 Percy Fulton Ltd.
Lower - 32 Van Horne Avenue
Toronto, Ontario
Special Main Floor Family Room, Power Room +Basement Two Ensuite! Clean Detached house conveniently located in a high demand neighborhood. Close to all amenities, step to high ranking schools, Seneca college, parks, tennis court, supermarket, 404/401, Fairview mall and subways. (id:50886)
Homelife Landmark Realty Inc.
1606 - 1940 Ironstone Drive
Burlington, Ontario
Stylish Condo Living in North Burlington with Rare Side-by-Side Parking and West Views (think stunning sunsets!) Welcome to life at The Ironstone -- where convenience, style, and location come together seamlessly. This bright and beautifully upgraded 1-bedroom + den, 2-bath condo offers just over 600 sq ft of thoughtfully designed space with one of the most important features condo living rarely offers: two side-by-side underground parking spots. It's almost like having your own private garage -- and if you know condo life, you know how valuable that is! Facing west, this unit is filled with natural light and offers gorgeous sunset views from your private, 16th floor, balcony. Inside, you'll find upgraded vinyl floors, modern light fixtures, custom closets, and an airy open-concept layout that just feels good to be in. The sleek kitchen is equipped with stainless steel appliances, plenty of storage, and an island that's perfect for casual dining or entertaining. The living space is wrapped in floor-to-ceiling windows and flows perfectly into the spacious primary bedroom, which also features floor-to-ceiling glass and a full 4-piece ensuite. There's also a versatile den (perfect for a home office or reading nook), a convenient powder room, and in-suite laundry. This unit also includes a storage locker and access to a full suite of building amenities -- including concierge, fitness centre, party and games room, rooftop terrace with BBQs and lounge areas, and guest parking. Geothermal heating and cooling keep things energy-efficient and eco-friendly. You're just steps to shops, restaurants, and daily essentials, with easy access to the 407, QEW, GO Transit -- and only 30 minutes from Toronto. Whether you're a first-time buyer, an investor, or looking to downsize without compromising, this is smart, elevated living in the heart of North Burlington. (id:50886)
RE/MAX Escarpment Realty Inc.
34 - 534 Crescendo Private
Ottawa, Ontario
Welcome to this impeccably maintained and stylish Urbandale end-unit home a true show stopper nestled in the heart of Riverside South, facing a serene forested area. This 2-bedroom, 2.5-bathroom condo-townhome offers a spacious and functional layout with luxurious upgrades throughout. The main floor showcases upgraded hardwood flooring, additional pot lights, and an extended U-shaped kitchen with custom cabinetry to the ceiling, granite countertops, a built-in pantry, and upgraded tile ideal for both entertaining and everyday living. The lower level features a cozy family room, a generously sized second bedroom with a walk-in closet, a 3-piece bathroom with radiant heated floors, and a convenient laundry area, all complemented by custom dual blinds. The elegant primary suite includes a custom closet and an upgraded 5-foot walk-in shower in the ensuite, with custom blinds throughout the home. Enjoy low-maintenance living with added touches like epoxy flooring and a finished exterior wall in the garage, along with parking for two vehicles (garage and driveway). Ideally located just a short walk to both the Limebank and Bowesville LRT stations, and minutes from schools, shopping, parks, a dog park, transit, and the airport, this home offers the perfect blend of luxury, convenience, and natural beauty. (id:50886)
Lotful Realty




