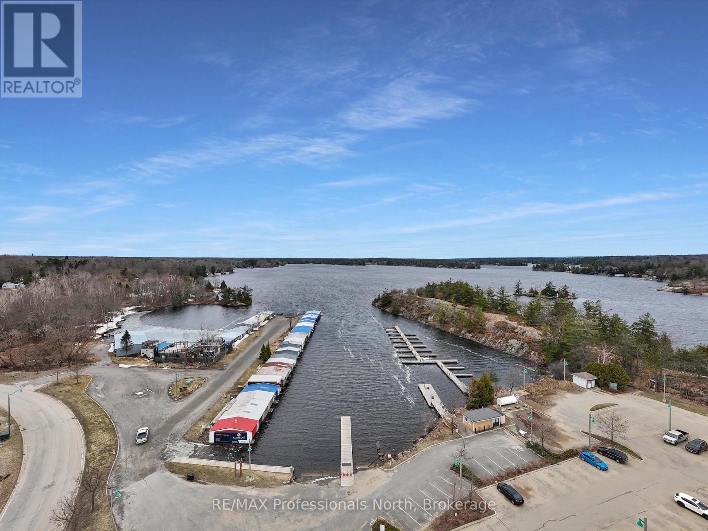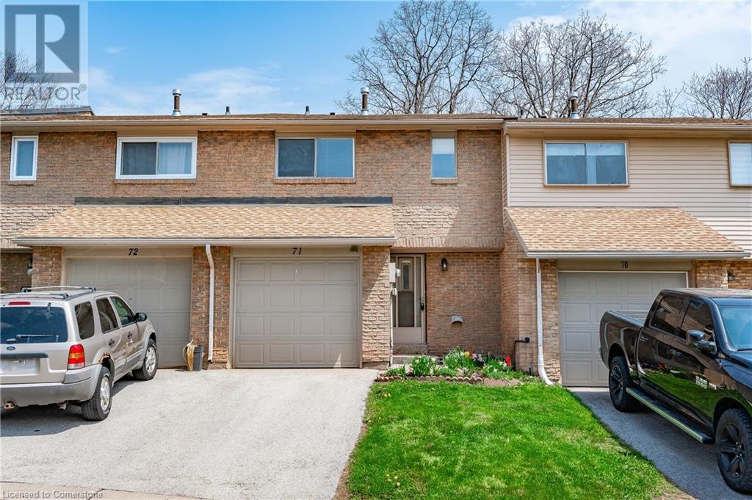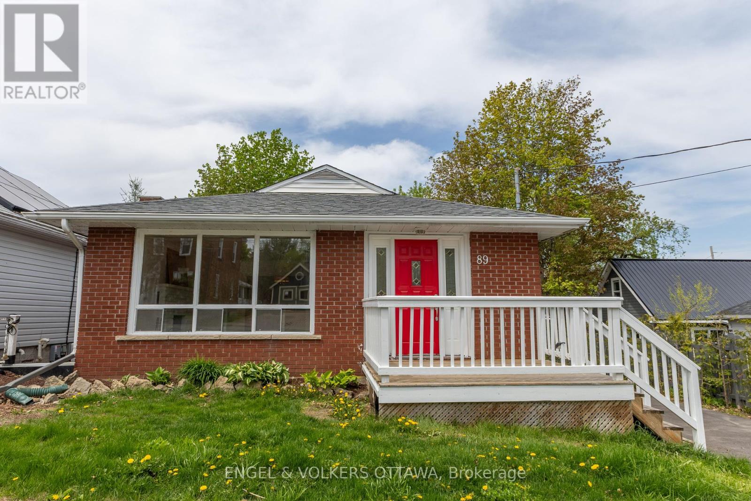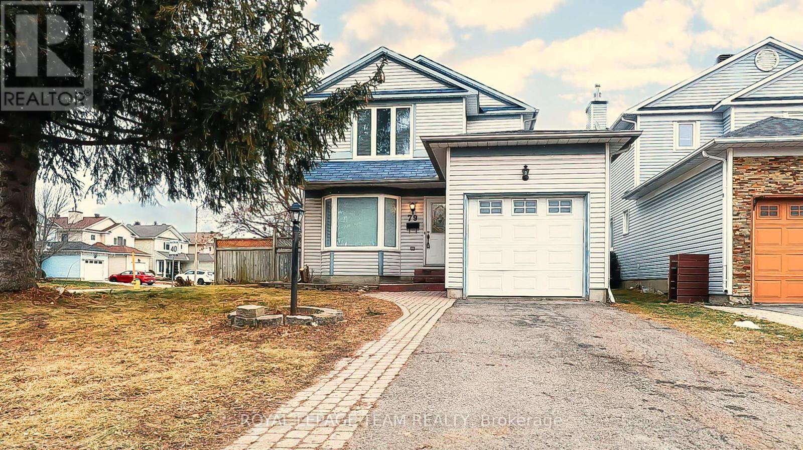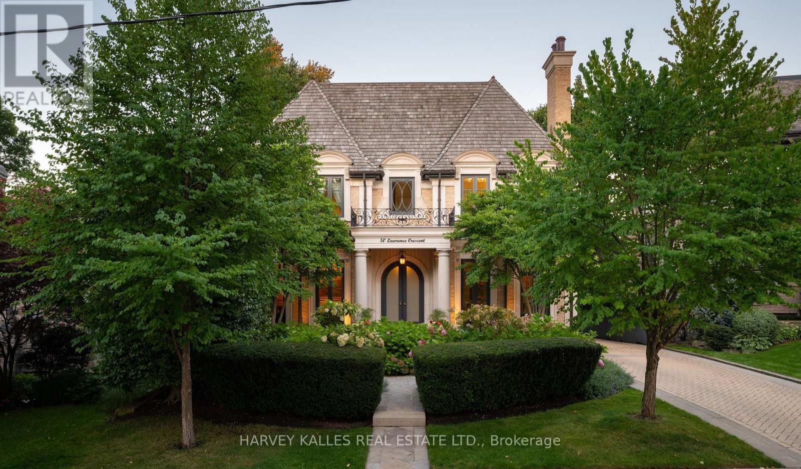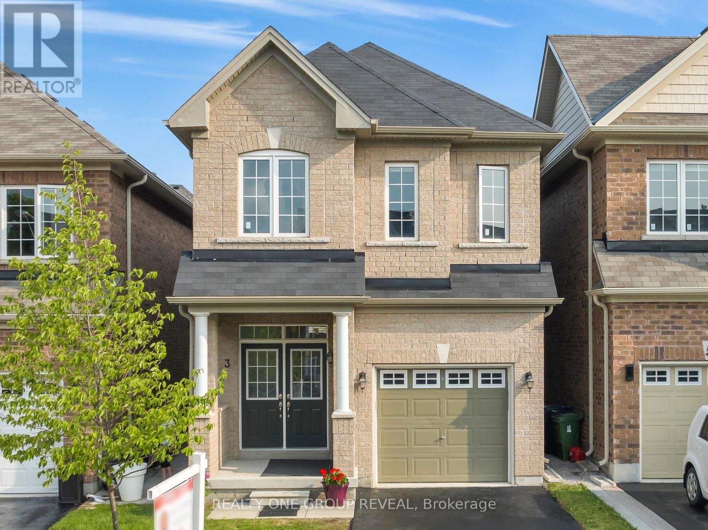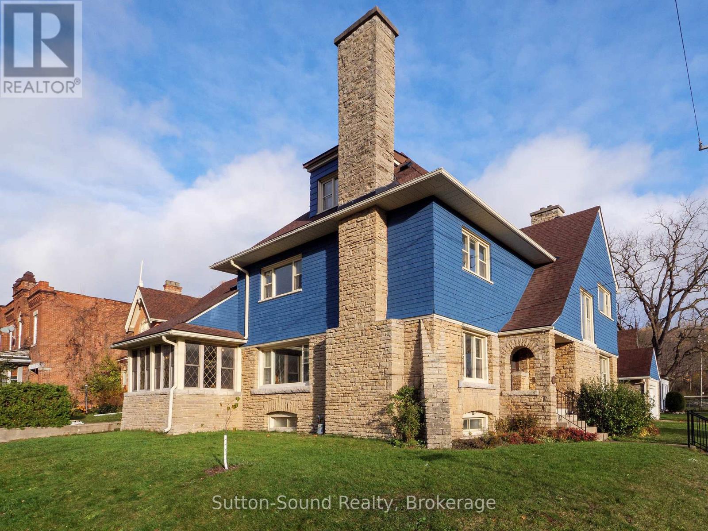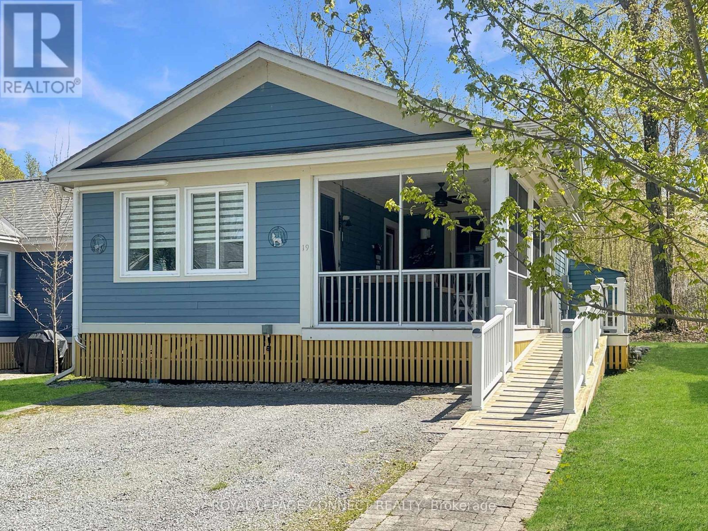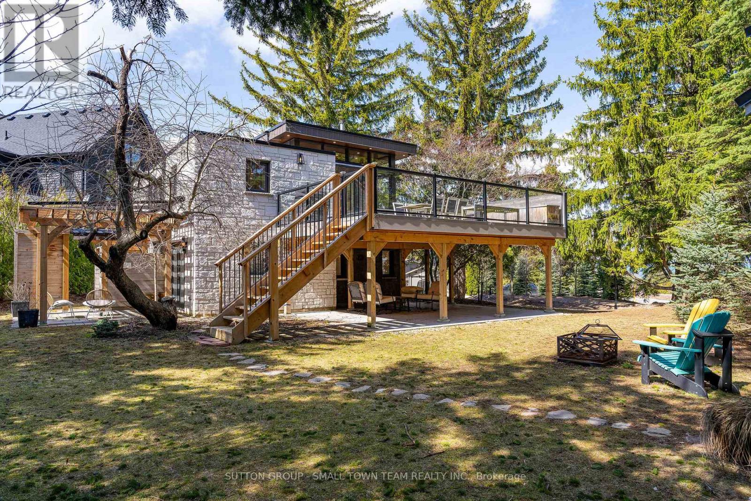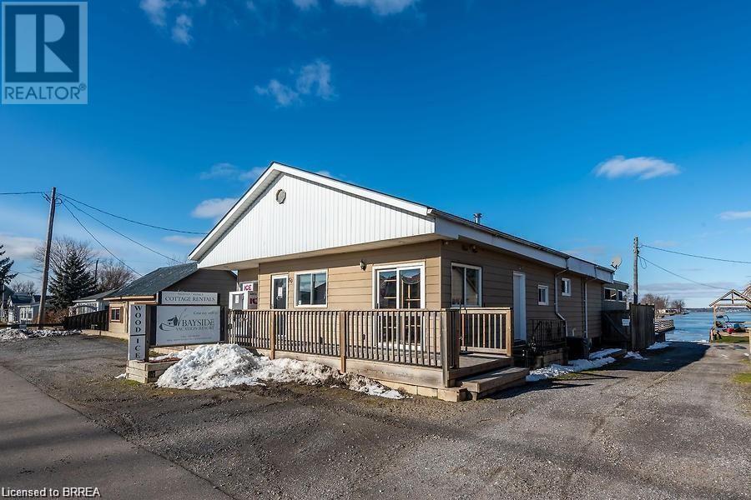1121 Harmony Road
Corbyville, Ontario
Welcome to 1121 Harmony Road, a well-maintained bungalow nestled in a peaceful rural setting just 12 minutes from Belleville, within thesought-after Harmony Public School District. This charming home offers the perfect balance of family living and work- from-home opportunities.The main living area includes 2+1 bedrooms, 2.5 bathrooms, and a fully finished basement. Additionally, attached to the 2-car garage is aversatile space currently being used as a spa. This area has its own entrance, a bedroom, a den, a bathroom/laundry room, and a large open room, all serviced by a new mini-split heat pump. It could be transformed into an in-law suite, daycare, professional office, or even a workshop, man cave, or she-shed. Inside the home, the open-concept design features a spacious living room, updated kitchen with stainless steel appliances, and a bright dining area with patio doors leading to a deck and gazebo, offering a private and scenic view. The main floor also includes a large primary bedroom with a 2-piece ensuite, a second bedroom, a renovated main bathroom, and a flexible room currently serving as an office and pantry. This space could easily be converted into a laundry room again if needed. The finished basement includes a spacious rec room, a third bedroom, a newly renovated 3-piece ensuite bathroom, and plenty of storage space, including a cold room. The property offers privacy on both sides, with unobstructed views at the front and back. The 168' wide lot ensures a sense of seclusion, while the paved driveway provides parking for up to 8 vehicles. A 12x12 shed in the backyard sits on a concrete slab and is equipped with hydro and water. Recent updates include a new roof (2018), propane furnace (2018), windows (2018), well pump (2018), pressure tank (2021), alarm system (2021) and $4,000 invisible dog fence installed (2024). Don’t forget to check out floor plan and 3D virtual tour for more details! (id:50886)
Exp Realty
305 - 130 Steamship Bay Road
Gravenhurst, Ontario
Great 2 bedroom/2 bathroom "Greavette Condo" with VIEW OF THE LAKE in very desirable Steamship Bay (condo fees include everything except electricity) so just move in, relax and enjoy the Lake Muskoka view and life!! Open concept layout with walkout to bright lakeside balcony, ideal for entertaining, unwinding and enjoying the panoramic view of the Steamship Bay development with its many shops and restaurants, lakeside boardwalk and walking paths. This unit also features your own laundry room and spacious lake view Primary Bedroom (with walk in closet and 4 piece ensuite with separate shower and jet tub). Natural gas heat, A/C, high speed internet, cable TV, covered parking with storage unit, secure and controlled building access, elevator and all common element maintenance included. Some furniture and all appliances included. Boat docks available for a fee. (id:50886)
RE/MAX Professionals North
1556 Lancaster Drive Unit# 71
Oakville, Ontario
Welcome to this charming condo townhome in the highly sought-after Falgarwood neighbourhood! Freshly painted and move-in ready, this well-maintained home offers the perfect blend of comfort, space, and convenience. The main floor features a bright kitchen, a combined living and dining area, and sliding patio doors that open to a private, beautifully treated backyard – ideal for relaxing or entertaining. Upstairs, you’ll find three spacious bedrooms and a full 4-piece bathroom. The finished lower level includes a versatile rec room, a convenient two-piece bathroom, and a utility/laundry area. Perfect for families, first-time buyers, or downsizers, this home is nestled in a quiet, family-friendly community close to parks, top-rated schools, shopping, and transit. Don’t miss this rare opportunity to own in one of Oakville’s most desirable neighbourhoods! (id:50886)
Heritage Realty
89 Munro Street
Carleton Place, Ontario
Discover the perfect blend of comfort, character, and potential in this updated 2+1 bed, 2 full bath bungalow. Ideally located on a quiet, residential street, walking distance to schools, grocery stores, and everyday amenities Carleton Place has to offer. Whether you're looking for a cozy first home or a savvy investment, this property offers incredible flexibility, with a side-entrance layout that can easily be split into two separate living units. Step inside to a light-filled, inviting interior with brand new engineered hardwood flooring throughout. The kitchen features a new countertop and backsplash. The main bath has been renovated with new flooring and vanity. A spacious primary room and a second bedroom round out this floor. The spacious downstairs level boasts a large bonus room with a built-in bar, perfect for hosting guests or creating a secondary living space. This solidly built home has been lovingly cared for and includes a detached garage for secure parking and extra storage. The private yard offers just the right amount of outdoor space for relaxing or gardening. Don't miss out on this exceptional opportunity to own a fully detached home at an attractive entry-level price point. (id:50886)
Engel & Volkers Ottawa
2277 Esprit Drive
Ottawa, Ontario
Welcome to this beautiful bungalow on a premium corner lot, featuring a charming front veranda that adds to its inviting curb appeal. Inside, the spacious foyer welcomes you to elegant tile flooring, an entry closet w/swing slab doors, immediate access to a versatile flex room at the front of the home ideal as a den, study, or additional bedroom, complete with a Murphy bed for added convenience. The main level boasts a bright and open living and dining area with a cozy fireplace, custom lighting, and pot lights throughout, creating a warm welcoming atmosphere for entertaining or everyday living.The gourmet kitchen is a standout, offering granite countertops, custom cabinetry, walk-in pantry, and built-in coffee bar or study desk, all finished w/durable tile flooring. Enjoy the comfort of a four-season sunroom overlooking the backyard retreat. The primary bedroom features 9-foot flat ceilings, a walk-in closet, and a private three-piece ensuite with a large walk-in shower. A full -piece bathroom w/granite countertops a main floor laundry room with inside access to the dble car garage complete the main .Step outside to your fully fenced backyard oasis, featuring low-maintenance PVC and wrought iron fencing, a spacious maintenance-free deck with a gazebo, a refreshing above-ground pool, and beautifully maintained gardens. The open staircase leads to a professionally finished lower level that offers two generously sized bedrooms, each with walk-in closets, a three-piece bathroom, a large rec room with big windows, custom flooring, pot lights, and ample storage space.Additional highlights include a Lennox furnace with HRV, hot water on demand, central vacuum system, automatic garage door opener, 200-amp electrical service with a full Generac generator system, and an in-ground sprinkler system. Located close to excellent schools, parks, recreation, and with easy access to transit. (id:50886)
RE/MAX Affiliates Realty Ltd.
79 Merner Avenue
Ottawa, Ontario
Welcome to 79 Merner Avenue a beautifully renovated detached home in the Heart of Barrhaven! This stunning 4-bedroom, 3-bathroom home offers the perfect blend of comfort, style, and functionality, all nestled in one of Barrhaven's most desirable neighborhoods. Step inside to find sleek laminate flooring throughout the main level, complemented by elegant porcelain tile in the kitchen and entryway. The inviting family room features a cozy clean wooden fireplace (sold as-is) ideal for relaxing evenings with loved ones. The recently updated kitchen is both modern and practical, showcasing upgraded countertops, stylish cabinetry, and a spacious pantry perfect for everyday living and entertaining. Upstairs, you'll find four spacious bedrooms with durable laminate flooring and brand-new carpet on the staircase and leading to the fully finished basement. The finished basement adds versatile living space, ideal for a home office, recreation area, or additional storage brightly illuminated with pot lights for a fresh, open feel. Situated on a generous corner lot, the fully fenced backyard is your personal oasis, complete with a large interlocked patio perfect for entertaining, summer BBQs, and family fun. Enjoy the convenience of an attached garage and a prime location just minutes from top-rated schools, parks, public transit, and all the amenities Barrhaven has to offer. Don't miss your opportunity to own this beautifully upgraded home. Schedule your showing today! (id:50886)
Royal LePage Team Realty
50 Lawrence Crescent
Toronto, Ontario
Welcome to 50 Lawrence Crescent a refined, custom-built residence in the heart of prestigious Lawrence Park. Completed in 2011, this timeless home was designed and executed by a dream team: Architect Lorne Rose, Interior Designer CMID, Landscape Architect the late Egils Dirdrichsons, and Project Manager LeBoeuf Jones. Set on a rare pie-shaped 50' x 151' lot that widens to 80 at the rear, the home is framed by perfectly manicured, professionally landscaped grounds featuring a Bona Vista saltwater pool with marblite finish, Lynx built-in BBQ, and elegant stone terrace creating a private, resort-style oasis in the city. Offering over 6,139 Sq. Ft. of interior living space, this home is designed with a classic centre hall layout and tremendous attention to detail throughout. The main floor boasts 10' ceilings, wide-plank oak hardwood, custom millwork, and sophisticated principal rooms, including a formal living room (or study), an oversized dining room, and a sun-filled family room with gas fireplace and built-ins. The gourmet kitchen features Sub-Zero, Wolf, and Bosch appliances, granite countertops, custom cabinetry, and a large centre island with bar seating. French doors provide a seamless connection to the backyard. The upper level offers a serene primary suite with vaulted ceilings, a large dressing room, and a 9-piece marble-clad ensuite with heated floors and steam shower. Three additional bedrooms feature ensuite or semi-ensuite baths and walk-in closets. The finished lower level includes radiant heated floors, a large rec room with wet bar, home gym, fifth bedroom with ensuite, and walk-up to the backyard. Impeccably maintained, this home exudes pride of ownership. Located in the top-rated Blythwood Junior Public School and Lawrence Park Collegiate Institute districts, and walking distance to Toronto French School, Lawrence subway, and in close proximity to Toronto's top private schools. A rare opportunity on one of Lawrence Parks most desirable streets. (id:50886)
Harvey Kalles Real Estate Ltd.
3 Erinview Terrace
Toronto, Ontario
Welcome to 3 Erinview Terrace, a Rare Opportunity in a Prime Etobicoke Location! Built in 2016, this beautifully designed 4-bedroom, 5-bathroom home offers the perfect blend of modern style and functional living. Situated on a desirable, family-friendly street, this property stands out especially at this price point, where homes with five bathrooms are hard to find. Step inside to soaring 9-foot ceilings and a bright, open layout. The main level features a spacious living and dining area, a sleek kitchen, and a powder room. Upstairs, you'll find four generously sized bedrooms and three full bathrooms, including a primary suite with its own en-suite. The fully finished basement with a private side entrance adds incredible value and versatility, featuring two additional bedrooms, a kitchenette, and a 3-piece bath ideal for an in-law suite, guest space, or rental opportunity. Location is unbeatable: Just a short walk to the brand-new Renforth Station, set to open this year, with quick access to Highways 427 & 401 and Pearson Airport. Nearby parks, a public library, and the highly regarded Michael Power High School make this a perfect home for families and professionals alike. Don't miss this incredible opportunity to own a modern, move-in-ready home in one of Etobicoke's most convenient and growing neighborhoods. (id:50886)
Realty One Group Reveal
412 11th Street E
Owen Sound, Ontario
Absolutely stunning Victorian home in the heart of Owen Sound. If you're looking for character this home is breathtaking, from the original wood doors, trim and floors to the gorgeous built-ins and the beautiful library yes, library! This 6 bedroom 4 bath home has ample space for a big family or to spread out! Fully finished basement with two staircases, a utility room and storage room. Generous size laundry room and rec-room. The main floor boasts a library, formal living room, eat in kitchen and formal dinning room and two sets of stairs to the second floor. The second floor offers an open sitting area, and 4 above average sized rooms and a 4 piece bath. Climb the open staircase to the third floor and you are greeted with two more generous rooms and an oversized storage room. All with beautiful hardwood flooring. Home has had extensive work completed including wiring, drywalled and more. Bonus garage 25.2 x 13.8. (id:50886)
Sutton-Sound Realty
174 - 19 Farm View Lane
Prince Edward County, Ontario
Welcome to 19 Farm View Lane, a beautiful Milford model cottage in the Woodlands area of East Lake Shores gated, seasonal resort community on East Lake in stunning Prince Edward County. This 2-bedroom, 2-bath getaway features a split-bedroom layout with one bedroom on each side of the living space ideal for hosting guests or enjoying extra privacy. The main bedroom includes a 2-pc EnSite, while the second bedroom has in-suite laundry tucked neatly into the closet. There's also a separate 3-piece bathroom with a walk-in shower. Enjoy incredible sunsets from the large, west-facing screened porch, complete with a ceiling fan and roll-down shades perfect for warm summer evenings. The cottage is wheelchair accessible, with a front ramp and a walk-in shower. Its also climate-controlled with a 3-head heat pump (heating and cooling) to keep you comfortable throughout the season. The open-concept kitchen, dining and living area offers a bright and welcoming gathering space. Freshly painted and sold fully furnished, this cottage is move-in ready. It also has a storage shed, private two-car parking, and an EV charging outlet ideal for electric vehicle owners. Ideally located just steps from the beach and East Lake, and a short walk to the adult pool, gym, Owners Lodge and lakeside patio deck. Minutes from Sandbanks Provincial Park, Piton, wineries, restaurants, and farm stands. On site, enjoy 2 pools, tennis, basketball and bocce courts, gym, playground, dog park, walking trails, and 1,500+ Ft. of waterfront with shared canoes, kayaks and paddleboards. Weekly activities like yoga, aquavit, Zumba, live music, line dancing and crafts create a warm, welcoming atmosphere. Open April to October. Monthly condo fees of $669.70 include TV, internet, water, sewer, grounds maintenance, off-season snow removal and all amenities. Rentals are optional join the turnkey corporate program or manage your own. A low-maintenance County escape with sunset views and a layout you'll love! (id:50886)
Royal LePage Connect Realty
114 Lakeshore Road W
Blue Mountains, Ontario
SUMMER SEASON RENTAL A PERFECT FAMILY ESCAPE IN COLLINGWOOD! This spectacular property offers the ultimate summer retreat, ideal for families and outdoor enthusiasts alike. Adjacent to the spectacular Georgian Trail, across the street from Northwinds Beach and just minutes from Blue Mountain Village, you'll enjoy easy access to hiking, biking, swimming, golf, and all the summer fun the area has to offer. Unlike typical condos or subdivisions, this private home boasts parking for 8 vehicles and expansive outdoor spaces. Relax or entertain on covered and open decks while soaking in the ever-changing views of Georgian Bay from the upper deck truly breathtaking. Fire up the outdoor fire pit on cooler evenings, or let the kids enjoy the play area with climbing wall during the day. The heated bunkie is a summer favorite with a fridge, microwave, and sleeping space for 3, it doubles as a fun hangout or a cozy guest space. Inside, the open-concept living space features a wall of windows framing bay views, making storm-watching and star-gazing equally magical. The gourmet kitchen with industrial-grade appliances (including 2ovens) is a dream for any cook. Heated floors and dual fireplaces (gas & wood-burning) add comfort and charm. Each bedroom includes built-in closets and bonus single beds, offering flexible sleeping arrangements for up to 9 (10 with the day bed). The spa-like bathrooms even include heated towel racks for a touch of luxury. Additional perks include full-size washer/dryer, outdoor gear storage, and unbeatable access to the Georgian Trail, perfect for cycling, running, or walking to Thornbury or downtown Collingwood. Why settle for a cramped condo when you can enjoy this unforgettable summer getaway? Flexible dates available contact us with your proposal! Rentals are 30 day minimum, bit longer stays are available. Split the time with friends and family. (id:50886)
Sutton Group - Small Town Team Realty Inc.
48-50 Erie Boulevard
Long Point, Ontario
Vacation rental income. Live on site and run your own busy popular short term rental business. Welcome to Bayside Cottage Resort, one of Long Point's most popular vacation destination resorts. This beautiful property is perfectly positioned in the heart of Long Point offering a fantastic turnkey opportunity with transferable bookings, or, a lovely family owned group of cottages. With every amenity in place Bayside hosts its own private boat launch and private boats slips, 10 rentable spaces completely furnished, and a retail floor space for a restaurant store or more living space. This property comes complete with everything ready to go, turnkey for your upcoming season or your first family reunion! Enjoy the paddleboards, kayaks, canoe or kick back, grab a fishing pole and catch one off the deck for supper. The main building is winterized four season with full back up generator with two bright spacious kitchens, rental suites, concierge for check and your dream additions to the already busy profitable business. Lots of upgrades to this rare offering include: new decks on all of the cottages, durable metal roofs, paved easy entry boat launch, new floors in three of the cottages, new furnace and central air in main house, new back up generator, split unit heat and AC in 3 of the cottages, large workshop, new windows and fresh paint in most of the cottages plus much more. Tons of room for parking cars or your motorized watercrafts and trailers! Perfect driveway lane configuration for a pull though. Panoramic water views from every point of the calm inner bay and access to the beach side of lake Erie. Beachside Resort Cottages offers everything in an ideal waterfront vacation paradise! Come see what Norfolk County has to offer at this hidden gem. (id:50886)
Royal LePage Brant Realty


