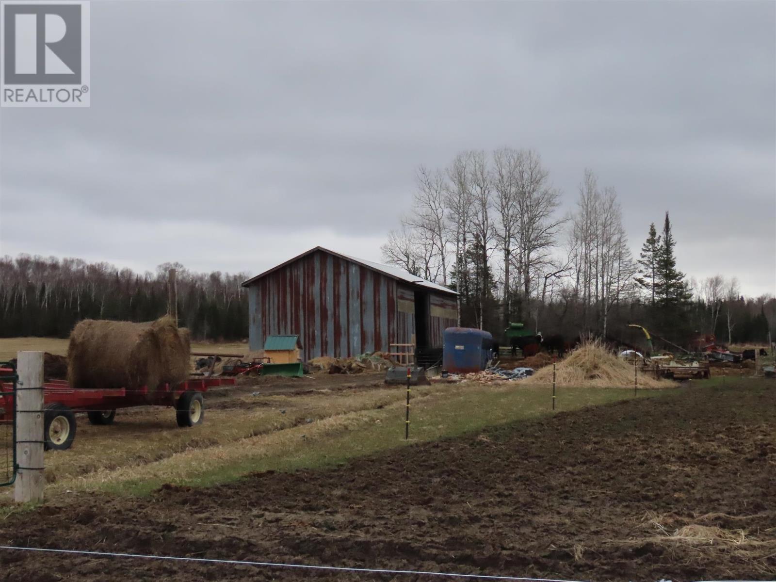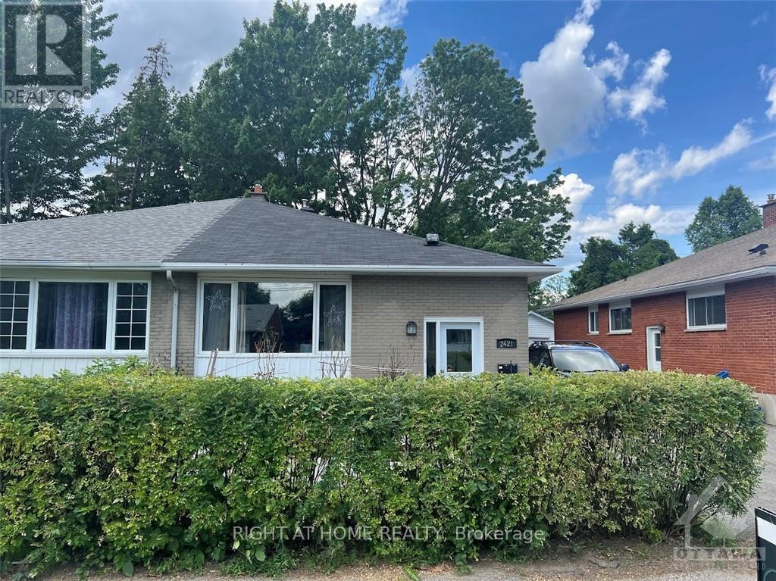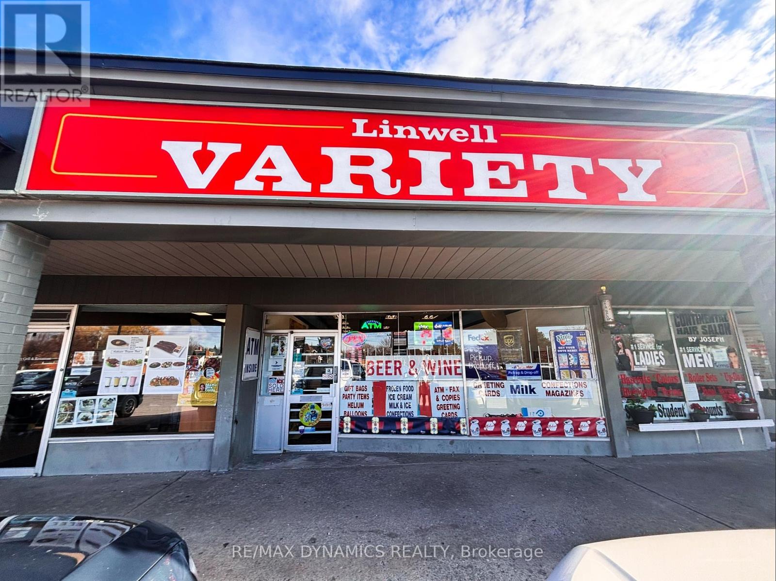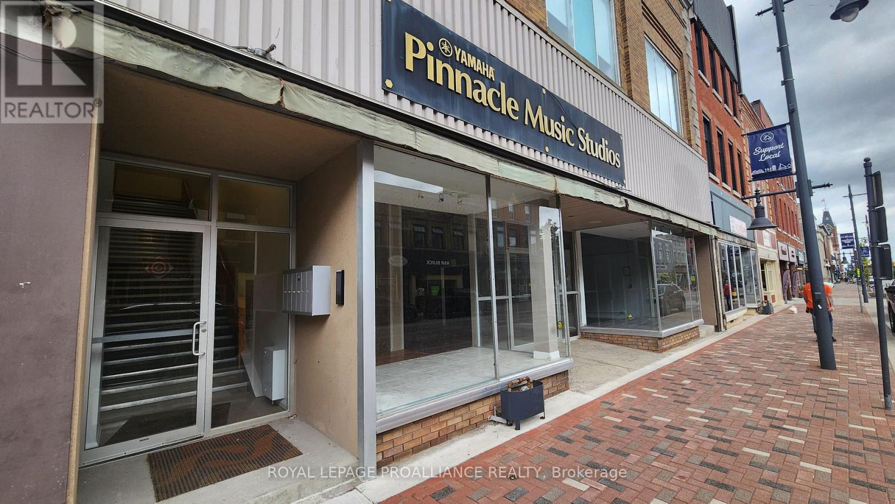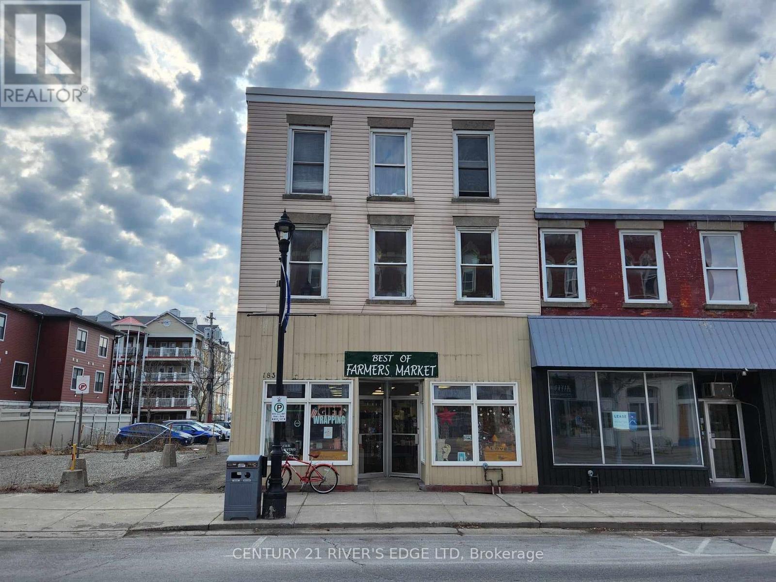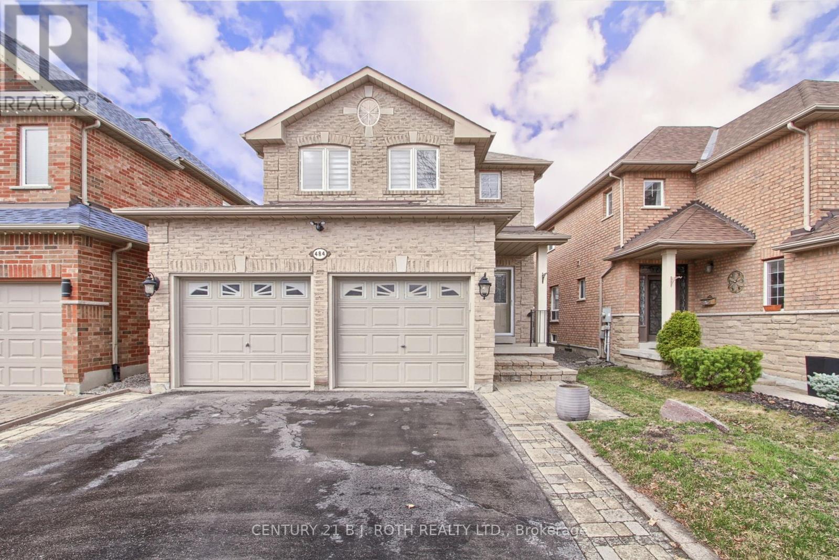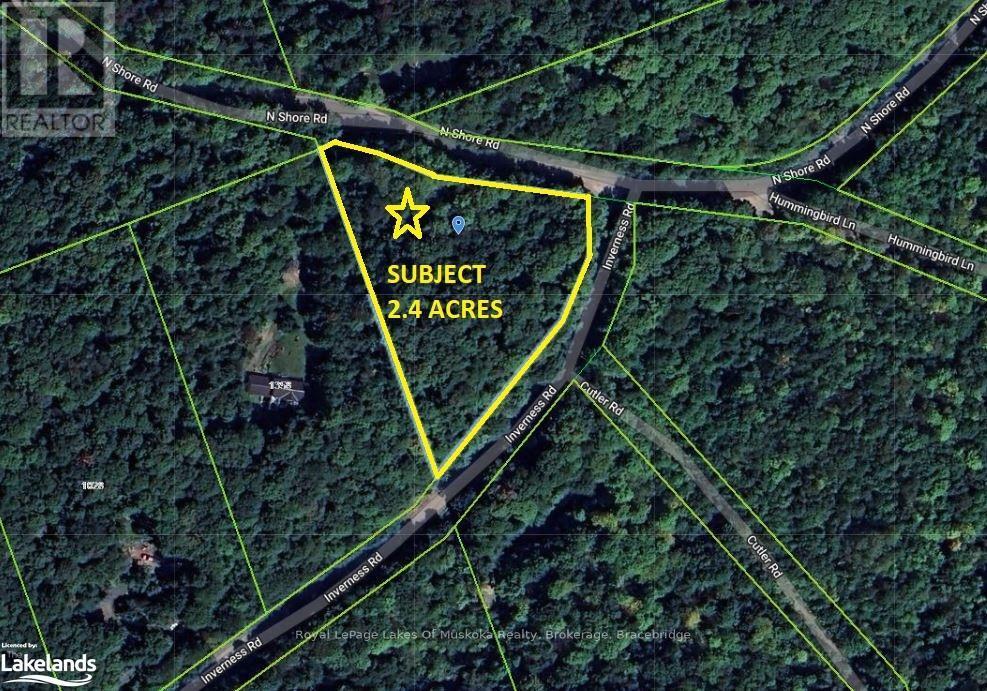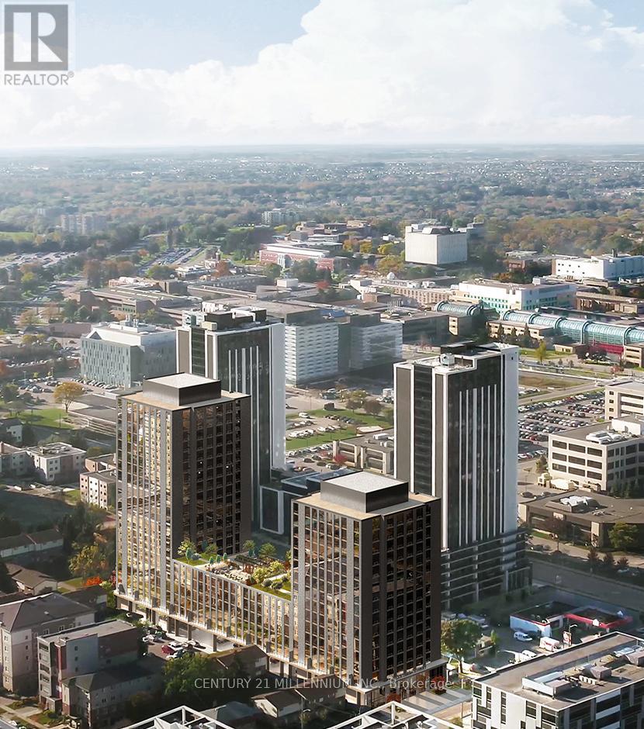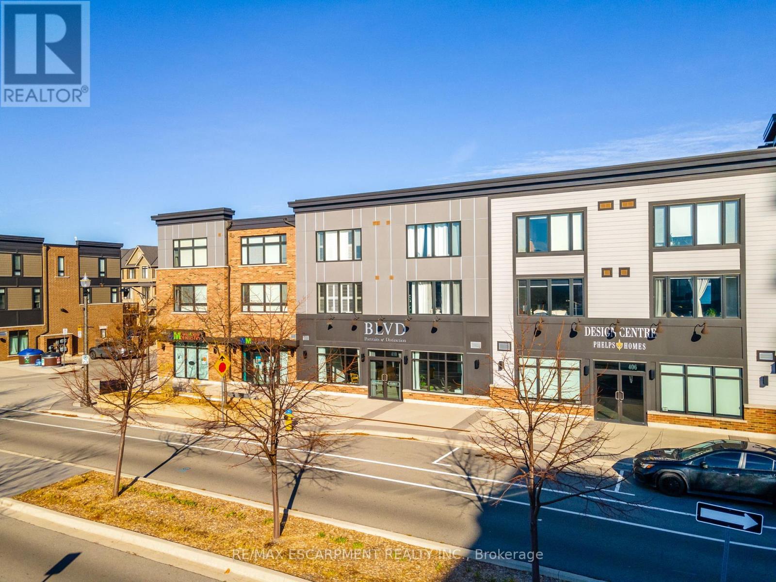362 Chapman
Plummer Additional, Ontario
150 Acre farm property with 30 x 60 barn building, dug well, 200 amp service. Approximately 60 acres cleared, partly fenced, presently cow calf operation. Arable land, ideal for hobby farm. Open to Offers! (id:50886)
Eric Brauner Real Estate Brokerage
2421 Iris Street
Ottawa, Ontario
Flooring: Tile, Flooring: Hardwood, This affordable 3 bedroom semi-detached bungalow is located close to everything. Only 1 block away from the future Iris O-Train station as well as local convenience stores, schools, grocery stores, Algonquin College, and more. 3 good sized bedrooms all on the main level. Updated open concept kitchen. Newer roof, some newer vinyl windows. Brand new furnace and A/C (2024). Hardwood floors throughout main level. Finished lower level with large family room with cozy gas fireplace, laundry room and plenty of storage. Basement has shower installed in Laundry room and could easily be renovated to have a full second bathroom. Good sized back yard. Enough parking space for 4 cars. (id:50886)
Right At Home Realty
4b - 486 Grantham Avenue
St. Catharines, Ontario
Discover a versatile partial of commercial space located inside Linwell Variety Store at Linwell Plaza. With over 1,000 sq. ft. of flexible space, this unit is ideal for use as an office, storage facility, or other business needs.Key Features: Over 1,000 sq. ft. of customizable space Convenient back entrance for easy access Ample parking for customers and staff Shared washroom facilities available, Situated in a prime location within Linwell Plaza, this space offers excellent accessibility and visibility. Whether youre expanding your business or starting fresh, this property has everything you need to succeed. **EXTRAS** please note: front building access is shared, has to go inside of linwell variety store, private back entrance. (id:50886)
RE/MAX Dynamics Realty
26 Beamer Avenue
St. Catharines, Ontario
Charming Detached Bungalow in North End St. Catharines! Nestled in a quiet, sought-after neighborhood, this spacious detached bungalow offers the perfect blend of comfort and convenience. Featuring 3 bedrooms on the main floor and 2 additional bedrooms in the fully finished lower level, this home provides ample space for families or multi-generational living. The walk-out basement boasts a second kitchen, ideal for in-law potential. Enjoy the peace and tranquility of the large backyard, perfect for outdoor gatherings or personal relaxation. Located beside a scenic Grantham walking trail and just minutes from Sunset Beach and the Welland Canal, this home is perfect for nature lovers and those who appreciate outdoor recreation. Families will appreciate the proximity to excellent schools and nearby amenities. (id:50886)
RE/MAX Dynamics Realty
2 - 261 Front Street
Belleville, Ontario
High end, newly renovated 2 bedroom, 2 bath apartment with en-suite laundry and brand new stainless steel appliances. Central air and forced air natural gas heating. Tenants pay their own hydro, gas, and water. Located at 261 Front Street, in a secure building just steps from great restaurants, shops and the riverfront trail. (id:50886)
Royal LePage Proalliance Realty
588 Wolfe Street
Peterborough Central, Ontario
Investors Dream! Discover a fully renovated, 2 unit residence located at 588 Wolfe St, Peterborough, a true turn-key investment opportunity! Main Floor Unit: 2 bedrooms, 1 bath, gas furnace (2021), central Air (2023), built-in dishwasher, separate hydro, water, & gas. Upper Unit: 2 bedrooms, 1 bath, mini-split A/C & heat system (2024), built-in dishwasher, washer & dryer included, separate hydro & water meters. Extensive renovations in 2023/2024, completed with proper permits and city approvals, ensure quality and peace of mind. Updates include new vinyl plank flooring throughout, updated windows, doors, siding, trim, fresh paint, and beautifully remodeled kitchens and bathrooms. Located in vibrant Peterborough, this property offers convenient access to major highways, including Hwy 7, 115, 407, and 401, with Hwy 115 just a short 5-minute drive across town, making commuting to Oshawa and Toronto straightforward. The city boasts exceptional amenities, from Seneca College's renowned flight school at the Peterborough Airport to the educational excellence of Fleming College and Trent University. With healthcare needs met by the Peterborough Regional Health Centre, serving both the city and surrounding areas, this location offers the perfect blend of opportunity and convenience. Don't miss the chance to add this exceptional property to your portfolio! (id:50886)
Mincom Kawartha Lakes Realty Inc.
183 King Street
Prescott, Ontario
Unlock the potential of your business in this prime commercial space located on King street in Prescott. 1400 sqft of versatile space, this location is ideal for retail, office or a service oriented business. Open floor plan allows for flexibility in design and use. Capitalize on the steady flow of pedestrians and vehicle traffic throughout the day. Close proximity to banks, restaurant and community services attracting diverse clientele. (id:50886)
Century 21 River's Edge Ltd
484 Menczel Crescent
Newmarket, Ontario
Step into this well appointed, well maintained 4-bedroom detached home, ideally located on a quiet, stable, family friendly street in the Summerhill neighborhood. Featuring rich hardwood floors throughout, wrought iron pickets, a corner gas fireplace in the family room, and a spacious living/dining room. This home offers a seamless blend of charm and functionality. Enjoy the tranquility of suburban living while being just moments from Yonge Street, shopping, public transit, schools, parks, and all essential amenities. A perfect family home in an unbeatable location!! Don't miss this rare opportunity! (id:50886)
Century 21 B.j. Roth Realty Ltd.
4 Northshore Road
Muskoka Lakes, Ontario
2.41 acre property conveniently located close to Three Mile Lake, Lake Rosseau and Windermere. Offering year round road frontage on Northshore Rd and Inverness Rd. Mixed Forest with mixed terrain. Zoned RU1. (id:50886)
Royal LePage Lakes Of Muskoka Realty
39874 Combermere Road
Madawaska Valley, Ontario
Search no more! Situated on the bustling Hwy 62, HC zoning permits a variety of applications. Automotive sales/service, gas stations, self-storage facilities, and vacation rentals are among numerous possibilities. Sitting on a little over 5 acres of prime land, this beautiful rustic log structure serves as a blank canvas for your creative endeavors. In proximity to numerous year-round recreational opportunities, a short distance from the renowned Madawaska River. A comprehensive list of completed tasks includes, but is not limited to: 200 AMP service installation, drilled well, complete foundational waterproofing, new septic system with leaching bed, and a French drain. This list keeps going!!! Schedule your viewing today! (id:50886)
The Agency
1408 - 145 Columbia Street W
Waterloo, Ontario
ATTN INVESTORS!!! Welcome to Society 145, an exceptional new luxury condominium perfectly situated in the heart of Waterloo just steps from the University of Waterloo and Wilfrid Laurier University. This beautifully designed, fully furnished suite offers 546 square feet of bright, contemporary living space. Flooded with natural light through floor-to-ceiling windows, the unit features premium finishes throughout, including contemporary wide plank laminate flooring, granite countertops, designer light fixtures, in-suite laundry, and elegant custom carpentry. Whether you're a student, young professional, or savvy investor, this space offers both versatility and modern comfort. The open-concept kitchen comes equipped with stainless steel appliances, granite counters and backsplash, ample storage, and flows seamlessly into a spacious living area perfect for everyday living or entertaining. The bedroom and den (second bedroom) are conveniently designed both with workspaces, perfect for students! Residents of Society 145 enjoy an impressive selection of upscale amenities. Stay active in the state-of-the-art fitness center or unwind in the peaceful yoga studio. For recreation and entertainment, there is an indoor basketball court, a vibrant games room with billiards, ping pong, and arcade games, and even a private movie theatre. The business lounge offers a professional space to work or study, while the rooftop patio delivers stunning panoramic views of the city the perfect backdrop to relax or socialize. The building also features secure entry and a 24-hour concierge, ensuring peace of mind and convenience. With easy access to shopping, dining, entertainment, and public transit, this condo offers the perfect blend of comfort, convenience, and style. Whether you're looking to live in or invest, this is a prime opportunity with strong potential for long-term value and growth. Experience modern condo living at its best only at Society 145. (id:50886)
Century 21 Millennium Inc.
26 - 410 Winston Road
Grimsby, Ontario
Exceptional Main Floor Boutique Commercial Condo in Grimsbys Lakeside EnclaveIntroducing an outstanding opportunity to own a newly renovated and beautifully appointed main floor boutique commercial condo in the heart of Grimsbys vibrant lakeside community. This turnkey space seamlessly blends modern design with prime location, offering exceptional visibility and easy access to a host of local amenities. Situated just steps from GO Transit, the QEW Highway, and the Winona Shopping Hub, this property is perfectly positioned for both convenience and growth. Spanning approximately 1,050 sq.ft., this meticulously designed commercial space features an open-concept layout that invites a range of business possibilities. The interior is flooded with abundant natural light, enhancing the welcoming atmosphere. Key features include a barrier-free restroom, a kitchenette with sleek stainless-steel appliances, and two practical storage rooms.The space offers direct access from the main street, with convenient layby parking ensuring ease of access for customers and clients alike. With its strategic location, this property is approximately 30 minutes to the Canada/US border, 20 minutes to St. Catharines, 10 minutes to Hamilton, and just an hour to Toronto ideal for businesses seeking regional prominence. Dont miss out on this rare opportunity to secure a prime commercial space in one of Grimsbys most sought-after areas. This property is a perfect choice for entrepreneurs ready to make their mark in a thriving, high-traffic location. (id:50886)
RE/MAX Escarpment Realty Inc.

