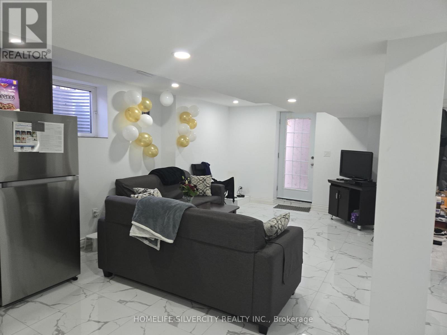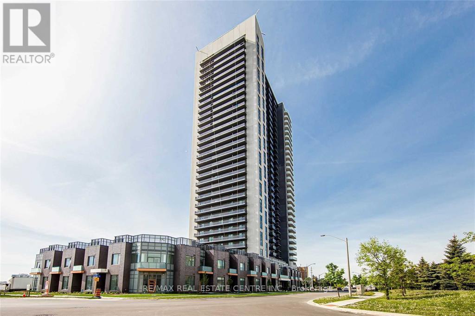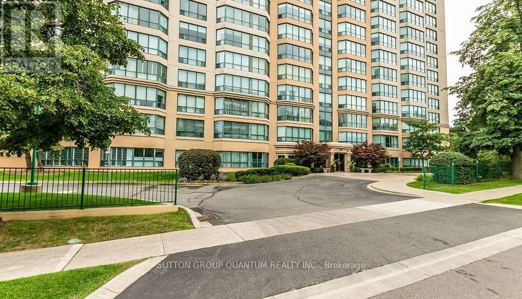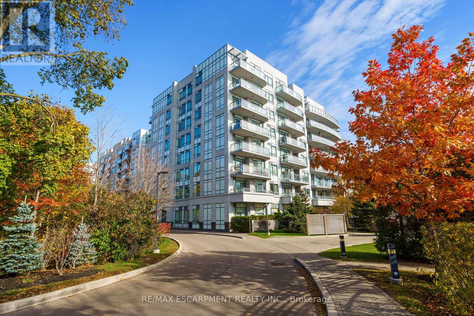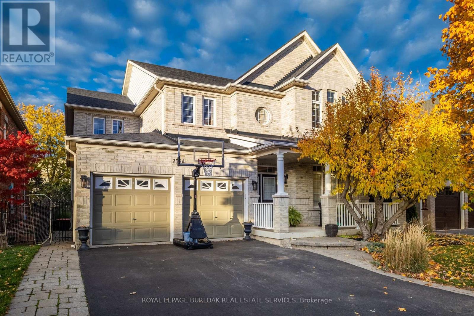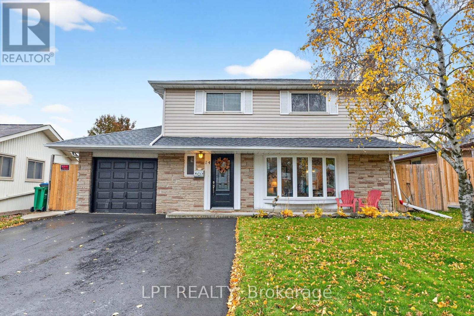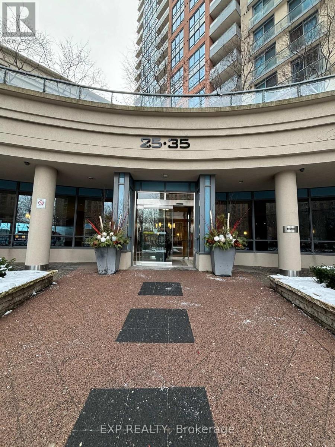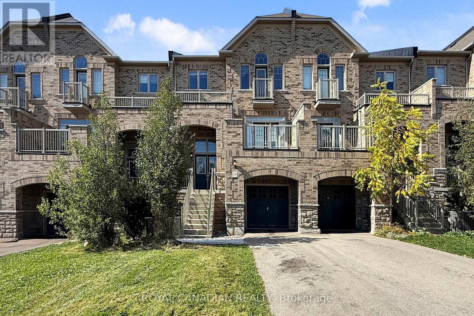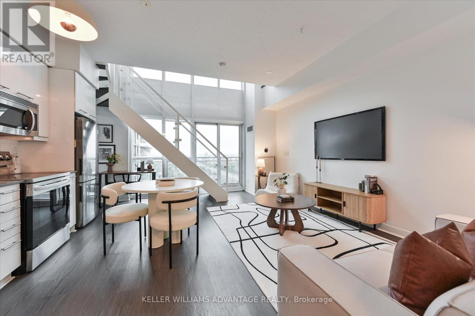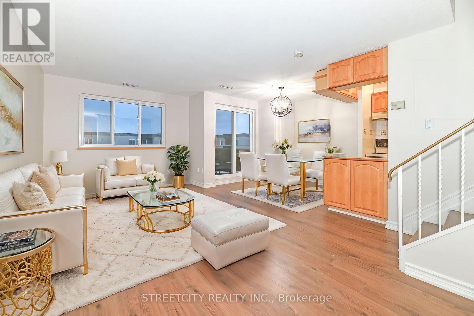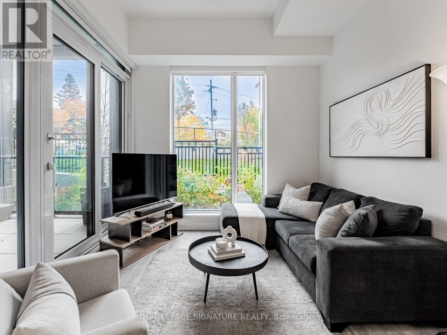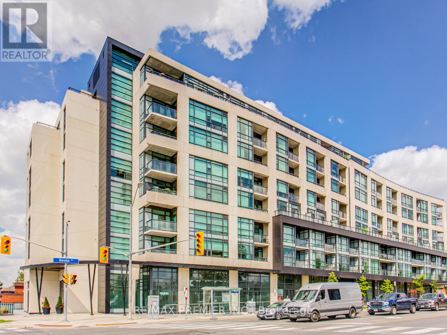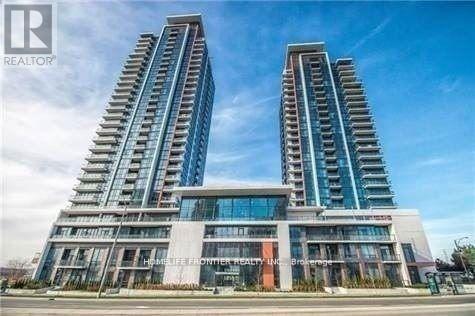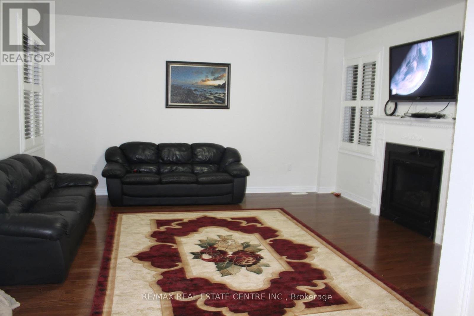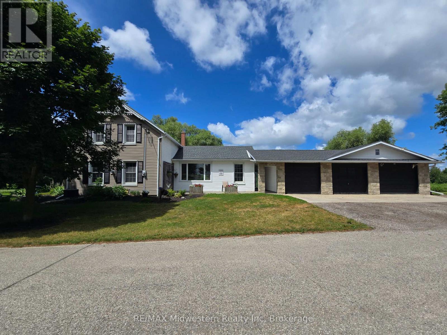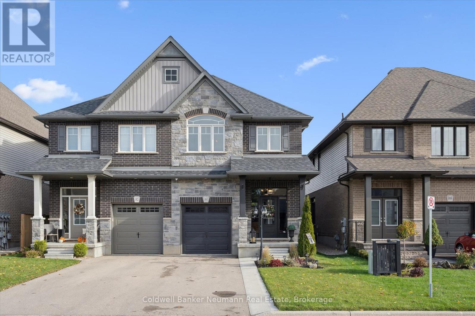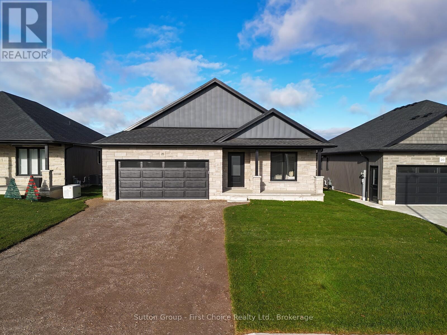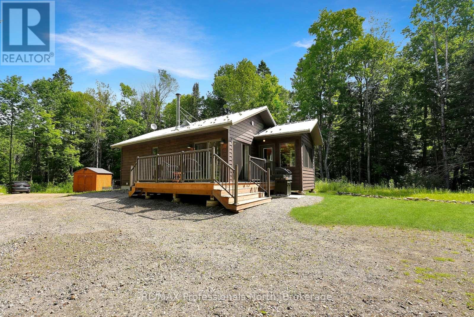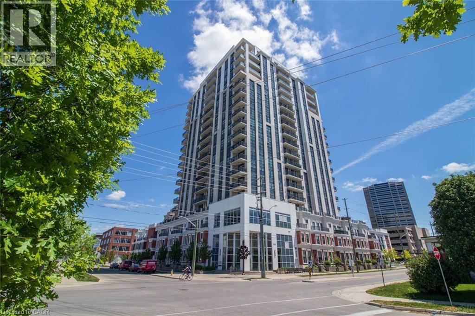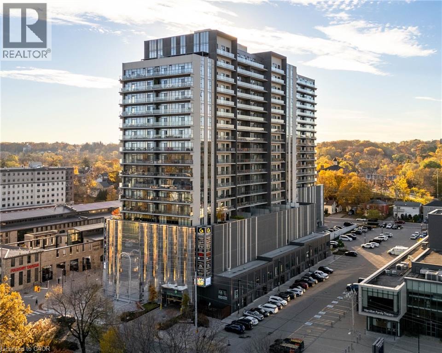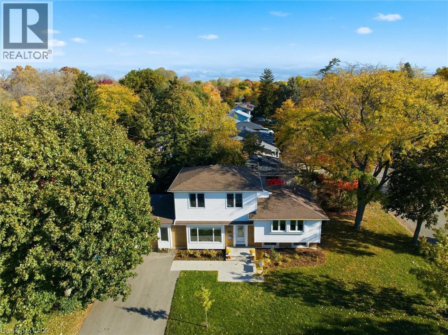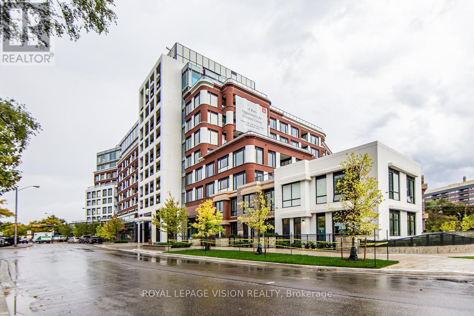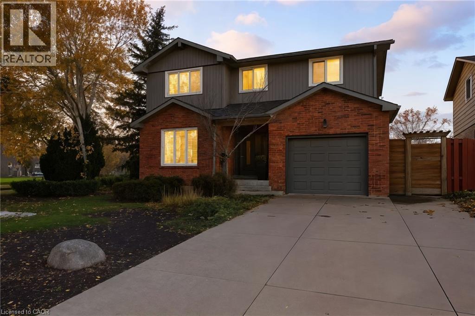80 Abitibi Lake Drive
Brampton, Ontario
Legal Basement 2 Bedroom,One Bath Kitchen etc. Freshly Painted Brand New , No Carpet completely Independent & Private Side Entrance include own washer & Dryer in Basement. Their own use walking School park in front of the house, Bus Stop 2 Mins Walking. One parkinfg Spot included in the rent. (id:50886)
Homelife Silvercity Realty Inc.
1602 - 8 Nahani Way
Mississauga, Ontario
Bright 9' Ceiling 1-bedroom 1- complete bathroom Unit With Balcony Unobstructed View In Heart Of Mississauga. Super Close To 401, 403, 407. Near Square One Mall, Celebration Square, Sheridan College, Go Bus Terminal, School And Park (id:50886)
RE/MAX Real Estate Centre Inc.
102 - 100 Millside Drive
Milton, Ontario
Welcome to Village Parc on the Pond, One of Milton's Most Sought After Condominium Buildings that is Ideally Located Close to All Amenities. Very Close Proximity to Downtown Area, Featuring Shops and restaurants, Only Steps Away From Mill Pond and Centennial Park. Outstanding Amenities Such as Indoor Pool, Gym, Hot Tub, Guest Suite, Party/Meeting Room. This Rarely Offered Executive 2 Bedroom, 2 Bath End Unit on the Main Floor with a NW Exposure. Bright and Spacious Features Extra Height in ceilings, Double Closets in Primary Bedroom and 4 Piece Ensuite. Gorgeous Views of Garden With Extra Height Windows, Laminate Throughout, Neutral Decor and This Unit has Recently Been Painted In October 2024. Immediate Possession is Available - Just Move In and Enjoy. (id:50886)
Sutton Group Quantum Realty Inc.
307 - 3500 Lakeshore Road W
Oakville, Ontario
Welcome to BluWater - an exquisite lakeside sanctuary where sophisticated urban living meets breathtaking natural beauty. This remarkable 2-bedroom, 2-bath residence with 2 parking spaces and a locker spans just under 1,000 sq. ft. of meticulously crafted living space, designed for the most discerning homeowner. The southwest-facing layout bathes the interior in golden light while offering panoramic views of lush gardens and the endless expanse of Lake Ontario. The open-concept kitchen showcases high-end Liebherr and AEG built-in appliances-including a fridge, gas stove, dishwasher, and microwave-along with a convenient breakfast bar that seamlessly connects to the bright, spacious living area. The thoughtfully designed split-bedroom floor plan ensures privacy, featuring a primary suite with a luxurious 5-piece ensuite and walk-in closet, while the second bedroom and bath are perfectly positioned for guests or family. The ensuite laundry includes a stackable washer and dryer for added convenience. Throughout, rich hardwood flooring enhances the home's timeless elegance. Step out to a spectacular wrap-around balcony with multiple walkouts and a gas line for BBQs, ideal for lakeside entertaining. BluWater offers resort-style amenities including a sparkling outdoor pool, tranquil gardens and sitting areas, a fully equipped fitness center, rejuvenating whirlpool, elegant social lounge, and guest suite. Perfectly located near shopping, scenic trails, parks, and major highways, this residence represents the pinnacle of Oakville luxury living, where every sunrise and sunset brings new inspiration. (id:50886)
RE/MAX Escarpment Realty Inc.
2594 Armour Crescent
Burlington, Ontario
Fabulous 4 bedroom/2.5 bathroom detached two storey home with tasteful décor throughout in the fabulous Millcroft Community of North Burlington. Main floor highlights include are modeled eat-in kitchen with high-end appliances that is open to a family room with a gas fireplace and a walkout to a covered porched, a separate den area, a spacious and separate living/dining room and a powder room. The second floor features a large primary bedroom with a 5-piece ensuite, massive walk-in closet and a walkout to a covered balcony, three other good sized bedrooms, a laundry room, a sitting area and an additional 4-piece bathroom. A fully finished lower level includes a large recreation room, an additional room that, if needed, could easily be converted into a fifth bedroom and plenty of storage. The exterior of the home features a covered porch at both the front and back of the house, a deck, patio and a second floor balcony overlooking a private yard that is ideal for both outdoor enjoyment and entertainment. Located in one of the most sought after neighbourhoods in all of Burlington, this home is close to amazing schools, parks, shopping, highways and an many of the amazing amenities that the City of Burlington has to offer. AN ABSOLUTE MUST SEE! (id:50886)
Royal LePage Burloak Real Estate Services
14 Caledon Crescent
Brampton, Ontario
****Public Open House Saturday November 15th & Sunday November 16th From 1:00 To 2:00 PM.*** Offers Anytime. Detached Home With Large Driveway Located In Peel Village. This Well Maintained Home Is Situated On A Quiet Crescent. Irregular Lot At 47.81 Feet By 100.08 Feet With Rear 59.67 Feet As Per Geowarehouse. 1,418 Square Feet Above Grade As Per MPAC. Modern Kitchen With Backsplash & Stainless Steel Appliances. Newly Installed Hardwood Floors On Main Floor. Walk Out To Pool From Solarium. Bright & Spacious. Newly Renovated Washrooms. Finished Basement With Pot Lights. Roof Redone In 2020. In Ground Pool With Privacy Fenced Backyard. Perfect For Entertaining! Click On The 4K Virtual Tour & Don't Miss Out On This Gem! Convenient Location. Close To Highway 410 & 407, Transit, Shops, Schools & Other Amenities. Garage Can Easily Be Converted Back. (id:50886)
Lpt Realty
945 - 35 Viking Lane
Toronto, Ontario
**ALL INCLUSIVE RENT**FURNISHED** Discover the perfect blend of comfort and convenience in this fully furnished 1-bedroom condo available for rent. Located in an award-winning Tridel building, this modern suite offers a Juliet balcony with stunning southeast views of the CN Tower and Lake Ontario. The condo features wood laminate floors, a large granite kitchen island, upgraded appliances, and an en-suite washer and dryer with additional storage. It comes with an indoor parking spot and locker, making it an ideal choice for urban living. Furnished with everything you need, including a queen-size bed, living room Chesterfield that converts into a bed, executive furniture, linens, towels, and a fully equipped kitchen, this unit is ready for you to move in. Enjoy unlimited high-speed internet, cable TV, and unlimited calls within Canada.The building offers exceptional amenities such as a saltwater pool, Jacuzzi, sauna, steam room, virtual golf, cinema room, billiards, ping pong, party room, private pavilion, internet caf, guest suite, and a card room/library, all complemented by a fully equipped gymno separate membership needed! Conveniently situated just beside Kipling Subway, Bus, and GO Stations, this location ensures a quick commute to downtown Toronto. Additionally, the free IKEA shuttle bus, top-rated schools, shopping, restaurants, and major highways are just steps away, making this condo an unbeatable choice for a luxurious and convenient lifestyle. (id:50886)
Exp Realty
54 Chesterwood Crescent
Brampton, Ontario
An exceptional opportunity to own a live-and-work freehold property in the highly sought-after Credit Valley community of Brampton. This property features a residential 4 Bed + 4 Bath home alongside a fully self-contained commercial office unit, ideal for professionals, entrepreneurs, or investors seeking convenience, versatility, and strong rental returns. Located near Bonnie Braes Drive and James Potter Road in a high-demand neighbourhood, the property offers separate entrances for the residential and commercial units, ensuring privacy and independent operation. It is close to schools, public transit, parks, shopping, and major roadways. The commercial unit offers flexible occupancy options, and the property is zoned for multiple permitted business types, including offices, studios, or service-based businesses. Interiors are well-maintained with large windows and abundant natural light, ready for immediate use. (id:50886)
Royal Canadian Realty
Ph 2910 - 155 Legion Road N
Toronto, Ontario
Step into Breathtaking Views from this sun-drenched, west-facing Penthouse unit, featuring dramatic 17ft ceilings with floor-to-ceiling windows. This striking two-story loft offers 720 sq. ft. of thoughtfully designed, open-concept living. The main floor presents a generous living and dining area, an elevated open kitchen with premium built-in stainless steel appliances, a two-piece powder room, and a private walk-out balcony that boasts an expansive view with sparkling lake views. A versatile nook beneath the stairs is ideal for a desk or pantry. The upper level is a luxurious master retreat, complete with custom his-and-hers closets with built-in organizers and a spa-like ensuite featuring a separate shower and soaker tub. This exceptional layout is perfect for a single or couple desiring ample space for a sophisticated work-from-home setup.Take advantage of resort-like facilities including: 24 hr concierge, full gym, party room, outdoor pool, rooftop deck with bbq's, games room, media room, sauna, and squash courts, bike storage and guest suites. Prime Mimico location: 3 min to the Gardiner Exp, 5 min drive to Mimico GO. Walk to the waterfront, walking trails, stores, groceries, public transit. Floor plans attached. One parking spot included. (id:50886)
Keller Williams Advantage Realty
Bsmt. - 3255 Harasym Trail
Oakville, Ontario
Beautifully Finished Walkout Basement Apartment In Prestigious North Oakville! This Bright And Spacious Unit Features 2 Bedrooms, 2 Bathrooms, And A Private Separate Entrance Located At The Back Of The House, Making It Feel Nothing Like A Traditional Basement. Enjoy The Convenience Of In-Unit Laundry And Included Internet, Providing Everything You Need For Comfortable Living. Located In A Quiet, Family-Friendly Neighbourhood Close To Top-Rated Schools, Parks, Shopping, Restaurants, And Major Highways. Perfect For Professionals Or Small Families Seeking Comfort And Style In A Prime Oakville Location. Available Immediately - Don't Miss Out! (id:50886)
Royal LePage Signature Realty
140 - 2001 Bonnymede Drive
Mississauga, Ontario
Welcome to this bright and spacious two-storey corner unit, ideally situated in the heart of vibrant Clarkson Village. Perfect for first-time buyers, families, investors, or renovators, this charming condo offers three bedrooms and two large balconies with peaceful views of the courtyard and beautifully maintained green space, creating a serene, sun-filled retreat. The open-concept main floor features a generous living and dining area, a functional kitchen, and a welcoming entrance, ideal for both entertaining and everyday living. Upstairs, you'll find three well-proportioned bedrooms, a four-piece bathroom, and convenient in-unit laundry with a washer, dryer, laundry tub, and a secondary private egress to the upper service hallway. Located in a well-managed, low-rise building with elevator access, this home offers an unbeatable lifestyle just steps from schools, parks, trails, Clarkson GO Station, the QEW, shopping, banks, and restaurants. Residents also enjoy access to impressive amenities including a heated indoor saltwater pool, fitness centre, sauna, underground car wash, children's playground, outdoor entertaining courtyard, party/meeting room, and ample visitor parking. Don't miss this incredible opportunity to own a versatile and well-appointed home in one of Mississauga's most connected and desirable communities. Some images have been virtually staged. (id:50886)
Streetcity Realty Inc.
102 - 21 Park Street E
Mississauga, Ontario
Experience modern living in the heart of Port Credit Village at Edenshaw's TANU Condos - where design, convenience, and lifestyle meet. Perfect for first-time buyers, young professionals, and those working remotely. This beautifully designed 1-bedroom + large den suite (688 sq. ft.) offers the ideal blend of flexibility, comfort, and style. The den is enclosed with sliding doors and can comfortably function as a second bedroom or private home office (see floor plan). The sleek kitchen features high-end integrated appliances and modern cabinetry, opening seamlessly into a bright living area framed by large windows and 11-ft ceilings (exclusive to ground-floor suites) that create an airy, open feel. Enjoy smart-home technology, keyless entry, and access to premium amenities including a fitness centre, yoga studio, co-working space, guest suite, pet spa, and more. Rogers unlimited high-speed internet and cable package are included in the condo fees for added value and convenience. Perfectly situated for commuters and lifestyle lovers alike, you're just a 4-minute walk (or 2-minute drive) to the Port Credit GO Station, and just 5 minutes from the QEW, providing effortless access to downtown Toronto and the entire GTA. After work, unwind along lakeside trails, cafés, restaurants, and boutique shops, or take your dog for a stroll through this vibrant, walkable neighbourhood. Whether you're working from home, commuting into Toronto, or relaxing by the lake, TANU Condos offers the perfect blend of modern living and Port Credit charm. (id:50886)
Royal LePage Signature Realty
414 - 2522 Keele Street
Toronto, Ontario
Welcome to Visto Condos at 2522 Keele Street, Toronto. This centrally located residence offers convenience just south of Hwy 401, at the corner of Maple Leaf Drive. Built in 2017, this functional 613 sq. ft. suite (per MPAC) features a spacious layout with a large balcony and stunning east-facing views. The kitchen is designed with granite counters, a breakfast bar, stainless steel appliances, and backsplash. The open-concept living and dining area is filled with natural light and flows seamlessly into the kitchen. A versatile den with additional closet space is ideal for a home office or study, while the primary bedroom boasts a walk-in closet and a private sliding door with direct access to the balcony. This unit includes one parking space and a locker for added storage. Residents can enjoy exceptional building amenities, including a rooftop terrace with BBQs, fitness centre, party room with kitchen, bike storage, Sango Market (grocery store) and more. Located just minutes from Humber River Hospital, Yorkdale Shopping Centre, Downsview Park, and the beautiful Humber River Greenbelt trails, this condo also offers quick access to Hwy 401, Hwy 400, and the Allen Road. Public transit is right at your doorstep, making it easy to commute across the city. With parks, schools, and everyday conveniences nearby, this is an excellent opportunity to live in a growing, well-connected community. (id:50886)
RE/MAX Premier Inc.
1106 - 55 Eglinton Avenue W
Mississauga, Ontario
Fantastic Location, One Bedroom +Den Luxury Condo @ Crystal 2, Conveniently Located Corner Of Eglinton & Hurontario. Clear East View,9Ft Ceiling, Floor To Ceiling Window, Laminate Floors Throughout, Granite Counter, Modern Kitchen, Open Balcony, Master Bedroom W/Double Closet And Semi-Ensuite, One Parking And One Locker Included. 24Hr Concierge. Minutes To 401 & 403, SquareOne, Public Transit, Supermarket, Banks, LCBO, Coffee Shop. Amazing Amenities! (id:50886)
Homelife Frontier Realty Inc.
7 Durango Drive
Brampton, Ontario
Welcome to this stunning luxury ravine home perfectly situated in a prime location! This beautifully designed residence offers a perfect blend of elegance, comfort, and functionality - ideal for modern family living. Step inside to experience 9' ceilings on the main floor, a spacious family room with large windows filling the space with natural light, and a bright home office perfect for working or studying from home. The upgraded kitchen features stainless steel appliances, quartz countertops, and extended maplewood cabinets, combining style with practicality. Enjoy a walkout balcony with serene views and an upgraded powder room that adds a touch of luxury. Backing onto a picturesque ravine and pond, the concrete patio offers the perfect outdoor retreat for relaxation and entertaining. With no sidewalk, extra parking space, and close proximity to Triveni Mandir, parks, top-rated schools, and the GO Station, this home truly has it all! Luxury, Location, and Lifestyle - all in one perfect package! (id:50886)
RE/MAX Real Estate Centre Inc.
2081 John Street
Howick, Ontario
Nestled on 5.5 peaceful acres along the Maitland River, this beautiful 4-bedroom, 2-bathroom home is ready to welcome its next family. Enjoy serene river views from the bright and airy sunroom, the perfect place to relax and take in the surrounding nature. The property features a spacious triple-car garage with plenty of room for all your toys, including one heated bay ideal for a workshop or year-round projects. Outdoor enthusiasts will love the private trails winding through the property, perfect for walking, biking, or exploring. Combining comfort, space, and natural beauty, this country retreat offers the ideal setting for family living and peaceful recreation. (id:50886)
RE/MAX Midwestern Realty Inc
84 Cutting Drive
Centre Wellington, Ontario
84 Cutting Drive is a thoughtfully designed semi-detached home located just steps from the Cataract Trail and within walking distance to the restaurants and shops of historic downtown Elora. Built by award-winning Finoro Homes of Guelph, the quality and attention to detail are evident throughout.The main floor high ceilings, carpet free, upgraded countertops, upgraded lighting, and a beautiful custom built-in fireplace. Sliding doors lead to a large deck overlooking a fully landscaped and fully fenced backyard, complete with turf for low-maintenance enjoyment.Upstairs, you'll find an impressively sized primary suite with a large walk-in closet and ensuite, along with two additional bedrooms and upper-level laundry. The open, unfinished lower level provides excellent potential for future living space. A single-car garage with main-floor access adds convenience.A fantastic opportunity for first-time buyers, families, or those looking to downsize. (id:50886)
Coldwell Banker Neumann Real Estate
18 Nelson Street
West Perth, Ontario
The newest model home built by Feeney Design Build is now open in Mitchell! This 1,350 sq.ft. bungalow offers convenient main floor living with an open-concept kitchen, dining, and living area. The spacious primary bedroom includes a walk-in closet and ensuite. A second bedroom or den, full bathroom and main floor laundry add to the flexible living space. The basement could be finished with 2 additional bedrooms, a rec room, and a full bathroom. Feeney Design Build prides itself on top-quality builds and upfront pricing! You will get a top quality product from a top quality builder. (id:50886)
Sutton Group - First Choice Realty Ltd.
1462 Minnicock Lake Road
Highlands East, Ontario
Welcome to Ten Acre Wood - Nestled among mature trees on a serene 10-acre parcel, this newly built, fully winterized 2-bedroom home offers the perfect balance of privacy, comfort, and access to the very best of Haliburton County. Inside, youll find a spacious, open-concept kitchen ideal for hosting or quiet evenings in, a cozy living area, and a screened-in porch thats perfect for working remotely or enjoying your morning coffee in nature listening to the songbirds. Forced air propane heating ensures year-round comfort, and a GenerLink system is already installed for convenience. Located just 13 minutes east of the shops, restaurants, grocery stores and galleries of Haliburton Village, this thoughtfully designed 4-season property is ideal as a full-time residence, cottage escape, or short-term rental investment. A short walk takes you to a peaceful rocky point on Minnicock Lake, while nearby municipal boat launches provide easy access to boating and swimming. In fall, the landscape comes alive with vibrant colour, and in winter, you're just 30 minutes from skiing at Sir Sam's and 15 minutes from snowmobile trails. The home is situated on a municipally maintained road for reliable year-round access. Whether you're an outdoor enthusiast, artist, or remote worker, this property offers the space, scenery, and inspiration to make it your own. (id:50886)
RE/MAX Professionals North
144 Park Street Unit# 1502
Waterloo, Ontario
Welcome to 144 Park St! Unit 1502 features 958 sqft, Carpet Free 2 beds + den, 2 full bathrooms (one is ensuite) and amazing views. Many upgrades including granite counters, stainless steel appliances, hardwood flooring throughout, lighting and custom window coverings. Walking distance to great shops and restaurants. Easy access to the LRT to take you to the University areas or Downtown Kitchener. Close to the Iron Horse trail for those outdoor adventures. Amazing building amenities including a fitness centre, theatre room, event lounge and an outdoor terrace. Available for December 1st! (id:50886)
Condo Culture
50 Grand Avenue S Unit# 602
Cambridge, Ontario
Immaculate 2-Bedroom condo, with an expansive, private wrap-around terrace in the Gaslight District!! Stunning 2-bedroom, 2-bathroom corner unit with an impressive 1,300+ sq. ft. private terrace in the luxurious Gaslight District. This bright, open-concept suite features 9-foot ceilings, modern finishes, and Lutron smart lighting throughout. The bright and spacious kitchen and living area walks out to the oversized terrace, perfect for entertaining and relaxing (with a potential of installing a hot tub). The primary bedroom offers a second walkout and a 4-piece ensuite with double sinks. The second bedroom, additional 4-piece bath, and in-suite laundry complete the layout. Includes two parking spaces (one with EV connection) in the secure garage of the building. Enjoy resort-style amenities: concierge, bike room, mail and parcel room, fitness centre with a yoga studio, party and games rooms, business centre with a cozy library and WIFI throughout the buildings, and outdoor terraces with fire pits, hammocks, BBQs, and seating areas. Located in the heart of historic downtown, surrounded by dining, shopping, and entertainment! (id:50886)
Grand West Realty Inc.
5188 Cedarbrook Crescent
Burlington, Ontario
A level above other homes, literally! Finally, a huge (over 2400 sqft of living space) renovated home in Elizabeth Gardens with a $200,000 additional floor added! Which brings me to the top 7 reasons to buy this home. 1. The professionally constructed extra floor addition means 5 above-ground bedrooms, and 3 total full baths with the all important master ensuite. Brilliant for those with a large family or those who need an at home office with lots of light. 2. You’ll be sold just when you see this kitchen! Gorgeous custom kitchen by Oakridge Cabinets features a huge island with a 2nd sink, quartz counters, trendy white cabinetry, stainless steel appliances, pot lights and plenty of storage. 3. The highly sought after open concept layout you’ve been looking for features a huge family room with a gas fireplace, pot lights, and lots of windows. 4. This quiet crescent location doesn’t get any traffic and is perfect for families. 5. This massive 7000 sqft lot features a great sized 60 by 30 ft side yard featuring a cute storage shed right next to the 40 ft long double driveway which can fit four large vehicles. 6. Location! The prime south-east Burlington neighbourhood of Elizabeth Gardens is known for its immense charm with mature trees, parks and lakeside amenities, all while being only a 6 min drive to the Appleby GO/QEW. Hang out by the lake at Burloak Waterfront Park or walk 15 minutes to the local Fortinos plaza and check out Centennial Trail. 7. 100% move-in-ready with many updates and upgrades featuring gorgeous engineered hardwood on all above-ground floors, trendy paint tones, renovated bathrooms (’18 and ’23), LED pot lights, extensive landscaping (’24), new roofing (’18/’09), Furnace and AC (’11), and “never-rot” vinyl windows throughout. Don’t forget about the sprawling deck and pergola in the super private yard. Dreamy homes like this don’t last, and homes with large additions are super rare. Don’t hesitate, book your showing today! (id:50886)
Sutton Group Quantum Realty Inc
230 - 259 The Kingsway
Toronto, Ontario
Brand New, Never Occupied 1-Bedroom + Den at Edenbridge by Tridel! This elegant 730 sq. ft. suite features 1 bedroom, 2 bathrooms (including a luxurious 4-piece ensuite) and a walk-in closet, offering both style and functionality. The open-concept layout connects a sleek modern kitchen to the bright living area, leading to a private balcony with peaceful views of the landscaped terrace. Parking and locker included.Ideally located at Royal York & Eglinton in prestigious Humber Valley Village, you're moments from boutique shops, cafés, parks, and trails, with easy access to transit, major highways, and Pearson Airport.Enjoy resort-style amenities including a state-of-the-art fitness centre, indoor pool, sauna, rooftop terrace with BBQs, elegant lounge, co-working spaces, guest suites, and 24-hour concierge. (id:50886)
Royal LePage Vision Realty
78 Ackland Street
Stoney Creek, Ontario
Great family home steps to schools/parks, Felker's Falls, close to shopping, rec centre, library, arena and great Hwy access. Numerous updates Inc. Windows, bathrooms (24') etc. Open concept kitchen/family room with granite counter tops, refurbished wood burning fireplace leading to stunning fenced backyard private gardens & concrete patio. Separate formal dining room & main floor Laundry. HW thru-out. 3 good size bedrooms with updated Master bedroom ensuite. Swim Spa and all accessories.Stunning new 5pce. Roof (14'), Furnace (21'), some windows (24'). R/I C/V, laundry in basement. (id:50886)
Michael St. Jean Realty Inc.

