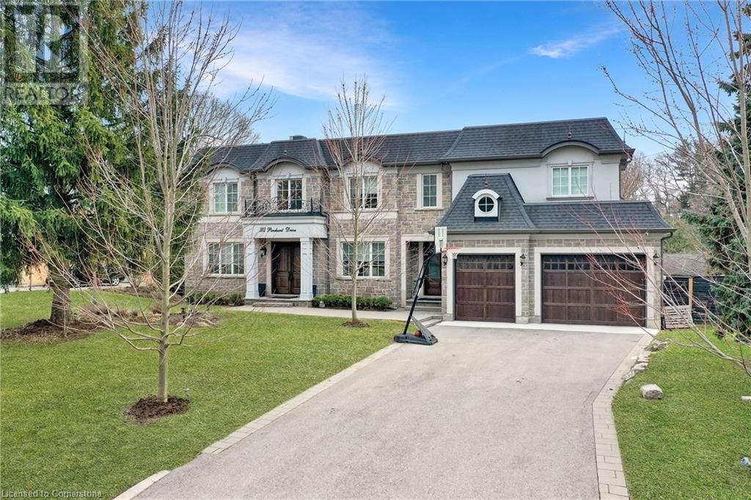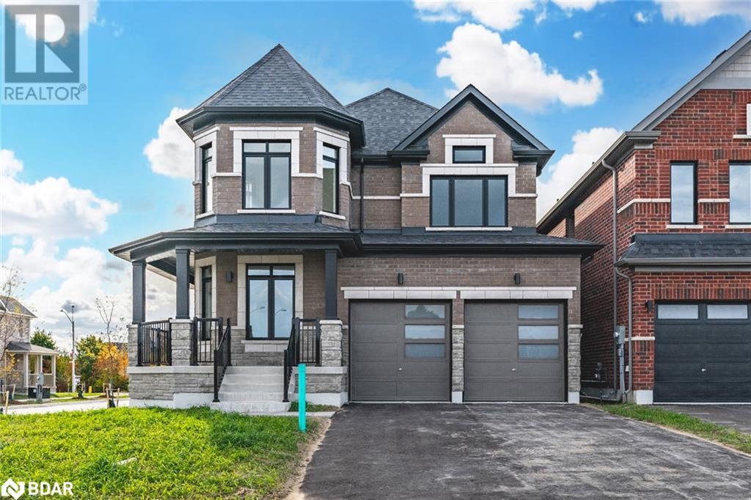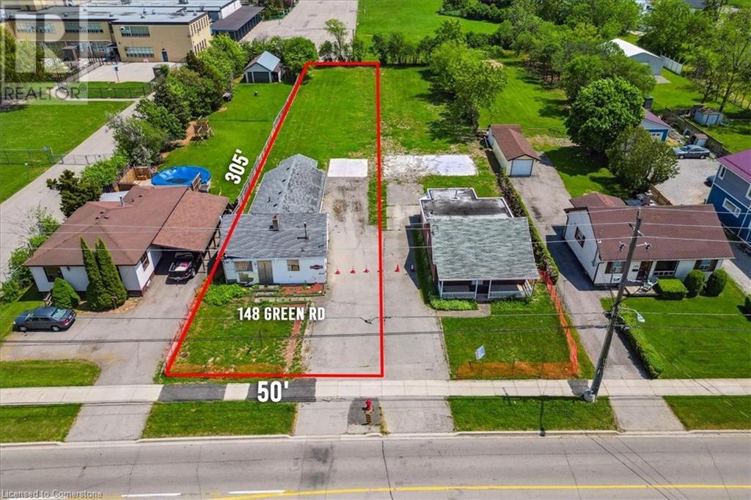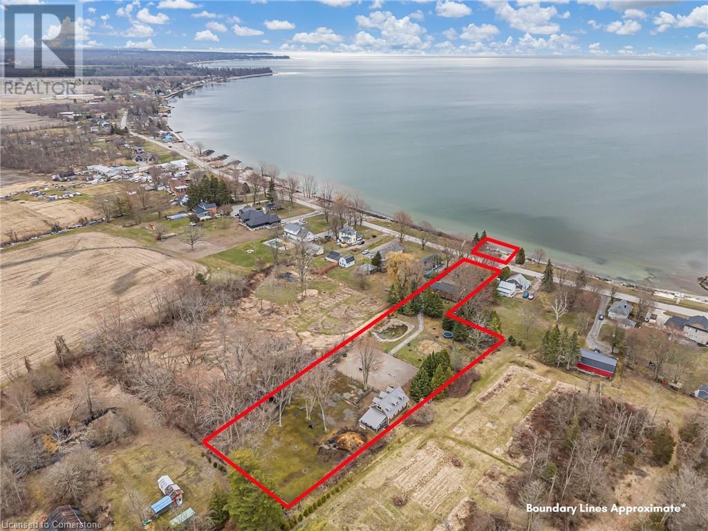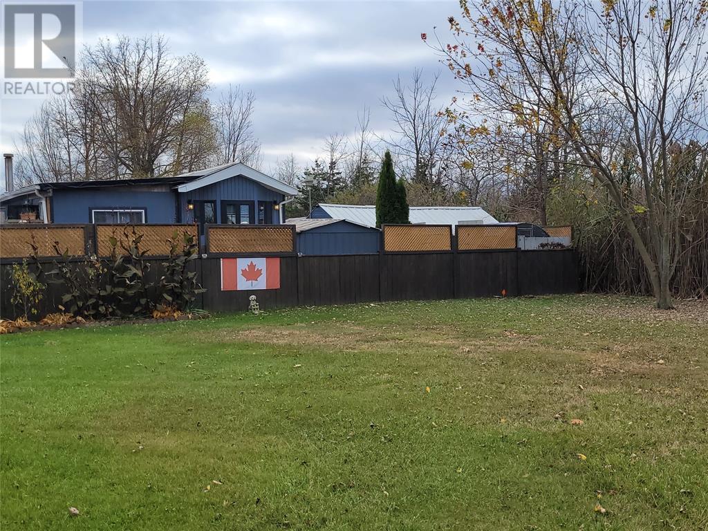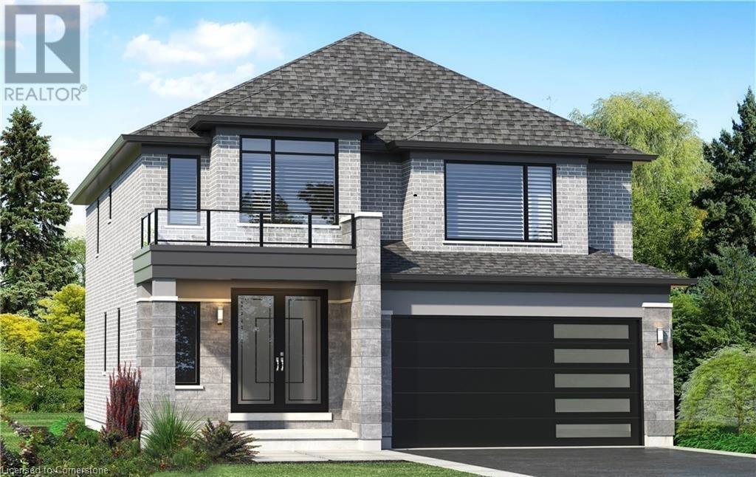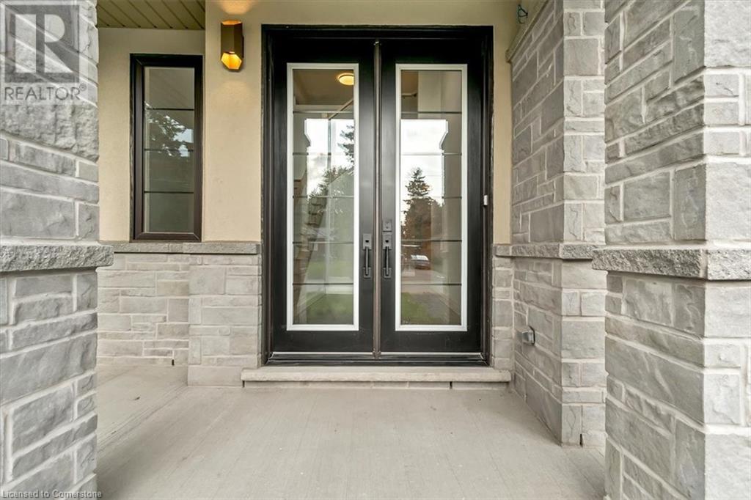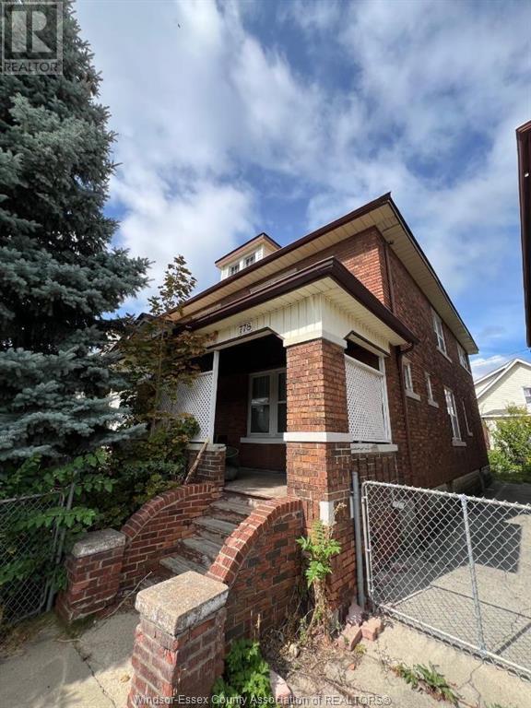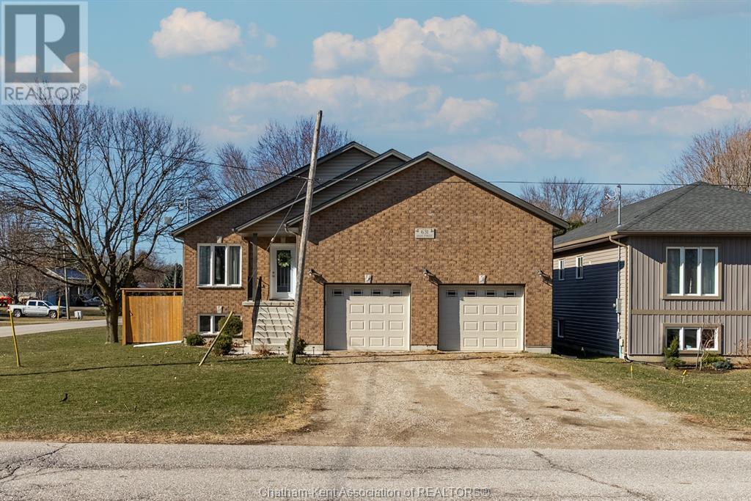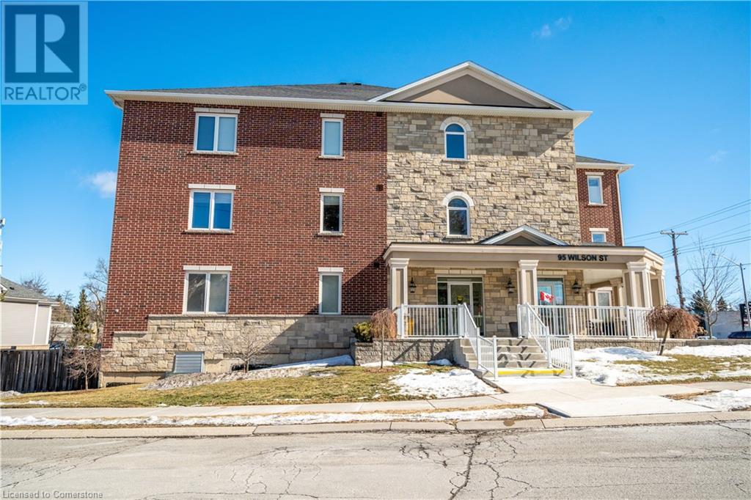302 Pinehurst Drive
Oakville, Ontario
Well-appointed family home situated on a quiet, tree-lined street in Oakville’s desirable Eastlake community. Offering over 7,000 square feet of total living space across three levels, this property combines practical design with refined finishes, creating a residence that suits both everyday comfort and entertaining. The main level features a functional layout with formal living and dining rooms, a dedicated office, and a bright family room complete with custom built-ins and a gas fireplace. The kitchen serves as the heart of the home, equipped with premium appliances and ample cabinetry. Adjacent is a breakfast area with access to a covered balcony that overlooks the private backyard - ideal for seasonal dining or relaxing outdoors. Upstairs, you’ll find four spacious bedrooms, each with its own ensuite and walk-in closet. The primary suite includes a fireplace, a walk-in wardrobe, and a large ensuite with double vanities, a walk-in shower, and freestanding tub. The second floor also includes a full laundry room for added convenience. The lower level adds versatility with a large recreation room, wet bar, theatre room, exercise area, and a fifth bedroom with ensuite, offering space for extended family, guests, or teenagers seeking more privacy. Beyond the home itself, the location is a key highlight. A short walk takes you to the lake and waterfront trails, while local schools, shopping, and community amenities are just minutes away. Major highways and the Oakville GO Station are easily accessible, making this a practical choice for commuters and families alike. Come experience this thoughtfully designed home in one of Oakville’s most established neighbourhoods, ideal for those seeking space, functionality, and access to great local amenities. (id:50886)
Century 21 Miller Real Estate Ltd.
17 Amsterdam Drive
Barrie, Ontario
EXQUISITE 4-BEDROOM CORNER-LOT HOME WITH LUXURY UPGRADES & UNMATCHED COMMUNITY AMENITIES! Welcome to this stunning Ventura East Community by Honeyfield Hastings model, offering 2,239 sq. ft. of elegant living space in a master-planned community. Set on a desirable corner lot, this home is steps from walking trails, bike paths, a playground, and a 12-acre sports park. Enjoy easy access to Hwy 400, Barrie GO Station, beaches, shopping, schools, Friday Harbour Resort, and golf courses! This home wows with its beautiful stone and brick exterior, wrap-around porch, upgraded front door, and no sidewalk. The driveway provides parking for four vehicles, plus two more in the garage, which includes inside entry. Inside, high-quality wood composite flooring and tile (no carpet!) pair with an upgraded stair and trim package. The open-concept kitchen shines with two-tone cabinetry, a large island, chimney-style stainless steel range hood, Caesarstone quartz counters, and an undermount sink. Entertain in style with a separate dining area and a spacious great room featuring a gas fireplace with marble surround, smooth ceilings, and recessed LED pot lights. The primary bedroom hosts a large walk-in closet and a 5-piece ensuite with quartz counters, dual sinks, a frameless glass shower, and a freestanding soaker tub. An upgraded 4-piece main bath with quartz counters and a built-in niche provides convenience, while the smart second-floor laundry includes overhead cabinets and a clothes rod. Additional features include a look-out basement with large windows, a 10 x 6 ft deck, side fence, and gate for added privacy. The home is equipped with a bypass humidifier, heat recovery ventilator, central A/C, and a 200-amp panel. For added convenience, it also includes rough-ins for central vacuum, EV charging in the garage, and plumbing for a future basement bathroom. Backed by a 7-year Tarion Warranty, this property is packed with thousands of dollars in premium builder upgrades! (id:50886)
RE/MAX Hallmark Peggy Hill Group Realty Brokerage
148 Green Road
Stoney Creek, Ontario
ATTENTION DEVELOPERS, BUILDERS, INVESTORS! Amazing opportunity to develop and build multi-residential Fourplex housing in the heart of Stoney reek (50' frontage x 305' depth). New updated R1 zoning allows for many new construction opportunities that you can start today! Located close to all amenities, schools, highways, transit, shopping - perfect location! Being sold along with 146 Green Rd, which would allow you to add (2)- multi unit homes to your portfolio. Vendor take back mortgage available to help you get started! (id:50886)
Royal LePage State Realty
2811 North Shore Drive
Lowbanks, Ontario
Once in a lifetime opportunity to own a stunning 1.79 acre hobby farm with 102 feet of frontage on Lake Erie including concrete stairs leading to your own private sand/pebble beach. As you pull into the circular driveway at 2811 North Shore Drive you will be welcomed by mature maple trees lining the driveway. Imagine waking up and enjoying your morning coffee with views of the water from your custom built 3 bedroom home. Heading inside, you’ll find an eat-in kitchen, dining/living room, large primary bedroom with his/her closets and 2-piece ensuite, two additional large bedrooms and main 4-piece bathroom with jacuzzi tub. The finished lower level features a kitchen with island, den and adjoining family room with gas fireplace, wet sauna, as well as a 4-season sunroom making this an incredible opportunity for multi-generational living. At the rear of the property is a custom-built 36' x 24' hobby barn, constructed in 2015, featuring durable Hardie board exterior with a 50-year metal roof. The vaulted upper level includes six dormers and sliding door access. An attached 20' x 18' workshop adds versatile storage or project space. Outside, the property boasts four custom horse paddocks, mature maples and evergreens offering shade and charm. Embrace the epitome of country living - from breathtaking lakefront views and beachfront ownership to a hobby barn, workshop, paddocks and custom built home - all in a beautiful setting like none other. Book your private viewing today! (id:50886)
RE/MAX Escarpment Realty Inc.
4351 London Line Unit# 3
Plympton-Wyoming, Ontario
Looking for affordable year round living? This renovated 12'x40' park model modular home is the perfect property located in Reeces Corners, just 20 minutes to Sarnia and 40 minutes to London. Enjoy the summer laying by the pool (2022) and sipping your morning coffee on the large back deck. Updated kitchen with granite counter tops and island, 4 piece bath (2018), furnace (2022), 15'x50' addition (2019). The 55'x72' fully fenced lot is private with no rear or side neighbours and 10' gated entrance. If you work from home, high speed internet is available. Park fees are $800 per month + gas. Landlord pays hydro, water, property tax and sewage fees. Rental income potential. Being sold 'as is where is'. (id:50886)
Streetcity Realty Inc. (Sarnia)
755 Bridge Street W Unit# 1
Waterloo, Ontario
Great office/industrial unit in popular commercial industrial park in North Waterloo, 1,411 sqft. Rent is $2,500/mo. Pay just your own gas and hydro. This unit has large office space with abundance of natural light on second floor mezzanine, workshop space on main floor. 2 bathrooms, kitchenette, large loading door, E3-27 zoning allows many uses. Very clean building with great landlord and tenants. This unit is on the front corner of the building with excellent high visibility and signage. 3 parking spaces. (id:50886)
RE/MAX Twin City Realty Inc.
382a Southcote Road
Ancaster, Ontario
MOVE-IN READY in 2 Months - Zeina Homes Modified Forestview Model.** This custom home features 4 spacious bedrooms and 4 bathrooms. A double-door entrance welcomes you to an open-layout main floor filled with modern décor and abundant natural light. The custom kitchen boasts a center island and a vast amount of modern cabinetry. Sliding doors from the kitchen lead to the backyard. The basement has a separate entrance. Highlights include an oak staircase, oversized windows, granite/quartz countertops, undermount sinks, hardwood floors, porcelain tile, brick-to-roof exterior, a 2-car garage, and much more! Located in a mature Ancaster neighborhood, this home is close to all amenities, parks, schools, shopping, bus routes, restaurants, Costco, Ancaster Fairgrounds, Ancaster Business Park, and more. Please visit the Zeina Homes model home at 37 Roselawn Avenue (Ancaster) for more information. (id:50886)
RE/MAX Escarpment Realty Inc.
382 B Southcote Road
Ancaster, Ontario
Stunning Zeina Homes property in Ancaster! custom-built 4-bedroom, 4-bathroom gem boasts 2179 sq ft of luxury living. Enjoy the 9-foot main floor ceilings, open concept design, and double door entrance. The home features an oak staircase, oversized windows, granite/quartz counters, undermount sinks, gas fireplace, sliding doors from the kitchen to the backyard, hardwood floors, and porcelain tile. The brick to roof exterior adds elegance, and there's a convenient separate side entrance. The property includes a 2-car garage and is situated close to amenities, parks, schools, shopping, bus routes, highway access, restaurants, and more. Don't miss out on this fantastic opportunity! (id:50886)
RE/MAX Escarpment Realty Inc.
Royal LePage Macro Realty
1280 Gordon Street Street Unit# 111
Guelph, Ontario
Welcome to 1280 Gordon Street -- a rare opportunity to own a fully upgraded 4-bedroom, 4-bathroom stacked condo in one of Guelph's most desirable locations. With each generously sized bedroom offering its own private ensuite, this home is ideal for investors, professionals, or families seeking both comfort and practicality. Perfectly positioned on a direct bus route to the University of Guelph, this property offers unbeatable convenience for students and commuters alike. Thoughtfully designed with quality finishes throughout, the unit features granite countertops in the kitchen and bathrooms, engineered hardwood and tile flooring (no carpet), and a bright, open layout that maximizes space and livability. With estimated market rents between $4,000-4,400/month, this property offers excellent income potential and a strong return on investment. Additional highlights include three separate entrances (main lobby, underground garage, and direct street access), one underground parking space, and ample visitor parking. Whether you're looking for a hands-off investment or a stylish, low-maintenance place to call home, this property delivers on every front. Book your private showing today! (id:50886)
Exp Realty
770-778 Giles Boulevard East
Windsor, Ontario
What an incredible opportunity! This solid brick duplex is a fantastic income property, offering immediate rental potential in a prime central location. Enjoy convenient access to schools, shopping, restaurants and a park just across the street. Each unit features 3 spacious bedrooms, 1 full bathroom, a bright living room and a functional kitchen. Both sides also include high-ceiling basements with separate entrances, individual furnaces and electrical panels - offering excellent potential for additional living space or future development. A great investment in a desirable neighbourhood! (id:50886)
Homelife Gold Star Realty Inc
631 Main Street
Bothwell, Ontario
Step into your dream home! Built in 2019, this stunning 4-bedroom, 3 bathroom property is nestled in the heart of Bothwell, a charming village community surrounded by nature and wide-open spaces. Thoughtfully designed with modern living in mind, this home features an open-concept layout that’s perfect for family life and entertaining. The kitchen is a showstopper, complete with newer appliances, a gorgeous island, and granite countertops, all leading to a deck with a concrete patio and gazebo—ideal for summer gatherings. The primary bedroom offers a peaceful retreat with a private ensuite and walk-in closet. Head downstairs to a newly finished basement that adds extra living space with a large bedroom, bathroom, and ample storage. Finally, the oversized double garage is perfect for your cars, toys and hobbies. All this home needs is you! (id:50886)
Nest Realty Inc.
95 Wilson Street W Unit# 204
Ancaster, Ontario
Welcome to The Kensington, a meticulously maintained 1-bedroom + den, 1-bathroom condo in the heart of downtown Ancaster. Built-in 2014 by Winzen Developments, this well-managed, low-rise building offers modern comfort and convenience in one of Ancaster’s most sought-after communities. Freshly painted, touched up, and completely turnkey, this unit features an open-concept kitchen with granite countertops, a breakfast bar, and ample cabinetry, making it ideal for both casual dining and entertaining. Large northwest-facing windows fill the space with natural light while offering a serene and private view of the surrounding neighbourhood. The spacious bedroom includes a good-sized closet and ensuite privilege to a 4-piece bath, ensuring both comfort and functionality. A versatile den provides the flexibility to be used as a home office, guest space, or reading nook. In-suite laundry adds to the convenience. Step onto your private balcony with glass panels, a perfect spot to relax and unwind. Underground parking spot #17 is included, providing secure and hassle-free parking. This prime location offers easy access to everyday essentials, with shops, restaurants, and grocery stores just steps away. Nearby parks, such as Ancaster Community Park and Dundas Valley Conservation Area, provide scenic trails, playgrounds, and recreational facilities for outdoor enjoyment. Families will appreciate the excellent nearby schools. Commuters will enjoy quick access to Highway 403 and the Lincoln Alexander Parkway (LINC), making travel throughout the region seamless. McMaster University is also just a short drive away. Whether you’re a first-time buyer, downsizer, or investor, this modern condo is an opportunity you won’t want to miss. Schedule your private viewing today! (id:50886)
RE/MAX Escarpment Realty Inc.

