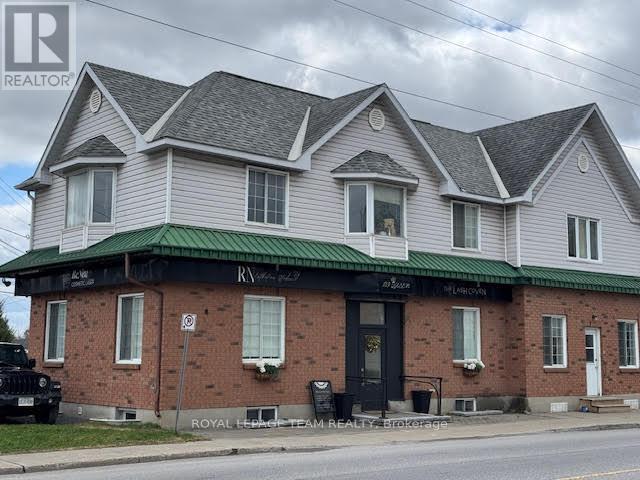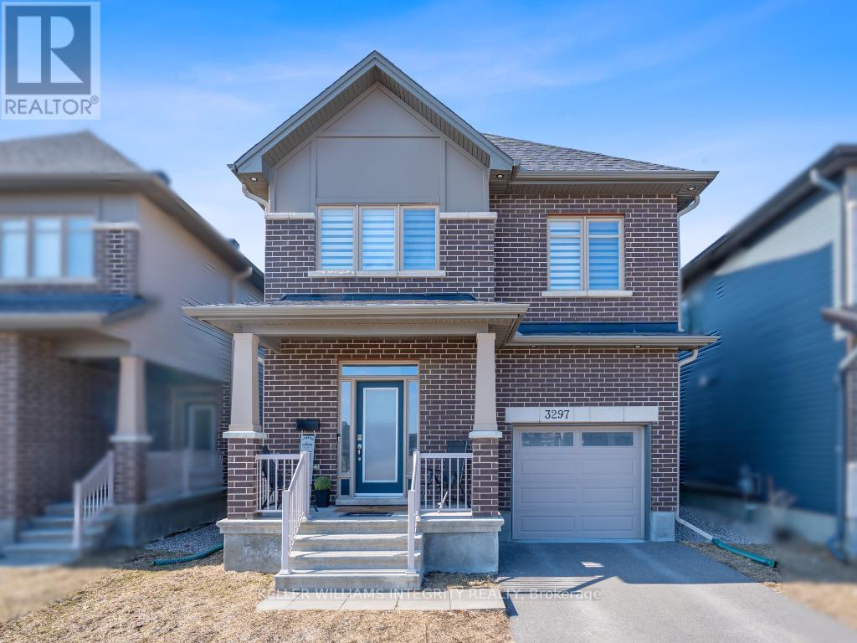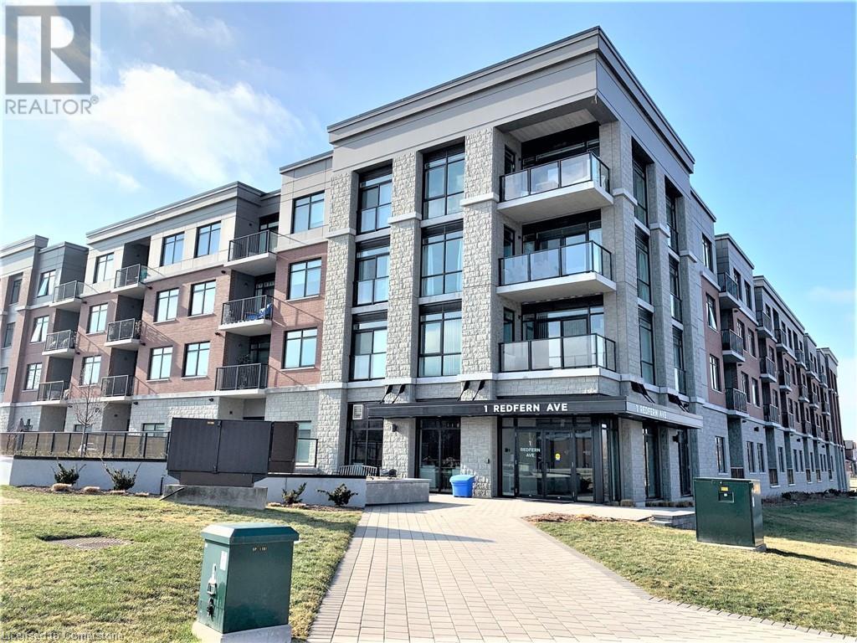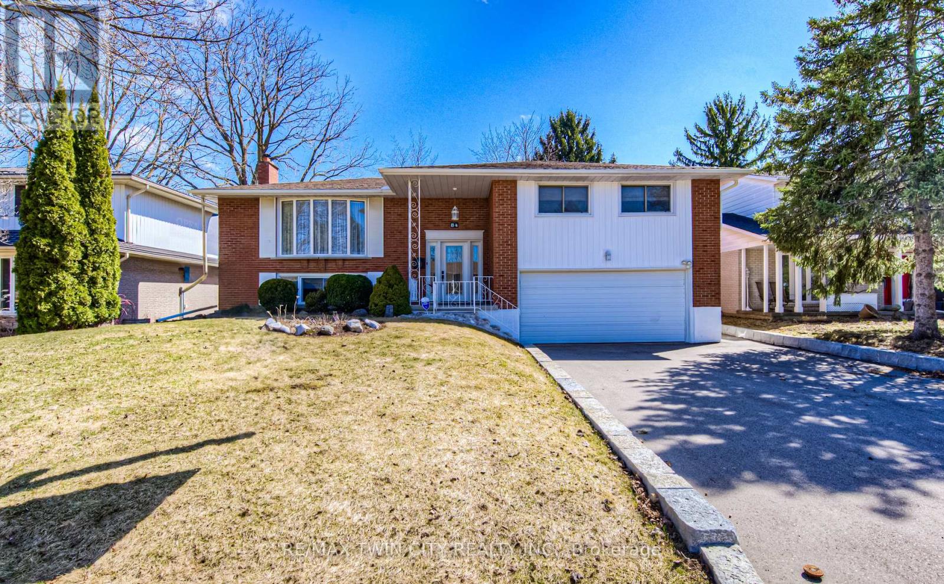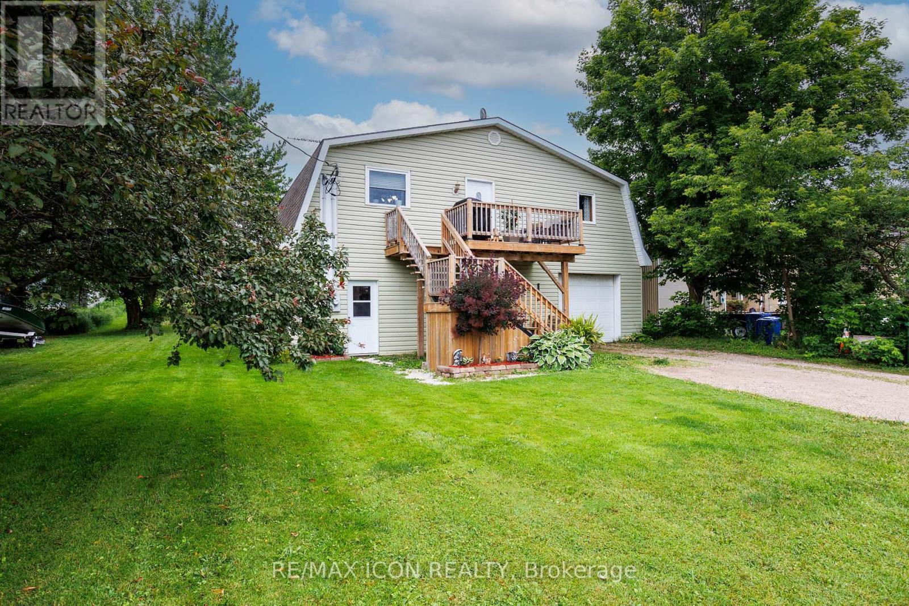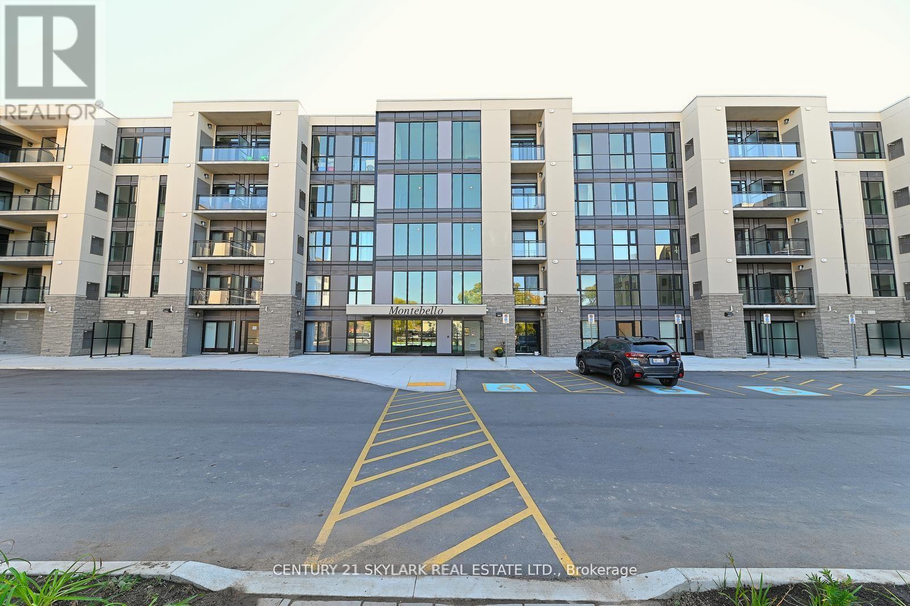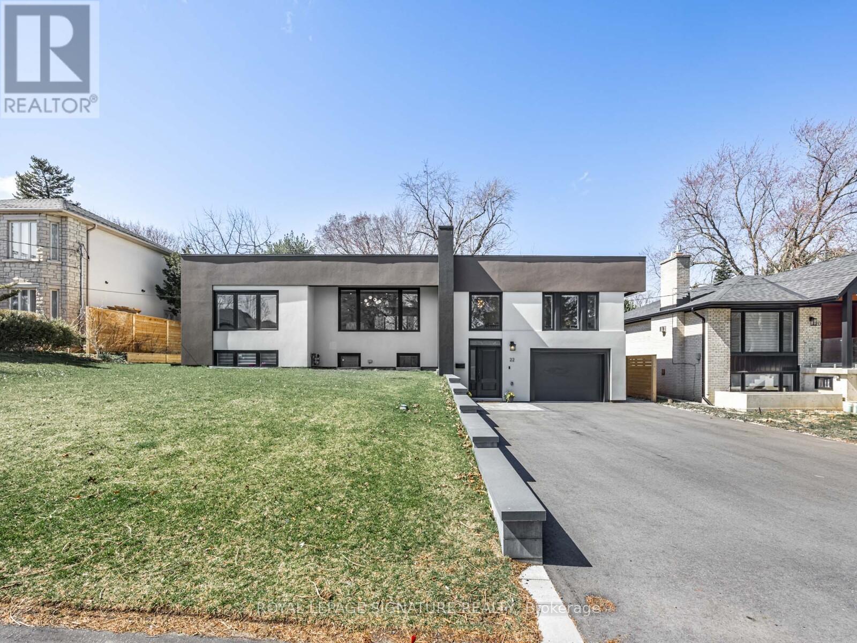3 - 139 Queen Street
Mississippi Mills, Ontario
Flooring: Carpet Over & Wood, Welcome to this bright, spacious 2 bedroom walk up apartment in the beautiful town of Almonte. This apartment is close to many amenities and a short walk to downtown Almonte. A unique feature of this unit is in suite laundry., Flooring: Linoleum (id:50886)
Royal LePage Team Realty
3297 Findlay Creek Drive
Ottawa, Ontario
Welcome to this STUNNING 5-bedroom, 4-bathroom single family home (Claridge built 2022), where elegance meets modern comfort in a sought-after family-friendly neighborhood. Thoughtfully designed with an open-concept layout, this home boasts upgraded hardwood, tile, and plush carpeting, complemented by oak stairs and railings for a timeless appeal. The heart of the home is the gourmet kitchen, featuring custom cabinetry, quartz countertops, high-end appliances, and walk-in pantry, perfect for culinary enthusiasts. Pot lights throughout the home, large windows, and automatic blinds ENHANCE the airy ambiance with an abundance of natural light. The second-floor laundry room adds convenience, with a oversized linen closet, while the primary suite offers a LUXURIOUS retreat with a spacious walk-in closet and spa-like ensuite. The finished basement provides a 5th bedroom, a 4th full bath, and additional finished storage space, ideal for guests or extended family. A drywalled and painted garage, a dedicated mudroom area, and premium hardware and doors throughout showcase the homes attention to detail. Step outside to a fully fenced backyard, perfect for relaxation and entertaining. Located near Leitrim Station (O-Train), shopping, top-rated schools, and scenic parks, this home offers both luxury and convenience in a vibrant community. Your dream home awaits. Schedule a viewing today! 24 hours notice for showings. 24 hours irrevocable on all offers. (id:50886)
Keller Williams Integrity Realty
206 - 420 Berkley Avenue
Ottawa, Ontario
Welcome to THE EXCHANGE @ 420 Berkley Avenue: an address AND a lifestyle! Modern, loft style 2 bedroom 2 FULL bath condo in the heart of Westboro Village. Sun filled unit offers 1200+ sq ft of living space with soaring 12FT ceilings (including the peninsula), exposed duct work, cozy gas fireplace & more! Gorgeous remodeled kitchen with custom cabinetry, quartz countertops and high end appliances including a chef grade gas range. Large primary bedroom with huge walk-in closet and 4 pc ensuite bath. This unit offers a large balcony with gas BBQ hookup & sun filled southern exposure, an abundance of storage space and laundry. 1 parking spot included! The City's trendiest shops, restaurants, cafes are all at your doorstep! (id:50886)
RE/MAX Hallmark Realty Group
1 Redfern Avenue Unit# 135
Hamilton, Ontario
Main floor above ground. Condo for lease at the Scenic Trails. One bedroom One bath unit with many upgrades throughout. Private Terrace with unobstructed views. Eat-in-Kitchen with stainless appliances and quartz countertops. Large bedroom with walk-in-closet. In suite Laundry. One underground Parking #65 included. Common areas include courtyard, BBQs party room, Gym, Games Room and More! Must See! (id:50886)
RE/MAX Escarpment Realty Inc.
259 Haddington Street
Haldimand, Ontario
This family home has it all! With three levels of beautifully finished living space, this 3-bedroom, 4-bathroom home is designed for both comfort and entertaining. The spacious backyard is your personal oasis, complete with a saltwater pool, hot tub, and multiple seating areas, perfect for summer days and evening get-togethers. Step through the generous entryway into a main floor featuring an updated kitchen with hardwood floors, a cozy sunken family room features a custom accent wall and built-in fireplace and a formal dining area that flows into an additional sunken living room with a large bay window. You'll also find a main floor laundry/mud room and powder room for added convenience. Upstairs, two generous bedrooms and a 4-piece bathroom complement the spacious primary suite with a walk-in closet and private ensuite. And the fully finished lower level? It offers a wide-open rec room with a projector screen, separate seating area, a stylish 3-piece bathroom and multiple storage spaces. Whether its movie nights, game days, or future potential for more, this space delivers. Located just a short walk from local schools, the community arena, parks, shopping, and restaurants, this home is the total package. Don't miss your chance to make it yours. (id:50886)
RE/MAX Escarpment Realty Inc.
84 Ridgeview Crescent
Waterloo, Ontario
Impressive and Immaculate Brick 4-Bedroom Bungalow in Uptown Waterloo Ideal for Multi-Generational Living and move up buyers with In-Law Potential! Nestled on a quiet, family-friendly crescent in highly sought-after Uptown Waterloo, this immaculate 4-bedroom, 3-bathroom, with Ensuite bungalow offers both elegance and functionality. Boasting a brick exterior, a double-car garage, and parking for up to six vehicles, this home is perfect for growing or multi-generational families. The fully finished basement provides versatile living space, making it ideal for an in-law suite, extended family, or entertaining. Inside, you'll find modern finishes, a well-designed layout, and spacious living areas that cater to both comfort and convenience. Located just moments from top-rated schools, scenic parks, walking trails, transit, and established shopping plazas, this home offers a perfect blend of tranquility and accessibility. Don't miss this rare opportunity to own a remarkable bungalow in one of Waterloos most desirable neighborhoodsschedule your showing today! (id:50886)
RE/MAX Twin City Realty Inc.
392008 Grey 109 Road
Southgate, Ontario
Nestled in the charming rural village of Holstein, this unique property offers a blend of comfort, functionality, and endless possibilities. Featuring 3 bedrooms, 1.5 baths, a spacious shop, an above-ground pool, and a sprawling vegetable garden, this home truly stands out. Whether you call it a barndominium, shouse, or shop house, this property is designed to cater to a variety of lifestyles. The expansive, customizable garage/workshop is a dream for tradespeople, creatives, or hobbyists, offering endless opportunities to make the space your own. The large yard is perfect for outdoor activities and includes an above-ground pool that features a new liner installed in May 2024ready for you to enjoy those warm summer days. For those who love gardening, the sprawling vegetable garden is a highlight, providing not only the satisfaction of growing your own fresh, delicious produce but also a sense of sustainability and the joy of sharing your harvest with friends and neighbours. As an added bonus, this home boasts a brand-new two-stage forced-air furnace and new insulated garage door both installed in September 2024, ensuring efficient heating and comfort throughout the seasons. Holstein is more than just a peaceful village; its a community full of charm and tradition. At its heart, you'll find a picturesque dam, mill pond, and waterfall, along with the beloved Holstein General Store - one of the few remaining traditional general stores. Here, you'll discover a variety of essentials, as well as specialty products from local vendors. The village also hosts vibrant year-round events, including Maplefest, Canada Day Fireworks, plays by the Holstein Drama Club, and the famous Non-Motorized Santa Claus Parade, adding to the warmth and vibrancy of the community. Located just a short drive from nearby amenities and attractions, this property offers the perfect combination of rural tranquility and modern convenience. (id:50886)
RE/MAX Icon Realty
216 - 50 Herrick Ave Avenue N
St. Catharines, Ontario
The Montebello, conveniently located in the heart of St. Catharines. Located minutes from Brock University. This spacious and bright corner unit offers 2 bedrooms, 2 bathrooms, large windows which offer natural light, with an open concept floor plan. 2 private balconies are the perfect size for entertaining and relaxing , In- suite laundry, ample storage space ,concierge in lobby, intel smart technology throughout the building, and one underground parking space and plenty of guest parking. The amenities in this building offer a large state of the art gym, party room, game room overlooking the golf course, and pickle ball court. Stay active and enjoy all that downtown has to offer with the condo only a short walk away, experience the many restaurants and shops that St. Catherine's has to offer. (id:50886)
Century 21 Skylark Real Estate Ltd.
1023 Freeman Trail
Milton, Ontario
Nestled on a peaceful, tree-lined street, this stunning home offers the perfect blend of privacy, space, and style. Backing directly onto a serene forest, the setting is as tranquil as it is beautiful, your own private retreat just minutes from all the conveniences of daily life. Inside, the spacious open-concept layout is designed for both comfort and functionality. Featuring 2815 square feet of living space above grade plus approximately 1100 in the finished basement. Gleaming hardwood floors flow throughout the home, complementing the abundance of natural light that pours in through large windows in every room. The heart of the home is the gorgeous kitchen, featuring ample storage, granite counters, and a seamless flow into the dining and living areas, perfect for entertaining or family gatherings. A dedicated main floor office provides a quiet workspace with peaceful views, ideal for remote work or study. Upstairs, you'll find four generously sized bedrooms, each offering comfort, light, and room to grow. The fully finished basement adds even more living space, complete with a large rec area, a convenient kitchenette, and bathroom, perfect for guests, teenagers, or a home gym. Step outside to the beautifully landscaped backyard, where privacy meets relaxation. Whether you're enjoying a morning coffee on the patio or an evening with friends under the stars, the forest backdrop adds a touch of natures magic to every moment. (id:50886)
RE/MAX Real Estate Centre Inc.
104 - 60 George Butchart Drive
Toronto, Ontario
Welcome to this rare, 3+1 bed, 3 bath beautifully designed 2-storey condo in the heart of Downsview Park, offering the perfect blend of urban living and natural serenity. With 1,290 sq ft of stylish interior space and a massive 240 sq ft private terrace boasting panoramic park views, this unit is truly one-of-a-kind. One of the largest units in the building, this home offers the ideal blend of size, style, and tranquility. Step inside to discover a thoughtfully designed layout with spacious open-concert living and dining areas, featuring floor-to-ceiling windows and modern finishes, ideal for both relaxing and entertaining. The sleek kitchen features contemporary finishes and full-size stainless steel appliances and ample cabinet space. Each bedroom is comfortably sized, with the 2nd-floor primary suite offering a private 3-piece ensuite and large walk-in closet. You'll also find upper-level laundry for added convenience. But the true highlight? A massive walk-up, main-floor terrace, perfect for morning coffee, weekend lounging, or evening gatherings. The terrace is located directly across from the lush, green backdrop of Downsview Park, offering walking trails, playgrounds, and sports fields. Incredible indoor-outdoor flow makes this home perfect for entertaining. Enjoy the peace and privacy of nature while still being connected to the city, with easy access the TTC, GO station, York University, shopping, restaurants, Yorkdale Mall and Hwy 401/400. Built by the reputable Mattamy Homes, enjoy access to luxury building amenities including a fully equipped fitness centre and dedicated yoga studio, a stylish party room with a private dining lounge, co-working spaces and study nooks, a rooftop terrace featuring BBQ stations, and 24-hour concierge service, secure package room, and ample guest parking for added convenience. Includes 1 parking & 1 locker. Wireless Internet Included In Maintenance Fees! (id:50886)
Royal LePage Signature Realty
22 Yorkleigh Avenue
Toronto, Ontario
This Classic Raised Bungalow Has Been Masterfully Transformed From The Ground UpEmerging As A Luminous, Design-Driven Home Where Modern Sophistication Meets Everyday Function. From The Moment You Step Into The Serene, Light-Filled Foyer, You are Welcomed Into A Space That Exudes Calm, Comfort, And Contemporary Elegance. The Upper Level Features A Spacious, Airy Layout With Three Generous Bedrooms. The Primary Suite Is Privately Positioned In Its Own Wing, Offering A Walk-In Closet And A Spa-Like Ensuite Complete With A Glass-Enclosed Shower And Heated Floors.The Open-Concept Main Floor Is Anchored By A Sleek, Magazine-Worthy Chefs Kitchen That Seamlessly Combines Style And Functionality. Featuring A Large Central Island With Integrated Sink And Beverage Fridge, Floor-To-Ceiling Cabinetry, And Dual Spice Drawers Flanking The Oven, This Culinary Space Is Tailor-Made For Both Casual Meals And Elevated Entertaining. Engineered White Oak Hardwood Flooring, And Dimmable Pot Lights Add Warmth And Refinement Throughout. Flowing Effortlessly From The Kitchen, The Dining And Living Areas Open Directly Onto The Backyard, Creating A Seamless Indoor-Outdoor Experience. Whether Hosting A Summer Dinner Party Or Enjoying A Quiet Evening Under The Stars, This Home Allows You To Effortlessly Extend Your Entertaining Outdoors. The Fully Finished Lower Level Adds Versatility, Featuring Three Full Bedrooms And Two Full Bathrooms, Including A Jack And Jill Ensuite Shared By Two Of The Rooms. With A Separate Entrance, This Space Is Ideal For An In-Law Suite, Extended Family, Or An Potiential Income-Generating Rental. This Home Is As Sound As It Is Stunning, With All-New HVAC, Plumbing, Electrical, Appliances, And Window Coverings. The Transformation Continues Outdoors With Fresh Stucco, A New Roof, Windows And Doors, A Professionally Installed Patio Stone Walkway, And A Newly Repaved DrivewayCombining Curb Appeal With Enduring Quality. (id:50886)
Royal LePage Signature Realty
112 Collins Crescent
Brampton, Ontario
Welcome to 112 Collins Crescent, a beautifully renovated end-unit townhome in the highly desirable Brampton North community. This affordable, move-in-ready home has been meticulously updated from top to bottom, offering style and comfort for the modern family. As you enter the main floor, you'll immediately notice the elegant wainscoting and rich natural hardwood floors that flow throughout. The space is bright and welcoming, enhanced by ample pot lighting. The kitchen features sleek stainless steel appliances, perfect for any home chef. The open-concept living and dining areas boast stunning coffered ceilings, providing an elevated ambiance for everyday living and entertaining. Upstairs, you'll find three spacious bedrooms, including a primary suite with its 4-piece ensuite, ensuring plenty of room for relaxation and privacy. The basement offers even more potential with its open-concept layout and a 3-piece washroom, making it an ideal space for an additional bedroom, home office, or recreational area. This home is a must-see with its fantastic location, thoughtful updates, and ample living space. Don't miss out on the opportunity to make 112 Collins Crescent your new address in Brampton North! (id:50886)
Exp Realty

