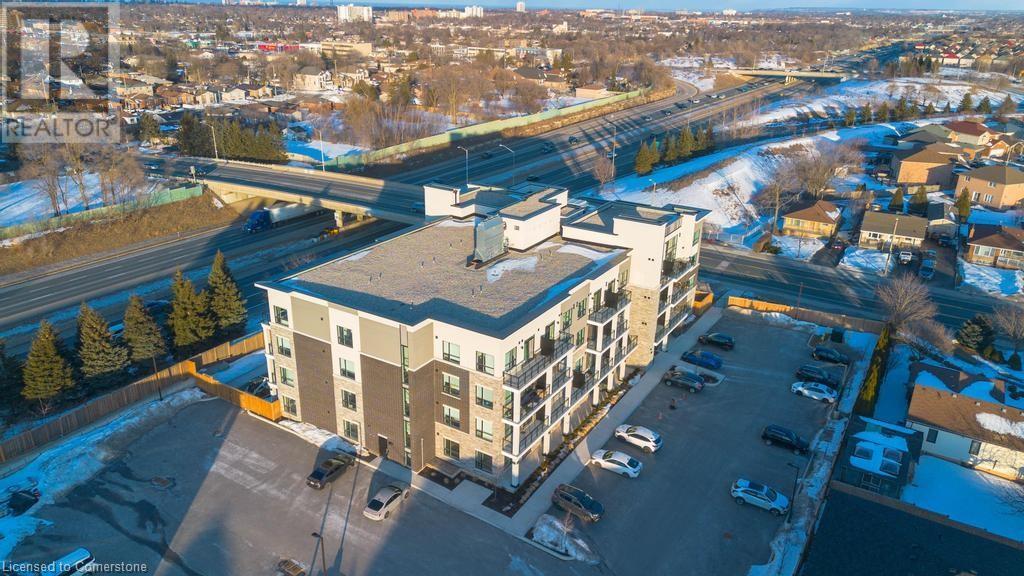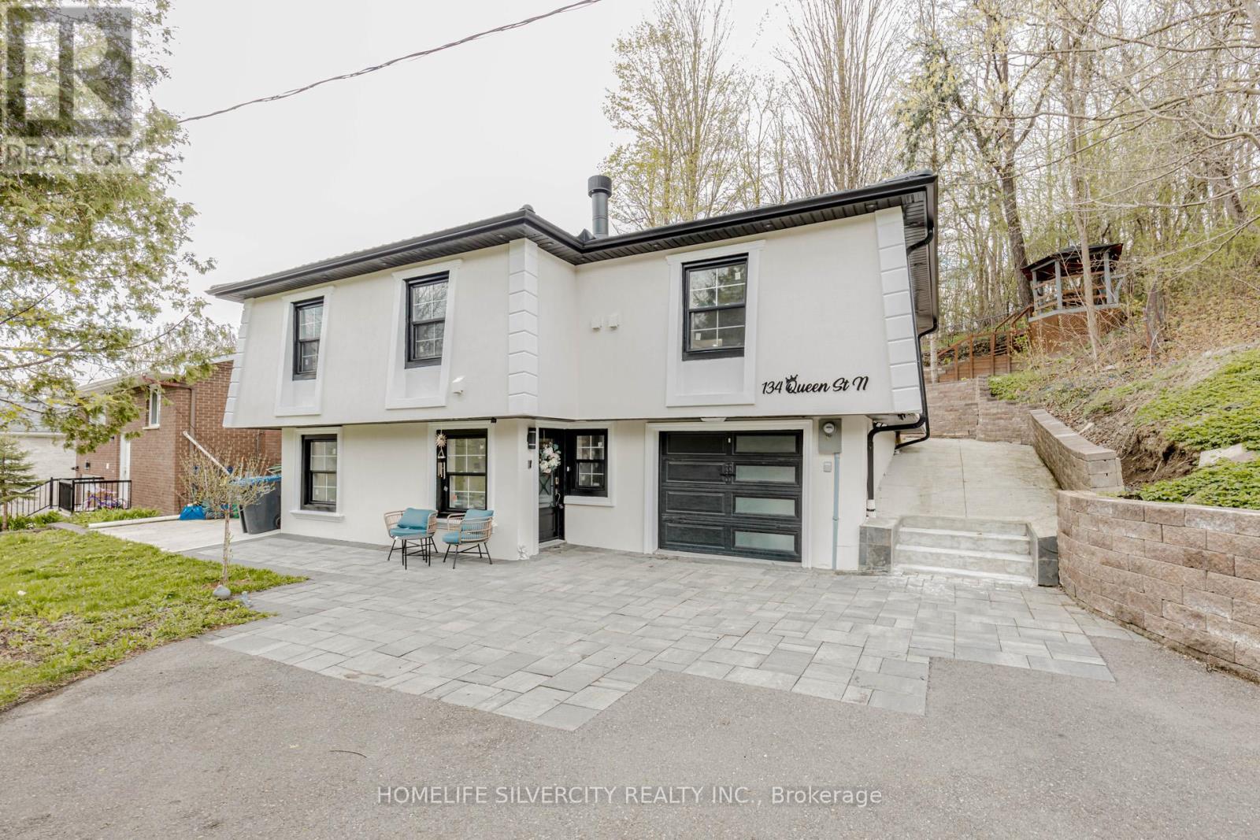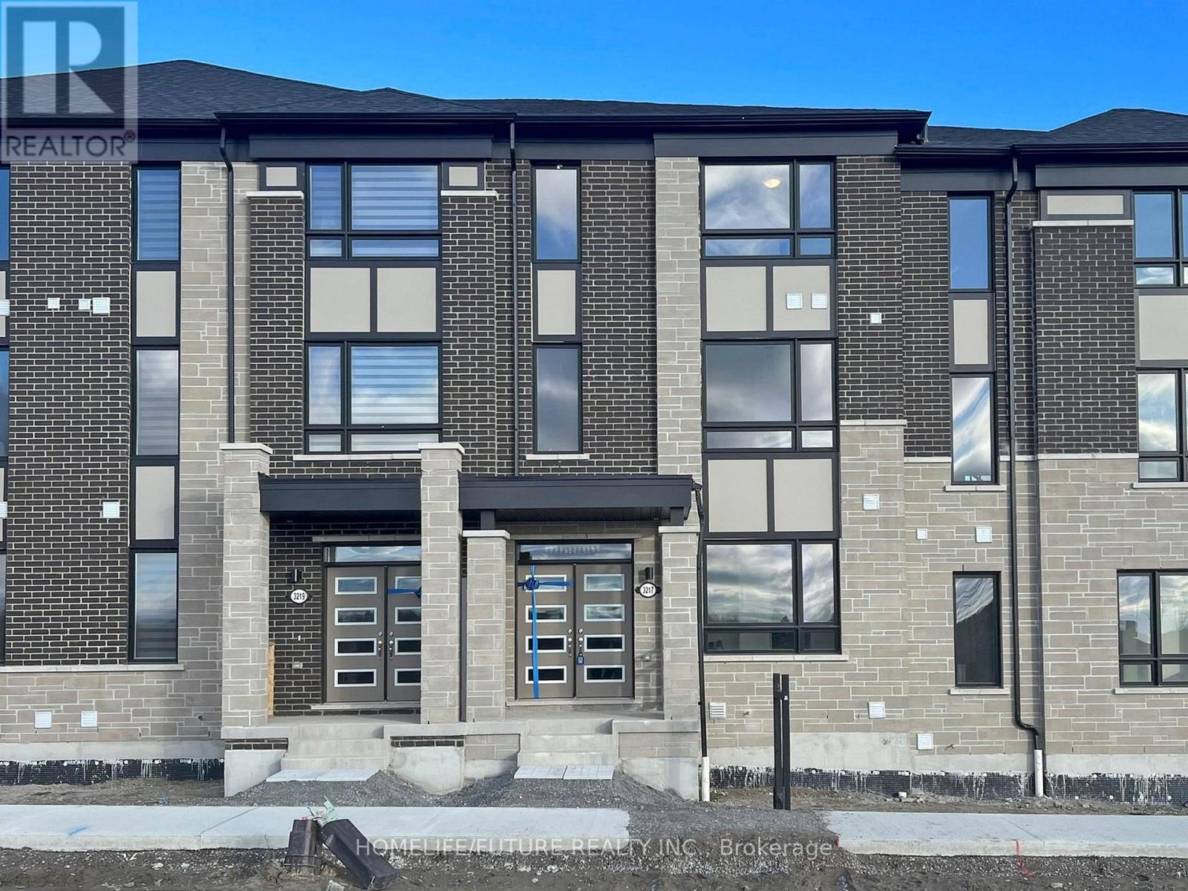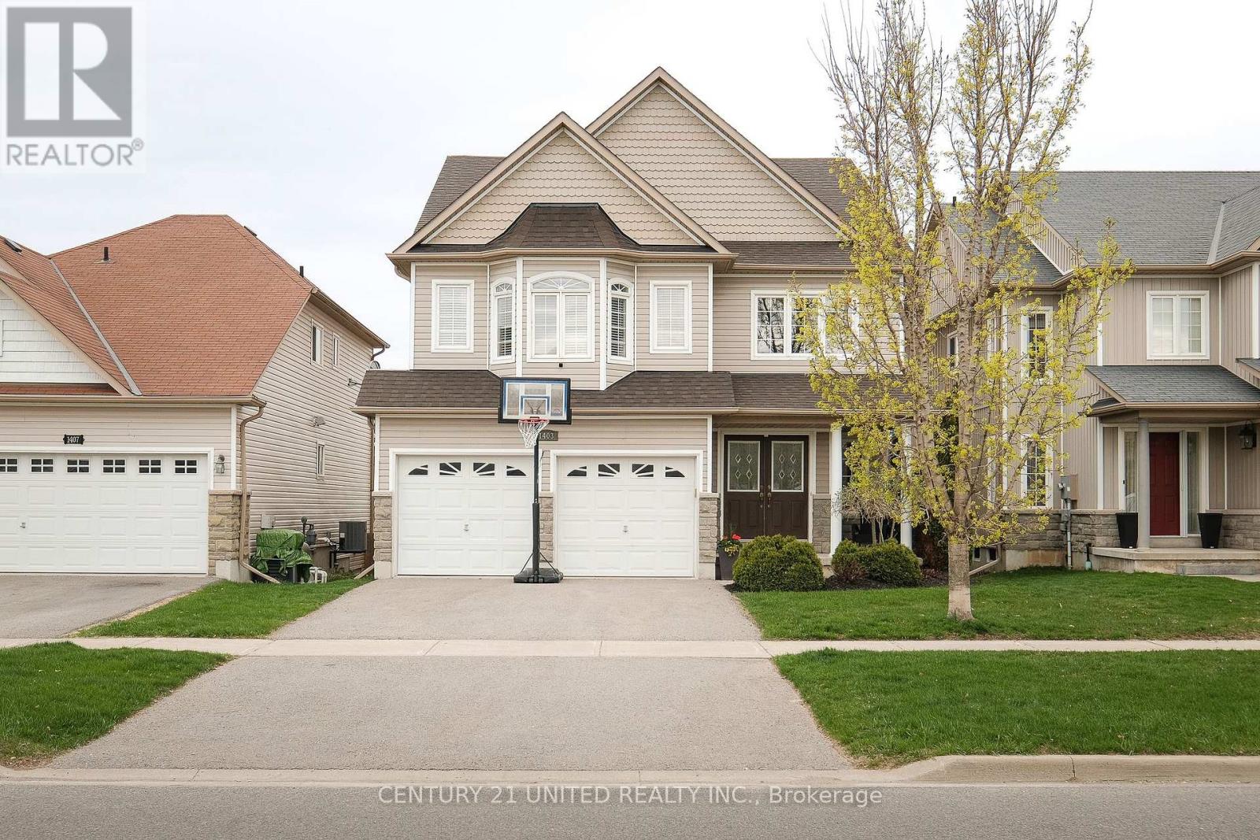33 Bramble Way
Markham, Ontario
Charming 3-Bedroom, 3-Bathroom Condo Townhome in Markhams Sought-After NeighbourhoodSituated in one of Markham's most desirable and family-friendly communities, this 3-bedroom,3-bathroom condo townhome offers a perfect blend of style, comfort, and convenience. Step intoa spacious and inviting living room, perfect for relaxing or entertaining. This bright,well-defined space is separate from the dining area, offering a sense of privacy and comfort.Large windows fill the room with natural light, and the functional layout provides flexibilityfor your ideal furniture arrangement. Open-concept main floor features a modern kitchen with aCentre Island and Breakfast Bar, ideal for casual meals and entertaining. The kitchen alsoboasts sleek countertops, ample cabinetry, and (New stainless steel appliances: Fridge, Stove,Dishwasher) making it a chefs delight. Upstairs, the primary bedroom offers a peaceful retreatwith a 4-piece ensuite and His/Hers generous closets. Two additional bedrooms are perfect forfamily, guests, or a home office. The home benefits from a Walk/Out Basement providingadditional living space with the flexibility to serve as a recreation area, home gym, FamilyRoom or extra storage. Modern Pot Lights In Most Rooms Add Warmth And Style Throughout TheHome. Enjoy low-maintenance living with condo amenities that include snow removal, lawn care,and exterior maintenance. Located in a well-known and highly sought-after neighbourhood, thishome is just minutes from top-rated schools, parks, shopping centres, and public transit, witheasy access to major highways. Perfect for first-time buyers, growing families, or down-sizers,this move-in-ready townhome offers a fantastic opportunity to own in one of Markham's mostvibrant communities. Conveniently located within walking distance to a nearby park perfect for dog owners and outdoor enthusiasts. (id:50886)
Century 21 Heritage Group Ltd.
120 Springvalley Crescent Unit# 106
Hamilton, Ontario
Welcome to this beautiful 1+1 bedroom & den condo in the heart of Hamilton Mountain! Offering 800 sq. ft. of bright and modern living space, this home is perfect for first-time buyers, downsizers, or investors. Step inside to find an open-concept layout featuring a spacious living and dining area with large windows that let in plenty of natural light. The modern kitchen boasts sleek countertops, stainless steel appliances, and ample cabinet space—ideal for home cooking and entertaining. The primary bedroom is a relaxing retreat with an access to the bath and generous closet space. Enjoy your morning coffee or evening unwind on the private balcony, offering lovely views of the surrounding neighbourhood. Located in a highly sought-after area, you're just minutes from shopping, restaurants, parks, schools, and major highways, making commuting a breeze. Don’t miss out on this amazing opportunity—schedule your private viewing today! (id:50886)
RE/MAX Escarpment Realty Inc.
1001 Haldimand Road 17 Unit# 211 Pine Street
Cayuga, Ontario
Motivated Seller! Dust off the water skis and dive into resort living with this beautiful park model in excellent condition! Featuring 1 bedroom, a 4-piece bathroom, and a flexible layout with a room divider for a potential second bedroom, this unit is perfect for relaxing or entertaining. Enjoy extra space with a 17' x 10' sunroom, plus covered decks at both the front and rear. . Privacy-tinted windows offer both comfort and peace of mind. Located in the Grand River Cottage & RV Resort, just 30 minutes south of Hamilton between Cayuga and Dunnville, this summer escape sits on over 130 acres along the beautiful Grand River. The resort features full-service seasonal site and a wide range of on-site amenities: 2 Heated Pools Boat Slips, Ramp & Parking Mini-Golf, Shuffleboard, Horseshoes, Holeyboard Hayrides, Card Games, Darts Kids' Playground, Jumping Pillow, Basketball Court Seasonal Events: Halloween, Easter Parade, Christmas Clubhouse, Showers, Washrooms Convenience Store, WiFi, Dog Run Security Gates & On-Site Security Bonus: 2025 Seasonal Park Fees Included All Furniture Included Golf Cart Included Call today to schedule your private showing. Unscheduled showings are not permitted. (id:50886)
Keller Williams Complete Realty
142 Chestnut Street
Chatham-Kent, Ontario
BUILT IN 2022, 1488 sqft 3 bedrooms with 2 full bathrooms. So many updates. Opportunity awaits on Chestnut St. in Bothwell! Tarion-certified builder offers 3 3-bedroom, 2-bathroom bungalow on a large lot. T The exterior of the home brings modern touches with stone, vinyl siding, and shakes in the gable. Other features include: 25-year shingles, granite countertops, NorthStar windows with colour options for the front, but the interior will be white. The builder will also provide full rough-in basement with 200 amp service and HRV. (id:50886)
Wisdomax Realty Ltd
38 - 960 Western Road N
London North, Ontario
Western Pines is a desirable student housing village in London that borders Western University . Our spacious 3 plus 2 bedrooms bedroom units with large common area and secure environment make us the ideal choice for any student .1 on site parking space . In unit Laundry! Other rooms in other units may be available $900.00 per month per bedroom . Utilities included except phone cable and internet . Pictures are of another similar unit . Unit 38 is unfurnished. (id:50886)
Sutton Group - Select Realty
402 - 318 Spruce Street
Waterloo, Ontario
This unit is PERFECT for Investors and University Parents as its steps away from University of Waterloo and Wilfrid Laurier University. This is a highly sought after CORNER unit with 2spacious bedrooms, 2 bathrooms, primary bedroom with ensuite and insuite laundry. The unit features a private balcony and the building comes equipped with a fitness centre. You can't go wrong! (id:50886)
Century 21 Kennect Realty
210 - 1098 Paisley Road
Guelph, Ontario
Experience contemporary living at its finest in this exquisite new construction condo nestled in the heart of Guelph's vibrant west end. Boasting a well-designed layout, this 1 BEDROOM unit offers versatility and sophistication. Step into a modern haven featuring sleek finishes, an open-concept living area perfect for entertaining, and a gourmet kitchen equipped with premium appliances. Residents of this sought-after development will enjoy access to a range of upscale amenities, including fitness facilities,BBQ Spot, outdoor swimming pool, park with Playground and rooftop patio. With its prime location, just moments from shopping, dining, and entertainment options, as well as convenient transportation links, this condo presents an unparalleled opportunity for luxurious urban living. Don't miss out - make this your new home today (id:50886)
Century 21 Heritage Group Ltd.
2564 Lundigan Drive
Mississauga, Ontario
You've been searching for a Property that feels like Home. Cozy and Warm with lots of Modern Upgrades. A Dream Backyard with Huge 20 x 40 Pool, Gazebo for Covered Dining, Large Grass Area and 2 Walk-Outs to get there. A cute little coffee bar with additional sink. The Spacious Dining/Living Room Combo is perfect for Large Family Gatherings and you won't believe the Natural Light filled Family Room addition with 10' Vaulted Ceilings. The Main Floor feels very spacious. There are 3 Generous Bedrooms on the 2nd Level. The Basement has a Large 4th Bedroom with Loads of Light through an Egress Window, Recreation Room for Movie Night or Kids Space, 2nd Office and a Laundry with 3pc Bath. ** EXTRA ** Freshly Painted the Entire House, New Pot Lights and Floor Renovations ** (id:50886)
Ipro Realty Ltd.
134 Queen Street
Caledon, Ontario
Welcome To 134 Queen St N, A Fully Renovated Raised Bungalow In The Heart Of Bolton! This 3+2 Bedroom Home Features A Bright Open-Concept Layout With Skylights, A Modern Kitchen With Quartz Countertops, S/S Appliances & Walk-Out To A Large Deck. The Finished Basement Offers 2 Bedrooms, A Full Kitchen & Great Rental Potential. Major Upgrades Done In 2021 Include Roof,Windows & Furnace. Walking Distance To Downtown Bolton, River Trails & Schools A Turnkey Gem You Dont Want To Miss! (id:50886)
Homelife Silvercity Realty Inc.
66 Oldham Street
Vaughan, Ontario
*Wow*Absolutely Breathtaking Luxury Dream Home*Situated On A Premium Oversized 60 Ft Corner Lot Offering An Exceptional Blend Of Traditional Elegance, Comfort & Modern Sophistication*Featuring A Spacious 3 Car Tandem Garage, This Home Is Lavishly Landscaped & Boasts A Stunning Inground Saltwater Swimming Pool (Perfect For Relaxation & Entertaining!), Custom Stone Interlocked Driveway & Patio, Covered Front Loggia, Wrought Iron Railings & Front Door Inserts With Transom Windows & Exterior Pot Lights Creating A Warm & Inviting Ambiance*Spectacular Open Concept Design Perfect For Entertaining Family & Friends*Grand Cathedral Ceiling Foyer*Rich Hardwood Floors*Wainscoting*Crown Mouldings*Coffered Ceilings*Hunter Douglas Window Blinds*Gorgeous Gourmet Chef Inspired Kitchen With Granite Counters, Custom Backsplash, Stainless Steel Appliances, Centre Island, Breakfast Bar, Butlery, Walk-In Pantry & Walkout To Your Private Backyard Oasis*Striking Custom Stone Accent Wall & Gas Fireplace In Family Room*Tranquil Master Retreat With His & Hers Walk-In Closets, Linen Closet & A Luxurious 5 Piece Spa With A New Walk-In Glass Shower, Floating Soaker Tub & Double Vanity*All Generously Sized Bedrooms Include Direct Bathroom Access & Freshly Painted*Professionally Finished Basement With Recreation Room, Custom Kitchen, An Additional Bedroom, 4 Piece Bath Ideal For Guests Or Extended Family*With Numerous High-End Upgrades & Countless Luxury Finishes, This Home Truly Has It All!*Don't Miss Your Opportunity To Own This Magnificent Showpiece Dream Home!* (id:50886)
RE/MAX Hallmark Realty Ltd.
3217 Brigadier Avenue
Pickering, Ontario
Excellent Location Mattamy Built Brand New 4 Bedroom Home Open Concept With Bright And Spacious Rooms. 4 Generous Sized Rooms With 3.5 Baths. Community New Seaton The Whiteville In Pickering. Three Full And One Half Washrooms. Open Concept Living & Dining Room, Hardwood Staircase. Open Modern Kitchen With Large Island. Many Upgrades Including High End Kitchen/Island, QuartzCounters, Flooring, Stainless Steel Appliances. Masters Bedroom With 4 Pc En-Suite , Closet &More (id:50886)
Homelife/future Realty Inc.
1403 Ireland Drive
Peterborough West, Ontario
Welcome to 1403 Ireland Drive, this stunning 2-storey home is nestled in the heart of the desirable West End, a vibrant and family-friendly neighbourhood! This exceptional property boasts a spacious and thoughtfully designed main floor featuring a bright living room, a large dedicated office, an inviting dining room ideal for entertaining, and a eat-in kitchen thats both functional and full of natural light. Upstairs, the primary bedroom is your private retreat, complete with a walk-in closet and a 4-piece ensuite bathroom. Convenience is key with second-floor laundry, along with four additional generously sized bedrooms and a beautifully appointed 5-piece main bathroom.The lower level offers a cozy family room and an expansive recreation area, perfect for movie nights, games, or a home gym. Step outside to your own backyard oasisrelax on the upper deck while taking in scenic views of open green space and tranquil pond, or head down to the patio to enjoy the fully fenced yard, ideal for kids, pets, and summer gatherings. Dont miss this incredible opportunity to own a truly remarkable home in one of the city's most sought-after communities. (id:50886)
Century 21 United Realty Inc.












