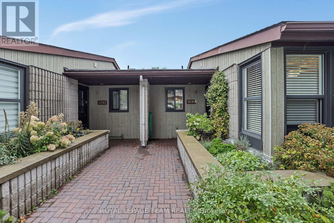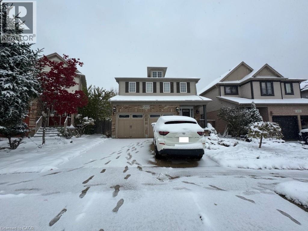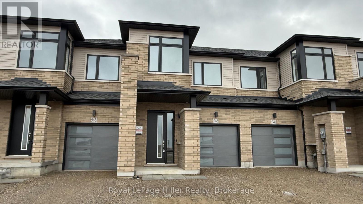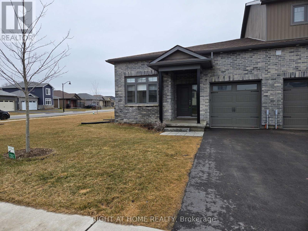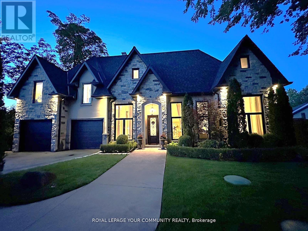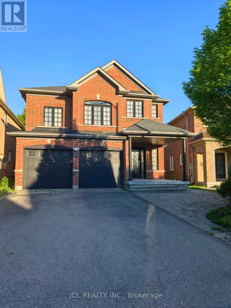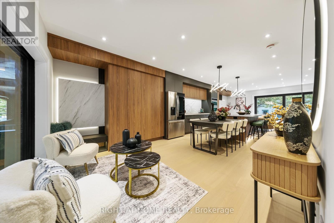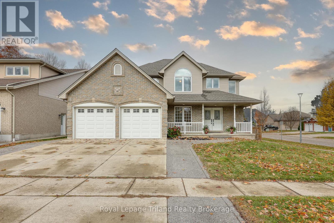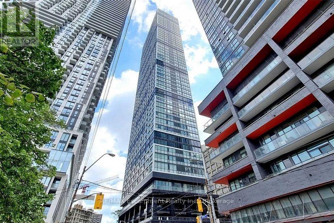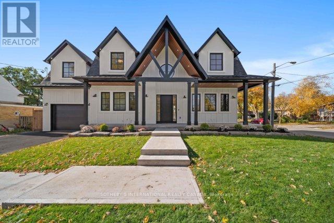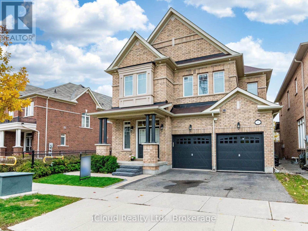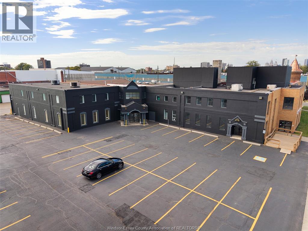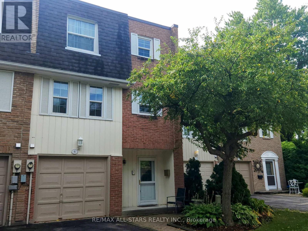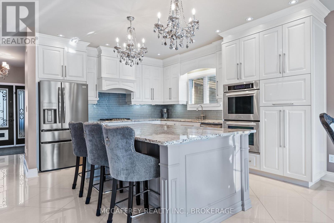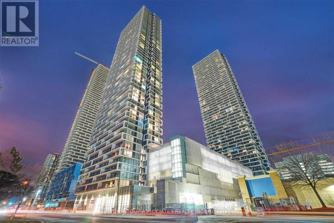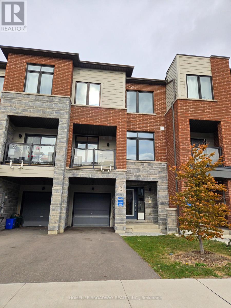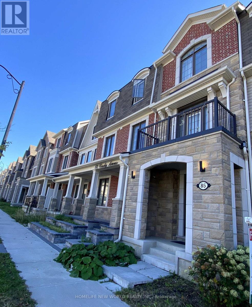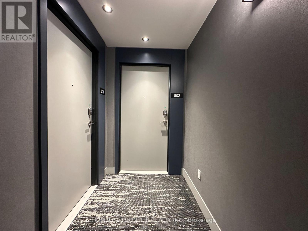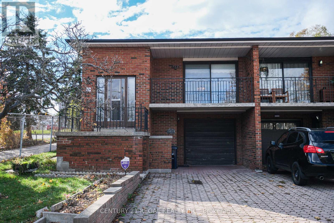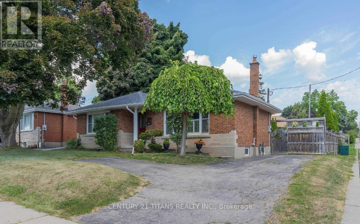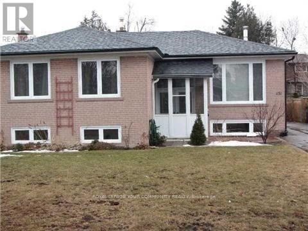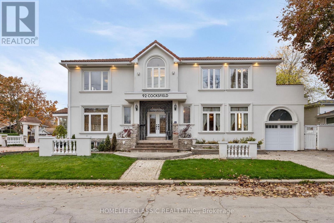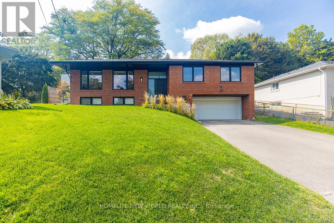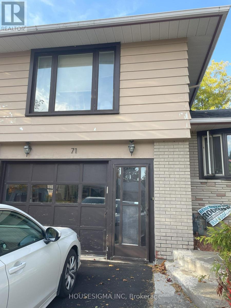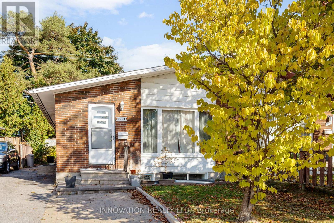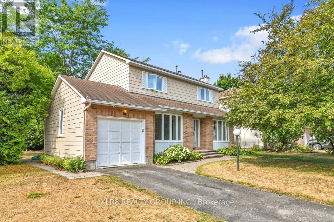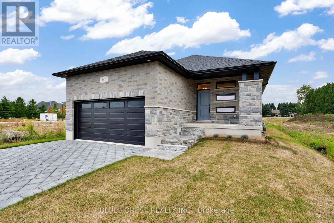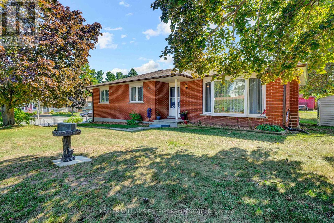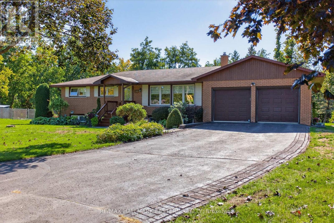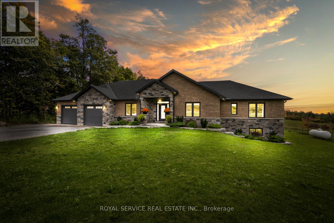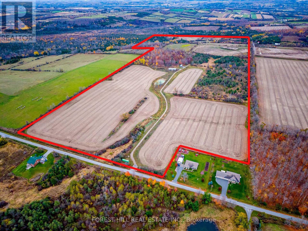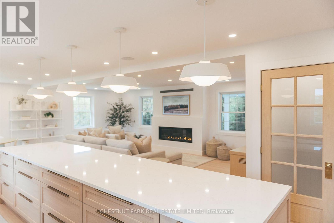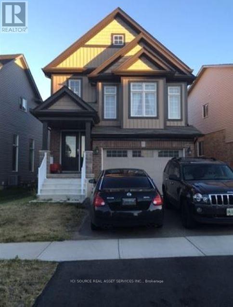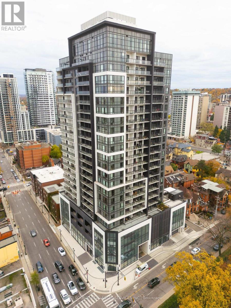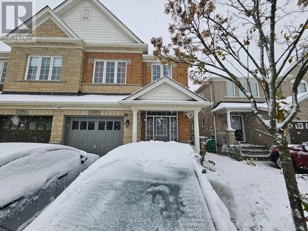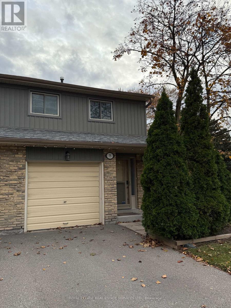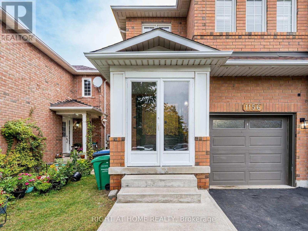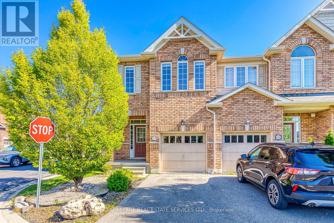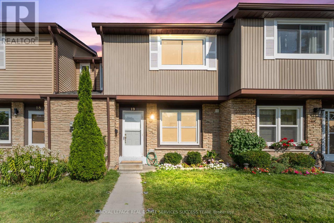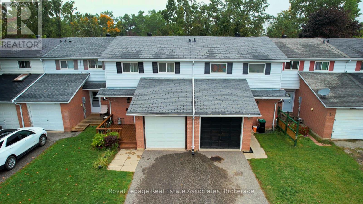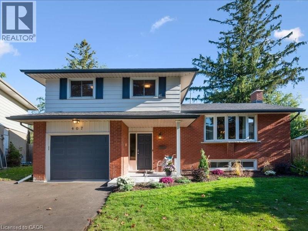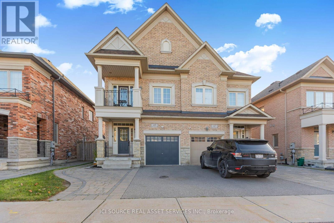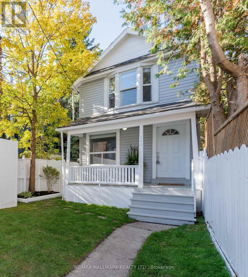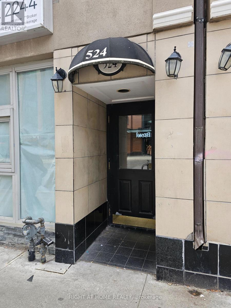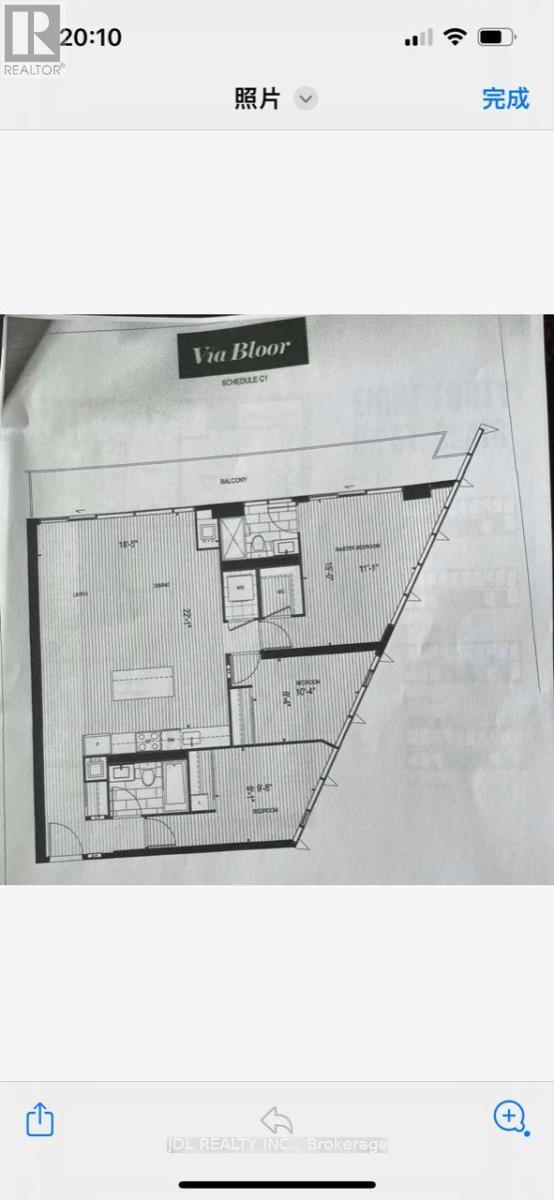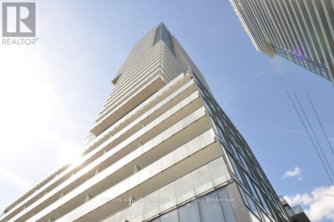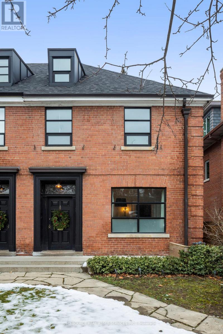1095 Ambleside Drive
Ottawa, Ontario
Open House - Sunday Nov 16th (2-4) Rare opportunity to own one of only nine executive townhomes with river views at Ambleside One! Offering over 1,730 sq. ft. of renovated living space, this home is set in a private location with no rear neighbours-your own peaceful paradise in the city. Simply unpack and enjoy a property thoughtfully updated for the most meticulous buyer.The open-concept main level features soaring cathedral ceilings, hardwood floors, a striking gas fireplace, and a walkout to a private balcony overlooking the Ottawa River and parkway, buffered by mature trees. A versatile main-level room functions perfectly as a den, playroom, or additional bedroom, providing flexibility for your lifestyle.The ground-level walkout opens to a fenced yard-ideal for entertaining, gardening, or relaxing outdoors-with easy access to NCC pathways for walking, biking, or skiing. Renovations include removal of popcorn ceilings, pot lights with dimmers, and sound insulation in all bedrooms. The primary suite features double closets and a beautifully updated ensuite with a glass walk-in shower. The lower bathroom offers a custom Laurysen vanity with quartz countertop, while the large bedroom showcases oak hardwood and mirrored closet doors.The refreshed kitchen includes solid maple cabinetry, granite counters, and newer appliances. The condo corporation has completed key updates: high-efficiency furnace, roof (south facing), bathroom fans, newer windows, and a modern gas fireplace insert. Ambleside One is a true all-inclusive, pet-friendly community with Bell Fibe internet/TV, heat, hydro, and water included, plus resort-style amenities: indoor saltwater pool, gym, sauna, library, guest suites, party room, workshop, car wash, and tuck shop. Underground parking (#263) is conveniently located near the door on level two. Easy access to the future LRT, river pathways, and city conveniences-this rare home offers space, privacy, and lifestyle in one exceptional package. (id:50886)
Royal LePage Team Realty
916 Magdalena Court Unit# B
Kitchener, Ontario
Beautifully renovated two-bedroom basement apartment comes with a bright and spacious living and dining area filled with natural light, a modern kitchen with full appliances, and a private entrance for added comfort. Boasting beautiful curb appeal, this home features a professionally finished concrete driveway, stamped concrete walkways, and lush perennial gardens that lead to a spacious back concrete patio. Additional highlights include new vinyl flooring, recessed pot lights, fresh paint throughout, and an in-suite washer and dryer. Nestled in a welcoming court location, this home is ideally situated close to highways, transit, shopping, parks, schools, and many more amenities. (id:50886)
RE/MAX Real Estate Centre Inc.
RE/MAX Gold Realty Inc
943 Douro Street
Stratford, Ontario
Welcome to Avon Park by Cachet Homes! This brand new 3-bedroom, 3-bathroom townhome combines bright, modern design with a functional layout, ready for its very first residents.The main level offers an open-concept living, dining, and kitchen, perfect for everyday living and entertaining, as well as a convenient 2-piece bathroom. Upstairs, the spacious primary suite includes a 4-piece ensuite and an impressively large walk-in closet. Two additional bedrooms, a full bathroom, and second-floor laundry with generous storage complete this level. Located in Stratford's east end, Avon Park is close to shopping, restaurants, and everyday amenities, with quick highway access to the KW Region. Ideal for families and working professionals alike, this home features two parking spots (garage + driveway) and comes fully equipped with appliances and a garage door opener. Move-in ready and available immediately. (id:50886)
Royal LePage Hiller Realty
8411 Eramosa/milton Townline
Guelph/eramosa, Ontario
Escape to your own private oasis with this meticulously maintained, custom-built country property. A raised bungalow offering the perfect blend of rustic charm and modern convenience. Built in 2000, this home is a testament to quality craftsmanship and thoughtful design. The heart of the home is the custom-built kitchen, featuring stunning black walnut cabinetry that exudes warmth and sophistication. The breakfast area is bathed in natural light, thanks to a charming bay window, creating the perfect spot to start your day. Descend a few steps to the private primary bedroom wing, a tranquil retreat with abundant natural light and a spacious walk-in closet. The luxurious 5-piece ensuite bathroom offers a spa-like experience, providing a perfect escape at the end of the day. The grand living room serves as the central gathering place, a welcoming space for family and friends to create lasting memories. Step out onto the expansive back deck and into the backyard with a large fenced in area, where you can host barbecues, play with the kids, or simply unwind and enjoy the serene surroundings. A separate hallway on the main floor leads to two additional bedrooms and a full bathroom, providing ample space for family or guests. The lower level of this home is a versatile and expansive space, ready to be transformed to suit your needs. A large, well-equipped workshop is a hobbyist's dream, and all the equipment can be included with the property, making this a truly turn-key opportunity. Additional features include a central vacuum system for effortless cleaning, a newer furnace and air conditioning unit installed in 2025, and a well-maintained roof (15 years old with new caps installed in August 2025). The property also benefits from a 26-foot-deep well with a UV system and a water heater (2016) is a rental. This is more than just a house; it's a home where comfort, quality, and country living converge. Don't miss your chance to own this exceptional property. (id:50886)
Royal LePage Royal City Realty
Main - 22 Allen Street
Prince Edward County, Ontario
Premium End Unit Bungalow-Townhouse, Like Brand New. Open-Concept, Modern Layout, Sun-Filled Unobstructed S Facing Side Yard And W Facing Backyard. Massive Lot Makes It Feel Like A Detached. One Floor Living Only. Tons Of Upgrades Throughout; No Carpet, Upgraded Primary Bathroom, And Kitchen With Chef's Island, Modern Backsplash, S/S Appliances, And Soft Close Cabinets. 9' Ceilings Back Half Of The House And 12' Ceilings Front Half. Large Primary Bedroom with Spacious Walk In Closet and Huge 3 Piece Bathroom. This Side Of The Project Much More Developed & Limited Towns (Mostly Detached) Than The Other Side Of Talbot. Tenant Pays 50% Utilities. Brand New Professional Wood Fencing In Enclosed Large Backyard and Deck. Garage and Driveway parking included. Move in Date: Jan 1, 2026, can be flexible. (id:50886)
Right At Home Realty
378 Old Bloomington Road
Aurora, Ontario
Tucked away amid a lush forest backdrop, this exquisite estate harmoniously blends modern sophistication with the timeless serenity of nature. A true private sanctuary, the expansive grounds offer endless possibilities for grand entertaining and relaxed family living. Sprawling lawns flow seamlessly into a resort-style outdoor oasis featuring a heated pool and lounge area, a cabana with a kitchenette, and a secluded courtyard for intimate gatherings. Inside, over 4,700 sq. ft. of above-grade living space (plus an additional 2,000+ sq. ft. below) unfolds in dramatic fashion-defined by soaring vaulted ceilings, bespoke finishes, and abundant natural light. The great room showcases a magnificent floor-to-ceiling stone fireplace beneath 11-foot ceilings, while the chef's kitchen impresses with marble countertops, 20-footceiling heights, and an expansive window wall overlooking the private rear grounds. A loft-style recreation area overlooks the kitchen and dining spaces, offering a perfect retreat for family leisure. The elegant primary suite features 13-foot ceilings, a cozy fireplace, a private sitting area, and a spa-inspired five-piece ensuite. Additional highlights include a separate guest or office suite with kitchenette and full bath, a finished lower level with a gym and games room, and an oversized workshop ideal for conversion to a studio, office, or garden house. This remarkable property delivers the tranquility of country living with the refinement of a luxury resort while been locationed in one of Aurora's most sought after neighbourhoods. (id:50886)
Royal LePage Your Community Realty
Walk Out Basement - 36 Santa Amato Crescent
Vaughan, Ontario
Beautiful walkout Basement 2 Bedroom apartment On Quiet Crescent In A Great Location! Professionally Finished Walkout Basement W/ In-Laws Suite. Newly added kitchen counter with great ravine view. Interlock In Front + B/Yard. Steps To Parks, Schools. Tenant to pay for 1/3 of utilities. (id:50886)
Jdl Realty Inc.
35 Woburn Avenue
Toronto, Ontario
Exceptional Luxury Redefined, 35 Woburn Avenue is a residence where every detail is deliberate, and every finish thoughtfully chosen. The home welcomes you with elegance & comfort. Main floor showcases open-concept living, where wide-plank white oak floors set a warm, contemporary tone. Oversized windows and a skylit hallway fill the space with natural light, while the family room extends seamlessly from the kitchen.Custom feature walls with tons of built-ins, an art-deco inspired wine display, and designer LED lighting combine to create a space that is both stylish and inviting. On the upper floors, each bedroom serves as a private retreat. Large windows frame serene views, while generous closet organizers provide abundant storage and functionality. Spa-inspired bathrooms feature full-height architectural tiling, wall-hung fixtures, and indulgent finishes. Every element has been designed to feel functional, durable, and restorative. The lower level is finished with the same attention to detail, offering heated floors, a tiled laundry room, and ample storage. Far from an afterthought, it provides practical comfort for everyday living. Beyond the main residence lies a rare gem: a fully insulated backyard studio. Complete with a high-efficiency heat pump, custom fireplace, and sliding glass doors, it is ideal as a home office, guest suite, creative space, or personal gym. The backyard itself is an urban retreat, featuring a maintenance-free composite deck with frameless glass railings and a stone patio for effortless entertaining. Every aspect of 35 Woburn has been crafted to elevate daily living. Spray-foam insulation ensures efficiency, solid-core soft-closing doors enhance privacy, and LED lighting throughout adapts to any occasion. This is not a template home. It is a BESPOKE masterpiece designed for those who expect the exceptional. 35 Woburn Avenue is more than a place to live. It is a sanctuary, an entertainers dream, and a true, spectacular trophy House. (id:50886)
Right At Home Realty
93 Finch Avenue
Woodstock, Ontario
Family living, refined on Finch - a bright, balanced home, built for real life! Set in a prime northeast Woodstock neighborhood, this 2111 SF., 4-bed, 2.5-bath beauty blends quality, curb appeal and everyday comfort with lasting value! The 65+ ft frontage, triple-wide concrete drive and heated, insulated 20x21 ft garage make life easy before you even walk through the door. Step in from the covered porch to a grand, sun-splashed two-storey foyer with a walk-in closet that actually fits your family's gear. Light pours through every corner of this open layout made for connection. The Great Room brings everyone together with hardwood underfoot, a gas fireplace for cozy nights and easy flow to an everyday dining area that walks out to the deck. The maple kitchen combines warmth & function - with a generous amount of cabinets & workspace, SS appliances, gas range, valance lighting and a breakfast bar for quick bites. Off the foyer, French pocket doors open to a versatile front room perfect for an office, den, dining space or playroom. A spotless powder room and main flr laundry/mudroom with garage access, make everyday life that much smoother. Upstairs, 4 generous bedrooms on one level provide the space you're looking for. The primary retreat offers two walk-in closets, feature wall with fireplace & large 5-pce ensuite with separate shower, jet tub & double vanity. A 4-pce bath serves the rest of the family. Neutral décor and carpet-free comfort throughout. Downstairs is ready to finish with large above-grade windows & roughed-in bath. Outside, the fenced yard with deck, stamped-concrete patio & gazebo invites family fun or even a future pool! Shingles (2021) Windows (2025). With no rental equipment, quick access to shopping, parks, schools, Pittock Lake, Toyota and Hwy's 401/403 - plus an easy jaunt to KW, Brantford & London - this home is as practical as it is polished. Your family should be living on Finch - it's ready & right where you want to be! (id:50886)
Royal LePage Triland Realty Brokerage
5312 - 181 Dundas Street E
Toronto, Ontario
Experience the best of city life in this bright and spacious 1 Bedroom + Den suite located in the heart of downtown Toronto. Perfect for young professionals or students, this stylish condo offers comfort, convenience, and unbeatable access to everything the city has to offer. Enjoy a functional open-concept layout with floor-to-ceiling windows, laminate flooring, and a Juliette balcony that brings in plenty of natural light. The den is ideal for a home office or study area. Situated just steps from Toronto Metropolitan University, George Brown College, Eaton Centre, Dundas Square, Financial District, St. Lawrence Market, and numerous restaurants, cafés, and grocery stores. TTC streetcar and subway access are right at your doorstep, making commuting effortless. Residents enjoy exceptional building amenities, including a fully equipped gym, outdoor terrace with BBQ area, study and lounge spaces, and 24-hour security. Live, work, and study in one of Toronto's most vibrant and connected neighbourhoods - everything you need is just a short walk away! (id:50886)
RE/MAX Escarpment Realty Inc.
118 Warwood Road
Toronto, Ontario
Welcome to 118 Warwood Road- a striking modern farmhouse situated on an estate size 73' x 155' lot in Etobicoke's exclusive Glen Park community. This custom rebuilt residence pairs timeless architectural design with exceptional craftsmanship and scale rarely found in the city. A wraparound front porch frames the home's impressive façade, and provides a welcoming space for conversation, relaxation, or simply appreciating the beauty of its surroundings. The interior showcases open, sunlit spaces with vaulted ceilings, a 10 foot quartz island, custom cabinetry, and a full walk-in pantry. Flooded with natural light from its large windows and dramatic sliding doors, the home offers a bright, airy ambiance year-round. Designed for entertaining and everyday luxury, the property includes a saltwater pool, new cabana, and meticulously landscaped grounds- all finished to the highest standards. Set in one of Etobicoke's most desirable neighbourhoods, Glen Park is a community defined by connection, convenience, and pride of ownership. The Glen Park Homeowners Association organizes seasonal events that foster a genuine sense of neighbourhood spirit. Families appreciate the areas top-rated schools, close-knit streets, and access to excellent amenities-from local shops and cafés to public libraries and recreational facilities. Nearby West Deane Park offers kilometres of scenic trails for walking and cycling. With Highway 427, Pearson Airport, and downtown Toronto, all within an easy reach, this location combines city accessibility with a rare sense of space and privacy. 118 Warwood Road delivers the best of Etobicoke living- a property that embodies quality, scale, and enduring style in a community where every detail contributes to an exceptional way of life. Few communities capture such a rare balance of connection, comfort, and sophistication-Glen Park stands as a place that truly enriches the lives of those who call it home. (id:50886)
Sotheby's International Realty Canada
Basement - 109 Kaitting Trail
Oakville, Ontario
Welcome to Your Peaceful, Park-Side Retreat! Imagine coming home to a bright, beautifully finished, around 1000 sqft apartment where style meets functionality. With 2 spacious bedrooms and 2 bathrooms, this open-concept space is perfect for relaxing or entertaining. Wake up to serene park views and enjoy the convenience of being steps from trails, shops, and more. Featuring a separate entrance, in-suite laundry, and a dedicated parking spot, this is the ideal lock-and-leave lifestyle for a couple or young professional seeking the perfect blend of nature and urban living. The Perfect Blend of Space, Light, and Location. Designed for those who appreciate quality, this stunning 2-bed, 2-bath basement apartment feels anything but underground. Large windows fill the space with light, highlighting the high-quality finishes and open-concept layout. Located directly in the park, you are surrounded by nature yet minutes from all amenities. With the privacy of a separate entrance and the convenience of your own laundry and parking, this is a rare find you won't want to miss. (id:50886)
Icloud Realty Ltd.
1501 Howard Avenue Unit# 101
Windsor, Ontario
Seize an extraordinary leasing opportunity at 1501 Howard Avenue, Unit 101, in the heart of Windsor's revitalized commercial scene – become part of the rebranding of this iconic historical building that's poised to be the city's next hotspot for dining and social vibes! Nestled on high-traffic Howard Avenue, this expansive ground-floor unit commands prime visibility and foot traffic, making it the ultimate spot for a trendy restaurant, chic cafe, or bustling eatery where everyone wants to be seen. Spanning a generous 3,321 sq ft with massive ceiling heights and exposed concrete ceilings for that industrial-chic allure, it features a stunning mezzanine level perfect for additional seating, private events, or VIP lounges, plus pre-existing kitchen space at the back and convenient double doors to the exterior for seamless loading and deliveries – imagine crafting an unforgettable atmosphere that draws crowds day and night while streamlining operations. The building offers ample on-site parking for patrons and staff, plus a brand-new elevator installation enhancing accessibility and flow between levels. Join established big-box neighbors like Starbucks, Shoppers Drug Mart, and a array of retail stores that fuel constant energy and crossover business in this dynamic area. Enjoy effortless road access to major routes for easy guest arrivals and logistics. Zoned for commercial/food service use and brimming with potential in a landmark location – step into history reimagined and make this the place to be! Call Andrew MacLeod Sales Representative today @ 519-300-7093 to schedule a private tour before its gone! (id:50886)
Jump Realty Inc.
6 Hepworth Way
Markham, Ontario
Charming Enclave in Old Markham! Tucked away in a quiet, sought-after pocket, this lovely home is just steps to Main Street Markham, GO Train, YRT, VIVA, TTC to Warden, shops, restaurants, schools, parks, and churches, everything you need is within walking distance. Enjoy your privacy with no neighbours behind, a fully fenced backyard and deck viewed through a large Pella window with built-in blinds! The home features updated windows, modern glass railings, laminate flooring on 2 levels and two fireplaces, adding style and warmth throughout. The bright eat-in kitchen boasts ceramic floors and convenient main-floor laundry. Upstairs, the spacious primary bedroom offers a walk-in closet and a private 2-piece ensuite plus 2 more bedrooms and 4 pc. Bath. Furnace is approx. 3 years new. Whether you're a first-time buyer or investor, this home is a perfect opportunity in a prime location. (id:50886)
RE/MAX All-Stars Realty Inc.
1463 Apollo Terrace
Kingston, Ontario
Luxurious, high-end all-brick bungalow nestled at the end of a quiet cul-de-sac is the epitome of elegance and modernity. Beautifully landscaped outdoor space along with a double wide paved driveway and a two-car attached garage offers ample space. The front yard also features an irrigation system, maintaining the greenery with pristine care. Step inside to be instantly captivated by the bright and airy open floor layout accentuated by inviting 9ft ceilings. Admire the exquisite, large white tile flooring that runs throughout this renovated beauty, giving it a fresh and contemporary feel. The home boasts an office and a spacious bedroom, both adorned with high-quality hardwood floors. The grand, chef-inspired kitchen steals the show with an enormous center island topped with stunning Granite countertops. Also featuring ultra-modern built-in appliances, sliding cupboard drawers, and a hideaway microwave - a blend of style and functionality. The adjacent dining room, equipped with patio doors, offers an irresistible view of the fully-fenced backyard. The sunken living room offers plenty of extra space for gatherings. The main floor further features a gold accented 3pc bath, convenient laundry space, large Primary bedroom with a walk-in closet, 4pc ensuite, and an additional bedroom. As you venture downstairs, you'll discover a fully finished rec room, ample storage space, the potential for a wet bar, an additional bedroom with an extra-large closet and an accessible utility room. The lower level also houses a separate in-law suite. This suite is immaculately finished and equipped with Quartz countertops in the kitchen, 4pc bath, designated laundry space, and double doors for privacy and convenience. This suite comes with its own exterior entry via a side pathway, offering easy access and Independent living options. 3pc bath' 25, Inlaw Suite' 23, Kitchen remodel '18, Main floor remodel '17 and much more! (id:50886)
Mccaffrey Realty Inc.
5909 - 898 Portage Parkway
Vaughan, Ontario
Available now. Welcome to Transit City 1! Stunning 59th floor corner unit with southwest views and 9 ft ceilings. Bright 2-bedroom + den (with door) layout, featuring 2 bathrooms, floor-to-ceiling windows with custom blinds, and a large balcony. Includes parking, locker, and internet. Steps to TTC subway, Vaughan Metropolitan Centre, Viva transit, Walmart, restaurants, and more. Minutes to York University, Hwy 400, and Vaughan Mills. Managed by a proactive GTA-based landlord, not overseas. Some pictures were taken when the unit was vacant. (id:50886)
Sutton Group-Associates Realty Inc.
56 Delano Way
Newmarket, Ontario
3 Bdrm Luxury Town In Central Newmarket, Steps to Upper Canada Mall, GO Bus Terminal, Buses, South Facing, Spacious, 9' Ceiling On Main FL, Modern Kitchen W/SS Appliances & Breakfast Counter, Direct Access to Garage (id:50886)
Homelife Broadway Realty Inc.
85 Casely Avenue
Richmond Hill, Ontario
Beautiful Double Garage Townhouse In The Prestigious Rural Richmond Hill Community. Approximately 2100Sqft Of Living Space And 9' Ceiling Ensuite Bedroom On Ground Floor. Beautiful Lighting/crystal chandelier in the living room.4 Bdrm/2 Car Gar/Townhouse Shows Like Model Suite Walk Out To Patio And Direct Access To Garage. Close To All Amenities Including Richmond Green Sports Centre, Parks, Richmond Green Secondary School, Restaurants, Banks, Hwy 404 And More! An Absolutely Beautiful Neighbourhood To Live In. Welcome! (id:50886)
Homelife New World Realty Inc.
B802 - 50 Upper Mall Way
Vaughan, Ontario
Promenade Park Towers offers 24/7 concierge service, sleek amenity spaces, and a lush outdoor green roof terrace. Stay active in the light-filled gym and yoga studio, or unwind in the party room, private dining room, or billiards/media lounge. Families and pets are welcome with a childrens play area and convenient pet wash. Additional perks include a cyber lounge, study lounge, golf simulator, and more, all designed to balance work, play, and relaxation without leaving home.Ground floor Amenities: Party Room,Private Dining Room & Kitchen, Billiards Room, Media & Game Room, Cyber Lounge, Golf Simulator, Study Lounge, Self-Serve Parcel Room, Pet Wash and Lobby Reception.2nd Floor Amenities: Dog Run Area, Outdoor Green Roof Terrace (Seasonal), Pet Wash, Childrens Play Area, Sports Lounge, Private Dining Room, Cards Room, Exercise Room & Yoga Studio and Guest Suite.The apartment is a spacious 2-bedroom, 2-bathroom unit featuring a practical open-concept layout with all laminate flooring no carpet. The modern kitchen is equipped with stainless steel appliances and a quartz countertop, perfect for everyday living and entertaining. Enjoy a bright southwest view from the 8th floor, offering plenty of natural light. Unit includes one underground parking space. (id:50886)
Homelife Frontier Realty Inc.
80 Robbinstone Drive
Toronto, Ontario
Welcome to this Solid 5 Level Backsplit Semi-Detached Home - This Large 4 Bedroom Home includes 2 Full Kitchens, 2 Full Bathrooms, and 2 Fireplaces - Potential for Rental Income. It is Spacious, Clean and Well Maintained. The Spacious Lower Level Basement has Kit/Separate Entrance/Rec Room and Cold Room/Utility Room. Property being sold "as is, where is". Great location! Close to Schools, Shops, Transit, Steps to Mosque ... etc... (id:50886)
Century 21 Regal Realty Inc.
(Main) - 808 Eastglen Drive
Oshawa, Ontario
A charming 2-Bedroom Upper-Level Home for Lease in Oshawa Prime Location! Beautifully maintained main floor unit featuring 2 spacious bedrooms and 1 bathroom in a quiet, family-friendly Eastdale neighbourhood. Bright and open living with a dining area that flows into a modern eat-in kitchen, perfect for everyday living and entertaining. Enjoy access to a private backyard with a deck, ideal for relaxing or hosting gatherings. Conveniently located close to schools, parks, shopping, public transit, and major highways including 401 and 407. Minutes to Oshawa Centre and GO Station for easy commuting. Note: Property images are from when it was staged. Property will be professionally cleaned and painted, ready for possession from 01-Nov-2025. (id:50886)
Century 21 Titans Realty Inc.
Lower Unit - 151 Goulding Avenue
Toronto, Ontario
For Lease in the Heart of North York - Yonge & Finch area- recently renovated 2 Bedroom unit with Separate Entrance - spacious Open Concept Living Room, 2 large BRs, Full Washroom w/ Jacuzzi Tub, in unit Laundry. Upgraded Kitchen With Brand New Cabinetry, Minute Drive To Finch Subway Station And steps to public transit. (id:50886)
Royal LePage Your Community Realty
92 Cocksfield Avenue
Toronto, Ontario
Welcome to this spacious and beautifully designed home, offering over 4,000 sq. ft. of living space (plus basement) - perfect for family life, entertaining, and creating lasting memories. From the moment you step inside the grand double-storey foyer, the solid oak staircase and bright, sun-filled rooms make you feel right at home. The renovated kitchen is built for busy families and home chefs alike, featuring two double sinks, two ovens, a gas cooktop, and double glass doors leading to a convenient enclosed garbage room. Gather everyone in the large dining room, perfect for holiday dinners and celebrations. Enjoy two sunrooms and two outdoor patios-wonderful spaces for morning coffee, playtime, or relaxing together. Upstairs, the primary bedroom includes French doors to an adjoining room-great for a nursery, office, or quiet reading space-plus a Juliet balcony, his-and-hers closets, and a lovely 4-piece ensuite. Bedrooms 4 and 5 share a Jack-and-Jill bathroom, and Bedroom 4 also opens to a balcony overlooking one of the patios. With plenty of space for everyone, this home is truly designed for comfort, connection, and family living. (id:50886)
Homelife Classic Realty Inc.
37 Shouldice Court
Toronto, Ontario
C12 Top PS and HSchool, Recently Expanded and Renovated, Treasure Pocket Fengshui Lot, 8353 SqFt Land Back to Park, Large 2266 SqFt (MPAC) of Main Floor Living Space, Automatic Front & Back Lawn Irrigation System, Universal EV Charge Station, Walk-out & Walk-into Garage Basement, Top Appl Central Island Kitchen, Top Modern Light Fixtures, All Large Bright Windows, All Waterproof Engineering Floors, Spacious Walk-in Closet & Washroom in the Master Bedroom, 4+1 Bedrooms in Which 3 W/Washroom, 5.5 Washrooms in Which 3.5 in the Main Floor, The Besement Bedroom is a Soundproof Room for Loud Music, Plenty of Storage Spaces, 200 Amps Electrical Panel, Water Purifier & Softener, Tankless Water Heater. (id:50886)
Homelife New World Realty Inc.
71 Harris Place
Ottawa, Ontario
A BASEMENT UNIT IN AN AMAZING LOCATION. WIFI INCLUDED. Welcome to this newly finished, fully furnished basement apartment at 71 Harris Place, completed just two years ago. Featuring two spacious bedrooms, a full luxury bathroom with a stand-up shower, and an open-concept kitchen. Enjoy plenty of natural light with large windows in the bedrooms and kitchen. The living and dining area, furnished with new and stylish pieces, offers a comfortable space for relaxing or entertaining. Located in a very quiet neighbourhood, with easy access to Carleton University and about 20 mins walk to Algonquin College. Wi-Fi is included in the rent, making it even more convenient., Flooring: Ceramic, Flooring: Laminate. There is a flat monthly fee of $100 for utilities. This unit can be rented furnished or unfurnished. (id:50886)
Housesigma Inc
Lower Level - 1263 Maitland Avenue
Ottawa, Ontario
Bright and Updated 3-Bedroom Lower-Level Unit in a Prime Location! Welcome to Lower-1263 Maitland Avenue a freshly updated lower-level apartment offering comfort and convenience in a fantastic central location. This well-maintained unit features three bedrooms, a modern kitchen with recent updates, and a bright open-concept living space with large windows that let in plenty of natural light. The rooms are cozy yet functional ideal for young professionals, small families, or students looking for an affordable and stylish place to call home. Located close to public transit, shopping, parks, schools, and easy highway access, this home provides everyday convenience and a quick commute to downtown. Enjoy peace of mind with on-site laundry, parking, and a private entrance. Available now don't miss this great opportunity to live in a sought-after neighbourhood! Tenant only pays Hydro which is separately metered. (id:50886)
Innovation Realty Ltd.
12 John Sidney Crescent
Ottawa, Ontario
Stittsville Corner Lot! Location, Location, Location. Welcome to 12 John Sidney Street. This beautiful 2-storey home on a desirable corner lot offers 3 bedrooms, 3 bathrooms, and an attached single-car garage in the heart of Stittsville, near the Cardel Rec Centre, Library, and Sacred Heart School. The main level features a practical layout with a living room, a family room with a wood fireplace, formal dining, a 4-piece kitchen, and a butler's pantry. A standout feature is the large, enclosed sun/screen room overlooking the beautifully landscaped, private backyard. The basement is fully finished, expanding your living space with a versatile rec room, laundry room, 3 pc bathroom, storage, and two dedicated and versatile rooms. Recent maintenance includes a new gas furnace and a rental hot water tank. The Interior has been professionally cleaned, eavestroughs have been meticulously cleaned, and a handyman has completed cosmetic repairs throughout, including paint, hardware, light fixtures, and more. Features include laminated click wood floors, carpeting, oak railings, and vinyl windows. Don't miss this opportunity to call this fantastic neighborhood home. Book your showing today! The house is vacant and ready for a new owner. Book your showing today. (id:50886)
Xlr8 Realty Group Inc.
147 Shirley Street
Thames Centre, Ontario
Welcome to Dick Masse Homes Net Zero Ready home located in the anticipated Elliott Estates on Fairview in the quaint town of Thorndale just minutes north of London. With just over 2400 sq ft of finished living, stone and brick exterior as well as a covered porch. Enter the foyer that leads to the kitchen with walk-in pantry and island. Dining area that is open to the great room with 10-foot trayed ceiling and access to the backyard. The primary bedroom has a spacious walk-in closet that leads to your 4 pc ensuite that includes a walk-in shower. The second bedroom, 4 pc bath and laundry/ mudroom complete the main level. The lower level is where you will find 2 more bedrooms a 4pc bath, spacious rec room as well as ample storage. To qualify as a Net Zero Ready Home, we have exceeded the Ontario Building Code and Energy Star requirements. Roof trusses are designed and built to accommodate solar panel installation. Conduit from attic to mechanical area for future solar wiring. Conduit from hydro panel to hydro meter for future disconnect. Under slab insulation (R10) in basement. Increased insulation value for basement and above grade walls. Increased insulation value in the ceiling. A high-efficiency tankless gas water heater that is owned. High-efficiency Carrier Furnace paired with an Air Source Heat Pump. Ecobee wifi controlled thermostat. Fully ducted Energy Recovery Ventilator (ERV) system. Extremely well sealed airtightness as verified by a third party contractor. Triple pane windows throughout. Verified and registered with Enerquality as a Net Zero Ready Home. This is a quality built home by a reputable builder who has been building for over 30 years locally. Taxes not yet assessed. Dick Masse Homes Ltd., your home town Builder! **EXTRAS** On Demand Water Heater, Sump Pump, Upgraded Insulation, Water Softener (id:50886)
Blue Forest Realty Inc.
2 Argyle Crescent
Prince Edward County, Ontario
Get ready to check some boxes on the wish-list. Steps to downtown Picton, this brick bungalow has been nicely maintained and offers room to grow. This home offers 3 bedrooms and 2.5 baths. The main bath is a 4 pc, and the ensuite is a 3 piece bath. This carpet-free home enjoys an open concept living/dining room, and a practical galley kitchen with access to the deck and backyard. Downstairs, there is a 2 pc bath, laundry, recreation room, and potential for a 4th bedroom. A wonderful feature is the built in garage, and walk-out storage room - perfect for a person with hobbies! This home sits on a lot-and-a-half, giving you a nice big yard for kids and pets. Many big ticket items are in good order to allow you to move in with confidence, for example the roof shingles were replaced in 2019, Owned electric hot water tank installed April 2025, natural gas furnace installed Nov 2024, 200 amp electric panel updated 2019, and finally, when visiting the home, note that many windows were replaced in 2019. Inclusions: Refrigerator, Stove/Oven, Dishwasher, Washer, Dryer, Microwave, Range hood. What a great spot to be! Visit today and you too can Call the County Home! (id:50886)
Keller Williams Energy Real Estate
244 Patricia Crescent
Selwyn, Ontario
Exceptional brick and cedar bungalow on a premium 0.82-acre lot, offering country-sized space and privacy just minutes from city amenities. Featuring four bedrooms on the main floor plus a fifth bedroom downstairs, this home includes a bright kitchen with a sunroom-style eat-in area and walkout to a covered deck overlooking a beautifully landscaped, south-facing yard with a fenced in-ground spacious pool. The expansive backyard opens wide, providing exceptional privacy and a natural setting. Additional highlights include natural gas heating, central air conditioning, municipal garbage and recycling services, two wells (one drilled, one dug for garden irrigation), house wired for and equipped with Generac, and a 12 x 24-foot shed with power in addition to an attached double garage all in a sought-after community at the edge of the city. (id:50886)
RE/MAX Hallmark Eastern Realty
381 Sharpe Line
Cavan Monaghan, Ontario
Set on just over two acres in the scenic hills of Cavan, 381 Sharpe Line is a custom-built, multi-generational home offering both privacy and functionality. This spacious residence features a total of six bedrooms, five bathrooms and two full kitchens thoughtfully designed to accommodate extended family living with a separate in-law suite with private entrance and separate deck. The main floor showcases a large, custom-designed kitchen with stainless steel appliances, granite countertops, and an oversized island that overlooks a bright living room with a floor-to-ceiling propane fireplace. Expansive windows invite natural light and reveal breathtaking views, with walkouts to a private deck. A separate dining room overlooks the front yard, while three bedrooms and three bathrooms provide ample space, including a convenient laundry area with garage access and a pass-through to the in-law suite.The lower level offers a versatile layout with two additional bedrooms, a three-piece bathroom, and an expansive family room complete with a bar area. Additional highlights include a custom wine cellar, exercise room, office or den, generous storage, and both front and back staircases. The in-law suite is fully self-contained and includes a custom kitchen, dining area, comfortable living room with deck access, large bedroom with double closets, and a four-piece bathroom with laundry. A two-car garage provides direct access to the home and features a separate man door. The large lot offers potential for a workshop at the rear. Located just 10 minutes from Peterborough, 5 minutes to Highway 115 and 20 minutes to Highway 407, this home also enjoys nearby access to Cavan Creek Park & Trails and local conveniences. This beautiful custom home is well-positioned for convenience while offering privacy and exceptional outdoor space. (id:50886)
Royal Service Real Estate Inc.
635 Wilson Line
Cavan Monaghan, Ontario
Discover 173 acres of prime farmland with endless potential and scenic rural views. Zoned agricultural with a single-family dwelling permitted use, this property offers excellent versatility for farming, investment, or future residential use. Featuring two entrances, a primary access on Wilson Line and secondary field access on Stewart Line, the property is easily accessible and well laid out. A laneway runs the full length of the lot, leading to approximately 80-90 acres of currently farmed land, partially tile drained. Additional unfinished improvements include two pole barn structures, and two other structures. Buried hydro extends over 1,000 feet from the Wilson Line entrance, providing a strong foundation for future development. (id:50886)
Forest Hill Real Estate Inc.
1877 12th Line
Selwyn, Ontario
YOUR DREAM COUNTRY LIFE AWAITS! Luxury Meets Nordic Design! Located just 15 minutes to Peterborough and 10 minutes to the picturesque village of Lakefield, this meticulously crafted, Scandinavian-inspired home embodies understated elegance and timeless design. Set back on a spacious country lot, the large windows draw in soft, natural light, highlighting textures of stone, linen, and oak. Every detail is intentional, from clean architectural lines, oak wood accents, and muted tones that create a calm, inviting atmosphere.This residence is a perfect synthesis of Scandinavian minimalism and contemporary luxury, where every element is refined, and designed to elevate each room in the home. Rooted in Scandinavian design, this space balances simplicity with warmth. Enjoy direct access to the main floor from your spacious double garage and step into a spectacular open-concept living area. The kitchen features a 13-foot island, custom cabinetry, oversized range, and premium appliances, all overlooking the dining and living spaces with built in speakers and a 5-foot fireplace. Upstairs, you'll find four generous bedrooms, a full bathroom, and an abundance of natural light. The fully finished lower level offers a serene retreat with a large theatre room, a bedroom, and a bathroom perfect for movie nights or guests. Up to date home inspection (2025), Septic Inspection (2025) & Water Test (Sept 2025) available. Don't miss out on this one of a kind home - Book a showing today! (id:50886)
Chestnut Park Real Estate Limited
406 Woodbine Avenue
Kitchener, Ontario
Welcome to 406 Woodbine Ave. Kitchener - stunning detached single family home! It has 3 bedrooms, 3.5 bathrooms, one family room on 2nd floor and living room at main floor, offering over 2500 sqft of comfortable living space. It is located in a desirable quiet, family-friendly neighborhood by the Huron Natural Area. Enjoy a spacious master suite with a spacious ensuite and walk-in closet, an open-concept main floor featuring a sleek eat-in kitchen with stainless steel appliances, tile flooring, plus a spacious living room with hardwood floors and walkout to a deck overlooking the fenced backyard - ideal for relaxing or entertaining. 2nd floor also has a cozy family room for a quiet night movie nights with kids. Additional highlights include 2 parking spaces (1 garage + 2 driveway), a finished basement with a separate bathroom and living room, perfect for in-law suite. Available for $3,200/month *For Additional Property Details Click The Brochure Icon Below* (id:50886)
Ici Source Real Asset Services Inc.
1105 - 15 Queen Street S
Hamilton, Ontario
Welcome To Platinum Condos-One Of Hamilton's Newest Condo Developments. This Beautifully Furnished 1Br Unit Ideal For Working Professionals Immediately Available To Lease . 9Ft Ceilings, In-Suite Laundry, Private Balcony, Ss Appliances, Quartz Countertops. Parking Not Included And Available Nearby. Furnished With Double-Sized Bed & Sheets, Couch With Queen-Sized Pull-Out, Convertible Work/Coffee/Dining Table, Wall-Mounted TV, Vacuum. Amenities Include Gym, Party Room, Rooftop Terrace. Conveniently Located On The Edge Of Hess Village. Steps Outside Are Restaurants, City Bikes, Shops. 1st & Last Month Deposit, Credit Check, References, Proof Of Income Req'd. Tenant Pays Utilities.Extended Cabinets, B/I Microwave, Under-Cabinet Lighting, Blackout Drapery And Furnishings. *For Additional Property Details Click The Brochure Icon Below* (id:50886)
Ici Source Real Asset Services Inc.
3910 Skyview Street
Mississauga, Ontario
CLEAN & NEW TWO Bedroom LEGAL BASEMENT APARTMENT in Semi-detached home, Sought After Neighborhood of Churchill Meadows, brand new basement (Never Lived),Close to Churchill meadows new community center, new appliances, complete latest new kitchen, Close to U of T, Schools, transit, library, Shopping and CLOSE to RIDGEWAY PLAZA. All appliances(Fridge, stove, washer/dryer) are separate for basement and are also new. Lamination throughout, Pot lights & Separate Legal entrance for basement. Utilities are separate & one parking on driveway is included in rent. (id:50886)
Executive Real Estate Services Ltd.
75 - 60 Hanson Rd Road
Mississauga, Ontario
new washer and dryer purchased in 2023 (id:50886)
Royal LePage Real Estate Services Ltd.
1156 Prestonwood Crescent
Mississauga, Ontario
Location, Location, Location, Very conveniently located this property at Mississauga's very high demand area. This Sami-detached, 1670 sqft. ( upper floor ). 03 bedroom plus one Br. with 04 washrooms, Basement area ( 728 sqft ) with ( one Br ) plus additional 02 rooms. and two over size windows. Separate entrance for basement from the garage. Very functional layout, Almost 150k spent for upgrades of this property. Totally Upgraded custom build kitchen:-- A lots of extra- cabinets and pantries, Quartz countertop, moveable Island, backsplash with valance lights. Stainless steel appliances.(electric stove, over the range hood microwave, fridge and Dishwasher. Own hot water tank, New furnace, Air Humidifier and air conditioner. Gas line rough-in for gas range also available for future. Main floor windows with Zebra blinds and 2nd floor windows with plantation blinds. Floors are upgraded with modern look. All lights are replaced with pot lights and other energy efficient lighting fixtures. all smoke sensors and carbon mono oxide sensor are upgraded. All washrooms totally renovated with modern appearance. Separate room for white washer and dryer (main floor). Porch Inclosure for outdoor extra space. 200 Amp electric service line. Electric outlet at garage for EV Car charging. Very high rated schools that make"s this property more attractive for growing families. Walking distance for public transport, groceries, Doctors, parks , restaurants, Gulfs clubs and easily access to every days necessities. Accessible major HWYs and all the other amenities. Professionally finished basement: with one Br. Plus two additional rooms, larger two windows, kitchenette with Quartz countertop, modern cabinets, 03 pic washroom, separate room for washer and dryer (white) plus laundry sink. S/S fridge and powerful exhaust hood fan. and separate entrance from garage and more. (id:50886)
Right At Home Realty
67 - 651 Farmstead Drive
Milton, Ontario
This charming townhouse nestled in Milton's sought -after community. This corner lot home features 3 bedrooms and 3 well-appointed washrooms. the two-story layout is complemented by afenced backyard, Inside the end-unit townhouse welcomes you with soaring 9ft.ceilings andnatural light, The master bedroom stands out as a private sanctuary, featuring a large sized ensuite washroom, and a walk-in closet. Location is key, and this townhouse is perfectly situated in a prime spot. Sport complexes, Grocery stores and restaurants are just steps away. Easy access to public transit ensures a smooth commute to surrounding areas. The proximity to schools makes it an excellent choice for families with children! (id:50886)
Royal LePage Real Estate Services Ltd.
19 - 120 Falconer Drive
Mississauga, Ontario
Welcome to this Beautiful 3-Bedroom, 2-Bathroom Townhome in Sought-After Streetsville!Nestled in a quiet, family-friendly neighbourhood, this bright and spacious home offers the perfect blend of comfort and convenience. The main level features a generous living and dining area with pot lights, complemented by a well-sized kitchen-ideal for everyday living and entertaining.Upstairs, you'll find three spacious bedrooms with ample natural light, while the finished basement includes a cozy recreation area, a 3-piece bathroom, and a laundry room, providing plenty of space for family gatherings or guests.Step outside to your private, fenced backyard, perfect for BBQs, relaxation, and outdoor enjoyment.Residents enjoy access to great amenities including an outdoor pool, basketball court, visitor parking, and a party room available for rent through property management.Located just steps from parks and scenic green spaces, and minutes from Hwy 401 & 407, top-rated schools, and the GO Station-this is truly a prime location.Cable and internet are included in the maintenance fees for added value and convenience. (id:50886)
Royal LePage Real Estate Services Success Team
41 Barrett Crescent
Barrie, Ontario
Welcome to 41 Barrett Crescent, a beautifully fully renovated home (2024) located in a family-friendly neighbourhood of Barrie. This carpet-free property offers a modern and move-in ready living experience, featuring a stunning new kitchen with quartz countertops, matching backsplash, and all-new stainless steel appliances including a stove, fridge, and dishwasher (2024). Additional 2024 upgrades include a new washer and dryer, high-efficiency furnace, and an owned water softener. The home also boasts updated flooring throughout the kitchen, second floor, and basement (2023), along with pot lights (2025) and fresh interior paint (2025) for a bright, contemporary feel. Outdoor spaces are equally impressive, with a large re-stained backyard deck (2025), a charming front deck, a single-car garage, and driveway space for two additional vehicles. Thoughtfully upgraded inside and out, this turnkey home offers incredible value in one of Barrie's most desirable communities. (id:50886)
Royal LePage Real Estate Associates
407 Grangewood Drive
Waterloo, Ontario
Welcome home. This well located 3 bedroom-2 bath property is perfect for family living, with schools, shopping and the expressway minutes away. Enjoy updated flooring in living/dining room, kitchen, family room, plus fresh new carpet in rec room.. The finished lower level adds even more space with family room ideal for movie nights and a rec room with wood-burning fireplace for additional entertaining. A fantastic home ready in a prime location-ready for its new owner. (id:50886)
RE/MAX Twin City Realty Inc.
49 Ostrovsky Road
Vaughan, Ontario
Bright and elegant 3-bedroom semi-detached, featuring beautiful hardwood floors, a granite kitchen countertop, quality finishes, breakfast bar, large pantry, and stainless-steel appliances. This prime location is unbeatable! Close To Hwy 400, hospital, Canada's Wonderland, Vaughan Mills Mall, lots of grocery and restaurant options. With both public and GO Transit services readily available, travel is easy and convenient. The home provides a warm yet sophisticated atmosphere that perfectly blends style and function for an extraordinary living experience in a highly desirable family-friendly neighbourhood.*For Additional Property Details Click The Brochure Icon Below* (id:50886)
Ici Source Real Asset Services Inc.
106 Willow Avenue
Toronto, Ontario
Detached Stunning 3-Bedroom, 3-Bathroom Home, 3 Car Private Paved Driveway Parking In The Heart of the Beaches!! Large Front Yard & Backyard, Walk In To A Open-Concept Main Floor Featuring A Spacious Living And Dining Area, Complemented By A Sleek Renovated Kitchen Outfitted With Brand-New Stainless Steel Appliances, Refrigerator With Double French Doors, Stove Is Electric, Gas Hookup Optional. Upstairs Features 3 Spacious Bedrooms With Closets. Fully Finished Basement Perfect For A Rec Room, Home Office, 4th Bedroom. Upgrades, Including New Appliances (2025), Pot Lights Throughout (2025), Freshly Painted (2025), New Interior Doors (2025), Basement Finished (2025) New Bathrooms (2025) Paved Driveway (2024) , New Goodman 2 Stage Furnace (2024), New Roof (2020). (2025) Home Inspection Report Available. Could Be Good Builder Lot, Located Just Steps From Queen Street East, The Fox, The Beach, BBC, Top-Rated Schools, Great Restaurants And Kid-Friendly Parks, The YMCA, Just Move In & Enjoy!! (id:50886)
RE/MAX Hallmark Realty Ltd.
205 - 524 Yonge Street
Toronto, Ontario
Welcome to this spacious 1 bedroom apartment in the heart of downtown Toronto. This unit has approximately 10 foot ceilings, ensuite laundry, and hardwood floors throughout. The livingroom/diningroom area offers an open concept with sliding doors that walkout to a cozy balcony. It has been newly painted and it's ready to move in anytime. Steps to TTC, shops, restaurants, parks, schools, etc. Water is included. Hydro & Heat extra with self controlled thermostat. Pet Friendly. (id:50886)
Right At Home Realty
1102 Shared Br - 575 Bloor Street E
Toronto, Ontario
####Shared Unit Fully Furnished#### Master Bedroom With Ensuite Bathroom 1800 per month, 2nd And 3rd Bedrooms share bathroom, 1500 per month. Utility Bill Will Be Shared By The Tenants. Free High Speed Rogers Internet Included. This Luxury Clear View 3 Bedroom, 2 Bathroom Suite At Via Bloor Offers 1116 Square Feet As Per Floor Plan, A Balcony With North West View, Floor-To-Ceiling Windows, And An Open Concept Living Space. This Suite Comes Fully Equipped With Keyless Entry, Energy-Efficient 5-Star Stainless Steel Appliances, Integrated Dishwasher, Quartz Countertops, Contemporary Soft-Close Cabinetry, Ensuite Laundry, Window Treatments, And Custom-Built Blind Curtains Installed. Building amenities include an outdoor pool, a Huge Gym, BBQ terrace, guest suites, a stylish entertainment lounge, and Much More. Minutes To Sherbourne And Castle Frank Ttc Subway Station And Dvp. Must See. (id:50886)
Jdl Realty Inc.
511 - 161 Roehampton Avenue
Toronto, Ontario
uxury Living in the Heart of Yonge & Eglinton! Welcome to 161 Roehampton Ave - where style meets convenience! Enjoy a modern open-concept layout, Bright East-facing exposure floods the space with natural light! 1-bedroom suite offers floor-to-ceiling windows, Neutral Colours, Modern Kitchen with sleek Stone Counters and designer Backsplash! A spacious bedroom with a full closet, laminate flooring, ensuite laundry and an expansive 116 sq ft private balcony perfect for morning coffee or evening relaxation! Live steps from the Subway, Eglinton LRT, top restaurants, shops, and entertainment - everything you need is at your doorstep. Building amenities include: Fitness Centre & Yoga Studio, Outdoor Pool & Hot Tub, Rooftop Lounge & Firepit, Golf Simulator & Games Room, BBQ Area & Social Lounge, 24-Hr Concierge. Includes one locker for extra storage. A perfect place to call home for urban professionals or anyone seeking a vibrant midtown lifestyle! (id:50886)
Sutton Group-Admiral Realty Inc.
Homelife/future Realty Inc.
70 Crescent Road
Toronto, Ontario
*FULLY FURNISHED - Available February 1, 2026* Whether you are visiting Toronto, renovating, or between homes, this fully furnished house is Rosedale's go-to hotel alternative. The home artfully combines modern design elements with Parisian pied-a-terre style. Simply the best location in Rosedale. Minutes on foot to Rosedale subway and Yonge Street with its abundant cafes, restaurants, and shops. Prestigious area with excellent public and private school options. Friendly neighbourhood is filled with families and children. Parking included in covered carport in private enclosure at the rear of property, with additional street parking for guests. The 3-story, 4-bedroom home has 4 bathrooms. The Principal Bedroom with ensuite bathroom overlooks the treed yard. Enjoy a barbeque on the outdoor deck off the living room in the summer. Main floor layout includes Living Room, Dining Room (seating for 6), and kitchen. Lower level TV Room with laundry (full-size Miele washer and dryer) & Apple TV. Beautiful Front & Backyard gardens. Fully furnished (includes linens and outfitted kitchen) with 1 King, 1 Queen, 1 Double and 1 Twin bed. One year lease beginning February 1, 2026 $10,500/month (+$500 for utilities including lawn care and snow removal.) Also available for shorter terms. Video & Floorplans available upon request. *For Additional Property Details Click The Brochure Icon Below* (id:50886)
Ici Source Real Asset Services Inc.

