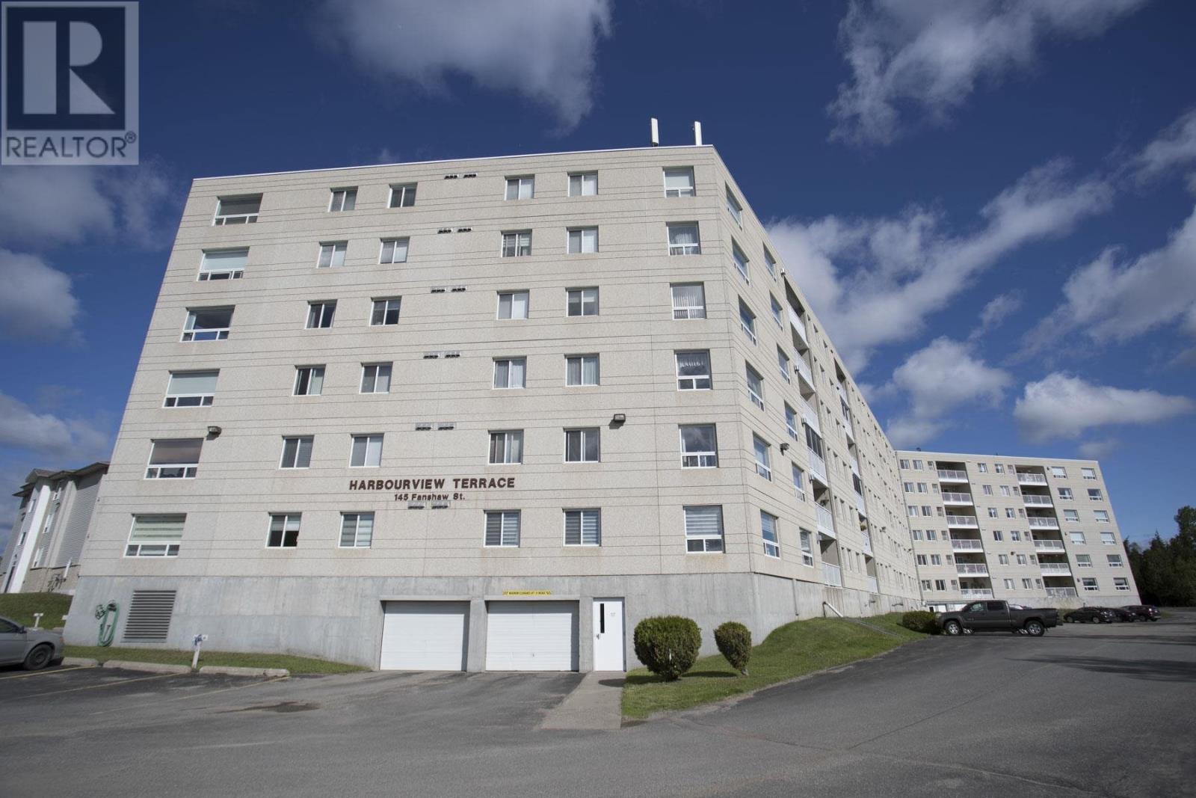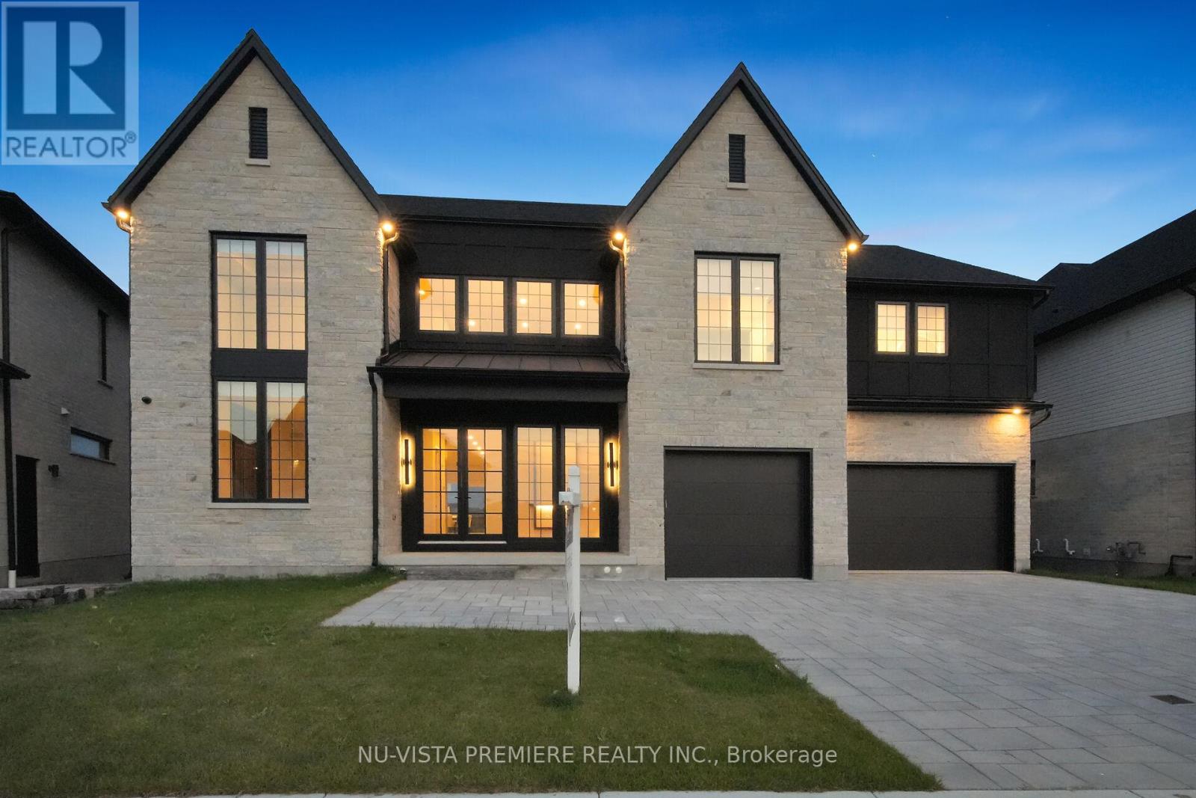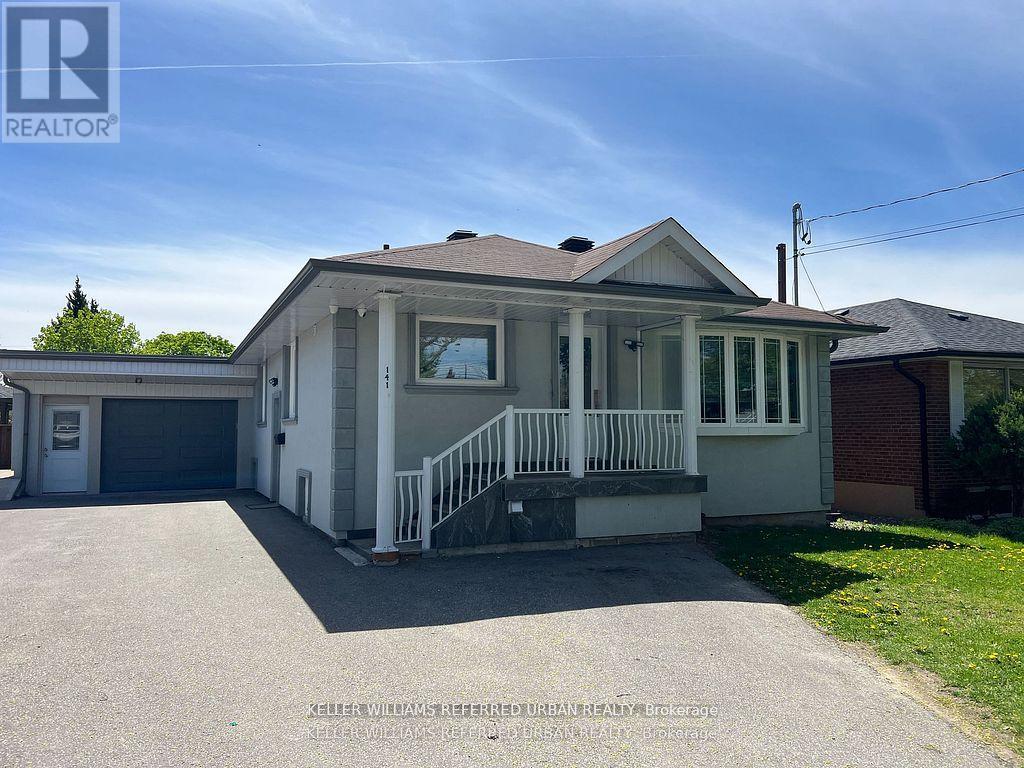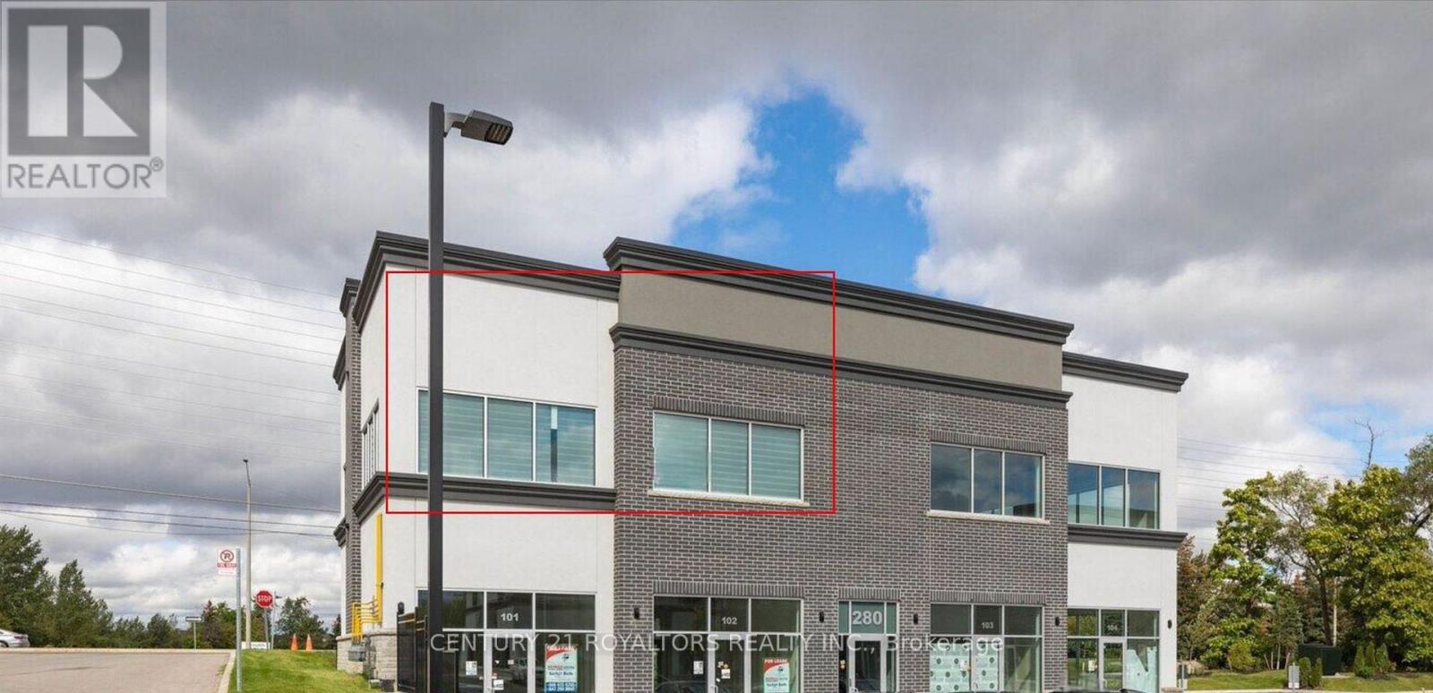226 - 1119 Fennell Avenue E
Hamilton, Ontario
Second floor office space with elevator. Main floor anchor Tenants included Rexall Drug Store, Golden Grill Restaurant and TD Canada Trust. High traffic location. Public transportation available. Landlord expects escalations over the term of the lease. $300 per month payable to the Landlord for utilities. (id:50886)
M Commercial Realty Inc.
461 Green Road Unit# 1202
Stoney Creek, Ontario
ASSIGNMENT SALE – UNDER CONSTRUCTION – JANUARY 2026 OCCUPANCY Introducing the SKY floorplan at Muse Lakeview Condominiums in Stoney Creek. Situated on the coveted penthouse level, this stylish 1-bedroom, 1-bathroom suite offers 663 sq. ft. of interior living space plus a rare 259 sq. ft. private terrace—perfect for outdoor entertaining. This upgraded unit boasts soaring 11’ ceilings, luxury vinyl plank flooring throughout, quartz countertops in both the kitchen and bathroom, a premium 7-piece stainless steel appliance package, upgraded 100 cm upper cabinetry, and in-suite laundry. The spacious primary bedroom features a walk-in closet. Included are one underground parking space and one storage locker. Residents enjoy access to a range of art-inspired amenities including a 6th-floor BBQ terrace, chef’s kitchen lounge, art studio, media room, pet spa, and more. Smart home features include app-based climate control, digital building access, energy tracking, and enhanced security. Just steps from the future GO Station, Confederation Park, Van Wagners Beach, scenic trails, shopping, dining, and major highways—this is a rare chance to secure a premium suite in one of Stoney Creek’s most exciting new developments. (id:50886)
RE/MAX Escarpment Realty Inc.
513 145 Fanshaw St
Thunder Bay, Ontario
Welcome to Unit 513 at 145 Fanshaw Street. This charming 2-bedroom, 1-bathroom condo is perfect for first-time buyers, downsizers, investors or anyone seeking modern comfort in a prime location! Priced at just $264,900, this unit offers exceptional value for its features and convenience. Step inside to discover a bright and airy living space, thanks to the large windows that fill the home with natural light. The open-concept layout creates a seamless flow between the living room and kitchen, perfect for entertaining or simply relaxing after a long day. Both bedrooms are generously sized, offering ample closet space and versatility for a home office or guest room. The bathroom is stylish and well-appointed, featuring modern fixtures and a clean design. Located in a desirable building, Unit 513 also provides access to convenient amenities and is close to shopping, dining, schools and transit options. (id:50886)
RE/MAX Generations Realty
2706 - 310 Burnhamthorpe Road W
Mississauga, Ontario
Your Search End Here!!! Beautiful 2 Bedroom Condo, Corner Unit On Higher Floor With Spectacular Panoramic Lake View. Prime Location! Located In The Heart Of City Centre With Easy Access ToHwy 403/401/Qew. Near Sheridan College. Walking Distance To Living Arts Centre, Ymca, Library ,City Centre, Restaurants And Transit. Gorgeous View With A Lot Of Sunshine. Great Layout,Features 24Hr Concierge, Indoor Pool, Gym, Hot Tub, Bbq Area And Much More! (id:50886)
Save Max Real Estate Inc.
8 - 4380 Mississauga Road
Mississauga, Ontario
Welcome to this luxurious, fully upgraded Dunpar-built semi-detached in the prestigious Queensborough Gate community originally the model suite, showcasing the highest level of finishes and craftsmanship. With 2,159 sq ft of beautifully designed living space, this is one of the largest homes in the entire complex. Proudly owned by just one homeowner since new, this residence has been impeccably maintained. Boasting a rare 19-ft wide layout with additional side windows for enhanced natural light, the home features a stylish open-concept kitchen with granite breakfast bar, sleek cabinetry, and a walkout to a generous deck with gas BBQ hookup perfect for entertaining. The main floor impresses with smooth ceilings, elegant crown molding, and a sun-filled living room centred around a cozy gas fireplace. Heated floors in the ground-level corridor add comfort and luxury. Upstairs, the massive primary retreat is a true standout featuring wall-to-wall closets and a spa-like 5-piece ensuite with a natural skylight, deep soaker tub, double vanity, and glass-enclosed shower. Set within a top-ranked school district and minutes from beautiful Streetsville Village, UTM, Credit Valley Hospital, Erin Mills Town Centre, scenic trails, and major highways this one-of-a-kind, move-in ready home is an exceptional offering in an unbeatable location. (id:50886)
Housesigma Inc.
90 Hashmi Place
Brampton, Ontario
Move in Ready , Beautiful home 3+1 bedroom and 4 washroom, available in credit valley area. Separate finished basement . Kitchen with stainless steel appliances, open concept with separate living and dining area, beautiful balcony through living and dining area for relaxation. Gorgeous Master Bedroom with 4pc ensuite. Lot of window for natural sunlight. Main floor Bed room with 4 pcs Ensuite with upgraded class shower. Big extended driveway can easily park 3 cars ,Must see property, close to all amenities like grocery, shops, public transport, school, sheridan college and hwy 407/401. (id:50886)
Century 21 People's Choice Realty Inc.
52 Simmons Boulevard
Brampton, Ontario
LEGAL BASEMENT APARTMENT | INCOME POTENTIAL Welcome to 52 Simmons Blvd a rare and exceptional opportunity to own a spacious jumbo model home with a fully LEGAL Basement Apartment, This home offers the rare advantage of backing directly onto the picturesque Winterfold Park and playground, providing serene views and a peaceful setting with no rear neighbors for added privacy and tranquility. This home is perfect for multi-generational living or generating dual rental income. Whether you're a first-time buyer looking to offset your mortgage with reliable rental income or an investor seeking a turn-key cash-flowing property, this home checks all the boxes. Offering a total of 5 bedrooms, this well-maintained residence provides ample living space across both levels. The main level boasts bright, open-concept living and dining areas, a large eat-in kitchen, and generous bedroom sizes. The legal basement unit includes its own private entrance, full kitchen, bathroom, and shared laundry, ensuring privacy and comfort for both units. Located in a family-friendly neighbourhood, close to schools, parks, shopping, and transit, in one of Brampton's most desirable communities.Excellent Income Potential! from two legal units. Perfect for investors or homeowners who want to live in one unit, rent out the other, and offset their mortgage or a large/extended family.. Homes with LEGAL basement apartments are rare and hard to find. Don't miss this incredible opportunity to own a solid property with excellent income potential! (id:50886)
Homelife/cimerman Real Estate Limited
535 Creekview Chase
London North, Ontario
TO BE BUILT by Bridlewood Homes- A Rare Opportunity to Own Luxury in an Exclusive North London Community! Welcome to 535 Creekview Chase, a masterpiece in the making, nestled on a prestigious lot backing onto a protected forest. This 3,800 sq. ft. home with a walkout lower level is a dream come true, blending elegance, sophistication, and modern luxury. Step inside and be captivated by the grandeur 10 ft ceilings, a stunning 2-storey great room with a breathtaking wall of windows, and an impressive fireplace feature wall that sets the tone for this exquisite home. Natural light pours in, highlighting the seamless open-concept design that offers both comfort and class. At the heart of the home, the designer kitchen awaits your vision, featuring ceiling-height custom cabinetry, and ample space to craft culinary perfection. Whether you're hosting lavish gatherings or enjoying cozy family meals, this space is designed to impress. The upper level is a sanctuary - spaciously designed with 4 bedrooms and 3.5 luxurious bathrooms. The primary suite is a retreat, featuring elegant tray ceilings, a massive walk-in closet, and a spa-like 5-piece ensuite that redefines relaxation. The triple -car garage provides ample storage, while the home's striking exterior facade showcases impeccable craftsmanship. And the backyard? Simply breathtaking. Backing onto a serene protected forest, the covered deck offers the ultimate escape, perfect for summer BBQs, intimate gatherings, or simply unwinding as you watch the sunset. Adding to the home's functionality, the lower-level walkout has a separate entrance through the garage, offering endless possibilities for multi-generational living, a private guest suite, or even an income-generating rental. Location is everything, and this home is steps away from shopping, fine dining, parks, trails, top-tier schools, golf courses, and every convenience imaginable. This isn't just a home-its a lifestyle. **EXTRAS** **Custom floor plans available** (id:50886)
Nu-Vista Premiere Realty Inc.
141 Gracefield Avenue
Toronto, Ontario
Must see, custom renovated income producing property! 4 completely independent apartments (three 2 bed, 2 bath apartments + one 1 bed, 1 bath apartment), all with separate entrances, en-suite laundry, full kitchen, and luxurious finishes. Quartz countertops in all kitchens. 51 x 129 ft lot in the sought after Maple Leaf neighbourhood! Premium porcelain tiles & engineered hardwood flooring through the main apartments. Porcelain tile & luxury vinyl flooring in basement apartments. 9 foot ceilings on main level, 8 ft ceilings in basement. Fully renovated in 2019. Single attached garage with enclosed access to backyard. Two furnaces, 2 A/C units. ** CAN BE PURCHASED AS AN OWNER OCCUPIED INVESTMENT PROPERTY! ** MAIN FRONT 2 br, 2 bath: $2600/month. MAIN REAR 2 bed, 2 bath: $2400/month. LOWER FRONT 2 bed, 2 bath: $2000/month. LOWER REAR 1 bed, 1 bath: $1500/month. $102,000 gross annual rental income! All Inclusive rents, all tenants on month to month. Annual expenses approx $16,500. Vacant possession of one or more units is an option if owner occupancy is needed (all tenants on month to month leases). (id:50886)
Keller Williams Referred Urban Realty
33 - 2280 Baronwood Drive
Oakville, Ontario
Fantastic Town Home In Desirable West Oak Trails. Upgrades include Hardwood Floors in the living, dining rooms, Granite Kitchen Counters, Backsplash, and a Family Room On Grade Level With a Finished Walk-Out with Laminate floor. Fabulous Location Close To Schools, Parks, Hospital, Bronte Go Station, Qew, 407. Walking Distance To plaza Includes (Doctors' Office, TD Bank, Convenience Store, Restaurants), and Much More. (id:50886)
RE/MAX Real Estate Centre Inc.
17 King Street
Quinte West, Ontario
Excellent downtown location for office space on a quiet part of King St. Interior features approximately 324 sq. ft of open area. There is a 2 pc. bath and storage closet. Solid brick building, plenty of windows, abundance of parking nearby, or private parking available for additional cost, across the street and located across the street from this unit (id:50886)
RE/MAX Quinte Ltd.
201 - 280 Derry Road W
Mississauga, Ontario
Rare Opportunity Second Floor Unit For Lease At Derry Business Center. Corner Unit Facing Derry Road. 2-Storey Condominium Professional Offices Building Located In Major Employment District, Retail & Residential Neighborhood. Derry Rd Is Serviced By Mississauga Bus Services. Professional Offices Allowed: Real Estate, Accounting, Mortgage, Consulting, Immigration, Employment, Insurance, Etc. (id:50886)
Century 21 Royaltors Realty Inc.












