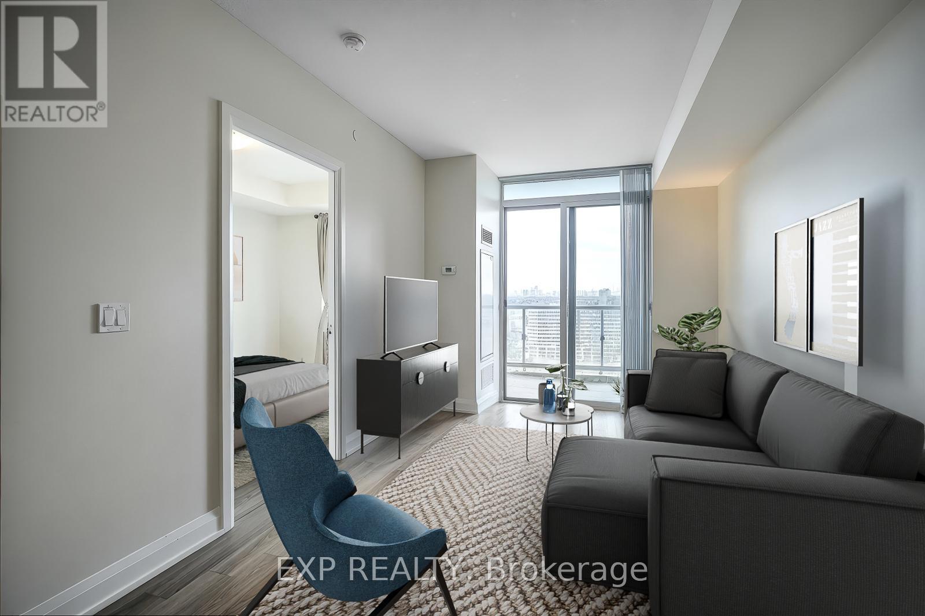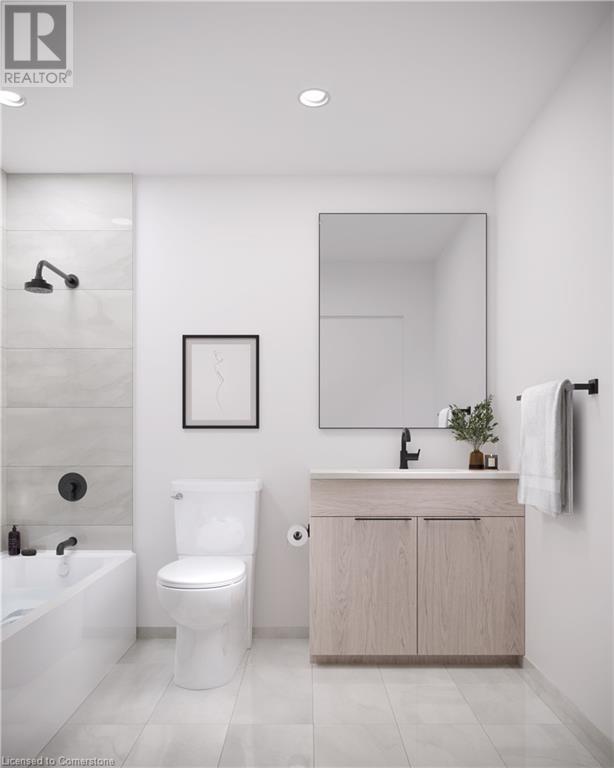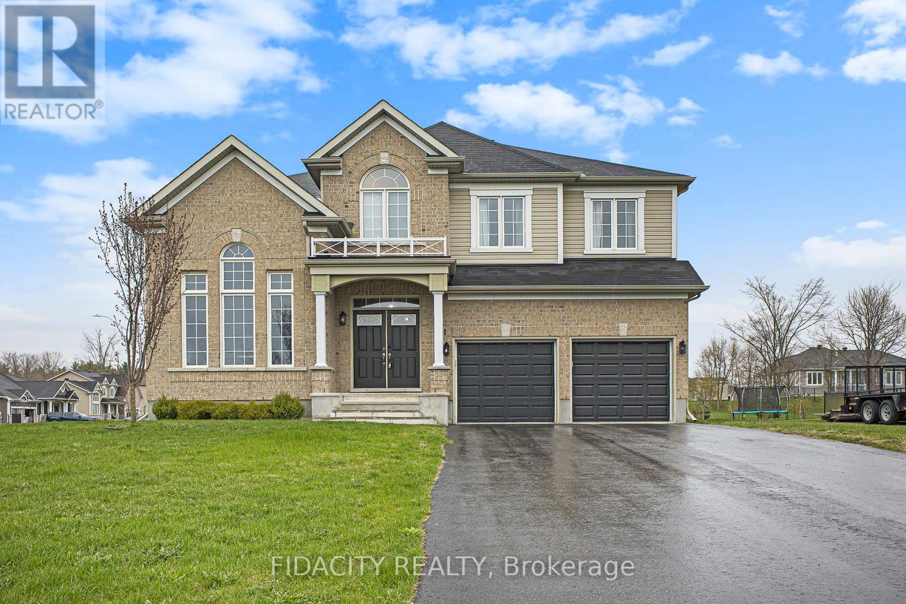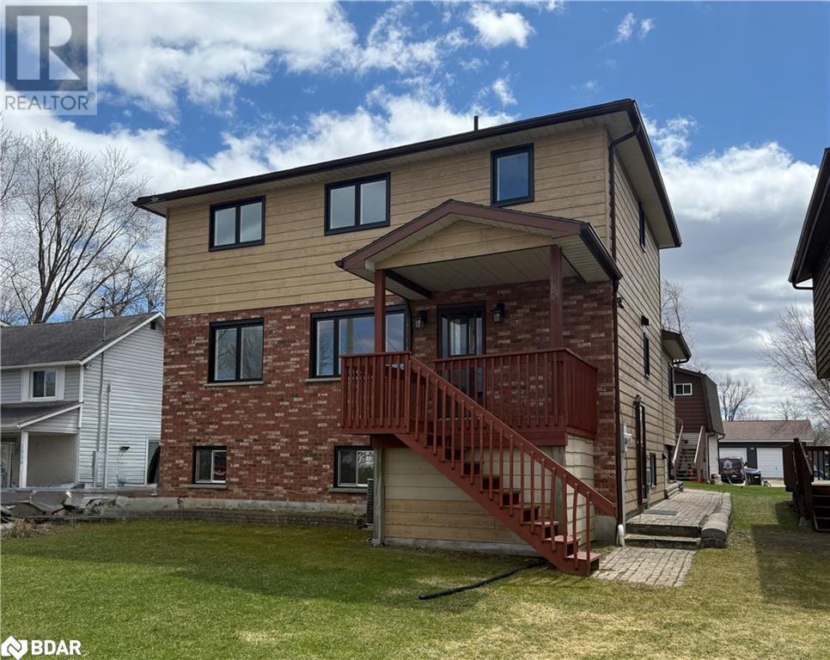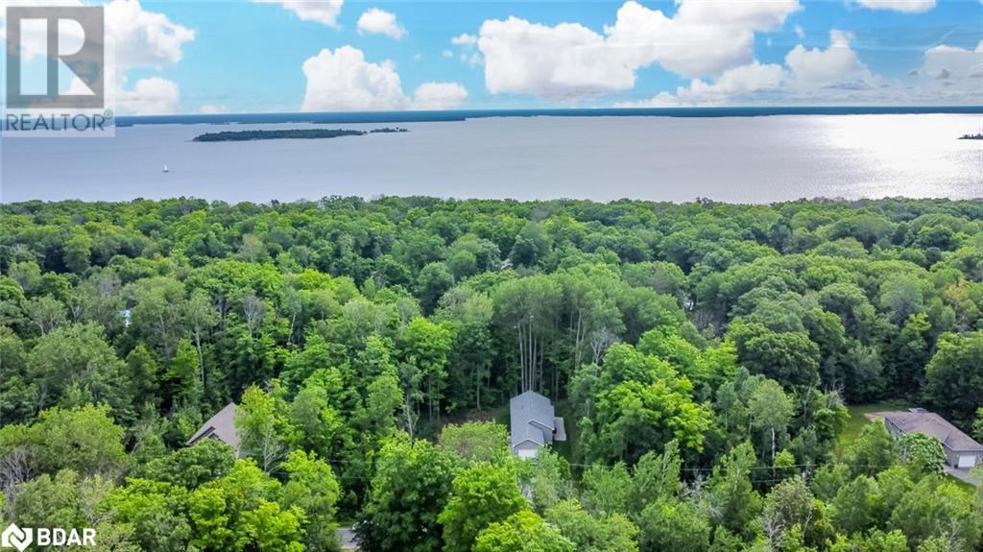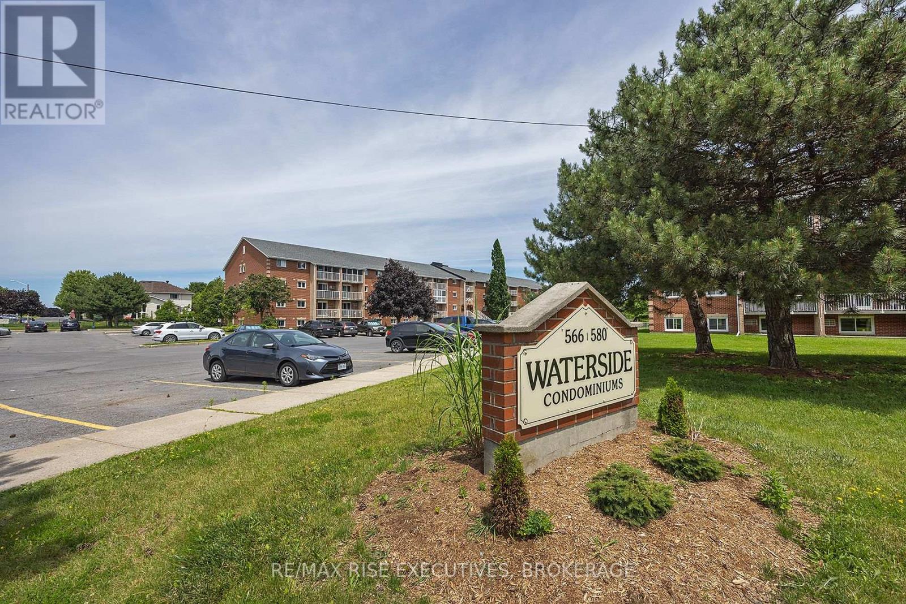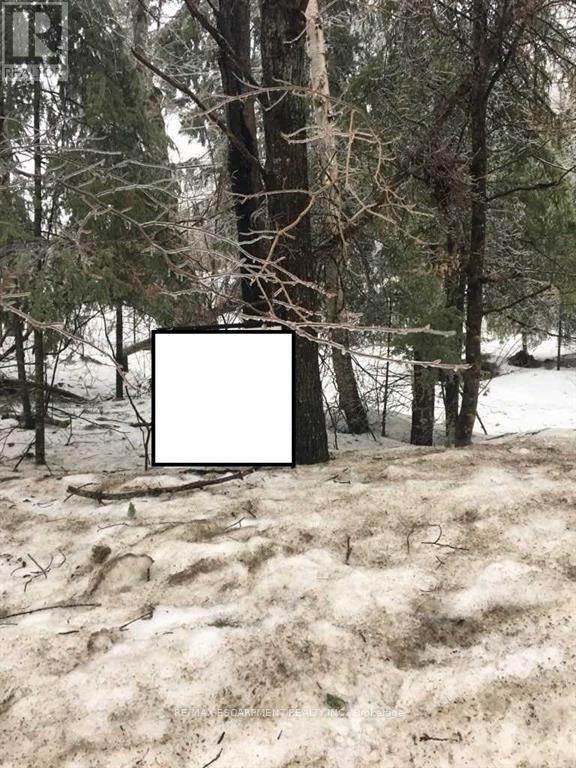1701 - 18 Graydon Hall Drive
Toronto, Ontario
Step into the warmth of sunset skies and city lights. Welcome to Argento, Tridel's prestigious address in the heart of North York. Perched high above the bustle, this bright and spacious 1-bedroom + den suite offers approx. 692 sqft of functional elegance, designed with everyday comfort and timeless style in mind. As you enter, you're greeted by soaring 9' smooth ceilings and sleek laminate floors that flow effortlessly throughout the space. The open-concept living and dining area is perfectly framed by southwest-facing windows, drawing in golden hour views that make every evening feel like a dream. The modern kitchen is a delight for home cooks and takeout lovers alike, with stainless steel appliances, stone countertops, and plenty of space to prep, serve, and entertain. The den, its your call to set up a productive home office, a cozy reading nook, or even a guest space. Live steps away from nature and convenience. Stroll through nearby parks, explore the curated boutiques and restaurants at Shops at Don Mills, or catch a movie at Fairview Mall. With TTC, Sheppard Subway, and highways 404 & 401 just minutes away, getting around the city is effortless.And when its time to unwind, your building brings the luxury home: enjoy the fully-equipped gym, theater room, party space, sauna, outdoor BBQ patio, guest suites, and 24-hour concierge. Bonus perks --- this suite comes with One Parking Spot and One Storage Locker.This isn't just a condo. Its a lifestyle upgrade. Ready to unlock it? Your new home awaits at Argento. (id:50886)
Exp Realty
1201 - 2015 Sheppard Avenue E
Toronto, Ontario
Discover modern living at its finest with this stunning 1-bedroom, 1-bathroom condo with parking, perfect for singles or couples. This contemporary space combines style, comfort, and convenience. Step inside and be greeted by an open-concept layout with sleek finishes, large windows that invite natural light, and a chic kitchen equipped with high-end appliances, ideal for both everyday living and entertaining. Located in a highly sought-after area, enjoy easy access to shopping, dining, parks, and public transit right at your doorstep. Building amenities include a gym, indoor pool, party room, and concierge services, adding to the luxury lifestyle. Whether you're starting fresh or downsizing, this condo offers the perfect blend of urban sophistication and practicality. Don't miss this rare opportunity, schedule a viewing today! (id:50886)
Genex Realty Corporation
147 Victoria Avenue
Belleville, Ontario
Fully occupied TRIPLEX in Belleville's sought-after Old East Hill neighbourhood, featuring two 2-bedroom units and one 1-bedroom unit, each with separate hydro meters and private entrances. Nestled in a charming historic area with mature 150+ year old trees, this property is steps from top schools including Nicholson Catholic School, St. Michaels Catholic School, East Hill Elementary, Queen Victoria, and Belleville Montessori. A short walk to vibrant downtown Belleville and Belleville General Hospital, this well-maintained investment property offers strong rental income and long-term value in a prime location. (id:50886)
Exp Realty
4878 Powers Common Unit# 230
Burlington, Ontario
Now selling in the highly sought-after Alton Village in Burlington! This is not an assignment sale—buy directly from the builder with a projected move-in date of December 2025. This beautifully designed condo offers 2 spacious bedrooms plus a den, 2 modern bathrooms, and includes 2 parking spaces. Situated in a vibrant, family-friendly community, this unit combines comfort, convenience, and contemporary living. Enjoy easy access to major highways, top-rated schools, endless shopping options, and fantastic restaurants—all just minutes away. Residents will also love the exclusive building amenities, including a garden terrace with a basketball court, a stylish social lounge, a fully equipped fitness centre, and a fun-filled kids' playroom. Whether you're a first-time buyer, downsizer, or investor, this is an opportunity you don’t want to miss. Experience the best of Burlington living—contact me today to learn more! Photos provided are an Artistic Rendering provided by the Builders. (id:50886)
Platinum Lion Realty Inc.
20 Gillespie Drive
Brantford, Ontario
Welcome to this beautiful, spacious 4-bedroom with two en-suite , 3.5-bathroom, all-brick home in the popular West Brant neighborhood! With around 2800 square feet of living space above grade, this home is perfect for a growing family. The main floor has a bright, open kitchen with crown molding, high ceilings, and a breakfast bar. There’s also a large living room, separate dining room, and a two-piece washroom. Sliding doors lead to a fully fenced backyard, ideal for outdoor activities. The mudroom, with access from the double-car garage and a large closet, is a great bonus. Upstairs, 4 large bedrooms with two master bedrooms with walk-in closet and a luxurious en-suiter. This home offers lots of space and great features, making it a must-see! (id:50886)
Bridgecan Realty Corp.
151 Antler Court
Mississippi Mills, Ontario
Welcome to 151 Antler Court, a beautifully appointed Phoenix Platina model offering over 3,500 sq ft of living space (excluding the basement) on a generous corner lot in a prestigious estate community. This highly sought-after floor plan offers both space and function, featuring a welcoming front-facing office, formal living and dining areas, and a large open-concept kitchen that serves as the heart of the home. The kitchen includes a central island, granite countertops, pots and pans drawers, abundant cabinetry, and a sunny eat-in area overlooking the expansive family room. The family room is filled with natural light thanks to oversized windows and is anchored by a cozy gas fireplaceperfect for relaxing or entertaining. A main-floor laundry room adds convenience and functionality. Upstairs, you will find 4 exceptionally spacious bedrooms and 2nd office nook ideal for homework, reading, or creative work. The primary suite includes a private sitting area, two walk-in closets, and a luxurious en-suite with a double vanity, glass shower, soaker tub, and dedicated makeup space. Two additional bedrooms are connected by a Jack & Jill bathroom with double sinks and a separate toilet and shower/bath area, while the 4th bedroom serves as a second primary suite with its own private en-suite ideal for guests, teens, or extended family. The lower level is ready for your finishing touch with large expanded windows and a bathroom rough-in already in place. Located in a warm, family-friendly neighbourhood near the Ottawa Valley Recreational Trail, this home offers both luxury and lifestyle for your next chapter. 24hrs on all offers as per form 244 no exceptions. (id:50886)
Fidacity Realty
408 - 2785 Baseline Road
Ottawa, Ontario
Welcome to this stylish and modern 1-bedroom condo, where comfort meets contemporary design. This newly built unit showcases high-quality finishes, upgraded lighting, and 9-foot ceilings. Enjoy freshly painted walls, sleek stainless steel appliances, granite countertops, and the convenience of in-suite laundry. The main living area features rich hardwood flooring, complemented by tile in the bathroom and cozy carpet in the bedroom. The bright, open-concept layout flows seamlessly onto a spacious and charming balcony, perfect for relaxing or entertaining. Ideally located near public transit, HWY 417, Algonquin College, Bayshore Shopping Centre, and more. Comes with one underground parking space and one storage locker. Tenant pays gas, hydro, & hot water tank rental. Available starting July 1st. Parking is #70, Locker is P1-101-01 (id:50886)
RE/MAX Hallmark Realty Group
1063 Wood Street
Innisfil, Ontario
Beautifully Updated Lakeside Home w/Separate Entrance & Private Beach Access! Towering 3+1 Bed, 3+1 Bath Home w/Access From 2 Streets, Plus A Detached Garage w/Guest Bunkie Space Above! Big Kitchen w/Stone Counters, Gas Stove & Walk-In Pantry. Sunroom w/Panoramic Windows Offering Seasonal Lake Views. Large Living & Dining Room. Spacious Primary Bedroom w/Dazzling Ensuite Bath. Lower Level Features A Separate Side Entrance, A Family Room w/Gas Fireplace + Tons Of Storage. KEY UPDATES: Kitchen, Bathrooms, Furnace, Most Windows, Vinyl Plank Flooring, Tiles, Lighting, Hardware, Garden Door + Berber & Glass Paneling On Staircase. Enjoy Private Beach Access (Approx $300yr) Featuring A Clean Sandy Beach, Park/Picnic Area + Boat Docking Privileges! Meticulously Maintained & Loved Home Offering Endless Possibilities! (id:50886)
RE/MAX Hallmark Chay Realty Brokerage
67 Wozniak Road
Penetanguishene, Ontario
OPPORTUNITY KNOCKS! 50 X 149 FT CLEARED VACANT LOT STEPS FROM GEORGIAN BAY! Discover the perfect canvas for your dream home on this spacious parcel of vacant land. Situated just moments away from the pristine waters of Georgian Bay, this property provides easy access to the waterfront while keeping the vibrant downtown within reach. Additionally, the charming town of Midland is just a short drive away, opening up a world of amenities & services. With its ideal location, this property offers the opportunity to create your own oasis, combining the peaceful surroundings of the natural landscape with the convenience of nearby urban attractions. The possibilities are endless, whether you envision a cozy retreat or a contemporary masterpiece. Zoned as SA1, this property provides a clear framework for residential development with hydro available at the lot line, allowing you to build the home you've always dreamed of. Turn your dream home into a reality! (id:50886)
RE/MAX Hallmark Peggy Hill Group Realty Brokerage
118 - 580 Armstrong Road
Kingston, Ontario
Welcome to 580 Armstrong Rd., Unit 118! This priced-to-sell spacious two-bedroom corner unit is spacious and has beautiful private and greenspace views. The living room/dining room area offers ample space for relaxation and entertaining. The kitchen boasts plenty of cupboards and counter space for your culinary needs. Both bedrooms are generously sized, along with an additional den/storage room. Conveniently located close to shopping amenities and parks, the condo building also features an elevator and laundry facilities in the building. One parking spot included in plus the visitor parking. This property is ideal for first-time buyers or investors. Flexible possession. Don't miss the opportunity to make this your new home sweet home! (id:50886)
RE/MAX Rise Executives
19 Turkey Point Road
Turkey Point, Ontario
Welcome to 19 Turkey Point, located steps from the beach and park; this home features an open-concept carpet-free main floor living space that is great for entertaining family and friends. The main floor has a kitchen with oak cabinets, a tiled backsplash and a large dining area. The living room has large windows that provide lots of natural light, three bedrooms with closet space and a 3-pc bathroom. The unfinished, fully insulated(R40) loft area is ready to make your own; you can add extra bedrooms, living space or a bathroom When exiting the rear sliding patio door, you will be greeted with a large 12 x 14 deck (with storage underneath), looking onto a spacious yard and an ample outdoor living space, a 23 x 35 garage/workshop/storage space to store a boat, seadoo/jetski, canoe, kayak and more. Surrounded by mature trees and landscaped gardens, this outdoor space has so much to offer. The long driveway can fit up to 10 cars and provides plenty of parking for guests. This home is a must-see to enjoy just a walk away from the beach, restaurants, and marina! (id:50886)
Kindred Homes Realty Inc.
1173 South Baptiste Lake Road
Hastings Highlands, Ontario
UNIQUE APPROX 2 ACRRE PARCEL & BEAUTIFUL TREED LAND RESIDENTIAL WITH LAKE VIEW AND LAKE ACCESS TO SOUTH BAPTISTE LAKE. (id:50886)
RE/MAX Escarpment Realty Inc.

