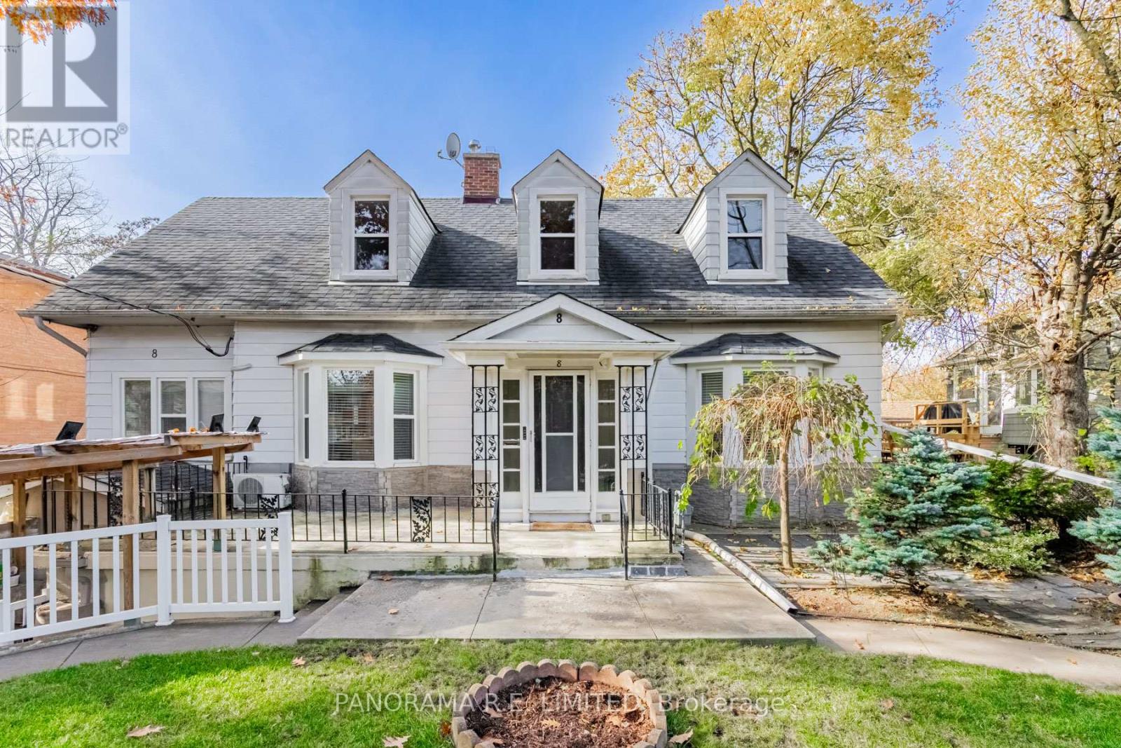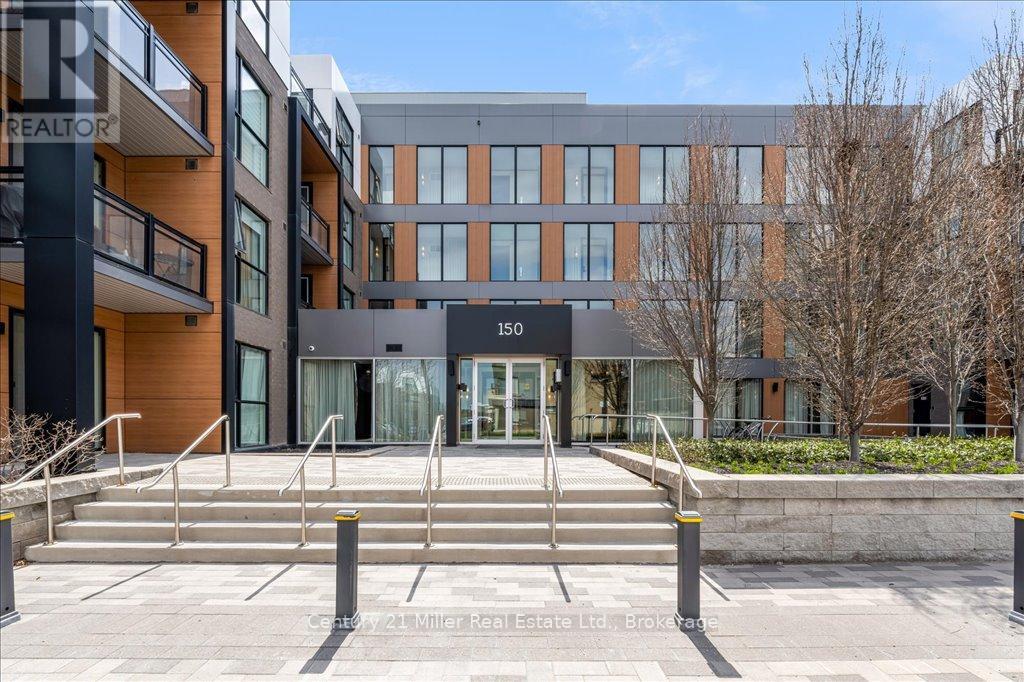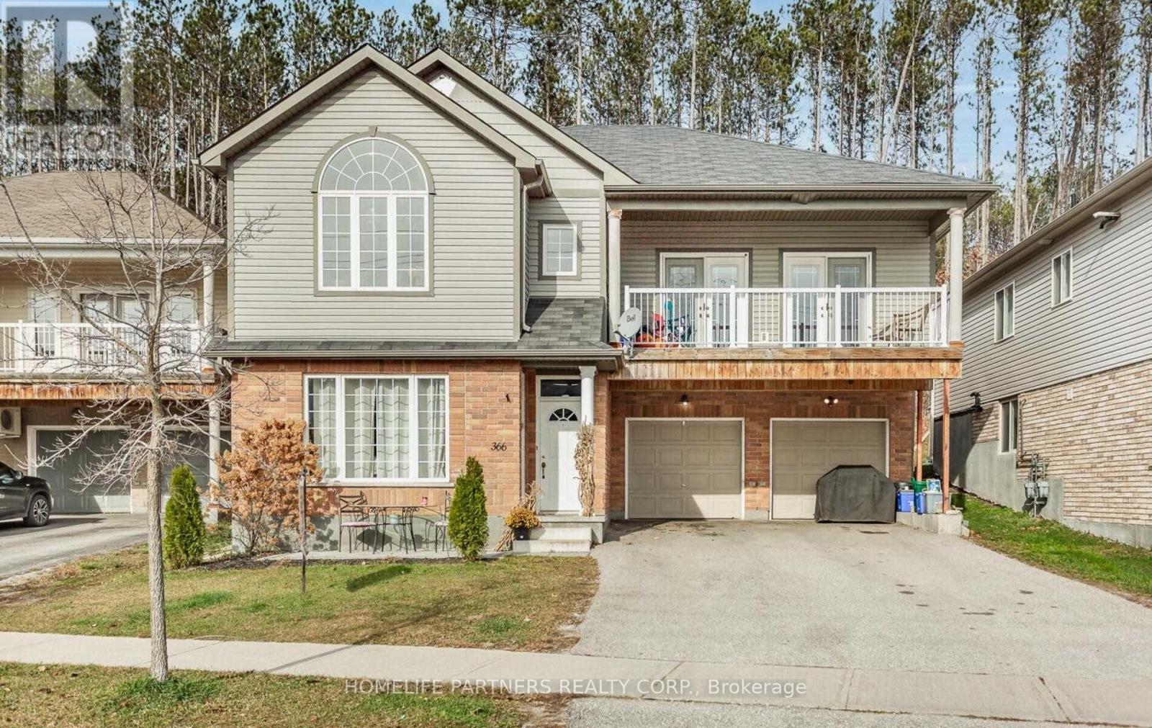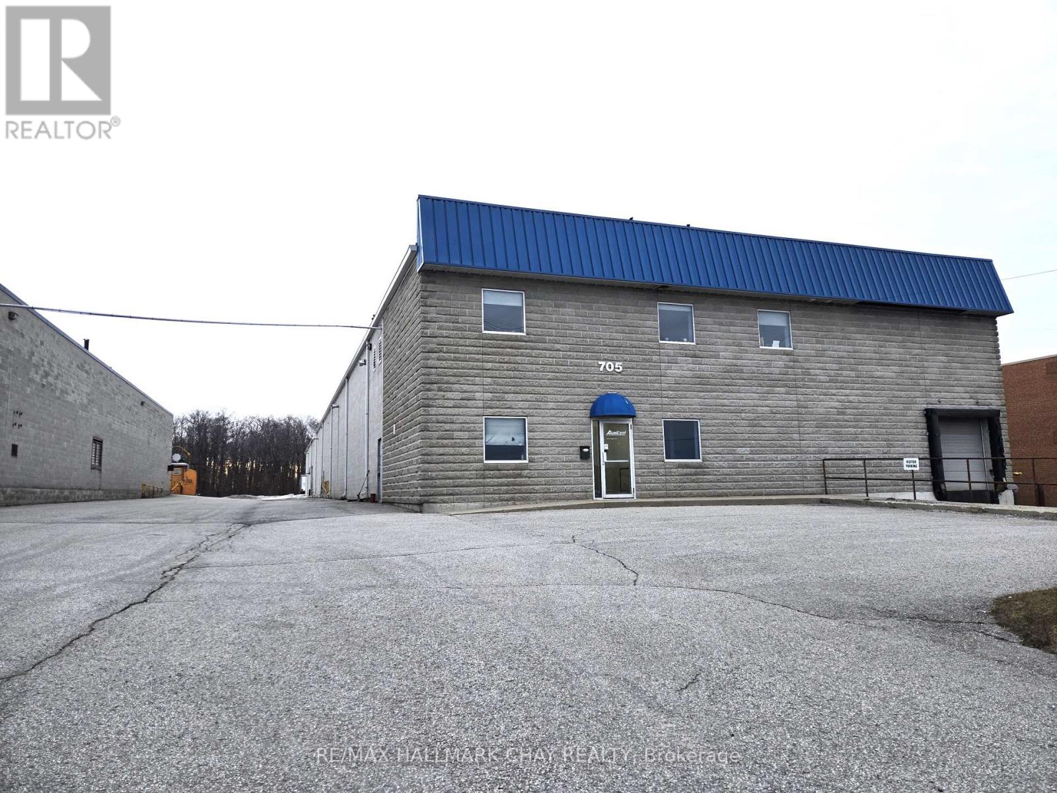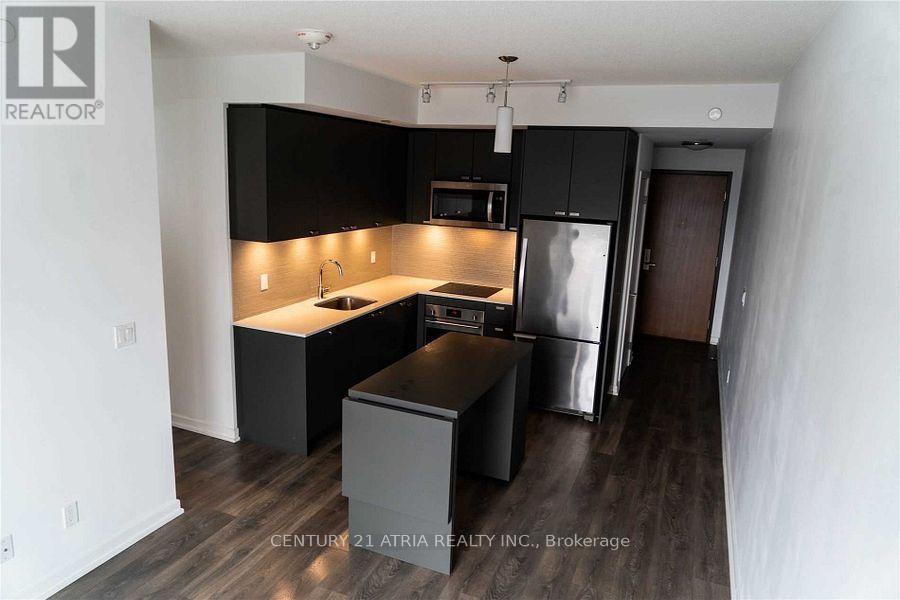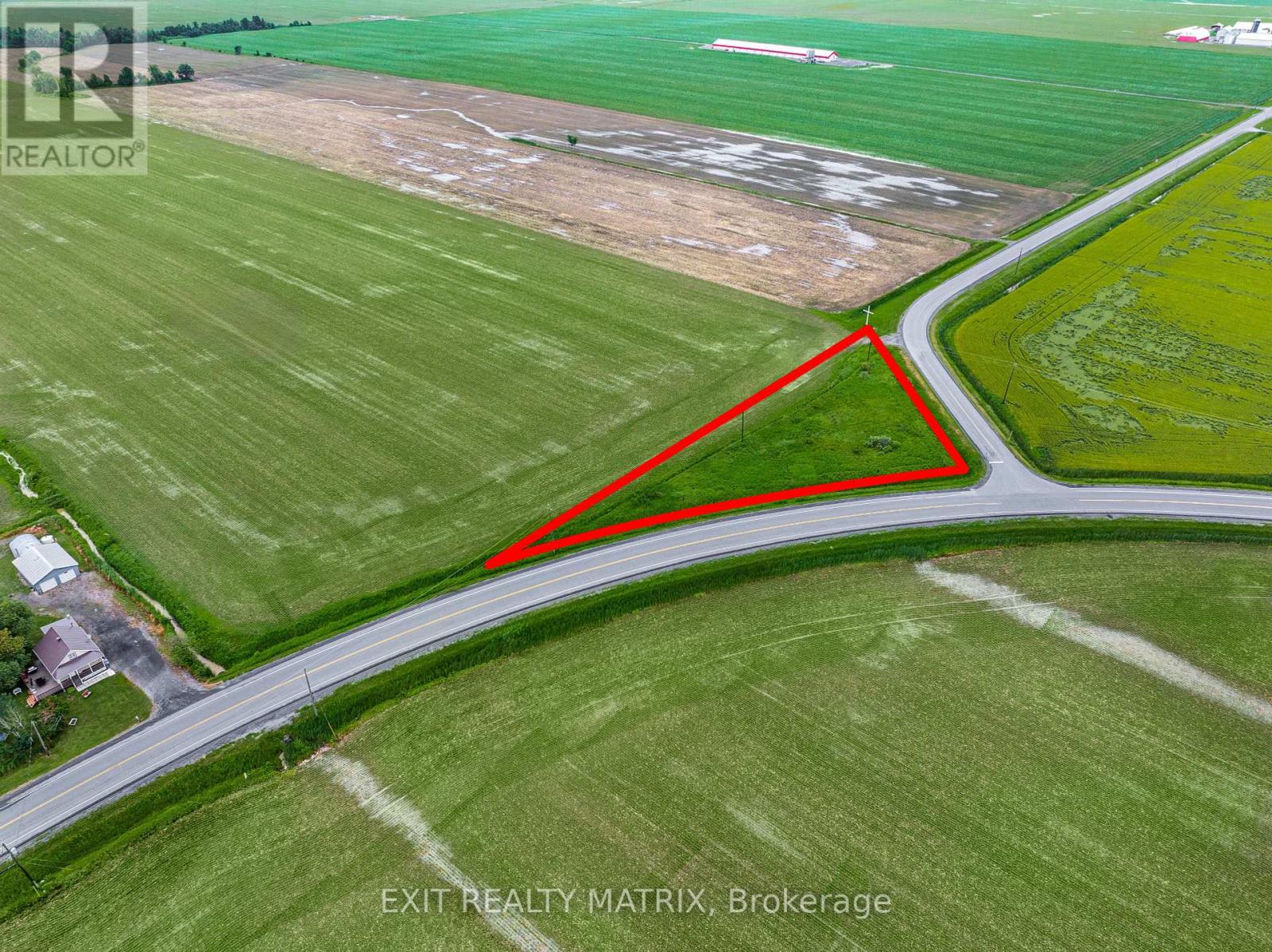5 - 8 Thirty Third Street
Toronto, Ontario
Ideally Situated 2-Bedroom Rental In Highly Desired Long Branch. This Well-Maintained Lower Unit has a great and Very Bright Living/Dining Room combined with a Brand New Kitchen. It also features Two Bedrooms connected with a common area, 3-Piece and 2-Piece Bathrooms and Lots of Ensuite Storage, and two entrances. On-site Laundry and Outdoor space are some of the great features you'll find here. Best part is the Location! Walk, Bike, or take transit to Area Amenities such as Humber College, Shopping, Restaurants, Parks, Trails, and more! (id:50886)
Panorama R.e. Limited
301 - 150 Sabina Drive
Oakville, Ontario
Trendy & Bright 1 bedroom Condo features modern finishes and could be yours! This beautiful west-facing condo boasts floor-to-ceiling windows that fill the space with natural light and offers a sense of openness and tranquility. The open-concept layout is perfect for entertaining, seamlessly connecting the living area to the stylish kitchen. The kitchen is ready for the cook in you, featuring stainless steel appliances, a large pantry for ample storage, a chic glass backsplash, and elegant stone countertops, complemented by a spacious kitchen island. Retreat to the primary bedroom, which includes two closets and a semi-ensuite four-piece bath, providing both comfort and convenience. Throughout the unit, you'll find gorgeous hardwood-like flooring, enhancing the modern aesthetic. Additional highlights include a laundry closet with a full-size washer and dryer, a large open balcony perfect for relaxing, and one underground parking spot conveniently located near the elevator. Plus, there's ample above-ground visitor parking! Situated close to highways, schools, shopping, parks, and a wealth of amenities, this condo offers the ideal blend of luxury and convenience. Dont miss out on this exceptional opportunityschedule your showing today! (id:50886)
Century 21 Miller Real Estate Ltd.
105 Columbia St
Schreiber, Ontario
This property is an excellent choice for families or individuals seeking a comfortable and functional living space. With its three bedrooms and two bathrooms, a full basement featuring a bar and rec room area, and a partially fenced yard, it offers a blend of relaxation and entertainment options. The convenient location near schools, grocery store and trails, enhances its appeal, making it a well rounded home for modern living. (id:50886)
RE/MAX Generations Realty
366 Edgehill Drive
Barrie, Ontario
Legal Purpose Build Duplex With 3100 Square Feet Above Grade Space. Perfect For Investors, As A Multi Family Home Or A Single Family Residence With Rental Income! Separately Metered Units For Separate Utilities. Two Separate Entrances! Each Unit Has It's Own Furnace, Rented Water Heater, Gas Meter & Electric Panel. Upper Unit Has 4 Large Bedrooms & 2 Full Baths. Spacious Living & Dining Room with 13Ft High Ceiling in Dining Room & W/O To Large Deck. Main Level Features Large Family Room With 3 Bedrooms And 1 Full Bath. Above Grade Windows With Lots of Natural Light. 2 Car Garage, 4 Car Driveway On A Huge 202 Foot Lot Backing Onto Privacy. On Bus Route, Easy Access To Hwy 400 & 26. (id:50886)
Homelife Partners Realty Corp.
705 Bayview Drive
Barrie, Ontario
General Industrial ( GI ) free standing building one acre with outside storage ideal for warehousing and manufacturing located Barrie's South end easy access to hwy 400 clear ceiling height 20' at the exterior walls and 21.5' at the peak two grade level doors 12 x 10 one dock level, 600 volts 600 amps three phase total space ,20009 on main floor plus another 984 second floor offices, 600 on main floor lunchroom three washrooms and storage rooms , heating and air conditioning for offices, radiant heat warehouse. Excellent location five minutes off hwy 400 and close to amenities Restaurants shopping Rec Center, Paul Sadlon Arena also near by FedEx and Purolator, property easy to show Vacant, five year term with escalation clause $.50 PER SQ. FT. First & last months base rent, addition rent and HST. security deposit property also listed for sale, VTB available for qualified Buyer. (id:50886)
RE/MAX Hallmark Chay Realty
705 Bayview Drive
Barrie, Ontario
General Industrial ( GI ) free standing building one acre with outside storage ideal for warehousing and manufacturing, zoning allows for many permitted uses located Barrie's South end easy access to hwy 400 clear ceiling heights 20' at the walls and 21.5' at the peak two grade level doors 12 x 10 one dock level, 600 volts 600 amps three phase total space ,20009 on main floor plus another 984 second floor offices, and 600 sq ft on main floor for lunchroom three washrooms and storage rooms, reception area and kitchenette, heating and air conditioning for offices radiant heat warehouse. Excellent location five minutes off hwy 400 and close to amenities Restaurants shopping Rec Center, Paul Sadlon Arena also near by FedEx and Purolator, and a variety of diverse businesses, property easy to show Vacant, VTB available for qualified Buyer. Property is also listed for lease.: (id:50886)
RE/MAX Hallmark Chay Realty
Th62 - 1060 Portage Parkway
Vaughan, Ontario
Stunning 3+1 Bedroom Townhome Overlooking Ravine in a Sought-After Location in Vaughan. Experience modern living with this beautifully designed towhome featuring an open-concept layout, 2 full bathrooms, and a sleek kitchen with stainless steel appliances and quartz countertops. Enjoy added peace of mind with a smart home security system. Step out onto the expansive rooftop terrace and take in serene ravine views - perfect for relaxing or entertaining. Includes one underground parking space. Conveniently located just steps from the subway, Walmart, and IKEA, with easy access to Costco, Highways 400 & 407, and only minutes from York University. (id:50886)
Century 21 Heritage Group Ltd.
1557 Midland Avenue
Toronto, Ontario
Exceptional, Top-to-bottom fully furnished, Brand-new corner Block Freehold Townhome in the MILA Master Plan Community by Madison Group. Comfort in this mind-blowing Unit with every item on the Main, 1st & 2nd Floor included "as-is" in the listing price. Must see to believe, no staging or makeup, all natural & real, designed for your luxury living. Bright, spacious 4 Bedrooms, 4 Washrooms, 2 Balconies, 2 Entrances providing lots of space & comfort. This Luxury Home offers 9' High, Smooth Ceilings throughout over 2000 SqFt of living space, excluding the Basement. The Seller spent lots of Optional Upgrades & extras worth $53,000+. Upgraded package with Main Flr 4th Bedroom, 5pc Full-Bathroom, Straight Kitchen with 4pc SS Appliances & much more. Fantastic Open-Concept Design seamlessly connects the Living, Family, Kitchen, & Dining Areas. Centrally Air-conditioned, Modern custom-designed heat- and moisture-resistant Window Blinds by Home Decorators Collection & Floor-to-Ceiling Large Windows give this entire Townhome tons of Daylight. Master Bedroom Suite with attached 5pc full Bathroom has oversized Walk-in Closet & Wardrobe. En-suite Standing Shower with Framed Glass Enclosure has seating and an Accessible facility. Upgraded & Enlarged Basement Window, 3pc basement Bathroom Rough-In, Finished Garage with newly built Stairs, and separate entrance to basement from the Garage Side is ideal for Rental-Income Potential. Super Convenient Location with TTC at the doorstep, 24/7 Bus Access within a few steps.Grocery, Plaza, Bank, Medical, Restaurant, Shopping, School, Mosque, Temple, Church, all within Walking Distance. 5 min to Kennedy/Scarborough Subway/Go Station, Upcoming Sheppard LRT, Eglinton LRT, 20 min to Downtown Toronto. Close to all Amenities & Attractions. Vibrant community surrounded by multiple parks, playgrounds, and Recreational Facilities. Great Schools/Colleges are all nearby. No $0 Maintenance Fee. Your ideal living in a prime location is waiting for you (id:50886)
Right At Home Realty
2707 - 56 Forest Manor Road
Toronto, Ontario
Available July 1st! This stunning 2-bedroom, 2-bathroom northwest corner unit offers a bright and modern living space with 9-foot ceilings and expansive floor-to-ceiling windows that fill the unit with natural light. The open-concept layout is both stylish and functional, perfect for comfortable everyday living and entertaining. Residents will enjoy a full range of premium amenities, including a party room with access to an outdoor patio, a fully equipped fitness room, steam room, infrared sauna, outdoor zen terrace with a modern fire pit, and luxurious hot, warm, and cold plunge pools. Ideally located just steps from Don Mills Subway Station, Fairview Mall, community center, and library, with easy access to Highways 404 and 401, this unit offers unparalleled convenience in the vibrant Henry Farm neighbourhood. (id:50886)
Century 21 Atria Realty Inc.
507 - 30 Canterbury Place
Toronto, Ontario
Spacious 2 Level Suite with Massive South Facing Roof Top Terrace measuring (16'3 x 18'6 more or less) with BBQ Gas Line. When entering the Suite, walk into your main floor Family Room/Den (walk up to Roof Top Terrace from this level). Lower Level is Open Concept where you will find your combined Living/Dining/Kitchen area, 4pc bath, Laundry and Primary Bedroom with Custom Built-In Closet and Walk-out to Balcony. Building Features Include, 24 Hour Concierge, Visitor Parking, Guest Suite, Gym and Party Room. Walking distance to Subway, Yonge St, Public Transit, North York Civic Centre, Schools, Shops and all Amenities. Location Location Location!! Please note some pictures are virtually staged. (id:50886)
Royal LePage Signature Realty
43 Munn Street
Hamilton, Ontario
Nestled in the heart of Hamilton's Raleigh neighborhood, 43 Munn Street presents a prime opportunity for savvy investors and developers. This property, situated on a generous 41.5 x 100-foot lot, offers the potential to construct two side-by-side semi-detached homes, each accommodating three units—totaling six income-generating units. Located in Hamilton's family-friendly Raleigh neighborhood, 43 Munn Street offers easy access to parks, schools, shopping, public transit, and major amenities—making it an ideal location for renters and long-term growth. (id:50886)
RE/MAX Escarpment Realty Inc.
000 Concession Rd 7 Concession
East Hawkesbury, Ontario
RESIDENTIAL BUILDING LOT! Build your home on this 1 acre lot in Ste-Anne-De-Prescott. This lot is conveniently located near the Quebec border and the village of Ste-Anne where you will find a convenience store and LCBO retailer. Use this canvas to make your dream property a reality. 24hrs irrevocable on all offers. (id:50886)
Exit Realty Matrix

