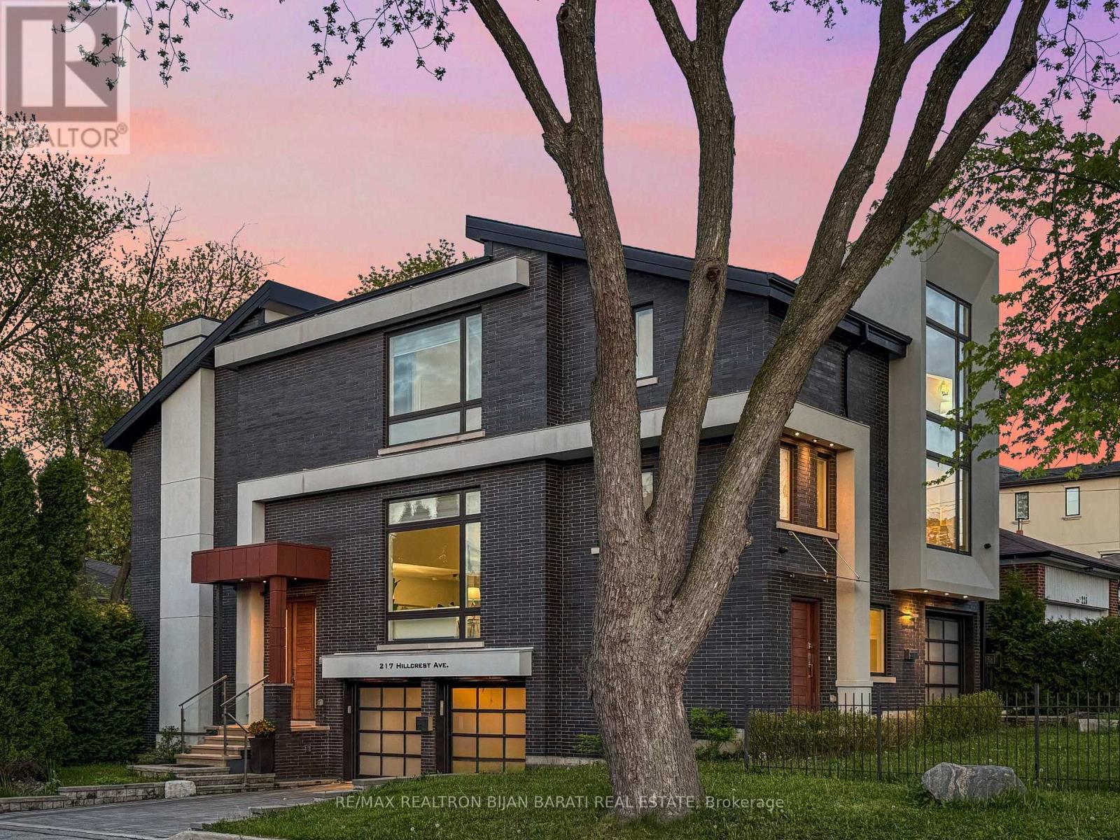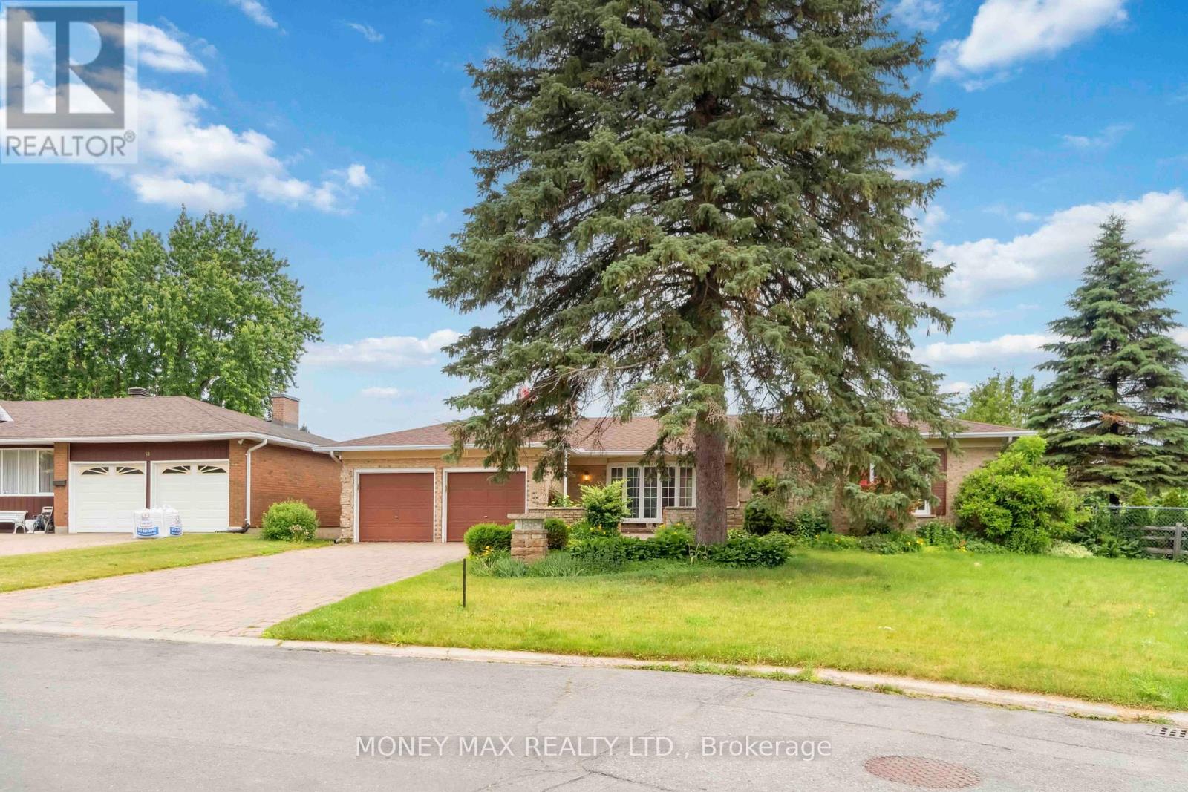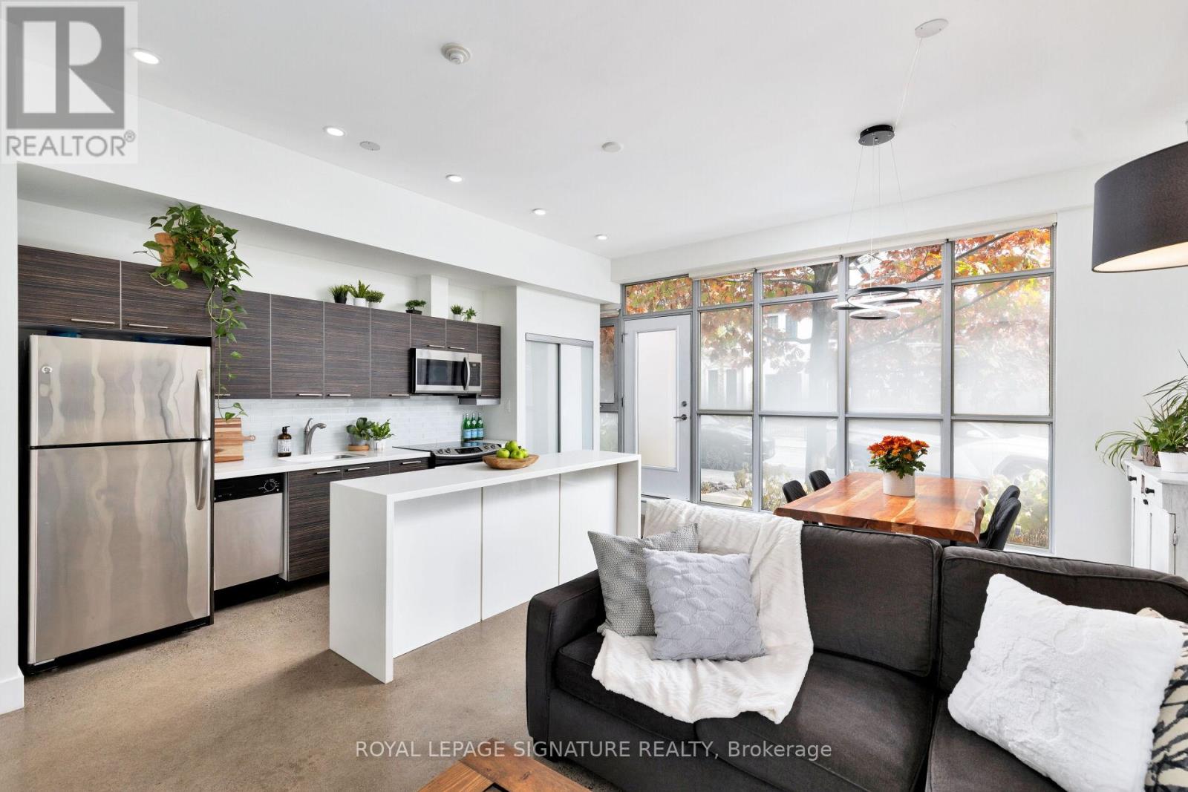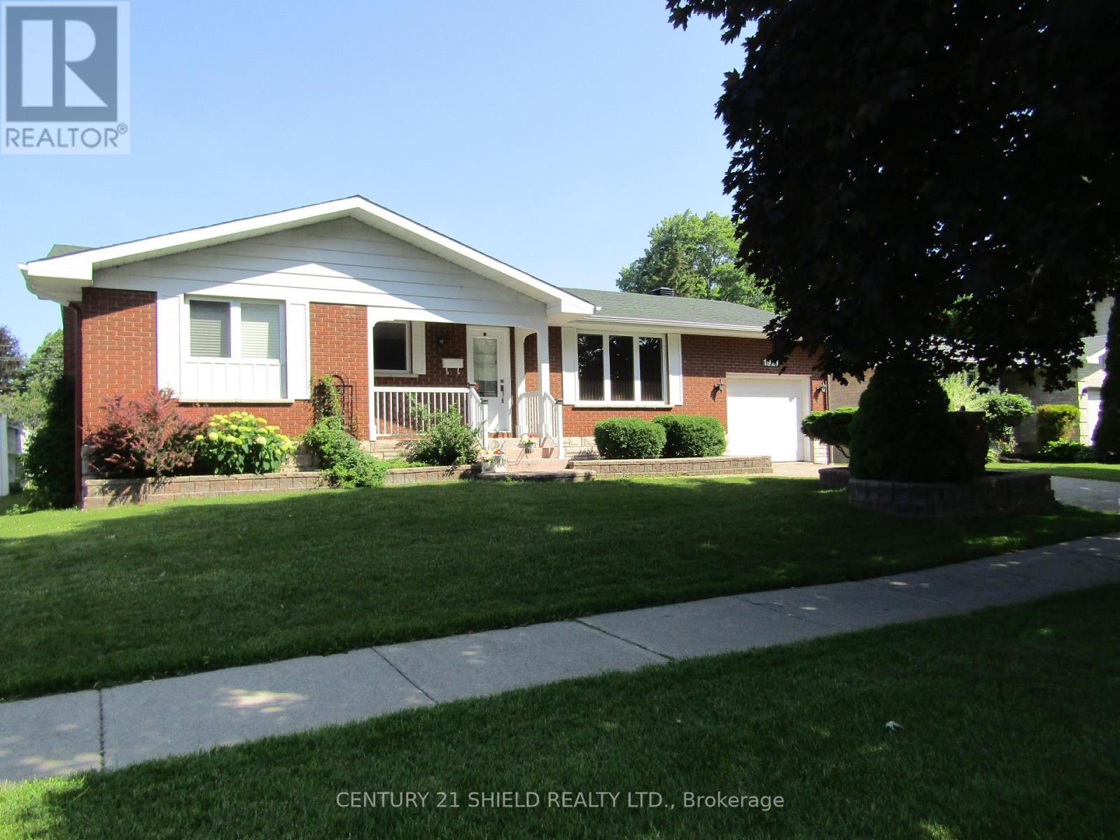2603 - 35 Mariner Terrace
Toronto, Ontario
This spacious 1+1 bed, 1 bath corner unit offers breathtaking lake and city views from floor-to-ceiling windows and a west-facing balcony. Located right by the elevators for added convenience, it features an open-concept layout, a modern kitchen with stone countertops and stainless steel appliances, and a versatile den perfect for a home office or guest space. Enjoy unmatched amenities at the 30,000 sq. ft. Super Club, including an indoor pool, basketball and tennis courts, a gym, golf simulator, bowling, and more. Just steps from the Rogers Centre, Scotiabank Arena, CN Tower, waterfront, and top restaurants, with easy highway access. Parking & locker included. Maintenance fees cover all utilities. Move-in ready! (id:50886)
RE/MAX Excel Realty Ltd.
301 - 117 Broadway Avenue
Toronto, Ontario
Location! Brand New, Never Lived-In, Bright 1 Bed + Den with Balcony & Locker @ Line5. Den Could Be 2nd Bedroom, 584sf Interior + 69sf Balcony, 9' Smooth Ceilings, Floor-to-Ceiling Windows, European-style Kitchen with Quartz Counter. Mins Walk to the Crosstown LRT. 3 Expansive Floors of Amenities include Fitness Studio with Change Rooms, Personal Training Studio, Yoga Studio, Outdoor Yoga & Zen Garden, Outdoor Pool, Steam Room, Spa Lounge, Party Lounge with Catering Kitchen, Outdoor Dining Lounge with BBQs, Outdoor Theatre, Outdoor Firepit Lounge, Outdoor Games Lounge, Demo Kitchen, Art Studio, Library Lounge, Shared Work Space, Juice & Coffee Lounge, & Pet Spa. Mins Walk to Convenience Store, Hasty Market, Loblaws, LCBO, Pharmacy, bank ATMs, Restaurants, Services & More. 10 Min Walk West to All of Yonge St's Shopping, Restaurants & Services, including TTC Subway and the Yonge/Eglinton Centre with Cineplex. Mins Walk East to Even More Conveniences on Mount Pleasant including Pawland Pet Grooming, Dollarama, Restaurants, More. (id:50886)
Forest Hill Real Estate Inc.
505 - 1 Edgewater Drive
Toronto, Ontario
Breathtaking Southeast Lake Views From *2 Balconies* - One Off The Living Room & One Off The Master Bedroom. This spacious 751 sq ft suite features soaring 9 ft ceilings and engineered laminate flooring throughout. The primary bedroom boasts stunning lake views, a large walk-in closet with built-in shelves, and a sleek 3-piece ensuite. Wake up to serene waterfront views and abundant natural light. The modern kitchen is equipped with built-in appliances, full-height cabinetry, and elegant quartz countertops - the perfect blend of style and functionality. Pet Friendly & Steps To Dog Park. Take A Stroll Down The Boardwalk Or Catch The Ferry To The Island. Sugar Beach Just Steps Away! Ttc Bus, Loblaws, Lcbo, St Lawrence Market, Distillery District Are Also Close By. Includes 1 parking and 1 locker. (id:50886)
Century 21 Atria Realty Inc.
476 Lansdowne Avenue
Toronto, Ontario
DEFINITELY A SHOW STOPPER! Beautiful and Modern semi-detached home in Dufferin Grove! open-concept with engineered hardwood floors and high ceilings throughout. New Stainless steel appliances, Quartz countertops, ample cabinetry for all your storage needs. This home is just steps from Bloor Street and Lansdowne Subway Station, nestled in a friendly and entertainment neighborhood, you will enjoy shopping malls, the UP Express, GO Transit, top-rated schools, College Street, and some of Toronto's best restaurants. A MUST SEE! (id:50886)
Cityscape Real Estate Ltd.
217 Hillcrest Avenue
Toronto, Ontario
This Exceptional Property with Three Distinct & Fully Independent Units (with their Own Entrance) and A Unique Beautiful Architectural Contemporary Design (Exterior & Interior) In Heart of Coveted Willowdale East and Super Convenient Location, Offers: 3 Car Garages On 2 Driveways, Extensive Use of Hardwood/Porcelain Floor, Square Led Potlights, Tall Windows & Doors, High Ceilings, High-End Millwork Throughout! ** The Main Elegant House Features: An Elevator (with 2 Stops), 4 Spacious Bedrooms, 5 Modern Washrooms, Chef Inspired Kitchen & Open Concept Family Rm W/O to Large Composite Deck and Private Lovely Backyard which Designed for Relaxation and Outdoor Entertaining. Combined Living & Dining Rm Connected Internally to A Large Professional Home Office With B/I Desks & Shelves, and Own Separate Entrance. ** The Property also Includes Two Separate Units, Each with Its Own Private Entrance >> The First Is an In-Law Suite in the Basement: One Bedroom + Den, Features a Full Kitchen, Living area, Laundry and Bathroom, Ideal for Long-Term Tenants or Guests > The Second Is a Cozy Bachelor Apartment, Complete with a Kitchen, Bathroom, and Its Own Separate Entrance, Offers Privacy and Comfort for a Tenant or Independent Living. *** With the Ability to Live in the Main House While Generating Rental Income from Both the Basement Apartment and Bachelor Unit, This Property Is an Outstanding Opportunity to Offset Mortgage Costs. Whether Your Seeking a Multi-Generational Living Space, a Home with Professional Office Capabilities, or an Income-Generating Property *** This Home Offers Endless Possibilities *** Best Schools: Hollywood P.S, Bayview M.S, Earl Haig S.S! (id:50886)
RE/MAX Realtron Bijan Barati Real Estate
18 Furlong Crescent
Ottawa, Ontario
Move-in ready and beautifully maintained, this spacious 3-bedroom, 4-bathroom freehold row unit is available for rent in the desirable Bridlewood community. Enjoy peace and privacy with no rear neighbours the home backs directly onto the Green Belt, offering a tranquil backdrop and easy access to nature trails. The main floor welcomes you with a large ceramic-tiled foyer, inside access to the garage, and a convenient powder room. A bright open-concept living and dining area features gorgeous engineered hardwood floors and a cozy gas fireplace, perfect for relaxing or entertaining. The well-appointed kitchen offers plenty of counter and cabinet space, includes three appliances, and has a sunny eating area with patio access to the backyard. Upstairs, you'll find a spacious primary bedroom with a private ensuite, two additional generously sized bedrooms, and a full main bathroom ideal for families or professionals needing extra space. The fully finished lower level offers additional living space with a family room, bathroom, and laundry room. Step outside to your serene backyard oasis with a multi-tiered deck perfect for summer gatherings and enjoying peaceful views of the wooded Green Belt. Located close to restaurants, shopping, schools, parks, and transit, this home also offers access to some of the top-rated schools in Ottawa, making it a fantastic choice for families. (id:50886)
Exp Realty
11 Jerrilynn Crescent
Ottawa, Ontario
Charming All-Brick Bungalow on a Mature, Quiet Street Welcome to this beautiful and spacious all-brick bungalow, nestled on a serene and mature street, a perfect blend of comfort, elegance, and potential. You are greeted by a private courtyard surrounded by meticulously maintained gardens, setting the tone for the warmth and pride of ownership that resonates throughout the home.This 3-bedroom, 3-bathroom residence offers generous living space designed for both everyday living and entertaining. The main level boasts gleaming hardwood floors, a bright and expansive living room with a cozy fireplace and large windows, a formal dining room, and a well-appointed kitchen with an adjoining large eat-in area that could easily serve as a family room.A true highlight is the 4-season sunroom at the rear of the home perfect for enjoying the outdoors year-round over a stunning backyard retreat. The fully landscaped yard features a large deck, a paved patio, lush lawn, vibrant gardens, and irrigation systems in both the front and back yards.The fully finished basement nearly doubles your living space, complete with a wood-burning fireplace, abundant storage, and a dedicated workshop area ideal for hobbies or home projects. Located in a desirable, family-friendly neighborhood close to schools, parks, community centers, and just minutes from Highway 416, this home combines lifestyle and convenience in one incredible package. Flooring: Hardwood, Carpet (Wall-to-Wall)Features: Sprinkler Systems (Front & Back), 4-Season Sunroom, Workshop, 2 Fireplaces Don't miss the opportunity to make this well-loved home your own! (id:50886)
Money Max Realty Ltd.
101 - 52 Sumach Street
Toronto, Ontario
Stylish 2-Bedroom Loft at Corktown District Lofts - A Unique Condo Townhouse Alternative! This stunning boutique loft offers 2 spacious bedrooms and a rare private 400 sq ft rooftop terrace with unobstructed Toronto skyline views, built-in bar, and wood decking - perfect for entertaining. Inside the condo, the open-concept layout features 10' ceilings and floor-to-ceiling windows that fill the space with natural light. The sleek kitchen is a showstopper, with an oversized 7-foot quartz island ideal for cooking and hosting. The primary bedroom fits a king-sized bed and includes a custom walk-in closet with brand new built-ins. Enjoy the convenience of your own private street-level entrance - ideal for pet owners and those seeking direct access without the hassle of elevators. Located in the heart of Corktown, just steps to transit, shops, cafes restaurants, parks, and everything downtown living has to offer. A short walk to Distillery, Cabbagetown, Corktown Commons, and so much more! King Street Car at your door step. New Ontario Line subway station coming around the corner. (id:50886)
Royal LePage Signature Realty
727 Bunchberry Way
Ottawa, Ontario
Welcome to 727 Bunchberry Way, a stylish, light-filled family home with a dream backyard! This beautifully updated family home offers an exceptional blend of style, comfort, and functionality. The open-concept main floor features soaring ceilings, elegant new lighting throughout, and custom "Elite Draperies" window treatments that add a sophisticated touch. At the front of the home, the light-filled dining room sits across from a versatile office complete with sleek built-in shelving and cabinetry. The heart of the home is the stunning kitchen, boasting quartz countertops, a large island, gas stove, and LG Smart Door refrigerator. The adjoining breakfast area opens to a show-stopping backyard (approx $100k invested in the design) with two patios, a Beachcomber Hybrid 8-seat hot tub, and a garden shed perfect for outdoor living and entertaining. Off the kitchen, the generous living room offers custom built-ins and a cozy gas fireplace. A convenient mudroom and powder room complete the main level. Upstairs, you'll find four spacious bedrooms including a luxurious primary suite with a five-piece ensuite and a walk-in closet. A family bathroom and laundry room are also located on the second floor for added convenience. The unfinished basement with high ceilings presents endless opportunities for future development. A two-car garage provides ample storage and functionality. With thoughtful upgrades, incredible natural light, and designer touches throughout, this move-in-ready home is ideal for modern family living. (id:50886)
Sotheby's International Realty Canada
1849 Division Street
Ottawa, Ontario
ATTENTION INVESTORS, BUILDERS, OR THOSE LOOKING FOR THEIR NEXT PROJECT! Only 15 minutes from Ottawa in the growing community of Vars, this double lot property is packed with potential for your next project. The existing 3-bedroom, 1.5-bath home requires a full renovation, making it ideal for those ready to restore or reimagine the space. At the rear of the property, you'll find a detached 2-storey garage, currently a 1-car but convertible into a full 2 or 3-car garage. With the added value of a double lot, there's also the possibility to sever or develop further, with municipal approval, making this a unique opportunity to maximize your return. This property offers great upside in a rapidly expanding area. (id:50886)
D. Global Plus Realty Inc.
1921 Concorde Avenue
Cornwall, Ontario
Charming All-Brick Bungalow in a Prime Family-Friendly Neighbourhood! Welcome to this well-maintained 3-bedroom, 2-bathroom all-brick bungalow, ideally situated in a sought-after, family-oriented neighbourhood. Set on a spacious and beautifully landscaped lot, this home offers the perfect blend of comfort, character, and convenience. Step inside to discover a bright and inviting interior featuring a mix of hardwood, ceramic, and laminate flooring. The warm oak kitchen cabinets provide plenty of storage and pair beautifully with the functional layout, making meal prep a breeze. A true highlight of this home is the main floor bonus room filled with natural light from its many windows and centered around a cozy gas stove. It is the perfect space for relaxing, entertaining, or enjoying family time year-round. All three bedrooms are generously sized (one is presently used as main floor laundry with a second set of hookups in the basement) and with two full bathrooms, this home is designed with family living in mind. The basement is a blank canvas with a three piece bath and the original laundry room with the remainder just waiting for someone to make it their own. Outside, the large lot offers plenty of space for kids to play, gardening, or future expansion possibilities. Whether you're a growing family or looking to downsize without compromise, this home checks all the boxes. Don't miss your chance to own a solid, stylish bungalow in a vibrant and welcoming community! 48 hour irrevocable is required. (id:50886)
Century 21 Shield Realty Ltd.
130 Commissioner Street
Zorra, Ontario
A Hidden Gem in the Heart of Embro. Set on an expansive, picturesque lot framed by mature trees, this charming 1.5-storey country home offers the perfect blend of comfort, character, and peaceful living.Step inside this lovingly maintained 3-bedroom, 5-piece bath home nestled in the quiet hamlet of Embro, just 15 minutes from Woodstock and Stratford. From the moment you arrive, you will be enchanted by the serenity and beauty of this oversized property.Unwind or entertain on the impressive 11' x 31'deck, ideal for summer gatherings, quiet morning coffees, bird watching, or evenings under the stars where the current owners have even witnessed the Northern Lights dancing across the sky.Whether you are searching for a tranquil retreat or a forever family home, this property promises a rare opportunity to enjoy small-town living with big sky beauty.The home boasts modern updates including newer siding, soffits, fascia, a durable steel roof, and enhanced attic insulation, designed for style and efficiency.Inside, you'll find a bright and spacious living room filled with natural light, and a welcoming kitchen complete with appliances included. The main-floor laundry adds convenience, while newer windows throughout the home ensure comfort in every season.Outside, enjoy a double driveway with parking for 6 cars, storage shed, and a 18' x 12.5' workshop offering plenty of room for tools, and other toys.Whether you're a first-time buyer, downsizing, or looking for a peaceful retreat with quick access to the city, this move-in-ready home is an incredible opportunity. Upgrades are as follow: Furnace replaced in 2018, Central air installed in 2018, Hot water tank replaced in 2022. Renovated bathroom with granite countertops. Main water line to house replaced April 2025 (id:50886)
RE/MAX A-B Realty Ltd












