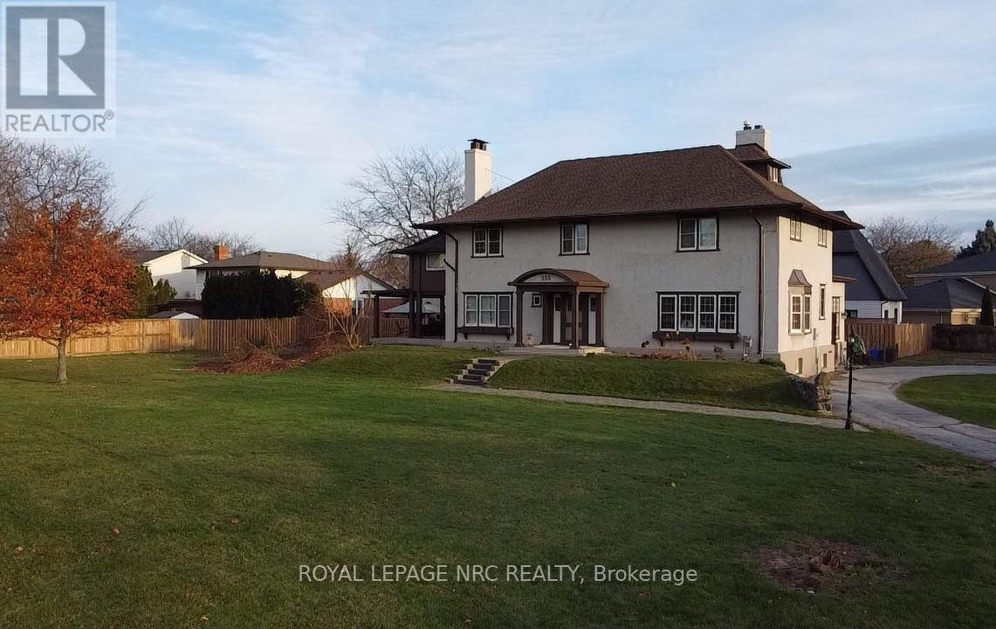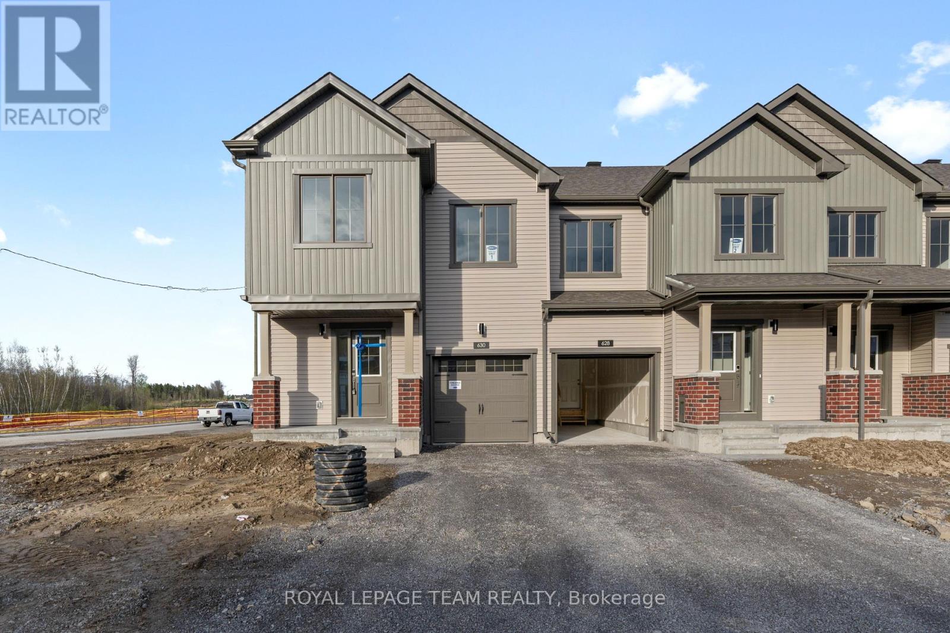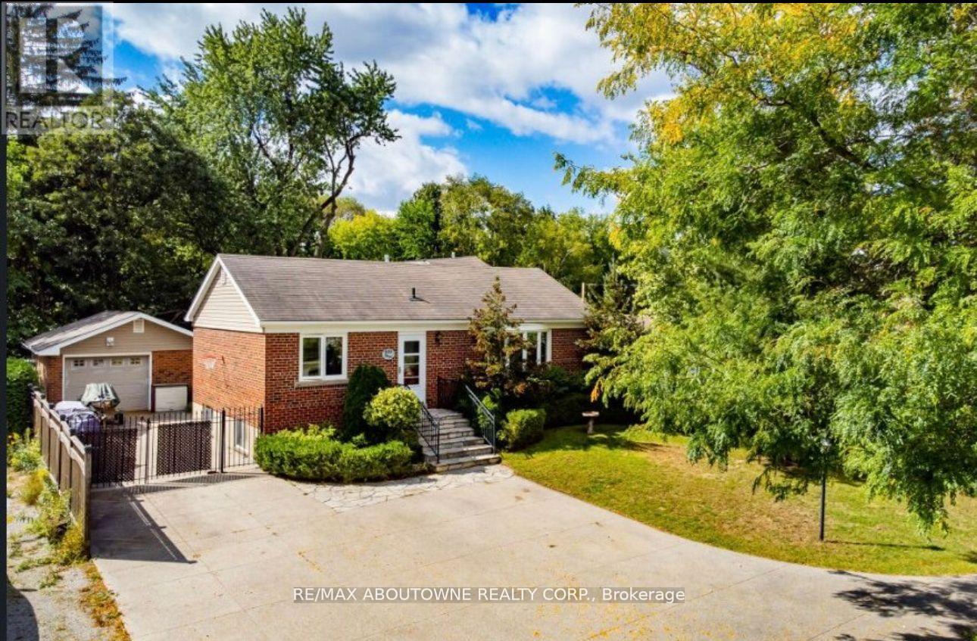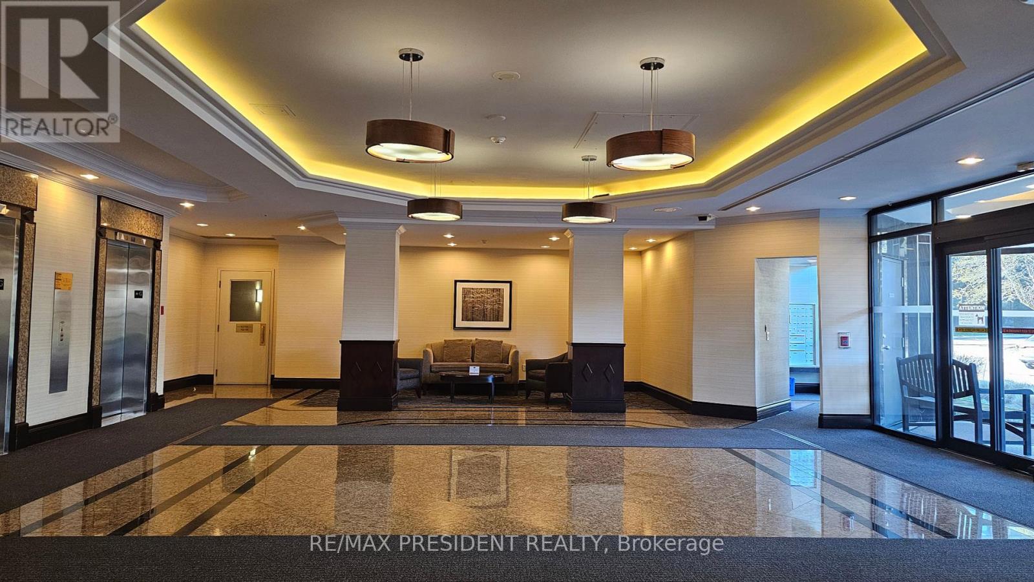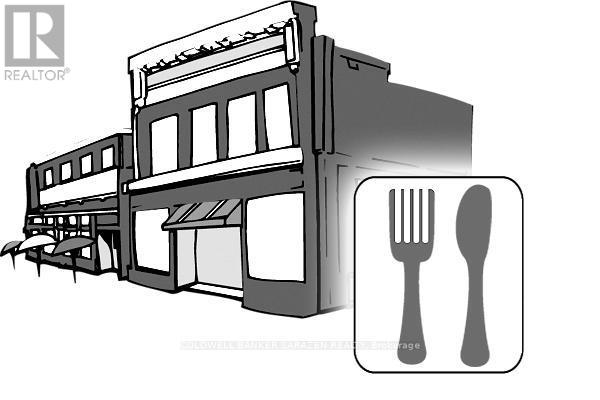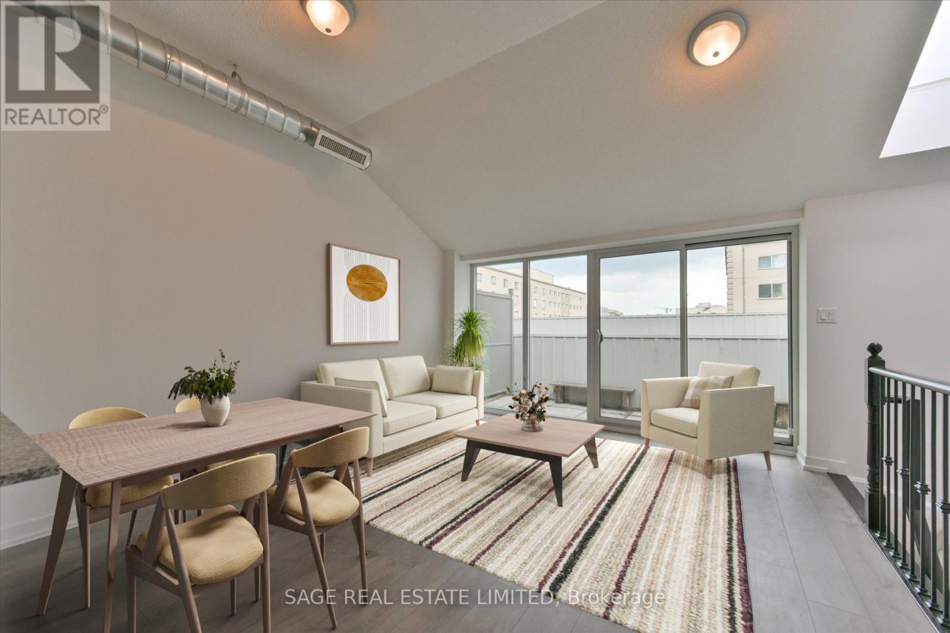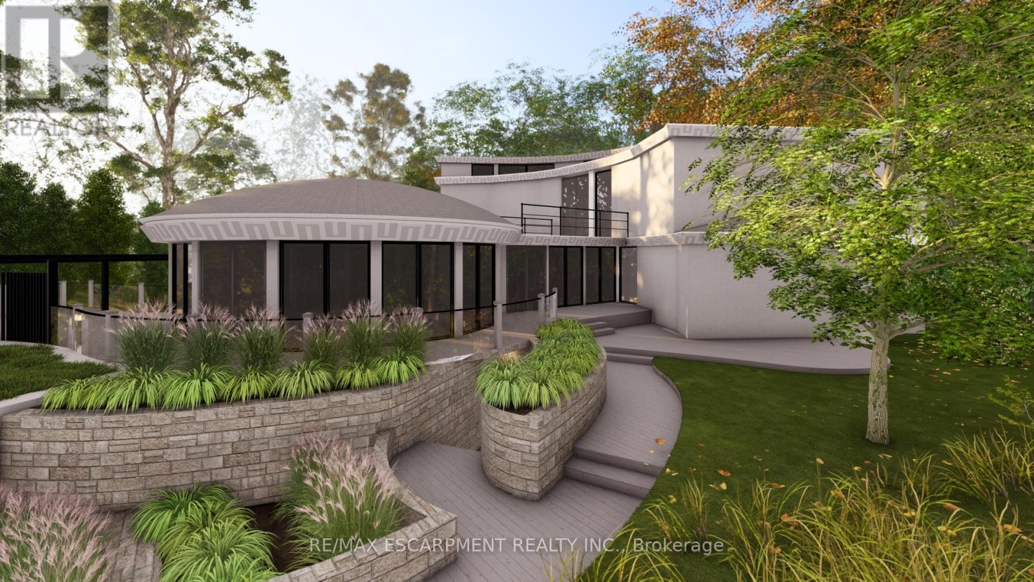16 Webb Street
East Luther Grand Valley, Ontario
Seamlessly blending elegance with modern comfort. The main floor, adorned with inviting pot lights, setsa warm tone for the entire home. The kitchen boasts top-of-the-line stainless appliances, a quartz counter/island, creating a chefs dream space. Premium cabinetry ensures both style and functionality.Natural light graces every room through California shutters, adding a touch of classic charm. (id:50886)
Royal LePage Signature Realty
333 Main Street
St. Catharines, Ontario
Truly unique 1900's Baronial Home. Built as a grand, "landowners' home", this is the perfect estate property for those with a passion for the past and a flair for the future. The home offers approximately 5000 square feet plus of luxirious living space on a enormous lot. The residence is entered via a vestibule and upon opening the front door the architectural details of early craftsmanship are evident. Designed with a center hall plan featuring a large living room on the right and spacious office on the left. Behind the office is the large dining room that opens onto the main floor family room with its gas "Rumford" style fireplace and expansive kitchen featuring heritage style cabinetry with modern conveniences. The family room and kitchen are contained in an architecturally designed addition effected in 2004. The sizable kitchen is perfect for entertaining and with a helpers kitchen it will be perfect for professional and amateur's cook alike. Soap stone and hemlock countertops, premium appliances and Jenn-air gas stove with double oven to explore your culinary talents. Seller is a RREA (id:50886)
Royal LePage NRC Realty
630 Keatons Way
North Grenville, Ontario
AVAILABLE IMMEDIATELY - Beautiful and spacious, brand new Mattamy Apex model End-Unit Townhouse WITH FINISHED BASEMENT in the desired Mattamy's Oxford village neighborhood. This gorgeous townhouse offers 3 bedrooms, 3.5 baths, spacious welcoming foyer leads you to the open concept kitchen/dining/living room. Main floor features 9' ceiling and luxury Vinyl flooring, modern kitchen has large quartz countertops, loads of cupboards, stainless steel appliances. Second level features 3 great sized bedrooms. Large master bedroom with walk-in closet and ensuite. The fully finished basement offering a large family room or play area and a full bathroom. MINUTES away from highway 417, Canadian Tire Centre, Food Basics, Home Hardware, top schools and Restaurants. Credit Check, Employment Letter, Lease Agreement, References and Rental Application Required. (id:50886)
Royal LePage Team Realty
550 Fourth Line
Oakville, Ontario
Exceptionally maintained 4-bedroom bungalow in the prestigious Bronte East community, surrounded by multi-million dollar homes. This rare find features a spacious addition, an oversized lot, and an extra-wide driveway. The detached garage complements the expansive backyard, offering endless possibilities. Inside, hardwood floors flow throughout, enhancing the warmth and elegance of the home. The inviting kitchen boasts stainless steel appliances, ample storage, and a functional layout, perfect for culinary enthusiasts. A separate dining room provides an ideal space for entertaining, while the bright living room opens seamlessly to the backyard. The loft includes a private bedroom and a 3-piece bath, adding flexibility to the layout. The finished basement offers an additional bedroom and a 3-piece bath. The huge backyard features a garden shed and plenty of space for outdoor enjoyment. Conveniently located near the GO Station, Lake Ontario, Hwy 403, schools, parks, transit, and shopping. (id:50886)
RE/MAX Aboutowne Realty Corp.
344 - 1100 Lansdowne Avenue
Toronto, Ontario
This newly renovated loft has a brand new kitchen that''s perfect for entertaining! Enjoy open concept living on the first floor with new flooring, a cool powder room for your guests and soaring high ceilings with an exposed brick wall for the ultimate wow factor. Experience unparalleled loft living in the West End's most distinctive and sought-after building: The Foundry Lofts! This exceptional 2-bedroom, 2-bathroom hard loft conversion masterfully combines industrial charm with modern luxury across two spacious levels. Spanning approximately 1,145 sq. ft., this unit features stunning exposed brick and ductwork. And a rarely offered 2 side by side parking with your own private garage door for privacy and added space. The open-concept main floor is designed for both comfort and style, showcasing impressive living room ceilings. Enjoy arched panoramic windows, a sunlit 16,000 sq. ft. atrium with Wi-Fi, and a year-round comfortable environment. You'll be just steps away from Balzac's Coffee, Century Park Tavern, and nearby parks, including a children's playground and dog park. Explore the vibrant Geary Ave. scene with Blood Bros. Craft Beer and Parallel Restaurant, or shop at Corso Italia on St. Clair Ave. W. Building Amenities Include Party Room, Fitness Room, Screening Room, and Ample Visitor Parking. Steps to Playground, Parks, Shopping, Coffee Shop, Restaurants, Transit and All This Trendy Area Has to Offer. (id:50886)
Keller Williams Referred Urban Realty
1103 - 2155 Burnhamthorpe Road W
Mississauga, Ontario
Welcome to this beautifully updated and freshly painted corner unit in the sought-after Eagle Ridge Condominium Complex, ideally located in the heart of Erin Mills. Enjoy stunning panoramic views of downtown Mississauga from this bright and spacious unit. This vacant suite offers immediate occupancy and is situated within a secure, gated community with 24/7 security. Key Features & Amenities:- Walking distance to the library, public transit, banks, and grocery stores- Access to a fully equipped recreation center- Indoor swimming pool and private gym- Two full-sized basketball and squash courts- Billiards room and party room for entertaining- Complimentary car wash bay in the underground garage Experience convenience, comfort, and community living all in one place! (id:50886)
RE/MAX President Realty
5 - 75 Southbank Drive
Bracebridge, Ontario
Waterfront End Unit Townhouse in the Heart of BracebridgeNestled in a serene Muskoka setting, this beautifully maintained 2-bedroom end unit townhouse offers picturesque views of the tranquil Muskoka River. With direct river access, a sandy shoreline, and a private (exclusive to the condo) dock, it's a perfect launch point for boating adventures across Lakes Muskoka, Rosseau, and Joseph.Enjoy the carefree lifestyleno snow to shovel or grass to cutwhile relaxing on one of two spacious riverside decks, ideal for entertaining or simply soaking in the scenery. Inside, a large, bright kitchen with a breakfast bar invites culinary creativity, while the open-concept living and dining areas frame peaceful water views.Upstairs, two expansive bedrooms offer double closets for ample storage. The fully finished basement adds functionality with a rec room, laundry facilities, and an additional shower. Just minutes from Bracebridges vibrant downtown, you'll enjoy boutique shopping, dining, and year-round events.This is Muskoka living at its finestwhether as a full-time residence or a relaxing riverside retreat. Freshly Painted, Roof 2016, Range Hood and Stove 2016, Updated Windows, Updated carpet 2017, Rec Room Floor 2018, Dock 2022 (id:50886)
Revel Realty Inc.
4055 Carling Avenue
Ottawa, Ontario
This Kanata Breakfast & Lunch Restaurant is a well-established business located in a high visibility plaza 20min drive from Downtown Ottawa. This is a diner style restaurant that seats 128 people, fully renovated as per franchisor standards. This restaurant has a large clientele, regular customers, birthday parties, business events, etc. Ideal business for an owner operator or family. Sales are good and business is profitable. An opportunity to join a successful Canadian Franchise restaurant chain. This is a Franchise that prides itself for serving healthy meals, breakfast & lunch. Hours of Operation: 6:00 a.m. to 3:00 p.m. This restaurant is for sale at a portion of the price of opening a new one. Go in and start making money from day 1. Training available for the suceessful Buyer. (id:50886)
Coldwell Banker Sarazen Realty
415 - 1410 Dupont Street
Toronto, Ontario
Bright. Spacious. Unique. Urban Loft Living At Its Best In The Heart Of The Junction. Welcome To A Truly Exceptional Loft That Perfectly Blends Function, Comfort, And Modern Design Right In One Of Torontos Most Vibrant Neighbourhoods. This Sun-Filled, One-Of-A-Kind Home Features Soaring Vaulted Ceilings, Exposed Ductwork, And A Skylight That Bathes The Space In Natural Light From Above. Airy And Expansive, The Open-Concept Living And Dining Area Flows Effortlessly, Creating The Ideal Backdrop For Entertaining Or Unwinding. Floor-To-Ceiling Glass Doors And Skylight Enhance The Bright, Contemporary Feel, While The Private South-FacingTerrace Offers A Quiet Retreat With No Neighbours Above Perfect For Morning Yoga, A Mid-Afternoon Coffee, Or Cocktails Under The Stars. The Generously Sized Bedroom Includes A Large Walk-In Closet, Providing Both Comfort And Exceptional Storage. Set In A Quiet, Pet-Friendly Building With Low Maintenance Fees, This Unit Also Boasts Unmatched Convenience. Enjoy Premium Amenities Right On Your Floor, Including A Fully Equipped Gym, Yoga Studio, PartyRoom, Billiards Lounge, And Theatre. The Building Also Features A Rooftop Garden, Concierge Service, Visitor Parking, And Direct Access To Food Basics, Shoppers Drug Mart, And TTC Transit Right Outside Your Door With Bloor West, Parks, Pubs, Restaurants, And Trendy Junction Boutiques Just Steps Away, This Is More Than A Home Its A Lifestyle. (id:50886)
Sage Real Estate Limited
1352 Nocturne Court
Mississauga, Ontario
Build onto an existing masterpiece to create your custom-built architectural marvel, that redefines modern luxury with its unique ships anchor footprint, seamlessly blending bold design, refined interiors, and an elevated lifestyle. Designed for exceptional living and entertaining, this 2.5-story residence offers six bedrooms, seven bathrooms, and an exquisite balance of innovation and sophistication. From the moment you arrive, the homes distinctive exterior and contemporary aesthetic captivate with clean lines, expansive glass elements, and a commanding presence. A sprawling three-car garage complete with electric car chargers ensures convenience, while the meticulously designed outdoor kitchen transforms the backyard into a culinary and entertaining haven. Inside, soaring 10-ft ceilings on the main and upper levels enhance the grandeur, while the lower-level family room with heated floors and 9-ft ceilings creates a warm, inviting retreat. The primary oasis bedroom is a true sanctuary, featuring a private terrace and a full walk-in dressing room, offering both tranquility and indulgence. A luxurious guest suite with a private kitchenette provides a refined retreat for visitors. At the heart of the home is the Nordic spa-inspired bathroom, designed for ultimate relaxation with a steam shower, built-in stone sink, and heated floors, creating an immersive wellness experience. Every detail of this residence reflects thoughtful craftsmanship and unparalleled design, making it a one-of-a-kind statement home that seamlessly merges function, elegance,and architectural artistry. ** Room Dimensions & measurements are approximate (id:50886)
RE/MAX Escarpment Realty Inc.
Lot 31 Grann Drive
Shuniah On, Ontario
One of kind waterfront lot, only 45 minutes from town on beautiful Black Bay Lake Superior. Sitting on 1.95 acres this vacant lot offers new driveway into property, as well as an area that has been cleared and filled by Seller to build right away. The property offers some protection from the island in front and offers world class fishing, beautiful sunrises and year round access so close to town. HST is applicable on sale. See attached hydro easement information. HST applicable on the sale. (id:50886)
Royal LePage Lannon Realty
301 - 173 Eighth Street
Collingwood, Ontario
This beautifully updated 1-bedroom condo in Collingwood is a must-see! Featuring an open-concept layout, an entertainer's kitchen with island and pantry, spacious living/dining areas, and a balcony with seasonal views. Engineered wood flooring and stylish designer touches throughout. With a diligent tenant willing to stay or leave, its perfect for first-time buyers or investors. There is no elevator in the building. Close to schools, shopping, beaches, ski resorts, and golf courses, this open move-in ready gem is ideally located in the heart of Collingwood! (id:50886)
Ipro Realty Ltd


