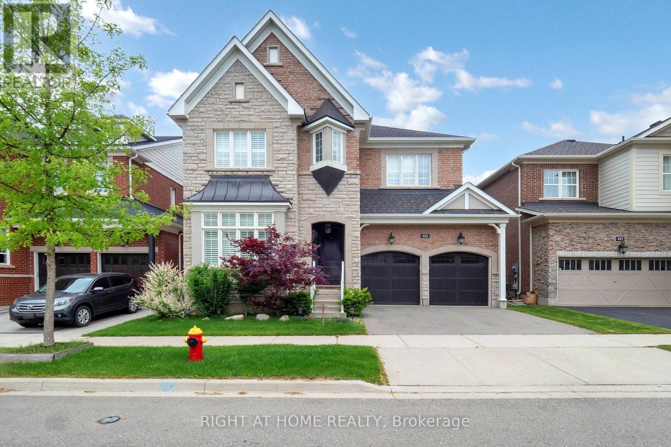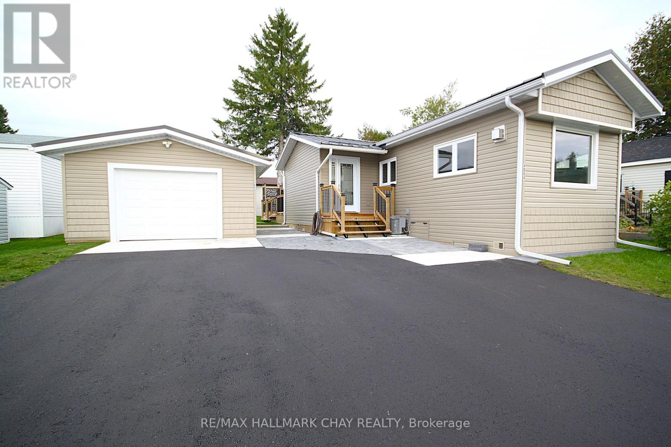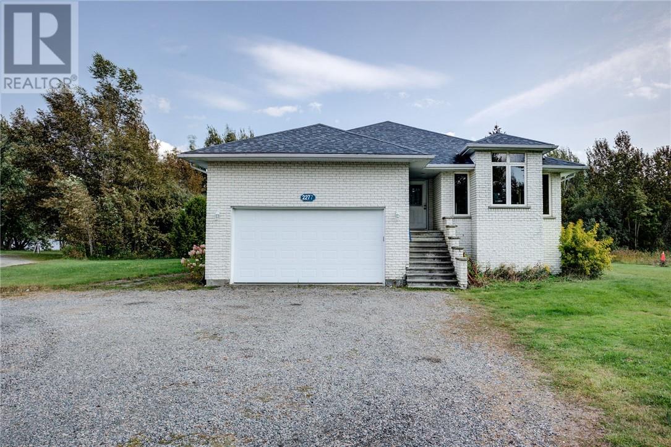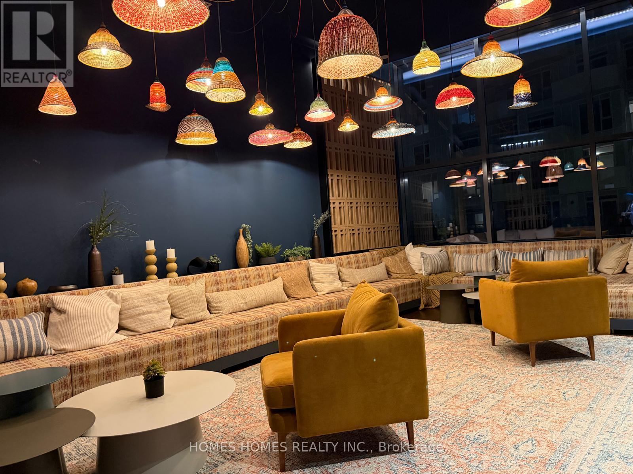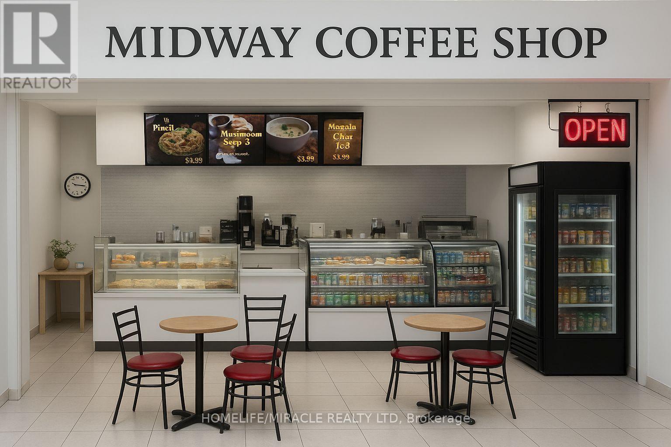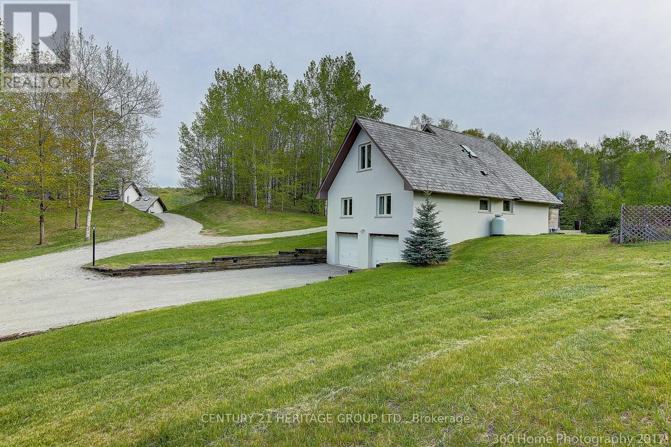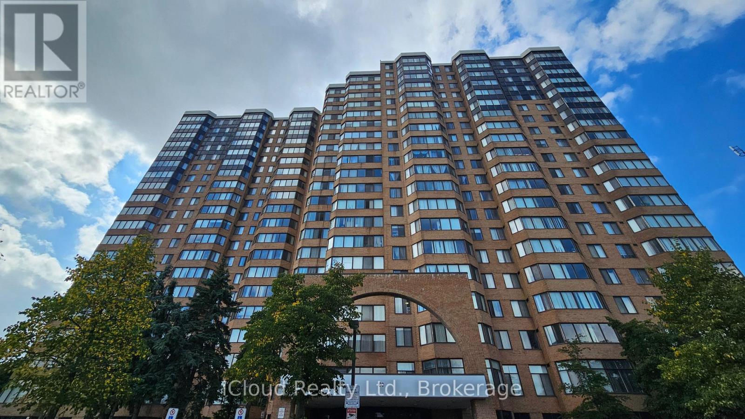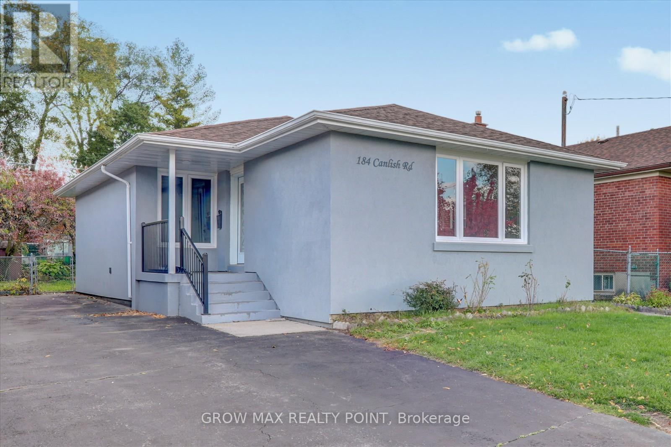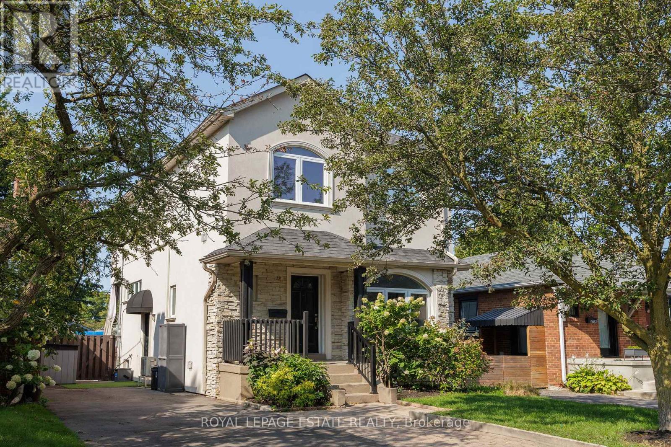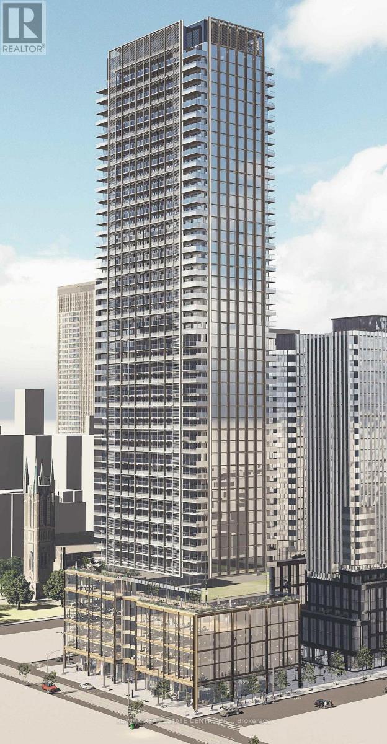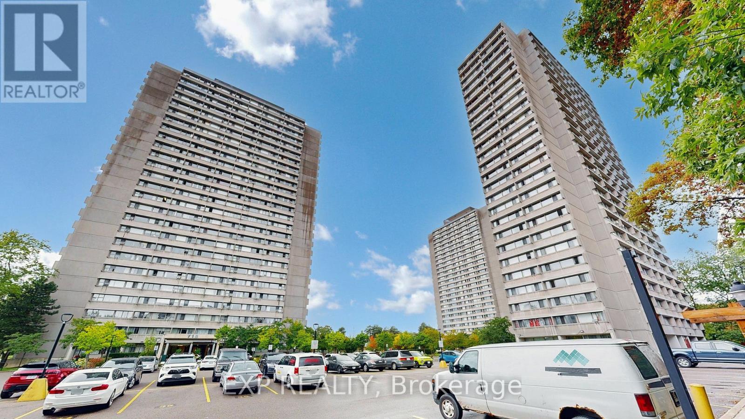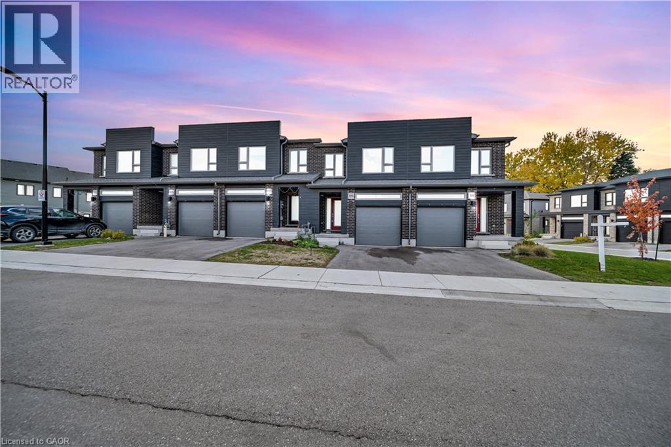421 Ginger Gate N
Oakville, Ontario
Welcome to your dream home in the heart of Rural Oakville, a truly exceptional 45-ft detached residence offering 3,556 sq ft of refined luxury on a quiet, family-friendly street in a well-established neighborhood. Thoughtfully designed and impeccably finished, this home features 4 generously sized bedrooms, 4.5 modern bathrooms, and over $200,000 in premium upgrades that enhance both style and function. Soaring 10-ft ceilings on the main floor and 9-ft ceilings on the second create a bright and open atmosphere, complemented by smooth ceilings, upgraded 8-ft doors, elegant pot lights, and designer light fixtures throughout. At the heart of the home is a gourmet chefs kitchen straight from the builders model complete with high-end built-in appliances, stylish cabinetry, and premium finishes, making it perfect for both everyday living and entertaining. The family room is a warm and inviting space featuring a beautifully designed fireplace and stunning waffle ceiling detail. Upstairs, the expansive primary suite offers a tranquil retreat with a luxurious 5-piece ensuite bath and spacious his & hers walk-in closets. Three additional bedrooms each have access to full bathrooms, along with a large upper-level loft and convenient second-floor laundry room for added functionality. Outside, you'll enjoy being just moments from parks, top-rated schools, shopping centers, and all the amenities Oakville has to offer. This is more than just a home. Its a lifestyle of comfort, elegance, and convenience. (id:50886)
Right At Home Realty
4064 Ash Crescent
Severn, Ontario
WOW! NEW, NEW, & MORE NEW! Completely renovated or rebuilt inside and out. This move in ready 2 bedroom 2 bathroom home has been recreated just for you to enjoy for many years to come. Excellent layout provides a walkout to large private deck off primary bedroom, bonus office with closet and attached 1/2 bath, large foyer with coat closet, covered porch, open concept kitchen with cozy gas fireplace. Too many upgrades to list...featuring all NEW in 2024/25; steel roofs on all 3 buildings, siding, soffit, fascia, troughs, exterior lighting, huge new asphalt driveway, paver stone, all new windows, and new exterior doors, new decks, upgraded insulation, new drywall, all new flooring, totally new bathroom, 5 brand new appliances, new kitchen, new central air unit, all interior trim & doors, and paint, new pot lighting and light fixtures, and much much more! Walk out to large private deck. Pride of ownership and attention to details abound. Garage was taken down to foundation and rebuilt with new framing, insulated walls and doors, windows, garage door opener, and hydro. Amazing opportunity. Located close to Orillia and major amenities. Land lease fee includes road maintenance, garbage removal. Monthly fee inclusive of Taxes 30.00 , Water 33.00, and lease fee = 538.00 total. (id:50886)
RE/MAX Hallmark Chay Realty
2277 Fire Route P
Azilda, Ontario
Gorgeous waterfront home tucked away on 4.5 acres of property on Whitewater lake. Lots of room to move around this big property completely level right to the waterfront. Walk into the all brick bungalow to the formal living and dining room, next to the modern kitchen with granite countertops and all appliances included. The kitchen blends into the large family room with a walkout to the back deck and beautiful views of the lake. Full renovated bathroom with two big bedrooms on the main floor, including the primary suite with great views, an ensuite and walk in closet. Convenient main floor laundry finishes off the main floor. Head down stairs to the newly renovated lower level with a big rec room, four bedrooms and a full bathroom. The lower level has a separate walk out as well, great for coming in from the lake or to set up an in-law suite. Attached double garage and a huge detached double garage to store all of your toys and vehicles. There is an amazing swim/spa room to enjoy all four seasons as well. A rare find indeed, don't miss out! (id:50886)
RE/MAX Crown Realty (1989) Inc.
2105 - 474 Caldari Road
Vaughan, Ontario
## Stunning 2 Bed Suite at Abeja Tower 2 - The Epitome of Luxury Living!Welcome to your beautiful, brand-new home in the highly sought-after **Abeja Tower 2** community. This spacious and bright **2-bedroom residence** boasts a modern, functional layout perfect for contemporary living.### With Wonderland views from the balcony. Suite & Building Highlights* Enjoy high-end, luxurious finishes throughout the suite.* The sleek kitchen features **brand-new stainless steel appliances**, offering both style and functionality for the home chef.* Experience **unrivaled luxury living** with access to premium building amenities, which typically include a **state-of-the-art fitness centre**, relaxing **spa facilities**, and an elegant **party/event room** for entertaining guests, Movie theatre, Lounge, Deck patio, Yoga room, Gym.---### Prime Location & Connectivity* A prime Vaughan location that offers **unparalleled accessibility**.* Just **steps away from world-class shopping** at **Vaughan Mills**.* Minutes to **Cortellucci Vaughan Hospital** and the **Vaughan Metropolitan Centre (VMC)**.* Commuting is a breeze with **easy access to Highway 400**, connecting you quickly to the GTA.Experience the perfect combination of **luxury living, modern design, and supreme convenience** at Abeja Tower 2! (id:50886)
Homes Homes Realty Inc.
G11 - 2340 Dundas Street W
Toronto, Ontario
LOCATION, LOCATION, LOCATION! PRICED TO SELL! A rare opportunity to acquire a turn-key, easy-to-run coffee shop at the corner of the Dundas & Bloor intersection, right across from the Dundas West Subway Station. Excellent, high-traffic location! A well-established coffee shop with approximately 30 years of successful operation, as per the sellers. Situated on the ground floor of a mixed-use building with 3 commercial floors and over 1,000 residential rental units across two towers above, it offers an abundance of opportunities to further grow this thriving business.With no franchise or royalty fees and 4.5 years left on the current lease plus a 5-year option, you can enjoy peace of mind while building even greater success. The current owner has not subscribed to any delivery apps, providing an immediate opportunity to increase sales significantly. Training will be provided, and it is easy to learn and operate. This is a very busy area with constant subway and streetcar traffic, along with many surrounding stores that attract steady footfall. Banks, Dollarama, Toronto Public Health, Sault & ICT Kikkawa Colleges, entrances to 2nd & 3rd floor offices, plus other shops and a gymnastics center on the same level all contribute to heavy daily traffic. You just need to promote the business and grow your customer base-lots of potential here!Nearby area amenities include grocery stores, a high school, GO Transit Station, and the UP/GO Bloor Street stop (connecting Union Station to the Airport) to the east, making it highly accessible. With Rider and Walker Scores of 99 and 97 respectively, this is truly a paradise for commuters and pedestrians-you don't even need a car to get around. Don't miss your chance-get it before it's gone! Opportunities like this don't come around often! (id:50886)
Homelife/miracle Realty Ltd
4175 17th Side Road
King, Ontario
For Rent - Hidden Gem in King City Beyond the gates and up a private winding driveway lies a hidden gem in King City. Surrounded by nature's best, this beautifully remodeled luxury custom home sits on 25.23 acres overlooking the rolling hills of Happy Valley.Featuring 2+1 bedrooms, this home offers a bright, open-concept layout with breathtaking four-season countryside views. Enjoy a spacious living and dining area with a wood-burning fireplace, a large family-sized kitchen with a walk-out to the deck, and a main floor primary suite. The second bedroom, loft space, and finished basement provide flexibility for guests, a home office, or recreation.A 2-car garage and ample outdoor space complete this tranquil retreat. Perfect for those seeking peace, privacy, and the beauty of nature-all within minutes of King City's conveniences. (id:50886)
Century 21 Heritage Group Ltd.
1507 - 80 Alton Towers Circle
Toronto, Ontario
Freshly painted large Unit with 2 bedrooms, 2 full bathrooms, and a Den that can be used as a room or an office! Residents can enjoy a range of amenities including a swimming pool, exercise room, tennis court & more. Conveniently located within walking distance to Milliken Center, this rental includes all utilities and parking and is steps away from the TTC, shopping, parks, and more! New immigrants are welcome. (id:50886)
Icloud Realty Ltd.
184 Canlish Road N
Toronto, Ontario
Welcome to 184 Canlish Rd. A Turnkey Investment & Family Home in Desirable Dorset Park ! This beautifully renovated, well maintained detached bungalow offers incredible versatility with 3+3 bedrooms, 1+1 kitchens, and a separate entrance; perfect for extended families or rental income. Enjoy confirmed rental earnings of $2,800/month, making this a smart buy whether you're a first time homebuyer or a seasoned investor. Key Features: Modern, almost new kitchen with sleek finishes, Updated windows bringing in natural light, Stylish flooring throughout, Private driveway. Family friendly Dorset Park neighborhood, Steps to parks, top rated schools, shopping & dining. Costco just 1 minute away, Easy access to Hwy 401 only 5 mins. Don't miss your chance to own this versatile gem. Ideal for living, renting, or both. (id:50886)
Grow Max Realty Point
32 Manderley Drive
Toronto, Ontario
Welcome To Spacious And Stunning Birchcliff! Exceptional Quality And Attention To Detail Throughout With Crown Mouldings, An Elegant Kitchen Featuring Granite Countertops, Centre Island, And Stainless Steel Appliances, And Eco-friendly Bamboo Floors. Main Floor 2-piece Powder Room, Decadent 5-piece Master Ensuite With Victorian style Clawfoot Tub, 2 Skylights, And Convenient 2nd-floor Laundry. Legal Basement Apartment With Heated Floors, Full Kitchen, And Laundry Provides Rental Income or Use As A Private Office. Investor Opportunity! Enjoy A Huge, Well-treed, Fully Fenced Yard. Close To French Immersion Birchcliff PS And All Amenities. Don't Miss This Amazing Opportunity In A Coveted Neighbourhood! (id:50886)
Royal LePage Estate Realty
4612 - 88 Queen Street E
Toronto, Ontario
Is a stunning, very bright, open-concept, never been lived-in, state-of -the-art, turn-key 1 bedrm+1 Den/2 Washrm, 628 sq ft. upper level condo unit located on the 46th floor within the boundaries of the Church/Yonge Corridor with a plethora of amenities such as boutique restaurants, shops, fitness centres, grocery stores, pub. transit, TTC, subways, nightlife, Moss Park, TMU, St. Lawrence Market and the list goes on and on and on. Obviously, no car needed so no parking is available and no locker, but the building itself boasts outdoor "infinity pool", jacuzzi, cabanas, lounges, co-working space, theatre, fitness centre, party rooms, guest rooms, security, etc. This unit currently sits vacant and is available for lease immediately. Instantly, level up your popularity amongst friends and acquaintances alike with this lavish, social and very poshy condo unit in the heart of the city. ***Heat, High Speed Internet and Water are included in rent. (id:50886)
RE/MAX Real Estate Centre Inc.
2204 - 715 Don Mills Road
Toronto, Ontario
WOW SUN-FILLED 22ND FLOOR CONDO WITH BREATHTAKING COURTYARD AND CITY VIEWS! BEAUTIFULLY RENOVATED UNIT FEATURING A MODERN KITCHEN WITH STAINLESS STEEL APPLIANCES, A LARGE DINING AREA PERFECT FOR ENTERTAINING, A SPACIOUS MASTER BEDROOM, UPDATED BATHROOM, AND AMPLE STORAGE WITH POTENTIAL FOR IN-UNIT LAUNDRY. CONDO FEES INCLUDE HEAT, HYDRO, WATER, CABLE, AND HIGH-SPEED INTERNET, AN INCREDIBLE VALUE. ENJOY RESORT-STYLE AMENITIES INCLUDING INDOOR POOL, GYM, SAUNA, PARTY ROOM, LAUNDRY, VISITOR PARKING, AND A NEW RECREATION CENTRE SURROUNDED BY PARK-LIKE COURTYARDS. PARKING AND LOCKER INCLUDED WITH UNDERGROUND ACCESS FOR CONVENIENCE. PRIME LOCATION STEPS TO TTC, NEW METROLINX LRT, SCHOOLS, LIBRARIES, PLACES OF WORSHIP, SHOPPING CENTRES, COSTCO, AGA KHAN MUSEUM, SHOPS AT DON MILLS, AND MINUTES TO DVP, HWY 401, AND DOWNTOWN TORONTO. WELL-MANAGED BUILDING WITH PRIDE OF OWNERSHIP THROUGHOUT, LOWEST PRICE, HIGHEST POTENTIAL, AND A MUST-SEE OPPORTUNITY! (id:50886)
Exp Realty
109 Pony Way
Kitchener, Ontario
Kitchener's most sought after neighbourhood. Welcome to 109 Pony Way – a beautifully upgraded, just under 3-year-old freehold townhouse located in one of Kitchener’s most sought-after family neighbourhoods. This home blends modern design, thoughtful upgrades and everyday functionality perfectly. Top Reasons You will Love This Home: 1.OPEN-CONCEPT MAIN FLOOR – Bright living & dining area with a modern layout, pot lights and convenient powder room. 2.UPGRADED KITCHEN – Extended cabinetry for extra storage, sleek finishes and a design that flows beautifully for family life or entertaining.3.NEW FENCING RULE – Now allows you to install your own private fence and create a fully enclosed backyard space for extra privacy and enjoyment. 4.PRIVATE DECK – Perfect for summer BBQs or morning coffee with peaceful surroundings.4.NEW FENCING RULE – Now allows you to install your own private fence and create a fully enclosed backyard space for extra privacy and enjoyment. 5.SPACIOUS BEDROOMS – Three large bedrooms + two full baths, including a luxurious primary suite with walk-in closet & ensuite. 6.MODERN FINISHES THROUGHOUT – Stylish upgraded railing extending to the laundry room, adding openness and sophistication. 7.CONVENIENT SECOND-FLOOR LAUNDRY – Smart design for modern family living. 8.LOCATION THAT STANDS OUT – Steps to schools, parks, community centre and transit routes in the heart of Huron Park. (id:50886)
RE/MAX Twin City Realty Inc.

