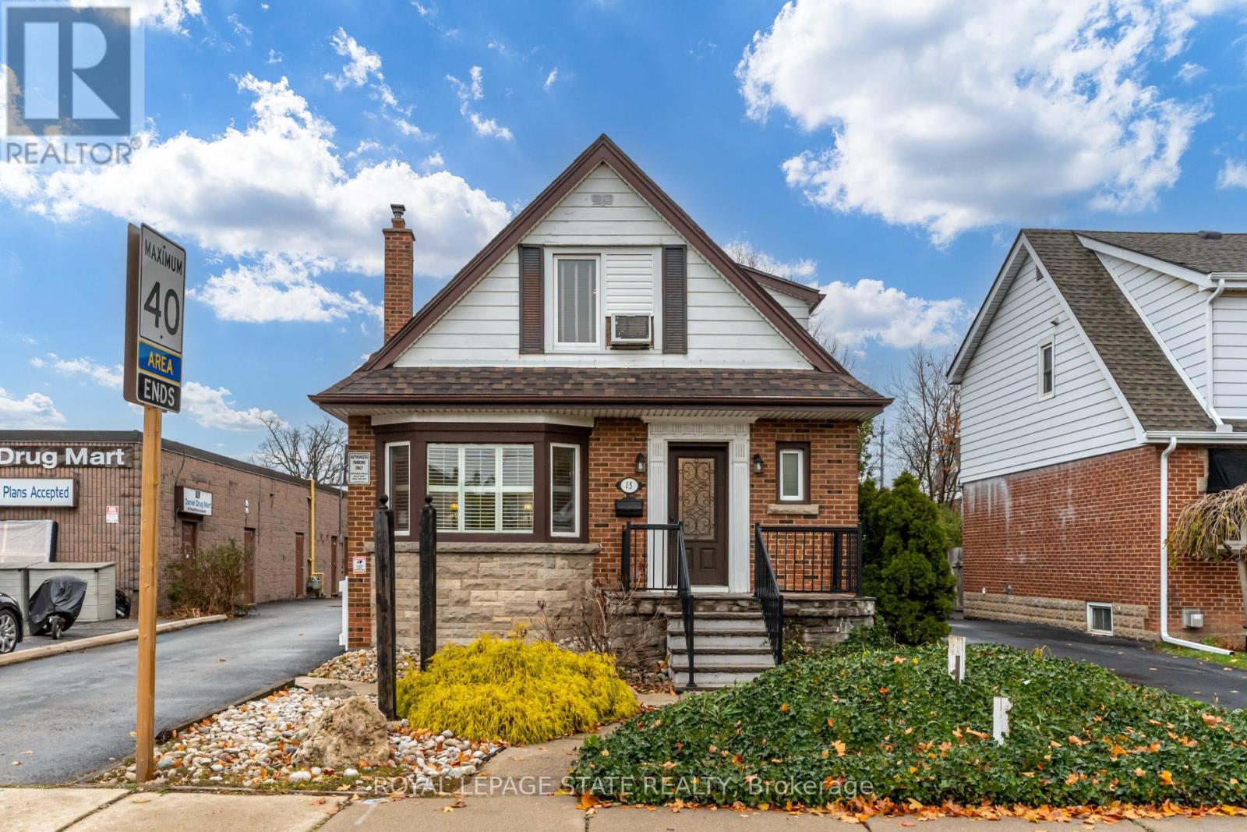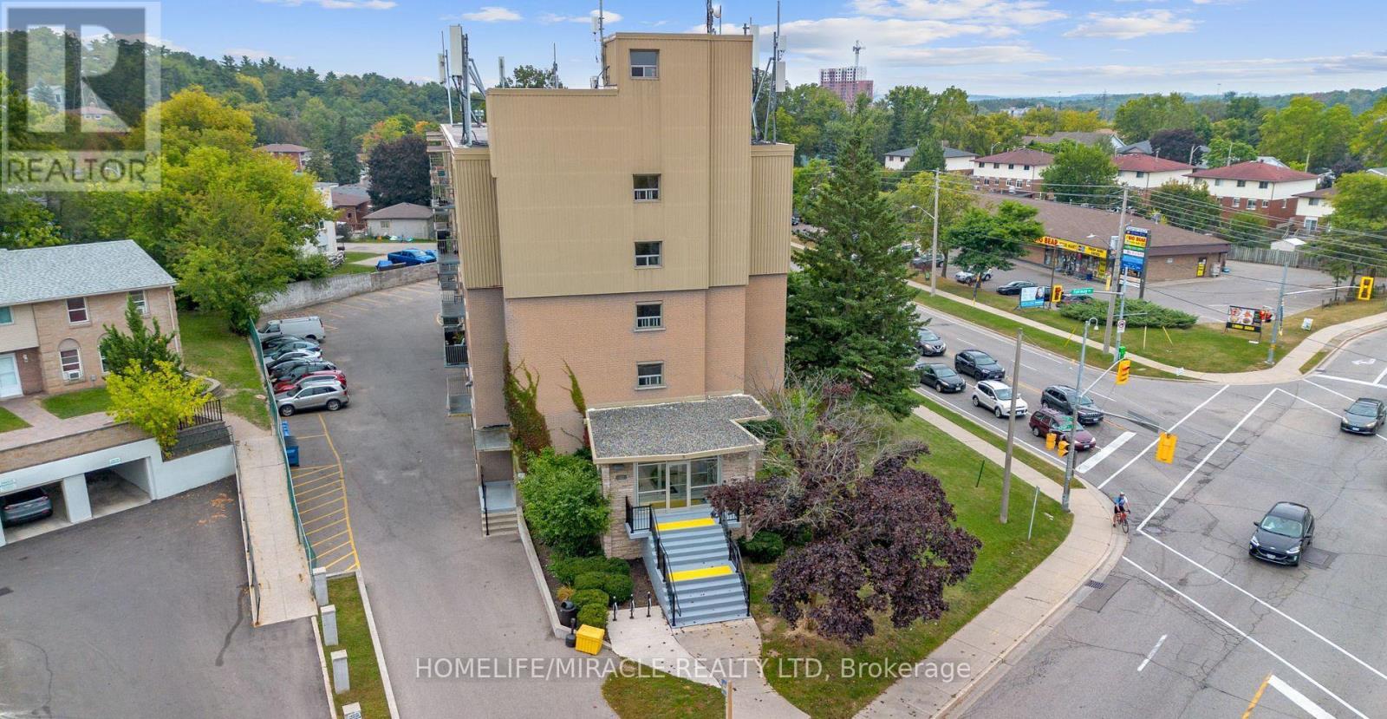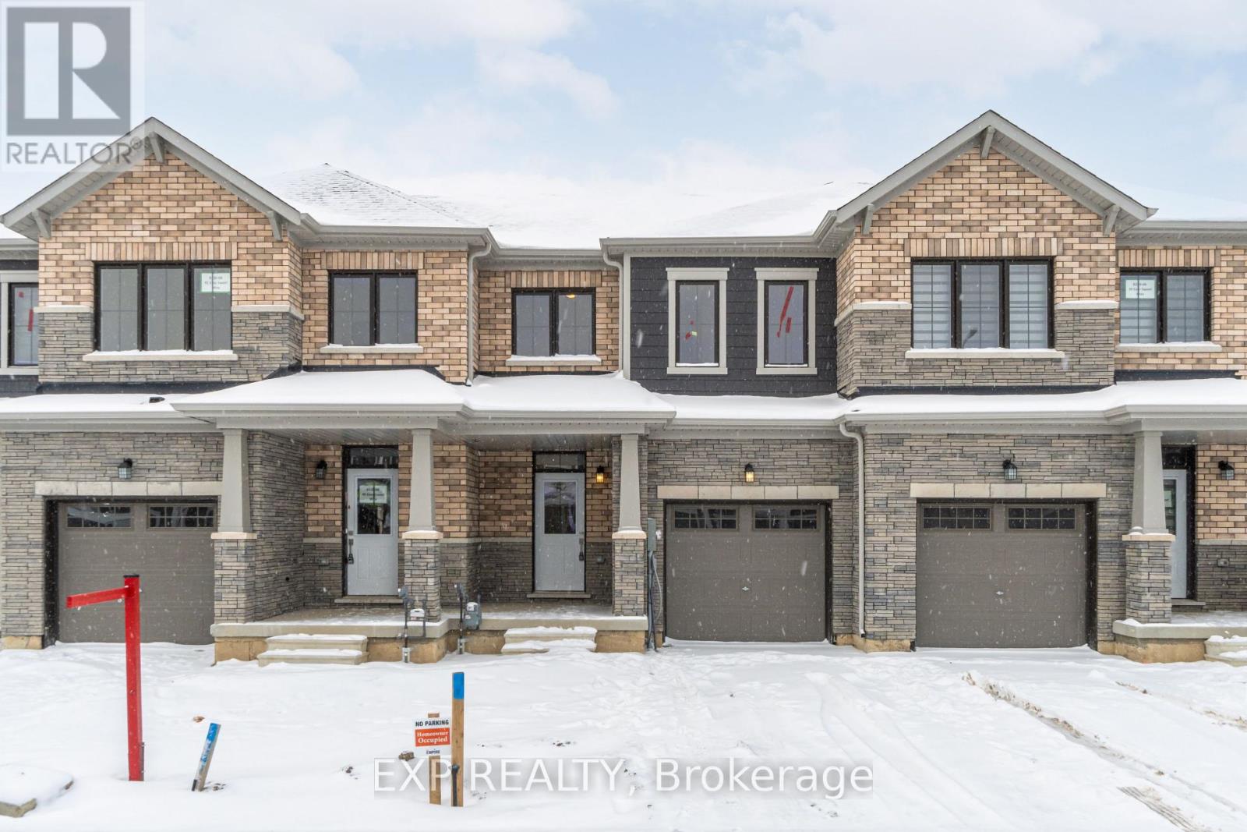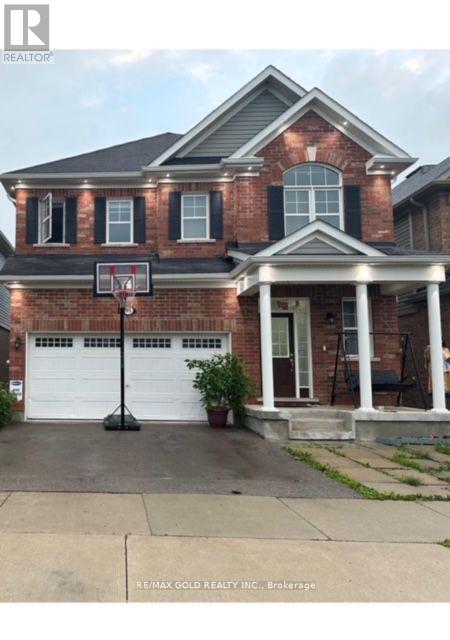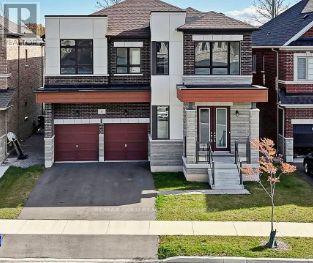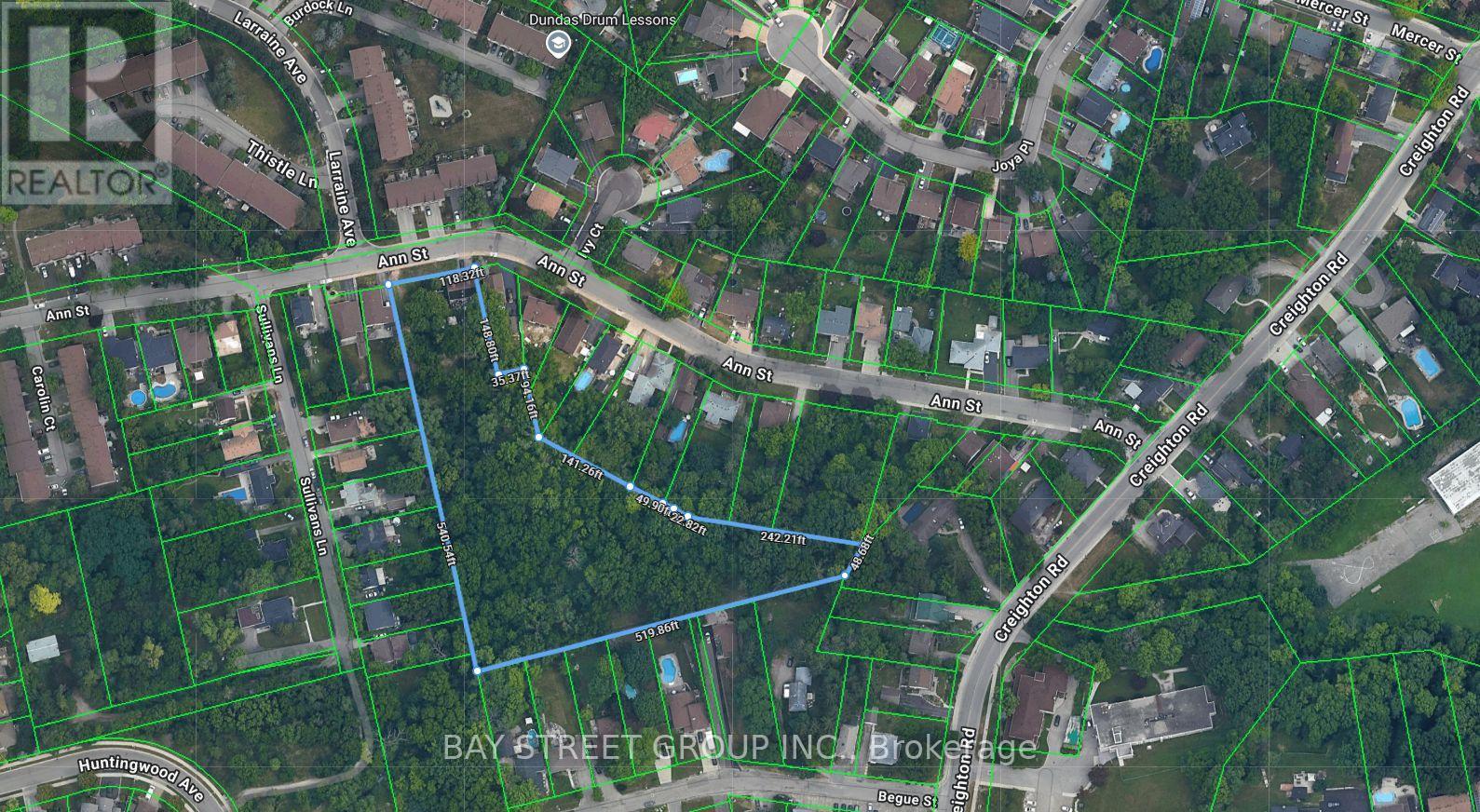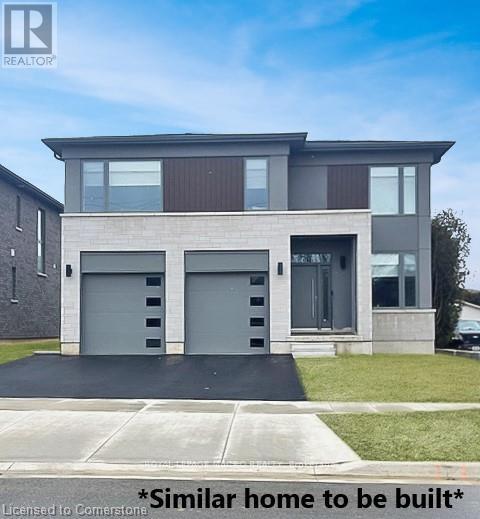15 Empress Avenue
Hamilton, Ontario
This is a great opportunity to own a home that you can live in and either lease the main floor to a professional business while you enjoy 2 floors as your home, or use the main floor for your own business. This is a different kind of ownership that has more upfront cost, but the payoff could be huge in future by having a home and business in one building, or allowing a professional business tenant to help pay down the mortgage. This property has the best of both worlds being on the edge of commercial Upper James St and the edge of a great residential area with large Bruce Park just down the street. The down payment is higher at 35% - 50% and because it is mixed-use residential/commercial and HST is applied to the purchase price. These costs are the "cost of doing business" for this kind of investment home/business and ownership. Current owners ran a professional business in the home for over a decade, and, as such, the property has been well cared for. Previous ownership used the home as alive/work environment whereby the main floor was a doctor's office and the owner lived on the 2nd and lower level. Great location just off of Upper James St on Hamilton mountain, commercial zoning, could be live/work or a mixed commercial/residential, buy and hold opportunity for investors. New roof (shingles and plywood) November 2023. Freshly painted throughout. Updates in 2nd floor bathroom August 2024 (tub added and sink replaced) and kitchen includes eat-at counter station, stove added, light fixture replaced, and new fridge August 2024.) (id:50886)
Royal LePage State Realty
206 - 283 Fairway Road N
Kitchener, Ontario
This centrally located, low-maintenance condo is ready to become your next home. Situated in a prime spot with easy access to major highways, including the 401, shopping centers, bus routes, regional malls, skiing, and more, convenience is at your door step. Offering affordable living, this charming 2-bedroom, 4 Piece Washroom unit includes utilities like heat, hydro, and water within the condo fees. The unit is carpet-free and well-maintained, featuring a balcony and a striking brick veneer accent wall an eye-catching centerpiece for entertaining or enjoying a cozy night in. Storage is no issue, with plenty of closets throughout the unit providing ample space for your belongings. A designated parking spot is included, and visitor parking is available for guests. With its unbeatable location and effortless lifestyle, this condo has everything you need. Don't miss out on the opportunity to make this your home! (id:50886)
Homelife/miracle Realty Ltd
507 - 15 Wellington Street S
Kitchener, Ontario
Experience luxury and convenience in this 5th-floor unit at Station Park. Featuring a tiled tub/shower with ensuite access, a modern color palette, and a sleek European-style kitchen with quartz countertops and stainless steel appliances, this space is designed for comfort. Located steps from downtown Kitchener, LRT, Google, Grand River Hospital, and GO Train Station, this condo offers unbeatable accessibility. Enjoy top-tier amenities, including a bowling alley, lounge, swim spa, hot tub, gym, yoga/Pilates studio, dog wash station, outdoor terrace with BBQs, and concierge service. (id:50886)
Homelife Landmark Realty Inc.
41 Ever Sweet Way
Thorold, Ontario
Welcome to 41 Ever Sweet Way, Thorold. Located in Thorold's desirable Rolling Meadows community, this stunning 3-bedroom, 3-bathroom townhome offers comfort, convenience, and style. The bright, open-concept main floor features a spacious family room and a well-appointed kitchen with pantry access that connects to the attached garage perfect for busy households. Upstairs, the primary bedroom boasts a walk-in closet and ensuite bathroom, creating a peaceful retreat. Two additional bedrooms provide ample space for family or guests, with a second full bathroom completing the upper level. The full, unfinished basement offers excellent storage or potential for additional living space. This home includes central air conditioning, forced air heating, and two parking spaces (one in the garage and one in the driveway), ensuring year-round comfort and practicality. Situated near reputable schools such as Ontario Public School, Thorold Secondary School, and Prince Philip French Immersion PS, this home is ideal for families. Enjoy nearby parks like Allanburg Community Centre & Park and McAdam Park, while golf enthusiasts can visit Niagara Falls Golf Club just minutes away. Convenient access to Lundys Lane, Barker Parkway, and major highways makes commuting easy, with Niagara Falls world-class attractions only a short drive away. Essential services, including hospitals, fire stations, and police facilities, are all close by for added peace of mind. With its smart design, excellent location, and family-friendly amenities, 41 Ever Sweet Way offers the perfect place to call home. Book your showing today! (id:50886)
Exp Realty
12 Becker Street
Brant, Ontario
FRONTING ON PARK IN A SOUGHT AFTER COMMUNITY WITH 6+ BEDROOMS & 4 FULL BATHS This 3300 square foot home features the perfect layout for growing families. The main level impresses with a separate entrance to the basement, 9' ceilings, transom windows throughout providing plenty of natural light, carpet free with vinyl laminate flooring, separate living room, formal dining room, an office that can also be used as an additional 5th bedroom with an adjacent 3 pc bathroom including a shower, kitchen with a corner walk-in pantry including extended upgraded cabinetry, large island with quartz countertops open to the great room. The oak hardwood staircase, a primary bedroom with a stunning 4pc ensuite and a very large walk-in closet. One bedroom with semi-private full bathroom, a shared bath for the two bedrooms, There is only one bedroom with no direct access to the bathroom and a large laundry room completes this level. The basement has endless opportunities with higher ceilings, upgraded larger windows, a 3pc rough-in for a future bath, and the separate entrance. (id:50886)
RE/MAX Gold Realty Inc.
502 - 150 Charlton Avenue E
Hamilton, Ontario
Discover all that Hamilton has to offer in this two-bedroom unit at The Olympia, nestled in Hamilton's desirable Corktown. This charming 2-bedroom, 2-bathroom condo, just under 1000 sq ft of well-designed living space, makes it the perfect choice for first-time homebuyers or investors. Upgraded kitchen with quartz countertop, backsplash and plenty of cabinet space. Unmatched amenities are at your disposal, including an indoor pool, very well-equipped gym, soothing steam sauna, and a squash court for the fitness enthusiasts. Enjoy socializing in the billiard room or the party room, perfect for hosting. Condo fees cover building insurance, heat, water, and hydro, simplifying your living expenses. Located within walking distance to the trendy Augusta and James St S, the GO Station, and Hospital, this property positions you at the heart of the action. Don't miss this opportunity to acquire this incredible affordable property and make it your own! (id:50886)
RE/MAX Metropolis Realty
95 Wannamaker Crescent
Cambridge, Ontario
This detached, 2-storey single-family home offers approximately 2,500-2999 square feet of living space, perfect for families seeking comfort and style. The property boasts 4 bedrooms and 4 bathrooms, with central air conditioning, forced air heating, and a built-in garage for added convenience. Walk Out basement. The exterior is finished with brick, adding a touch of sophistication to the home. Prime Location: Situated in a desirable neighborhood in Cambridge, this home is close to schools, parks, and other amenities, making it an ideal choice for families. (id:50886)
RE/MAX Gold Realty Inc.
321 - 485 Thorold Road
Welland, Ontario
Welcome to Unit 321 at 485 Thorold Road in Welland. Accessible by elevator, this 2 bedroom, 1 bathroom apartment features new flooring throughout, mirrored sliding glass doors, over 800 square feet of living space with ample natural light and direct access to your private balcony. The open concept living space features a galley style kitchen and a separate dinning room, both of which are carpet free, and a large living room. Just down the hall you will find the primary bedroom, a secondary bedroom and the shared 4-piece washroom. Condo fees include heat, hydro and water. Great for students or retirees. One low monthly payment. This apartment is situated in a clean building and includes access to the party room as well as visitor parking for guests. Don't miss out on this property, book your showing today and call unit 321 home! (id:50886)
Royal LePage Macro Realty
76 Elstone Place
Hamilton, Ontario
Welcome to 76 Elstone place. This 5-bedroom 4 Washroom detached home with Ravine lot that sits in a desirable neighborhood. Upon entry into this sophisticated home, you'll be greeted with 10 feet ceilings that carry into the formal living room and dining room. Enjoy your morning in a beautiful kitchen with walkout to the deck. The open concept living room is filled with sunlight with a cozy fire place. As we walk up through wood staircase, we are greeted with a perfect Ensuite to unwind with double sinks and free-standing tub, as well as walk-in closet. Heading down to the 9ft ceiling basement, offering large costume windows is an incredible bonus. Turn your basement into perfect entertainment place, or even a personal gym with side entrance. It's a perfect place to start your new chapter! Side entrance from Builder (id:50886)
RE/MAX Gold Realty Inc.
59-61 Ann Street
Hamilton, Ontario
Attention developers, investors and builders! 3+ acre lands! in quiet Dundas! Existing house was extensively renovated. Walk up basement with separate entry. Severance was conditionally approved before (expired). Property being sold AS IS. Buyer and/or Buyers Agent to do their Due Diligence. (id:50886)
Bay Street Group Inc.
483 Klein Circle
Hamilton, Ontario
The Matriarch, an exquisite 2800 sqft. all-brick masterpiece, thoughtfully crafted for modern living. This luxurious home boasts 4 beds & 2.5 baths, with every inch designed to provide comfort & style. The open-concept main floor, where an abundance of windows invites natural light to pour in, creating a warm, welcoming atmosphere throughout . Looking to elevate your living experience optional upgrades are available at an additional cost, allowing you to tailor the home to your unique needs. These include adding a walk-in pantry, a 2nd floor laundry room, a separate side entrance, or a Jack & Jill bath & much more. These customizations provide the flexibility to make this your perfect family home. The lot, with a deeper-than-standard depth provides southern exposure, ensuring that your future backyard will be bathed in sunlight throughout the day while giving you the opportunity to design a tranquil outdoor oasis complete with rear covered porch (additional cost). (id:50886)
Royal LePage Macro Realty
1002 - 361 Quarter Town Line
Tillsonburg, Ontario
Your Search Ends Here! Luxurious, Modern, Meticulously Designed, 2 Year Old Stacked Townhouse With 2 Beds, 2.5 Baths & About 1,510 Square Feet Of Living Space With Lots Of Upgrades. This Condo Unit Has Very Low Maintenance Fee, Gourmet Kitchen, Quartz Counters, Custom Backsplash, Extra Large Cabinetry, Stainless Steel Appliances & So Much More. As You Enter The Unit, You'll Be Amazed With The High Ceiling, Perfect Lay-Out & The Obvious Huge Space; Open Concept Living & Dining With Elegant Laminate Floor, Walk Out To A Full-Sized Private Backyard & Access To Home From Garage. The Lower Level Is Homey With 2 Full Sized Bedrooms, Masters En-suite, Another Full Washroom, Extra Large Windows, En-suite Laundry & Lots Of Storage Space. Don't Miss This Elegant Home Close To Park, School, Shopping Areas & Highway 19. (id:50886)
Century 21 Millennium Inc.

