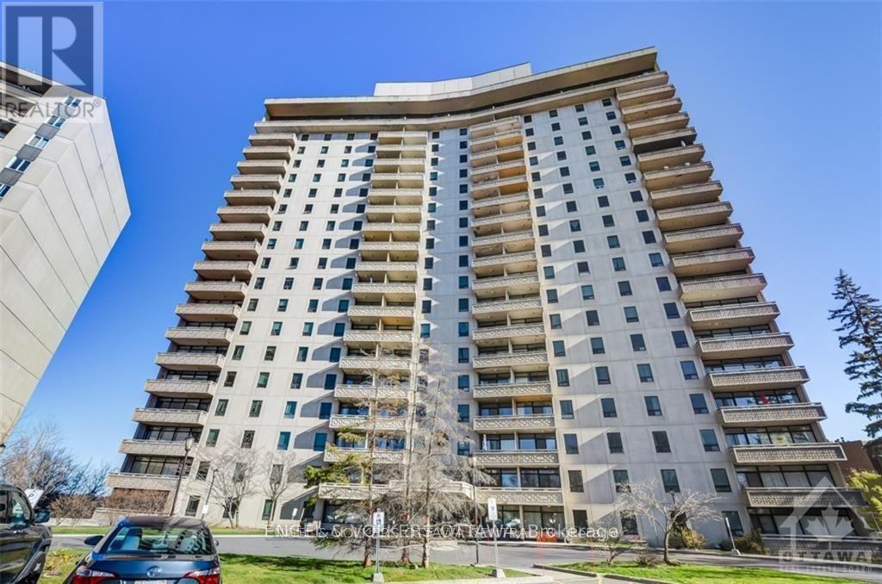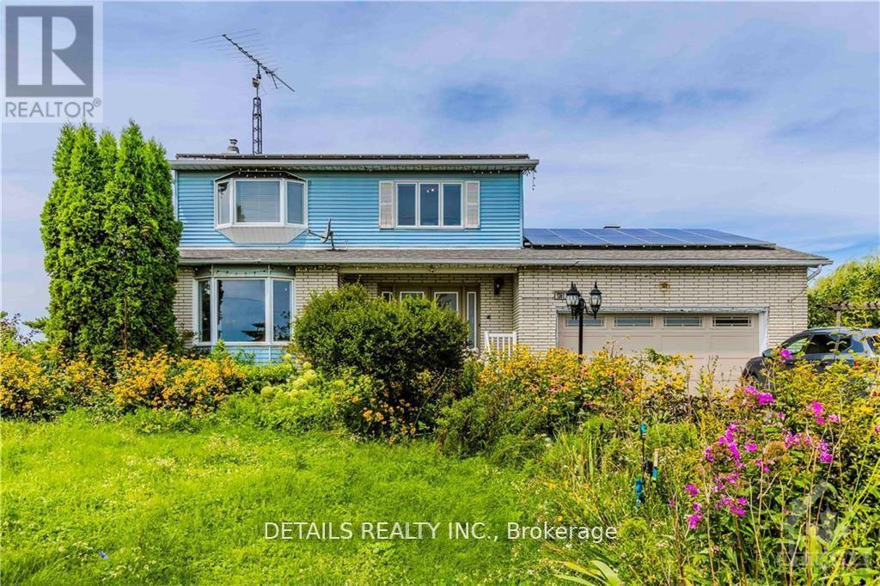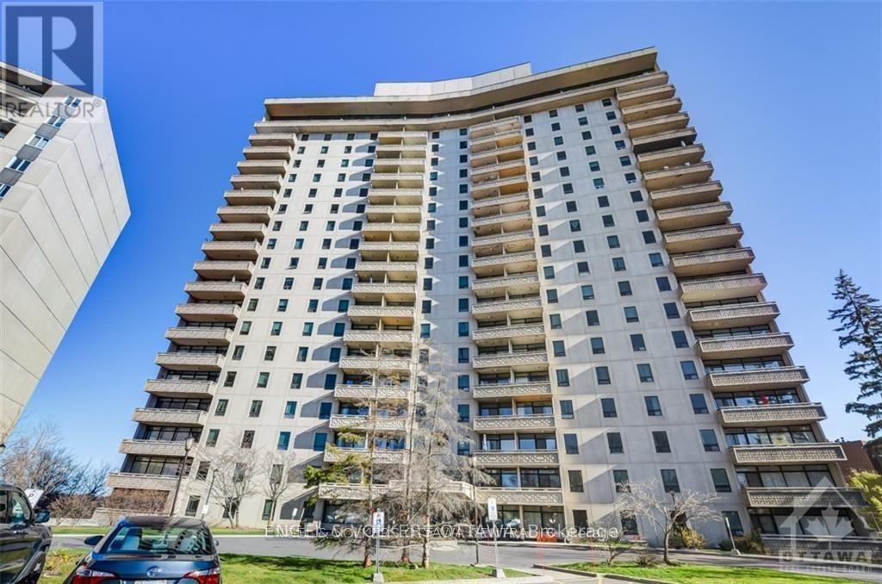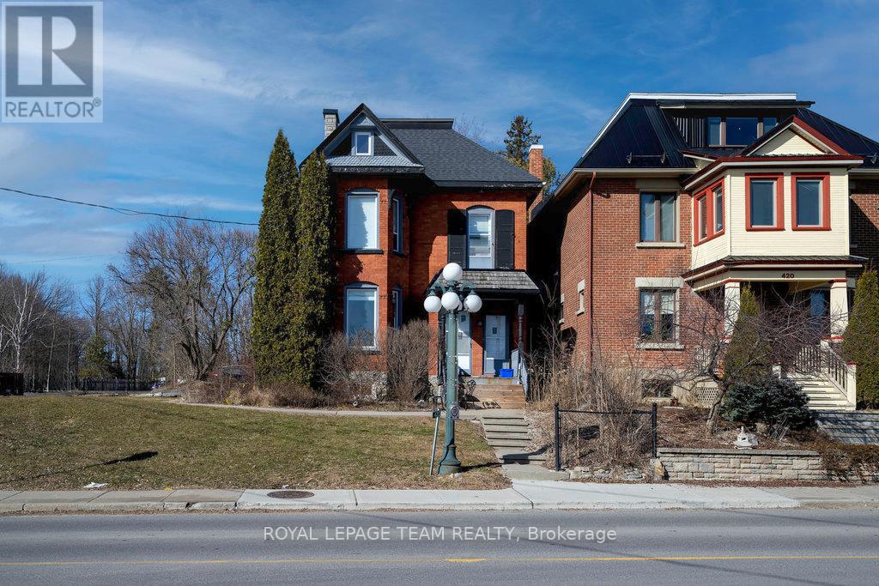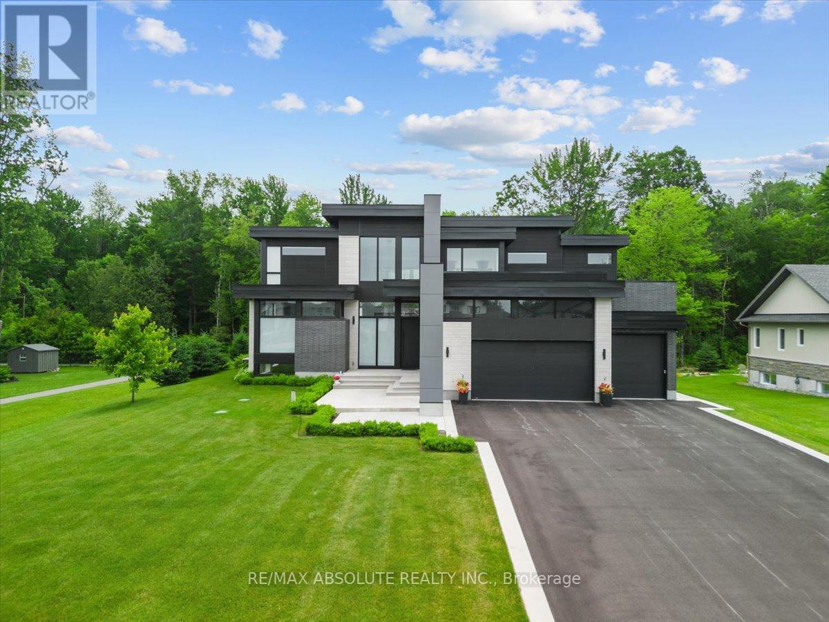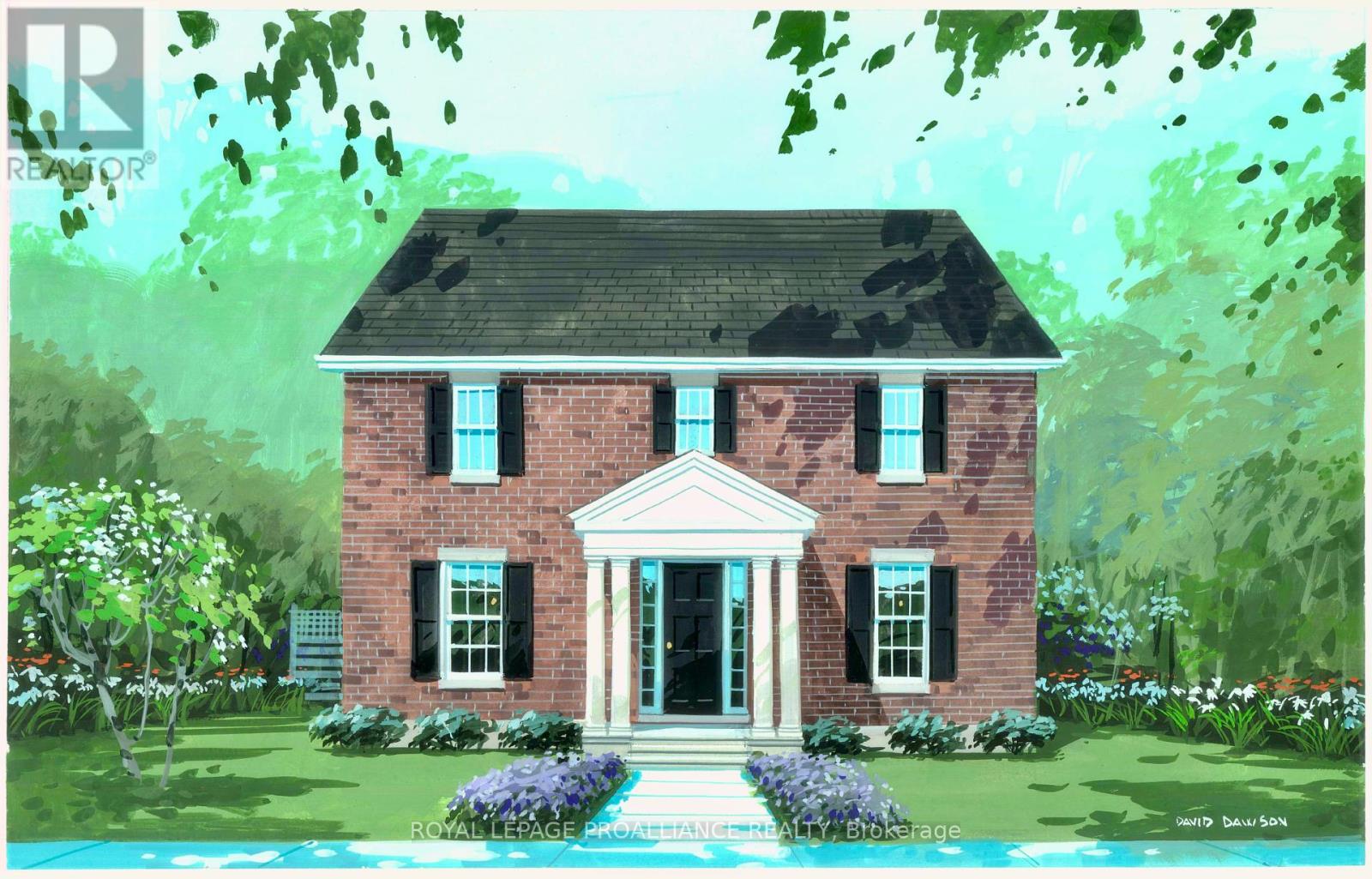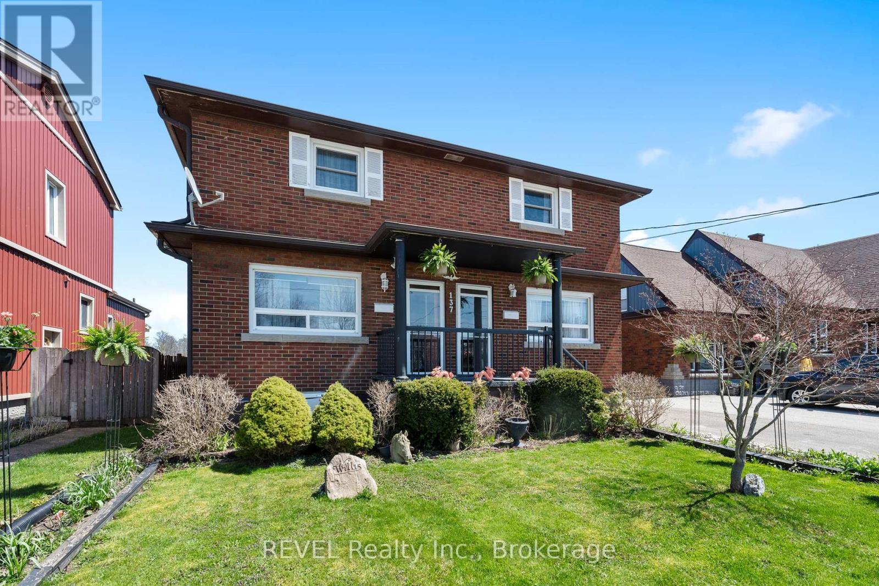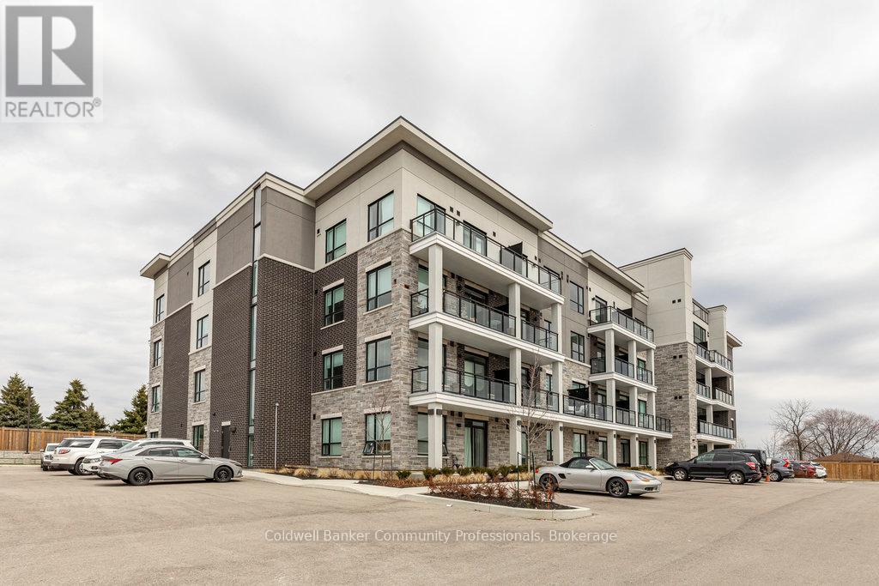1001 - 400 Stewart Street
Ottawa, Ontario
Welcome to 1001-400 Stewart Street, a breathtaking fully-renovated 3-bedroom apartment in the elegant Rio Vista building in Sandy Hill. This spacious unit offers a surprising amount of living space, and it feels more like a bungalow in the sky than an apartment. From the moment you walk in, you'll appreciate the grand entrance, the modern floors, the new kitchen and bathrooms, and the stunning views of the Rideau River. A truly rare offering, his unit provides the space and privacy normally reserved for freehold homes. Concierge service, a large indoor pool, and gym are only some of the amenities offered to tenants. To top it off, heat, hydro, and water are all included in the rent. (id:50886)
Engel & Volkers Ottawa
1361 Rte 500 Route
Russell, Ontario
Sitting on an almost one acre lot, this lovely 2 story detached home (with SEPERATE entrance to the basement from garage) offers you peace and tranquility of country life while it is only a few minutes drive to amenities like schools, stores, recreation facilities. Bright welcoming foyer leads you to spacious and airy open concept living and dining with gleaming hardwood floor on main floor, lrg bay window in LR brings in tons of sun lights. The kitchen features 2 tone cabinetries, plenty of counter and storage space, and center island, with adjacent breakfast area. Elegant hardwood staircase leads to the upper level, you will find large primary bdrm, the other 2 spacious bdrms (all with hardwood floor), and 5pc ensuite with double vanities. Family Room with fireplace, the Rec Rm (which can be used as the 4th bdrm) and a full bath at finished lower level provide your family with additional living space. (id:50886)
Details Realty Inc.
2301 - 400 Stewart Street
Ottawa, Ontario
Welcome to 2301-400 Stewart Street, a breathtaking fully-renovated 3-bedroom apartment in the elegant Rio Vista building in Sandy Hill. This spacious unit offers a surprising amount of living space, and it feels more like a bungalow in the sky than an apartment. From the moment you walk in, you'll appreciate the grand entrance, the modern floors, the new kitchen and bathrooms, and the stunning views of the Rideau River. A truly rare offering, his unit provides the space and privacy normally reserved for freehold homes. Concierge service, a large indoor pool, and gym are only some of the amenities offered to tenants. To top it off, heat, hydro, and water are all included in the rent. (id:50886)
Engel & Volkers Ottawa
422 Donald B Munro Drive
Ottawa, Ontario
Live, work and play in the best location in the Village of Carp. This 3-storey, all brick Victorian building is one of the community's most iconic homes. Currently operated as a successful music academy, the main floor layout is conducive to professional, medical or retail uses. The 2nd and 3rd floors offer a tastefully updated and functional 3 bedroom, 1.5 bath residential unit with its own private entry. The Village Mixed Use zoning is one of the most versatile in the City of Ottawa, giving the owner the flexibility to operate the property as a business, a home or any combination thereof. This property is ideal for investors and owner/operators alike. Exterior: Brick. (id:50886)
Royal LePage Team Realty
553 Shoreway Drive
Ottawa, Ontario
Ultimate curb appeal! EVERY aspect of this home has been artistically crafted by a one of a kind visionary! There is NOTHING that compares to his STUNNING masterpiece. State of the art technology can be found in this "smart" home! Italian tile & 8" hardwood throughout This home has formal & unformal spaces throughout- easy living & room for a large family! 18 foot ceilings on the main level! The kitchen is WAY nicer in person, ONLY the TOP of the line materials were used, a TRUE Chef's kitchen with built in appliances & panelling- NO expense spared!! So many statement pieces on every level! There was NO budget for the abundance of windows in this home! Over 6000 SF of glamorous square footage! The great & living room share a 2 sided fireplace! Float to the landing on the open staircase & you will find an office surrounded by glass! The PRIMARY offers 2 closets & the bath is SPA inspired AND OUT of this world. MUST BE SEEN! The 2 additional bedrooms offer GORGEOUS ensuites! Home theatre with LUX leather seats, a FULL gym, family room, 4th bed & FULL bath complete the EXCEPTIONAL lower level! Matched beauty inside & out! The same level of finishes can be found in the backyard sanctuary! 10 foot garage doors. Security system- this home has MORE than you wanted! Instant community as you have access to the community pool, beach & community centre! 10/10 (id:50886)
RE/MAX Absolute Realty Inc.
1345 Potter Drive
Ottawa, Ontario
This dreamy Manotick Estates home offers stunning curb appeal with its white brick timeless beauty. Mature trees adorn this special lot, featuring an inground pool and an abundance of lush landscaping; offering natural privacy, relaxation and plenty of outdoor adventure. Upon entering, note the thoughtful design to welcome in natural light and architectural grace throughout. The circular foyer emphasizes its grandness, showcasing a curved staircase and provides a sneak peak to the surrounding rooms. The dining, living and sunken family room spaces all feature French doors, each with its own fireplace. Spacious kitchen with walk-in pantry, outdoor access and a short-cut to the dining room. Private home office and bonus sunroom with outdoor access, surrounded by windows and skylights. Snuggle into the 2nd floor reading nook/loft, bordered by 5 bedrooms, 3 ensuites and a full main bath. Furniture layouts are endless in the large primary retreat featuring 2 walk-in closets; or combine them for one divine dressing room. Lower level with recreation/living spaces, full bathroom, storage areas and handy 2nd staircase to garage, mudroom, laundry and powder room. Enjoy the company of friendly neighbours & all Manotick has to offer while exploring nearby parks, with one just 3 houses away. 48 hr irrev. (id:50886)
Royal LePage Team Realty
5083 Long Point Road
Prince Edward County, Ontario
Pristine waterfront property on Prince Edward Bay. 3 bedroom bungalow close to waters edge.Approximately 900ft. of waterfront. Some development potential, ideal building site. House requires somerenovations. Well priced waterfront is rare in the County. 25 minutes to Picton. (id:50886)
RE/MAX Quinte Ltd.
897 John Fairhurst Boulevard
Cobourg, Ontario
Nestled in the highly desirable New Amherst community is the 2,614 sq ft Georgian Estate. This thoughtfully designed two-storey [to-be-built] brick home is the perfect balance of timeless architectural charm and contemporary living offering 4 bedrooms and 3 bathrooms. The open-concept kitchen features sleek quartz countertops and seamlessly flows into the expansive great room, creating a bright and inviting space for everyday living. A formal dining room with beautifully detailed coffered ceilings adds sophistication, while a main-floor study offers the flexibility to work from home in style. The spacious principal bedroom is a serene retreat, complete with a walk-thru closet and luxurious five-piece ensuite, including a walk-in, tiled glass shower. Conveniently access the attached 2-car garage from the main floor laundry room. Complete the exterior with colour-matched windows and a selection of heritage-style brick options, enhancing the homes timeless appeal. New Amherst has made accessibility part of their thoughtfully designed community, with uninterrupted sidewalks on both sides of the street. Offering visually appealing and environmentally appreciated tree lined boulevards, along with private laneways. **Next-level Standard Features** in all New Amherst homes: Quartz counters in kitchen and all bathrooms, luxury vinyl plank flooring throughout, Benjamin Moore paint, Custom Colour Exterior Windows, Hi-Eff gas furnace, central air conditioning, Moen Align Faucets, Smooth 9' Ceilings on the main-floor, 8' Ceilings on 2nd floor and in the basement, 200amp panel, a Fully Sodded property & Asphalt Driveway. **EXTRAS** Late 2025 closing available - date determined according to timing of firm deal. (id:50886)
Royal LePage Proalliance Realty
137 Wellington Street
Port Colborne, Ontario
2 houses under one roof!! This home offers both side of the duplex! Each side has 3 bedrooms, 1 full bath, kitchen and laundry. Enjoy your morning coffee or evening glass of wine in your attached 3 season room! Both sides of the house have their own separate hydro and gas, and one side has a Generac automatic generator! Perfect for investors and multi-generational living under one roof. Backing onto the Vale Centre park, you have no rear neighbours. Enjoy the fully fenced in back yard for summer bbqs and separate garage for all of your storage needs. This property checks all the boxes! (id:50886)
Revel Realty Inc.
902 Maple Drive
Greater Napanee, Ontario
Welcome to the newly expanded Sunday Place. Situated on the north end of Napanee, you'll enjoy quiet community living, close to all of the amenities you love. In this new portion of the development, you can have your choice from 68 large lots, with a parkette on 3 of the corners in this newly redone Land Lease Community. The Tamarac model boasts 2 bedrooms with 1 bathroom/Laundry There is potential for a covered Deck up front, and Side access allowing for patio area, or close parking to your main door. As part of the new expansion, there will be a new swimming pool and community hall for the exclusive use of the homeowners and their guests, perfect for those holiday and birthday get togethers, or maybe a community cards tournament. Come take a look today and reserve your spot. (id:50886)
K B Realty Inc.
905 Maple Drive
Greater Napanee, Ontario
Welcome to the newly expanded Sunday Place. Situated on the north end of Napanee, you'll enjoy quiet community living, close to all of the amenities you love. In this new portion of the development, you can have your choice from 68 large lots, with a parkette on 3 of the corners in this newly redone Land Lease Community. The Rosewood model boasts 2 bedrooms with 2 bathrooms. As part of the new expansion, there will be a new swimming pool and community hall for the exclusive use of the homeowners and their guests, perfect for those holiday and birthday get togethers, or maybe a community cards tournament. Come take a look today and reserve your spot. (id:50886)
K B Realty Inc.
208 - 120 Springvalley Crescent
Hamilton, Ontario
Welcome to the Luxe Condominium Residences by Fontana Homes on Hamilton's West Mountain in the Gourley neighbourhood. This trend-setting condo on the desired 2nd floor will be your destination for a modern & carefree lifestyle. Move in ready! This stunning 1 bed + den features 9 ceilings, trendy wide plank oak coloured vinyl flooring (no carpet), upgraded kitchen w/ Whirlpool stainless steel appliances including fridge, stove, dishwasher & microwave, custom crafted cabinetry w/ 36 extended height cabinets w/ soft close doors & drawers, Quartz countertops & solid slab quartz backsplash. Black hardware & a kitchen breakfast bar w/ pendant lighting complete this elegant kitchen! The 4-piece bath features 12x24 marble look tile flooring, vanity w/ stone countertop & lots of storage for toiletries, & anti-fog LED vanity light mirror for makeup! Large primary bedroom w/ walk-in closet, massive sun filled window, & ensuite privileges to bathroom. Den has an upgraded barn door for privacy. In-suite laundry. One of the few units w/ an extra-large balcony running the width of the unit half covered for winter & the other half open for natural sunlight during the summer months. Building amenities include an elegant lobby, beautifully appointed party room, an outdoor BBQ patio, landscaped grounds w/ seating & dog wash area! Close to major shopping malls, restaurants, parks, public transit & just mins to highway access. Welcome home to this sophisticated lifestyle in the city! (id:50886)
Coldwell Banker Community Professionals

