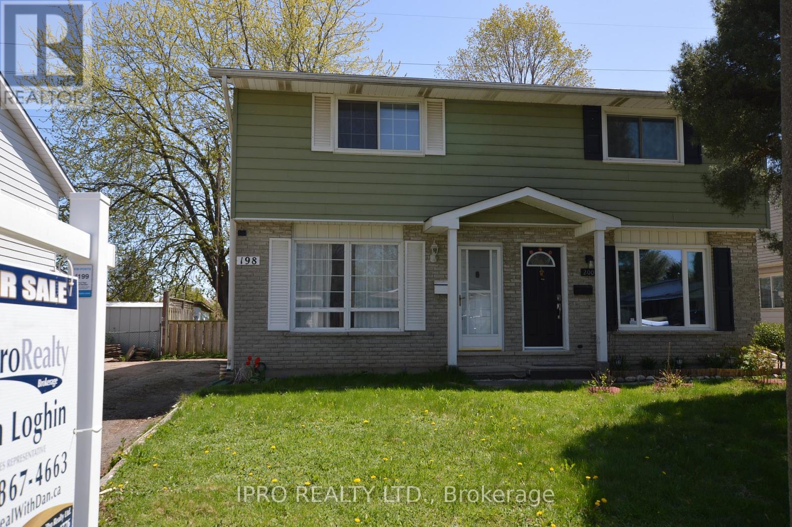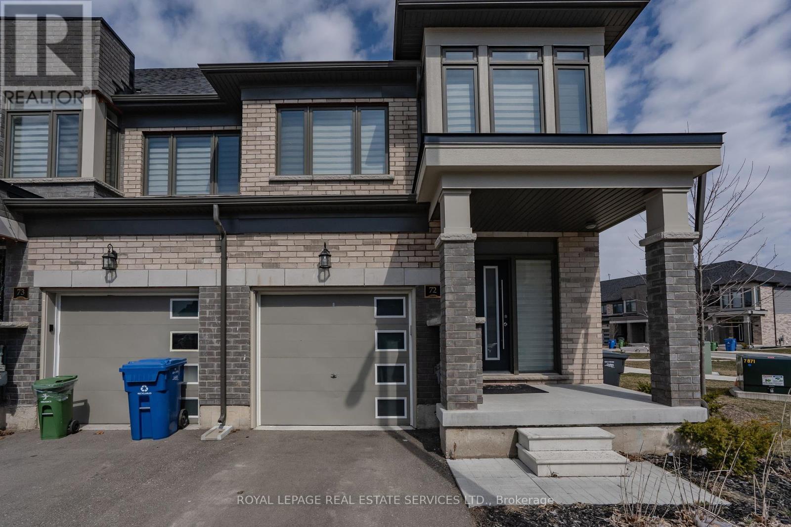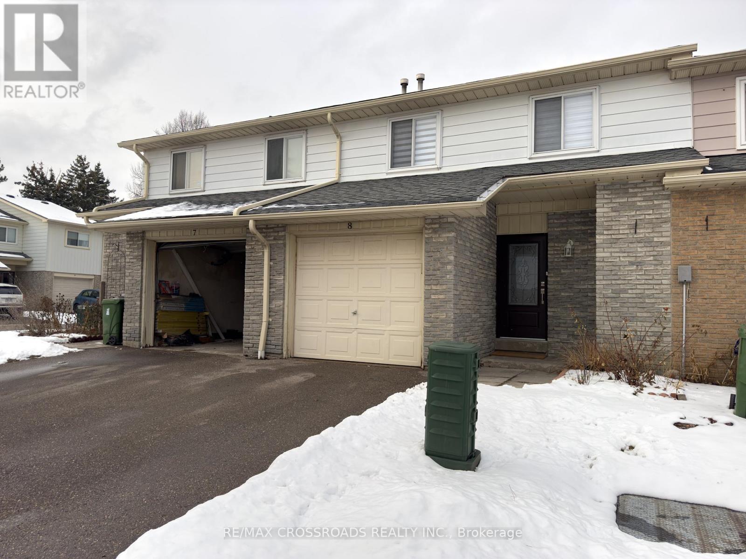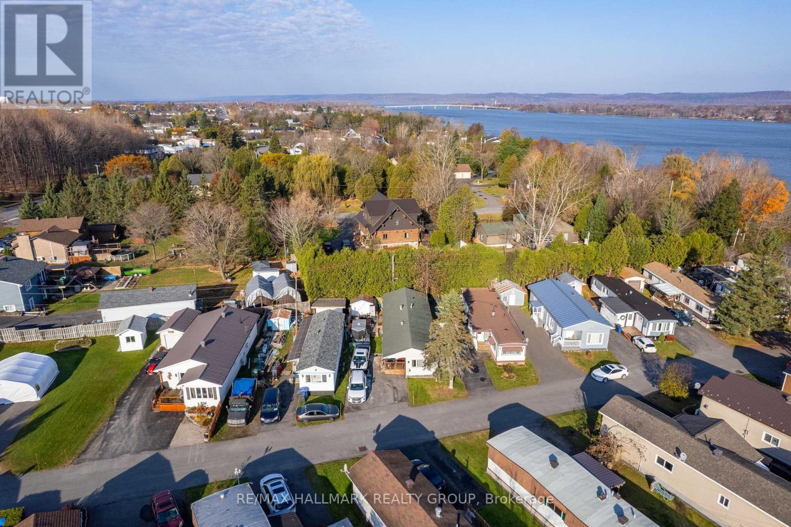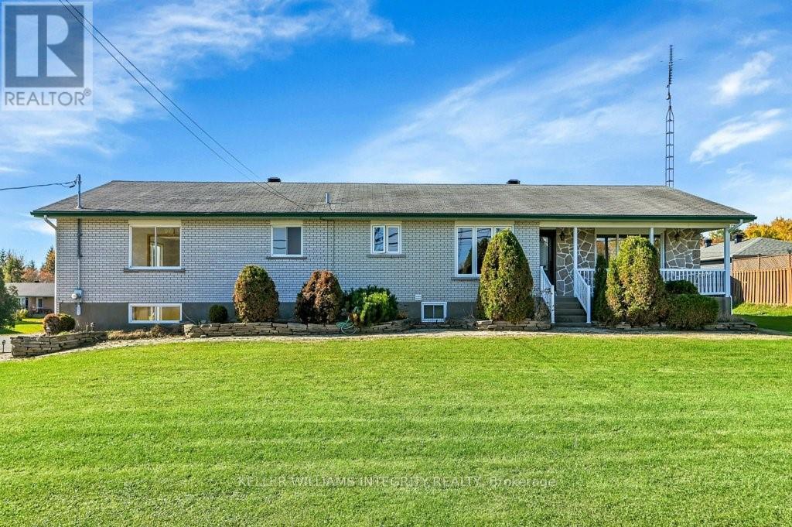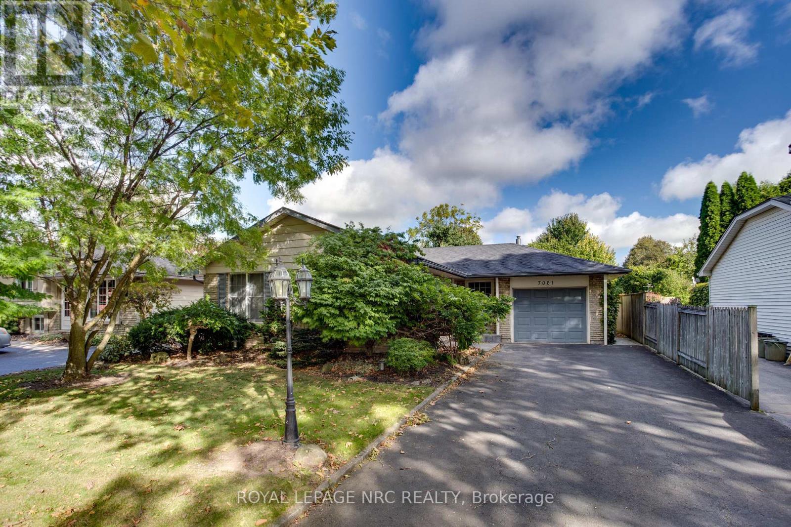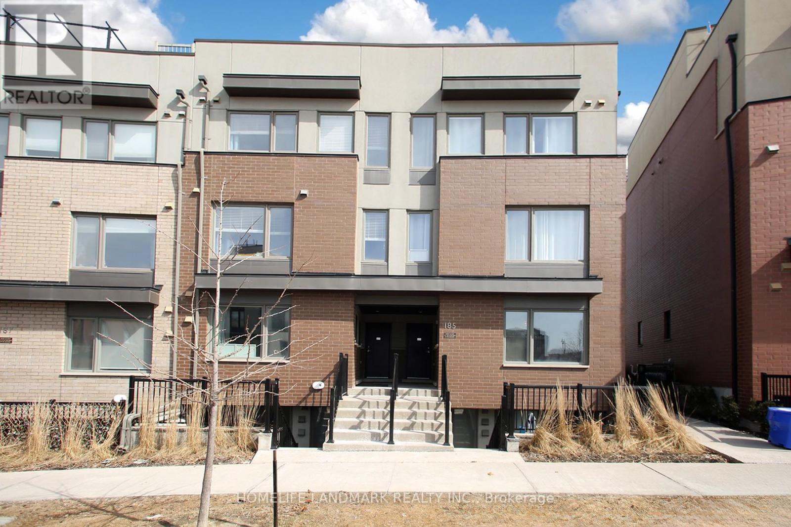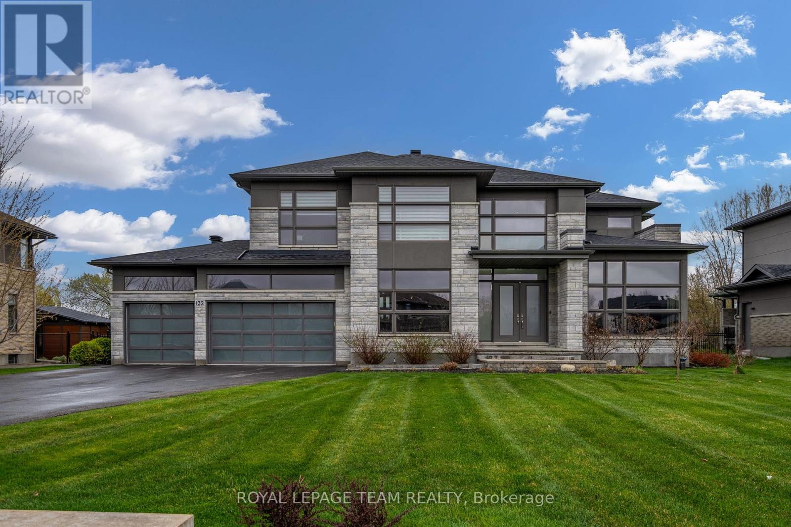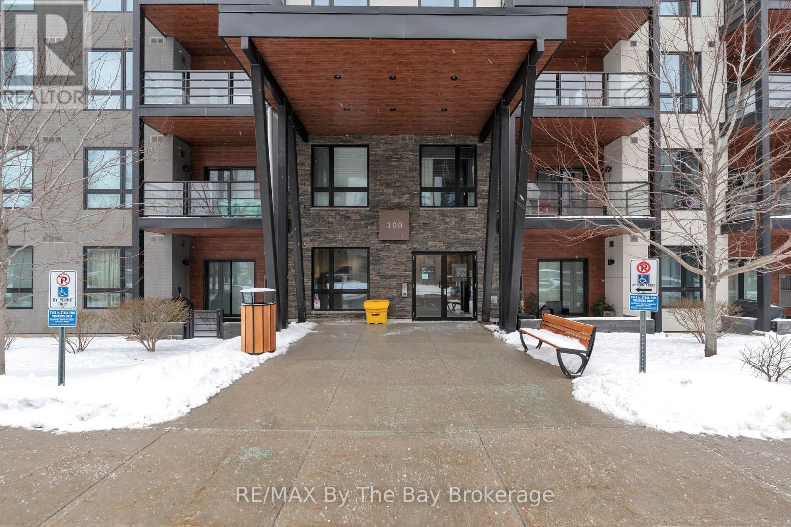45 Braun Avenue
Tillsonburg, Ontario
Move-in ready! This Freehold (No Condo Fees) 2 Storey Town End unit built by Hayhoe Homes features 3 bedrooms, 2.5 bathrooms, and single car garage. The entrance to this home features covered porch and spacious foyer leading into the open concept main floor including a powder room, designer kitchen with quartz countertops, island and cabinet-style pantry opening onto the eating area and large great room with sliding glass patio doors to the rear deck. The second level features 3 bedrooms including the primary bedroom with large walk-in closet and 3pc ensuite, a 4pc main bathroom, and convenient second floor laundry room. The unfinished basement provides development potential for a future family room, 4th bedroom and bathroom. Other features include, 9' main floor ceilings, Luxury Vinyl plank flooring (as per plan), Tarion New Home Warranty, central air conditioning & HRV, plus many more upgraded features. Located in the Northcrest Estates community just minutes to shopping, restaurants, parks & trails. Taxes to be assessed (id:50886)
Elgin Realty Limited
198 Pinedale Drive
Kitchener, Ontario
Welcome to this charming semi-detached home in sought-after Laurentian Hills. Perfectly situated with no rear neighbours and backing directly onto a park and trails. This bright and spacious 3-bedroom home offers a functional layout, featuring a large living room, an oversized eat-in kitchen with walkout to the backyard, and a partially finished basement with a rec room. Ideal for a growing family or additional living space. Enjoy 3-car parking and the added bonus of a separate 20' x 12' garage/storage building with a solid concrete base, perfect for storage, a workshop, or hobby space. Located in a family-friendly neighbourhood, you're just minutes from schools, shopping, transit, and all amenities, with easy highway access for commuters. A fantastic opportunity to own in a prime location. Book your showing today! (id:50886)
Ipro Realty Ltd.
72 - 166 Deerpath Drive
Guelph, Ontario
Welcome to this beautiful and spacious approximately 800 sq. ft. 2-bedroom basement apartment, located in a well-maintained detached home in one of Guelph's most desirable neighbourhoods. Flooded with natural light, this private apartment features an open-concept layout, a sleek modern kitchen with appliances, pot lights, and large windows throughout. The unit includes in-suite laundry, a private separate entrance, and a thoughtfully designed layout that offers both comfort and functionality. Ideal for a young professional, student, or working individual seeking a clean, quiet, and convenient place to call home.Key Features: Open-concept modern kitchen Bright and airy with large windows and pot lights throughout In-suite laundry Private entrance Private 3-piece bathroom Tenant pays only 30% of utilities Clean, bright, and freshly updated space Prime Location: Easy access to elementary and high schools, Centennial College, and the University of Guelph Close to shopping centres, parks, and local amenities Excellent access to Highway 401, with quick connections to Hamilton, London, Cambridge, and the GTA. This is a must-see for anyone looking for affordable, private, and well-located living in Guelph.Book your private showing today to see if this cozy and comfortable space is the right fit for you! (id:50886)
Royal LePage Real Estate Services Ltd.
8 - 50 Blackwell Avenue
Toronto, Ontario
Clean, Bright and Spacious Townhouse in a Family Friendly Neighbourhood Perfect for a New or Growing Family. New Finishings Throughout:New Washrooms, New Tile fooring, Updated Light Fixtures. Newly Painted. Rare Four Bedrooms on Second Floor! Renovated Basement FamilyRoom with Full Bath, Can Be Used as Extra Bedroom. Built-in Garage with Private Driveway. Steps to Shopping at Malvern Town Centre. Steps toTTC. Close to Schools, Restaurants, Hwy 401. (id:50886)
RE/MAX Crossroads Realty Inc.
3 - 307 Front Road
Hawkesbury, Ontario
ONLY 2 MINUTES FROM HAWKESBURY. ACCESS TO A BEAUTIFUL WATERFRONT ON THE OTTAWA RIVER WITH PRIVATE BOAT LAUNCH AND RIGHT TO DOCK YOUR BOAT. DOUBLE WIDE MOBILE HOME THAT AS BEEN RENOVATED ENTIRELY IN THE PAST 15 YEARS. CONSISTING OF 3 BEDROOMS, WITH A HUGE MASTER BEDROOM. COVERED PORCH IN FRONT LEADING TO A CLOSED IN MUDROOM THAT THEN BRINGS YOU INTO THE OPEN CONCEPT LIVING, DINING ROOM AND KITCHEN. PLENTY OF SPACE HERE. BIG BATHROOM WITH SOAK IN TUB AND SEPARATE CERAMIC SHOWER, DOUBLE SINK VANITY. HEATED WITH CENTRAL PROPANE FURNACE AND CENTRAL AIR AS WELL. LOT ISLEASED AT $395.00 PER MONTH BUT INCLUDES (WATER, SEWAGE, GARBAGE) AND MEANS NO MUNICIPALE TAXES. IDEAL FOR A RETIRING COUPLE OR FIRST TIME HOME BUYER. (id:50886)
RE/MAX Hallmark Realty Group
20397 Park Crescent
South Glengarry, Ontario
Discover one of Green Valley?s most iconic properties.This unique property blends residential warmth with commercial potential.Whether you envision a family home, retail venture, or both, this Green Valley landmark is ready for your vision.The spacious bungalow offers versatility and opportunity, with an impressive 5-bedroom layout providing ample living space and options for commercial or mixed-use potential.A dedicated 31'9"X25'9" storefront with a separate entrance from the parking area is ideal for a small business or office.Additionally, a 20.10X26.1 showroom on the main level offers flexible options for display or workspace. The property also features an 1,800sq.ft. garage with a lounge area, offering convenient access to the in-ground pool.This landmark property is uniquely positioned to offer residential, retail, or mixed-use possibilities.A rare find with unlimited potential?don?t miss out on this opportunity!All offers must have a probate and a Seller Lawyer review condition. (id:50886)
Keller Williams Integrity Realty
20397 Park Crescent
South Glengarry, Ontario
Flooring: Mixed, Discover one of Green Valley?s most iconic properties.This unique property blends residential warmth with commercial potential.Whether you envision a family home, retail venture, or both, this Green Valley landmark is ready for your vision.The spacious bungalow offers versatility and opportunity, with an impressive 5-bedroom layout providing ample living space and options for commercial or mixed-use potential.A dedicated 31'9"X25'9" storefront with a separate entrance from the parking area is ideal for a small business or office.Additionally, a 20.10X26.1 showroom on the main level offers flexible options for display or workspace. The property also features an 1,800sq.ft. garage with a lounge area, offering convenient access to the in-ground pool.This landmark property is uniquely positioned to offer residential, retail, or mixed-use possibilities.A rare find with unlimited potential?don?t miss out on this opportunity!All offers must have a probate and a Seller Lawyer review condition. (id:50886)
Keller Williams Integrity Realty
7061 Dolphin Street
Niagara Falls, Ontario
Welcome to 7061 Dolphin St, a lovingly maintained home located on a mature-tree lined street. Built in 1972 and cherished by its original owner, this 3-bedroom, 2-bathroom home is brimming with character and possibilities. Inside you'll find a unique step-down living room, an excellent sized kitchen and dining room with well-maintained finishes. Downstairs, the expansive rec room boasts a gas fireplace. The basement, equipped with a 240V stove outlet and a separate entrance, offering the possibility of an in-law suite. Situated just steps from a neighbourhood park and a short distance to some of the top-rated schools in Niagara Falls, this home is family-friendly. Don't miss the chance to make this gem your own. Book your showing today and discover the pride of ownership that shines through every corner of this remarkable property! (id:50886)
Royal LePage NRC Realty
12 Fulsom Crescent
Orillia, Ontario
Welcome to this exceptional 5-bedroom, 4-bathroom home, custom built in 2015 and thoughtfully designed for multigenerational living or income potential. Featuring a spacious 2-bedroom in-law suite with its own full kitchen and living area, this home offers comfort, versatility, and style throughout.The interior is fully upgraded with high-end finishes, including quartz countertops, updated flooring, and modern fixtures. A grand front-to-back foyer provides separate entrances to both the main home and the in-law suite, as well as shared access to a laundry area with a convenient 1-piece bathroom.The oversized 3-car garage is a standout featurefully insulated, heated, and equipped with water and propane connections. It also includes a third overhead door for backyard access and extensive racking for storage.Step outside to your private oasis featuring a large entertainers deck, a luxurious heated saltwater pool, and a covered porch with soaring cathedral ceilingsall within a fully fenced backyard. Enjoy the greenhouse, fruit trees, beautifully maintained gardens, gazebo, and drive-through gate access.Additional highlights include a Generac automatic backup generator system and membership in the sought-after Sunrise Cove lakeside community, offering exclusive access to a private park, beach, and boat launch on Lake Dalrymple.Ideally located just 15 minutes to Brechin, Washago, Kirkfield, and Rama for shopping and dining. A short drive also brings you to Orillia, Beaverton, and Lindsay for expanded amenities and entertainment. Enjoy year-round activities in this serene and welcoming neighborhood. (id:50886)
RE/MAX Right Move Brokerage
7 - 185 William Duncan Road
Toronto, Ontario
Located in the heart of the highly popular Downsview Park Neighbourhood, this light-filled CORNER unit Condo Townhouse condo Featuring a large rear patio. REVERSED PIE shaped unit, widens towards the back to allow more space in the bedrooms. See attached floor plan for details. Two well-sized bedrooms, den/office, 4 piece bathroom, open concept kitchen with a gorgeous custom island for meal prep and family dinners for you to enjoy. Featuring luxury vinyl plank flooring throughout, an updated bathroom. Walk to the park pond, playgrounds & farmers market. Mins from York University, Yorkdale Shopping Centre, local eateries, and more! Enjoy all the city has to offer with a community feel. Enjoy the Greenery of Nature in the Area Yet have Easy Access to The Subway, Schools, Highway & Walking Trails. (id:50886)
Homelife Landmark Realty Inc.
132 Dunblane Way
Ottawa, Ontario
Exquisite custom build by Triform Construction. Welcome to Maple Creek Estates. Luxury and functionality come together in this exceptional 6-bedroom custom home with a triple car garage. From the moment you enter, you're greeted by a grand, light-filled foyer with soaring 21-foot ceilings and a custom open-tread staircase with sleek glass railings. The formal dining room impresses with floor-to-ceiling windows with UV filters and custom detailing on walls. Automated blinds on main floor. While the chefs kitchen is a showstopper with an oversized quartz island, eat in area, top-tier appliances, and seamless flow into the two-storey great room featuring a striking linear gas fireplace. The main level also includes a private office (currently being used a a gym). A stylish powder room, a fully outfitted mudroom, and a main-floor guest suite with its own en-suite bathroom, perfect for visitors or extended family. Upstairs, the primary suite offers a serene escape with a walk-in closet and a spa-like 5-piece ensuite. Three additional bedrooms, one with an en-suite, all anchored by a convenient second-floor laundry room. The fully finished lower level offers tremendous versatility, with a sixth bedroom, full bathroom, spacious family room, dedicated flex area, and a kitchenette ideal for multigenerational living or a future in-law suite, with a separate entrance via the garage. Step outside to your private backyard retreat, where a heated, in-ground pool awaits, complete with a removable safety fence, and cover. Entertain with ease on the deck, all surrounded by a fully fenced yard and mature trees for added privacy. A Generac generator and full irrigation system provide peace of mind and comfort year-round. This is a rare opportunity to own a turnkey estate home in one of Manotick's most desirable communities. (id:50886)
Royal LePage Team Realty
309 - 300 Essa Road
Barrie, Ontario
Welcome Home to 300 Essa Rd. Unit # 309 In The Beautiful Gallery Condominiums. Perfect Location For Commuters, Close To Hwy 400 and Go Station. Enjoy 14 Acres Of Environmentally Protected Land and Trails Adjacent To Building. Step Foot In This Spacious Open Concept Corner Unit With Ample Natural Light Offered By Additional Windows. Spacious Kitchen With Large Island Perfect For Entertaining, Pantry, Stainless Steel Appliances, Granite Countertops, Soft Closing Drawers + Cupboards and Newly Upgraded Built-In Microwave. This Unit Offers 2 Bedrooms + Dining area/Den (Bedroom If Preferred) and 2 Full Bathrooms. Enjoy This Carpet Free Unit Making it Easy to Maintain. Large Laundry Room With Additional Storage Space. One Underground Parking Spot With Storage Locker. Recent Renovations: Freshly Painted (2024), Removed Popcorn Ceilings (2024), Built-In Microwave (2024). Enjoy The Beautiful Roof-Top Terrace. Close To Amenities Such as Restaurants, Downtown Barrie/Waterfront, Grocery Stores, Shopping and Schools (id:50886)
RE/MAX By The Bay Brokerage


