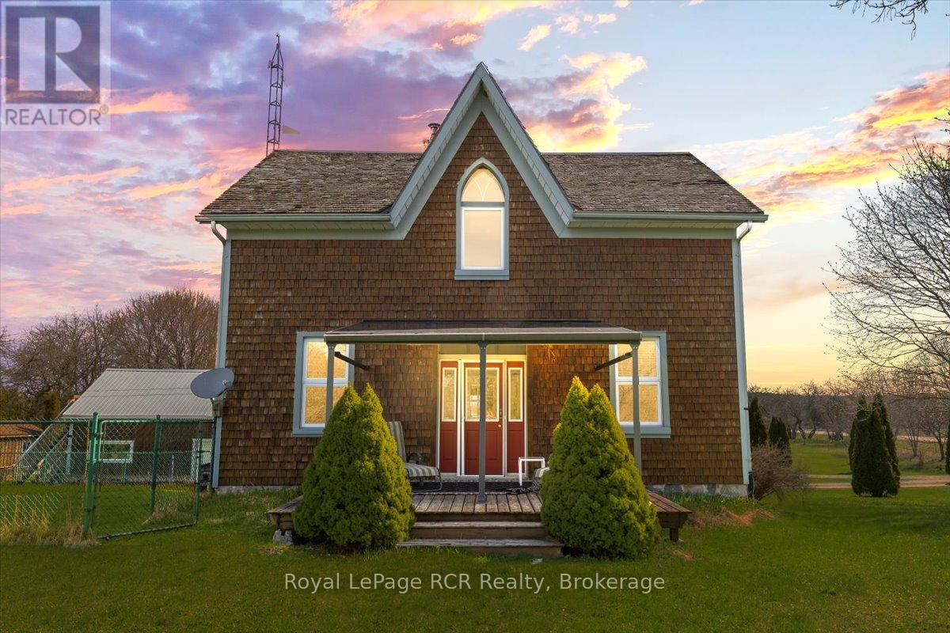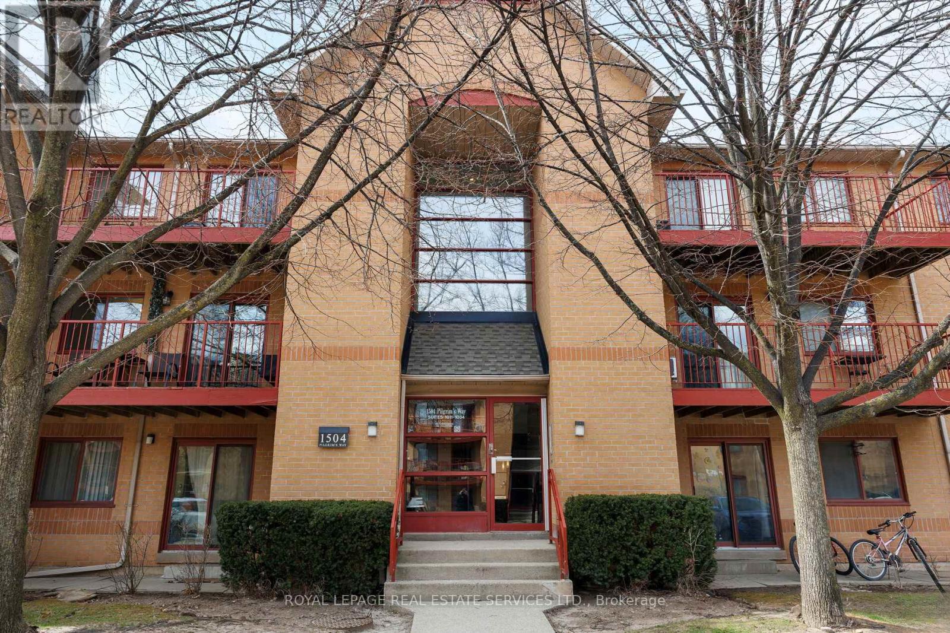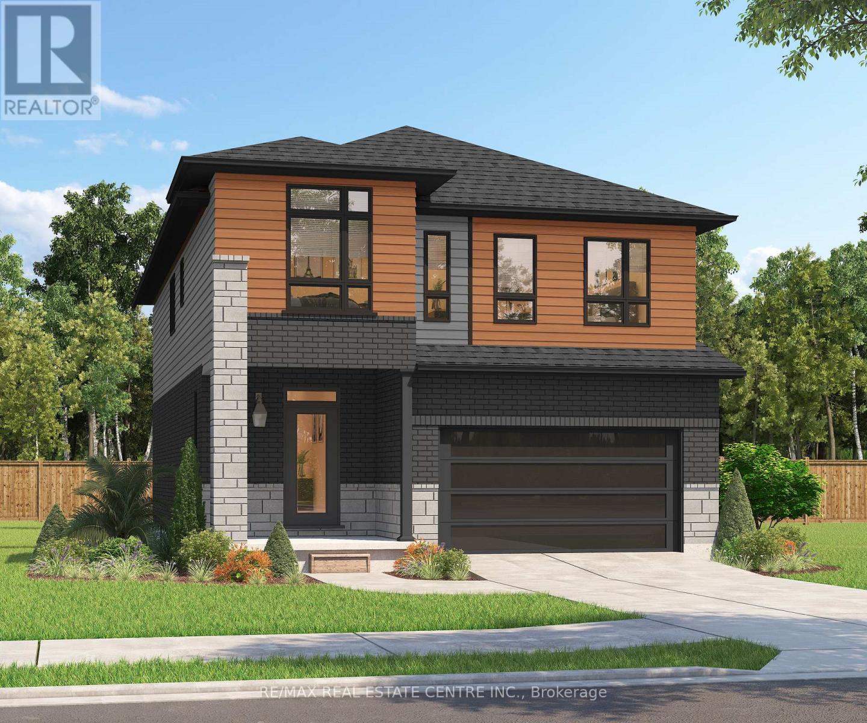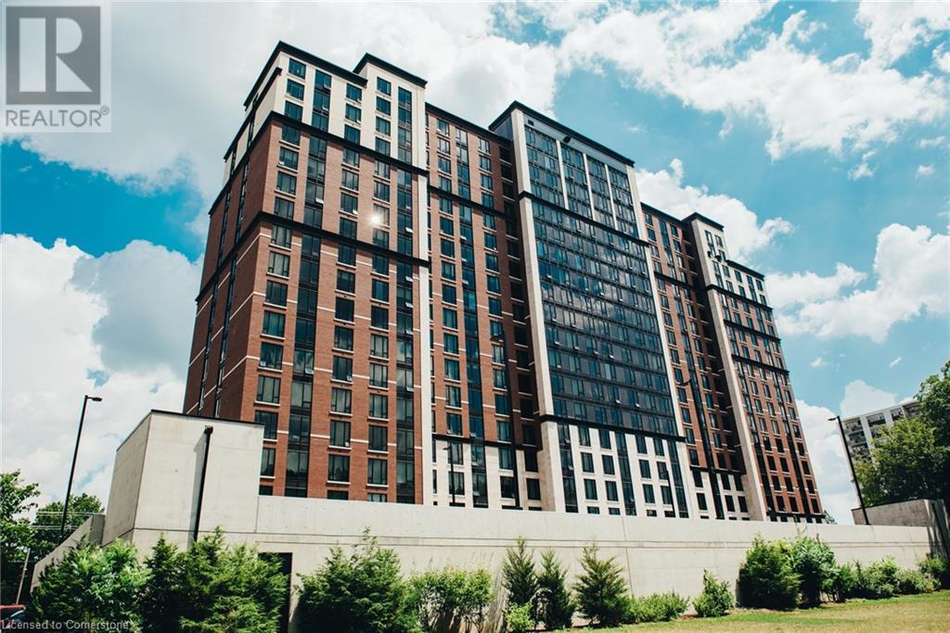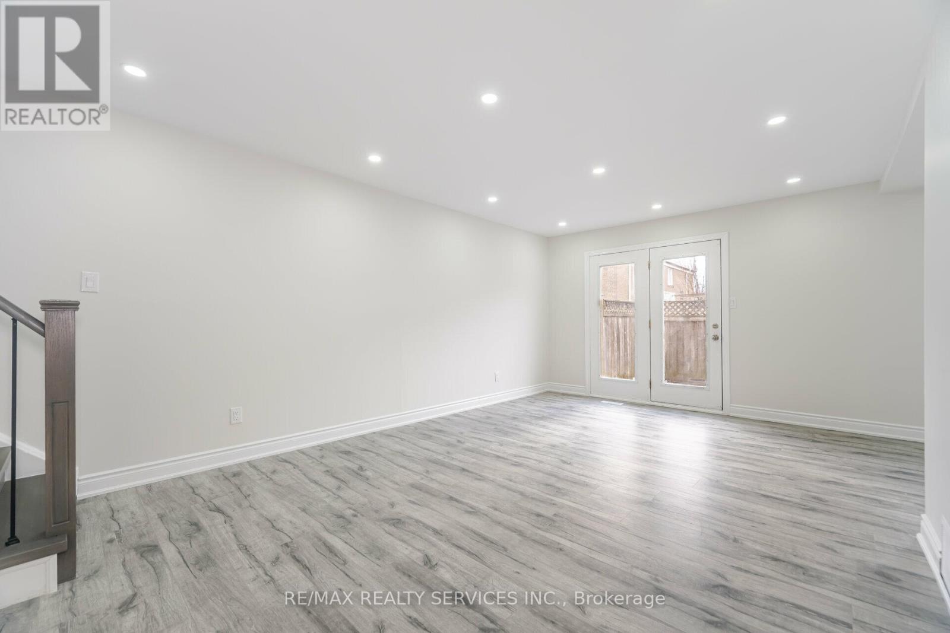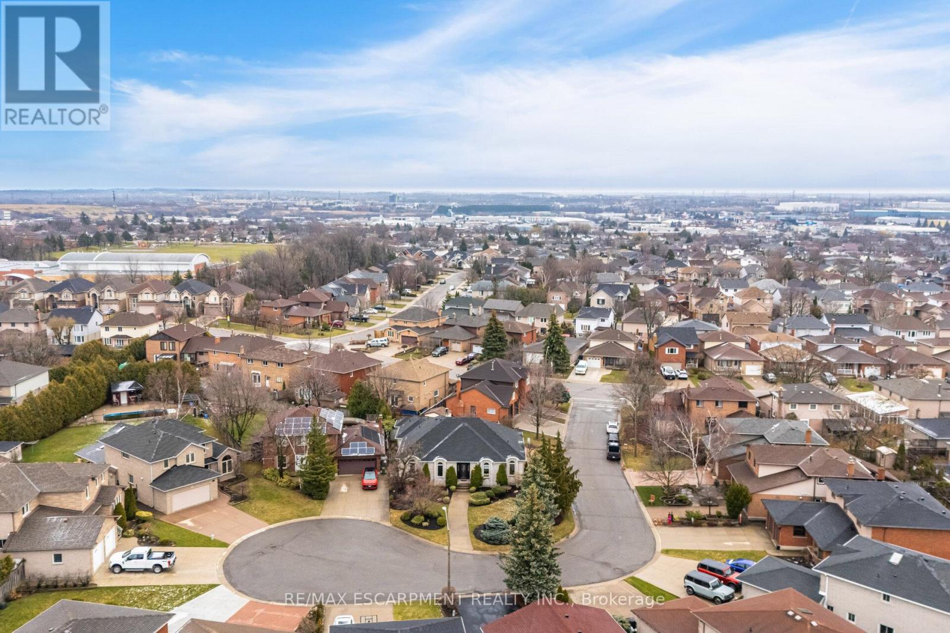382007 Concession 4 Ndr
West Grey, Ontario
Do you enjoy fishing, tubing, swimming, camping, gardening, and cozy campfires? If you've been hunting for a property that feels like a home and serves as your perfect cottage retreat, look no further! This private 3-acre riverfront property may be the ideal fit for you! As you drive along the laneway, you'll immediately sense this property's tranquility. You'll be drawn to the wrap-around deck, eager to see if the inside of the home matches the beauty of the outdoors. Upon opening the door, you'll be captivated by the charm throughout the house, featuring a welcoming country atmosphere. The updated large country kitchen is perfect for family gatherings and includes all appliances. The living room features a lovely propane fireplace, while the family room provides a quiet, relaxing area. Additionally, there is a convenient 3-piece bathroom and laundry room on the main floor. The second floor includes three bedrooms, a bathroom, and a den/bedroom with a walk-in closet. The basement offers ample storage space and has a walkout to the yard, making it easy to bring in whatever you need. Outside, you will find a lovely covered front porch, decks, a large fenced area for your pets, a detached garage/shop with heat and hydro, and a loft and stairs inside and outside. There's also an attached carport and storage shed, all nestled within private treed grounds and with easy access to the Saugeen River. This could be the ideal place to call home this summer and for many years! Come see it - you won't want to leave once you do! (id:50886)
Royal LePage Rcr Realty
1021 - 1504 Pilgrims Way
Oakville, Ontario
Experience stylish, low-maintenance living in this professionally renovated 3-bedroom, 1.5-bathroom condo, ideally located in the heart of Glen Abbey one of Oakvilles most sought-after, family-friendly neighbourhoods. Surrounded by scenic nature trails, parks, and playgrounds, and situated within the highly ranked Abbey Park High School catchment, this move-in-ready home offers approximately 1079 sq. ft. of beautifully updated living space designed for modern comfort. Every detail has been thoughtfully curated, from the wide-plank laminate flooring and oversized marble-look tiles to the custom cabinetry, upgraded lighting, and deluxe stainless steel appliances. The sun-filled, south-facing living room features a striking corner wood-burning fireplace and a walkout to a generous balcony with composite wood floor tiles and a walk-in storage room. Entertain effortlessly in the open-concept dining area and custom kitchen with quartz counters, sleek white cabinetry with contrasting woodgrain built-ins, and a raised breakfast bar. The primary suite offers an upgraded walk-in closet with custom organizers and a chic renovated 2-piece ensuite, while the luxurious main bath showcases spa-inspired finishes and a deep soaker tub/shower combination. Enjoy the added convenience of in-suite laundry and underground parking. Walk to Pilgrim Wood Elementary School, Abbey Park High School, Glen Abbey Community Centre, shops, dining, and everyday amenities at Abbey Plaza all within minutes plus commuters will love the quick 4-minute access to the QEW/403. This is Glen Abbey condo living at its finest! (id:50886)
Royal LePage Real Estate Services Ltd.
816 Colborne Street E
Brantford, Ontario
Welcome to 816 Colborne Street, Brantford! Nestled in the desirable and family-friendly Echo Place neighbourhood, this property offers the perfect blend of convenience and potential. Situated on an impressive lot measuring approximately 43.86ft x 90.63ft x 451.59ft x 94.71ft x 407.48ft, this residential gem is part of Brantford's Intensification Corridor, providing excellent opportunities for future growth. Under the new zoning by-laws with the City of Brantford, the lot will accommodate a total buildable footprint of 10,167 square feet, with a height of 38 meters. Amenities abound with shopping centres, big-box stores, and a variety of restaurants just moments away along Wayne Gretzky Parkway and Colborne Street. In proximity to schools and parks, as well as easy access to Highway 403! Serviced by the Grand Erie District School Board and the Brant Haldimand Norfolk Catholic District School Board, this property perfectly suits future families seeking a community atmosphere. Don’t miss out on this exceptional opportunity to build in one of Brantford’s most sought-after locations. Book your viewing today and explore the endless possibilities that await! (id:50886)
Revel Realty Inc
45 Purdy Street
Belleville, Ontario
Step into this charming 2-story detached home in central Belleville, a budget-friendly gem perfect for families, first-time buyers, or investors eager to grab a hot opportunity. Upstairs, three cozy bedrooms and a spacious 4-piece bathroom create a restful retreat, while the main floor features a bright living room for relaxing or entertaining, a stunning recently renovated kitchen with stone countertops, modern potlights, and ample storage, plus a convenient 2-piece bathroom. With second-floor laundry and a deep 150' lot offering a large backyard for BBQs, gardening, or future expansions, this move-in-ready home on a quiet street sits minutes from schools, shops, parks, and conveniences. Brimming with potential, this inviting home wont last long in today's fast-moving market! (id:50886)
Exp Realty
208 Benninger Drive
Kitchener, Ontario
OPEN HOUSE SAT & SUN 14 PM AT 546 BENNINGER. Style Meets Comfort. The Hudson Model offers 2,335 sq. ft. of comfortable elegance, with 9 ceilings and engineered hardwood floors gracing the main floor. Stylish quartz countertops, a quartz backsplash, and extended kitchen uppers bring the heart of the home to life. Featuring four large bedrooms, 2.5 baths, and a 2-car garage with an extended 8' garage door, the Hudson includes thoughtful details like soft-close cabinetry, a tiled ensuite shower with glass, ceramic tile floors in bathrooms and laundry, central air conditioning, and a rough-in for a basement bathroom. The walkout lot provides seamless indoor-outdoor living. (id:50886)
RE/MAX Real Estate Centre Inc.
204 Benninger Drive
Kitchener, Ontario
OPEN HOUSE SAT & SUN 14 PM AT 546 BENNINGER. Spacious, Modern & Smartly Designed. Discover the Gill Model, boasting 2,395 sq. ft. of style and substance. High-end inclusions such as 9' main floor ceilings, engineered hardwood floors, 8' interior doors, and quartz surfaces in the kitchen and bathrooms make a bold statement. The huge walk-in pantry and soft-close kitchen cabinetry with extended uppers enhance functionality. Ceramic tiles in all baths and the laundry room add elegance. A tiled ensuite shower with a frameless glass door, central air, and HRV system complete the package. Enjoy the flexibility of the unfinished walkout basement, perfect for an in-law suite or recreation room. (id:50886)
RE/MAX Real Estate Centre Inc.
196 Benninger Drive
Kitchener, Ontario
OPEN HOUSE SAT & SUN 14 PM AT 546 BENNINGER. Fraser Model Generational Living at Its Finest. Step into the Fraser Model, a 2,280 sq. ft. masterpiece tailored for multi-generational families. Designed with high-end finishes, the Fraser features 9 ceilings and 8 doors on the main floor, engineered hardwood flooring, and a stunning quartz kitchen with an extended breakfast bar. Enjoy four spacious bedrooms, including two primary suites with private ensuites and a Jack and Jill bathroom for unmatched convenience. An extended 8' garage door and central air conditioning are included for modern living comfort. The open-concept layout flows beautifully into a gourmet kitchen with soft-close cabinetry and extended uppers. Set on a premium walkout lot, with a basement rough-in and HRV system, the Fraser offers endless customization potential. (id:50886)
RE/MAX Real Estate Centre Inc.
1235 Richmond Street Unit# 310
London, Ontario
This stylish 2 bedroom, 2 bathroom condo boasts an open layout with modern finishes and is just a short walk from Western University. Enjoy top tier amenities including concierge service, gym, tanning room, movie theatre, study lounge, and games room. Perfect for students and investors seeking comfort and convenience in a prime location. (id:50886)
Chestnut Park Realty Southwestern Ontario Ltd.
41 Town House Crescent
Brampton, Ontario
One of the best units in the Complex. $$$ spend on brand new renovations. Fantastic value for first time home buyers and investors, Move-in ready, fully renovated 3 bedroom townhouse with 2 full washrooms. Upgraded top to bottom brand new kitchen with ss appliances and quartz countertops, brand new flooring and hardwood stairs. Brand new Ceiling and pot lights. Walkout to your own fenced backyard with no house at the back. Bright primary bedroom and other large principal rooms. Brand new renovated washroom upstairs. pot lights throughout the house, Finish basement with a full washroom. No carpet in the house. Comes with 2 exclusive parking spots. great location. close to shopping schools, hwy 410, Sheridan College and Shoppers World. See Virtual Tour For a Better View. (id:50886)
RE/MAX Realty Services Inc.
1001 - 20 Collier Street
Toronto, Ontario
Spacious 2 bdr @ A coveted boutique building in Yorkville/Bloor/Yonge Neighbourhood. Steps to Rosedale & Yorkville. Large & bright 2 bdr+den suite with desired N/E view. Open concept, laminate floors, granite countertop, B/I shelves. Parking & locker included! Excellent location, walk to Ramsden Park and Rosedale Ravine. Minutes to both N/S and E/W subway lines, Toronto reference Library, vibrant Yorkville shops & boutiques, restaurants & cafes, U of T, Grocery stores (longos, whole foods) and more! (id:50886)
Forest Hill Real Estate Inc.
407 Main Street S
Guelph/eramosa, Ontario
Bright and well-laid-out 3-bedroom, 2-bath semi-detached home nestled in the charming community of Rockwood. This home is a fantastic opportunity for first-time buyers, investors, or those looking to downsize. Step inside to find a freshly painted interior with a functional floor plan that includes a spacious eat-in kitchen, large windows, and an abundance of natural light throughout. The unfinished walk-out basement is a standout feature offering plenty of natural light and a bathroom rough-in, making it the perfect space to finish to suit your needs, whether that's a rec room, in-law suite, or home office. Outside, enjoy generous parking with space for multiple vehicles, or guests ideal for growing families or multi-car households. Surrounded by Rockwood's natural beauty, trails, and small-town charm, this home is just a short drive to Acton, Guelph and major routes. (id:50886)
Coldwell Banker Escarpment Realty
31 Ingrid Court
Hamilton, Ontario
Welcome to 31 Ingrid Court, a rare and beautifully crafted bungalow nestled in the heart of Hamilton's sought-after Templemead neighbourhood. This custom-built home boasts an all-stone exterior, offering timeless curb appeal and exceptional durability. Situated on a quiet court, it provides a serene and family-friendly environment, ideal for those seeking both comfort and convenience. Key Features: Spacious Living: With over 2,000 square feet on the main floor, this home offers ample space for family living and entertaining. The open-concept layout ensures a seamless flow between rooms, enhancing the sense of space and light.In-Law Suite: The fully finished basement includes a dedicated in-law suite, complete with its own entrance, kitchen, and living area. This versatile space is perfect for extended family, guests, or potential rental income.Quality Finishes: Throughout the home, youll find high-quality finishes and thoughtful details that reflect pride of ownership. From the stone exterior to the well-maintained interiors, every aspect of this property has been carefully considered. Prime Location: Located in a desirable area of Hamilton, 31 Ingrid Court is close to schools, parks, shopping centres, and public transit, making daily errands and commutes a breeze.This exceptional property combines the charm of a traditional bungalow with modern amenities and a versatile layout. Whether you're a growing family, a multi-generational household, or someone looking for a home with additional income potential, 31 Ingrid Court offers a unique opportunity to own a piece of Hamilton's finest real estate. Don't miss out on this rare find. Schedule a private viewing and experience all that this remarkable home has to offer. (id:50886)
RE/MAX Escarpment Realty Inc.

