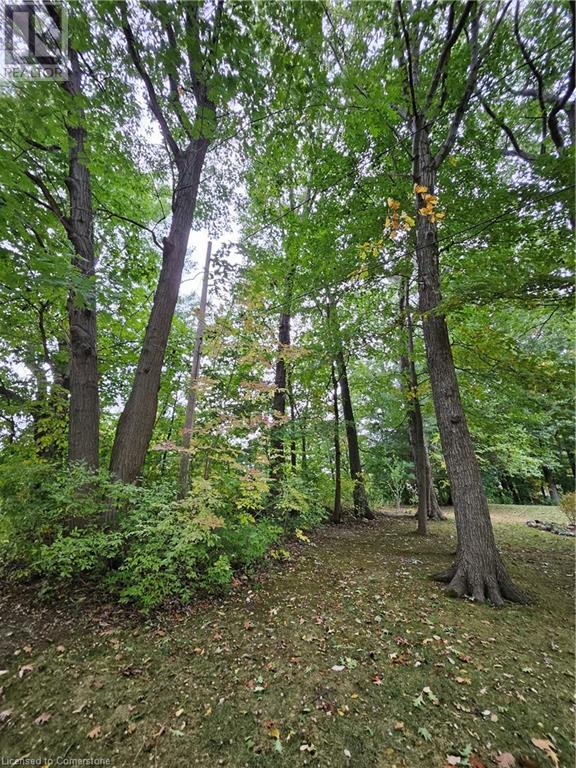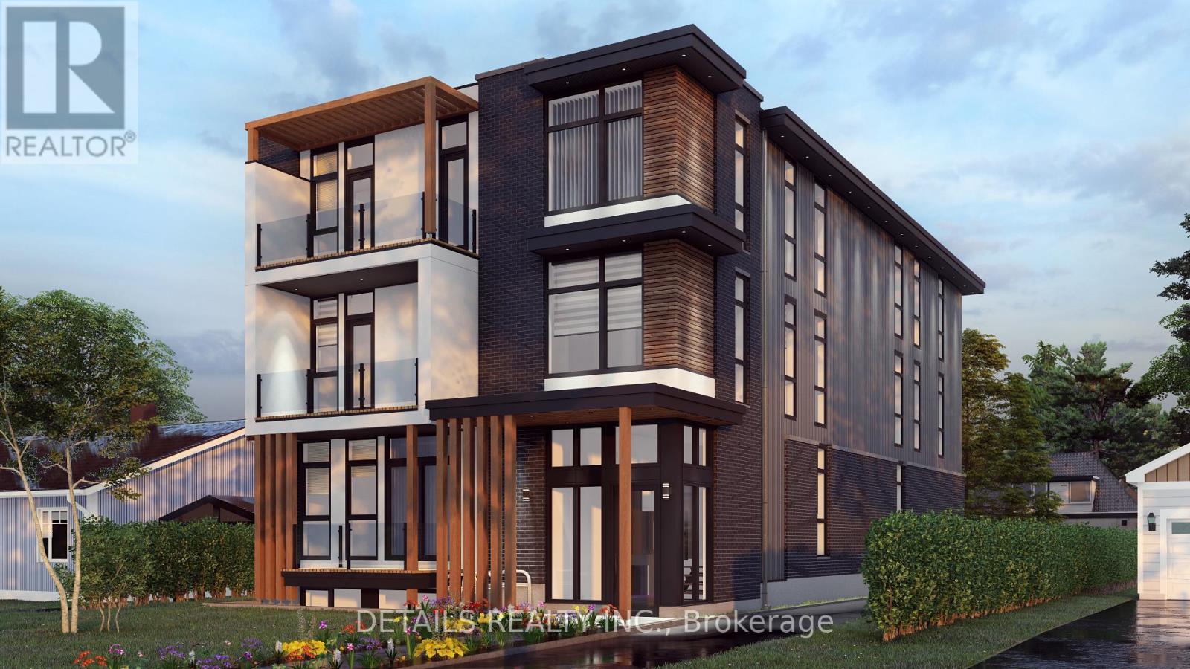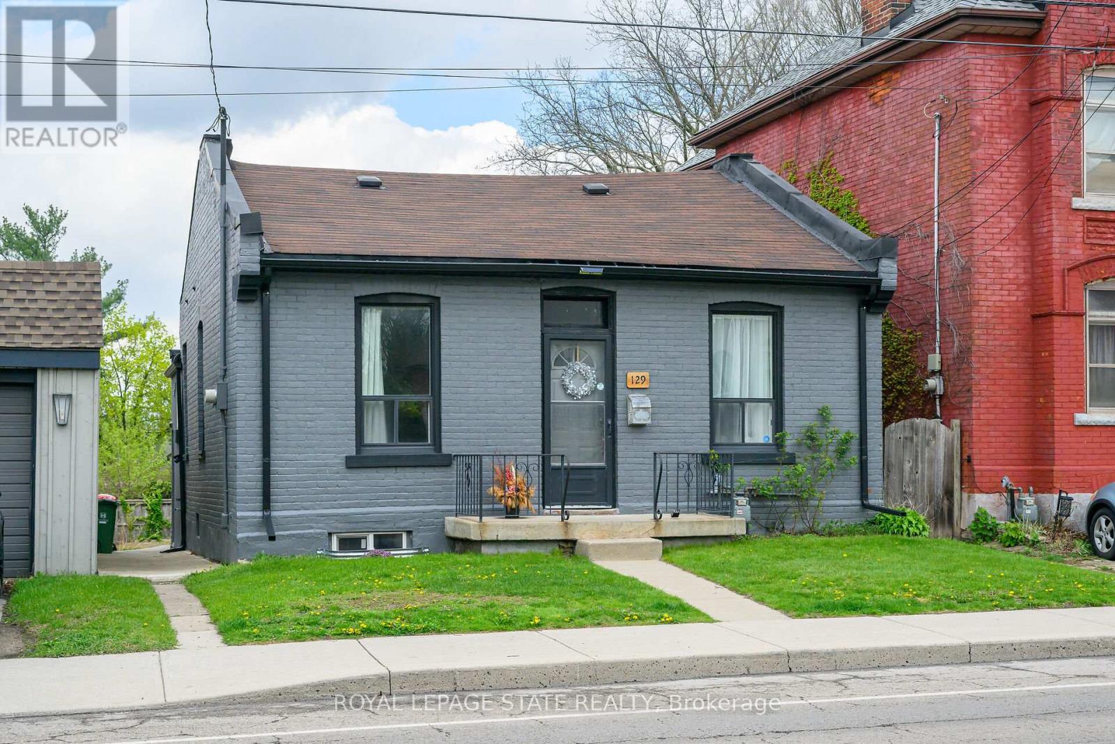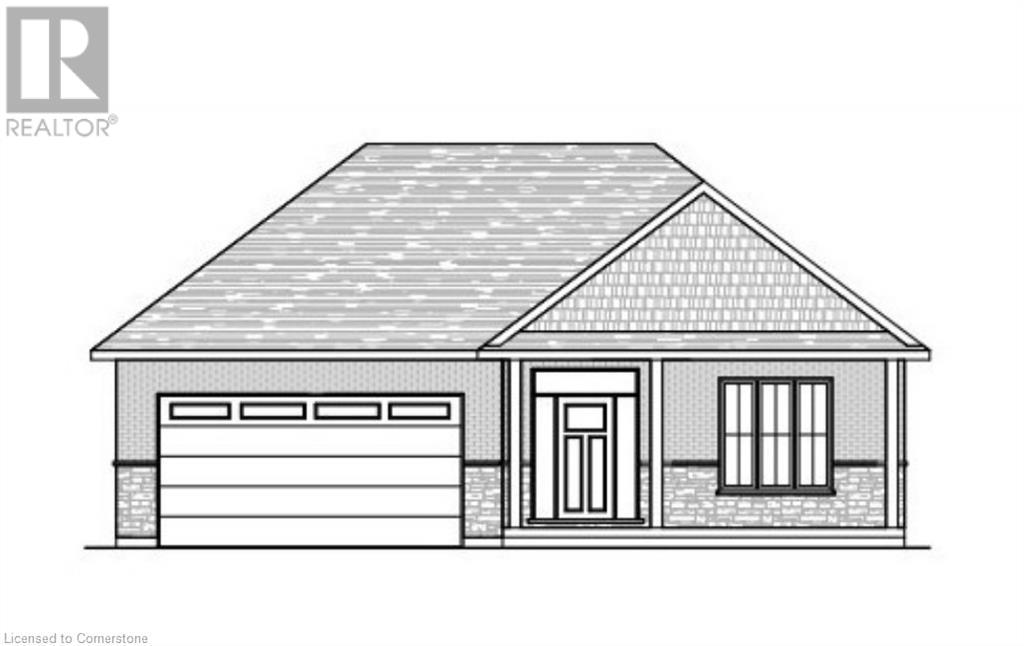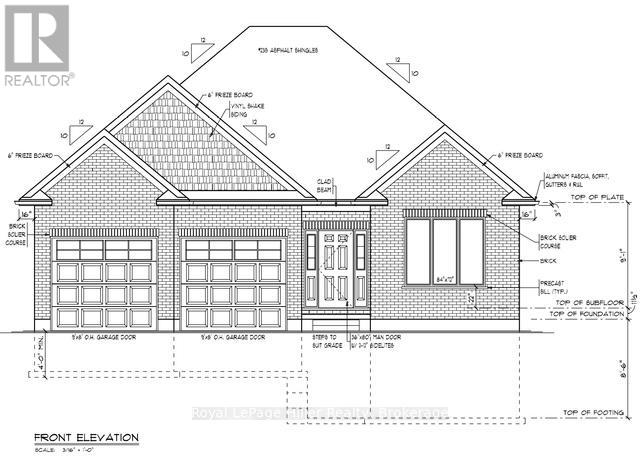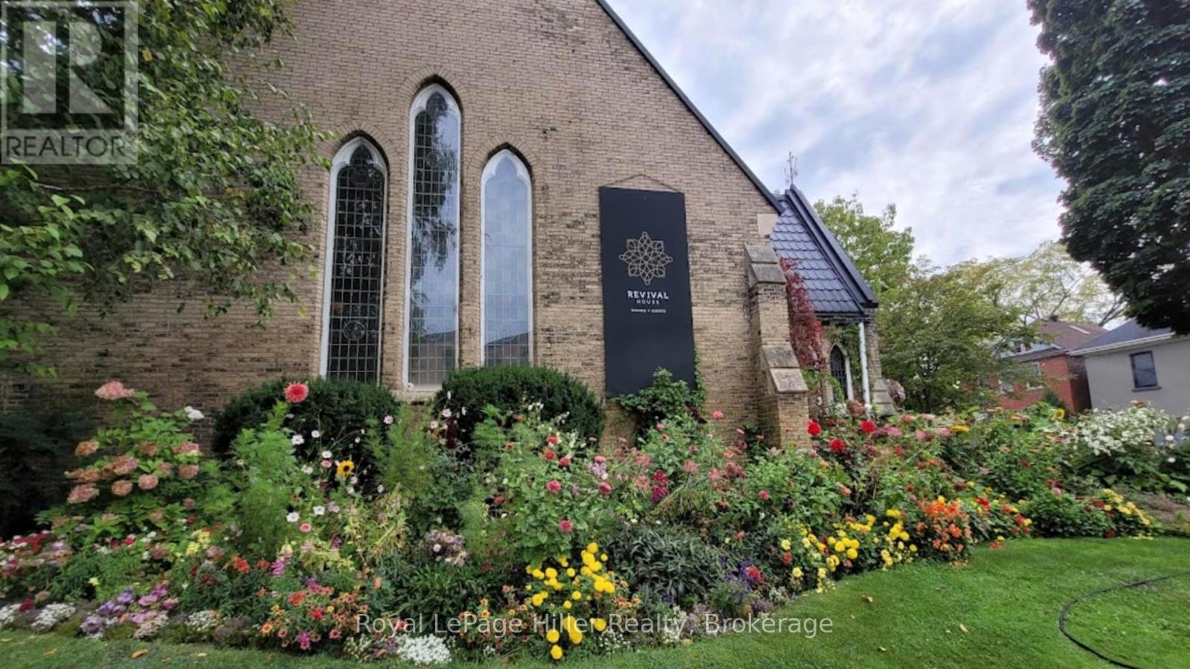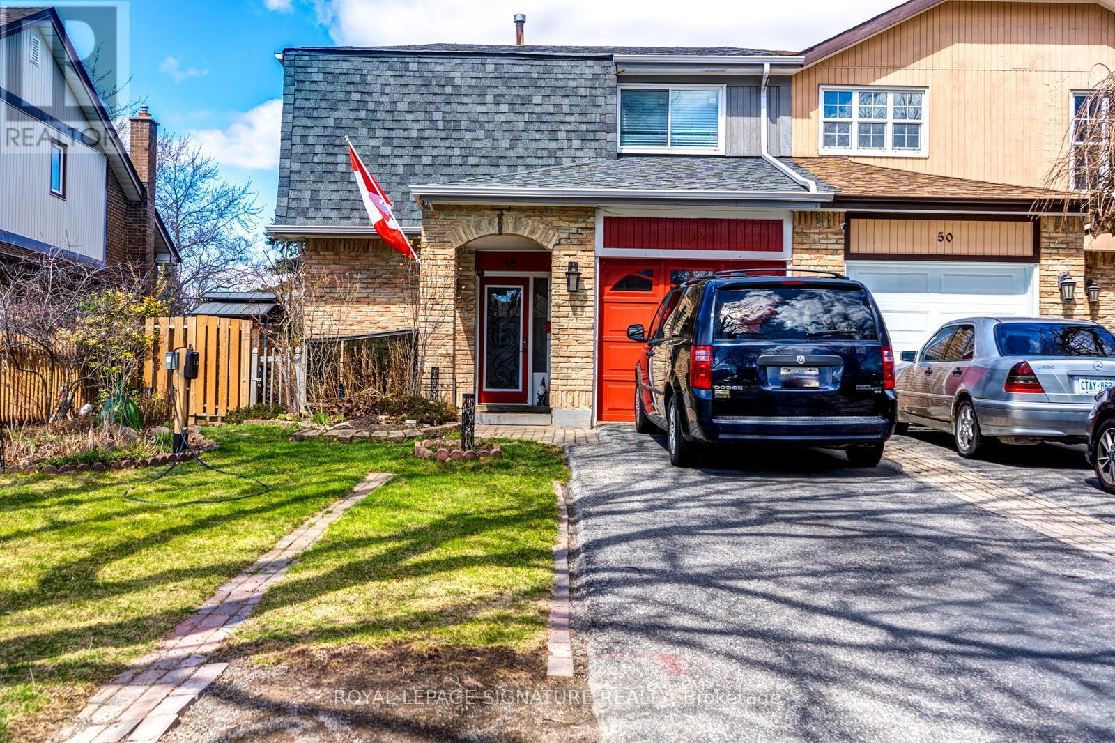Lot 120 Mohawk Avenue
Fort Erie, Ontario
40 X 120 Lot, residential neighbourhood. Inquire with the Town of Fort Erie about future development opportunities. (id:50886)
Royal LePage State Realty
102 - 659 Donat Street
Ottawa, Ontario
The Maple sets a new standard for sustainable living there's truly nothing else like it in the city. a beautifully designed, brand-new 2-bedroom, 2-bath apartment in the heart of Ottawa, set on a peaceful, tree-lined street that feels like home from the moment you arrive. This modern, wheelchair-accessible unit features an open-concept kitchen with high-end finishes, full-size bathrooms, and a private balcony with stunning views perfect for relaxing or entertaining. With top-quality craftsmanship throughout and a strong sense of community, Offers a fresh, connected lifestyle just steps from Montfort Hospital, downtown, and all the city's best spots. Live where comfort meets convenience in a space that truly stands out. (id:50886)
Details Realty Inc.
301 - 659 Donat Street
Ottawa, Ontario
Welcome to The Maple a beautifully designed, energy-efficient 3-bedroom, 2 full bathroom apartment nestled on a quiet street in the heart of Ottawa. Just minutes from downtown, Montfort Hospital, and within walking distance to St. Laurent Complex, Strathcona Park, Beechwood Village, and scenic river trails, this spacious home offers modern open-concept living with stunning natural light, granite countertops, a sleek kitchen island with built-in sink and dishwasher, and a private balcony with heartwarming views. Built with attention to every detail and comfort, The Maple offers heat pump heating/cooling, with parking and storage available. Ready for move-in July 1st. (id:50886)
Details Realty Inc.
129 Dundurn Street N
Hamilton, Ontario
Nestled in the heart of the highly sought-after Strathcona neighborhood, this beautifully updated home is just steps from Dundurn Castle, with easy access to the 403, McMaster University, shopping centers, vibrant Locke Street, and more. Boasting one of the deepest lots in the neighborhood, this property offers exceptional outdoor space in one of Hamiltons most convenient locations.Inside, you'll find a home that blends classic charm with modern upgrades, featuring new flooring, updated kitchens, renovated bathrooms, and a convenient laundry setup. Whether you're looking for a family home or a solid investment in a prime area, this property checks all the boxes. (id:50886)
Royal LePage State Realty
51 Judd Drive
Simcoe, Ontario
Discover Your Dream Home at 51 Judd Drive, Simcoe. Step into style and comfort with this to-be-built 1,680 sq. ft. modern bungalow in a sought-after Simcoe neighbourhood. Perfectly positioned close to schools, shopping, dining, and all the amenities the town has to offer, this home combines convenience with contemporary design. From the oversized double garage with 16' Doors, enter through a practical mud/laundry room that opens into a welcoming foyer. Inside, 9-foot ceilings throughout — and a striking 10-foot tray ceiling in the Great Room. The open-concept main floor includes a bright living area and a beautifully laid-out kitchen, ideal for entertaining. With three generous bedrooms, including a primary suite featuring a tiled glass-door shower in the ensuite, this home is designed for modern living. As a pre-construction opportunity, buyers can enjoy the exciting chance to personalize their new home with quality allowances for cabinetry, countertops, flooring, ensuite tile, plumbing and light fixtures, paint colours, and even the front door design. Enjoy the outdoors from both the covered front porch and rear patio and appreciate the lasting curb appeal of the brick and stone exterior. Don't miss this opportunity to create the home you've always wanted — call today to begin your journey to 51 Judd Drive! (id:50886)
RE/MAX Erie Shores Realty Inc. Brokerage
25 Avery Place
Perth East, Ontario
UNDER CONSTRUCTION. This rare, and tastefully designed bungalow, is one of Stroh Homes last available lots on Avery Place! With 1700 square feet and 9 foot ceilings, this home is spacious and bright. This home features high quality finishes including wide plank engineered hardwood flooring and LED pot lights throughout. The floor plan is thoughtfully designed with luxury, open concept dining room and kitchen including granite countertops and soft close doors as well as a stunning great room with gas fireplace. Enjoy a luxurious primary suite with ensuite including double sinks and a walk-in closet. Two additional bedrooms on the main floor offer plenty of room for your family, guests, or to create a home office. An additional full piece bathroom completes the main floor. The basement offers additional living space with egress windows and bathroom rough in. There's also still plenty of room for a large rec room. Your new home also features a two car garage for convenience, walk up from the garage, and ample storage. Stroh Homes offers impeccable service and craftsmanship, ensuring your new build experience is both enjoyable and reassuring. Stroh Homes values their clients and prides themselves on a positive, face-to-face customer experience that you would expect from a local, family business. Stroh Homes has years of experience and dedication to the trade and aims to work alongside you each step of the construction process. Built with high quality products and great attention to detail, Stroh Homes provides peace of mind knowing your home will be built to last. (id:50886)
Royal LePage Hiller Realty
8350 Young Street
Grimsby, Ontario
Pride of ownership in a sought after area! Let's be clear, this is a show stopper, it needs to be seen, and more so experienced to be fully appreciated!! Are you looking for a rural property that does more then just check all the boxes? If you are, look no further! From the peaceful evening tranquility, sitting by the pond or in the hot tub, planning a camp out in your own yard, having a campfire, or hosting any family event. Or, if you are looking for a place to run your business, have additional revenue streams, and more then 20+ acres to work with? This place has it all! The hustle and bustle is gone..yet... it is only 10-15 minutes to Grimsby, Smithville, and Hamilton - it is close enough to get to wherever you need to go, keeping in mind the future Go in Grimsby is coming also! With over 3400 square feet of finished living space in the main house, in law capability in the expansive shop, it meets the needs of a multigenerational or larger family, or the potential of added rental income. Looking to work from home? The shop with hoist and a clear height of 12'6" it is ready to meet your automotive dreams! With your "solar building" bringing in 1000-1100 a month on contract until 2031, and your tree farm, the income generating options are there as well!! With over 22 acres, a pond, shop, in law suite capability, small orchard (2.5 acres), and the privacy you have longed for. Property has an alternate entrance off the road allowance on the west side that provides access to the rear acreage. (id:50886)
Royal LePage NRC Realty
21 Pioneer Avenue
Toronto, Ontario
Presenting A One-Of-A-Kind 2-Storey Condo Townhome Nestled In The Mount Dennis Area Containing A Basement In-Law Suite w/Separate Entrance, 4 Bedrooms Above Grade, Above-Ground Pool & Low Monthly Maintenance Fees. Featuring: Brick & Stone Exterior, An Exceptional Layout, 4+1 Bedrooms, 4 Baths w/Master Ensuite, Functional Kitchen w/S.S Appliances, Access To Backyard Via Breakfast Area Sliding Door, Hardwood & Ceramic Floors Throughout Main Floor, Exterior Pot Lights, In-Law Suite Basement w/Separate Side Entrance, Common Area Laundry w/Sink, Furnace & A/C (2021), Concrete Pathways Along Property, Built-In 1 Car Garage, 1 Car Driveway w/No Sidewalk & More. Various Amenities, Schools, Public Transit, Major Highways 401/400, West Park Healthcare Centre, Eglinton Flats & Scarlett Woods Golf Course Located Within Close Proximity. An Overall Excellent Acquisition For Those Seeking Comfort, Convenience & Value In The City! (id:50886)
Royal LePage Maximum Realty
95 Waterloo St Street
Stratford, Ontario
Discover a unique investment opportunity in the heart of Stratfords vibrant business, dining, shopping, and entertainment district. This historic landmark, originally built as the Mackenzie Memorial Gospel Church in 1873-74 and transformed in 1975 into an iconic restaurant and event venue, seamlessly blends Victorian charm with modern functionality.Located on the prominent corner of Brunswick and Waterloo Streets, this property offers over 10,000 sqft of building and land on a 0.436-acre lot, complete with generous parking and an unbeatable location just steps from Stratfords famed theatres. The main dining area spans 5,300 square feet and accommodates 142 licensed seats, featuring original stained-glass windows, wooden trusses, and a striking curved bar highlighted by a custom copper chandelier.Enhancing the experience is the mezzanine level, known as the Belfry, which provides a unique lounge space licensed for 99 guests. With vaulted ceilings, peacock blue decor, a built-in bar, and a cozy copper fireplace, this gastro-lounge creates an inviting atmosphere for intimate gatherings and cocktail events. The fully equipped commercial kitchen, includes walk-in coolers and freezers to ensure smooth operations. Additionally, the basement offers versatile spaces for food preparation, storage, staff rooms, and mechanical systems.Fully sprinklered and in excellent condition, this property stands as a testament to adaptive reuse, offering endless potential for developers, entrepreneurs, or investors looking to own a landmark site. Embrace this rare opportunity to secure a piece of Stratfords storied past and dynamic future in one extraordinary venue. (id:50886)
Royal LePage Hiller Realty
241 - 2355 Sheppard Avenue W
Toronto, Ontario
A Bright Charming 2 Bedrooms With An Open Concept Design, Walkout To Balcony, Island Breakfast Bar, Lots Of Natural Lighting. 2 Washrooms, Enjoy The Convenience of In-Suite Laundry.....Close To Major Highway (401 & 400), Costco Gas, Airport. Public Transit, Shopping Centers, Medical Centers, Supermarkets, 1 Bus to Downview Subway Station, York University, Starbuck, Tim Horton..... View It Today and Change Your Address Tomorrow... (id:50886)
Central Home Realty Inc.
48 Lawndale Crescent
Brampton, Ontario
Beautifully Renovated from Top to Bottom, Extra Large 2-Storey Semi in a Sought After Quiet Neighborhood of Westgate Brampton. Gorgeous New Kitchen with Granite Counters, Marble Flooring. Extra Large Bedrooms with floor to ceiling Mirrored Closets. Newer Stainless Steel Appliances, Windows, Roof, Gutters & AC/Furnace. Bathrooms have a Spa-like Feel. You will Love the open concept Living Room with Walk-Out to Pool Patio. Finished 1 Bedroom Basement Apartment with Kitchen, 4pc Bath & Separate Laundry could make this a perfect In-Law Suite! Income Potential with Private Separate Entrance & lots of Outdoor Space. Huge Lot with Professionally Maintained Pool & Extra Long Private Driveway with Garage & even an Entrance through the House. Great for Winters! Three (3) Patio Areas ideal for a Large Family. Close to transit, Go-Train, Hwys, shopping, Rec Facilities & Walking Distance to Schools. Incredible House to See. Don't Miss This Gem! (id:50886)
Royal LePage Signature Realty
61 Stevens Ave
Marathon, Ontario
This newly remodelled 3-bedroom, 2.5-bathroom 2 storey home features a modern, open-concept layout that creates a bright and airy atmosphere, with natural light streaming through all-new, energy-efficient windows. The home's efficiency doesn’t stop there, new 16x20 insulation on 2x6 framing ensures year-round comfort, keeping your family cool in the summer and warm in the winter. The new 200-amp panel and ESA-inspected wiring throughout provide plenty of capacity to power the individually thermostatically controlled baseboard heaters, ensuring cozy warmth and beautifully lighting the home with energy-efficient LED fixtures. Additionally, the plumbing has been completely updated, including a new main water supply line from the street, offering both peace of mind and added value.The spacious design is perfect for family gatherings, with a formal dining area off the stunning kitchen, which is equipped with brand-new appliances—a dream for any aspiring chef. The main floor also offers the added convenience of a 2 piece powder room and laundry, with energy-efficient washer/dryer units that help reduce utility costs while keeping the space functional and inviting. A large 18x24 insulated, wired and drywalled detached garage provides ample storage or parking space. Whether you're relaxing in the generous living room, cooking in the stylish kitchen, unwinding in the comfortable bedrooms, or soaking up the sun on the front or back deck, this home has everything you need to settle in and make it your own. (id:50886)
RE/MAX Generations Realty

