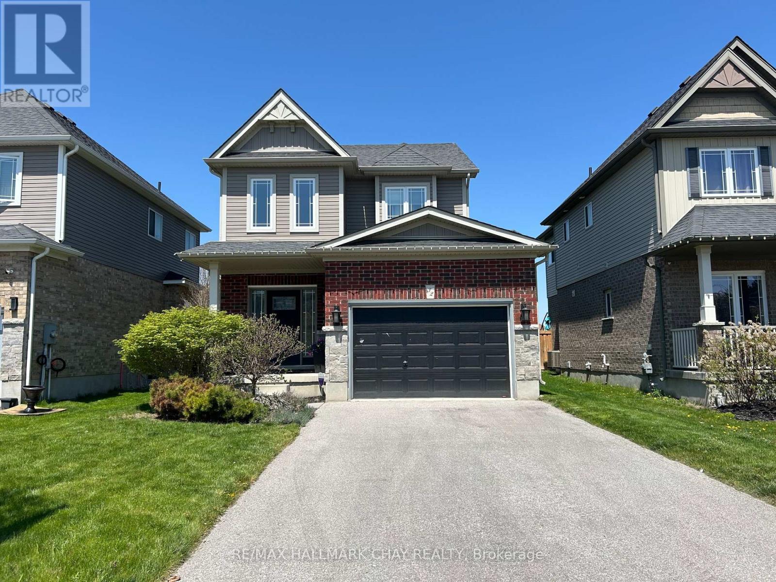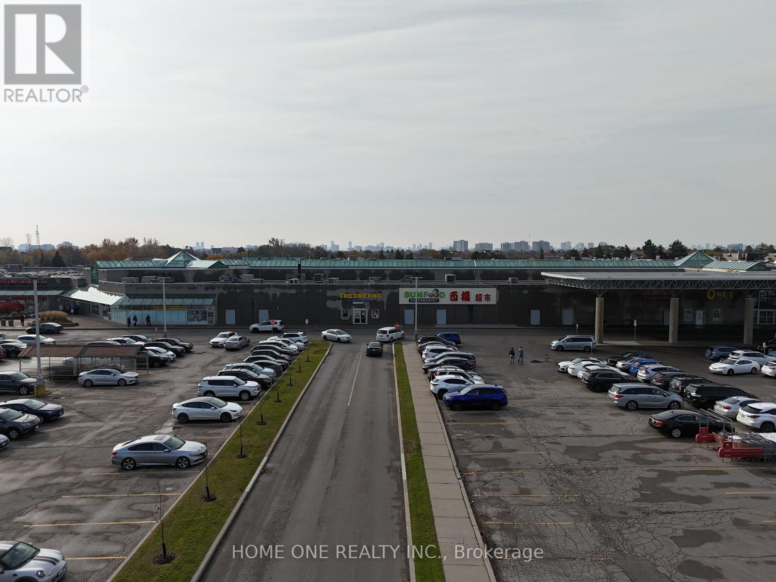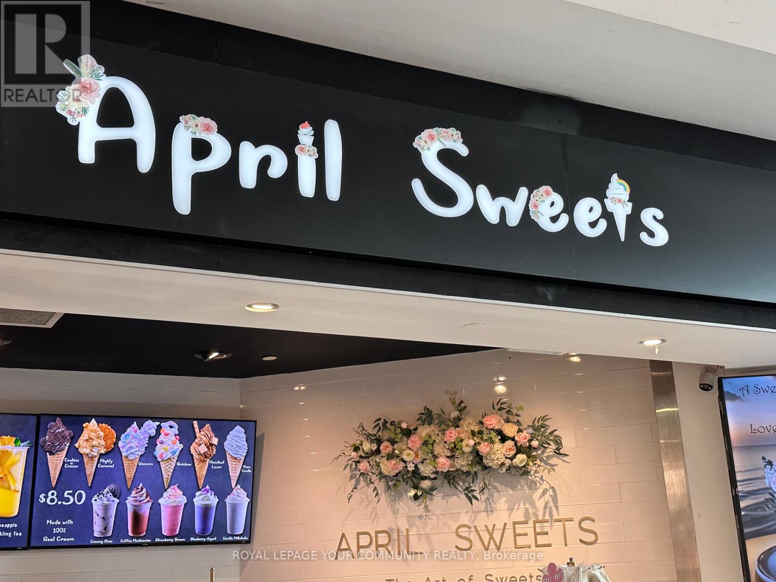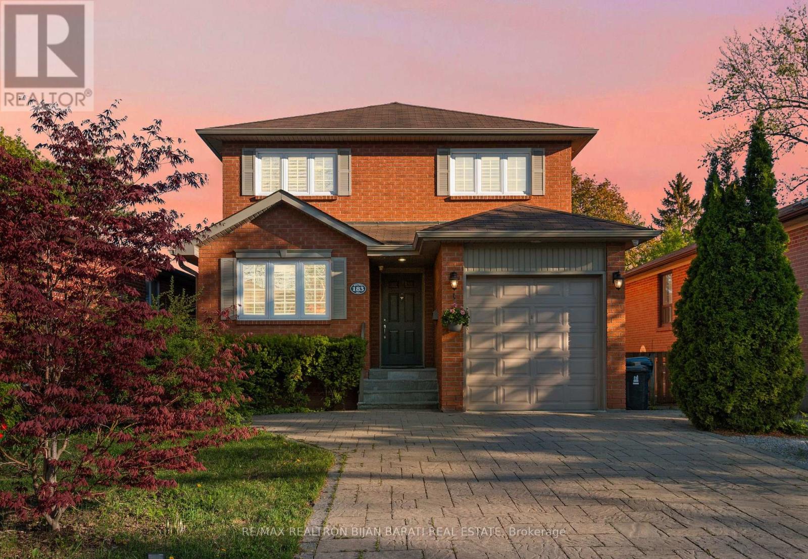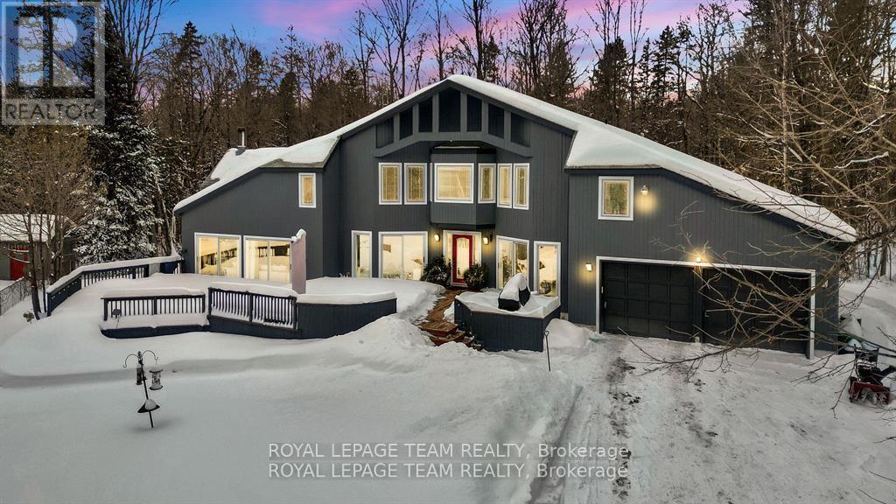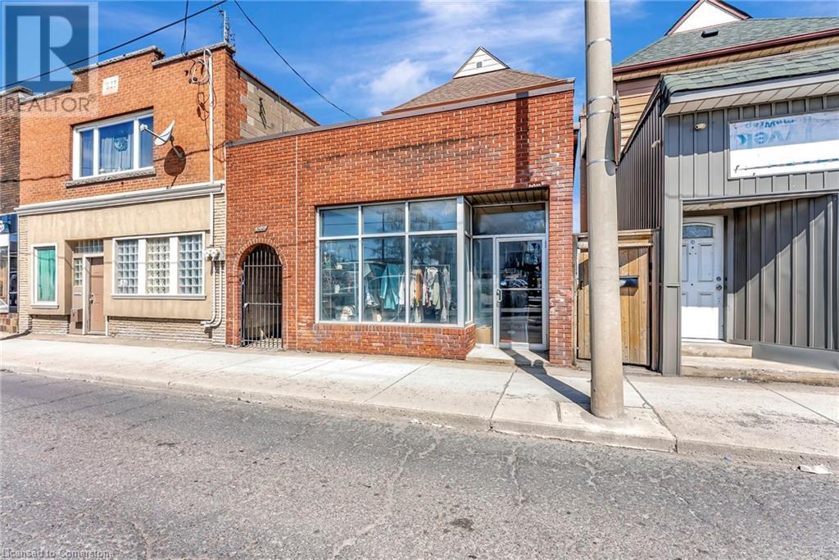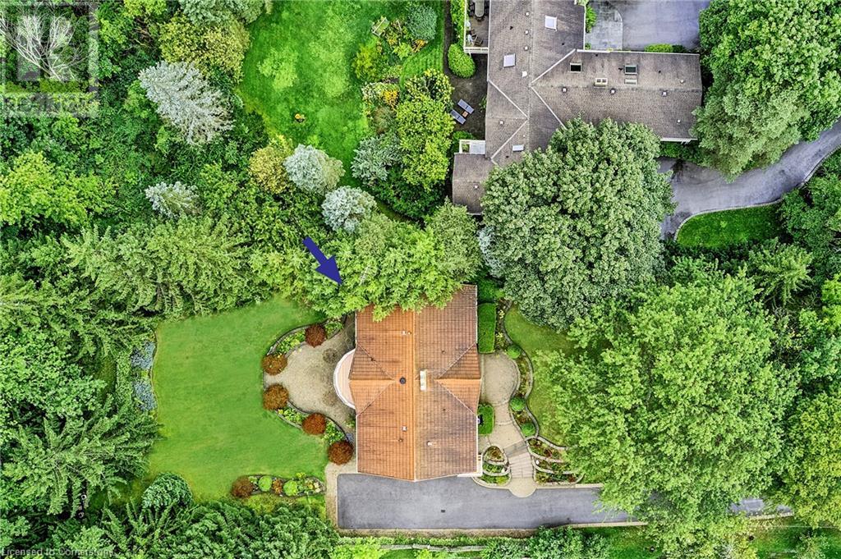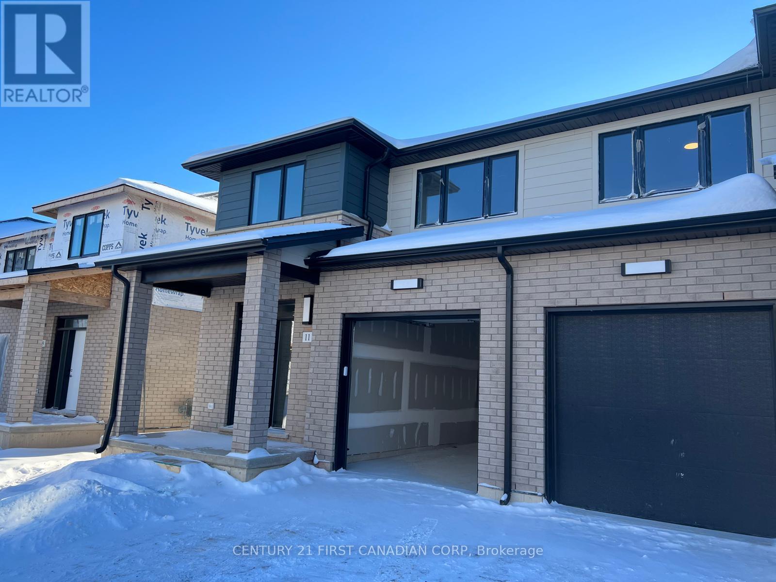69 Wallace Street
New Tecumseth, Ontario
Beautiful Fully Renovated Detached Family Home in the Heart of Alliston!3+2 Bedrooms, 4 Bathrooms, Finished Top to bottom including doors, trim, windows and bathrooms! This home offers an open concept main level with eat-in kitchen complete with Quartz countertops and matching backsplash, new stainless steel appliances and pantry. Upper level includes 3 Bedrooms with bonus oversized family room with vaulted ceilings and walkout to balcony. Primary suite with 3pc ensuite and walk-in closet. Pot lights throughout , garage access and main floor laundry room. Brand New 2 Bedroom Lower Level apartment complete with separate private entrance, open concept living area, full size kitchen with centre island and plenty of storage, 3pc bathroom + ensuite laundry. Extra Wide Driveway with stamped concrete and plenty of space for multiple cars/trucks. Fully fenced backyard with patio. Close to all amenities, Parks, restaurants, Public/Catholic and French Immersion Schools! (id:50886)
RE/MAX Hallmark Chay Realty
32 Burt Avenue
New Tecumseth, Ontario
Stunning family detached in sought after Alliston ! Boasting 3 bedrooms ,4 bathrooms and fully finished basement . Open concept main floor plan with front foyer cathedral ceilings , family sized eat in kitchen with breakfast bar , under cabinet lighting, backsplash and plenty of storage. Tastefully decorated with 9ft ceilings , large living room area with walkout to entertainers backyard , with large deck ,gazebo and fully fenced yard. Garage access and main floor powder room. Tranquil primary suite with walk in closet and 3pc ensuite . Fully finished lower level with large recreational space (4th bedroom potential) , separate storage area and 3pc bathroom with glass shower ! Close to all amenities, shops , parks, Public /Catholic and French Immersion schools ! (id:50886)
RE/MAX Hallmark Chay Realty
T39 - 1661 Denison Street
Markham, Ontario
Turnkey Restaurant Opportunity in Prime Markham Location! Situated in One Of Markham's busiest plaza at Kenney & Denison, This High-exposure restaurant benefits from heavy foot and vehicle traffic. Surrounded by a dense residential community where a high school, private school and a hugely popular community center as well as a popular supermarket in the same plaza, this location guarantees a steady customer flow. $$$ spent on renovation, it features a modern dining area which is stylish with chic ambiance. Owner installed glass door and window panel at the indoor mall entrance enhance visibility and guest appeal. With ample parking and two entrance-one facing the parking lot and another inside the mall, the restaurant enjoys maximum accessibility and can operate independently from mall hours, allowing for flexible business hours with no restrictions. Liquor license of 97 Seats Available For Transfer to Buyer. Don't miss this rare change to own a thriving restaurant in a top-tier location. (id:50886)
Home One Realty Inc.
54 Ormond Street S
Thorold, Ontario
Turn key automotive set up. Excellent opportunity to own your own mechanic shop / used car dealership. Prime location with high traffic & good exposure on corner lot in growing Thorold. Parking for up to 40 cars, large two-bay garage, reception area, private office, restroom & 2 storage areas. Equipment included. (id:50886)
RE/MAX Realty Services Inc
70 - 900 Dufferin Street
Toronto, Ontario
An exceptional opportunity to own a well-established cake and bakery business in the high-traffic food court of Dufferin Mall! Ideally positioned beside major anchors like Tim Hortons, NY Fries, and Subway, this prime location ensures maximum visibility and consistent foot traffic. The business is fully turnkey, open seven days a week, and includes a professionally equipped kitchen featuring a 7-foot hood and gas line hookups. Can be easily Converted to Any Cuisine. Located steps from the Dufferin subway station, several high schools, and office buildings-with ample visitor parking-the mall attracts a steady and diverse customer base throughout the day. Easy to manage with full training and ongoing support provided by the Seller. Enjoy low gross rent with T.M.I., water, and gas included. Current lease has 2 years remaining with a 5-year renewal option. (id:50886)
Royal LePage Your Community Realty
183 Holmes Avenue
Toronto, Ontario
Welcome to This Meticulously Renovated and Beautifully Maintained Solid 2-Storey Family Home! Ideally Situated On A Extra Deep Southern Lot in the Prestigious and Sought-After Willowdale East Neighbourhood. It Features: Hardwood Flooring, Crown Moulding, California Shutters Through-Out Main and 2nd Floor! 4+1 Bedroom, 4 Washroom! Custom Built-In Wall Unit in Family Room! Functional Layout! Side Door Access to Main Flr. Wainscotting! Potlights! Renovated Kitchen is a Chef's Dream, Complete with Sleek Quartz Countertops, Stainless Steel Appliances, Breakfast Area, and Quality Cabinetry, Walk-Out to Large Composite Deck and A Deep Backyard to Enjoy Outdoor Living For Summer Gatherings and Entertaining. Breathtaking Master Bedroom with Large Sitting Area, BayWindow, W/I Closet, 5-Pc Ensuite! Another 3 Family Sized Bedrooms and A 4-Pc Bath! Professionally Finished Basement Includes Large Recreation Room With Wet Bar, Big Size Bedroom with W/I Closet and 3-PC Ensuite, and A Laundry Room. The Long Driveway Has Been Upgraded and Widened with Quality Interlock, Providing Both Practicality and Curb Appeal! ** Location Location Location >> Within Walking Distance to Finch Subway Station, TTC Transit, and the Vibrant Shops and Restaurants along Yonge Street. High Ranked Schools: Earl Haig S.S, Cummer Valley M.S, Finch P.S. Easy access to Highway 401 & 404 Makes Commuting a Breeze.This is a Rare Opportunity to Own a Move-In Ready and Affordable 2-Storey Home in One of Torontos Most Desirable Communities, Perfect for Young Families!! (id:50886)
RE/MAX Realtron Bijan Barati Real Estate
528 Opeongo Road
Renfrew, Ontario
Tranquil Luxury on 3.5 ACRES! Discover the perfect blend of modern elegance and peaceful country living just minutes from town. This custom-built 2-storey home sits on a private 3.5-acre lot surrounded by lush forests and scenic trails. Inside, the sunken great room boasts soaring cathedral ceilings, abundant natural light, and a stunning marble fireplace. The open-concept design features a custom kitchen with built-in appliances, a formal dining room, and a cozy den or sitting area, perfect for family gatherings. The main floor also includes a spacious full bathroom and a convenient laundry area for added functionality. Upstairs, a versatile loft overlooks the great room, making it ideal for an office or additional living space. The primary bedroom enjoys direct access to an elegant second-floor bathroom, accompanied by two additional well-sized bedrooms on the upper level. The finished basement offers even more living space, featuring a fourth bedroom, a spacious recreation room, and a dedicated exercise room, providing versatility for family needs and entertainment. Outside, the private backyard oasis offers a 1,500 sq. ft. deck, a fenced-in pool area, and a massive 25' x 45' inground pool perfect for entertaining. A double garage provides ample storage, and with no carpet throughout, this home is as low-maintenance as it is beautiful. Located just 45 minutes from Ottawa and minutes from local amenities and the golf club, this property offers the ultimate balance of privacy and convenience. Experience peace, privacy, and modern luxury - schedule your showing today! (id:50886)
Royal LePage Team Realty
Upper 3 - 34 Cambridge Street S
Kawartha Lakes, Ontario
Client RemarksDiscover unparalleled potential with this completely renovated second-floor office spaces nestled in Lindsay's thriving downtown corridor. Completely renovated individual office with 3 glass partitioned offices & a full board room on the east side of the building. Boasting strategic placement for optimal visibility, this location offers a prime opportunity to anchor your business with a long-term presence. Access is effortless with elevators and stairs leading directly to the second floor, complemented by individual bathrooms for convenience. Ample natural light streams through numerous windows, providing picturesque views of the town below.Whether you're launching a new venture or expanding an existing one, this meticulously revitalized space promises the ideal environment to cultivate success and innovation. Parking & Signage is available to prominently display your Business. (id:50886)
Revel Realty Inc.
Upper 2 - 34 Cambridge Street S
Kawartha Lakes, Ontario
Discover unparalleled potential with this completely renovated second-floor office spaces nestled in Lindsay's thriving downtown corridor. Completely renovated individual office with west side of the building. Boasting strategic placement for optimal visibility, this location offers a prime opportunity to anchor your business with a long-term presence. Access is effortless with elevators and stairs leading directly to the second floor, complemented by individual bathrooms for convenience. Ample natural light streams through numerous windows, providing picturesque views of the town below.Whether you're launching a new venture or expanding an existing one, this meticulously revitalized space promises the ideal environment to cultivate success and innovation. Parking & Signage is available to prominently display your Business. (id:50886)
Revel Realty Inc.
893 Barton Street E
Hamilton, Ontario
Welcome to 893 Barton St E, a fantastic multi-use property located in the Crown Point North area of Hamilton! This versatile property offers endless possibilities for both residential and commercial use. With two residential units and a retail space at the front of the property, the opportunities are abundant. This property is perfect for investors, multi-generational families, or anyone looking to live and work from the same location. Key features include: Two (possibly three) residential units for added rental income or multi-family living. Retail space with incredible potential for conversion into additional living space or as a storefront for a small business. Approximate Square Footage as follows: Retail Store: 400 sq ft (Vacant), Second Floor Rental Unit 650 sq ft, (Vacant) Floor 1 Rental Unit 600 sq ft (Tenanted) RSA. Three separate hydro meters offering easy management for multi-unit living. Cement double-wide driveway at the rear, offering 4-5 car parking. Street parking available on Barton St, adding convenience for tenants or customers. (id:50886)
Keller Williams Edge Realty
200 Morrison Road
Oakville, Ontario
Amazing west facing ravine backyard property for the construction of an estate home with all drawings and approvals in place to begin building! The existing home on the property is in good condition and has a flexible tenant who is willing to stay or leave. This property's lot area is 35,703.86 sq. ft. (0.820 ac) and allows for the construction of over 10,000 sq ft for a new home above grade plus a walk out finished basement including a 4 car garage. Full construction drawings and renderings are available with all variances and conservation issues having been approved by the Town. Approvals have been granted to situate the new home approximately100 ft forward of the current home (approval to remove the large tree in front has been granted) which then allows for a super sized and very private back yard. West facing backyards and lots larger than 20,000 sf are becoming more rare by the day in South East Oakville. (id:50886)
Century 21 Miller Real Estate Ltd.
13 - 3635 Southbridge Avenue
London South, Ontario
Buyers, listen up! This stunning 1,795 sq. ft. townhome is the perfect mix of modern design, everyday functionality, and unbeatable value. Featuring 3 spacious bedrooms, 2.5 bathrooms, and an open-concept layout, this home was built for effortless living. The main floors 9 ceilings make the space feel expansive and inviting, while upstairs, the primary suite steals the show with a huge walk-in closet and spa-like ensuite. The kitchen? Absolute perfection! Think sleek quartz countertops, soft-close designer cabinetry, premium stainless steel range hood, and top-tier finishes. Oh, and don't forget central air conditioning because comfort matters. Now, lets talk ROI and potential! The unfinished lookout basement offers endless customization options, whether you want an extra living space, gym, or home office. Low maintenance fees ($150/month) make ownership easy. The location? Unbeatable. Steps from transit, shopping, parks, restaurants, schools, and major highways, you're right where you need to be. Whether you're a first-time buyer, a growing family, or a savvy investor, this property delivers big value with flexible closing options. Opportunities like this don't last. DM me now to book your private tour! (id:50886)
Century 21 First Canadian Corp


