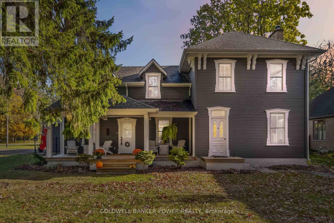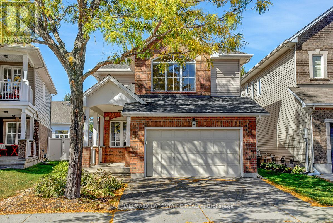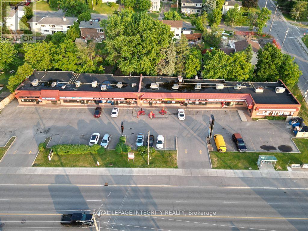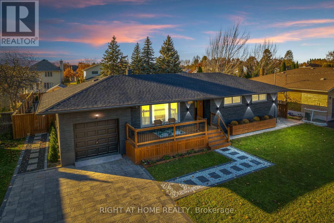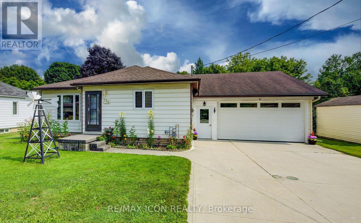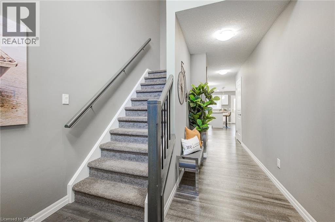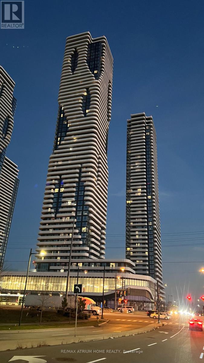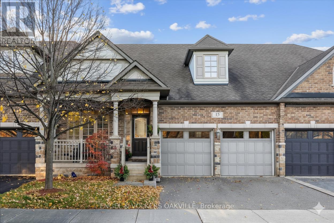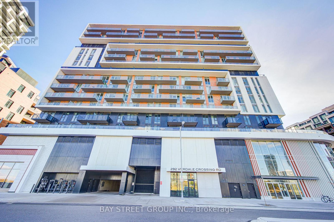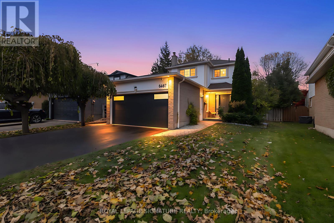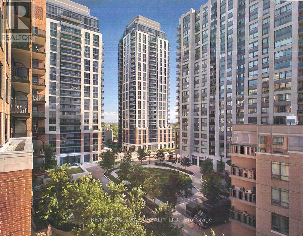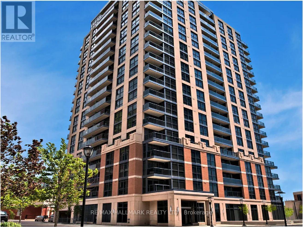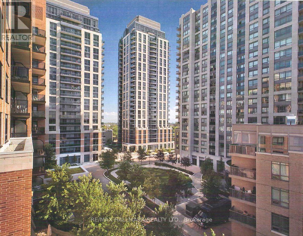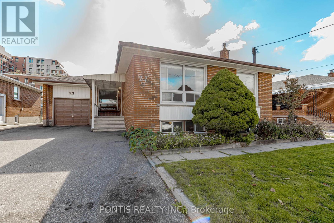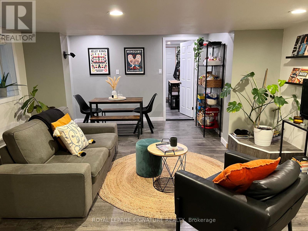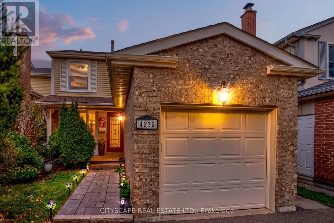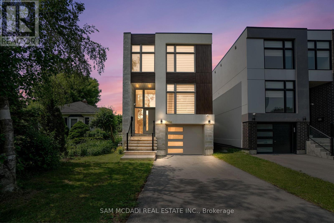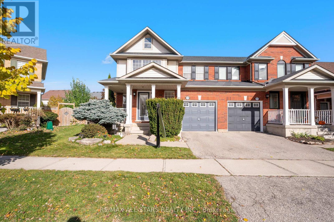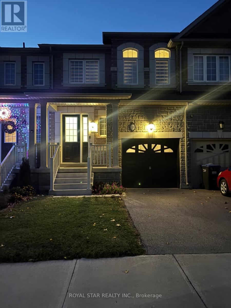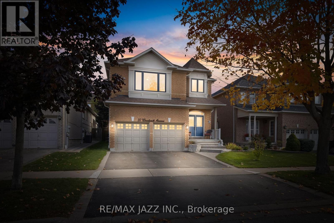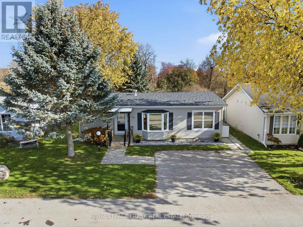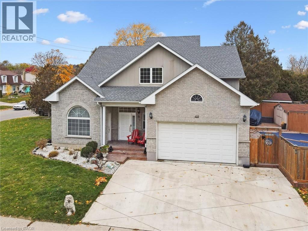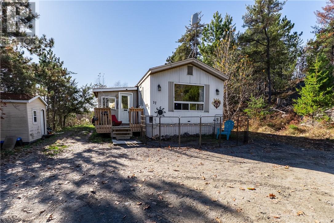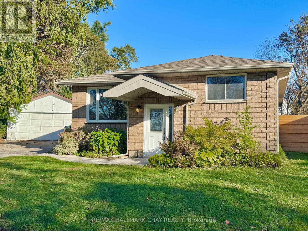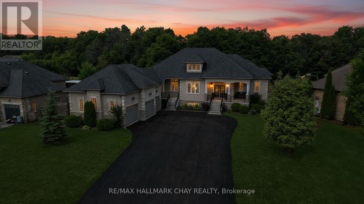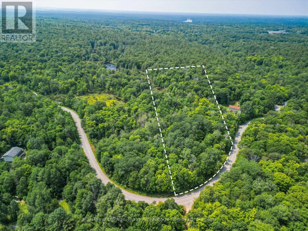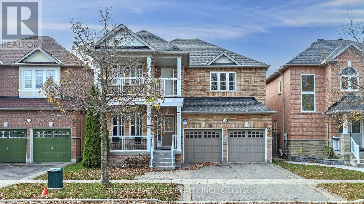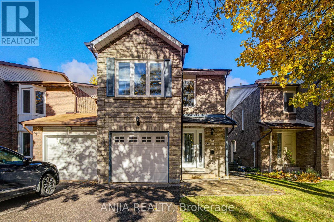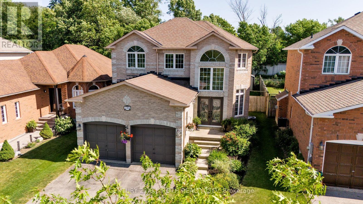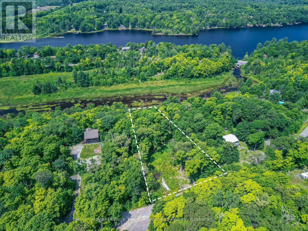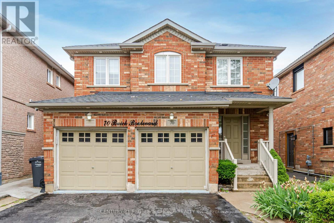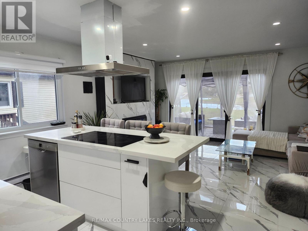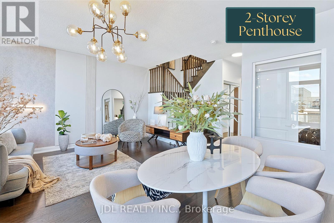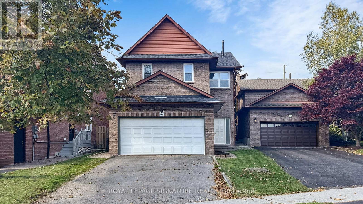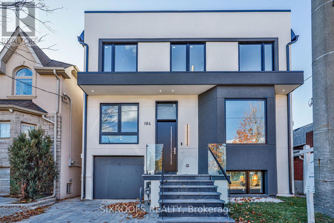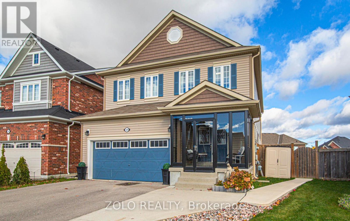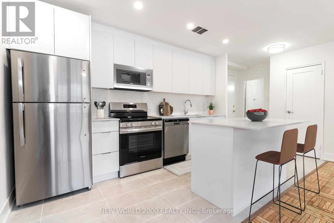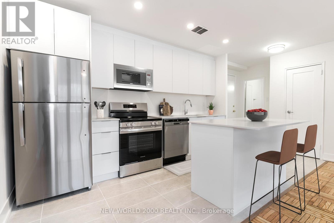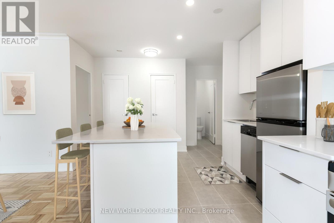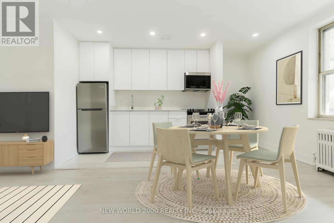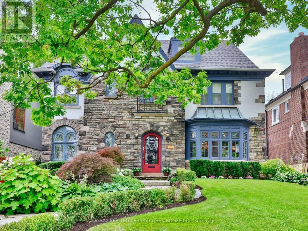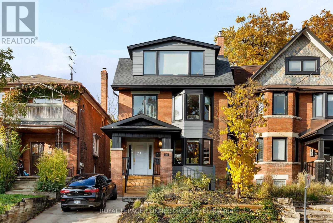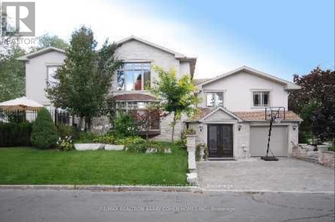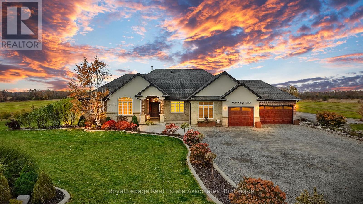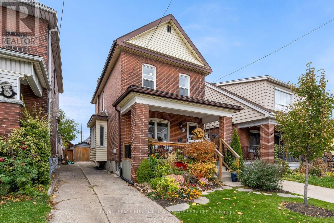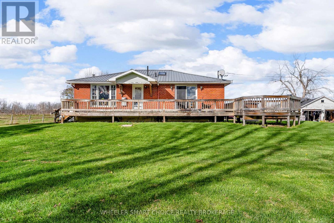78 Harris Road
Middlesex Centre, Ontario
'One of a kind' CENTURY HOME situated on nearly 1/3 OF AN ACRE with THREE CAR HEATED GARAGE/WORKSHOP. Beautifully updated and loaded with charm and character throughout with high ceilings, heavy moldings, warm original pine and maple floors, woodburning fireplace, charming and huge front porch and more! Spacious floor plan with 4 bedrooms (one room currently used as walk-in closet) and nearly 2500 square feet of living. Expansive country kitchen and eating area. Large Great Room and adjacent sitting room. Huge mud room with main floor laundry. Very private yard and patio. Current owner has updated the insulation, updated electrical to 125 amp service, all windows, exterior painted in 2025, roofing shingles, furnace, newer septic system and weeping bed, natural gas lines for exterior, updated bathrooms, updated plumbing and more! Don't miss out on this special opportunity. (id:50886)
Coldwell Banker Power Realty
919 Scala Avenue
Ottawa, Ontario
Welcome to this bright and airy 4-bedroom, 2.5-bath home built by Urbandale, offering plenty of space and timeless style for today's family. From the inviting front porch to the sun-filled interior, this home is sure to impress.The main level features hardwood flooring throughout the living, dining, and family rooms, creating a warm and welcoming flow. The spacious kitchen includes wood cabinetry, a centre island, abundant cupboard space and a pantry, and eat-in kitchen space. Upstairs, all bedrooms feature hardwood floors. The large primary bedroom boasts multiple windows, a walk-in closet, and a generous 4-piece ensuite with soaker tub. The second bedroom offers its own walk-in closet, a beautiful large half moon window and vaulted ceiling. The other bedrooms are also well-sized, with convenient second-floor laundry nearby. The unfinished basement offers several large windows and a blank canvas for the next family to finish as they choose. Last but not least, enjoy the large, fully fenced back yard with composite deck! Plenty of room to make larger gardens and for the kids to play. Situated within walking distance of both elementary and secondary schools, this is a fantastic family-friendly location with everything you need close at hand. A/C '21 | Furnace '16| Shingles '18 (id:50886)
RE/MAX Hallmark Lafontaine Realty
2208 St. Joseph Boulevard
Ottawa, Ontario
A high-traffic retail strip mall on St Joseph Blvd in Orleans, in the east end of Ottawa. This is a well-managed building that offers great exposure and on-site parking. Ideal for retail, office, fitness, and professional services. We have one unit remaining at the West end of the building. The space is 1,832 SF. The property has excellent sign visibility from the road with a large sign box directly on each unit. The leases at the property are triple net with a base rent of $28.00 per square foot for the first year, with annual escalations. The building's operating costs are currently $15.00 per square foot. Tenants will pay for their hydro, gas, and water in addition to the rent. Parking is included at no additional charge. The pylon sign rental is $75 per month. The interior of the space has been restored to its original base building form, providing an open canvas for the next tenant to complete their interior fit-up. One bathroom will be provided. New windows are being installed on the front of the unit to update the space. (id:50886)
Royal LePage Integrity Realty
15 Andres Street
Niagara-On-The-Lake, Ontario
Total of 1,841 sqft of newly renovated space! Discover modern luxury blended with functional elegance in this stunningly renovated family home with 2 separate living areas or perfect for an airbnb as well. Recently approved for a short-term rental license, earning potential can be - $80,000 per year (as per the Seller)., based on your desired activity level for Airbnb. As you drive up to the home you will notice the new deck, custom entryway, stamped concrete, elegant marble and granite walkways, complemented by a lush lawn and modern updates. Upon entering, take a moment to appreciate the designer touches throughout, such as engineered hardwood floors, custom feature walls, bespoke doors, pot lights, cove lighting, and so much more. The kitchen features Samsung S/S appliances and quartz countertops. 3 bedrooms, each with custom feature walls and built-in closets, and a modern 3-pc bath completes the main floor. As you enter through the separate entrance, the glass railed sensor-lit staircase descends to the modern finished lower level. The open concept living space includes a contemporary kitchen with waterfall island, S/S appliances and bright living room. The lower level is complete with 2 bedrooms, each with its own ensuites, along with a convenient laundry room. The backyard is huge, perfectly designed for relaxation and entertainment, featuring a pergola with swings, cozy firepit, and an outdoor kitchen. A short walk to Virgil town centre with shopping, coffee shops & restaurants. Only a 5 min drive to Old Town Niagara-on-the-Lake where you can experience world class theatre, restaurants, wineries & shopping. (id:50886)
Right At Home Realty
254 Wellington Street W
Wellington North, Ontario
More than meets the eye! This bright and open 2+1 bedroom bungalow in Mount Forest offers comfortable living in a fantastic location - within walking distance to downtown, schools, and close to many local amenities. The main floor features a welcoming layout with convenient main floor laundry closet with an additional laundry hook up in basement. A large insulated and heated drive-through garage is perfect for hobbyists, storage, or easy backyard access. The backyard offers a wonderful mix of sun and shade, complete with a nice deck for relaxing or entertaining, plus a handy garden shed for added storage. The partially finished basement includes a third bedroom and plenty of storage, with potential to finish the rest to suit your needs. A great opportunity for first-time buyers, downsizers, or anyone looking for a well-maintained home with room to grow. (id:50886)
RE/MAX Icon Realty
343 Huron Street Unit# 2
Woodstock, Ontario
Welcome to this beautiful middle-unit townhouse. It is Located in a family friendly neighborhood of Woodstock. The main floor offers spacious open to above foyer, powder room, dinette, modern kitchen and decent sized great room. This whole level is bright with lots of windows that offer natural lighting. The upper level boasts 3 good sized bedrooms and 2 full bathrooms. The primary bedroom is complete with a large walk-in closet and ensuite bath. Backyard has large deck where you can spend quality time. 1.5 Car garage with additional Parking space on driveway and across the street. This house is located minutes to HWY 401, Toyota plant, schools and shopping centers. Don’t miss it!! (id:50886)
RE/MAX Twin City Realty Inc.
811 - 195 Commerce Street
Vaughan, Ontario
Budget Friendly Two bedroom-like One plus Den! Brand New Condo, Young Couples and students Welcomed! 1+Den with a door, (Can be used as a second bedroom, queen size mattress fits) 610 Sqf Rare Find , NW unobstructed view, Two separate balconies, 9ft ceiling, New Appliances including Ventless Dryer, Elevators, Close to TTC VMC Station [1 min drive, 8 mins walking, 600m] , IKEA, Costco, Cineplex, Dave and Buster, Dollarama, Restaurants, Scaddabush, Moxie's, Jack Astor's, Vaughan Mills. Mint Condition Finish. 24 Hr Concierge, 24 hr study / lounge area, Library Loft (Located on the 2nd floor)Party Room (Located on the 2nd floor), Pet Spa (Located on the G floor) (id:50886)
RE/MAX Atrium Home Realty
15 - 3353 Liptay Avenue
Oakville, Ontario
Welcome to this exclusive community in Bronte Creek! Offering a unique Bungaloft layout within Bronte with 2533 sf of spacious living space featuring 3 Bedrooms + Den, 3 Bathrooms, open concept floor plan & double Garage. Perfectly located in a quiet neighbourhood, backing onto Bronte Provincial Park this lovely unit features hardwood floors, crown molding, pot lights, vaulted ceilings, open concept kitchen with stainless steel appliances & premium countertops, California Shutters & more! Enjoy ultimate Privacy in your private backyard facing unobstructed views of Protected Parkland in Bronte Creek! (id:50886)
Engel & Volkers Oakville
1204 - 292 Verdale Crossing
Markham, Ontario
Luxury 2-Year-Old Condo in Downtown Markham!Spacious 2 Bedroom + Den (can be used as 3rd Bedroom) with 2 Bathrooms. Features 9-Ft Ceiling, Open Concept Modern Kitchen with Granite Countertop and Built-in Appliances. Enjoy Unobstructed Views and Luxury Living with 24-Hr Concierge.Prime Location - Steps to Civic Centre, Supermarkets, Restaurants, and York University Markham Campus. Includes 1 Parking & 1 Locker. Move-in Ready and Immaculately Kept - Don't Miss This Exceptional Opportunity in Downtown Markham! (id:50886)
Bay Street Group Inc.
6467 Edenwood Drive
Mississauga, Ontario
Absolutely Stunning, Fully upgraded, and East Facing Detached home in Meadowvale, offering over 2,500 sq. ft. of beautifully finished living space. Renovated completely within the last 4 years, this home showcases modern design, quality craftsmanship, and thoughtful attention to detail throughout. Featuring open-concept living and dining rooms, a separate family room with walkout to the backyard, and a stylish galley kitchen with new cabinetry, flooring, sink, and premium built-in appliances - including a wall oven, microwave, and cooktop. Extensive renovations include updated washrooms, hardwood floors, custom closets, fresh interior and exterior paint, pot lights, and more. The separate side entrance to the finished basement provides a spacious rec room, 1 bedroom, and a full bath - ideal for an in-law suite or potential rental income. Situated on a premium, extra-deep lot - a rare find in the area! Enjoy a large backyard perfect for family gatherings, entertaining, or creating your dream outdoor retreat. Additional recent upgrades include a new garage door with automation, main-floor laundry, and a refinished driveway. Move-in ready and perfectly located at a walking distance near top-rated schools, parks, shopping. Steps to Meadowvale Town Centre, Restaurants, Meadowvale GO station and major highways - this home truly stands out in every way! Welcome Home to 6467 Edenwood Dr!! (id:50886)
Royal LePage Signature Realty
703 - 5191 Dundas Street W
Toronto, Ontario
Village Gate West, Offering 2 Months Rent + $500 Signing Bonus W/Move In By Dec.1. Approx. 875 Sq.Ft. 2 Bedroom, 2 Bath Suite W/Balcony. High Quality Finishes, Professionally Designed Interiors & Ensuite Laundry. Amenities Include 24 Hr. Fully Equipped Gym, Theatre, Games Rms, Terraced BBQ Area, Pet Spa, Dog Park/Run. Enclosed Playground Area, Visitor Parking, Zip Car Availability. Close To Subway, Shops & Cafe's At Bloor W. & Minutes To Downtown. Min. 1 Year Lease. (id:50886)
RE/MAX Hallmark Realty Ltd.
1806 - 5191 Dundas Street W
Toronto, Ontario
Village Gate West Offering 2 Months Free Rent + $500 Signing Bonus W/Move In By Dec.1. Approx. 590 Sq.Ft. 1 Bedroom W/Balcony. High Quality Finishes, Professionally Designed Interiors & Ensuite Laundry. Amenities Include 24 Hr. Fully Equipped Gym, Theatre, Games Rms, Terraced BBQ Area, Pet Spa, Dog Park/Run. Enclosed Playground Area, Visitor Parking, Zip Car Availability. Close To Subway, Shops & Cafe's At Bloor W. & Minutes To Downtown. Min. 1 Year Lease. (id:50886)
RE/MAX Hallmark Realty Ltd.
1006 - 5191 Dundas Street W
Toronto, Ontario
Village Gate West Offering 2 Months Free Rent + $500 Signing Bonus W/Move In By Dec.1. 1 Bedroom + Den W/Balcony. High Quality Finishes, Professionally Designed Interiors & Ensuite Laundry. Amenities Include 24 Hr. Fully Equipped Gym, Theatre, Games Rms, Terraced BBQ Area, Pet Spa, Dog Park/Run. Enclosed Playground Area, Visitor Parking, Zip Car Availability. Close To Subway, Shops & Cafe's At Bloor W. & Minutes To Downtown. Min. 1 Year Lease. (id:50886)
RE/MAX Hallmark Realty Ltd.
27 Diana Drive
Toronto, Ontario
Great Location Close to many amenities, shopping, parks, Schools, Highway, Public transportation, Hospital. Very well maintained home with 3 Bedrooms + 2 Baths + 2 Kitchens. Separate side entrance for access to main level and finished basement featuring wood burning fireplace, cold cellar, cedar closet, wet-bar, large area for entertaining families or ideal for in-law suite. Large driveway for 7 car parking plus 1 car garage parking. Large backyard with garden and sunroom. (id:50886)
Pontis Realty Inc.
B - 203 Caledonia Road
Toronto, Ontario
This charming, all-inclusive 600 square foot apartment in the sought-after Corso Italia neighborhood offers an incredible living experience. Step inside to discover high ceilings, vinyl flooring, and an updated kitchen that flows seamlessly into the spacious open-concept living area. The unit also features a newly renovated three-piece bathroom, the convenience of ensuite laundry, and a large dedicated storage room. All located within walking distance of the lively shops and restaurants on St. Clair Avenue West, excellent TIC transit options, and local parks for easy access and enjoyment. Internet, cable TV, hydro, heat, water included in rent. (id:50886)
Royal LePage Signature Realty
4235 Stonemason Crescent
Mississauga, Ontario
Immaculate 3 Bedroom Home in Sought after Erin Mills! The moment you enter you will discover True Pride of Ownership in this Fabulous Home! The Kitchen comes complete with Oversized Granite Counters and Breakfast Counter, Backsplash, Undermount Double Sink with Pull down Faucet, Pot Lights, Large Bay Window and Undermount Lights. The Dining Room has a Large Bright Window and Pot Lights and is combined with the Living Room for a nice Free Flowing Space and Both Rooms Feature Bamboo Floors. The Living Room also Walks out to the Deck. Like Staying at a Lovely Bed & Breakfast Right in the City! Upstairs You will find 3 Spacious Bedrooms and a Beautifully Renovated 4-Piece Bath. The Primary Bedroom has a Large Wall to Wall Closet. In the Spacious Basement Den you will find Pot Lights, Multiple Windows, A Fireplace and Laminate Floors! The Laundry Room Offer Lots of Storage Space. The Charming, Picturesque, Easily Accessible, Fully Fenced Backyard is The Perfect Place to Enjoy a Glass of Wine or Entertain Your Guests! The Driveway boast lots of parking to accommodate Many Vehicles. This Lovely Home is Situated on Quiet Family Friendly Street in a Prime Location in Erin Mills, Walking distance to Shopping & Transit, Minutes to Great Schools, Parks, Community Centres. Very Close to the HWY, Hospital, Erin Mills Town Centre. Where Convenience meets prestige! Upgraded Front Door, Roof approx 6 years, AC approx 3 yrs, Furnace approx 3 yrs, Natural Gas for BBQ in Backyard. This Beauty is Definitely on your Must See List! ** This is a linked property.** (id:50886)
Cityscape Real Estate Ltd.
1036 Enola Avenue
Mississauga, Ontario
Calling all Blue Chip Tenants! Set in one of Mississauga's most sought-after and evolving neighbourhoods, 1036 Enola Avenue isn't just a home, it's a daily escape into luxury and modern living. Just minutes from the upcoming Lakeview Village, Port Credit, and Lake Ontario's shoreline, this stunning residence blends sophistication with everyday functionality, offering over 3,600 sq ft of meticulously finished space. With no detail overlooked, this custom showpiece features 11-ft ceilings on the main level, open-tread staircases, and sleek glass railings that create effortless flow and sophistication. At the heart of the home, the chef's kitchen is outfitted with built-in premium appliances, custom hood, and a showstopping illuminated imported marble island. Pot lights, wide-plank flooring, and integrated speakers enhance the modern aesthetic. The adjoining living area is anchored by a sleek gas fireplace and full-length windows framing tranquil, green views. The spa-inspired primary suite offers a sculptural soaking tub, dual rainfall shower towers, and a custom walk-in closet. Additional bedrooms are generously sized with designer finishes, and a skylight above the upper hallway floods the space with natural light. The fully finished lower level elevates the living experience with a glass-enclosed wine cellar, private sauna, and a separate walk-up entrance, ideal for extended family or a home office. A modern bathroom with double vessel sinks completes the space. Each level features built-in iPad screens connected to the door camera system for secure, voice-enabled entry, while integrated speakers throughout the home are powered by a premium Onkyo audio system perfect for immersive, whole-home sound. Outside, a fenced yard and deck create a private setting for summer entertaining. Just steps from lakefront parks, golf, top-tier schools, and with easy access to the QEW, Highway 403, and the GO Station, this is luxury living in Lakeview at its finest. (id:50886)
Sam Mcdadi Real Estate Inc.
1549 Evans Terrace
Milton, Ontario
Home sweet home! Welcome to 1549 Evans Terrace, a rarely available, premium wide backyard, semi-detached gem with the most desirable layout in Milton's highly sought-after Clarke neighbourhood. This meticulously maintained residence blends comfort, style, and functionality. Step inside to discover a bright, open-concept main floor filled with natural light from large windows and accented by hardwood flooring in both the living and family rooms. The family-sized eat-in kitchen features stainless steel appliances, abundant cabinetry, and generous counter space with a peninsula and breakfast bar. A convenient walk-out leads to the large patio and backyard, while the kitchen's open view of the sun-drenched family room creates an inviting space for both entertaining and everyday living. Upstairs, the spacious primary suite offers a relaxing retreat complete with a four-piece ensuite and a large walk-in closet. Two additional bedrooms - each bright and airy with sliding door closets - share a well-appointed four-piece main bathroom. The finished lower level extends the home's living space with a cozy open-concept layout, Berber carpeting, above-grade windows, a separate laundry area, and plenty of storage. Outside, a serene, fully fenced backyard provides the perfect setting for entertaining, gardening, or simply unwinding in the fresh air. Ideally located just moments from shops, restaurants, top-rated schools, parks, trails, public transit, the GO Station, and Highways 401 and 407, this home delivers the perfect balance of comfort and convenience. (id:50886)
RE/MAX All-Stars Realty Inc.
10 Fresnel Road
Brampton, Ontario
Welcome to 10 Fresnel Road, Brampton Step into this beautifully maintained 3-bedroom townhouse, situated in a North-West Brampton neighborhood. Just 4 years Old (Built 2021), Perfect for families or professionals. Spacious open-concept living and dining area and with fireplace. No Carpet in whole house. Upstairs, three generously sized bedrooms provide comfort and privacy. Additional include a Attached single-car garage with convenient driveway parking, Don't miss the opportunity to call this beautiful townhouse your home. Basement unfinished. Need full equifax credit report, Income verification, Photo ID, Tenant pays 100% of all the utilities used in the premises. (id:50886)
Royal Star Realty Inc.
37 Woodcock Avenue
Ajax, Ontario
**NOT HOLDING OFFERS** There's something special about 37 Woodcock Avenue. Built by Tormina Homes, this is The Finch Model, offering just over 2,200 sq. ft. of living space. Lovingly cared for by the same family since it was built in 2002, this home has seen years of laughter, milestones, and countless family moments - and now it's ready for the next chapter. Inside, you'll find a bright and welcoming layout, from the spacious front foyer through to the open living and dining areas, and a kitchen combined with a perfectly sized breakfast area that walks out to the backyard. The spacious yet cozy family room features a gas fireplace and is the perfect spot for everyone to gather, offering an open layout overlooking the kitchen and breakfast area. The upper level features four generously sized bedrooms, including a peaceful primary suite with a walk-in closet and a large 5-piece ensuite. The three additional bedrooms are also generous in size and feature the warmth of broadloom. The main 4-piece bathroom offers plenty of space for the whole family. There's even more living space in the finished basement, complete with an additional bedroom. The current configuration of the recreation room and playroom area is wide open and spacious, making it ideal for games, movie nights, or a quiet home office. The detached two-car garage provides direct access to the main level, plus parking for two more cars on the private double driveway. The oversized backyard is another great bonus - perfect for whatever suits your family's lifestyle or needs. Freshly landscaped front steps add to the home's charm, and the location couldn't be better - just steps to schools, parks, and a short drive to shops and restaurants.37 Woodcock Avenue isn't just a house - it's a home that's ready to welcome you in. Notable updates include: Roof replaced in 2018, owned hot water tank, new air conditioner (2022), and new front windows. Don't let this one pass you by. (id:50886)
RE/MAX Jazz Inc.
37 Fairway Drive
Clarington, Ontario
Don't miss this opportunity for an exceptional lifestyle in the premier Wilmot Creek adult community! This meticulously maintained two bedroom, 2 bathroom bungalow boasts a wonderful, open-concept design featuring vaulted ceilings that enhance the space. The open concept living, dining and kitchen area is an entertainer's delight. Step out onto the deck from your family room to enjoy your personal oasis with the natural backdrop of the Samuel Wilmot Nature Area. You'll appreciate the many recent updates throughout, ensuring a modern and move-in-ready experience. Enjoy the best of both worlds: a tranquil oasis at home with incredible community amenities like the golf, pools, and recreational facilities just a short stroll away. If you've been searching for a turnkey bungalow in a vibrant adult lifestyle community...this is the one!2025: New light fixtures in kitchen and dining room, outdoor outlets installed front right for golf cart plug in and one by the shed, kitchen and bathroom faucets. 2024: Shingles, high quality luxury vinyl flooring, hot tub 2023: 3M UV/privacy film on east and west windows, closet builtins. 2022: Wildlife prevention services by Scaddle, fridge, washer, dryer. Hot water tank owned. (id:50886)
Royal LePage Frank Real Estate
122 Grand River Boulevard
Kitchener, Ontario
Welcome to this stunning custom-built family home in one of Kitchener’s most sought-after neighbourhoods — Chicopee/Freeport, where lifestyle, convenience, and nature meet. Just minutes from Chicopee Ski Hills, the Grand River trails, top schools, the hospital, and major highways, this location offers the best of city living with a peaceful community feel. Designed with both comfort and elegance in mind, this home features a bright open-concept layout, soaring 10-ft ceilings, and beautiful hardwood floors. The living room is the heart of the home with a striking 2-sided gas fireplace and large windows that flood the space with natural light. Need space to work from home or run a small practice? The main-floor office with its own private exterior entrance provides the ideal setup for professional use or can easily serve as an extra bedroom. Upstairs, you’ll find spacious 3 bedrooms and a luxurious primary suite with a jacuzzi tub, offering your own private retreat. The fully finished lower level offers oversized windows, a 4-piece bathroom, walk-up access to the garage, and an additional bedroom — an excellent space for extended family, older children, or guests, with in-law suite potential. Step outside to your backyard oasis — a heated saltwater pool (2018) and a covered deck perfect for unwinding or hosting summer gatherings. With a 3-car concrete driveway, 2-car garage with direct basement access, newer furnace & AC(2021) updated kitchen counters, and a fresh paint throughout, this home has been exceptionally maintained and thoughtfully upgraded. This is more than a house — it’s a lifestyle opportunity in a prime location, offering space, functionality, and a backyard paradise your family will love. Welcome home to 122 Grand River Boulevard, Kitchener. (id:50886)
Royal LePage Wolle Realty
3710 Dill Lake Road Unit# 17
Greater Sudbury, Ontario
If wagging tails, wet noses, and puppy smiles make your heart melt, this adorable business opportunity is for you! Welcome to Pawzone, a well-loved doggy daycare that’s been the go-to spot for local pups to play, nap, and make furry friends. Tucked in a cozy, convenient location, this cheerful space is filled with happy barks, soft beds, and the kind of love only a true dog lover can provide. With a loyal customer base, a reputation for exceptional care, and a setup that’s ready to go from day one, this business is perfect for anyone dreaming of turning their passion for pets into a rewarding career. (id:50886)
RE/MAX Crown Realty (1989) Inc.
29 Oakley Park Square
Barrie, Ontario
Welcome to this charming 3-bedroom, 2-bath bungalow in Barrie, set on an oversized pie-shaped lot with plenty of outdoor space to enjoy, and a huge detached double garage ideal for car enthusiasts, hobbyists, or extra storage. This property offers exciting potential with a lot large enough to accommodate a future garden suite (subject to city approval). Inside, the home features hardwood flooring throughout and has just been freshly painted in modern, neutral tones. Extensive renovations completed about 12 years ago included a new kitchen, updated bathrooms, wiring, windows, doors, and shingles-offering both style and peace of mind. Designed with accessibility in mind, the home is wheelchair-friendly, offering both functionality and comfort for a variety of needs. The primary bedroom has double closets, a 4 pc ensuite, and garden doors to a large deck that was just treated with GoNano wood sealant. The unfinished basement presents excellent possibilities for additional living space, with a layout that could support a second suite complete with its own entrance. With its combination of thoughtful updates, future potential, generous lot size, and prime location, this property is a wonderful find in Barrie. (id:50886)
RE/MAX Hallmark Chay Realty
16 Basswood Drive
Wasaga Beach, Ontario
Step into this impressive raised bungalow in Wasaga Beach's prestigious Wasaga Sands Estates, set on a rare ravine lot surrounded by expansive estate properties. Offering over 2,500 sq ft on the main floor, this remarkable residence boasts incredible curb appeal, dual entrances, and a massive driveway leading to a spacious three-car garage. The backyard is a private retreat featuring an oversized deck and patio with picturesque views of Macintyre Creek and tranquil trails. Inside, you'll find refined details such as wainscoting, hardwood floors, and 8-inch cornice moldings. The family room is enhanced by a beautiful coffered ceiling and fireplace, while the kitchen shines with quartz countertops and a premium Viking stove. The open-concept layout flows effortlessly to the backyard, perfect for entertaining. The primary suite is complemented by three additional bedrooms, one of which serves as a versatile space ideal for an office, or nursery. A practical mudroom offers easy access to the garage and second entrance. With 9' ceilings throughout, ample natural light, and an unfinished basement featuring 10' ceilings and a bathroom rough-in, this home presents endless opportunities. Enjoy peaceful living just minutes from shops, restaurants, the beach and Blue Mountain resort. 9ft Ceilings on Main, Hardwood Floors, Newer Carpet In Bedrooms, Mud Room With Man Door To Garage & To Front Entrance, Elegant Wainscotting Throughout, Walk In Pantry, Coffered Ceilings, 8" Cornice Molding, 10ft Ceilings In Bsmt & Above Grade Windows, Quartz Counters, Double Deck, Backing Onto Macintyre Creek +Trails. (id:50886)
RE/MAX Hallmark Chay Realty
1499 Tay Point Road
Penetanguishene, Ontario
Welcome to one of four newly severed, fully cleared, and ready-to-build estate lots, offering 1.78 acres of prime land at the corner of Curry and Tay Point Road. This level property boasts expansive views of rolling farmland, county forest, and spectacular sunsets all within a peaceful natural setting. Nestled in the highly desirable Midland Point area, the lot offers direct access to nearby walking and biking trails that lead to Tom McCullough Waterfront Park and Portage Park. Just a short five-minute drive brings you to the waterfront communities of Midland and Penetanguishene, where you'll discover vibrant downtowns, local marinas, charming shops, and a variety of restaurants. Known for their rich history, scenic Georgian Bay shoreline, and welcoming small-town atmosphere, Penetanguishene and Midland also offer access to recreational trails, a thriving arts and culture scene, and the breathtaking 30,000 Islands. Here, you'll have the perfect opportunity to build your dream home and embrace the serenity of country living! (id:50886)
Century 21 B.j. Roth Realty Ltd.
25 Long Lake Estates - Part 1 Road
Mcdougall, Ontario
6.71 Acres, Privacy, Potential & Pure Northern Air. Here's your chance to own a generous piece of cottage country. Just minutes from Parry Sound yet worlds away from the noise. 25 Long Lake (Part 1) offers 6.71 acres of natural, untouched landscape in the Township of McDougall: tall pines, rocky outcrops and the kind of quiet you can't buy in the city. Whether you're looking to build your dream home, a weekend cabin or just tuck some land away for the future this lot gives you space to think big. Year-round access, hydro nearby and room to explore, garden, build or just breathe. Private and peaceful setting with a mix of trees and terrain. Short drive to Parry Sound for essentials, shopping & hospital. Surrounded by lakes, trails and crown land adventure. A smart long-term investment in a growing area. Properties like this with acreage, access and freedom are getting harder to find. No rush to build, you can take your time and make it exactly what you want. (id:50886)
Royal LePage Team Advantage Realty
240 Swan Park Road
Markham, Ontario
Discover sophisticated living in Prestigious Greensborough. This elegant detached residence offers 4 bedrooms, 4 washrooms, a 2-cars garage, a 9-foot ceiling and approx 2500 sqft. Step inside to an expansive, open-concept floor plan anchored by a huge chef's kitchen. The second floor walk-out balcony provides a tranquil escape with an amazing view of the adjacent woods. Perfectly positioned: steps to Weeden Woodlot Park, Mount Joy GO Station, and all the best shops and schools. (id:50886)
RE/MAX Partners Realty Inc.
92 Baywood Court
Markham, Ontario
Beautiful Home Located In The Highly Desirable Royal Orchard Community Of Markham. Situated On A Deep Premium Lot, This Well-Maintained Property Offers Exceptional Privacy And A Family-Friendly Environment. Featuring A Newly Upgraded Kitchen (2015) With Quartz Countertops, Ceramic Backsplash, Stainless Steel Appliances Including Built-In Microwave And Stove. Hardwood Flooring Throughout The Entire Home, Smooth Ceilings With Pot Lights, Crown Moulding, And California Shutters. Spacious 3+1 Bedrooms And 4 Bathrooms. Finished Walk-Out Basement With Pot Lights, Bar Area, And Fireplace. Tankless Water Heater (Brand New). Close To Parks, Library, Schools, Community Centre, And Convenient Access To Bayview Ave & John St. (id:50886)
Anjia Realty
1359 Forest Street
Innisfil, Ontario
Welcome to 1359 Forest Street, where comfort meets convenience near the lake! This beautiful 4-bedroom, 3-bathroom detached family home nestled in one of Innisfil's most sought after neighborhoods will not be on the market for very long. With over 2000 square feet of refined living space, this warm and welcoming property offers modern upgrades, a family-friendly layout, and a private backyard with no rear neighbors. Imagine kicking back in your own hot tub on this beautiful deck, while making memories in a home that is just minutes from the lake, beaches, schools, shops, trails and all amenities. With loads of elegant upgrades to the main areas of the home; including a stunning eat-in kitchen, dining area, family room and powder room, this house is turn-key and ready for you to enjoy! Upgrades: Kitchen (2023), Smooth Ceilings (2023), Pot Lights & Light fixtures (2023), Main Floor Bath (2023) Hot Tub (2020), Furnace (2023), Roof (2019). (id:50886)
Century 21 B.j. Roth Realty Ltd.
17 Cornflower Road
Mcdougall, Ontario
Build Your Dream in Cottage Country. Welcome to 17 Cornflower Road. Tucked in the trees and ready for your vision! This peaceful, well-treed lot is located just minutes from Parry Sound in the quiet Township of McDougall. With 0.714 acres of land to work with, you've got the canvas to design your custom home or cottage retreat just the way you like it. Whether you're looking to build your year-round residence, a seasonal getaway or invest in Northern Ontario real estate, this property offers the perfect blend of privacy, community and convenience. Hydro is at the road and year-round access means no compromise on comfort, even in winter. Surrounded by lakes, trails and Georgian Bay just a short drive away, this location puts you in the heart of everything we love about life up here in nature, quiet and space to breathe. Boat launches, beaches & backcountry adventures are just around the corner-10 mins to Parry Sound for groceries, shopping & hospital. Ready for your plans! Looking for a piece of the Parry Sound area to call your own? Lets walk the lot together - we know the land, the neighbours and the potential. Think local. Think lifestyle. Think Boyd. (id:50886)
Royal LePage Team Advantage Realty
70 Buick Boulevard E
Brampton, Ontario
Welcome to your next home! This beautiful detached house is now available for rent. It offers a great layout, lots of space, and a very convenient location. Perfect for families or anyone looking for a comfortable place to live.The main floor has 3 large bedrooms and 2 full bathrooms, including one ensuite. The basement has 1 extra bedroom that can be used for guests or as a private space. The home has a fenced backyard, perfect for kids and pets, and a wooden deck that's great for BBQs or relaxing outdoors.This home also comes with an attached 2-car garage, plenty of storage space, and in-house laundry for your convenience.The location is excellent - just 10 minutes to Mount Pleasant GO Station, 10 minutes to Georgetown and Mississauga, 15 minutes to Highway 401, 10 minutes to Highway 407, and about 40 minutes to Downtown Toronto by GO Train. Schools and grocery stores are within walking distance, and the street is wide with lots of parking. (id:50886)
Century 21 People's Choice Realty Inc.
12 - 70 Laguna Parkway
Ramara, Ontario
Waterfront End Unit Bungalow! This stunning end-unit bungalow checks all the boxes for carefree waterfront living. Enjoy one-level living with an open-concept design, fully updated throughout and featuring 3 bedrooms, 2 bathrooms, and a convenient office nook.Whether you're seeking a year-round home or the perfect cottage retreat, this property offers it all. Every detail has been thoughtfully upgraded-from the custom kitchen with stainless steel appliances to the beautifully added third bedroom and high-end finishes throughout.Step outside and embrace the waterfront lifestyle. Travel the world from your own boat dock as part of the renowned Trent-Severn Waterway System. Take advantage of two private beaches, a marina, nearby restaurants, and a vibrant community centre-something for everyone to enjoy! (id:50886)
RE/MAX Country Lakes Realty Inc.
50 Wildflower Drive
Richmond Hill, Ontario
DO NOT ENTER BASEMENT DURING SHOWINGS. Spacious and beautifully upgraded 3-bedroom home in the highly desired Oak Ridges community, featuring hardwood floors throughout, an oak staircase, and a modern kitchen with granite countertops. The large primary suite offers a walk-in closet and private ensuite, while the homes private backyard is perfect for family living and entertaining. Conveniently located near schools, parks, shops, groceries, and public transit, this property also includes a renovated one-bedroom basement apartment with a separate entrance, providing excellent income potential. Basement is currently rented out for $1470 (id:50886)
RE/MAX Excel Realty Ltd.
Ph 17 - 372 Highway 7 E
Richmond Hill, Ontario
Exceptionally rare 2-STOREY, PENTHOUSE, 3+1 bedroom, 3 washroom luxury condo with 2 side-by-side full parking spots! A huge 1,190 sqft suite with this unique combination of premier features will not be seen for a long time - especially in this highly desired Leslie & Highway 7 neighbourhood in the heart of Richmond Hill. True floor-to-ceiling windows (no bulkheads!) with clear panoramic blue-sky views allow sunlight to soak into every room. The large private rooftop terrace does not have a canopy above (top-floor perks), which allows for better views, and even more natural light in the home. Offering countless features & upgrades, highlights include: 2 parking spaces; 1 locker; 9-foot main floor ceilings; hardwood floors throughout; spacious den/office room; custom built-in closet organizers; walk-in primary closet; custom zebra blinds; modern light fixtures; 4 custom accent walls; premium stainless steel appliances; marble countertops; upgraded bathrooms; double undermount kitchen sink; etc. Excellent amenities including: concierge & security; visitor parking; rooftop garden + patio; gym; golf simulator; sauna; hot tub; party room; ping pong room. Absolutely premium school zone: Doncrest PS (ranked top 2.2% provincially); Thornlea SS (top 3%); Alexander Mackenzie HS (top 5.6%); etc. Perfectly convenient central location: 4 min to Highways 404 & 407; 10 min to Highways 401 & 400; Hwy 7 Viva BRT at doorstep. Lifestyle: located right at the food mecca of Richmond Hill; minutes to 2 Costcos, T&T, Wal-Mart, First Markham Place, Hillcrest Mall, Main Street Unionville, Yonge Street, etc. Many green spaces: Valley View Park & Trails; Vanhorn Park; Observatory Hill, Pomona Mills Park; German Mills Settlers Park; etc. (id:50886)
Jdl Realty Inc.
28 Longfellow Court
Whitby, Ontario
Welcome To The Perfect Family Home In The Prestigious Pringle Creek Community. This Beautifully Cared For Home Features 4 Bedrooms, 4 Bathrooms And A Finished Basement That Boasts The Perfect In-Law Suite. The Main Floor Features A Bright, Open-Concept Design Creating A Seamless Flow Throughout The Living, Dining And Kitchen - Perfect For Family Living And Entertaining. The Updated Kitchen Showcases Quartz Countertops, Stainless Steel Appliances, A Custom Backsplash And Breakfast Bar. The Built-In Wood Burning Fireplace In The Breakfast Area Adds The Perfect Touch Of Warmth And Elegance. Walk-Out To Your Deck And Private Backyard To Enjoy Your Morning Coffee, The Perfect Way To Start Your Day. Upstairs Features 4 Generously Sized Bedrooms. Escape To The Primary Bedroom With His/Her Closets And Private Ensuite Washroom. Each Bedroom Offers Hardwood Flooring, Spacious Closets And A Ton Of Natural Light. The Main Bath Features Double Sinks And Large Soaker Tub, Ideal For Family Members Or Guests To Enjoy. The Finished Basement Provides A Spacious Living Area, Bedroom, A 3-Piece Washroom And Second Kitchen An Ideal In-Law Suite Offering Comfort, Privacy And Functionality. This Home Is Located Along The Perfect Court Setting, Surrounded By Top-Rated Schools, Parks, Transit And Shopping. An Exceptional Find In The High-Demand Pringle Creek Community. (id:50886)
Royal LePage Signature Realty
104 Roosevelt Road
Toronto, Ontario
Welcome to 104 Roosevelt Rd, a spacious 2-storey legal duplex on a wide 37' lot in East York. Total legal living space of 3,200+ sq ft. Directly across from open green space and public tennis courts, this home offers rare tranquility in the city. Inside, you'll find 5 bedrooms and 3 full bathrooms upstairs-perfect for large families or multi-generational living. The main floor features soaring 10' ceilings, an open-concept layout, a dedicated office, built-in speakers, and a walkout to a generous backyard deck. The chef's kitchen is equipped with abundant cabinetry, a wine shelf, and modern finishes. Upstairs ceilings reach 9', adding to the airy feel.The basement impresses with 8.5' ceilings, super-sized windows that flood the space with natural light, a legal kitchen, two full bathrooms, and potential to create two separate rental suites-ideal for income or extended family. With a spacious backyard, attached garage, and proximity to top-rated schools, TTC, and Danforth shops, this property blends comfort, convenience, and opportunity in one of Toronto's most desirable pockets. (id:50886)
Sixroofs Realty
504 Halo Street
Oshawa, Ontario
Welcome to the sought-after Winfield Farms community in North Oshawa, where this beautifully updated Iris Model by Falconcrest Homes offers nearly 3,500 sq ft of finished living space. Finished Basement with Separate Entrance is the ideal home for in-laws and extended family to have their own separate living space, easy to add a 2nd kitchen! Situated on a premium pie-shaped lot, this home combines elegant design with family-friendly function and a true backyard oasis. A charming enclosed three-season porch leads into an oversized foyer, setting the tone for the homes grand yet welcoming feel. The main floor features updated engineered hardwood, a spacious living room with custom built-ins and a window bench, and a sun-filled family room anchored by a gas fireplace. The kitchen is designed for both everyday living and entertaining, with a large centre island, abundant cabinetry, walk-in pantry, and a separate dining area that walks out to the deck and pool. A practical main floor laundry with built-in cabinetry and garage access makes for the perfect drop zone for busy families. Upstairs, four generous bedrooms provide comfort for everyone. The primary suite feels like a retreat, complete with a private foyer, walk-in closet, 4PC ensuite, and views of the backyard. The 3 other bedrooms are quite spacious and all offer double door closets and updated laminate flooring. The finished basement features a 5th bedroom, 3PC bath, and multiple recreation areas. Step outside to your private oasis, premium pie shaped lot feature an in-ground saltwater fibre glass pool surrounded by landscaping and interlocking, ideal for relaxing, entertaining, or letting kids and pets play. Custom composite deck with glass railing off the kitchen features a dining area overlooking the pool. Perfectly located close to schools, shopping, Costco, parks, transit, and the 407, this home is move-in ready. Thousands spent on recent upgrades! This is your dream home in North Oshawa. (id:50886)
Zolo Realty
403 - 49 Glen Elm Avenue
Toronto, Ontario
*Sign your lease by November 30th, 2025 and move-in by January 01st, 2026 and enjoy one month of rent absolutely free-don't miss out on this limited-time offer! Chic 1-Bed Retreat at 49 Glen Elm Ave. Welcome to your newly renovated sanctuary in the vibrant heart of Yonge and St. Clair! This bright & airy 1-bed apartment features a modern open concept layout, flooded with natural light. The stylish kitchen is equipped with stainless steel appliances, including a fridge, range, over-the-range microwave & dishwasher-perfect for culinary adventures. Step outside, and you'll find yourself surrounded by an array of cafes, restaurants, and shops, all just moments away. Enjoy the perfect blend of convenience and lifestyle in this lively community. Indulge in the luxury of space with a generous layout designed for comfort and style. The meticulously revamped kitchen and bathroom showcase contemporary, sleek designs, giving your home an upscale feel. Our building is celebrated for its pristine and welcoming atmosphere, ensuring you'll love coming home to this well-maintained building every day. Don't miss this rare gem, Act Fast Because Opportunities Like This Won't Last Long! (id:50886)
New World 2000 Realty Inc.
303 - 49 Glen Elm Avenue
Toronto, Ontario
*Sign your lease by November 30th, 2025 and move-in by January 01st, 2026 and enjoy one month of rent absolutely free-don't miss out on this limited-time offer! Chic 1-Bed Retreat at 49 Glen Elm Ave. Welcome to your newly renovated sanctuary in the vibrant heart of Yonge and St. Clair! This bright & airy 1-bed apartment features a modern open concept layout, flooded with natural light. The stylish kitchen is equipped with stainless steel appliances, including a fridge, range, over-the-range microwave & dishwasher-perfect for culinary adventures. Step outside, and you'll find yourself surrounded by an array of cafes, restaurants, and shops, all just moments away. Enjoy the perfect blend of convenience and lifestyle in this lively community. Indulge in the luxury of space with a generous layout designed for comfort and style. The meticulously revamped kitchen and bathroom showcase contemporary, sleek designs, giving your home an upscale feel. Our building is celebrated for its pristine and welcoming atmosphere, ensuring you'll love coming home to this well-maintained building every day. Don't miss this rare gem, Act Fast Because Opportunities Like This Won't Last Long! (id:50886)
New World 2000 Realty Inc.
210 - 49 Glen Elm Avenue
Toronto, Ontario
*Sign your lease by November 30th, 2025 and move-in by January 01st, 2026 and enjoy one month of rent absolutely free-don't miss out on this limited-time offer! Chic 1-Bed Retreat at 49 Glen Elm Ave. Welcome to your newly renovated sanctuary in the vibrant heart of Yonge and St. Clair! This bright & airy 1-bed apartment features a modern open concept layout, flooded with natural light. The stylish kitchen is equipped with stainless steel appliances, including a fridge, range, over-the-range microwave & dishwasher-perfect for culinary adventures. Step outside, and you'll find yourself surrounded by an array of cafes, restaurants, and shops, all just moments away. Enjoy the perfect blend of convenience and lifestyle in this lively community. Indulge in the luxury of space with a generous layout designed for comfort and style. The meticulously revamped kitchen and bathroom showcase contemporary, sleek designs, giving your home an upscale feel. Our building is celebrated for its pristine and welcoming atmosphere, ensuring you'll love coming home to this well-maintained building every day. Don't miss this rare gem, Act Fast Because Opportunities Like This Won't Last Long! (id:50886)
New World 2000 Realty Inc.
208 - 49 Glen Elm Avenue
Toronto, Ontario
*Sign your lease by November 30th, 2025 and move-in by January 01st, 2026 and enjoy one month of rent absolutely free-don't miss out on this limited-time offer! Chic Bachelor Retreat at 49 Glen Elm Ave. Welcome to your newly renovated sanctuary in the vibrant heart of Yonge and St. Clair! This bright &airy Bachelor apartment features a modern open concept layout, flooded with natural light. The stylish kitchen is equipped with stainless steel appliances, including a fridge, range & over-the-range microwave perfect for culinary adventures. Step outside, and you'll find yourself surrounded by an array of cafes, restaurants, and shops, all just moments away. Enjoy the perfect blend of convenience and lifestyle in this lively community. Indulge in the luxury of space with a generous layout designed for comfort and style. The meticulously revamped kitchen and bathroom showcase contemporary, sleek designs, giving your home an upscale feel. Our building is celebrated for its pristine and welcoming atmosphere, ensuring you'll love coming home to this well-maintained building every day. Don't miss this rare gem, Act Fast Because Opportunities Like This Won't Last Long! (id:50886)
New World 2000 Realty Inc.
216 Dunvegan Road
Toronto, Ontario
Welcome to 216 Dunvegan Road - a distinguished residence available for lease in one of Torontos most coveted neighbourhoods. This beautifully appointed home offers 6 spacious bedrooms, 5 bathrooms, and an ideal layout for both comfortable family living and upscale entertaining. Set on a beautifully landscaped lot, the home features classic architectural charm with modern updates throughout. The main level includes expansive principal rooms filled with natural light, a chef's kitchen with premium appliances, and a seamless flow to the private backyard oasis. Step outside to enjoy a stunning in-ground swimming pool, perfect for summer relaxation and entertaining. Located in the heart of Forest Hill, you'll be just minutes from top private and public schools, Forest Hill Village, parks, and public transit. With a private driveway and garage, this home offers exceptional comfort and convenience in one of the city's most prestigious enclaves. Don't miss this rare opportunity to lease a true Forest Hill gem. (id:50886)
RE/MAX Realtron Barry Cohen Homes Inc.
16 Rosemount Avenue
Toronto, Ontario
Welcome to 16 Rosemount Avenue, a rare turnkey investment opportunity in Toronto's coveted Regal Heights/Wychwood neighbourhood. This stunning Edwardian fourplex was professionally rebuilt to the studs and fully legalized, offering luxury living with the ease of low-maintenance ownership. With impressive street presence and timeless design, this rebuild completed in 2023, showcases exceptional craftsmanship and long-term durability. The property features 4 self-contained suites and 5 hydro meters, delivering efficiency and strong rental appeal. The Main Floor is Vacant and an ideal Owner's Suite. Each suite is thoughtfully appointed with modern conveniences, including ensuite laundry, dishwashers, and built-in microwaves. High-end finishes elevate every space-hardwood floors, quartz countertops, marble tile, and custom kitchens-while comfort is ensured through in-floor hydronic heating and central air conditioning. Outdoor living is a highlight here: the second and third floors offer huge terrace walkouts, while the main-level suite enjoys a deck with direct yard access, enhancing lifestyle value and tenant satisfaction. Perfectly situated steps from St. Clair West, Wychwood Barns, Hillcrest Park, trendy Geary Ave and top-rated schools, this property delivers the ideal blend of urban convenience and community charm. Proximity to TTC transit, shops, restaurants, and cafes ensures consistent tenant demand and strong rental performance. With excellent income production, modern systems throughout, and executive-level finishes, 16 Rosemount stands out as a best-in-class multiplex-ideal for investors or those seeking a premium live/rent opportunity in one of Toronto's most sought-after pockets. Smart design. Prime location. Solid returns. This is the one you've been waiting for! (id:50886)
Royal LePage Connect Realty
250 Betty Ann Drive
Toronto, Ontario
Exquisite European-Inspired Masterpiece In The Heart Of Willowdale West! This Stunning Residence Showcases Timeless Elegance With A Harmonious Blend Of Imported Italian Marble, Rich Maple Hardwood Floors, And Top-Tier Custom Finishes Throughout. The Gourmet Downsview Chefs Kitchen Features Gleaming Granite Countertops, A Bespoke Backsplash, Convenient Pot Filler, Premium Stainless Steel Ultraline Appliances, And An Abundance Of Storage A True Culinary Haven. The Grand Family Room, Anchored By A Beautiful 2-Ways Fireplace, Provides A Warm And Inviting Gathering Space.The Lavish Primary Suite Occupies Its Own Private Level, Offering A Luxurious 9-Pcs Spa-Inspired Ensuite, An Elegant Lounge Area, And Ample Closet Space A True Owners Retreat. Designed For Both Relaxation And Entertainment, This Home Boasts A Spectacular Backyard Oasis Complete With A Sparkling Heated Inground Pool, Fully Equipped Outdoor Kitchen, Extensive Interlocking Stonework, And Lush Landscaping.Bright, Open-Concept Living Spaces Are Enhanced By Oversized Windows, Flooding The Home With Natural Light. Perfectly Located Close To Top-Rated Schools, Parks, Shopping, Dining, And Transit. A Rare Opportunity To Own A Home Of This Calibre In One Of Toronto's Most Sought-After Neighbourhoods! (id:50886)
RE/MAX Realtron Barry Cohen Homes Inc.
1130 Ridge Road
Hamilton, Ontario
Don't miss this incredible and rare opportunity to own a luxury, custom built bungalow with over 4800 sq ft of living space, located on over 21 acres of scenic land, including a 2500 sq ft workshop, a private pond, forest and farmland! Enjoy the stunning sunsets and the peace and privacy of country living in desirable Stoney Creek and still be close to all the city amenities. Upon entering this remarkable residence, you will be amazed by the beautiful wide-open views from the oversized windows and the attention to detail in this exceptionally well built bungalow, which can easily be wheelchair accessible. The chef-inspired custom kitchen features an oversized island, solid wood cabinets, granite countertops, heated tile floor and high end stainless steel appliances including double ovens, 6 burner gas range, bar fridge, ice maker and a walk-in butler's pantry with stand-up freezers. Enjoy morning coffee in the lumon-glass enclosed 3 season sunroom. Relax by the gas fireplace in the living room, with 12 ft cathedral ceilings and stunning barn beams. The laundry room/mudroom has direct entry to the heated 3+ car garage (over 1000 sq ft) with epoxy floors and 12 ft ceilings. The primary suite features his/hers walk-in closets and a spa-like 4 pc ensuite with heated tile floors. Two additional bedrooms on the main floor - one with a private 3 pc ensuite and the other with a cathedral ceiling- would be an ideal office space. If you love to entertain, the open concept rec room with a wood burning stove in the walk-out basement will amaze you! It is also roughed in for a second kitchen, wet bar and laundry room and would be an ideal in-law suite. Ample storage throughout the home and two seperate cold rooms. This is a perfect property for business owners, investors, multi-generational living or anyone seeking the peace and privacy of luxury country living! (id:50886)
Royal LePage Real Estate Associates
163 Leinster Avenue N
Hamilton, Ontario
Step into a beautifully updated two-storey brick home nestled in one of Hamilton's most sought-after neighbourhoods! The inviting covered front porch welcomes you into a space where classic charm meets modern convenience! Inside, updated laminate & ceramic flooring lead through a thoughtfully designed layout! The brand-new chef-style kitchen (2025), equipped with modern stainless-steel appliances, becomes the heart of the home: a place for culinary creations and cherished memories! From the kitchen step out onto a raised deck overlooking your private backyard, ideal for quiet evenings, a serene garden oasis, a play area for children or lively summer barbecues! A newly installed main floor bathroom (2025), conveniently located near the back door, adds practicality for guests & daily living! Upstairs three generously sized bedrooms provide restful retreats complemented by a recently updated 4-piece bathroom! Significant upgrades include a 6-year-old furnace & air conditioner, a sump pump installed 2023, Omni waterproofing with warranty, spray foam insulation & a basement with framing ready for drywall and rough-in bath, offering potential for additional living space! The expansive driveway accommodates up to three vehicles leading to a detached single-car garage, a rare find in Hamilton, providing ample storage & parking solutions! Situated near the new Tim Hortons Field, local parks & recreational facilities, this home is a short walk to trendy Ottawa Street shops, cafes, restaurants, schools & transit options! With convenient highway access, commuting is a breeze! This property isn't just a house; it's an opportunity to embrace a lifestyle where comfort meets convenience! Why settle for a condo when you can own a detached home that offers space, privacy & a vibrant neighbourhood? Don't miss out on making this exceptional home your own! Schedule a viewing today and take the first step toward your new beginning in Hamilton's vibrant heart! (id:50886)
Royal LePage Burloak Real Estate Services
17637 Island Road E
South Stormont, Ontario
Beautiful hobby farm in St. Andrews West, just off Island Road, offering the peace of country living on approximately 100 acres of picturesque land. A long private laneway brings you to a solid 2+2 bedroom brick bungalow with a durable metal roof, set proudly among open fields and treed backdrops. The home features many valuable updates including a Generac backup system, newer air conditioning, and updated electrical service to the barns. The layout provides comfortable main-level living, main floor laundry, with additional finished rooms on the lower level for extra space or guests. Horse lovers will appreciate the well-maintained 7-stall barn, currently set up for equine use, along with fenced pastures and a former riding area. A second outbuilding, once used for hogs, now offers excellent storage for four-wheelers, tractors, machinery, hay, or workshop space. Follow the trails toward the back of the property and discover a true hunter's paradise or quiet nature retreat. Tucked away from the main home sits a charming 1.5-storey hunting cabin, offering seclusion, peace, and a place to unwind beside the gentle sounds of a nearby stream. Perfect for snowmobiling, camping, or simply enjoying the beauty of your own land. This is a rare opportunity to own a country sanctuary where you can ride, farm, explore, or simply enjoy the quiet rhythm of rural life. Make this beautiful property yours. (id:50886)
Wheeler Smart Choice Realty Brokerage

