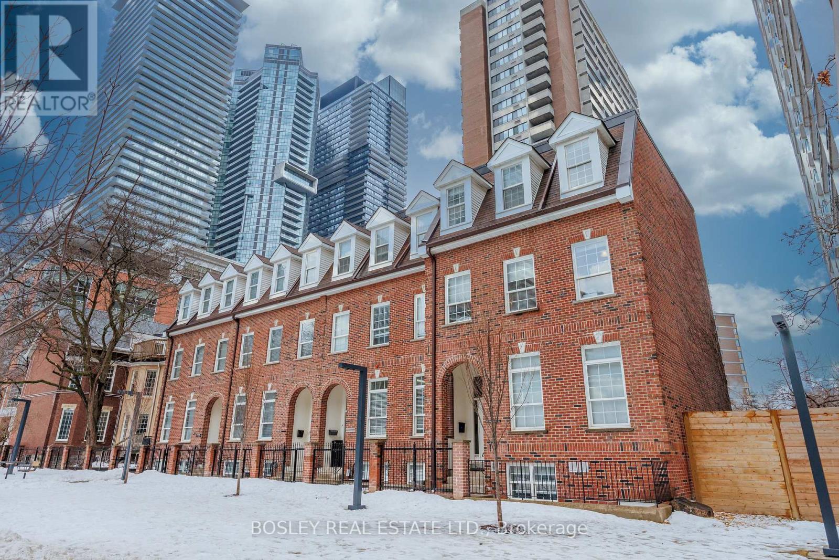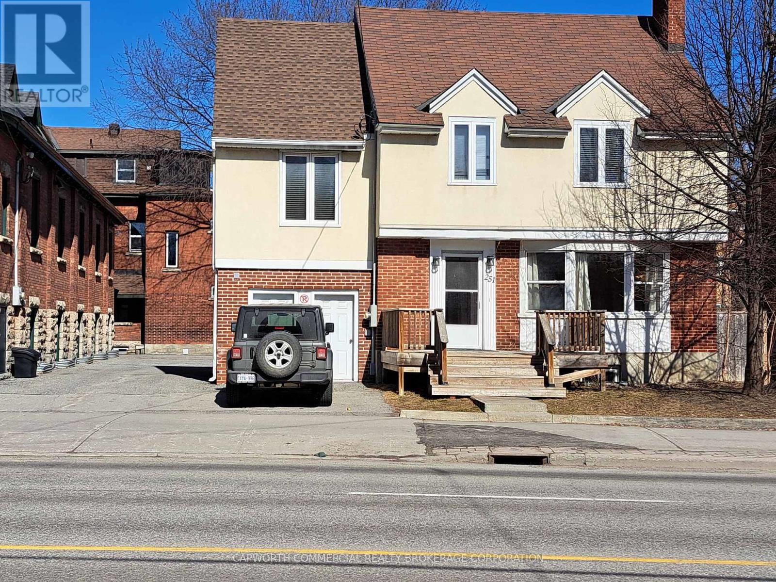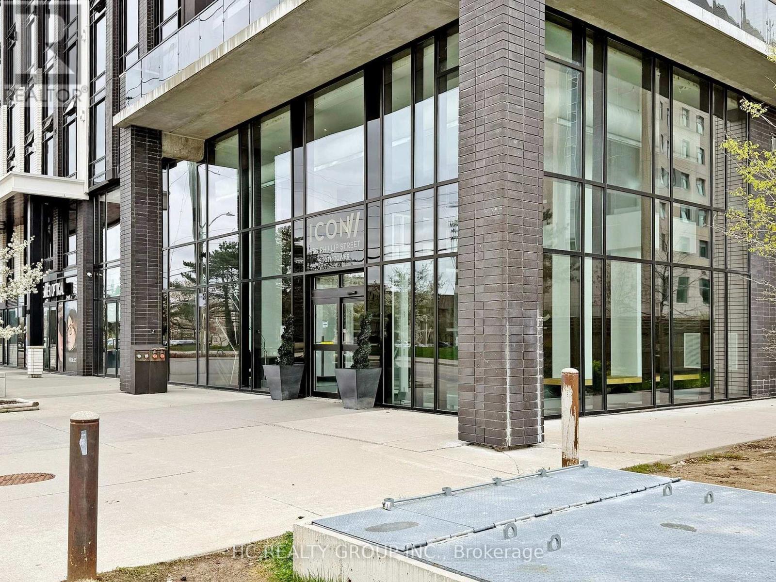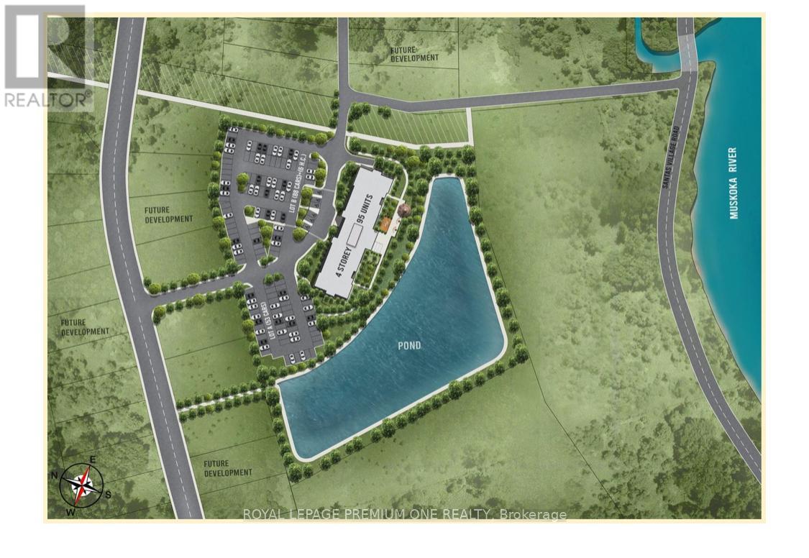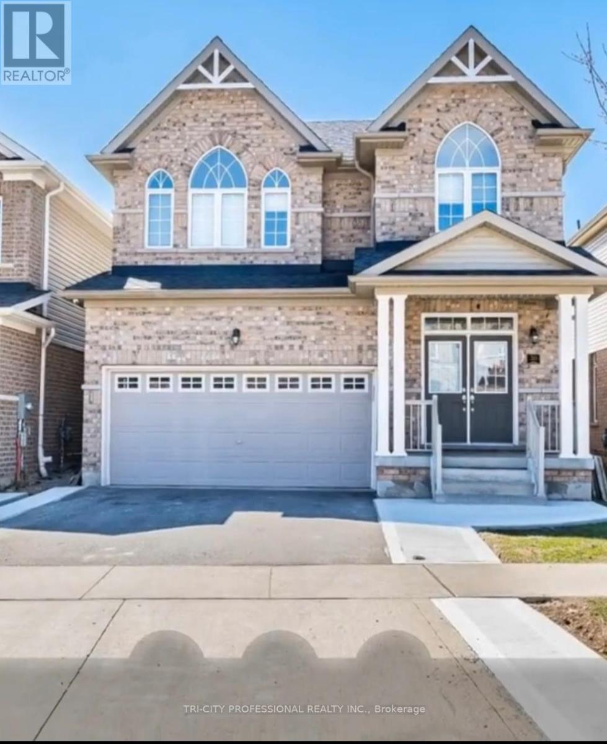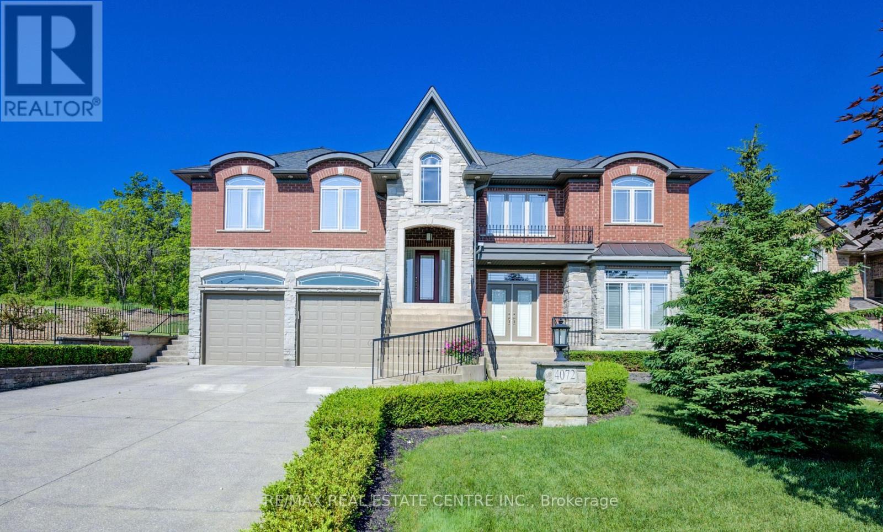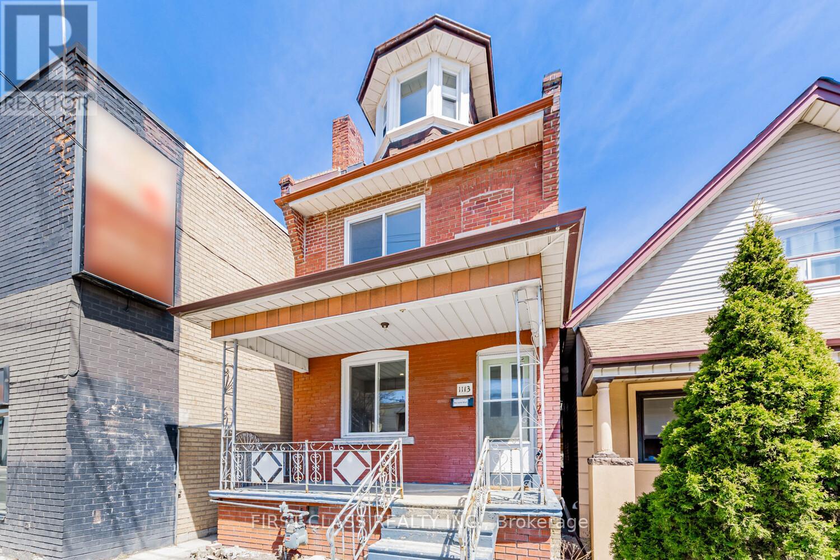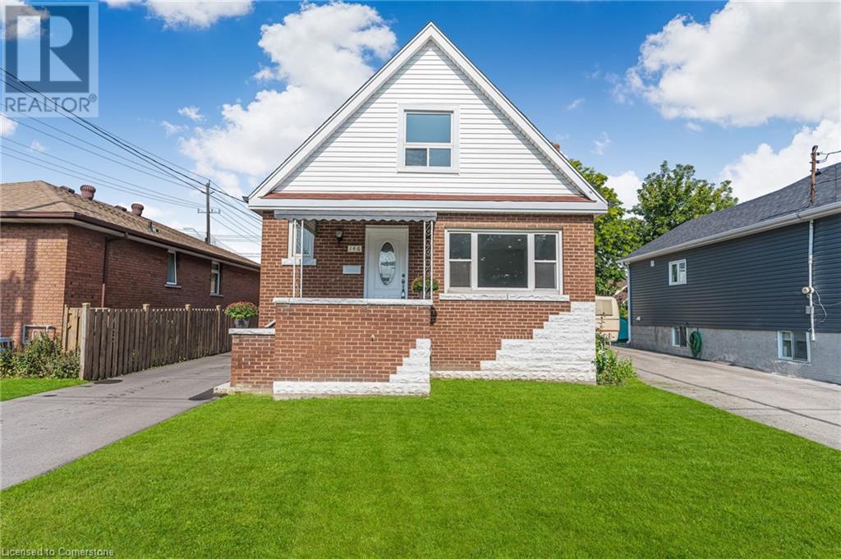21 Isabella Street
Toronto, Ontario
Opportunity knocks on Isabella! A unique and rarely offered commercial condo perfect for a professional office, agency or flexible live/work space. This beautifully renovated property features an open-concept floor plan which features hardwood floors, high ceilings, plenty of natural light and nearly 2700sqft of total space across four floors. Full kitchen and bathroom on the lower level and additional powder room on the second floor. Ideally situated near Yonge & Bloor, this prime location overlooks Norman Jewison Park and is just steps from Green P parking, TTC, Yorkville, and more. Discover an incredible opportunity to elevate your business in a vibrant and highly desirable area! (id:50886)
Bosley Real Estate Ltd.
251 Bronson Avenue
Ottawa, Ontario
Large Office Space over 3 floors, with bathrooms on every floor, a full kitchen, basement storage area and fenced outdoor space. Conveniently located in the Centretown district. Additional parking can be obtained at monthly cost per stall (id:50886)
506 - 112 King Street E
Hamilton, Ontario
Experience luxury living in the iconic Royal Connaught, a historic gem in the heart of downtown Hamilton. This stunning 2-bedroom, 2-bathroom condo offers a perfect blend of elegance and modern convenience and boasts a range of upgrades that elevate its charm and functionality. The unit comes with beautifully upgraded lighting throughout and 2 locker units for ample space and practicality. Soaring ceilings and expansive windows flood the space with natural light, highlighting the sleek finishes and open-concept layout. The kitchen boasts quartz countertops, upgraded custom cabinets providing ample storage with a contemporary design, stainless steel appliances, and a breakfast bar, ideal for entertaining. The spacious primary bedroom features a walk-in closet and a spa-like ensuite. Enjoy breathtaking city views from your Juliette balcony or take advantage of the buildings world-class amenities, including a fitness center, media room, and rooftop terrace. With shops, dining, and transit just steps away, this is urban living at its finest.Whether you're a professional, down sizer, or investor, this exclusive residence offers unparalleled sophistication in a landmark setting. Don't miss your chance to own a piece of Hamiltons history! (id:50886)
New Era Real Estate
S2405 - 330 Philip Street
Waterloo, Ontario
**Vacant **Ready to Move In **With Parking And Locker** Fully Furnished** Bedroom Plus Den (can be used as a second bedroom) In T1(South Tower) Prime location, conveniently located close to University of Waterloo & Wilfrid Laurier. Ideal For Students, Young Professionals And Investors. (id:50886)
Hc Realty Group Inc.
0 Santas Village Road
Bracebridge, Ontario
Attention One And All Beautiful New Condo 1 Bedroom + Den South View Overlooking Pond. Please See Attached Plans and All Extras- Don't Miss Out Great Area, Growing Community Great For 1st Time Buyers Or Treat As A Retirement Living In Cottage Country, Close To All Amenities. As Per Builder 560 SF, Balcony 96 SF, Terrace 194 SF, View South (id:50886)
Royal LePage Premium One Realty
A6 - 400 Westwood Drive
Cobourg, Ontario
Welcome to this updated and affordable 3-bedroom, 3-bathroom townhome ideally located in the heart of Cobourg. Offering a practical layout, tasteful finishes, and access to everyday amenities, this home is perfect for first-time buyers, young families, or investors looking for solid long-term value. The main floor features an open-concept living and dining area filled with natural light, flowing into a refreshed kitchen that makes everyday living easy. From here, sliding glass doors open to a walkout patio with shared green space great for relaxing outdoors or letting kids play within view. Upstairs, you'll find three generous bedrooms, including a spacious primary with a walk-in closet. A full, updated bathroom serves the upper level with style and function. The finished basement adds extra living space for a cozy rec room, home office, gym, or playroom plus a laundry area and convenient storage options. Notable upgrades include newer flooring, windows, siding, and a durable metal roof, offering both comfort and peace of mind. Set in a quiet, well-kept complex and just minutes from Cobourg's downtown, beach, shops, schools, and highway access, this is an excellent opportunity to own a low-maintenance home in a growing community. (id:50886)
Royal LePage Proalliance Realty
20 Cherry Taylor Avenue
Cambridge, Ontario
This Elegant Home Offers the Perfect Blend of Modern Design and Luxurious Comfort, Featuring 4 Spacious Bedrooms and 4 Beautifully Appointed Bathrooms. From the Moment You Step Through the Impressive Double Door Entry, You will be Greeted by Engineered Hardwood Flooring, Sleek Led Pot Lights, and Porcelain Tiles That Add a Touch of Sophistication to the Foyer and Kitchen Areas. The Heart of the Home is the Chef-Inspired Kitchen, Complete with a Striking Quartz Countertop, Ideal for Both Everyday Cooking and Stylish Entertaining. Elegant Flat Oak Stairs Lead to the Upper Level, Enhancing the Open Flow of the Layout. Enjoy the Convenience of an Oversized Garage, Providing Ample Storage and Parking Space. Downstairs, Discover a Spacious Basement that Includes a Fully Equipped in-law Suite. This Thoughtfully Designed Home is a Rare Gem That Combines Quality Craftsmanship with Contemporary Elegance. Don't Miss Your Chance to Live in One of the Mose Desirable Communities. Book Your Showing Today! (id:50886)
Tri-City Professional Realty Inc.
133 137 144 - 368 College St N
West Grey, Ontario
Professional Office Space Available in Thriving Medical Clinic - Rural Ontario: Town of Durham, West Grey. Prime Opportunity for Doctors, Allied Health Professionals & Medical Specialists. Discover a unique opportunity to establish or expand your practice within a state-of-the-art medical clinic. Strategically located with easy access to Hwy 6 to serve the growing needs of our vibrant rural community of Durham, as well as the greater West Grey, Southgate, South Bruce, and Wellington North Counties. There are 3 rooms available immediately of the 14,000sq.ft clinic. Each complete with a sink and storage cupboards, many also have amazing natural light (furnishings, exam beds, and more may be available). These approximately 120 square foot rooms offer a professional and modern environment, perfectly suited for a variety of medical and allied health professionals. Benefit from the synergy and convenience of working within a well-established multi-disciplinary medical clinic with a pharmacy, and next to a Hospital and ER. Integrate into a supportive community of healthcare professionals, enhancing your practice's reach and reputation. Enjoy a clean, bright, and welcoming environment that reflects the high standards of modern healthcare. With barrier-free ground floor accessibility ensuring comfort and convenience for all patients. This excellently maintained space is designed for immediate occupancy, allowing you to focus on your patients and practice. Lease includes utilities, furnished room(s), access to shared clinic amenities- including a spacious waiting area, well-maintained washrooms, and staff areas. Lease terms are fully negotiable and customizable to your needs: with part-time, day rates, and long term availability. Ideal For: Physicians, Dietitians/Nutritionists, Speech and Occupational Therapists, Physiotherapists, Chiropractors, Registered Massage Therapists, Psychologists/Counselors, and other allied health professionals or medical specialists. (id:50886)
Wilfred Mcintee & Co Limited
4072 Highland Park Drive
Lincoln, Ontario
AN EXQUISITE BUILDERS OWN HOME | A TRULY ONE-OF-A-KIND MASTERPIECE. Designed with Meticulous Attention to Detail, Built to the Highest Standards, this Distinguished Raised Bungalow offers an Impressive 5,500sqft of Living Space. Essentially 2 Bungalows in 1. Separate Above-Grade Entrances, Ideal for Multigenerational, In-Law Suite, or a Substantial Single-Family Home. Nestled into the Escarpment on a Serene 1/3-Acre Ravine Lot (68x250). No Expense Spared in its Construction, from the Timeless Brick & Stone Exterior to the Custom-Built Dream Kitchen with Dining Area, a Large Center Island & Walk-In Pantry plus Separate Formal Dining. The Main Level (3,000 sqft) Features 9ft Ceilings, 3 Bedrooms & 2 Full Baths, including a Luxurious Primary Suite with Vaulted Ceiling, Juliette Balcony & Opulent 6-Piece Ensuite with Heated Floors & a Large Glass Shower. The Ground Level (2,500 sqft) Features 9ft Ceilings, Private Entrance, Full-Sized Windows, a Second Primary Suite with an Ensuite, a Roughed-In Kitchen, an Option for Separate Laundry & the Flexibility to Create Additional Rooms. Sophisticated Details Include: Transom Windows, California Shutters & Hunter Douglas Blinds, Rounded-Edges, Upgraded Trim, Casings & Decorative Crown Moulding, Maple Hardwood Floors, Covered Stamped Concrete Patio, Built-In Speakers throughout both Levels & Outside, Professional Landscaping with Sprinkler System & Potential for an Elevator. The Property also Features a Double Garage and an Accommodating Double Driveway. Set in a Desirable Family Neighbourhood, Conveniently Located near Schools, Parks and the Bruce Trail. In the heart of the Niagara Wine Route, a haven for Orchards, Vineyards & Wineries offering Cultivated Dining Experiences. A Picturesque & Quaint Downtown with Shops, Markets & Restaurants in Century Old Brick Buildings. Easily Accessible from the QEW. Minutes to World Class Golf Courses. Offering Elegance, Comfort & Endless Possibilities. Its Not Just a Home its a Lifestyle. (id:50886)
RE/MAX Real Estate Centre Inc.
1113 Dufferin Street
Toronto, Ontario
Welcome to This Beautifully Renovated 2.5-Storey Detached Home in a Prime Location! Just steps from the Bloor Subway, shops, restaurants, and more, this move-in ready gem offers modern comfort and urban convenience. The main floor features separate living and dining areas with stylish designer laminate flooring. A bright, well-planned kitchen opens to a private patio and a spacious backyard, perfect for summer barbecues and outdoor gatherings. Upstairs, you'll find three well-sized bedrooms plus a versatile loft space that can serve as a fourth bedroom or cozy family room with breathtaking views of the Toronto skyline! (id:50886)
First Class Realty Inc.
146 Craigroyston Road
Hamilton, Ontario
Calling all investors and large families! Here’s your opportunity to explore a detached home that includes a full In-Law suite. This property comes with a rare detached garage, providing possibility for a garden suite development. Located in a delightful & charming neighbourhood, this home has been beautifully renovated to a high standard. Each of the 3 bedrooms and 3 baths have been carefully updated, ensuring a modern and comfortable atmosphere throughout the generous 2257sqft of total living space. The centerpiece of the home is a newly designed kitchen, with brand-new S/S appliances, which flows into a bright and inviting living area. The living area is further enhanced by a well-finished basement, ideal for a family room or home office. On the outside, the five parking spaces are a significant advantage, and the rear yard invite you to create your own backyard oasis. With the option to add a garage and pool house under the latest regulations, the opportunities for customization and improvement are nearly endless. Conveniently located near schools, shopping centers, and public transport, this property previously commanded a premium rent, showcasing its desirability and prime location. Now, after a thorough renovation, it presents a turn-key opportunity for those looking for an investment or a roomy family home with extra in-law accommodations. Don’t miss out on this fully updated and move-in-ready treasure! (id:50886)
Platinum Lion Realty Inc.
65 - 2 Clay Brick Court
Brampton, Ontario
An Absolute Gem For The First Time Buyer's. Low Maintenance 3 Bedroom Townhome with Income Potential From the Lower Level. High Demand Location In the Heart of Brampton, Walking Distance to Walmart & Brampton Transit. This Stunning Townhome is Very Well Kept and Comes With W/O Basement Backing on to True Ravine and Breathtaking Views. Excellent Layout With Separate Living, Dining & Family Room. Upgraded Kitchen With Extended Quartz Countertop, Backsplash & S/S Appliances. Laminate Flooring On Main & Upper Level. Pot lights & California Shutters. 3 Generous Size Bedrooms. Primary Bedroom with Large W/I Closet and Large Windows. Finished Walk-out Basement With a Full Bathroom, Small Kitchenette & Refrigerator. Potential Income from Basement. Separate Entrance From Garage To Basement. Close to Schools, Hwy 410 & Other Amenities. (id:50886)
Save Max Supreme Real Estate Inc.

