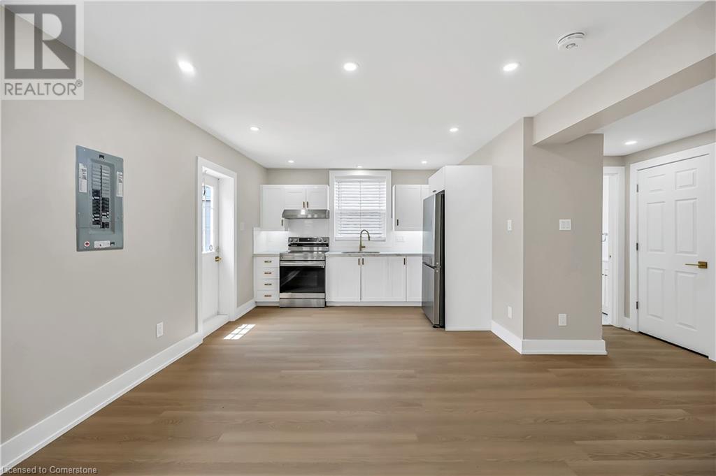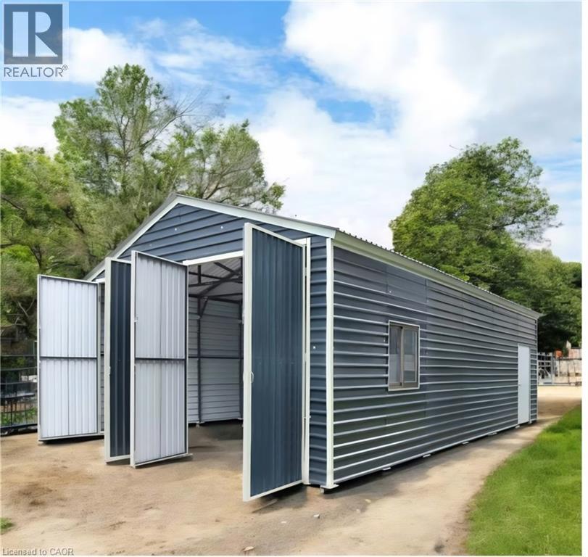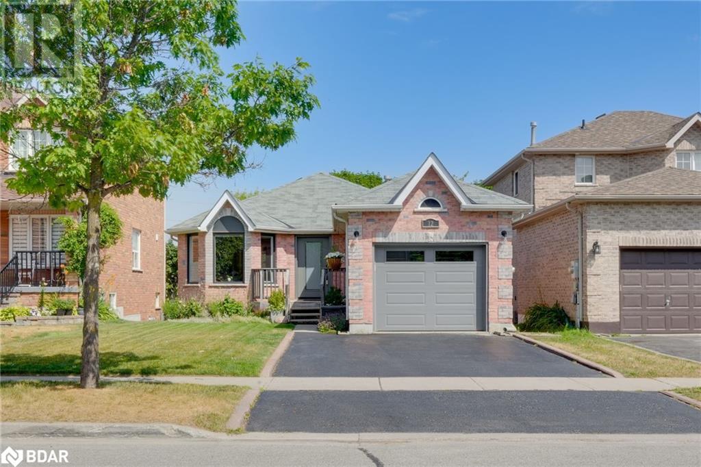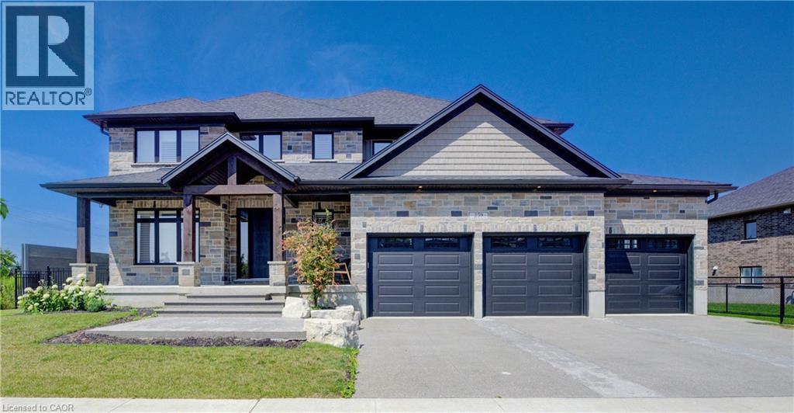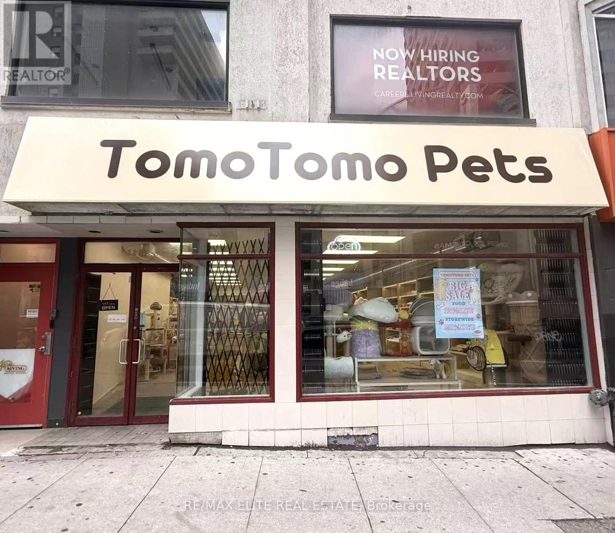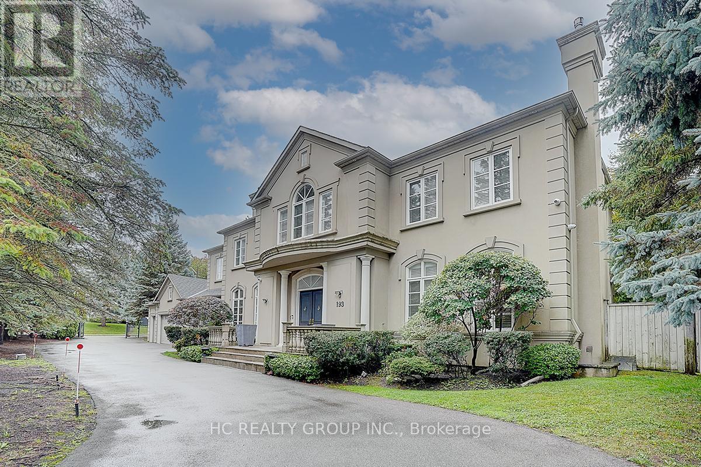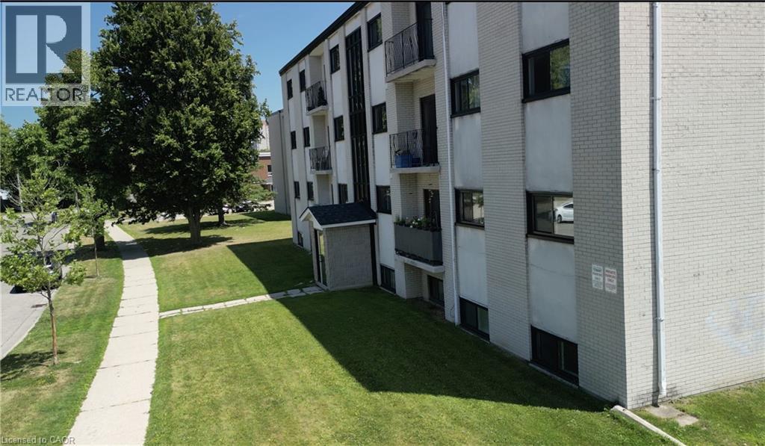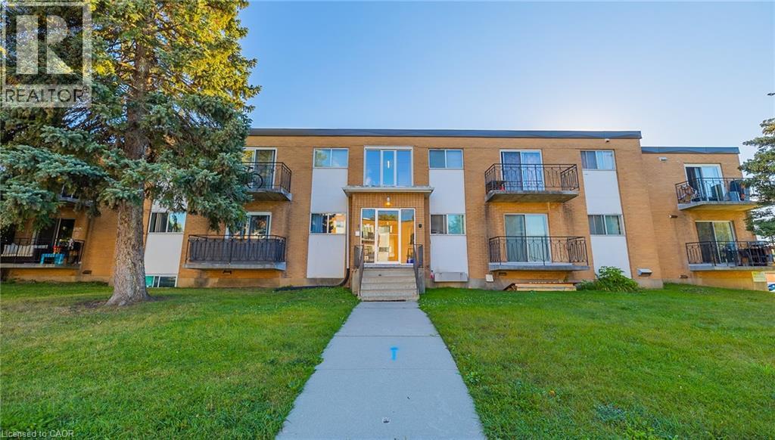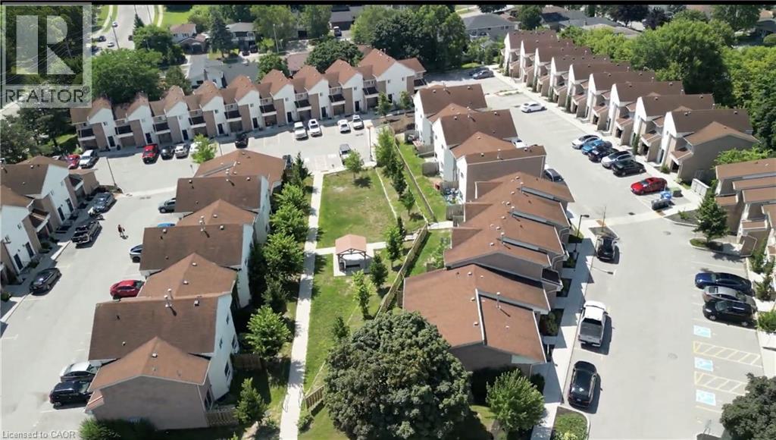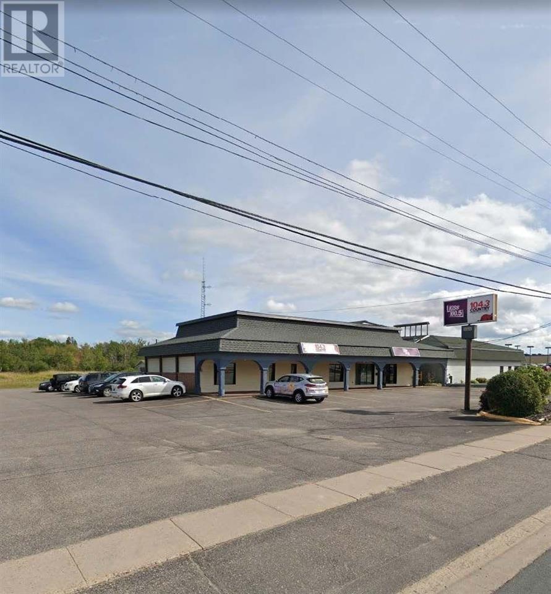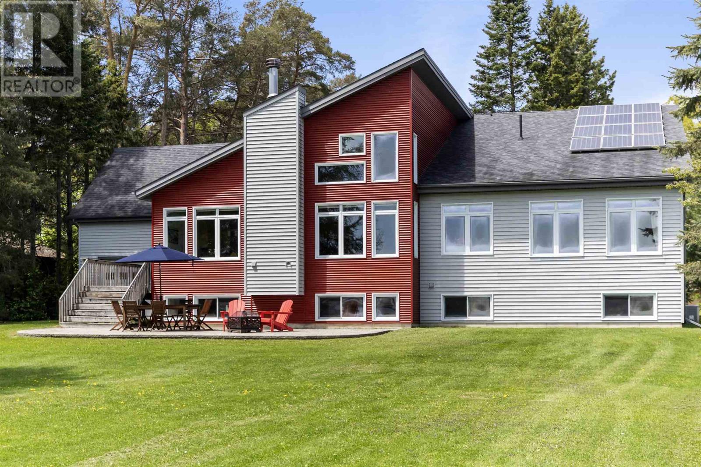1466 Main Street E Unit# Upper 2
Hamilton, Ontario
Welcome to 1466 Main St E Unit 2! One bedroom unit available, newly renovated cute and cozy unit featuring modern and tasteful finishings. Private rear balcony. In suite laundry! Vacant with quick possession available. Fantastic and convenient East Hamilton location, walking distance to most amenities. Credit Check, rental application, tenant insurance, no pets, non smoking. (id:50886)
RE/MAX Escarpment Realty Inc.
352 Mcdowell Road E
Simcoe, Ontario
Workshop or storage sheds available for lease. Owner will build 5 inch concrete pad and structure. There is a shared washroom and shower facility on site. Dimensions 20x 30ft Aprox 600sqft. 9 ft hight (id:50886)
Van Londersele Real Estate Brokerage Ltd.
12 Dunnett Drive
Barrie, Ontario
Beautifully Updated Bungalow in Sought-After Ardagh Bluffs! Welcome to this meticulously maintained bungalow in one of Barrie’s most desirable neighbourhoods—Ardagh Bluffs. With stylish upgrades, flexible living spaces, and an ideal location, this home is perfect for those seeking the ease of single-floor living with room to grow, work, and entertain. The modern kitchen features a walkout to a private deck overlooking the beautifully landscaped yard, complete with an irrigation system. Updated bathrooms and tasteful finishes throughout add a fresh, contemporary feel to the home. Offering 2+1 bedrooms and 2 full baths, the layout is both functional and versatile. The walk-out basement includes a bright in-law suite with its own bedroom and a dedicated office—perfect for multi-generational living, guests, or a private workspace. You'll also find an updated laundry room and plenty of storage throughout. The finished, climate-controlled garage adds another layer of flexibility. Whether you need a home gym, creative studio, or a professional space for a home-based business, this area delivers—and can easily be converted back to a traditional garage if desired. With 1865 square feet of finished living space, this home offers generous room to live, work, and relax in comfort. Located close to parks, trails, schools, and essential amenities, this property combines lifestyle and location in one outstanding package. Don't miss this rare opportunity—schedule your private showing today! (id:50886)
Keller Williams Experience Realty Brokerage
259 Timber Trail Road
Elmira, Ontario
This newly built, luxurious home offers almost 5,000 sqft of meticulously designed living space, located in the serene small town of Elmira, just outside the city. Situated on a stunning double lot that backs onto a tranquil pond, the property is fully fenced with wrought iron gates, providing both privacy ad elegance. The gourmet eat-in kitchen features enough space for a large harvest table, gorgeous quartz countertops. large island with seating, gas stove, a spacious walk-in pantry, and is complemented by a wet bar with honed granite and reverse osmosis for ultimate water quality. The main floor also includes a private home office space, and a cozy gas fireplace, while the grand foyer and living room boast soaring 18-foot ceilings, creating an open and inviting atmosphere. The oversized mudroom possesses plenty of hooks and cubbies for all your outdoor wear and storage. The expansive laundry room features ample cupboards. drying bar, sink and counter space. to ensure everyday convenience. Three sets of sliding doors lead to a covered patio with glass railings, perfect for entertaining and relaxing with a gas hookup for your BBQ. Upstairs, the home offers four generous bedrooms, including a primary suite with luxurious ensuite and a large walk-in closet, as well as two additional full bathrooms. The fully finished basement provides in-law potential with a wet bar, 5th bedroom, 2pc bathroom, large, finished storage room, and a separate entrance leading from the stairs to the triple car garage which offers an extra bay with access to the backyard. California shutters and custom blinds throughout add a sophisticated touch. The exposed aggregate driveway stamped concrete steps leading to the front porch, and armor stone accents elevate the exterior, making this home an absolute standout. (id:50886)
RE/MAX Solid Gold Realty (Ii) Ltd.
4 Tanner Circle
St. Catharines, Ontario
Stunning 4 Bedroom, 3 Bathroom Detached Home On A Quiet Court In North End St. Catharines! This Beautifully Maintained Home Offers Exceptional Living Space On A Large, Professionally Landscaped Lot With Parking For 6+ Vehicles And A Double-Car Garage. Step Inside To Find Two Spacious Living Rooms, A Dedicated Dining Area, And A Newly Upgraded Kitchen Featuring Quartz Countertops And Modern Cabinetry. The Functional Layout Includes Three Bedrooms Upstairs, One On The Main Floor, And Two Large Rooms In The Finished Basement - Complete W/ An Upgraded Washroom & Additional Storage With Built-In Shelving. Enjoy The Warmth Of Hardwood Flooring And Luxury Vinyl Tile Throughout - No Carpets On The Main/Upper Level. The Oversized Garage Includes A Second Furnace, Separate Electrical Panel, And Extra Storage Space. Located In A Highly Desirable, Family-Friendly Neighborhood - Just A 10-Minute Walk To Lake Ontario - This Home Offers The Perfect Blend Of Comfort, Style, And Location. Minutes From Port Dalhousie, Top-Rated Schools, Beautiful Parks, Shopping, And Fantastic Restaurants; This Home Also Offers Quick QEW Access, Making Commuting Effortless. Don't Miss This Opportunity, Book Your Showing Today! (id:50886)
Accsell Realty Inc.
2299 Yonge Street
Toronto, Ontario
Location, Location, Location. Don't miss this opportunity to sublease a high-visibility retail/office space just off busy Yonge & Eglinton. Flagship opportunity to lease retail space on one of Canada's busiest intersection. This location continues to explode with existing and planned residential and commercial developments in every direction. Unparalleled density. Tremendous pedestrian and vehicular traffic. Includes 1,421 sq. ft. basement and new 10 ton HVAC unit. (id:50886)
RE/MAX Elite Real Estate
193 The Bridle Path
Toronto, Ontario
Welcome to one of Torontos most iconic and exclusive addresses193 The Bridle Path, situated in the citys most celebrated luxury estate enclave. This distinguished residence sits on a sprawling lot of over 18,000 square feet, offering both grandeur and privacy.Designed with timeless elegance, the home features a refined and opulent interior style. Each of the four spacious bedrooms is complemented by its own private ensuite, providing the utmost convenience and comfort for every member of the household.Education opportunities are exceptional, with highly ranked public schools and some of Torontos most prestigious private schools nearby. Nature lovers will appreciate being within walking distance of Edward Gardens, one of the citys most beautiful green spaces.The soaring ceilings on the main floor create a sense of openness and sophistication, while the rare indoor swimming pool allows the family to enjoy year-round recreation and wellness. A comprehensive security system is installed throughout the home, ensuring peace of mind.This is not just a residence, but a statement of refined living in Torontos most prestigious neighborhood. (id:50886)
Hc Realty Group Inc.
21 Balfour Crescent
Waterloo, Ontario
Well-maintained 15-unit walk-up in Kitchener. Suite mix: 15 × 2-bedroom apartments with a mix of updated and classic finishes. Walkable to shopping and transit with on-site surface parking. Stable income with measured upside on turnover. Financials and data room available upon signed CA. HST in addition to the purchase price where applicable. Confidential rent roll and P&L available upon execution of attached Confidentiality Agreement. (id:50886)
Real Broker Ontario Ltd.
141 Kipling Avenue
Kitchener, Ontario
Rockway low-rise with stable in-place income and clear mark-to-market upside. 16 suites (10×2BR, 5×1BR, 1×3BR) in a 1980 walk-up, separately metered hydro, gas-furnace common systems, and roof replaced Oct 2023. Several suites have been updated with modern finishes; others remain in clean, rent-ready condition—ideal for an investor to capture organic rent growth on turnover without a heavy CapEx program. On-site laundry (2), 16 storage lockers, and 17 surface parking stalls. Family-friendly pocket near parks, schools, Fairway shopping, and transit including Courtland buses & Block Line LRT. R-6 zoning. Strong tenant appeal today with additional upside through suite refreshes as leases roll. (id:50886)
Real Broker Ontario Ltd.
15 Millwood Crescent
Kitchener, Ontario
Eight blocks of purpose-built townhomes in a mature Kitchener neighbourhood. 97 units total, comprised of two-storey 2-bedroom layouts and upper-floor 1-bedroom flats. Ample on-site parking with over 100 spaces. Well-situated close to schools, parks, shopping, and public transit. Rare multi-residential scale in a proven rental market. (id:50886)
Real Broker Ontario Ltd.
642 Great Northern Rd
Sault Ste. Marie, Ontario
This 6200 sqft building is sitting in the centre of the Sault’s business sector surrounded by all the super stores! High traffic and high exposure, this location will settle you in one of the Sault most prime locations which will take your business to the next level! Ample parking, warehouse space, office space and lots of updates throughout. This layout offers a reception, lots of offices, central great room area, board rooms, basement area and storage /garage space with overhead doors. Suitable for many businesses, this space is very functional and offers lots of opportunity! Available April 2026, 22$/sqft base rent with TMI being extra. (id:50886)
Exit Realty True North
171 River Rd
Sault Ste. Marie, Ontario
Waterfront living in the core of Sault Ste. Marie! Love where you live! This is your opportunity to settle into a custom built waterfront bungalow that is spacious, quality built in 2005 and finished top to bottom, inside and out. Like no other, this home features all main floor living with a full finished basement offering over 3500 sqft of bright living space with a grand foyer and great rooms, 4+2 bedrooms, 3 full bathrooms, vaulted ceilings, fireplace, main floor laundry, large primary with ensuite and walk in closet, and patio doors to deck and patio areas on water side. Basement is a bright open space with in-floor heating, large rec room, full bathroom, 2 bedrooms (or office/exercise room) and lots of storage! Gas forced air heating and A/C throughout, attached garage with drive through doors, asphalt driveway area, boathouse/storage at the water’s edge and solar contract as an income generator. This home provides the space, the location, a quality custom newer built home, and absolute move in ready! Relax, Enjoy, and Entertain - Waterfront living at its finest! Call today for a viewing. (id:50886)
Exit Realty True North

