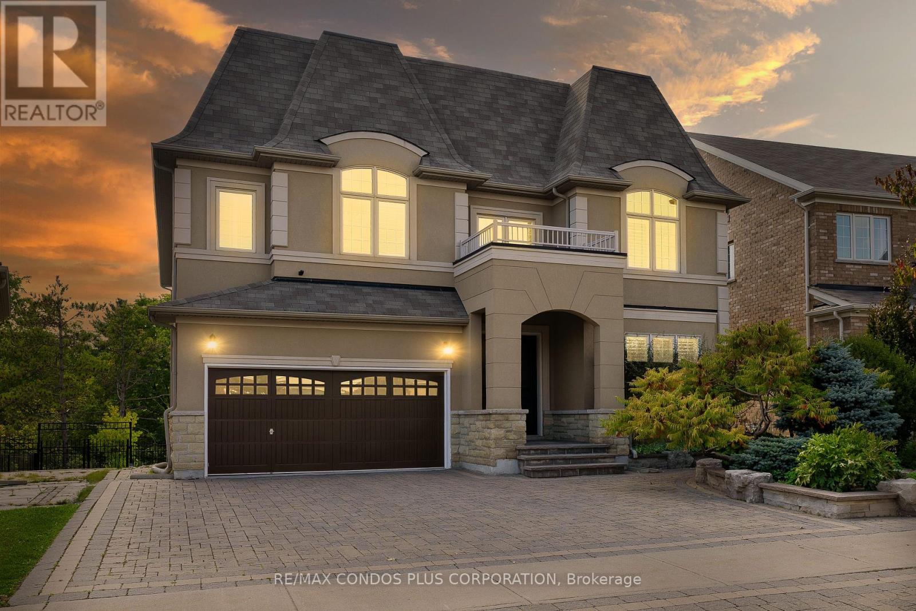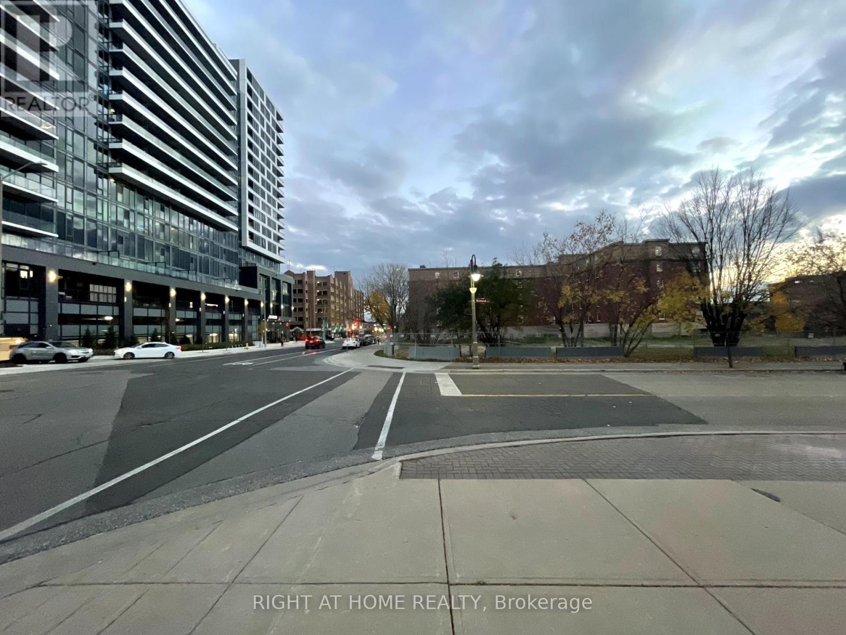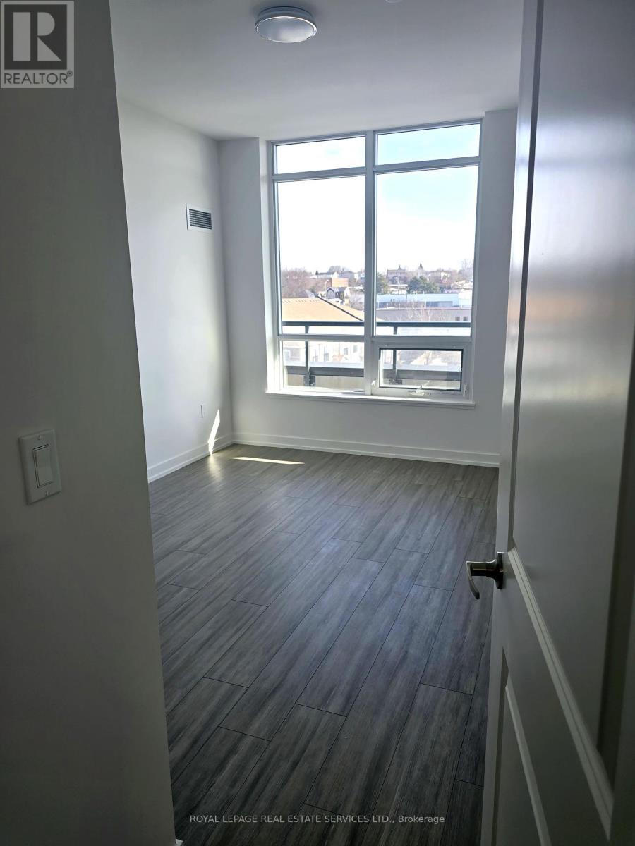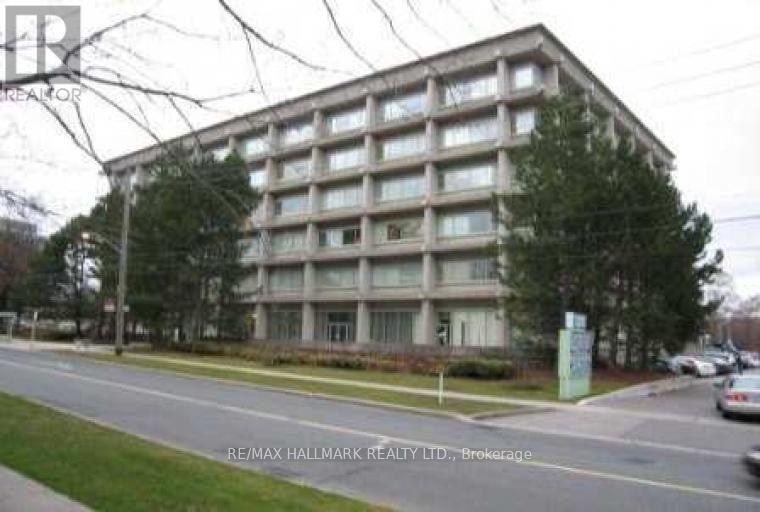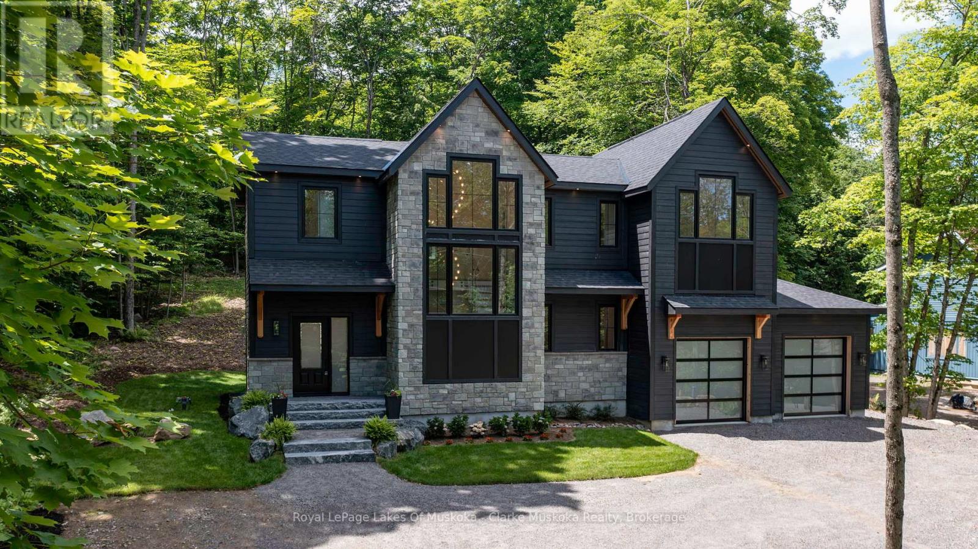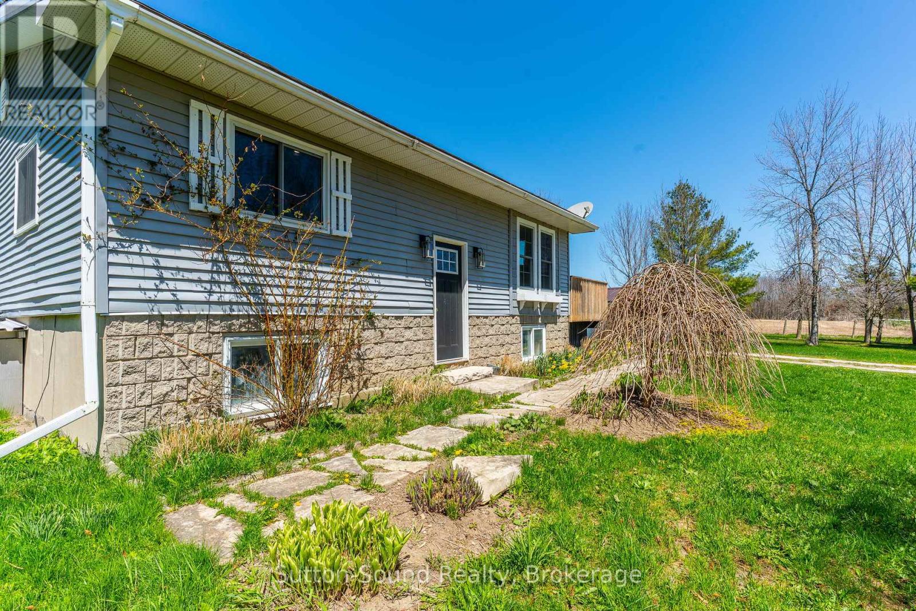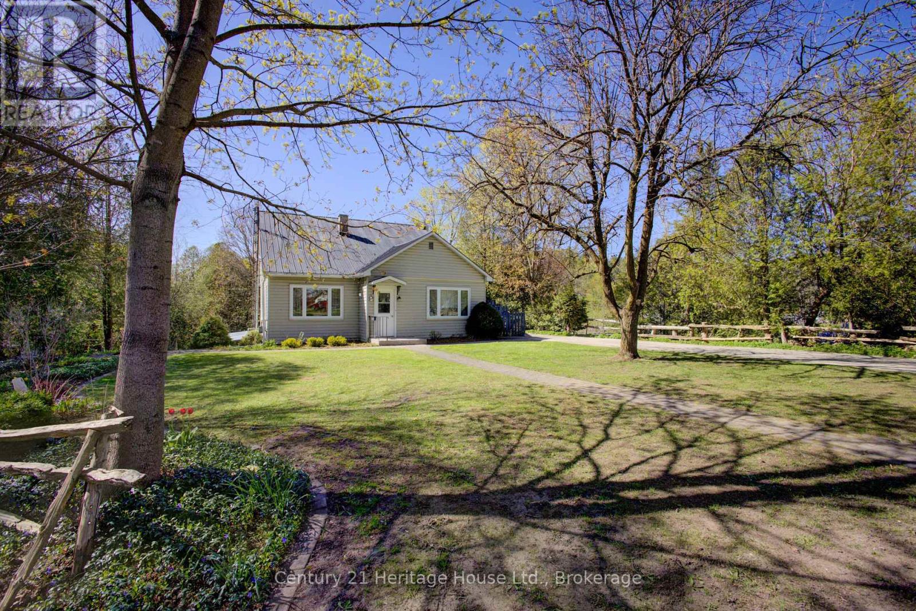131 Lady Nadia Drive
Vaughan, Ontario
*Beautiful Home on one of Patterson's Best Premium Ravine Lots* with Stunning Views in Vaughan's prestigious Upper Thornhill Estates, situated on the Highly Sought-After Lady Nadia Drive! This home offers a blend of luxury and privacy. The pie-shaped irregular lot widens at the rear providing generous exposure to the Oak Ridges Moraine, which is part of Ontario's protected Greenbelt. Inside find over 4000 sq ft of above-grade living space + a finished walk out basement. The bright family room features cathedral ceilings and a custom fireplace mantel. The spacious open-concept kitchen has a breakfast area with a walk-out to a large terrace, perfect for enjoying the ravine views. The main floor also includes a dining room, family room, and a home office, providing flexibility for daily living and entertaining. Upstairs, the primary bedroom boasts two walk-in closets and a 5-piece ensuite. Three more large bedrooms, each with their own bathroom access, complete the upper level. The fully finished walk-out basement is perfect for entertaining, with a wet bar, two extra bedrooms, a 3-piece bathroom, and a private staircase. Custom California Shutters are featured throughout the home. Outside, the interlocked driveway and landscaped yard boast curb appeal, and the 3-car garage and 4 driveway parking spaces make parking easy. This home is a must-see home in one of Patterson's best locations! **EXTRAS** The home backs onto the Oak Ridges Moraine, part of Ontario's Greenbelt. This is protected land, not a public park or nature trail, ensuring privacy and tranquility. (id:50886)
RE/MAX Condos Plus Corporation
B2 - 311 Bowes Road
Vaughan, Ontario
Great Industrial Units - All Main Floor, With Drive In And/Or Truck Level Shipping's Doors; Building New Roof, New Front Facade, New Front Windows, And Doors... Close To Major Highways And Public Transit; Great for small Manufacturing, permit a range of industrial activities, including manufacturing, processing, storage, and repair of goods, warehouse and supply, commercial activities. Close to Hwy 7, 407 and 400. (id:50886)
RE/MAX Realty Services Inc.
378 Ashworth Drive
Newmarket, Ontario
Opportunity Knocks! Own a detached brick home with lovely curb appeal and a finished basement in one of Newmarket's most sought-after family neighbourhoods! Situated on a mature, private, 60-foot wide lot, this lovingly maintained brick home is just a short walk to the GO Station, historic Main Street, and beautiful Fairy Lake. This freshly painted approx.1,528 sq ft home offers a bright and spacious layout. The sunny Eat-in Kitchen features solid Oak Cabinetry, Granite Countertops and a walkout to a large Deck and expansive Fenced Backyard, perfect for entertaining. Enjoy the combined living and dining rooms, filled with natural light from oversized windows. Upstairs, you'll find a full 4-piece bathroom and three generously sized bedrooms, including a primary bedroom with double closets. The finished basement provides a cozy family room with a gas fireplace, a large utility/laundry room, and ample storage space, ideal for family living. Relax on the covered front porch and take advantage of the home's unbeatable location, close to top-rated schools, parks, trails, shopping, transit, Southlake Hospital, and more. Perfect for commuters, just 5 minutes to Highway 404 and steps to all the amenities of Main Street and Fairy Lake! $$$ Upgrades include: Ceramic Tiles (Main) Freshly Painted Throughout 2025, Eavestroughs and Downspouts 2023, Roof Shingles 2017, Vinyl Windows, Gas Furnace, 100 Amp Electrical Panel, Hard Wired Smoke Detector(s), Granite Counter in Kitchen, Central Vac, Electric Garage Door Opener with Remote, Large Shed, Interlock Front Walk. Take advantage of this rare opportunity to put down roots in a welcoming and well-established community! (id:50886)
RE/MAX Realtron Turnkey Realty
116 - 50 Richmond Street E
Oshawa, Ontario
Fantastic Opportunity to Lease A Commercial Ground Floor, Street Facing Condo Unit In Mclaughlin Square,1916Sq Ft As Per Status. Prominent Frontage On Richmond St. Floor To Ceiling Windows. 12Ft Ceilings. Exclusive Use Of 6 Underground Parking Spaces. Secure Complex. Access To Units From Indoor Mall. Cbd-B-T25 Zoning Permits for a Wide Variety of Uses including but not limited to: Animal Hospital, Hotel, Gallery, Church, Club, Commercial Recreational Establishment, LTC Facility, Financial Institution, Lodging House, Nursing Home, Restaurant, Tavern, TV/Radio Broadcasting Station, Theatre, Funeral Home, Trade Centre, Office, School, Cinema, Printing Establishment, Studio, and many more. This listing can be leased in conjunction with MLS# E10410461 **EXTRAS** Walking Distance To Oshawa Court House, YMCA, and many amenities. There is a lot of approved residential development (hi-rises) in the area. (id:50886)
Right At Home Realty
A22-A23 - 3101 Kennedy Road N
Toronto, Ontario
Amazing location and brand-new commercial/retail unit offering total 2 units A22 and A23 can be open to one large unit or leased individually, total square feet is 1365 for 2 units of premium space for food-related Like a Restaurant, Bakery or Cafeteria uses and many other possibilities Situated in a bustling, high-traffic area, this property provides exceptional potential for various business ventures, subject. This rare opportunity allows you to secure a top-tier location for opening your dream Restaurant at Central Scarborough. Can combine 3 units A21, A22 & A22 for restaurant use too (Combine Square Footage for 3 units is 2100 Square Feet). Don;t this miss opportunity to own a modern, versatile space in a vibrant and growing community with various cultures. (id:50886)
Homelife Landmark Realty Inc.
Ph05 - 1010 Dundas Street E
Whitby, Ontario
Welcome to Harbour Ten10 Luxury condo, Stunning 2 Bedroom, 2 Bathroom (1325 sq ft) situated in the center of downtown Whitby. This lively, family-oriented community provides an ideal mix of small-town appeal and contemporary amenities, situated just 30 minutes from Toronto. Whitby is the perfect place to settle down, offering a friendly environment, excellent schools, parks, and a stunning lakefront. Traveling is simple with convenient access to highways 407, 401, 412, and the GO Station. Showcasing a spacious layout, the open plan living area is enriched by abundant natural light, stylish finishes, significant investment in upgrades (30k +), and generous closet and storage options. Accompanying the unit are brand-new, premium stainless steel appliances: a stove, refrigerator, microwave, dishwasher. The stylish quartz countertops bring a sense of opulence to the kitchen, and the balcony (207sq ft) provides an outdoor escape for unwinding. A stackable washer and dryer in the ensuite are also provided for extra convenience. You will also enjoy the convenience of one parking spot underground. Opulent features enhance this recently constructed edifice! Play a game in the Games Room, relax in the Relaxation Room, practice mindfulness in the Zen Yoga Room, or exercise in the Fitness Room; there's something available for everyone. Theres also a Social Lounge for events, a Playground Area for kids, and BBQ spots with green space for enjoying the outdoors. Seize the opportunity to make Harbour Ten10 your finest luxury living residence in Whitby (id:50886)
Royal LePage Real Estate Services Ltd.
A1 - 220 Duncan Mill Road
Toronto, Ontario
SALE of establised Caviar business with Real Estate! Three (3) years financial statements will be provided with a signed NDA and / or Letter of Intent. (id:50886)
RE/MAX Hallmark Realty Ltd.
RE/MAX Realtron Realty Inc.
1080 Clydesdale Road
North Kawartha, Ontario
Architecturally Designed 4-Bedroom Retreat on 7 Acres with Lake Access. Step into luxury and comfort with this stunning 3,600+ sq. ft. architectural home, designed for modern living and energy efficiency. Situated on 7 private acres, this property offers the perfect balance of elegance, functionality, and natural beauty. Thoughtfully crafted open-concept layout with sleek, modern lines and new windows that flood the home with natural light. Geothermal in-floor heating, a durable metal roof, and a backup generator for sustainable, worry-free living. Includes 4 large bedrooms, 3 bathrooms, walk-in closets, and a charming loft library for relaxation or study. The expansive Muskoka room, complete with a fireplace and built-in BBQ, is perfect for year-round gatherings. Numerous walkouts lead to a large deck, seamlessly blending indoor and outdoor living. With rented dock space on Talon Lake, enjoy fishing, boating, or simply unwinding by the water just steps away from your peaceful retreat. This property is a rare gem, offering modern amenities, privacy, and proximity to nature. Whether you are looking for a family home or a tranquil getaway, this energy-efficient, architecturally designed residence comes fully furnished and is sure to impress. (id:50886)
Ball Real Estate Inc.
19 Todholm Drive
Muskoka Lakes, Ontario
This is the house of your dreams. Every detail, finish and fixture oozes luxury. This brand new Patty Mac build boasts 3 spacious bedrooms, 2.5 baths, including a primary bedroom retreat. Wake up to vaulted ceilings and lavish in your spa like ensuite featuring a double head shower, deep soaker tub and high end fixtures throughout. Hardwood floors cover the sprawling space and shine amongst the natural light that pours in with floor to ceiling windows. A custom kitchen, illuminated wine feature and stone gas fireplace all present a feeling of luxe in the elevated open concept space. Convenient living was at the forefront of the design with a two car attached garage, main floor laundry, fully finished basement and forced air/central A/C throughout. You will be completely at ease with the detailed craftsmanship, brand new drilled well and septic, Tarion Warranty and all furnishings included. Moreover, this turn key property provides a large and very private rear deck and is professionally landscaped for low maintenance living. Find this one of a kind home minutes away from the charming town shops, restaurants, a fitness center, a boat launch and just steps always from a municipal beach and dock. Northern luxury living begins here. (id:50886)
Royal LePage Lakes Of Muskoka - Clarke Muskoka Realty
17 Mar Side Rd Side Road
South Bruce Peninsula, Ontario
Welcome to 17 Mar Side Road, a delightful 3-bedroom, 1-bathroom raised bungalow nestled on a large, private country lot. Perfectly located just 10 minutes from the vibrant town of Wiarton, this property offers the ideal blend of peaceful rural living with convenient access to shops, schools, and amenities.Step inside to find a bright, inviting layout with a functional floor plan that's perfect for family living or a relaxing weekend retreat. The raised bungalow design allows for plenty of natural light throughout both levels, while the expansive lot provides endless opportunities for gardening, recreation, or simply enjoying the outdoors.Whether you're looking for your first home, a quiet getaway, or a property with room to grow, this charming country home is full of potential. Enjoy the best of South Bruce Peninsula living with beaches, trails, and parks all nearby. (id:50886)
Sutton-Sound Realty
244 Albert Street N
West Grey, Ontario
Backing onto the Saugeen river and nestled next to the scenic Heritage Bridge walkway is this versatile home offering the perfect blend of convenience and functionality. Boasting 4 bedrooms and 2 full baths, with 2 bedrooms conveniently located on the main floor, this property is ideal for families of all sizes. The upper level functions beautifully as a granny flat, providing privacy and comfort for extended family or friends.Inside, you'll find hardwood oak cupboards adding warmth and character to the kitchen. The walk-out basement enhances accessibility and extends your living space with endless possibilities. Modern updates include central air, upgraded in 2024, ensuring year-round comfort. A concrete driveway adds durability and curb appeal, while proximity to downtown amenities ensures shopping, dining, and entertainment are just moments away.Whether you're seeking a multigenerational home or simply a place with fantastic location and thoughtful features, this property checks all the boxes. (id:50886)
Century 21 Heritage House Ltd.
889 Barton Street Unit# 2
Stoney Creek, Ontario
3,200 Sq Ft Commercial / Light Industrial Condominium available For Lease. Space consists of approximately 70% office space / showroom area / 4 private offices, reception area and open area for showroom or additional workstations. 30% warehouse area with drive in shipping access, 14' clear , mezzanine area for additional storage space. Plenty of room for Truck Access at rear of premises and signage space available above unit. Monthly rent includes additional rent (TMI) , Tenant responsible for Utilities plus HST. (id:50886)
Royal LePage Burloak Real Estate Services

