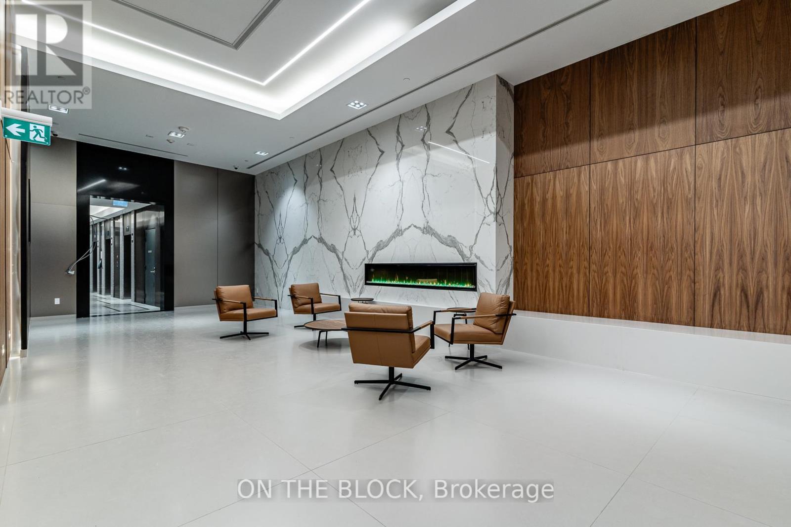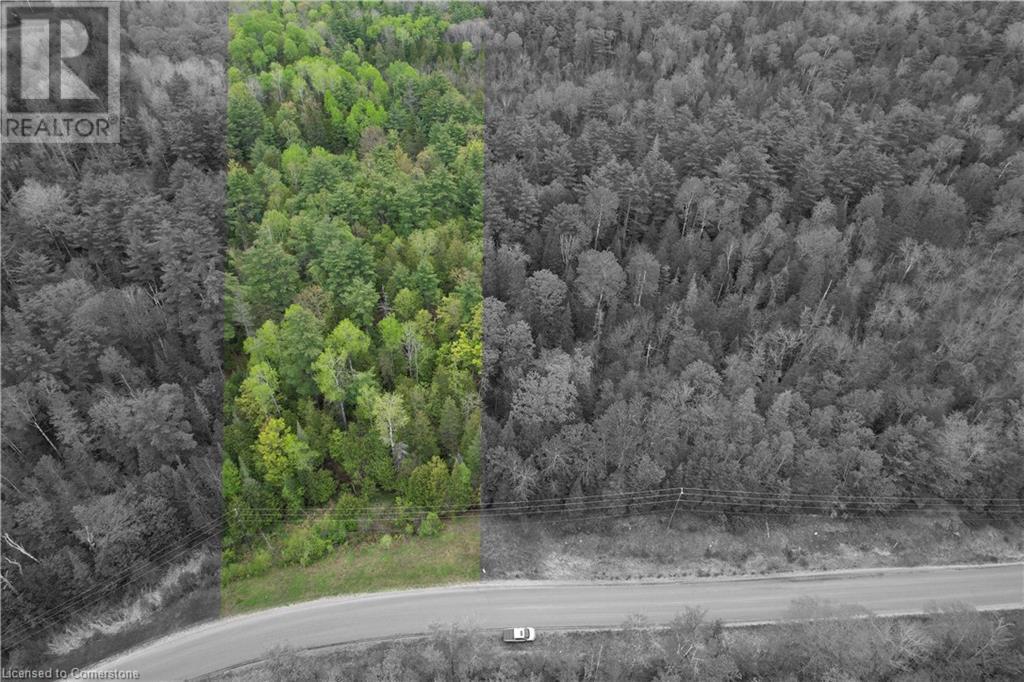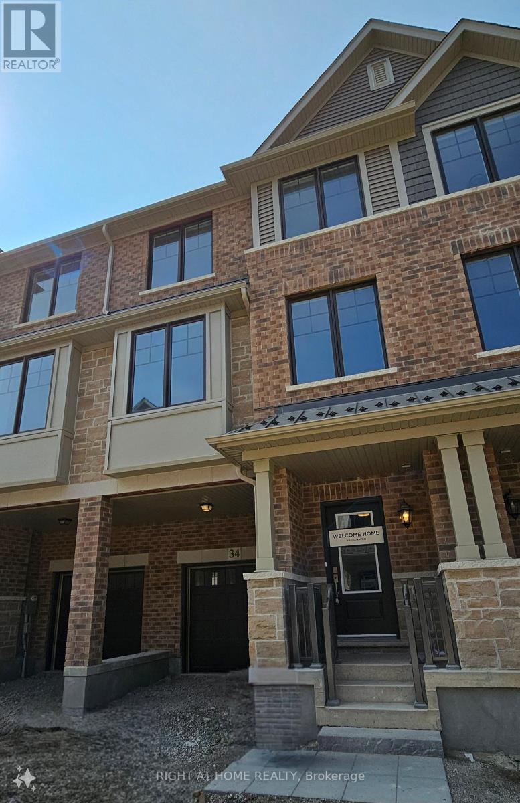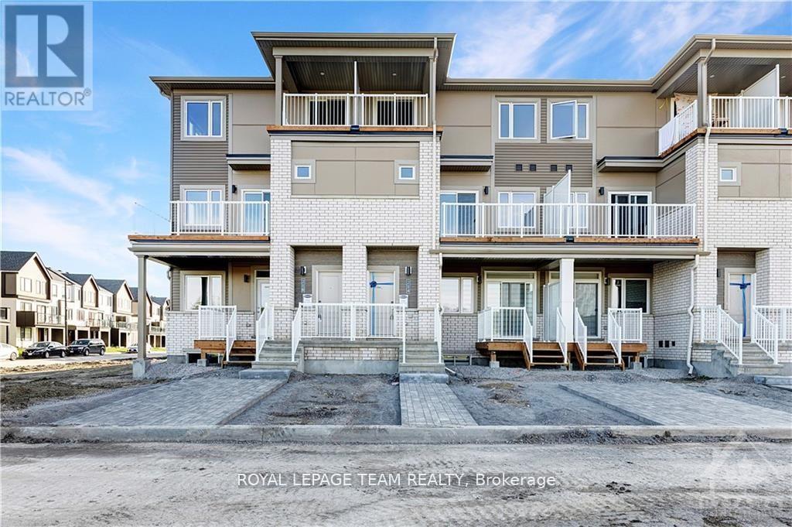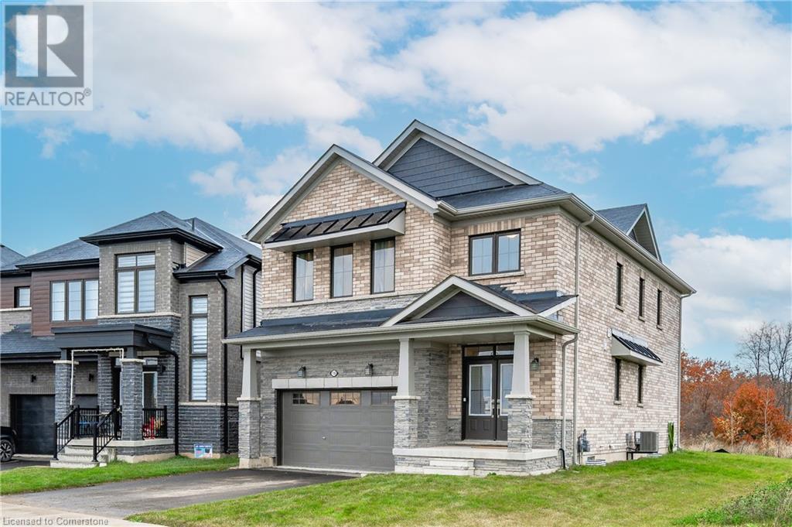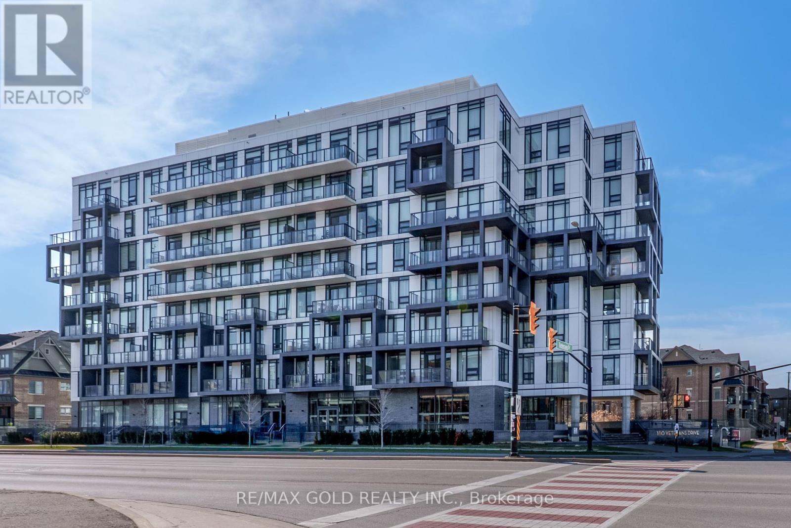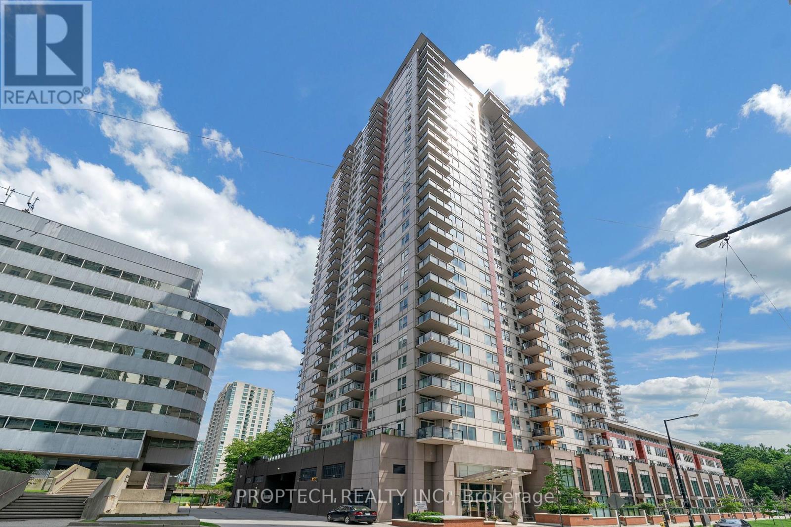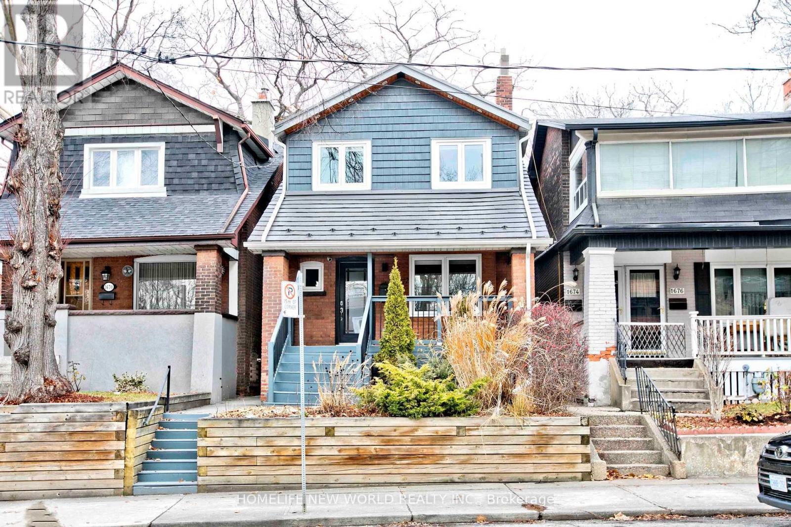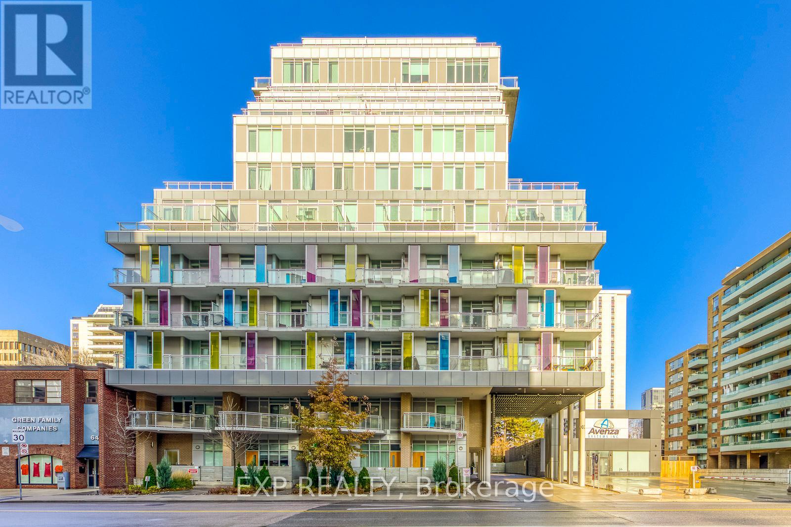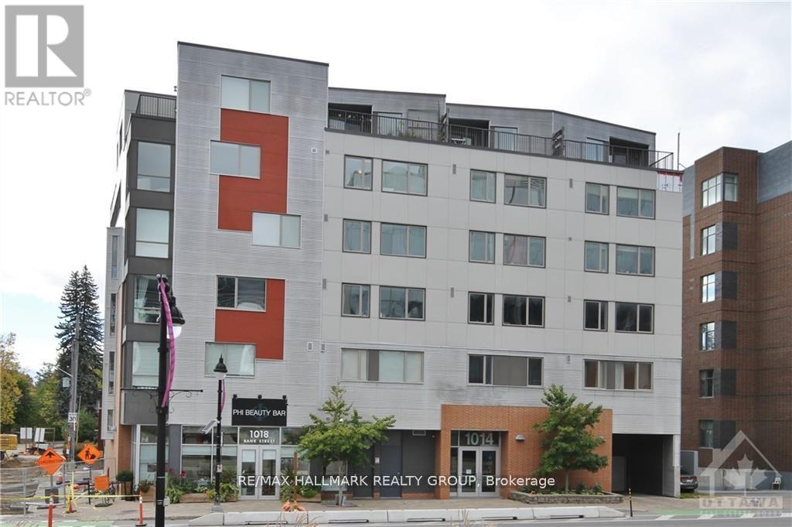3907 - 28 Freeland St. Street
Toronto, Ontario
Ready to Move In! Welcome to 28 Freeland St, a FULLY FURNISHED 2-bedroom, 1-bathroom unit with parking. Benefit from the 9ft high ceilings, bright corner location, and breathtaking city views. Utilities and internet are included. Situated in a lively neighbour hood with plenty of amenities, a brief walk to Rogers Centre, ScotiaBank Arena, CN Tower, Union Station, and so much more. Short-term leases are an option. Perfect for professional athletes and film industry executives. **EXTRAS** Fridge, Stove, Dishwasher, Existing window coverings, Existing light fixtures, Existing Furniture, 3 TV's (id:50886)
On The Block
1426 French Line Road
Lanark, Ontario
Escape to your private sanctuary in the heart of Lanark Highlands! Discover 1426 French Line Rd, a breathtaking 4-acre retreat nestled in nature’s embrace, perfect for those who cherish the outdoors. Surrounded by a harmonious blend of hardwoods and softwoods, this property offers a peaceful and inspiring backdrop for your dream home or personal getaway. The land invites you to connect with vibrant wildlife and the chorus of birds that call the area home. With access to the nearby K&P Trail, Flower Station, Joe’s, and Green Lake, outdoor adventures are at your doorstep—whether hiking, cycling, or fishing in the nearby lakes. In winter, enjoy a snowy paradise with Calabogie just 30 minutes away, offering skiing, snowboarding, and more. Though tucked away in nature, this property is conveniently located just 30 minutes from shopping, dining, and amenities. Hydro is available at the road, blending the serenity of nature with modern comforts. For those seeking more than just land—a lifestyle immersed in the beauty of the outdoors—1426 French Line Rd is ready for you. The sellers are also willing to have the driveway installed for the new owners at an additional cost, making it easier than ever to claim this piece of paradise. Create your dream home or a peaceful retreat where nature is always within reach. (id:50886)
Keller Williams Innovation Realty
34 Folcroft Street
Brampton, Ontario
New Luxury townhouse built by Branthaven Homes! Nestled in one of the most desirable and family-friendly neighborhoods in Brampton. This beautiful executive 3-bedroom, 3-bathroom home features tons of upgrades including, gleaming hardwood floors throughout, an open-concept layout, bright living and dining area, a modern kitchen with stainless steel appliances, and a cozy breakfast nook. Upstairs, the large bedrooms offer plenty of closet space and natural light. Conveniently located near schools, parks, shopping centers, and public transit, this home provides easy access to all the amenities you need. Ideal for families or professionals looking for comfort and convenience! (id:50886)
Right At Home Realty
214 Verulam Street
Ottawa, Ontario
Welcome to live in this stacked townhouse located in the heart of Barrhaven. This beautiful and spacious house features 2 bedrooms, 2.5 bathrooms and an upgraded kitchen with SS appliances and quartz Countertops. The quaint front porch and foyer lead upstairs into the living room/dining room. Step into the open concept kitchen and enjoy a cup of coffee or a meal at the charming breakfast bar. The living/dining space features patio doors that provide ample natural light, leading onto the balcony to enjoy the beautiful summer weather. Upstairs, escape to the privacy of the primary bedroom with a walk-in closet and master ensuite with a standing shower. Bedroom 2 has been upgraded to include its own private bath and has a private deck, providing amazing views of the surrounding community. Steps away from Barrhaven Marketplace, Parks, Public Transportation, Bus Stops, Schools, Shopping Malls, Grocery Stores, Restaurants, Bars and Sport Clubs. (id:50886)
Royal LePage Team Realty
116 Whithorn Crescent
Caledonia, Ontario
Welcome to your family’s dream home! This beautiful 4-bedroom corner-lot house is designed with growing families in mind. Set on a premium ravine lot with scenic forest views, it offers the peace of nature while being steps away from everything you need—just 100 meters from a brand-new elementary school opening this year! Step inside to an airy, open-concept main floor featuring gleaming hardwood floors and 9-foot ceilings—perfect for playtime, hosting, or cozy nights in. The heart of the home is a chef-inspired kitchen, complete with top-tier Bosch and KitchenAid appliances, a powerful range hood, and stunning quartz countertops imported from Jordan—ideal for everything from busy breakfasts to family feasts. Enjoy thoughtful upgrades throughout: custom closets to keep everyone organized, California shutters for added comfort and privacy, and smart home features like an Ecobee thermostat, Ring security camera, and smart lock for peace of mind. The LiftMaster wall-mounted garage opener keeps your space tidy, while a convenient second-floor laundry room with high-end Electrolux machines makes chores a breeze. With its corner-lot location, this home offers extra yard space—perfect for backyard games or summer BBQs. And right across the street, you'll find a park with a playground, basketball court, and tennis court—your kids will never run out of things to do! This isn’t just a house—it’s where your family’s next chapter begins. With nature, community, and convenience all in one place, this home is ready to grow with you. Come see what life could look like—your ideal family home is waiting! (id:50886)
Zolo Realty
24 Cedar Dale Drive Drive
Kirkfield, Ontario
Amazing opportunity to own a gorgeous updated home on a beautiful deep lot with your own dock on Balsam Lake! Enjoy a peaceful country setting from your covered front porch or large rear deck, just steps from the lake. Stroll down to your own boat slip & get out on the water and experience the entire Trent Severn Waterway! An added bonus is that you are just south of the gorgeous sandy beach at Balsam Lake Provincial Park and a very quick boat ride to the Sand Bar. This 2200+ sq ft home has been lovingly cared for and thoughtfully maintained, and extensively updated in the past few years. Forced Air propane heat, central air, open concept layout with large bay windows, updated electrical, new water treatment system, California Shutters, main floor laundry room, 4 bedrooms upstairs incl Primary with extra large walk-in closet, fully remodeled bathroom upstairs, as well as a 3pc bath on the main floor, drilled well, septic pumped 2020++ The formal dining room features a convenient beverage serving area, main floor family room with lovely south facing windows & a walkout to your extra large deck. The open concept kitchen & breakfast area with separate island & lots of storage & workspace overlooking your formal living room lets you stay in the conversation while entertaining. Large closets throughout for storage Boat slip via the Balsam Lake Weekenders Association $250/year for slip & insurance (9 members). High speed internet available (owner currently using Starlink), Private year round road with snow plowing/street lights $125/year, garbage & recycling pick-up, shopping & amenities nearby in Coboconk. Incredible value & low taxes for a property with access to Balsam Lake. See Floor Plans, Video, Virtual Tour, Photo Gallery & Mapping under the Multi-media link. (id:50886)
RE/MAX Rouge River Realty Ltd. Brokerage
510 - 180 Veterans Drive
Brampton, Ontario
A practical no wasted open concept layout of 777 sq ft (696 sq ft and a generous 81 sq ft Balcony) and gorgeous views. This modern condominium is close to Mount Pleasant GO Station is located within a private residential community in the very desirable Northwest Brampton area. A large size Den highlights additional space ideal for an office or extra living space or another bedroom. This condo features luxurious flooring throughout, a sizable open concept living room, floor to ceiling windows, a contemporary kitchen with stunning Stainless Steel appliances, and rare 1 parking space and 1 locker included! This unit also boasts a chic bathroom, an incredible outdoor balcony and an open concept main living area, perfect for entertaining and relaxing. The primary bedroom has picture perfect views, a closet and natural cascading light throughout. . This condominium is beautifully landscaped, surrounded by greenery, magnificent gardens, and private visitor parking. Electric car charging in available on site ( beside the visitors parking).This property is within walking distance to the fantastic convenient grocery stores, and gorgeous parks. (id:50886)
RE/MAX Gold Realty Inc.
1900 Concession 4 Road
Uxbridge, Ontario
Welcome to a rare and luxurious 50acre estate where elegance, comfort, and nature harmonize beautifully. This updated ranch-style bungalow offers 4+1 bedrooms, 4 bathrooms, and a fully finished walkout basement, all designed with timeless sophistication and modern upgrades.Inside, soaring 12-foot ceilings with exposed wood beams create a striking first impression, setting the tone for the warm and inviting atmosphere throughout. At the heart of the home, the gourmet kitchen features premium appliances, custom cabinetry, and a stylish oversized island. The open concept layout flows seamlessly into the dining and living areas, where wall to wall windows frame spectacular west facing views of the rolling landscape and the distant Toronto skyline. On the east side, a sun drenched solarium offers the perfect retreat to enjoy morning sunrises or watch storms roll in, providing year round tranquility. The main floor also includes three spacious bedrooms, along with a beautifully appointed 4 piece bathroom, featuring a glass enclosed shower and a luxurious soaker tub. The fully finished lower level offers exceptional flexibility, featuring a large recreation area, two office spaces (or dens), and a spacious bedroom, currently designed as an impressive sewing studio. With walkout access and breathtaking sunset views, this level is an extension of the homes seamless indoor outdoor living experience. Thoughtfully updated, this estate boasts new plumbing, electrical, HVAC system, a 22kW generator, roof, and spray foam insulation, all completed within the last seven years. Energy efficiency is a priority, with a geothermal heating and cooling system and in floor heating throughout the entire home, ensuring year round comfort and low operating costs. Perfectly positioned at the border of Stouffville, Uxbridge, and Pickering, this property offers the ultimate blend of serene rural living with easy access to urban conveniences. Don't miss out! (id:50886)
RE/MAX All-Stars Realty Inc.
801 - 25 Town Centre Court
Toronto, Ontario
Luxury Living at Centro Condos. Stunning 1 Bed and 1 Bath w/ Modern Open Concept Kitchen and Living/Dining. Featuring Laminate flooring and LED Lighting throughout, Spacious Kitchen with Ceramic Backsplash and Granite Countertops. Building Amenities w/ 24 hour Concierge, Indoor Pool, Exercise Room and ETC. Walking Distance to Scarborough Town Centre, TTC, Restaurants, YMCA, Theatre and Hwy 401. Mere Stops from UofT Scarborough and Centennial College! Perfect for First Time Home Buyers! (id:50886)
Proptech Realty Inc.
1672 Gerrard Street E
Toronto, Ontario
A charming two-storey brick Detach located in the highly coveted Upper Beaches Neighborhood, perfect for families looking for a quiet location in the heart of the city. The main floor boasts a bright and open-concept design with seamless sightlines to the living, dining, and kitchen areas. The primary bedroom is complete with pot lights, hardwood floors, built-in closets, and a gas fireplace, windows offer picturesque views of the front yard, The second bedroom boasts hardwood flooring, skylights providing an abundance of natural light, a built-in closet with additional storage space overhead, and a convenient walkout to a deck overlooking the rear yard. The third bedroom and a family bathroom on 2nd level. Newly renovated lower level features a free-flowing layout. Boasting a beautiful backyard and parking for two cars in the private driveway, this home affords the best of city living. (id:50886)
Homelife New World Realty Inc.
610 - 68 Merton Street
Toronto, Ontario
Fabulous Meticulously Maintained 1 Bedroom Plus Den In A Boutique Condominium In Most Sought After Midtown Toronto Location. Easy Access To The Downtown Or Uptown Thru Davisville Subway Station. Stroll, Jog Or Bike On The Beltline Trail. Walk To Park, Shops, Cafes & Restaurants. Engineered Wood In Living/Dining/Kitchen/Den. Stunning Kitchen With Granite Counters, Backsplash, S/S Appliances. Bright Large Master Bedroom With Large Closet, And Large Windows. Some Photos Virtually Staged. (id:50886)
Exp Realty
508 - 1014 Bank Street N
Ottawa, Ontario
Flooring: Hardwood, One underground parking spot. Stunning two storey 2 bedroom penthouse with roof top deck and garden area overlooking Landsdowne Park. Hardwood engineered floors, quartz kitchen counters, ss kitchen appliances, convenient main floor laundry, open concept living / dining main level. Second floor family room with patio doors to deck (9'6" x 9'2") and garden area (10'8" x 5'0"). Second floor primary bedroom, additional bedroom, and 4 pc bath. Conveniently located on Bank Street, with OC bus route at your front door, walk to Rideau Canal, shops, fine restaurants. 1160 sq ft from builders plans. Pets allowed (weight limit). Schedule B must accompany all offers. 24 hours irrevocable required on all offers as seller travels out of town a lot. Some rooms are virtually staged. Bicycle storage room., Flooring: Other (See Remarks). Pets allowed (weight restriction). (id:50886)
RE/MAX Hallmark Realty Group

