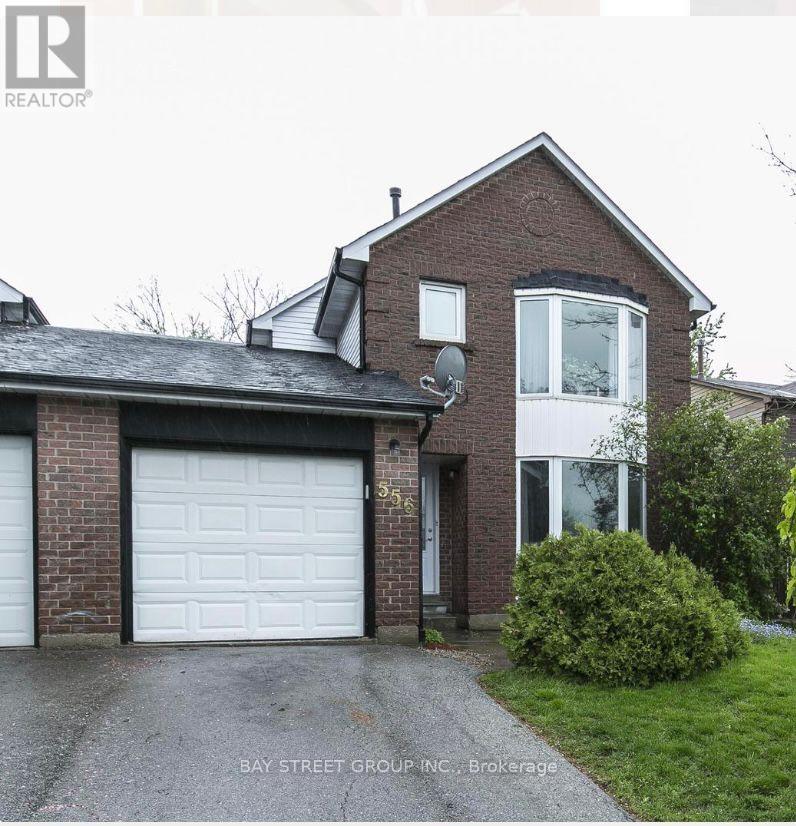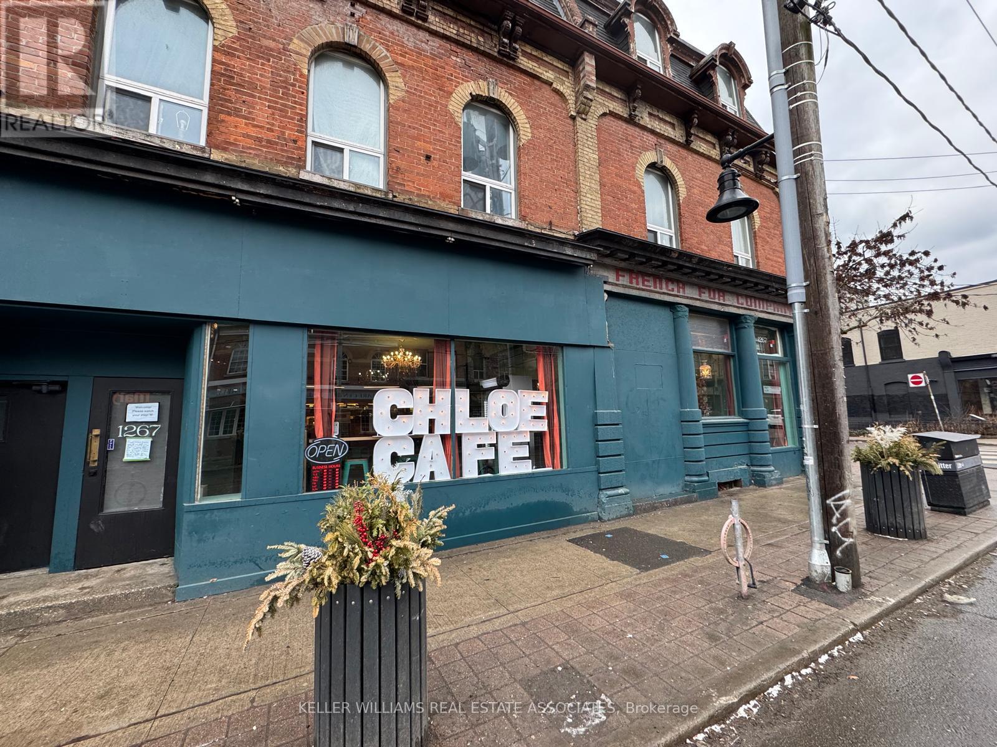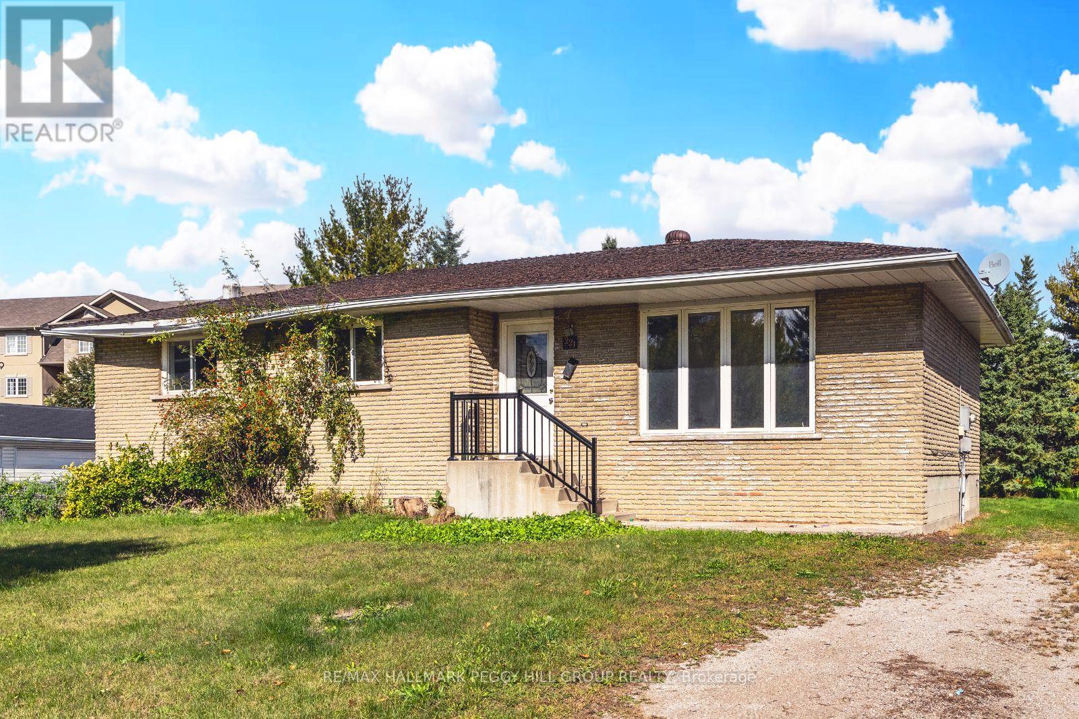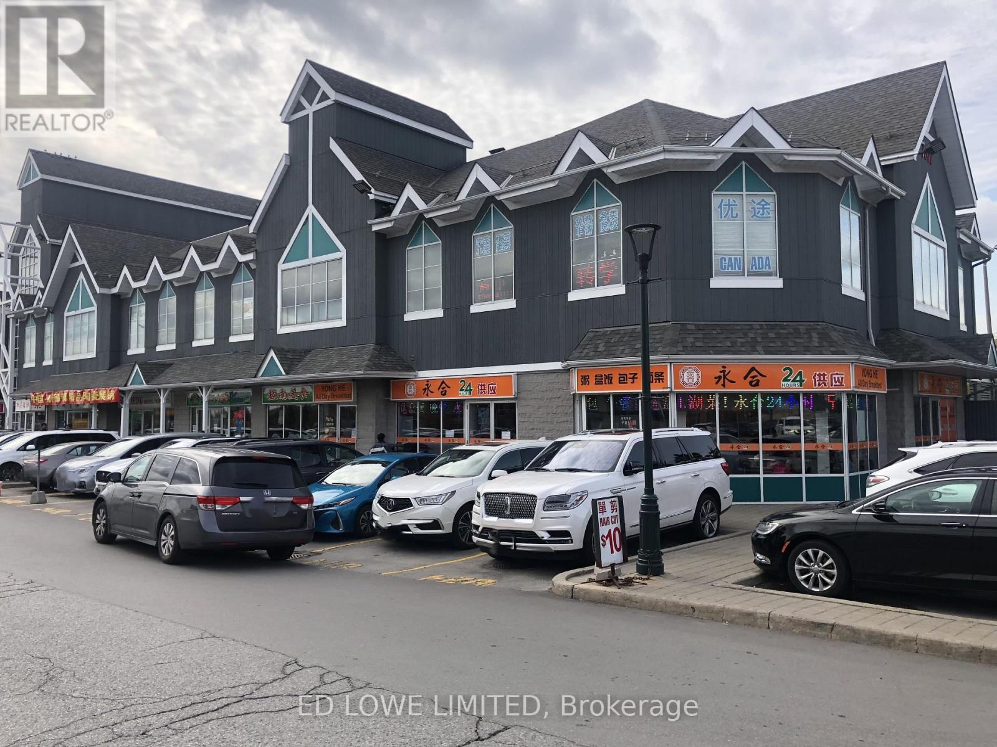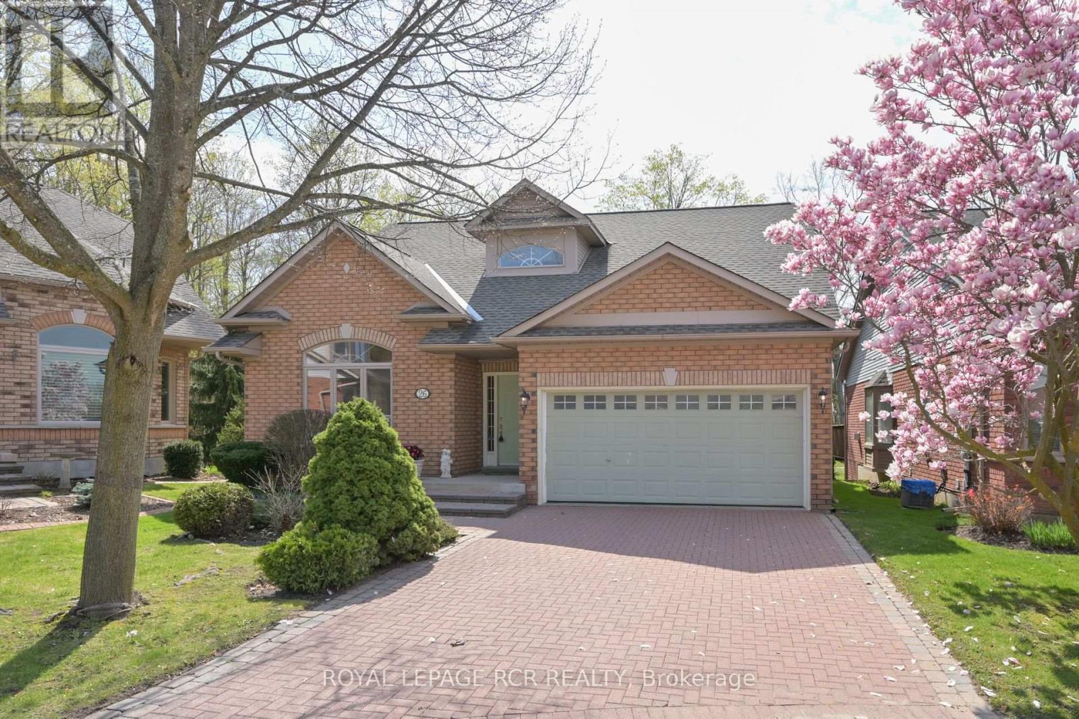556 Holly Avenue
Milton, Ontario
This Beautiful Link Home Offers 3+1 Beds, 3 Baths Over 1550 Sq Ft & Plus Finished Basement In Sought After Timberlea Neighbourhood. This Home Feature Renovated Kitchen W/ Granite Counter Tops, Renovated Baths, Fireplaces, Hardwood Floors, Huge Backyard W/ Mature Trees. Master Offers Walk-In Closet Unsuited W/Glass Shower. This Home Is A Link Home Attached To The Other House By ***Garage Wall Only***. Ideal Location Close To Schools, Public Transport, Shopping, Go Station And Parks. (id:50886)
Bay Street Group Inc.
33 - 3920 Eglinton Avenue W
Mississauga, Ontario
Investment Opportunity! Located At The Intersection Of Eglinton Ave W & Ridgeway Dr In Mississauga's one of the Hottest Neighborhood, This Restaurant Is Constructed With Meticulous Attention To Detail Surrounded By Residential, Schools, Park, A Community Center, And More. Assume tenanted! One of the hottest location for investment! (id:50886)
Century 21 People's Choice Realty Inc.
1b - 73 Roncesvalles Street
Toronto, Ontario
Renovated 1 bedroom in the heart of Roncesvalles Village. Working wood burning fireplace and 1 parking spot included with rent. Open Concept living room and kitchen. Bright spacious. Newer kitchen , with stainless steel appliances, doors, floors, bathroom, light fixtures have been recently renovated.Walk in closet and lots of closet space.No ensuite laundry but Laundromat is 2 doors away. Transit stop is literally at your doorstep as is the Great bike lane on Roncesvalles. The Rocesvalles restaurants and shopping are right out side the door and St. Joes Hospital is a 5 minute walk, for those working there. (id:50886)
Sotheby's International Realty Canada
A - 1267 Queen Street W
Toronto, Ontario
Located in one of Toronto's most vibrant and sought-after neighborhoods, 1267 Queen St W offers an exceptional opportunity for retailers or restaurateurs looking to make their mark. The space can be divided, with the front section to be partitioned using drywallalthough there's also the option to lease additional ground-floor space if required. This spacious property features high ceilings and an expansive open-concept layout, providing ample room for creative use and customization. The oversized front area is perfect for a variety of retail businesses, while the large prep area or additional retail space at the rear gives you even more flexibility. Whether you're envisioning a chic café, trendy restaurant, or other retail concept, this location offers the ideal setting in a bustling area filled with foot traffic and a strong local community. (id:50886)
Keller Williams Real Estate Associates
221 Phillips Street
Barrie, Ontario
PRIME DEVELOPMENT PROSPECT ON SPACIOUS 1/2 ACRE LOT IN SOUGHT-AFTER ARDAGH NEIGHBOURHOOD! An outstanding opportunity awaits builders and developers with this spacious 1/2 acre lot, offering incredible development potential in the heart of Barrie! Located in the highly sought-after Ardagh neighbourhood, this prime parcel is not only an exceptional land bank prospect but also provides an ideal canvas for your next project. The existing 3-bedroom, 1-bathroom bungalow gives you the flexibility to either utilize the home as is or embark on an exciting new development. This propertys location is unbeatable, with parks, schools, shopping, and a library all within close proximity. Public transit and easy access to Highway 400 make commuting a breeze, while the surrounding family-friendly community enhances the appeal of this exceptional investment. Don't miss your chance to secure a valuable piece of Barries rapidly growing real estate market! (id:50886)
RE/MAX Hallmark Peggy Hill Group Realty
31 Hwy 546
Iron Bridge, Ontario
Spring is here, there is no better time to invest in this beautiful year-round waterfront home on Constance Lake! This home has undergone numerous updates in recent years and is ready for you to move in! The main level features a great room offering an open concept dining and living area with cathedral ceilings, exposed beams, and walls finished in warm pine wood. Two sliding doors from the dining/living room lead to a spacious deck overlooking Constance Lake, providing breathtaking views! The main level includes a modern kitchen with ample cabinetry and a large walk-in pantry, an updated bathroom, and a small bedroom currently used as an office. The lower level boasts two walk-outs: one from the family room and one from the generous sized primary bedroom. Stay cozy with two propane fireplaces (one on each level) that efficiently heat the home. Additional features include a handy Generac generator backup system, a UV system, and hot water on demand. Expecting guests? They'll love the large yurt by the water's edge, offering a lovely unique ""glamping"" experience, complete with it's own washroom/shower outbuilding with hot water on demand. Plus, an additional RV/Trailer hookup is available, providing extra accommodation options for guests or family. Located in an unorganized township, this property benefits from incredibly low taxes (2024 - $556.14), making it an even more attractive investment! Don't miss out on the chance to enjoy this beautiful waterfront property, create lasting memories, and experience the best of lakeside living. (id:50886)
RE/MAX Crown Realty (1989) Inc.
110-111 - 7077 Kennedy Road
Markham, Ontario
2876.80 s.f. unit available. Long established built out full service restaurant at the corner of Kennedy and Steeles, in busy plaza next to Pacific Mall. Please do not speak to current restaurant operator. Tenant pays utilities, waste removal & Management Fee (id:50886)
Ed Lowe Limited
933 Twin Gables Drive Drive
Essex, Ontario
Situated in the heart of our local Wine Country this 1 1/2 story home is sure to please, offering tranquil views of Lake Erie with near by beach access to enjoy on long summer days. Featuring 3 bedrooms and 1 baths including spacious primary (upper) bedroom with 2 pc ensuite, spacious living room with eating area and cozy fireplace, bright sun room over looking stunning yard and gardens. Asking $2400 per month plus utilities (can be fully furnished as an option - please ask the listing agent for details). AVAILABLE AUGUST 15TH. Rental application, credit check & letter of employment required. (id:50886)
Exp Realty Of Canada Inc
1702 - 195 Besserer Street
Ottawa, Ontario
Stunning Claridge Plaza 2 bedroom 2 bathroom condo. Conveniently located in downtown, near Ottawa University, Rideau Center, Byward market, public transportation. Lots of restaurant to choose from. Bright 2 bedroom plus den Yankee model. South facing, spacious living and dining room with patio door to balcony. Overlooking Ottawa University and amazing city views. Kitchen with granite counter top, upgraded cabinet, and SS appliances. Master bedroom with double closet. En-suite bathrom with granite counter, and updated tub. Hardwood floors in Living, dining, and all bedrooms. Building has 24 hour security desk, indoor pool, recreation room, and party room. Parking and storage locker included. Condo is partially furnished, living, dining room, and one bedroom furniture are included if needed. (id:50886)
Details Realty Inc.
95 Loretta Drive
Niagara-On-The-Lake, Ontario
Welcome to your next home in beautiful Niagara-on-the-Lake! This charming detached two-story home offers over 2,100 sq ft of above grade living space and is perfectly located in a family-friendly neighborhood. As you arrive you will be greeted by the private double wide driveway that leads to an attached double car garage offering plenty of parking and convenience. Inside you will notice a bright and spacious foyer with cathedral ceilings that open up to the second floor, creating an airy and inviting first impression. The main floor features a freshly painted living space with a combination of hardwood and tile flooring. The kitchen boasts crisp white cabinetry and flows seamlessly into the dining area, where patio doors open to the backyard ideal for indoor-outdoor entertaining. You'll also find main floor laundry and a convenient two-piece powder room on this level. Upstairs, the second level offers four generously sized bedrooms. The primary bedroom enjoys ensuite privilege with direct access to the main bath while the additional bedrooms feature double closets providing ample storage. The lower level is partially finished and currently set up as a home gym with 3-piece bathroom and with minimal effort could be transformed into a cozy rec room or additional living space. Furnace replaced late 2024. The backyard is a true highlight featuring a mostly in-ground pool (installed by Boldt Pools in 2020) and a spacious deck ideal for summer lounging and hosting. Best of all, there's still plenty of green space left for kids to play or pets to roam. Located just minutes from Crossroads Public School, St. Michael Catholic Elementary and a short drive to Historic Old Town Niagara-on-the-Lake, this home is in a prime spot for families and those seeking a peaceful lifestyle with nearby amenities. (id:50886)
RE/MAX Hendriks Team Realty
7964 Highway 93
Tiny, Ontario
Top 5 Reasons You Will Love This Home: 1) 55-acre property offering incredible earning potential and self-sustainability with a Forest Management Program, lucrative billboard advertising generating $8,000-$10,000 annually, farmable land with tax credits, and ample storage opportunities 2) Professionally updated home featured in magazines and home tours, showcasing impeccable design and luxury, including a tranquil primary suite with windowed walls on two sides complete with electric blinds for sunset views, a propane fireplace, and spa-like features, including a water closet with ambient lighting, double sinks with backlit mirrors, a heated towel rack and shower floor, and a freestanding tub beneath a chandelier 3) Step into your 2023-built outdoor oasis, complete with a composite deck featuring glass railings, a pergola, a hot tub, a mounted TV, a gas barbeque and fireplace, and a nearby electric Wi-Fi sauna overlooking scenic open fields 4) Explore the property's outdoor wonders, including trails, a 100'x50' pond, lush forest, and over 55-acres running alongside the picturesque Wye River 5) With a barn, a large insulated shop, and a two-car garage (partially converted into a gym), this property is as functional as it is beautiful; perfectly located just five minutes from in-town and near highway access. 2,239 sq.ft plus an unfinished basement. Age 104. Visit our website for more detailed information. (id:50886)
Faris Team Real Estate
Faris Team Real Estate Brokerage
26 Forest Link
New Tecumseth, Ontario
Welcome to this wonderful home located at 26 Forest Link in the active, adult lifestyle community of Briar Hill. This lovely bungaloft is at the end of a quiet cul-de-sac and backs onto the golf course - a perfect location! This home is a modified Monet floor plan - the layout has been adjusted so all the key rooms where you spend most of your daytime, overlook the serenity of the course. Coming from the front foyer into the living room, you will notice how the high cathedral ceiling and lovely fireplace make this space so inviting. Off to one side is a great eat in kitchen with stainless appliances including a built in oven, gas stove and a bar sink on the extra side workspace. The kitchen offers lots of cupboards and pantry space as well as a good size spot for informal dining and the walk out to the spacious, western facing deck. There is a large dining room off the other side of the living room - lots of room for family holiday gatherings. The primary suite on the main level is bright and offers a walk in closet and 4 pc ensuite. The main level also features an oversized laundry room off the kitchen - with additional pantry space and direct entry to the double garage. Upstairs there is lots of privacy for guests - a bedroom with a 3pc ensuite as well as a sitting area, den or office spot. The professionally finished lower level will impress you as well. A family room where people can gather to enjoy a fire with a good book or play a game of pool - lots of options here. Then there is another spacious guest room with a 3 pc semi ensuite bath. Finish off this level with the huge storage room - always wonderful to have this space. The furnace was replaced in 2025 and the AC is about 5 years new. And then there is the community - enjoy access to 36 holes of golf, 2 scenic nature trails, and a 16,000 sq. ft. Community Center filled with tons of activities and events. Welcome to Briar Hill - where it's not just a home it's a lifestyle. (id:50886)
Royal LePage Rcr Realty

