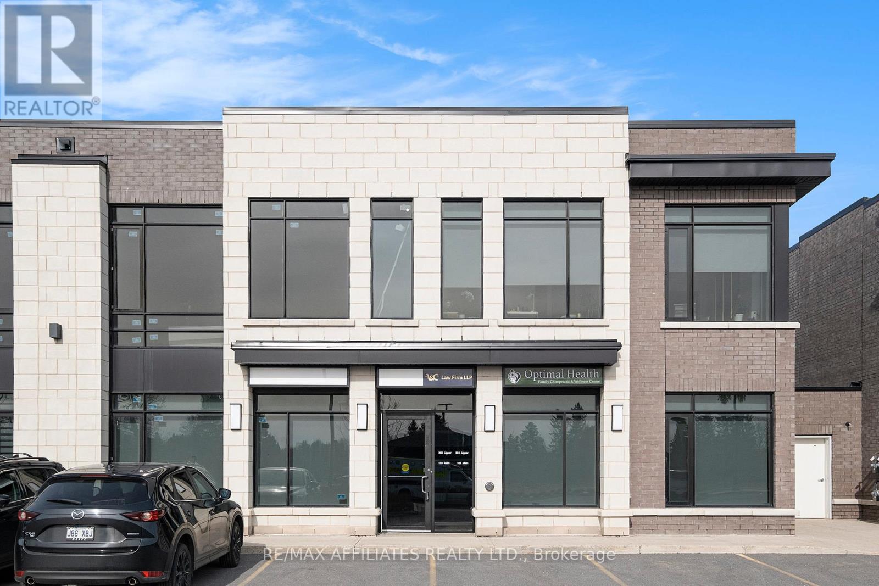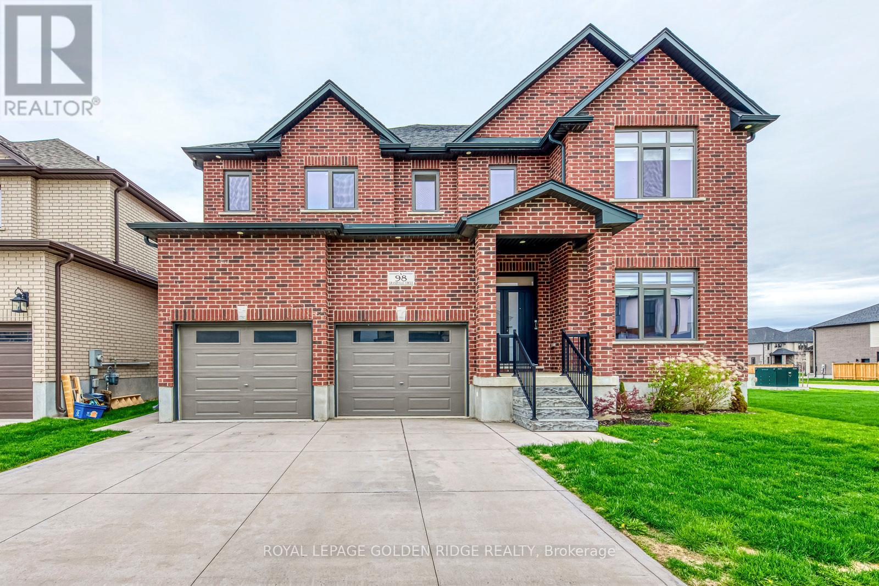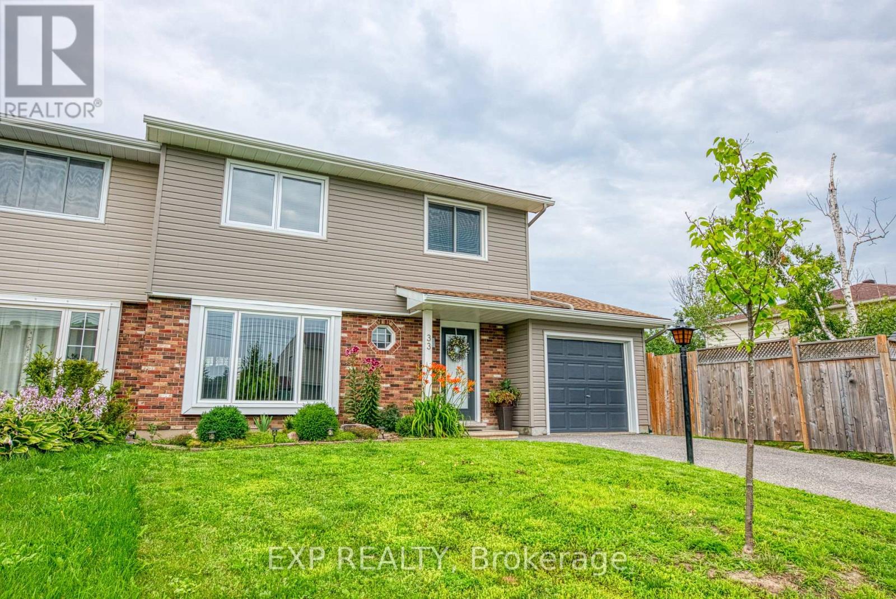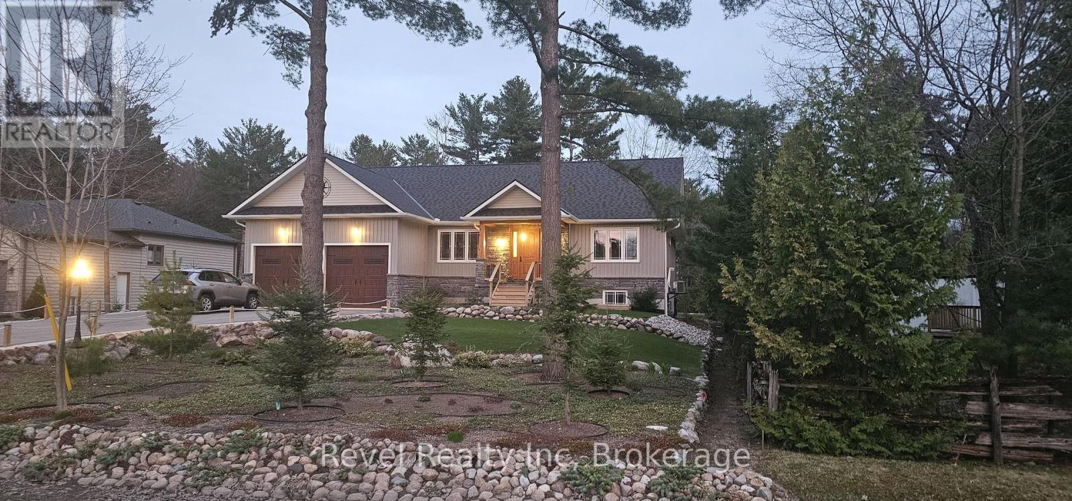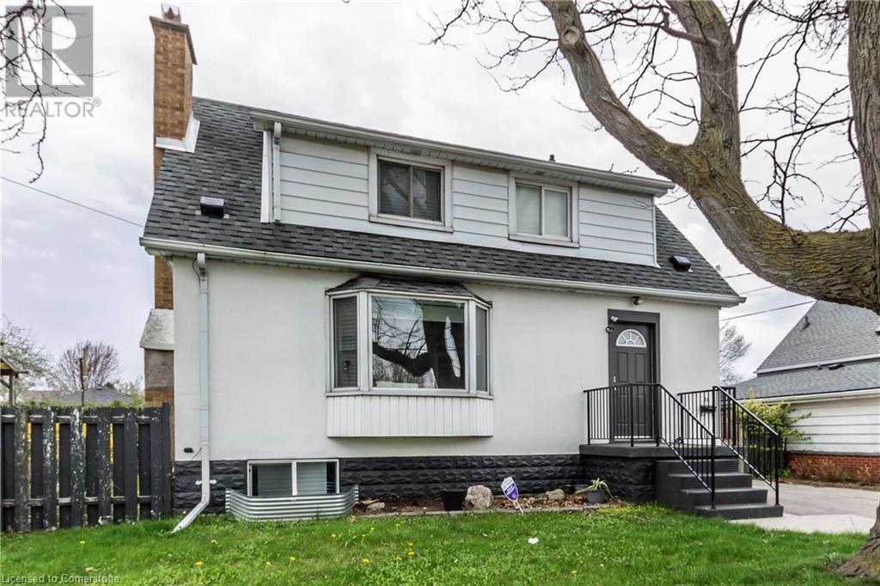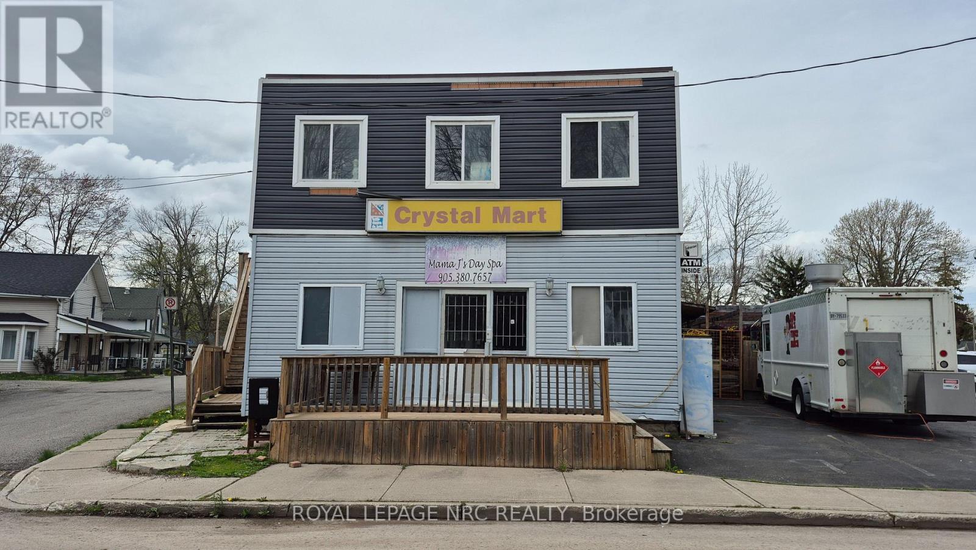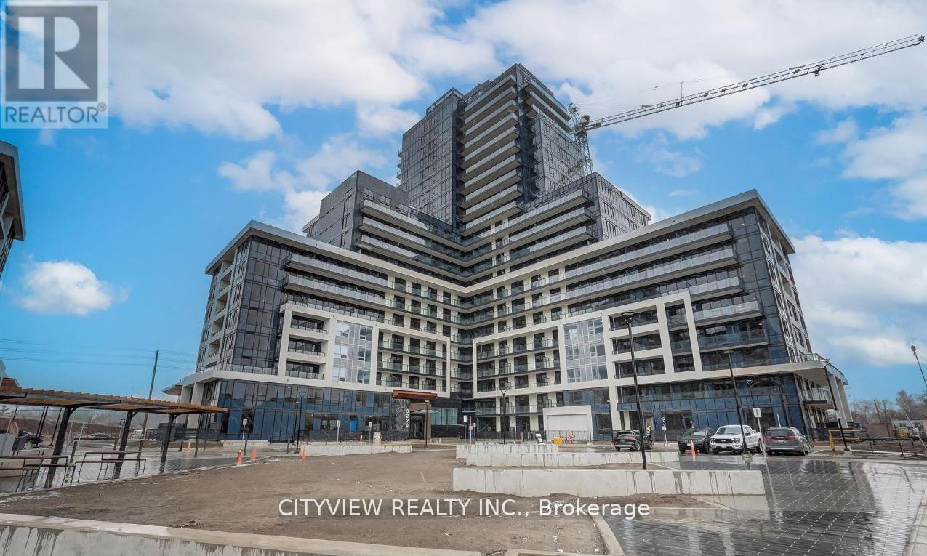104 - 2500 St Laurent Boulevard
Ottawa, Ontario
LOCATION! LOCATION! LOCATION! Upscale professional medical, law, accountant or any other businesses required office space condo in the completed phase one of a new development. Approximately 1,100 sqft, professionally designed and turnkey build out, for chiropractor massage therapist, physiotherapist or any of these kinds. About a couple years old. Generous wide reception, waiting area, 4 offices, large open concept area, barrier free large washroom. Many windows with ample natural light, ceiling heights of up to approximately 11 feet. Great signage opportunities with exposure to ~40,000 vehicles passing by the complex on a daily basis. Lots of visitors parking, undesignated condo parking. Close to Hwy 417, Hunt Club, Bank St, Walkley Rd. Includes maintenance, snow removal, landscaping, garbage removal and common area, outdoor lighting, and cleaning including exterior windows. Professional managed complex with exclusive to outdoor terrace. (id:50886)
RE/MAX Affiliates Realty Ltd.
72 Treetops Boulevard
New Tecumseth, Ontario
Welcome to 72 Treetops Boulevard in the highly sought-after Treetops community of Alliston. This beautiful 3-bedroom, 3-bathroom detached home offers the perfect blend of space, comfort, and style for growing families.The main floor features a bright, open-concept layout with a spacious living and dining area, ideal for entertaining.The modern kitchen includes stainless steel appliances, ample cabinetry, and a breakfast area with walkout to the backyard. Upstairs, you'll find three generously sized bedrooms, including a large primary suite with a walk-in closet and a 5-piece ensuite. The unfinished basement offers endless potential to customize and expand your living space. Located close to parks, schools, golf, shopping, and Hwy 400 this is a fantastic opportunity to settle into a vibrant, family-friendly neighbourhood. Ps. Who doesn't love a laundry room on the 2nd floor? Photos Are NOT Current. (id:50886)
Sutton Group - Summit Realty Inc.
98 Grandville Circle
Brant, Ontario
Over 4500 Square Feet Of Living Space Built By Luxury Niche Builder Carnaby Homes On A Beautiful Corner Lot. This Home Features 4 Large Bedrooms, Media Rooms, Separate Office Space, Fully Finished Walk Out Basement Backing Onto A Beautiful Pond With No Rear Neighbours And A Separate Side Entrance! Stepping Inside.10 Feet Ceilings, High End European Windows And Doors And The Open Concept Layout. Walking Into Your Beautiful Two-Tone Kitchen With An Oversized Granite Countertop And All High End Oversized Appliances. Main Floor Also Includes A Separate Enclosed Kitchenette With A Full Sized Pantry And Office Space. Walking Upstairs Features 4 Bedrooms With A Full Bathroom In Each, 1 Media Room And Laundry! Walkout Basement Includes Full Upgraded Modern Kitchen With A Full Bathroom For Easy Living Or Entertainment. No RearNeighbours. Complete Privacy And Beautiful Views Of The Pond And Nature.You must have it. (id:50886)
Royal LePage Golden Ridge Realty
14 Crescent Road
Oakville, Ontario
Elegant Custom Luxury Home In The Heart Of Old Oakville. This Brand New, Never Lived-In Custom- 2025 Built Home Is Located On One Of The Areas Most Prestigious Streets, Approx. 1 Km From Lakeshore And Within Walking Distance To Downtown Oakville. The Home Offers Over 5,500 Sq Ft Of Total Living Space, Including 3,619 Sq Ft Above Grade , And Features 5 Bedrooms And 7 Bathrooms With A Double-Car Garage, 10 Ft Ceilings On Main Floor & 2nd Floor, Huge Deck In The Backyard, Walk-In Pantry, Complete Stone & Brick Exterior, Sophisticated Tile Finish Washroom With Modern Finishes. Crafted With Exceptional Attention To Detail, The Home Boasts High-End Finishes Throughout, A Gourmet Kitchen With Quartz Countertops, Backsplash, Built-In Appliances, Walk In Refrigerator, A Large Centre Island, Customized Hood, Bar Fridge In Pantry, Along With A Bright Breakfast Area That Walks Out To The Garden. Also, Features An Electric Fireplace With A Gas Connection In Place, Offering The Option To Upgrade To Gas If Desired. The Main Floor Includes Living & Dining And A Spacious Family Room With Fireplace And Built-In Shelving, And A Den/Office That Can Serve As A Ground-Floor Fifth Bedroom & A Pet Spa Area Too. Upgraded Electronic Toilet Seats in Master Bedroom Washroom & Powder Room. Upstairs, All Four Bedrooms Offer Private Ensuite Baths, Including A Luxurious Primary Suite With A Spa-Like Ensuite And A Massive Walk-In Closet With Custom Organizers in 3 Bedrooms. The Fully Finished Basement Includes A Theatre Room , Sauna, An Additional Bedroom With A 4-Piece Ensuite, A Full Kitchen , And Another Full Bathroom Ideal For Guests, Extended Family, Or Nanny Quarters. Located Close To Top-Rated Public And Private Schools, Whole Foods Plaza, And The GO Train, This Home Offers An Unmatched Lifestyle Of Comfort, Elegance, And Convenience. A Rare Opportunity To Own A Meticulously Designed Luxury Home In One Of Oakville's Most Coveted Neighborhoods. (id:50886)
Century 21 Realty Centre
1702 - 50 Forest Manor Road
Toronto, Ontario
Bright. Stylish. Yours. Welcome to the perfect place to start your homeownership journey! This beautiful 2-bedroom condo offers 800+ sq ft of sun-filled space, thanks to big, bright windows that keep every room glowing all day long. Whether you're hosting friends or just relaxing at home, you'll love the fresh, open feel. Location? It couldn't be better. You're just steps from transit, highways, shopping, groceries, and your favorite restaurants everything you need, right where you need it. Why rent when you can own your own slice of the city? Book your tour today and see why this condo is calling your name! (id:50886)
Century 21 Percy Fulton Ltd.
33 Elvaston Avenue
Ottawa, Ontario
Step into this charming semi-townhouse, newly renovated and nestled in the highly sought-after Craig Henry neighborhood, perfect for a small family or working professionals. This beautifully maintained 3-bedroom, 3.5-bathroom home with a finished basement seamlessly blends comfort and style. The main level boasts stunning hardwood floors, a spacious living and dining area, and an open-concept modern kitchen outfitted with sleek stainless steel appliances and a cozy breakfast bar. The living room shines with oversized windows that flood the space with natural light, while the dining room provides an inviting space for large gatherings to eat and enjoy. Upstairs, you'll find three generously sized bedrooms with sleek, continuous flooring, including an inviting primary bedroom with a private 4-piece ensuite and a walk-in closet. The finished basement offers versatile space, ideal for a recreation room, home office, or children's play area, along with ample storage options and a full 3-piece bathroom. Step outside to enjoy the fully fenced, private, and massive backyard, perfect for outdoor gatherings or quiet moments of relaxation. The home is conveniently located near grocery stores, coffee shops, restaurants, transit, and walking trails. Dont miss this incredible opportunity to own a gem in Craig Henry! ***Check out video*** (id:50886)
Exp Realty
15 Stoney Road
Tiny, Ontario
Welcome to 15 Stoney Rd., where luxury meets comfort in this beautifully designed, high-quality home built in 2021! This 4 -bedroom, 4 bathroom bungalow is perfect for retirees or anyone seeking a turnkey, low-maintenance lifestyle with top-tier finishes and thoughtful upgrades. From the moment you arrive, you'll notice the real granite exterior skirting, covered front porch floor, and striking fireplace surround a testament to the craftsmanship throughout. Inside, 9-ft ceilings, engineered hardwood, and heated porcelain floors create a warm, inviting space. The open-concept living area features a custom kitchen, a large island, backsplash, and an osmosis water filtration system perfect for entertaining! The primary suite is a true retreat with a walk-in closet, ensuite with double sinks, and a private walk-out to a 14 x 22 deck with a gas hookup and stairs leading to the landscaped backyard. The two guest bedrooms offer large windows, ample closet space, and easy access to a beautifully appointed main bath. The fully finished basement provides even more living space, featuring 1 additional bedroom, a large family room, a 3-piece bath, in floor radiant heat, tons of storage, and a cold room. Need space for hobbies or toys? You'll love the oversized double garage (22 x 28) with inside entry and an insulated 20 x 29 shop! Additional upgrades include 200AMP electrical, built-in speakers, central vacuum, water softener, owned hot water tank, and a drinking water purification system. The asphalt paved driveway and private yard add to the appeal. Located in a peaceful, sought-after area, this home offers modern convenience, elegant finishes, and a move-in-ready experience. Don't miss out, book your private showing today! (id:50886)
Revel Realty Inc
20 West 1st Street
Hamilton, Ontario
This well maintained 3+2 bedrooms, 2 bathrooms, detached 1 1/2 storey home located in Hamilton's Bonnington neighbourhood provides over 1100 sqft of living space and sits on a spacious 50 x 105.75 lot. House comes with newer flooring and fresh paint throughout the main floor, updated bathrooms, newer roof 2019 and stamped concrete driveway installed in 2019, new concrete patio in 2019. Finished basement with separate entrance can provide ample space for families and guests. A wood burning fireplace (as is) adds coziness to the living room. Close to schools, park, place of worship, libraries and recreation centers. Accessible transportation nearby (id:50886)
RE/MAX Real Estate Centre Inc.
2 - 74 Queens Circle
Fort Erie, Ontario
An excellent opportunity awaits in the heart of vibrant Crystal Beach! This high-visibility commercial unit at 74 Queens Circle is ideally located in a bustling area just steps from the beach, boutique shops, and year-round foot traffic. Whether you're launching a new business or expanding your brand, this affordable and stylish space is perfect for entrepreneurs looking to keep overhead costs low. Utilities are included, and on-site parking adds convenience for both you and your clients. Ideal for retail, wellness services, or professional office use. Don't miss your chance to plant your business in one of Niagaras fastest-growing destination communities. Application and credit check required. (id:50886)
Royal LePage NRC Realty
721 - 3220 William Coltson Avenue
Oakville, Ontario
Stunning One bedroom condo in the much sought after upper west side 2 condo! Conveniently located in prime area off Dundas & Trafalgar close to Bus Terminals, Grocery stores, Shopping, Restaurants, Parks, Hospital, Sheridan, Major highways and much more!! Unit features a spacious layout with modern finishes such as laminate flooring throughout the whole unit, open concept living/dining room walking out to a large north facing balcony. Functional modern kitchen with stainless steel appliances, quartz counter tops and breakfast island. Spacious primary bedroom with mirrored closets and a 4pc bath. Unit comes equipped with a keyless smart entry system controlled by a keypad and a smart home system. Resident can enjoy access to world-class amenities, including 3 party rooms for hosting gatherings, a state-of-the-art gym for staying active, and a social lounge for relaxation and mingling with neighbors. Experience urban living at its finest in this exceptional condo, where luxury, convenience, and comfort converge seamlessly. (id:50886)
Cityview Realty Inc.
130 Davis Road
King, Ontario
PROPERTY HAVE MANY USE, CAN BE RESIDENTIAL OR COMMERCIAL. (id:50886)
Homelife/miracle Realty Ltd
13 Therma Crescent
Markham, Ontario
Welcome To This Exquisite Mattamy-Built Home, Nestled In The Prestigious Springwater Community Of Markham! South Facing Backyard/Kitchen And Master Bedroom.Less Than Three Years Old And Boasting Over 3,100 Sq. Ft., This Rare 5-Bedroom Gem Offers A Perfect Blend Of Modern Sophistication And Functional Luxury. Step Through The Grand Double Front Doors Into A Space That Exudes Elegance, Featuring 9 Foot Ceilings On Both Floors, Upgraded Hardwood Flooring And Tiles On The Main Level, And Stylish Pot Lights Throughout. Whole House Water Softener And Filtration System. The Newly Upgraded Open-Concept Kitchen Is A Chefs Dream, Complete With A Central Island, Spacious Breakfast Area With A Walkout To The Backyard, And Top-Of-The-Line Stainless Steel Appliances, Including A Custom Built-In Kitchenaid Oven, Microwave, And Refrigerator. Each Ensuite Bathroom Showcases Premium Granite Countertops, Adding A Touch Of Luxury To Everyday Living. A Separate Side Entrance With Direct Basement Access Provides Potential In-Law Suite Making This Home Both Versatile And Investment-Friendly. Located In An Elite School District, This Home Is Steps Away From Top-Ranking Schools (Sir Wilfrid Laurier PS, Pierre Elliott Trudeau HS (FI), And Richmond Green HS), Parks, Highway 404, GO Transit, Costco, Angus Glen Community Centre, And Scenic Nature Trails. (id:50886)
Homelife Landmark Realty Inc.

