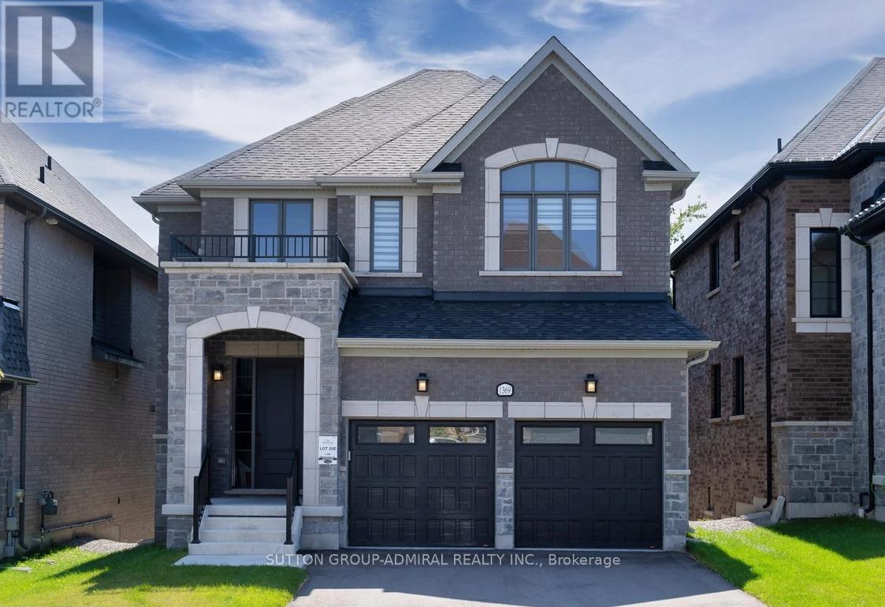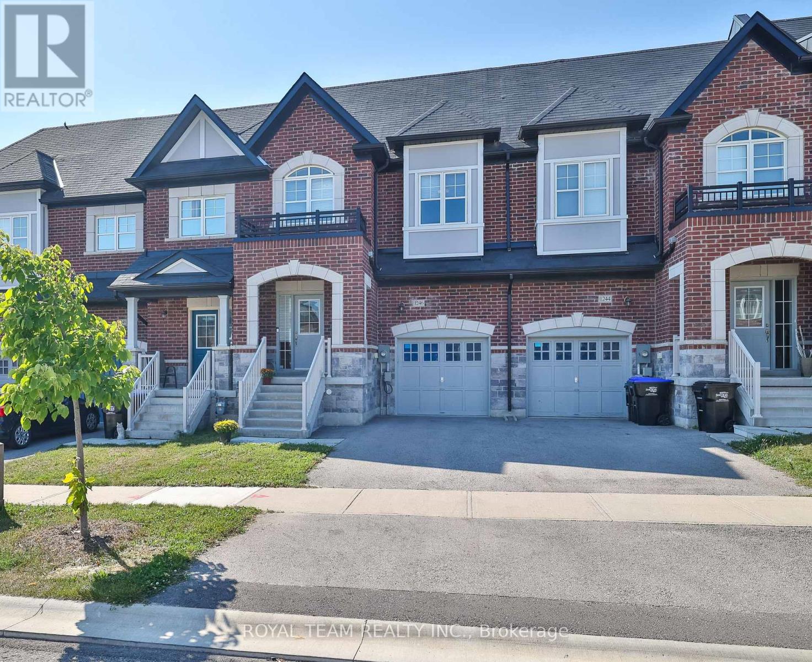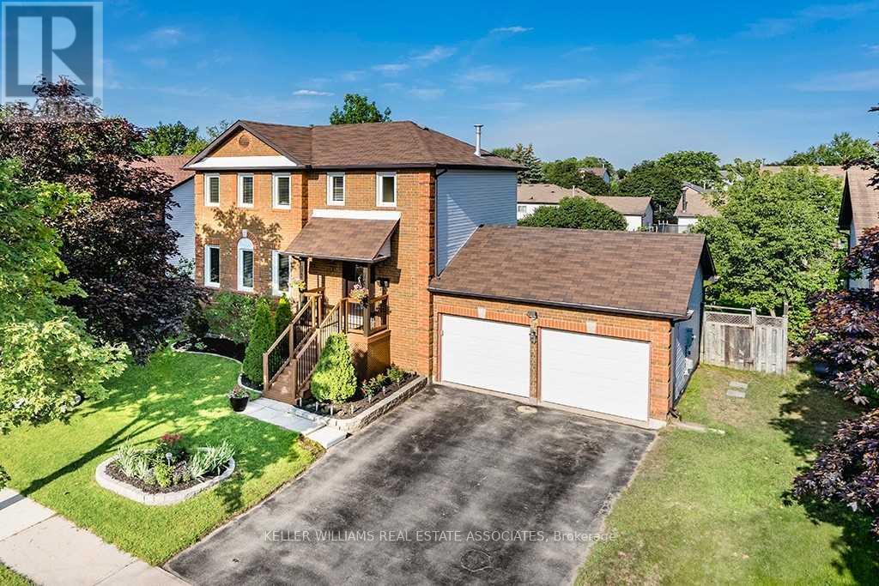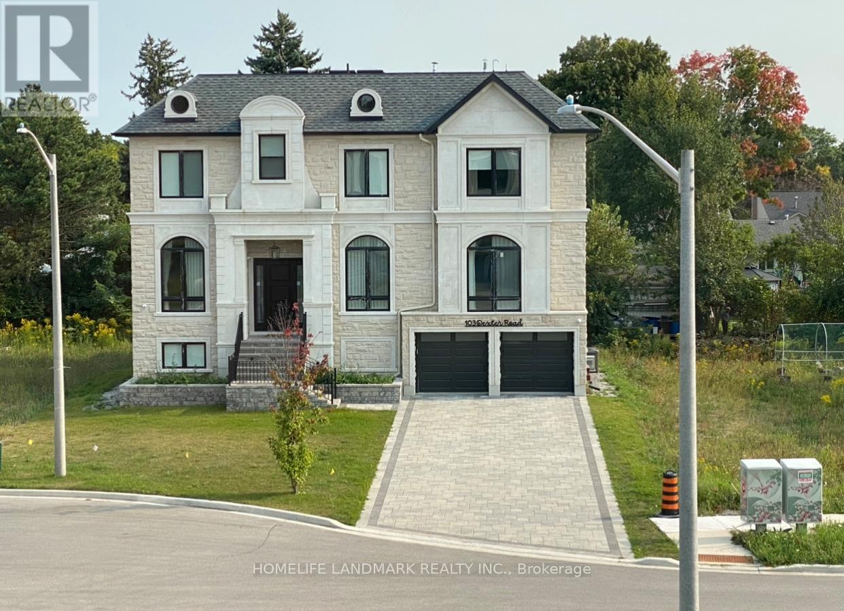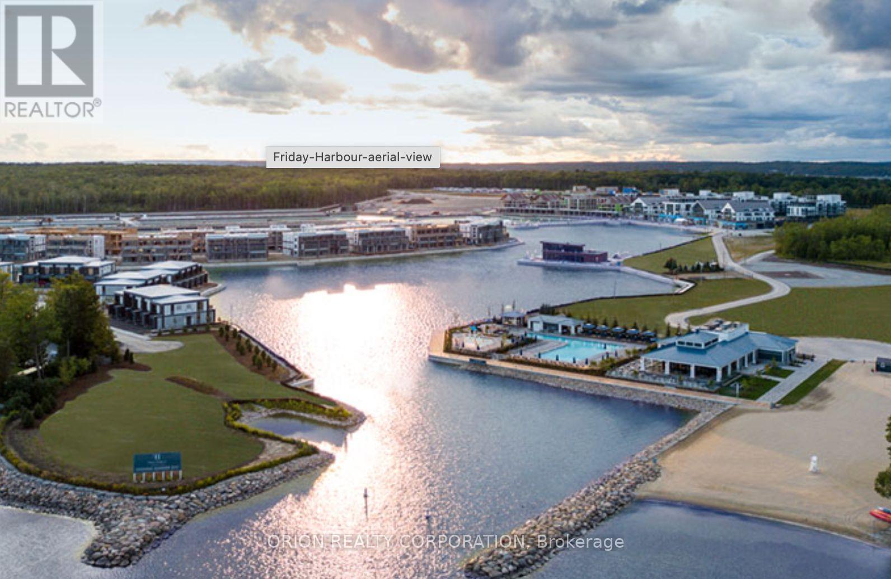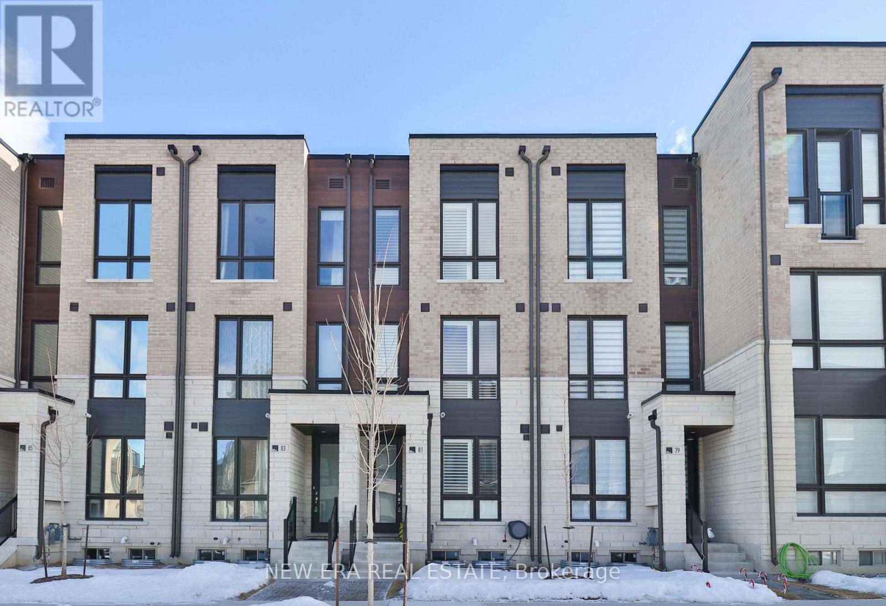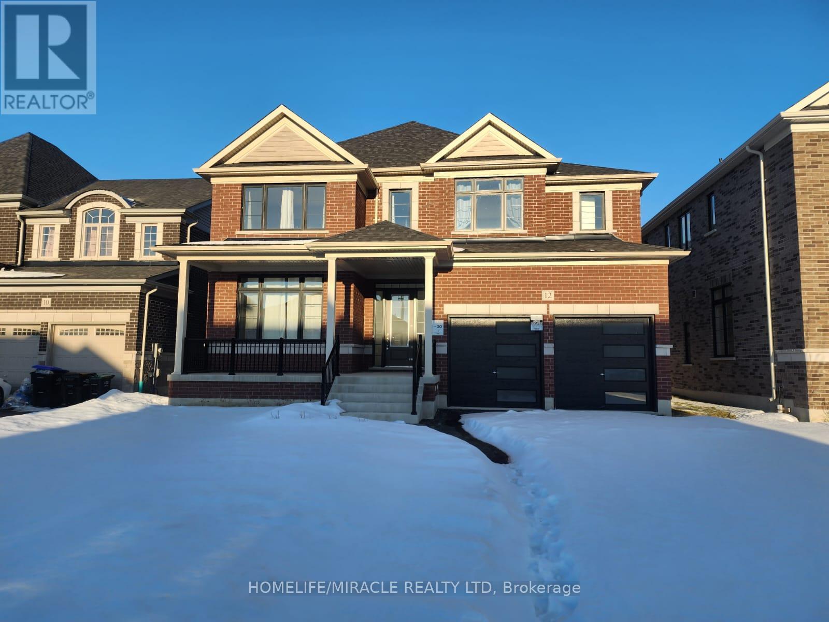1369 Blackmore Street
Innisfil, Ontario
Never Lived In, Brand New And Capacious 4+2 Detached From Country Homes Has Countless Upgrades Including, 10 Ft Main Floor Smooth & Waffle Ceiling, Engineered Hardwood Flooring, Oak Staircase With Iron Pickets, Extended Doors With Black Finish Levers, 50" Electric Fireplace, 3" Casings, 5" Baseboards And Much More! (Refer To Attached List Of Upgrades). Modern Kitchen With Soft Close Drawers And Extended Upper Cabinets, Brand New S/S Appliances Including Gas Stove, Oversized Centre Island, Backsplash And Granite Countertops! Immense Primary Bedroom With Spacious Walk-In Closet And 5 Piece Bathroom, Containing Marble Countertops, Freestanding Bathtub And Glass Shower! Finished One Bedroom / Walk-Out Basement With Functional New Kitchen, 4 Piece Bathroom And Secondary Laundry! Sizeable Backyard Overlooking Beautiful Green Space! (id:50886)
Sutton Group-Admiral Realty Inc.
1246 Peelar Crescent
Innisfil, Ontario
Discover this beautiful 3+1 bedroom freehold Townhome in a safe and family-oriented neighbourhood! Very spacious and practical floor plan features: impressive 9-foot ceilings, elegant hardwood floors throughout, iron pickets on the staircase add a refined touch, open concept Living/ Dining creating a bright and airy atmosphere. Enjoy meals in the spacious breakfast area, which includes a built-in pantry and a walk-out to the yard. The Primary Bedroom is a luxurious retreat, featuring sitting area, ensuite bathroom and a generous walk-in closet. The additional bedrooms are spacious, with bay windows and vaulted ceilings that fill the rooms with natural light. An extra living space, office, 4th bedroom or playroom on the second level enhances the home's versatility. This home also features 2nd floor Laundry and garage entrance to the foyer and Yard. Conveniently located just minutes from Lake Simcoe, community parks, beaches, and a proposed GO Station, this Townhouse offers easy access to Highway 400. It truly blends comfort and convenience seamlessly. Don't miss your chance to make this stunning property your new home! (id:50886)
Royal Team Realty Inc.
16 Julie Street
Essa, Ontario
Stunning 2-Storey Detached Home, nicely located on a 61ft by 121ft lot, with great lightings into the house. Featuring Open Concept Living Room with Dining, a Semi Ensuite Master Bedroom, Eat-In Kitchen with walk out to the back deck. Deck good for BBQ in summer, Fenced back yard, large backyard space for gardening, Stainless steel appliances. Hardwood floors in the main level and second level to include all bedrooms. Basement has office space, bedroom and full washroom for privacy and visitors. Make your Dream Come Alive! Pictures previously taken before the owner moved in. (id:50886)
Keller Williams Real Estate Associates
103 Dexter Road
Richmond Hill, Ontario
This stunning, newly built 5,666+ sf Custom home is the epitome of luxury and sophistication, Boasting high-end finishes throughout with 7,768 SQF living space. Nestled in the heart of North Richvale neighborhood. Built by Steel Structure + Concrete slab Sub-Floor for whole framing, Which is solid and Not Noisy even jumping on, and It is much better for fireproof and last longer and sustainable. Timeless Indiana Limestone Facade Coupled With Exceptionally Elegant/Exquisitely Tailored-Crafted Precast/Brick Exterior with Craftsmanship, Chefs Gourmet Kitchen presents Natural Granite countertops & island W/ Top End B/I Appliances of Sub-Zero & Wolf, Custom cabinetry with panty, Temperature Controlled wine cellar, and a spacious family room and breakfast area perfect for gatherings and relaxation with lots sunlight enjoy. The luxurious primary suite offers a serene retreat with sitting area and a six-piece Ensuite and a big walk-in closet dressing room with skylight. Three additional bedrooms each have their own private 3pcs ensuites, ensuring comfort and privacy for everyone. The basement level is an entertainer's dream, featuring a large rec room with Wet Bar, Ready for a theatre with speakers, nanny suites, and sauna. an elevator to all levels, heated floors for bathrooms, Control 4 home automation, and so much more. Conveniently located minutes away from top-rated schools, shopping centers, parks, trails, golf courses, hospitals, and more. Don't miss your chance to make this incredible property for your own! (id:50886)
Homelife Landmark Realty Inc.
265 Kleinburg Summit Way
Vaughan, Ontario
AVAILABLE COMMERCIAL SPACE IN THE HEART OF KLEINBURG SUMMIT! THIS PRIME UNIT OFFERS APPROXIMATELY 500 SQUARE FEET OF MAIN-LEVEL SPACE, PLUS AN ADDITIONAL 800 SQUARE FEET OF BASEMENT STORAGE. IDEAL FOR RETAIL, PROFESSIONAL OFFICES, OR SERVICE BUSINESSES, IT BOASTS EXCELLENT MAIN STREET EXPOSURE. FEATURES INCLUDE IMPRESSIVE 10'6" HIGH CEILINGS, OUTDOOR SIGNAGE OPPORTUNITY WITH THREE SPOTLIGHTS, SEPARATE HVAC AND ELECTRICAL SYSTEMS, A HANDICAP-ACCESSIBLE FRONT ENTRANCE AND BATHROOM, A DISTINCTIVE BLACK CANOPY AT THE ENTRYWAY, AND ATTRACTIVE FRONT LANDSCAPING WITH INTERLOCKING AND SOFTSCAPING. CONVENIENT STREET PARKING IS ALSO AVAILABLE. PLEASE NOTE THAT A CONVENIENCE STORE IS NOT INCLUDED IN THIS LEASE BUT CAN BE PURCHASED AT AN ADDITIONAL COST. EXTRAS: APPROXIMATELY 800 SQ FT OF ADDITIONAL BASEMENT STORAGE INCLUDED. TENANT PAYS OWN UTILITIES. (id:50886)
Exp Realty
423 - 201 Pine Grove Road
Vaughan, Ontario
Luxury Stacked Townhouse With 2 Underground Parking Space In The Heart Of Woodbridge! Quiet Location Offers Stunning Views Of Surrounding Green Space. Modern Function Interior With Open Concept Layout W/Balcony,9' Ceilings On Main Level, Marble Countertop, Stone Backsplash, Upgraded Oak Stairs&Much More. Close To Schools, Shopping, Restaurants, Public Transportation, Hwy 400/407/427 (id:50886)
Right At Home Realty
150 William Booth Avenue
Newmarket, Ontario
Brand new Sundial Homes 3 bed 2.5 bath 2-storey plus loft semi-detached home located in the sought after Newmarket neighborhood. The main floor offers a dining room, great room and kitchen. Second floor features a primary bedroom with 3-pc ensuite, along with two additional bedrooms and a 4-pc main bath. Upper level loft with balcony. Notable features include 9" ceilings on the main floor, solid oak natural finish handrails and spindles on stairs, prefinished oak hardwood flooring in natural finish on main floor! Purchaser can select interior finishes and colours. (id:50886)
Minrate Realty Inc.
207 - 415 Sea Ray Avenue
Innisfil, Ontario
Amazing opportunity to get into High Point at Friday Harbour. This exquisitely upgraded 785 sq foot,2 bed/2bath split bedroom layout features upgraded laminate flooring, upgraded kitchen with waterfall kitchen island and full size appliances. Upgraded bathrooms and floor to ceiling windows. Minutes walk to the marina/beach, 18 hole golf course, fitness centre, resort pools, shops/retail and restaurants. Friday Harbour offers shuttle services for those who prefer to arrive in style. Building features an outdoor pool, courtyard, hot tub and beautiful party room. Resort Fees:1) Annual fee $1632.17, 2) Lake Club Fee $216.31/mo, 3) Entry Fee of 2% of PP+HST (payable one time). Walking distance to Starbucks, LCBO, 4+ Restaurants, beach and marina. 3 outdoor swimming pools to choose from with a state of art fitness centre. Over 5km of hiking trails. (id:50886)
Orion Realty Corporation
392 Centre Street
Essa, Ontario
**Welcome to this stunning all brick corner unit townhouse in Angus! Spanning 2,156 sqft across three stories, this home features 4 bedrooms and 4 baths, including a luxurious master suite with a walk-in closet and a 4-piece ensuite. With plenty of space for everyone, the chef's kitchen is equipped with modern stainless steel appliances and offers ample room for entertaining. Enjoy the sleek laminate flooring in the living and dining areas, elegant ceramic tiles in the foyer, freshly painted throughout and a striking stone exterior. Step outside to a serene pond that enhances your backyard experience. The property also includes a spacious driveway for two cars and a ground-level garage with convenient indoor access. (id:50886)
Keller Williams Experience Realty
10 - 2800 John Street
Markham, Ontario
High Quality Office And Central Kitchen In A Prestigious Area In Markham. Close To The 404 And 407 With Connections To All Other Gta Highways. Main Floor Consists Of Reception, Professional Offices, Reception,Central Kitchen with 3 walk in Cold Rooms, Washroom And Storage Areas Plus A 1,000+ Sqft Warehouse And Drive-In Door At The Back. Upper Floor Professionally Finished With A Large Open Area And One Offices, Ideal For Boardroom/Storage/Meeting.***Current use as Catering business over 20 years. (id:50886)
Homelife New World Realty Inc.
81 Stauffer Crescent
Markham, Ontario
Beautiful townhouse in Cornell. 3 bedrooms, 4 bathrooms, large windows, lots of sunlight. Open concept, modern townhouse with numerous upgrades. Hardwood throughout, upgraded kitchen, extended driveway, tankless water heater, private balconies on both the second and third floor. Great neighbourhood, close to top schools, Parks, Community Centres, Markham Stouffville Hospital, Markham Go Station and access to the 407 steps away. (id:50886)
New Era Real Estate
12 Sandhill Crescent
Adjala-Tosorontio, Ontario
Welcome to this brand new never lived in home in the wonderful new Colgan Crossing Development by Tribute Communities. This home sits on a large 50x132 ft lot, offers 4 spacious bedrooms and 3.5 bathrooms, Den on the main floor, and open/spacious floor plan, 3 car tandem garage and a 4+ car driveway (no sidewalk!). This beautiful home features a family room open to above (20ft ceiling) with grand windows letting in plenty of light in your main living area. It has an Oversized Kitchen W/Lrg Centre Island, servery, Quartz C/Tops and lots of Cabinet Storage, and Pantry. This Beautiful Detached Home offers a 3,300+ Sq Ft of living, Primary Bedroom Features 5Pc Ensuite W/Glass Enclosure Shower, Stand Alone Tub, Vanity W/Double Sinks 2nd Primary Bedroom offers 4pcs Ensuite. Many Other Upgrades from builder including 10 feet Ceiling on main floor, 9 Feet ceiling on 2nd floor, Hardwood floors, Smooth Ceiling on main & 2nd floor, 2nd floor Laundry, and much more. Floorplan included as it is the Wilson Model A (Modern Elevation). (id:50886)
Homelife/miracle Realty Ltd

